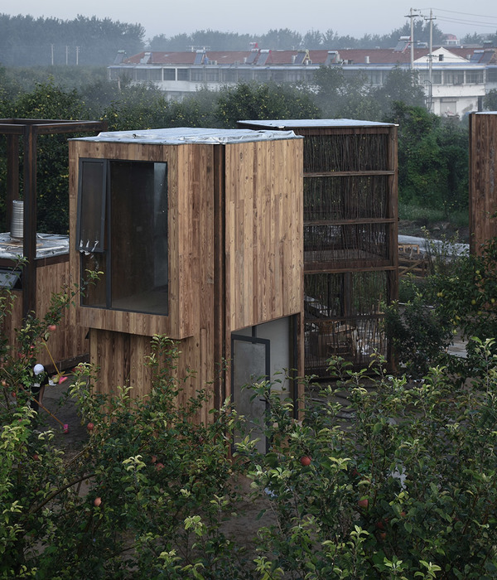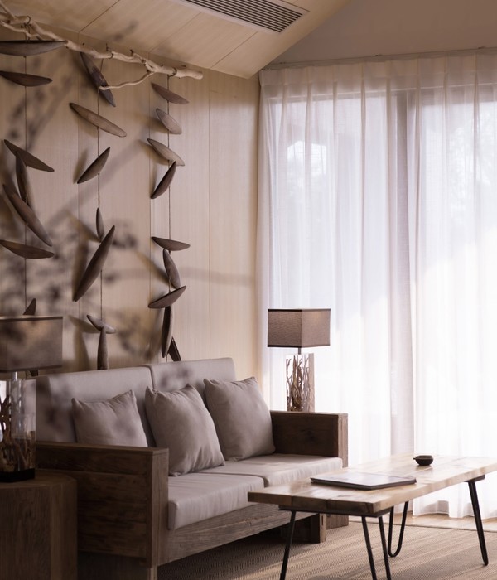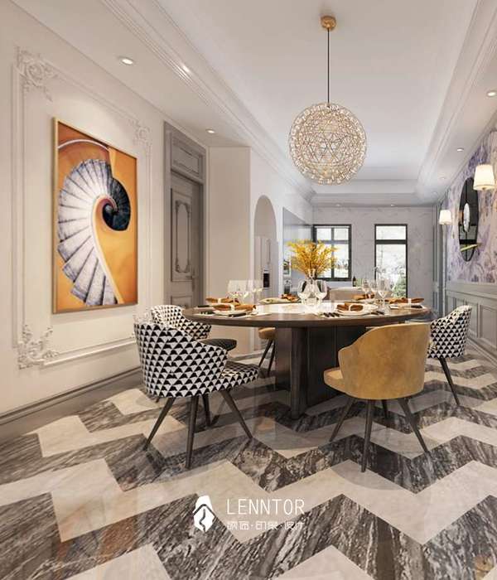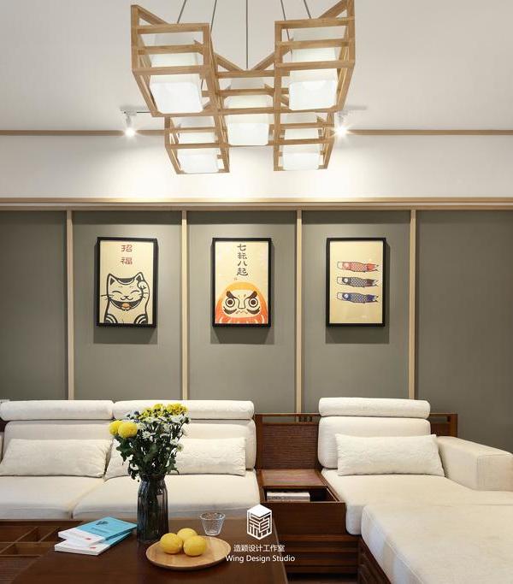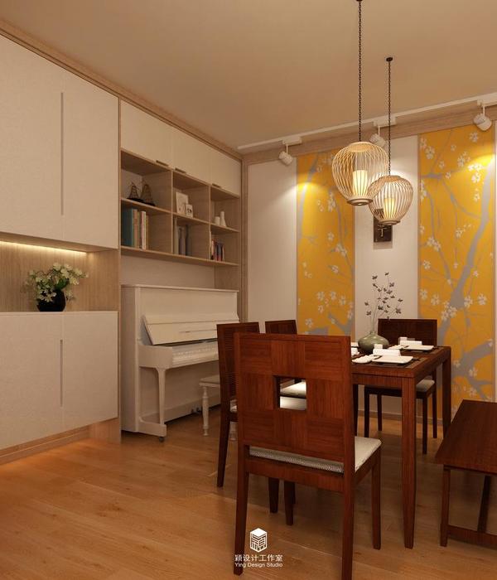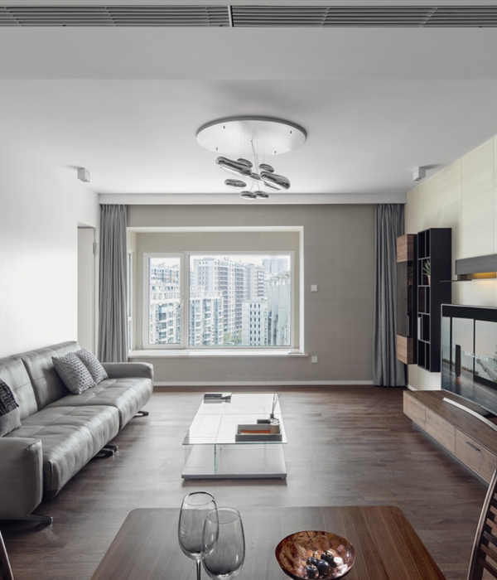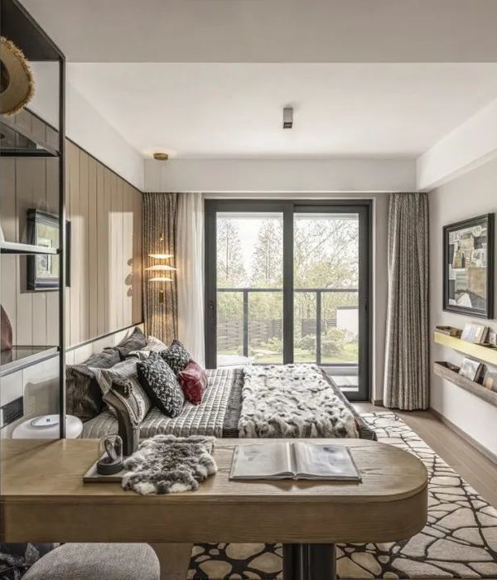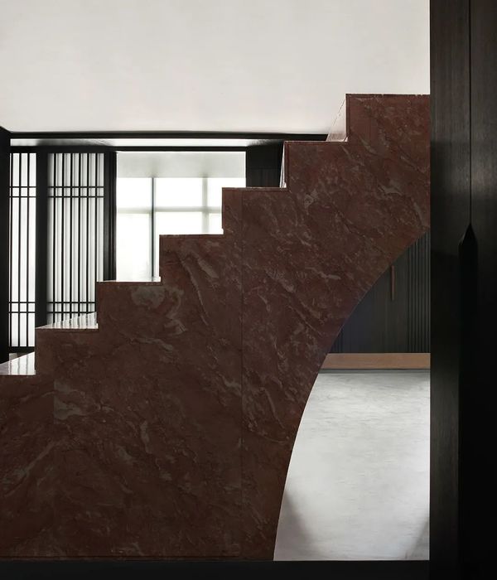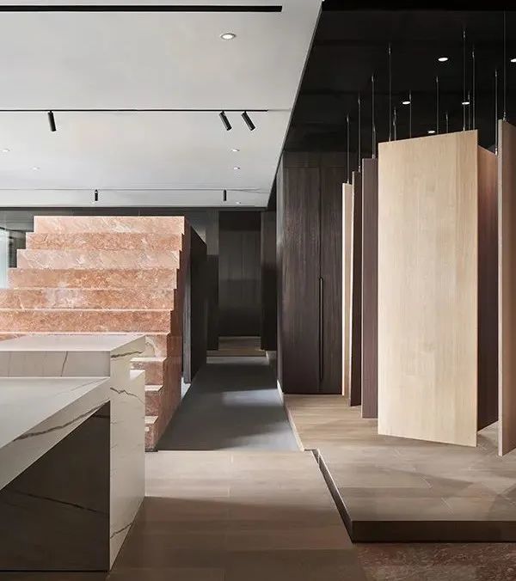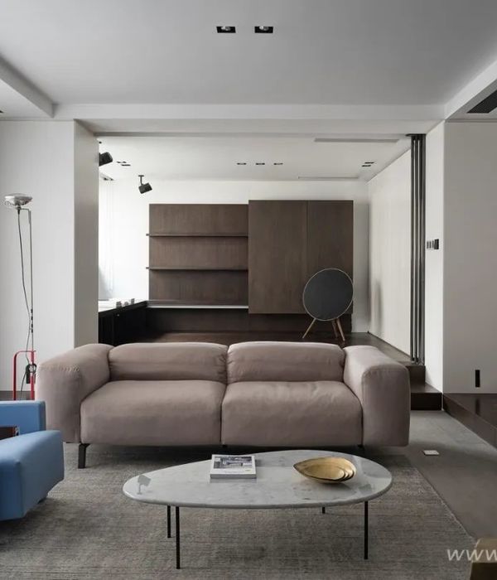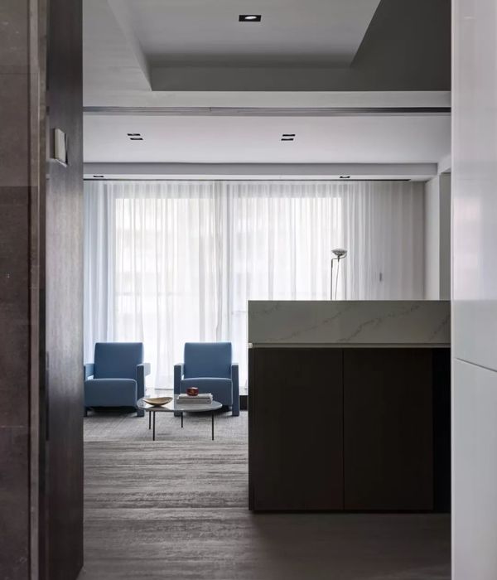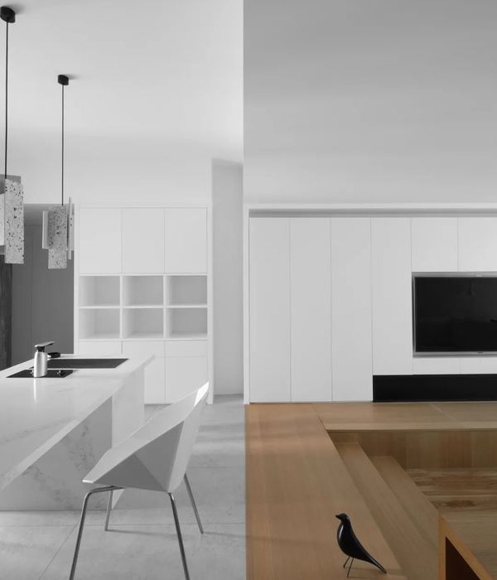非常感谢
Coo Planning
Appreciation towards
Coo Planning
for providing the following description:
这座钢筋混凝土与木材建成的四层小住宅位于日本神户Konan镇某安静街区,住着一对夫妇和他们的孩子。虽然面积不大,建筑师却在小空间中漂亮的安置了各种居住空间,比如地层车库,挑高空间中的书房,以及室外的露台。
This small house in the town of Konan, in Kobe, Japan, sits in a quiet neighborhood and was designed for a couple and their child by the Osaka-based firm, Coo Planning. Built of reinforced concrete and wood, the residence is minimal with the needed space spread throughout four layers.
车库上方是住宅入口,进门是一个入口区,榻榻米屋,一间浴室还有卧室。三楼是开放式厨房与客厅,一侧有着整面墙的大玻璃窗。这是个开放敞亮的空间。厨房上的阁楼安置了书房。
Despite its small size, the house is smartly laid out and manages to fit all the living space the couple needed, including a garage, a deck, and a study loft above the kitchen.The floor directly above the garage houses the home’s entrance, a tatami room, a bathroom, and bedroom.The third floor is the family’s communal area with an open kitchen and living room.The space is completely open from the front of the house to the back, making it appear really large.The living room has an entire wall of windows at the front of the house making the space super bright.The ladder takes you to the study room loft that’s open to the living room and kitchen below it.
Architecture:Coo Planning
Architect: Akiyoshi Nakao
Construction company: kk-Soken
where: Hyogo Prefecture Kobe City
what: Single family residence(couple+child)
structure:reinforced concrete + wood
site area:76.16・
construction area:38.04・
total floor area: 74.95・
Photographer:Yuko Tada , Coo Planning
MORE:
Coo Planning
,更多关于他们:
{{item.text_origin}}

