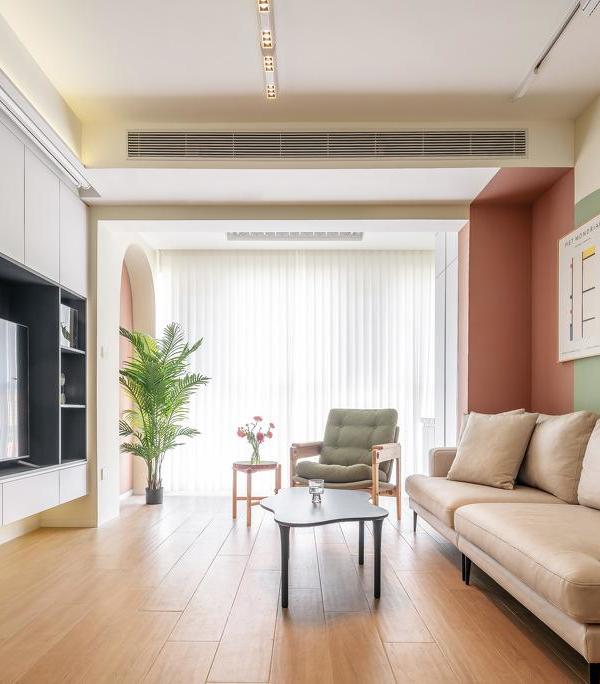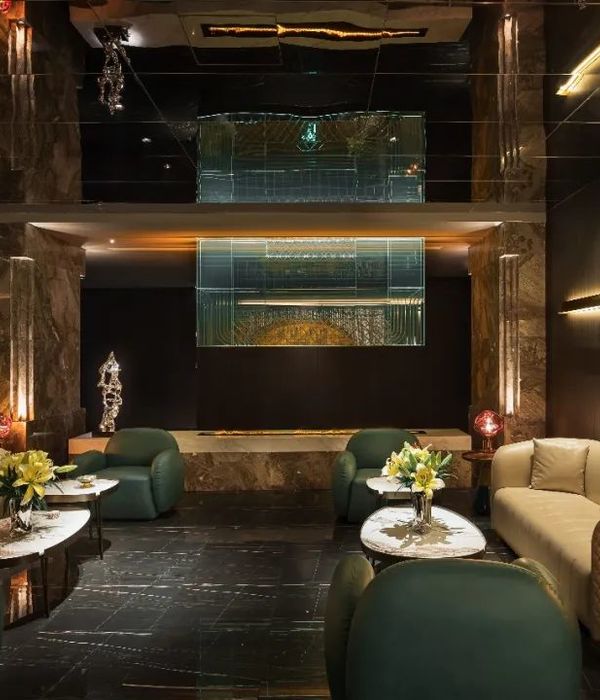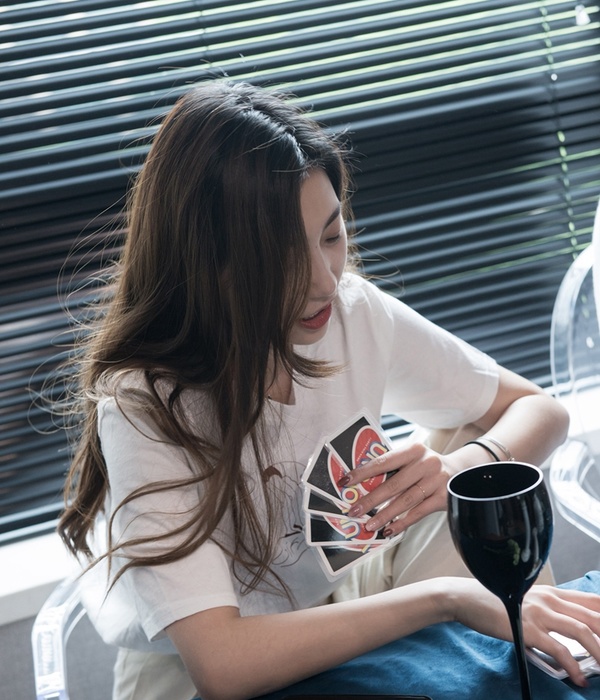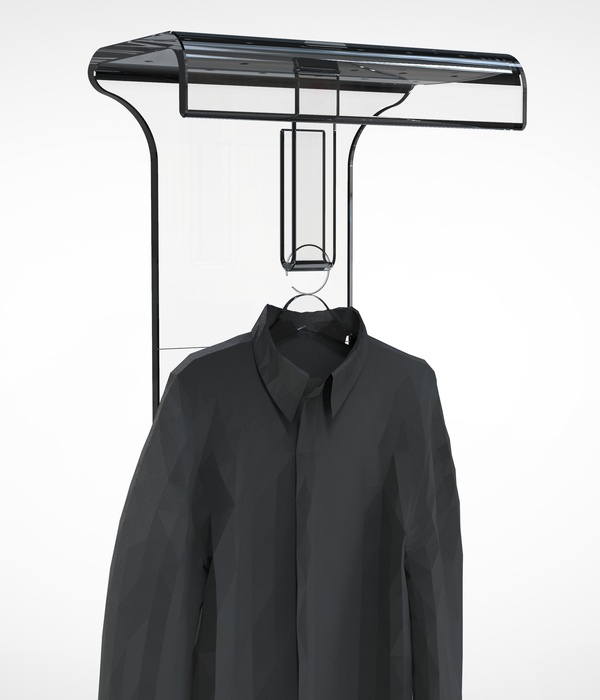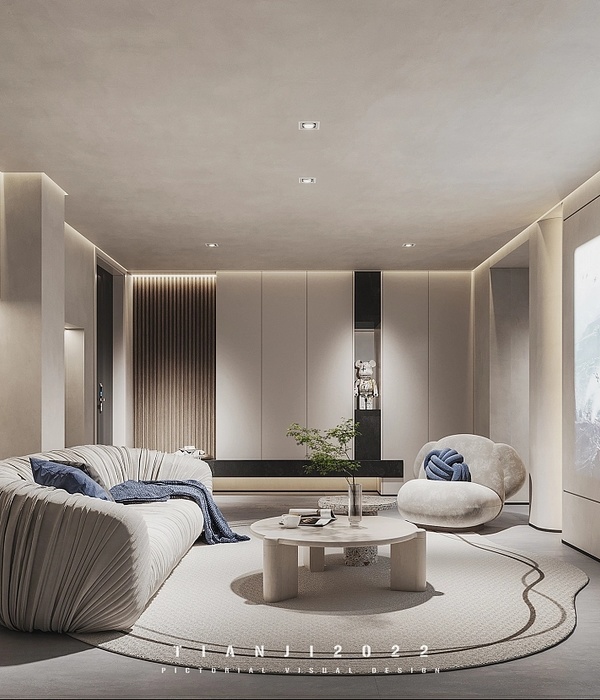春计划新作 | 富力黄宅,生活与居住的微妙关系
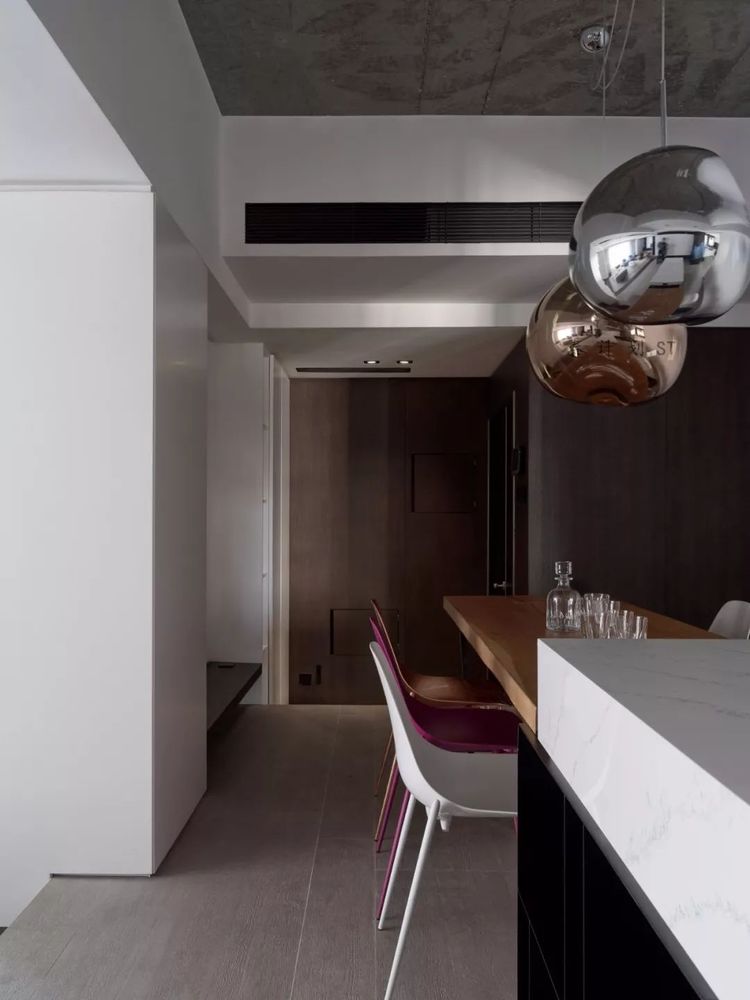
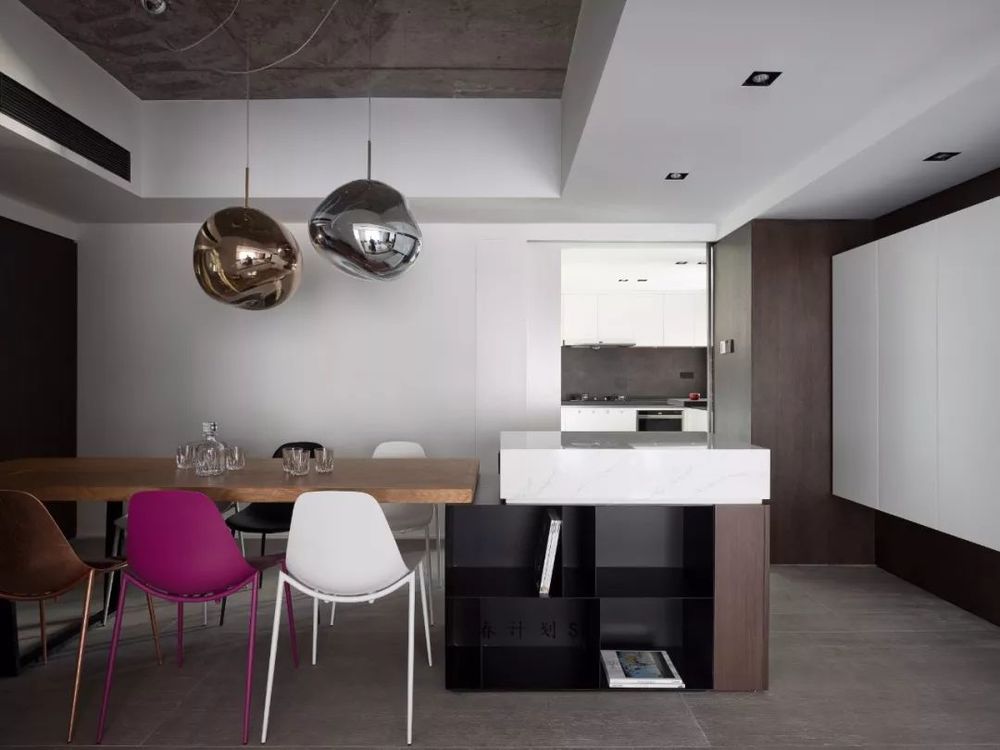
“空”,有回响的多维;“间”,以人为尺度的狭小范围。长久以来,人们都在不断探索生活与居住间的微妙关系,讨论舒适空间蕴含的密码……餐厅是业主的居心地,两个像是“棒棒糖”不规则形状的吊灯既是点睛之笔,又见证一日三餐的欢声笑语,亲友相聚的温馨时刻。
In the Chinese language, “Kong Jian” means the space. “Kong” means multi-dimensions with blank and echo, and “Jian” means small areas on a scale of a person. For a long time, people have been exploring the subtle relations between life and living, and discussing the mystery of comfortable living spaces……The dining room is a harbor for the owner’s heart. As the finishing touch of our design, two ceiling lamps with irregular shapes which seem like lollipops, witness happy time for friends’ parties and listen to laugh during family eating time every day.

"生活中接触到的事物都经过设计"。设计既满足人们的生活需求,又能符合他们对生活的期待。在设计意图和预设之间,设计师用七百多天时间完成了这个空间里各部件的组合和排列,仔细琢磨和研究,从人本的角度出发,关注居住者本身不曾发觉的对生活的内心渴望,才有可能挖掘居住者对外部世界的感知力。
Almost everything we touch in daily life has been “designed”. Designs not only satisfy people’s living needs, but also meet their expectations for their life. Keeping a balance between the design intent and the predetermined conditions, the designer spent more than 700 days in completing the permutation and combination of all the parts in this space. From the humanism perspective and through comprehensive consideration, we focused on dwellers’ unknown innermost desires for dream life, which might be a practical way to develop dwellers’ perceiving about the external world.
能够自由地虚度某些时光的机会,对于现代人来说绝对是一件“奢侈”的事。无论何人何地,人心似乎都难以真正安定下来,精神紧绷的状态变成了生活的日常。而一个使人感动愉悦放松的家,是居住者在被空间包裹后倍感安静和舒适的地方,在这里人可以自由地与自己和家人相处。
Having some time doing nothing is absolutely a luxury for modern people. No matter who and where he or she is in, it is difficult for him or her to get peace in the heart. People are used to being nervous in daily life. However, a relaxing and delightful home is a space in which people can get peace and comfort after being wrapped by the space. Here, people can get along with their family members freely.
设计师把“安静实践于行,打破原来空间局促的格局,从入口处开始规划出一条干净利落的空间动线,以地台高低的变化将客餐区一分而为二,客厅以四周灵活可抽动的踏板台阶为界,回型合式的踏板型塑出空间的体块感。
Making peace go along with the practice, the designer breaks the narrow layout of the previous space by designing a simple and clean space flowline starting on the entry of the room, dividing the guest dining area into two areas via changes of platform height, utilizing tread steps which are flexible to move as boundary of the living room, and producing the sense of mass via return type treads.
既是待客之处,也是娱乐之所。客厅后方介于公私领域间的多功能室,以半闭合推拉门合而不一的变化,提供了或是开放,或是私密的空间选择。让整个空间兼具多种不同的功能属性,在有限的空间里极大提高运用效率。顺应机能产生不同的空间向性,将原有五房户型精简至三房,为了是让客厅腾出更大尺度的空间,格局得到最宽敞的释放。
Because the multi-function room in the rear of the living room between private and public areas is a site for receptions as well as entertainment, we install a semi-closure sliding door to choose the room close or open. The whole space is equipped with various functions, which improve the efficiency to use finite volume rooms. In terms of different spatial tropism produced by functions, we reduce the house type from occupying 5 rooms to 3 rooms, aiming to give up more space for the living room and release the layout to the most spacious extent.
经典黑白灰蔓延在空间各处,衿贵的金色椅子安静地伫立在客厅之中,彷如以为高贵的女王。蓝色的单人椅及杏色的沙发让空间的色彩简单却不寡淡,看似不安分的因子在空间的排列中又显得乖巧可爱。
Classical colors, black, white, grey, spread everywhere. An extravagant golden chair stands on the center of the living room quietly, as if it is a noble queen. Blue single chairs and the apricot sofa make the color of space brief rather than monotonous. The arrangement of these restless factors in the space seems vivid and cute.
整个空间以不同的材质、色块堆栈,线性、量体配合,由公至私,以简驭繁,从暗到明之层次,承载这个简练而富层的空间美感,融合屋主偏爱的现代风抒发情调,以拒绝粗糙感、追寻高品质生活的态度精心打磨每一隅空间。
Using a combination of different textures and color block, a cooperation of lines and massing, and layers from the public to private, controlling complexity with simplicity, from dark to bright, we grant this simple and rich layers feeling to this space. Combining the modern style preferred by the owners to express their emotions, we elaborately polish every corner of the space with the attitude of rejecting roughness and pursuing a high-quality life.
转身回望,不远处的看似藏着一道暗门!不仅以阶为界,更以色为界,设计师利用两种深浅对比强烈的木色与整体空间相呼应,温厚与清爽的感官效果相迭,触动人们探索未知空间的好奇心,同时留下许多未知的领域任由居住者发现运用,设计巧妙在日常生活被无限发现,美学建立在让人惊喜的细节里,喜从中来。
Turning around and looking back, it seems that there is a hidden door not far away! Not only the steps but also the colors are used as the boundary. The designer uses two kinds of wood colors with a strong contrast about depth and light to echo with the overall space. The warm and refreshing sensory effects overlap and trigger people’s curiosity to explore the unknown space. At the same time, many unknown areas are left to be discovered and used by the residents. The ingenious designs are infinitely discovered in daily life. So the aesthetics are based on the surprising details, from which we can get delighted.
用力过猛的设计技巧往往适得其反,让人感觉舒适自在的空间本身就自带灵性,能够代表设计师与居住者发生对话沟通,从而与之空间产生共鸣,蕴藏着设计师对家中成员使用习惯和偏好的思考。
Overexerting design skills often backfires. The comfortable space has its own spirit, which can represent the designer to communicate with the residents, thus resonating with space. And our work contains the designer’s thoughts on the use of habits and preferences of the family members.
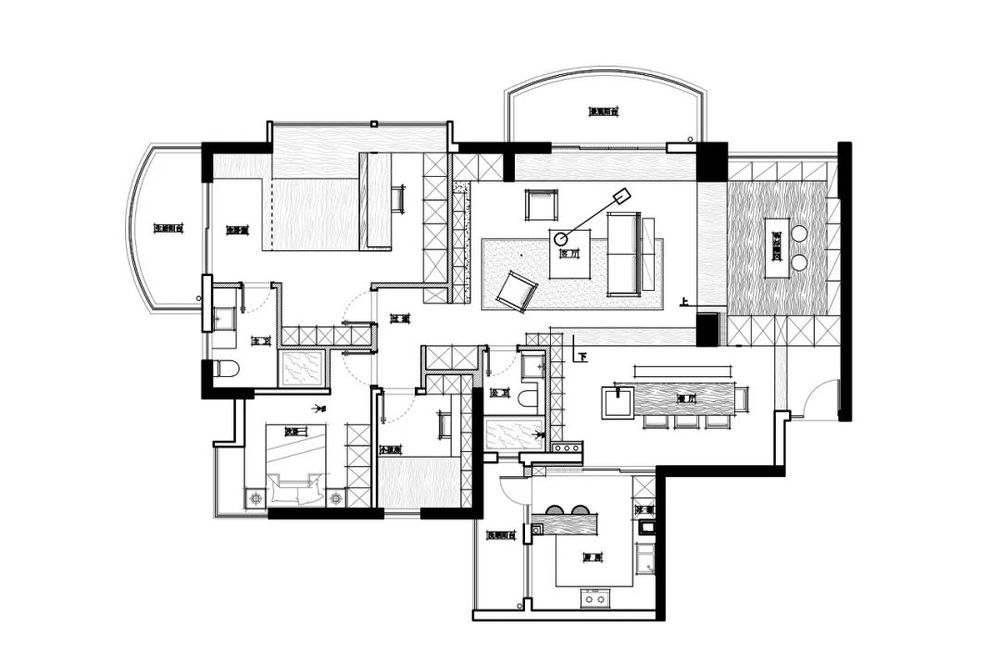
项目概况
Project Profile
项目名称:折纸
Project
ame paper folding
项目地点:中国广州P
rojectLocationGunagzhouChina
设计机构:春计划工作室
Design
Institution Spring Studio
设计主创:吴家春
Main Designer: Jiachun Wu
项目摄影:游宏翔
Project Photographer: Hongxiang You
项目面积:170
Project Area:170
- 春计划(建筑)工作室
Studio Location
广州市海珠区新港东路2519号大院工美科创小镇34号07单元
9:00-5:30
周一至周五






