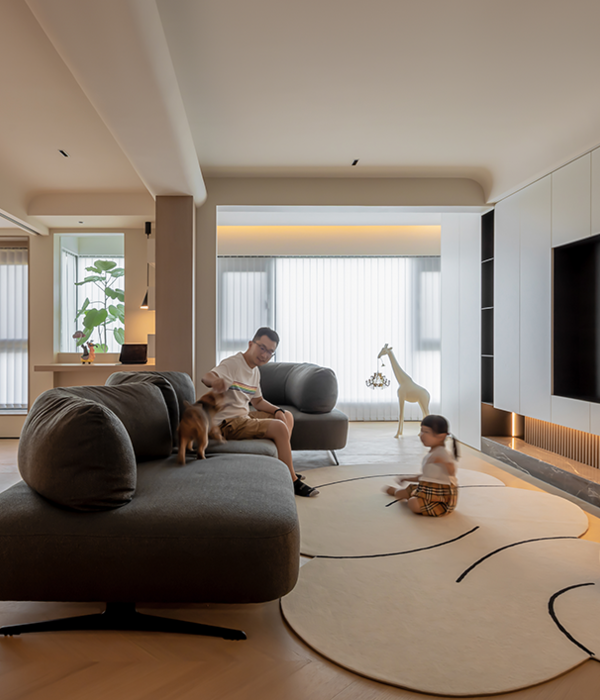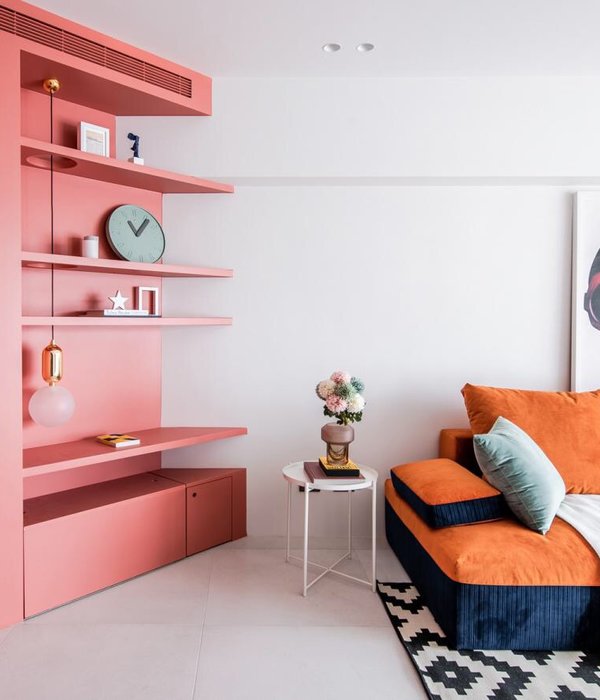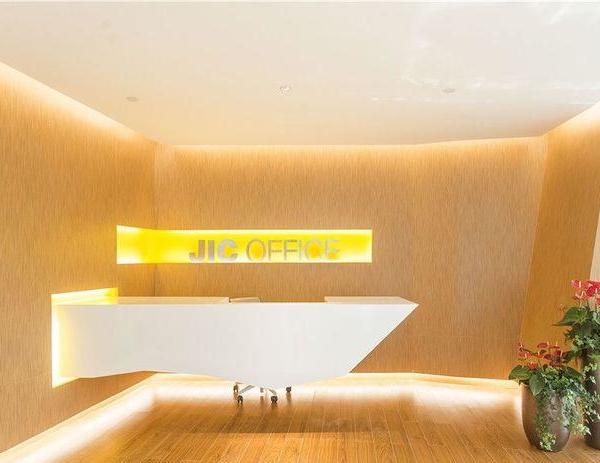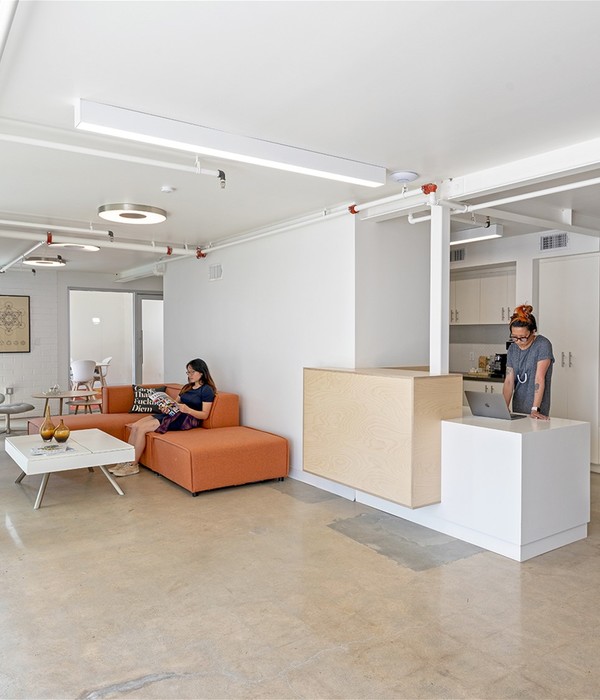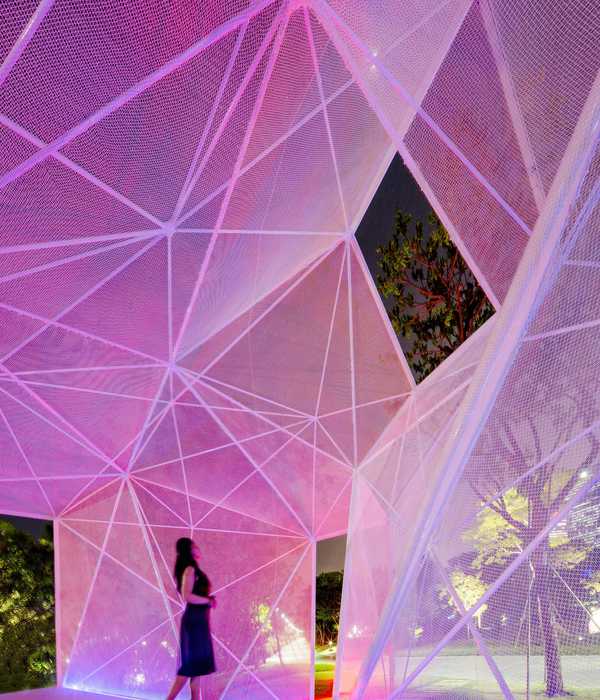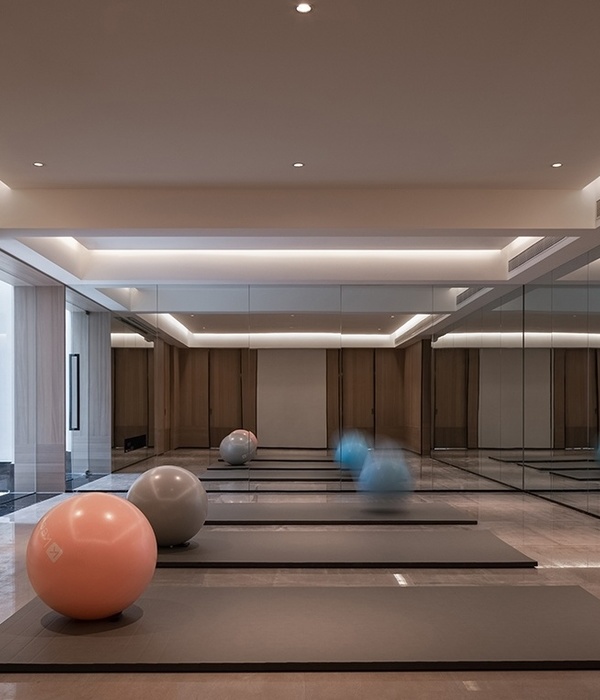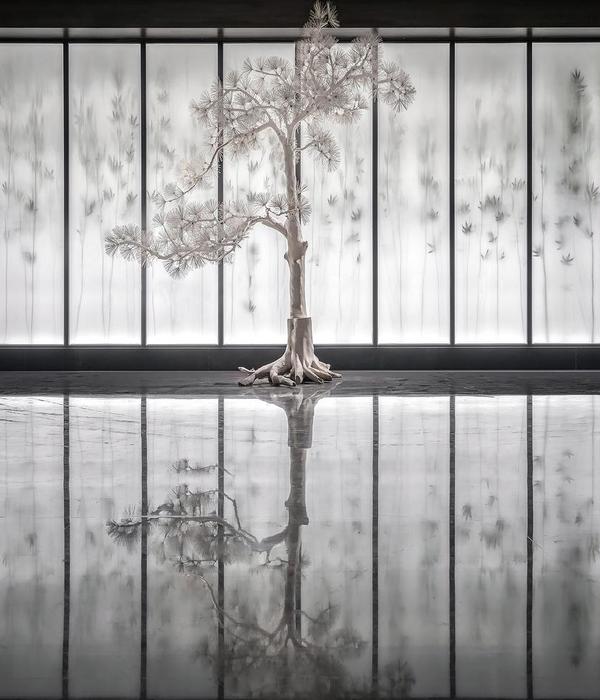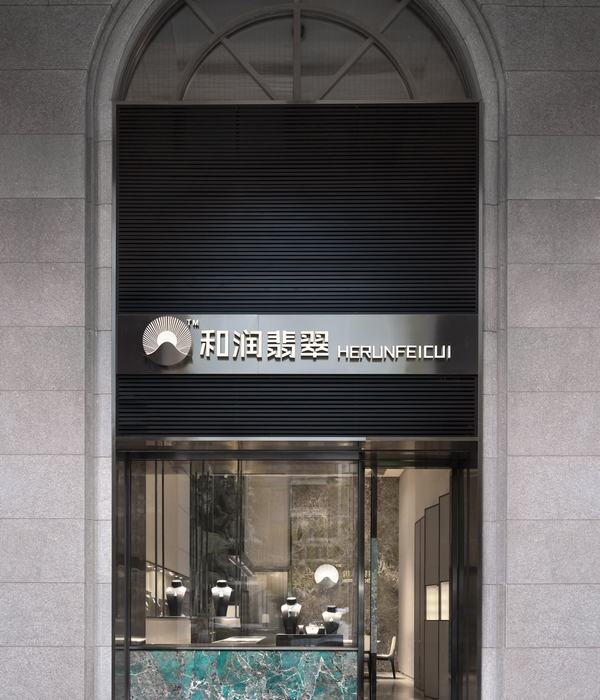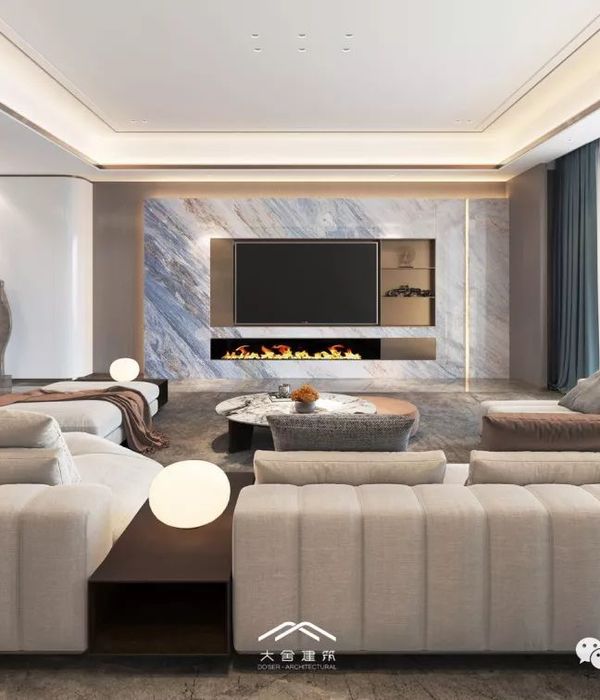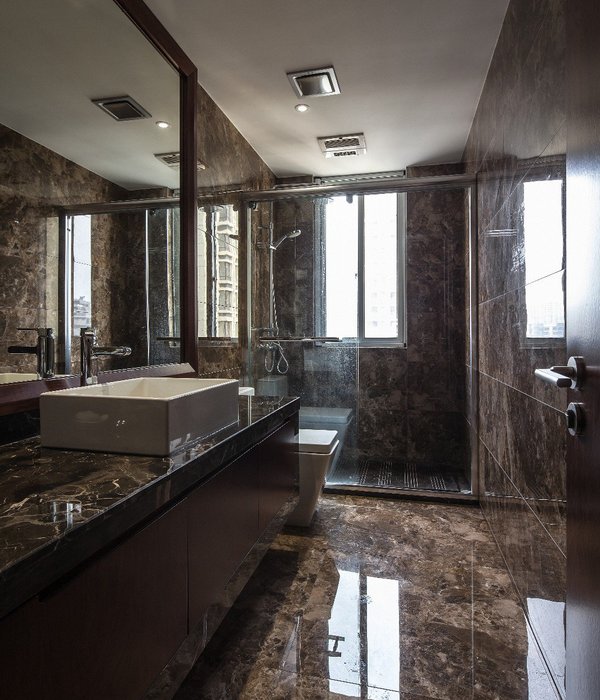- 项目名称:江苏百年梨园中的野奢农舍
- 设计方:北京交通大学,辛辛那提大学
- 指导老师:胡映东(BJTU),张育南(BJTU),郭华瞻(BJTU),唐明(UC),Whitney Hamaker(UC),陈泳全(UC)
- 设计团队:陈茁,庄沛达,李舒芮,李志轩,刘莹婕,王子嘉,罗元佳,林文俊,易彦淇,Tran Huy Phi Vu,McQuillen Patrick,Figley Lauren,Micham Jordan,Ryan Tess,Swafford Jeremy
- 技术支持:王建明,杨络
- 合作方:CBC建筑中心
- 客户:泗阳县人民政府
- 木材:济木建筑科技工程(上海)有限公司
- 钢材:青岛王宝强实业有限公司
- 门窗:广州好的门窗有限公司
因借“渺沧海之一粟”的意境,于梨树、梨花、清风、光影中成就天地之纯粹。小屋散于果园阡陌纵横中,于梨枝之巅,览花果之盛,互不相望,各具风景。淡季作为果农劳作休憩之用,花季则幻作野奢农舍,最大程度满足游人与农民的不同需求。单元之间可以互相组合形成游人所需要的聚落,使人们领略“花海一粟”的魅力。该项目获得2019UIA-CBC国际高校建造大赛的三等奖。
Because of the artistic conception of “a drop in the sea”, the purity of heaven and earth is achieved in pear trees, pear flowers, breeze and light. The cottage is scattered in the orchards, on the top of the pear branches, enjoying the prosperity of flowers and fruits, not looking at each other, each with its own scenery. The off-season is used for fruit farmers to work and rest, while the flower season is used as wild luxury farmhouses to meet the different needs of tourists and farmers to the greatest extent. Units can be combined with each other to form the settlement needed by tourists, so that people can appreciate the charm of “a drop in the sea of flowers”. The project won the third prize of the international university construction competition of 2019uia-cbc.
▼项目概览,project overview ©北京交通大学
“建筑的极小,自然的极大。“团队受场地条件的启发,探讨自然与建筑之间的关系。郁郁葱葱之间,极小的建筑保留最大的自然,实现乡村建设“微介入“,在自然面前保持谦卑的同时给乡村带来实在的改变。
▼意向图,试想了方案的建成效果,intention map, trying to imagine the effect of the scheme ©北京交通大学 + 辛辛那提大学
“The smallest of buildings, the greatest of nature. ” Inspired by the site conditions, the team explores the relationship between nature and architecture. Among the lush, the smallest buildings retain the largest nature, realize the “micro intervention” of rural construction, keep humility in front of nature and bring real changes to the countryside.
▼俯视图,项目隐匿于自然之间,aerial view, project is hidden in nature ©北京交通大学
因方案坐于乡村,服务于乡村,在设计之初,团队牢牢把握方案的在地性,将对形态,建造,使用模式的考虑与乡村实际情况相统一。设计逻辑可以归结为四点:高于树、散于园、向于景、异于期。
Because the plan is located in the countryside and serves the countryside, at the beginning of design, the team firmly grasps the local characteristics of the plan, unifies the consideration of form, construction and use mode with the actual situation of the countryside. Design logic can be summed up in four points: higher than trees, scattered in the garden, to the scene, different from the period.
梨园之中,梨树繁茂,汇成林海。梨树3米左右的高度让我们产生了漫步林间,踱步枝头的想象,促使我们将建筑拔高,提供观者坐于枝头的奇妙感受。人们能在房中俯视梨园,摘果赏花。
In the pear garden, the pear trees are luxuriant, converging into a forest sea. The height of the pear tree is about 3 meters, which gives us the imagination of walking in the forest and walking in the branches. It urges us to raise the building and provide the visitors with the wonderful feeling of sitting in the branches. People can look down upon the pear garden in their houses, pick fruits and appreciate flowers.
▼高于树,给游客提供更高的视角,providing a higher perspective for tourists ©北京交通大学
用自由的体量介入梨园矩阵式规则的图底,在打破规律的同时以轻质姿态介入场地,最大程度保留了自然风貌,实现“最小的建筑,最大的自然”的理想,这既是对环境的主动适应,也是对传统果园生产方式形成的空间形态的一种落地解决思路与设计方法,使方案具有复制和演变的可能。各单元和景观之间用蜿蜒的小路连接,功能转换之间行走于树与花间,提供房客最直接和充分的自然体验。
▼生成逻辑,generative logic ©北京交通大学 + 辛辛那提大学
▼“散于园”:原始格局的保留,the preservation of the original pattern ©北京交通大学 + 辛辛那提大学
The free volume is used to get involved in the matrix regular bottom of the pear garden. While breaking the rules, the light-weight posture is used to get involved in the site. The natural style is preserved to the greatest extent, and the ideal of “the smallest building, the largest nature” is realized. This is not only an active adaptation to the environment, but also a landing solution and design method for the space form formed by the traditional orchard production mode, so as to make the plan It has the possibility of replication and evolution. Each unit and landscape is connected by a winding path, and function transformation is carried out between trees and flowers, providing tenants with the most direct and full natural experience.
▼轻质介入,融于自然环境,light intervention and integration into the natural environment ©北京交通大学
乡村自然原始的生态环境提供游客逃离凡俗的机会,视觉离心的布置的是人孤独的体验,彼此不相向的景框让每一个单元浸染在自然里。团队希望借更加内向的设计探讨本体的真实需求。
The rural natural and primitive ecological environment provides tourists with the opportunity to escape from the ordinary world. The visual centrifugal arrangement is a lonely experience for people. The different frames let each unit immerse in the nature. The team hopes to explore the real needs of ontology through more introverted design.
▼建筑是配角,自然是主角,architecture is the supporting role, and nature is the leading role ©北京交通大学
▼向于景,每个建筑都独占一片的风景,each building has a unique landscape ©北京交通大学
作为在村庄里实际应用的共享农舍,项目充分考虑了单元功能的切换以最大程度地满足游人与农民的不同需求,实现建筑全生命周期高效利用。平日里,团队考虑农户需求,小屋可以作为农户临时使用的农家小屋,形成一处存放农具、劳作休憩及登高看护的场所;而在游人较多的花季和成熟季,建筑则转换为旅游产品,小屋则可以作为游客居住停留的野奢酒店,是游人使用和暂住之处,让游人可以在此感受最真实的果园生活。
▼项目轴测图,可通过单元功能的切换以最大程度地满足游人与农民的不同需求,axon, the project fully considers the switching of unit functions to meet the different needs of tourists and farmers ©北京交通大学 + 辛辛那提大学
▼项目作为居住单元的轴测图,the axon of the project as a living room unit ©北京交通大学 + 辛辛那提大学
▼项目作为茶室单元的轴测图,the axon of the project as a tea house unit ©北京交通大学 + 辛辛那提大学
▼项目作为卫生间单元的轴测图,the axon of the project as a bathroom unit ©北京交通大学 + 辛辛那提大学
▼项目作为观测塔单元的轴测图,the axon of the project as an observation tower unit ©北京交通大学 + 辛辛那提大学
As a practical application of shared farmhouse in the village, the project fully considers the switching of unit functions to meet the different needs of tourists and farmers to the greatest extent, so as to realize the efficient use of the whole life cycle of the building. On weekdays, the team considers the needs of farmers, and the cottage can be used as a temporary cottage for farmers to form a place for storing farm tools, working and resting, and climbing to take care of; while in the flower season and mature season with more tourists, the building is converted into tourism products, and the cottage can be used as a wild luxury hotel for tourists to stay, which is a place for tourists to use and stay, so that tourists can feel here Receive the most real orchard life.
▼登高塔单元,observation tower ©北京交通大学
▼居住单元室内效果,interior view of residential unit ©北京交通大学
短短十五天要建造六个林间小屋,除了运用自然材料,借鉴当地工法,我们还希望研究木框架,梨枝预制化和钢结构楼梯装配式建造的可行性。在细部和场地设计上,团队在基于美学的考虑之上充分借鉴乡村传统工艺,运用简单质朴的手法实现理想的效果。团队运用拆取自当地废旧房屋的用温润去火的青砖砌筑景观水池,向当地传统洋铁皮工匠定制雨水口,运用爱园村百年梨园中最具特色的建筑材料——梨树的枝条快速建造建筑立面。
▼钢结构楼梯的预制与安装,prefabrication and installation of steel stairs ©北京交通大学 + 辛辛那提大学
▼雨水口的预制过程,rainwater inlet prefabrication process ©北京交通大学 + 辛辛那提大学
▼梨枝立面单元的预制与安装,prefabrication and installation of pear branch facade unit ©北京交通大学 + 辛辛那提大学
In a short period of 15 days, six forest cabins will be built. In addition to using natural materials and local construction methods, we also hope to study the feasibility of wood frame, pear branch prefabrication and steel structure stair assembly construction. In terms of details and site design, the team, based on aesthetic considerations, fully draws on the traditional rural crafts, and uses simple and simple techniques to achieve the desired results. The team uses the green bricks from the old local houses to build the landscape pool, customize the rainwater inlet to the local traditional tin craftsman, and use the branch of pear tree, the most characteristic building material in the century old pear garden of Aiyuan village, to quickly build the building facade.
▼预制钢结构楼梯,prefabrication of steel stairs ©北京交通大学
▼预制雨水口:阳光下的阴影,挺拔的线条感,rain inlet prefabrication: shadow under the sun, straight line sense ©北京交通大学
▼茶室的预制梨枝立面:乡土化肌理,prefabricated pear branch facade of the tea house: texture close to nature ©北京交通大学
▼茶室的夜间效果:光影绰绰,night view of the tea house: light and shadow ©北京交通大学
▼配合建筑用青砖砌筑的景观水池,landscape pool built with green bricks ©北京交通大学
点状的空间轻巧而自由,果农与游人的参与延长并完整了「花海一粟」的生命周期,可以说它们是为果树和人设计的家。从远方望向「花海一粟」,会看到梨树之巅那星星点点的小屋,矗立在这广大的百年梨园上,感受着日月星辰与绿树繁花。
The space is light and free. The participation of fruit farmers and tourists extends and completes the life cycle of “flower sea millet”. It can be said that they are designed for fruit trees and people. Looking at “a drop of flower sea” from afar, you can see the little house on the top of the pear tree standing on the vast century old pear garden, feeling the sun, moon, stars and green trees.
▼项目鸟瞰图,bird-eye’s view of the project ©北京交通大学
▼夜间效果,night view ©北京交通大学
项目名称:花海一粟 设计方:北京交通大学,辛辛那提大学 项目设计 & 完成年份:2019 & 2019 主创及设计团队: 指导老师:胡映东(BJTU)、张育南(BJTU)、郭华瞻(BJTU)、唐明(UC)、Whitney Hamaker(UC)、陈泳全(UC) 小组成员:陈茁、庄沛达、李舒芮、李志轩、刘莹婕、王子嘉、罗元佳、林文俊、易彦淇,Tran Huy Phi Vu、McQuillen Patrick、Figley Lauren、Micham Jordan、Ryan Tess、Swafford Jeremy 技术支持:王建明,杨络 项目地址:江苏省泗阳县爱园镇果园村 建筑面积:78m² 摄影版权:北京交通大学 合作方:CBC建筑中心 客户:泗阳县人民政府 品牌: 木材:济木建筑科技工程(上海)有限公司 钢材:青岛王宝强实业有限公司 门窗:广州好的门窗有限公司
Project name: The Tinest Cottage Design: Beijing Jiaotong University, University of Cincinnati Design year & Completion Year: 2019 & 2019 Leader designer & Team: Yingdong Hu(BJTU), Yunan Zhang(BJTU), Huazhan Guo(BJTU), Ming Tang(UC), Whitney Hamaker(UC), Yongquan Chen(UC) Team Member: Zhuo Chen, Peida Zhuang, Shurui Li, Zhixuan Li, Yingjie Liu, Zijia Wang, Yuanjia Luo, Wenjun Lin, Yanqi Yi, Tran Huy Phi Vu, McQuillen Patrick, Figley Lauren, Micham Jordan, Ryan Tess, Swafford Jeremy Technical Support: Jianming Wang,Luo Yang Project location: Orchard Village, Aiyuan Town, Shuyang County, Jiangsu Province Gross Built Area (square meters): 78m² Photo credits: Beijing Jiaotong University Partners: CBC Clients: Shiyang County People’s Government Brands / Products used in the projrct: Wood: Jimu Construction Technology Engineering (Shanghai) Co., Ltd Steel: Qingdao wangbaoqiang Industrial Co., Ltd Doors and windows: Guangzhou Haode doors and windows Co., Ltd
{{item.text_origin}}

