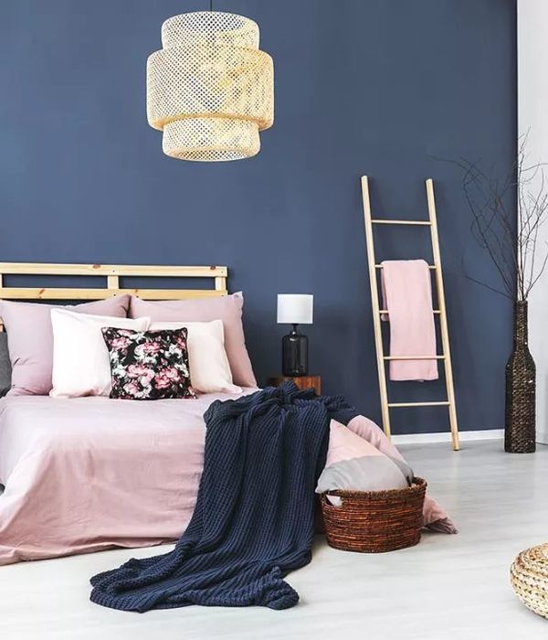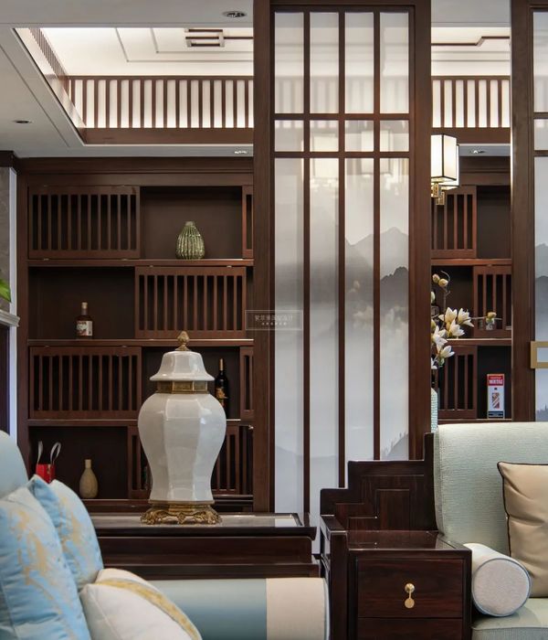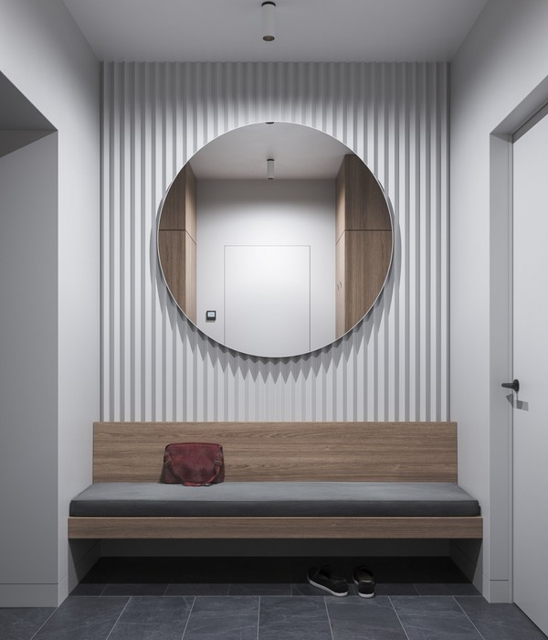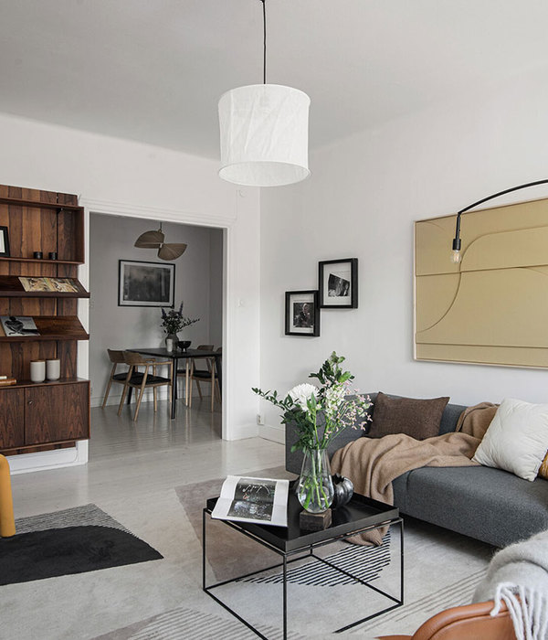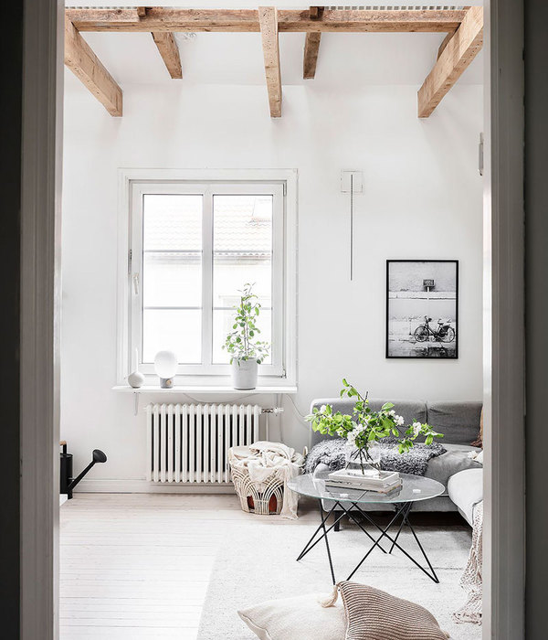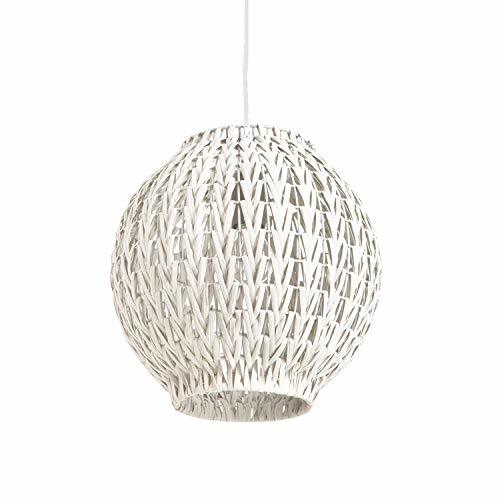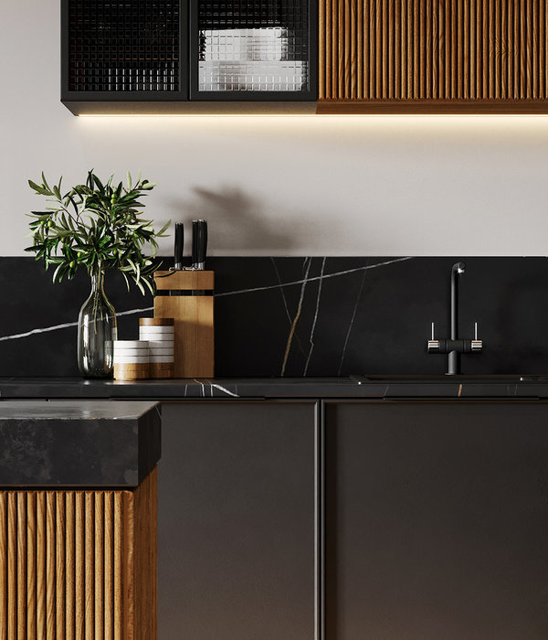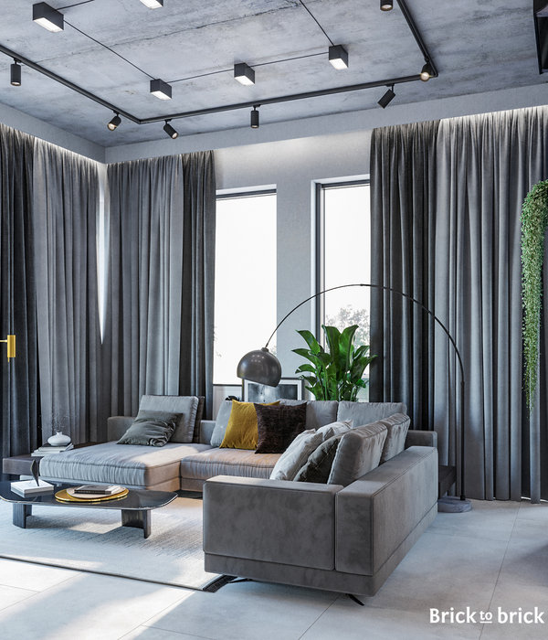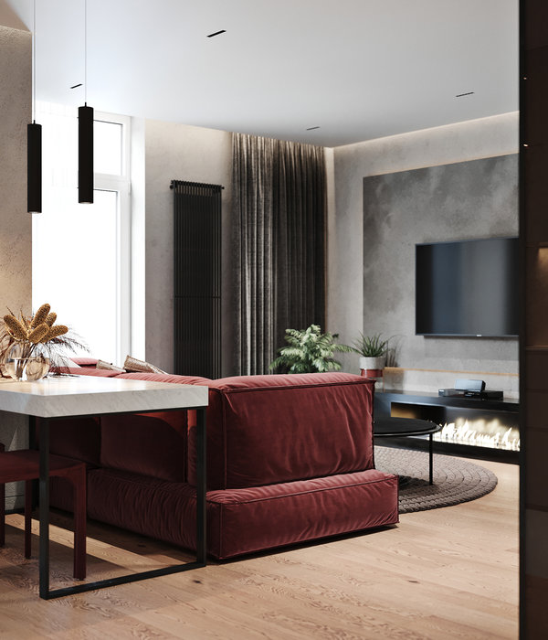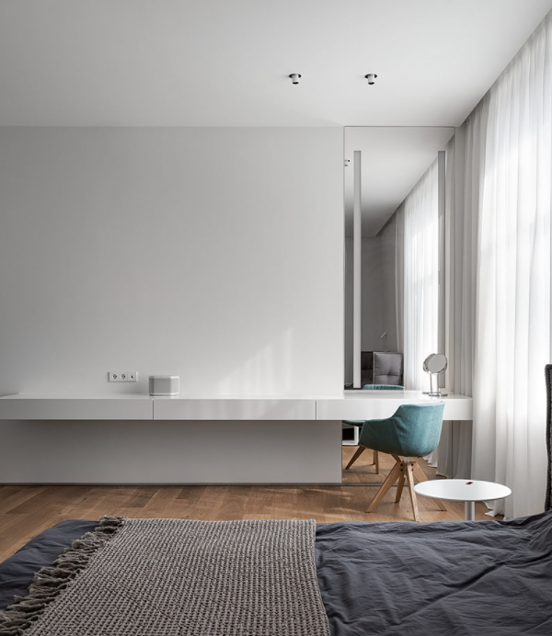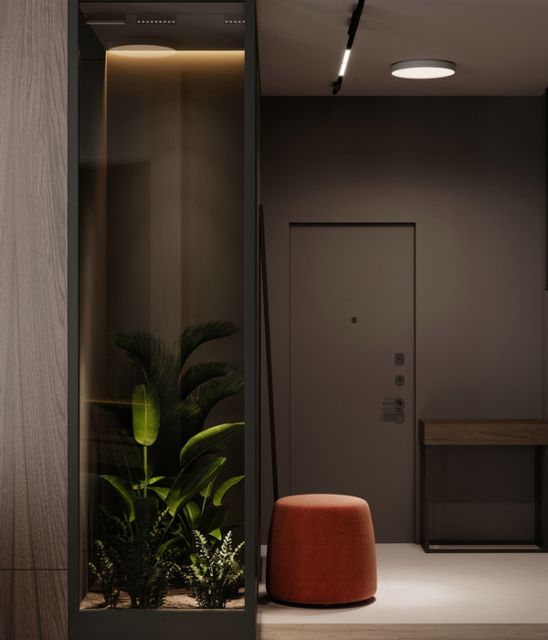- 项目名称:日本北海道“Polyphonic”住宅
- 设计方:五十岚淳建筑事务所
- 位置:日本北海道
- 分类:居住建筑
- 结构工程师:Daisuke Hasegawa & Partners
Polyphonic / Jun Igarashi Architects
设计方:五十岚淳建筑事务所
位置:日本
分类:居住建筑
内容:实景照片
结构工程师:Daisuke Hasegawa & Partners
项目规模:128平方米
图片:19张
这是由五十岚淳建筑事务所设计的Polyphonic住宅。该住宅以通风为主题,设计了多层次的通风口。因此建筑师将这所住宅称作“polyphonic”(和弦)。场地曾经为建筑工程公司的工作场所,环境现状粗犷而未经设计。因此建筑师在这个没有文脉的场地,将住宅布置在场地中央。
这所住宅在夏季和冬季会改变通风量。为了这个,建筑需要在剖面和平面嵌套组合物。这个原理就与同日本传统的“Kotasu”相近。通过控制风量,降低能源消耗,从而营造舒适的室内环境。在实现环境控制的情况下同时营造良好的空间。
建筑时间:2012
图片来源:Daici Ano
译者: 艾比
The theme of this house is air volume. This house has many layered air volume.
So I call this house “polyphonic”. The site is a place used to be a workplace of the construction company and it seems atmosphere savage. It is not feel the context of orientation, so I put the house on the center of the site to be no hierarchy around the house.
This house changes the air volume between summer and winter. The aim of the nesting composition in section and plan is to change the air volume. This principle is similar to the principle of Japanese traditional “Kotasu”. To reduce energy consumption by controlling of air volume, it makes comfortable interior environment. I think there is very few architecture to achieve environmental control and good space at the same time.
I think this thinking works in subtropical region as well as in cold area. This method of construction is good way to be able to cope with various environments. I think this method is primitive way.Many other past projects are related to this project. For example “Layered House”, “Ordos 100” and “House of Eden” are closed to this project.
Past projects is strong thinking to interior. This house may also seems to be strong.
北海道Polyphonic住宅背面外观图
北海道Polyphonic住宅内部局部图
北海道Polyphonic住宅内部细节图
北海道Polyphonic住宅
{{item.text_origin}}

