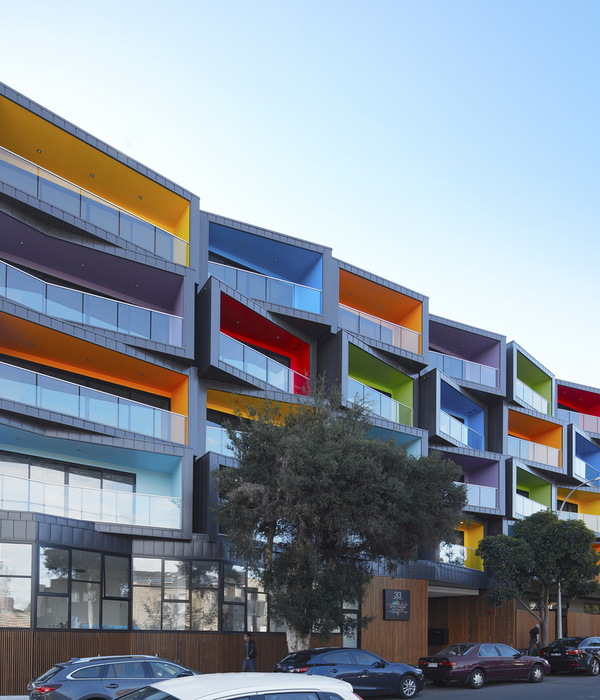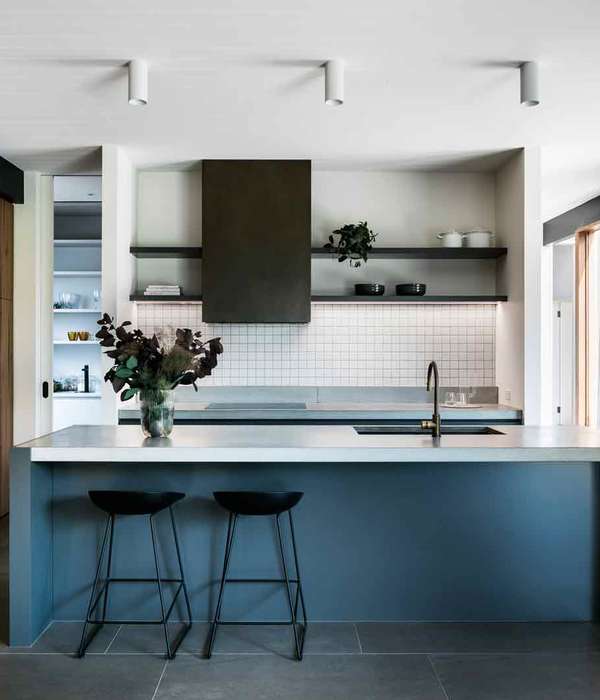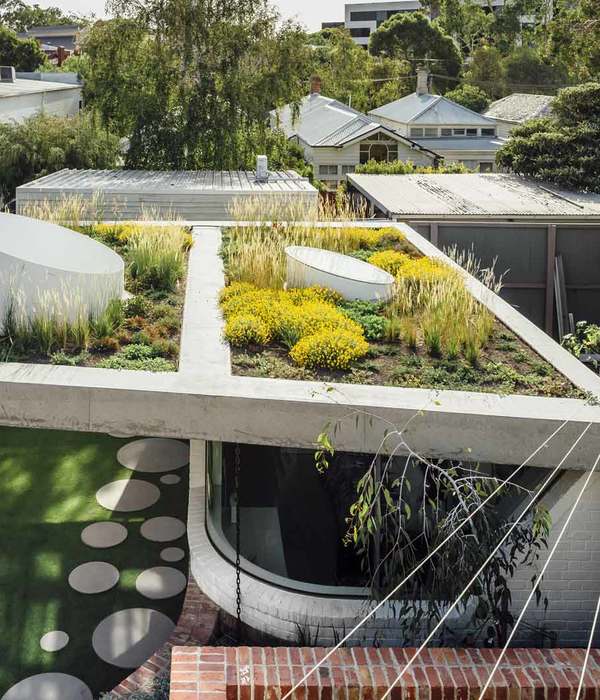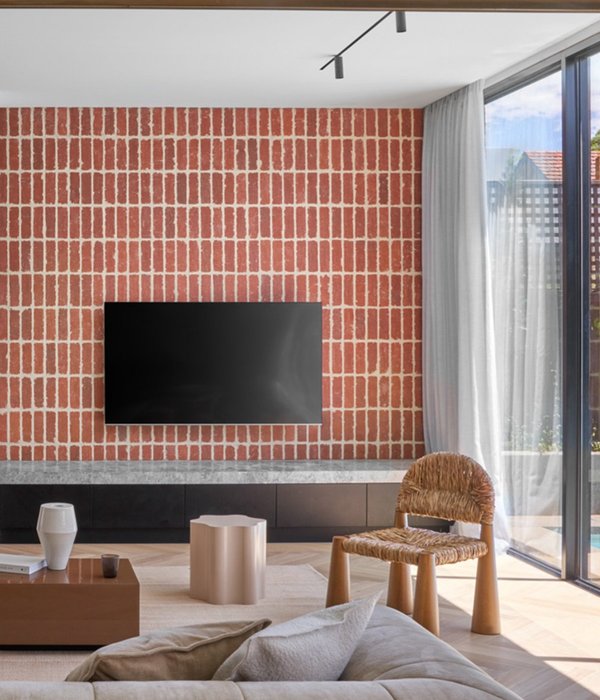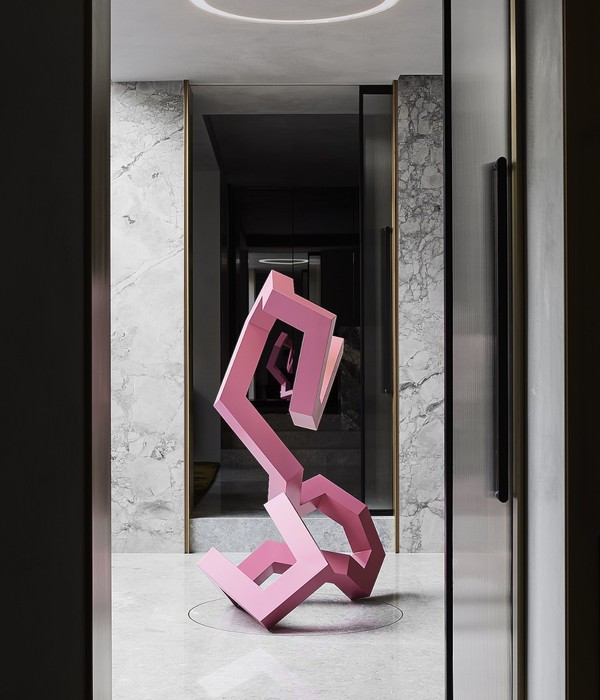H o u s e O - J u n I g a r a s h i A r c h i t e c t s
Architects:
Jun Igarashi Architects
Location:
Tokoro District, Japan
Visualizations: Marcin Jastrzebski
w w w . r e a l p o l y g o n s . c o m
I would like to introduce my project visualization of the House O - Jun Igarashi Architects. My main goal was again to check entire possibilities of NextLimit Maxwell renderer software. I was trying to achieve realistic mood with simple but interesting for me modern building of the japan architecture. I was playing with light, mood, weather and season. Every details of the whole scenes were created in 3D. I done final touch in 2D like colour corrections, contrast, final colour mood. There are a few workflow details below:
- most of terrain materials have a displacements ( ground, tarmac, kerbs, pavement )
- every moving objects like flyies, falling leaves were made as moving objects and rendered with motion blur option
- diffraction, fog, steam and volumatrics were render
Vimeo
{{item.text_origin}}


