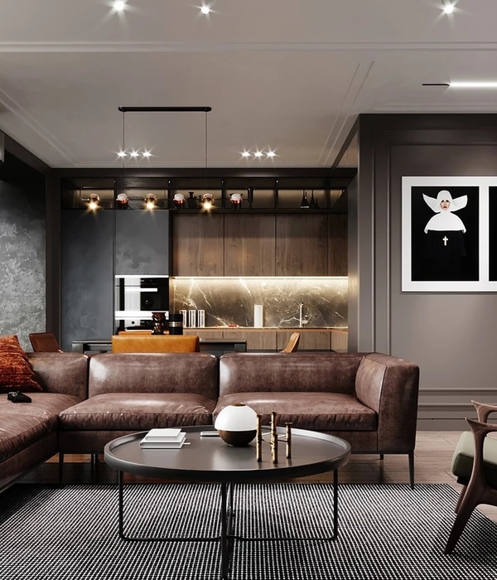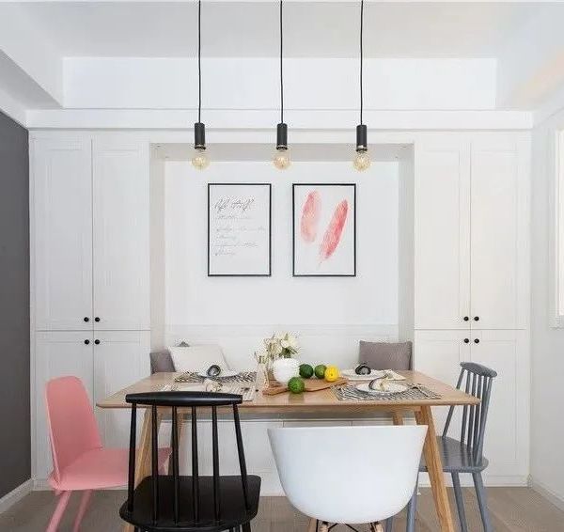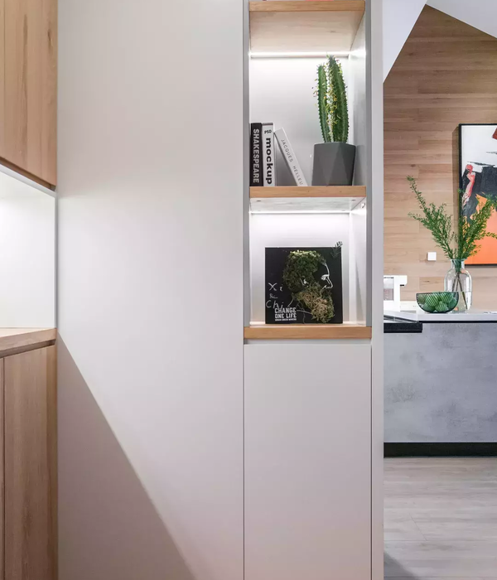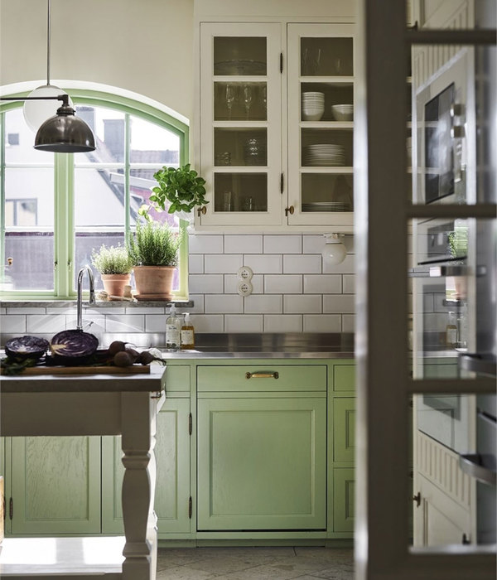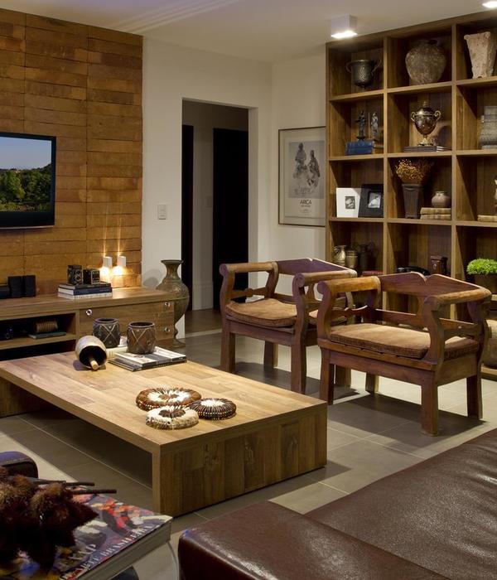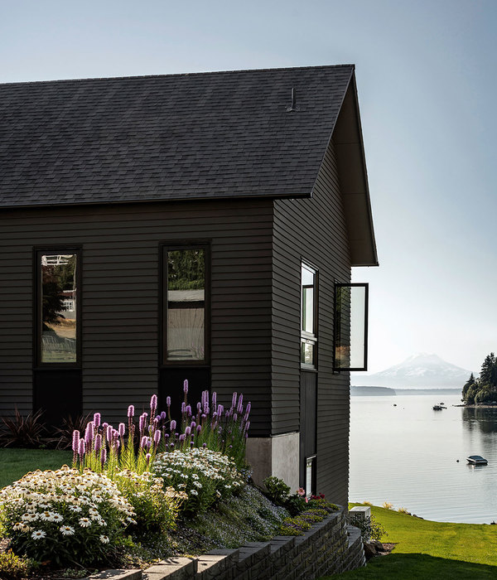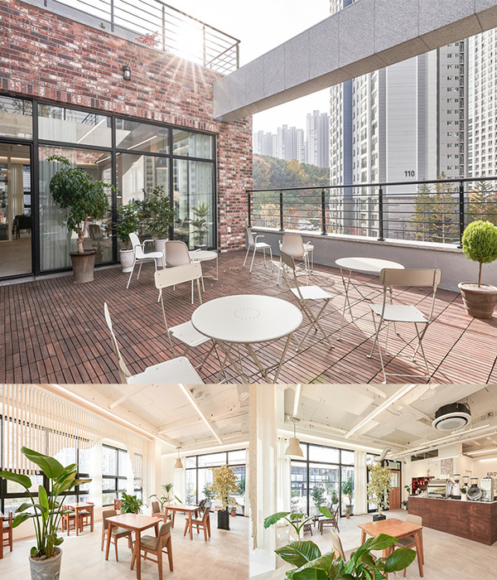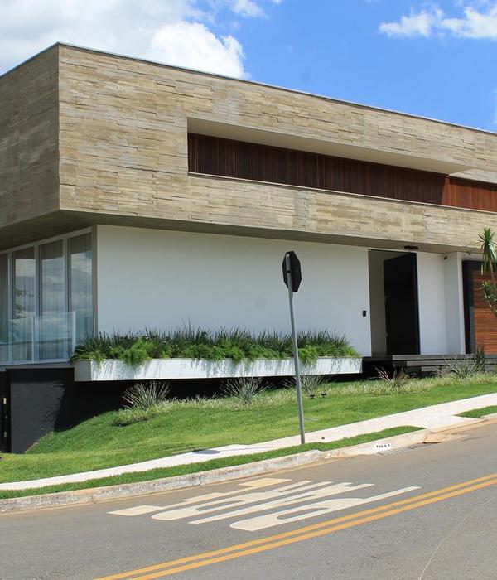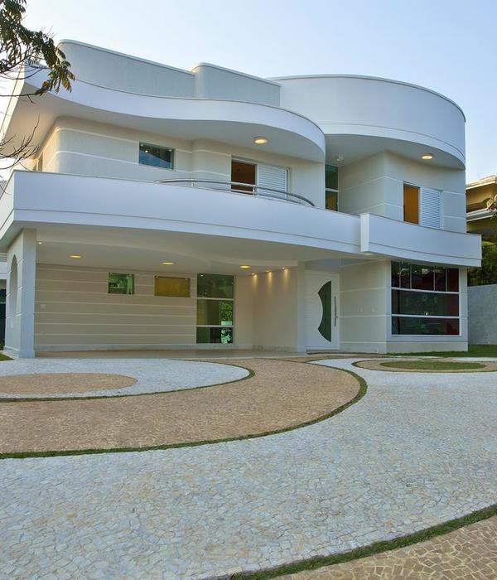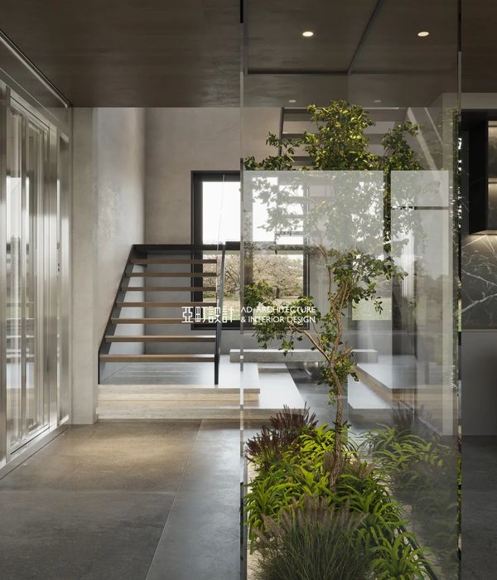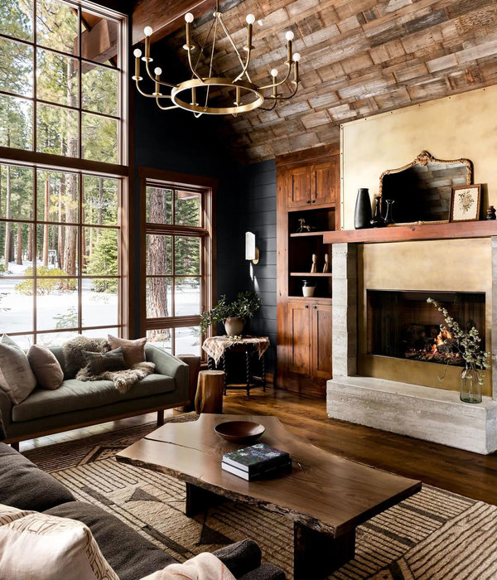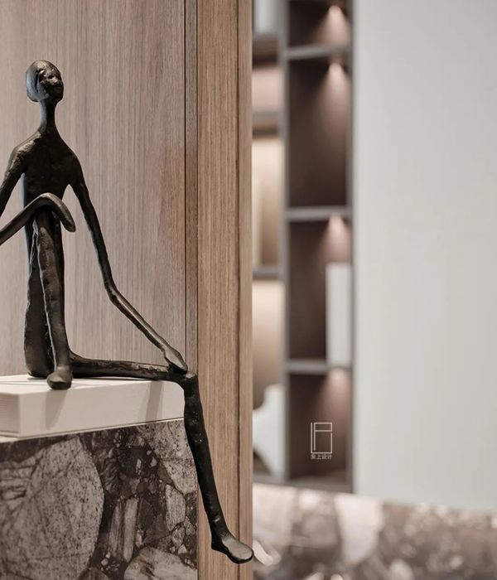Curatorial House
_Taylor Pressly Architects
艺术是必需品,而不是奢侈品 – Megan Dicks
Curatorial House坐落在墨尔本绿树成荫的Toorak社区内。简洁的线条、锐利的几何形状和平静的色调构成了一个宁静的环境。精选的艺术作品点缀在整个空间中,创造出富有表现力的视觉表达,时而为这个家的精致内饰增添一丝俏皮感,进一步提升空间质感。 Curatorial House is situated in the leafy Toorak neighbourhood of Melbourne. Clean lines, sharp geometric shapes and calm tones make for a serene environment. Selected artworks are dotted throughout the space to create expressive visual expressions, occasionally adding a touch of playfulness to this homes refined interiors, further enhancing the texture of the space.
来自Caleb Shea的粉红色雕塑坐落在嵌入地板的黄铜圈内。 A pink sculpture by Caleb Shea sits within an inlaid brass circle.
宽敞的家庭房、两个独立的用餐空间、一个客厅和两个厨房占据了住宅一楼。二楼包括主卧室、衣帽间和客房。三楼和顶楼是顶层式娱乐空间,设有酒吧、休息区和用餐空间。地下室同样作为休闲区,设有酒窖、吧台区、台球桌以及家庭影院。 A spacious family room, two separate dining spaces, a living room and two kitchens occupy the first floor of the residence. The second floor includes the master bedroom, cloakroom and guest room. The third and top floors are penthouse-style entertainment spaces with a bar, lounge and dining space. The basement also serves as a relaxation area, with a wine cellar, bar area, pool table and home theater.
大理石板和抛光灰色石膏构成了房屋的内部骨骼,门框、楼梯、照明和水龙头上饰有微妙的黄铜装饰。 Marble slabs and polished grey plaster form the internal bones of the home, threaded with subtle brass accents in the door frames, staircase, lighting and tapware.
圆是贯穿始终的主题,嵌入式天花吊顶、吊灯、餐桌、地毯将这一主题表达得淋漓尽致。 Circles are a motif commonly repeated throughout, seen in the recessed ceiling, chandelier, dining table, rug.
正式用餐区精致而迷人,毫不避讳地通过丰富的材料、大胆的艺术品和宝石色调的家具来表达自己的观点。所有这些元素共存在同一空间,始终能维持平静。 The sophisticated and glamorous formal dining space doesn’t shy from making a statement through rich materiality, bold artworks and jewel-toned furniture. Yet despite all of these layered elements cohabitating, there’s a certain calmness throughout.
主卧被宁静的灰色所占据,不同材质不同程度的灰让卧室的色彩过渡自然,营造出舒适放松的睡眠环境。 The master bedroom is occupied by quiet gray, and the gray of different materials and degrees makes the color transition of the bedroom natural, creating a comfortable and relaxing sleeping environment.
浴室内,圆柱体双面盆、定制天花板以及浴缸下方的大理石地板均与圆形主题相呼应。 The circle motif repeats itself once again in the master ensuite through the double basin, custom ceiling detail and custom marble flooring beneath the bath.
DESIGN # 关于设计公司-About Company
Taylor Pressly Architects坚信每个项目都必须考虑到周围的环境、场地、社区、文化等要素,每一个项目对Taylor Pressly Architects来说都是对客户以及场地的独特性的探索,他们设想如何为每一个客户根据自身愿望塑造家。在跨越多个国家的工作和学习中,Taylor Pressly Architects不断成长,也更注重细节与质量。
{{item.text_origin}}

