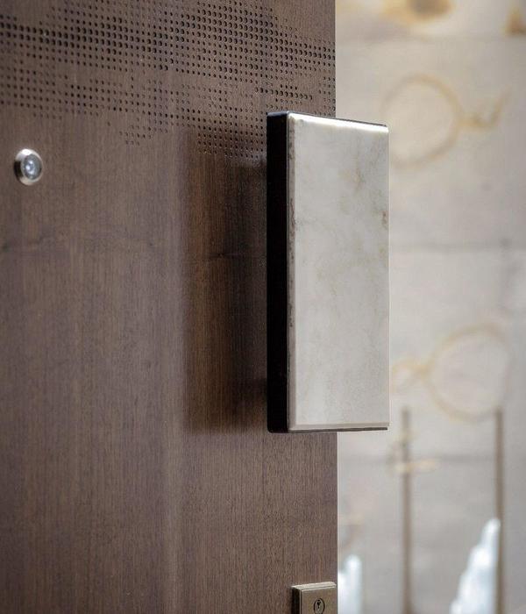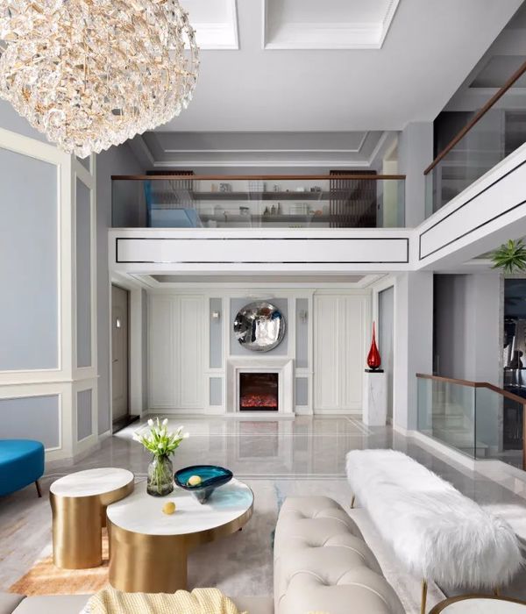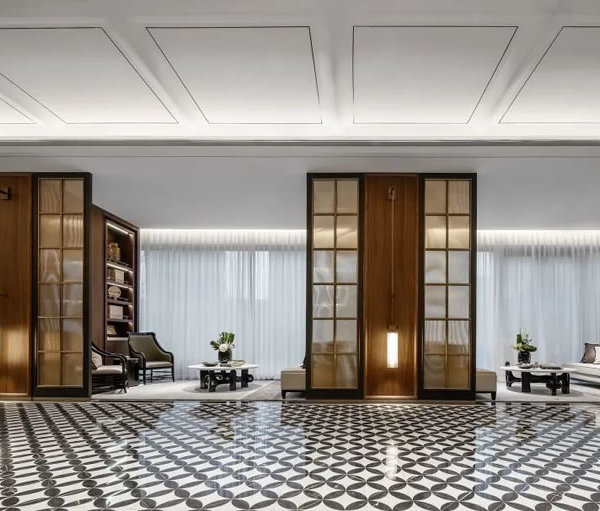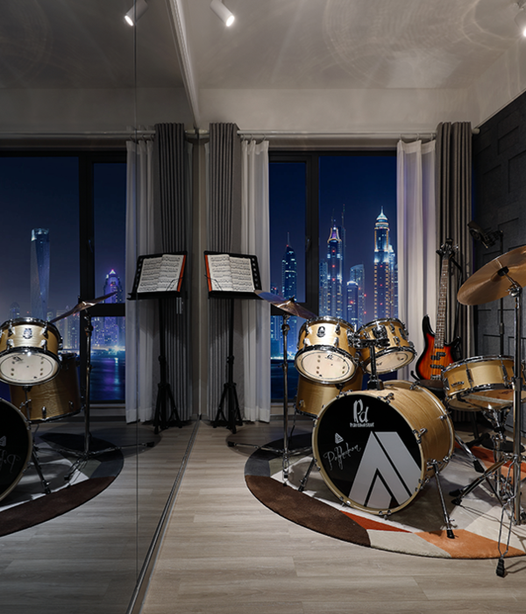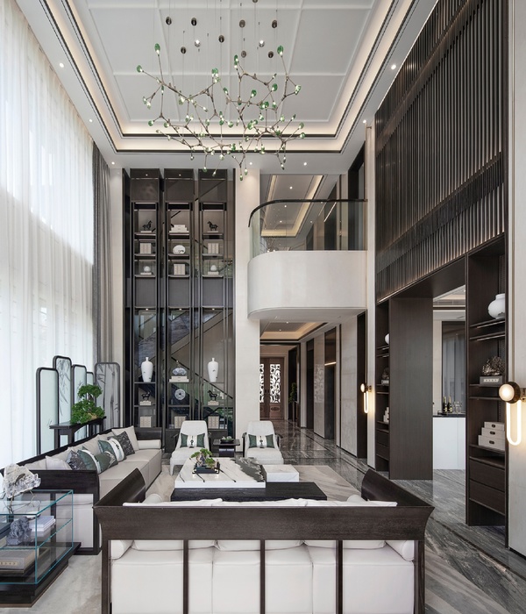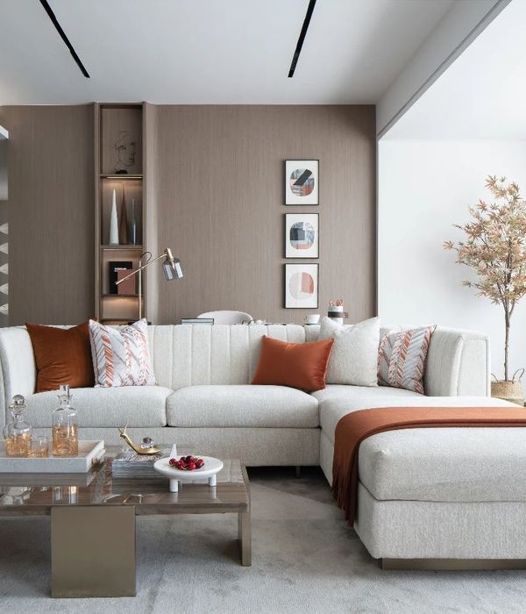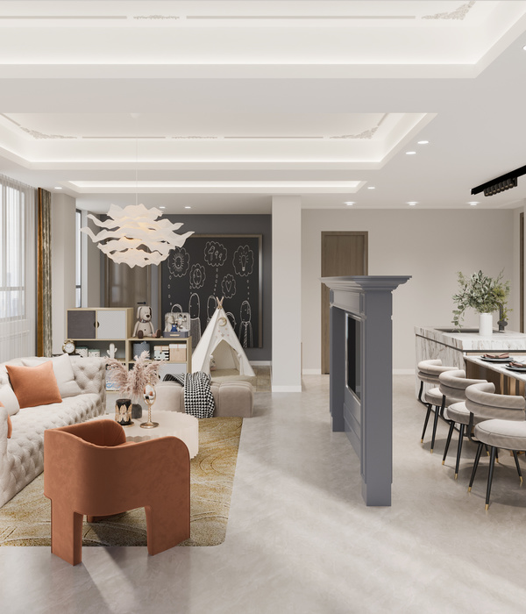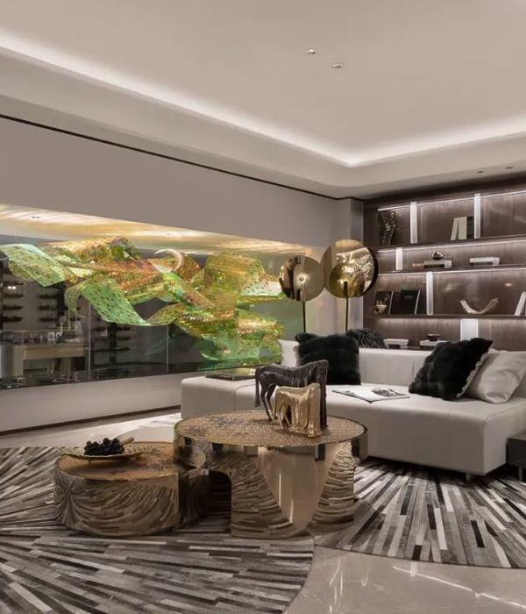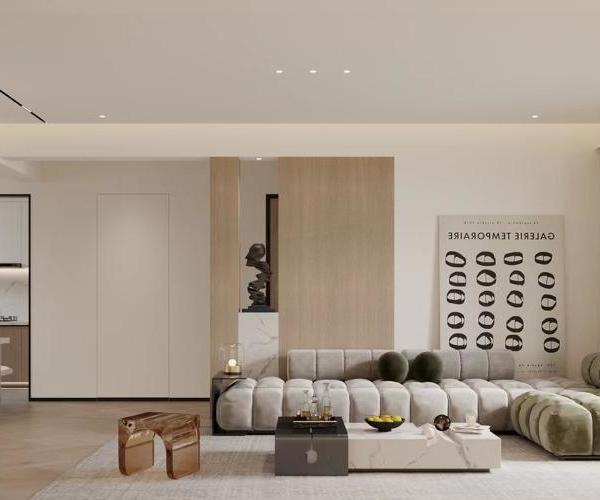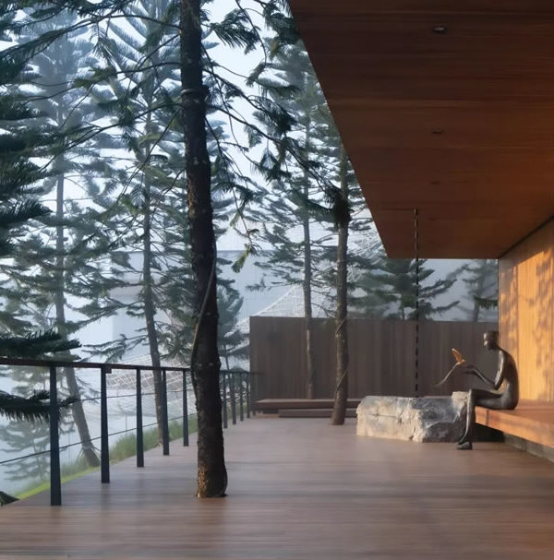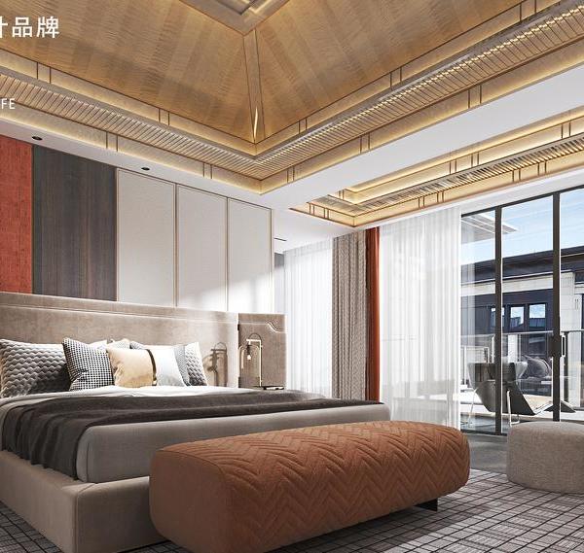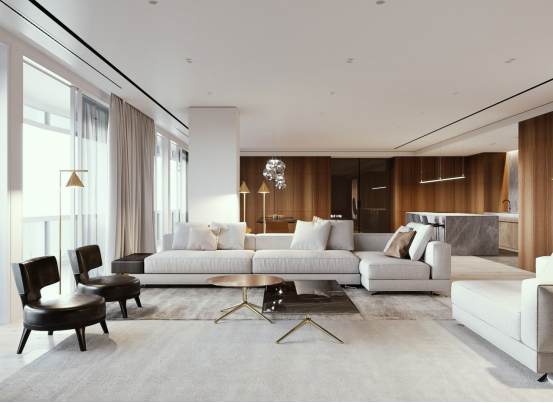温布尔登大道的外墙在其街景中是一个不可忽视的存在,它是一个大胆的、不寻常的、艺术性地排列的砖砌声明。倾斜直块形式的典型呈现,线性砖和砂浆的破坏与扭曲产生了柔和曲线的令人愉快的流畅表达。在内部,弯曲和方形的棱角之间的相互作用得到了体现,最终形成了住宅的联合中心,即S&A Stairs的楼梯展开了连接楼层之间的通道。
An unmissable presence in its streetscape, the façade of Wimbledon Avenue is an audacious and uncommon statement of artfully arranged brickwork. Skewing the typical presentation of straight block forms, the disruption and distortion of linear brick and mortar begets a delightfully fluid expression of softened curves. Continued within, an interplay between bends and square angularity plays out, culminating in the home’s conjunctive centrepiece – a staircase by S&A Stairs that unfolds to connect the passage between floors.
温布尔登大道正面的力量在于直线组成部分,这些组成部分转化为蜿蜒运动的有机生态系统。丰富的红色块状物在白色笔触之间穿梭,看起来像三维时空的渲染一样扭曲了现实的结构。住宅的入口蜿蜒曲折,有一种视觉上的吸引力,将游客自然地吸引到它的门前。
The power of Wimbledon Avenue’s frontage lies within rectilinear constituents that translate into an organic ecosystem of meandering motion. Richly reddened blocks journey between white strokes, appearing to warp the fabric of reality like a render of three-dimensional spacetime. Winding to encapsulate the entryway, the home’s movement is enticing, with a visual pull that draws visitors naturally to its doorstep.
事实上,螺旋形的楼梯是引人注目的,尽管它与邻近的元素非常一致。从木质地板的基础上无缝地向天空延伸,Dave 描述说:"弧形楼梯的细节设计结合了立柱和硬木的阴影线,与拼花地板无缝匹配,它绕着弧形石膏板作为圆柱形的柱子连接地面和第一层,非常漂亮。“
Indeed, standing with a hearty presence, the helical staircase is a commanding moment of interjection, though very much cohesive with its neighbouring elements. Seamlessly continuing skyward from a foundation of timber floorboards, Dave describes that “the detailing of the curved stair incorporating shadow lines in the risers and hardwood to seamlessly match the parquetry floor was delivered beautifully as it winds around the curved plasterboard as a cylindrical column to link ground and first floor.”
考虑到楼梯在一天中充满活力的生命周期,通过宽大的玻璃窗显示出图案的舞动,如同一件生动的艺术作品。阳光从中央庭院里茂盛的植物中投射进来,在住宅的体验中起到了关键作用。视线从主卧室一直延伸到庭院,超越了生活空间,直接穿过地面到达边界,没有一厘米被忽视,这个空间公开允许自己在任何时候都被密切关注。展现在人们眼前的是一场对比鲜明的几何图形的舞蹈,每一刻都是如此的平衡。
The consideration of the stair’s spirited life cycle throughout the day sees a display of pattern dance through expansive glazing as an animated art piece. Sunlight is thrown through from a luscious planting in the central courtyard, playing a pivotal role in the experience of the home. With sightlines extending unobstructed from the master bedroom through to the courtyard, beyond the living space and right across the grounds to the boundary, there is not a centimetre ignored,the space openly allowing itself to be intimately seen at all times.Revealed to the prospecting eye is a dance of contrasting geometries, with every moment so well balanced.
从厨房宽阔的地平线,到客厅家具的自然色调,都与地板融为一体,仿佛自然生长在那里。家居的浴室坚固而优雅,呈现出经过深思熟虑的设计的影响力和艺术时刻,具有丰富的和谐曲线、镀金配件和完美的小珍珠灯。
From the broad horizon lines of the kitchen to the natural palette of living room furnishings blending into the flooring as if naturally grown in place,there is a simple suggestion of elevated expense.Robust yet housing ethereality, the home’s bathrooms present impactful and artistic moments of considered design with a plentiful presence of harmonising curves, gilded fittings and perfect little pearls of light peppered about.
Interiors:TaylorPresslyArchitects
Photos:PeterClarke
Words:JasmineAshkar
{{item.text_origin}}

