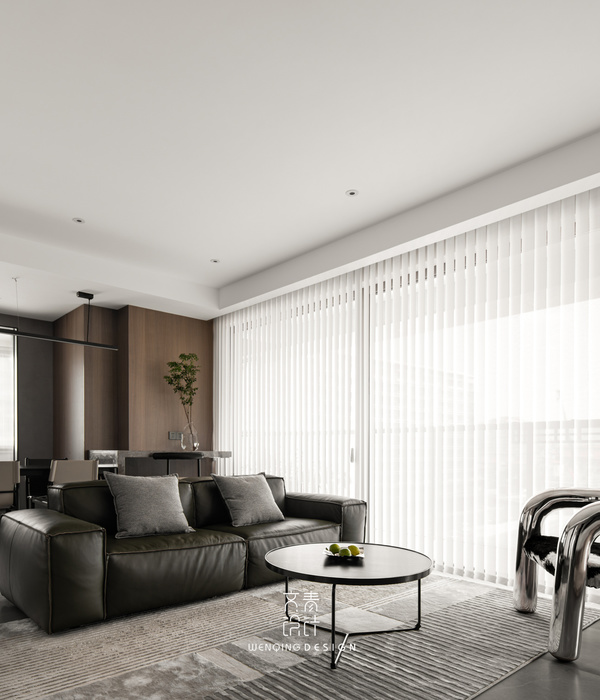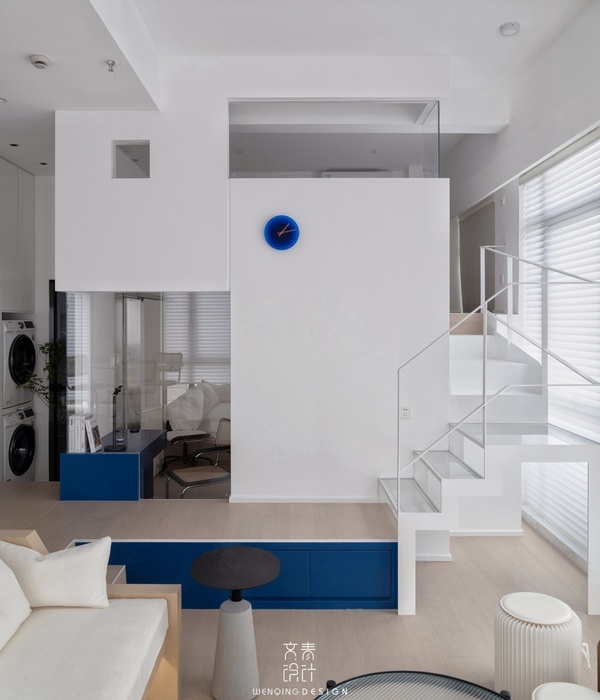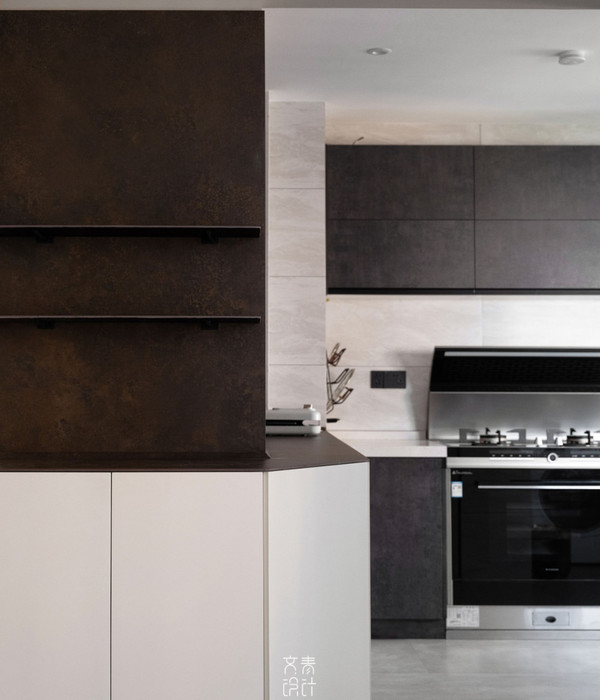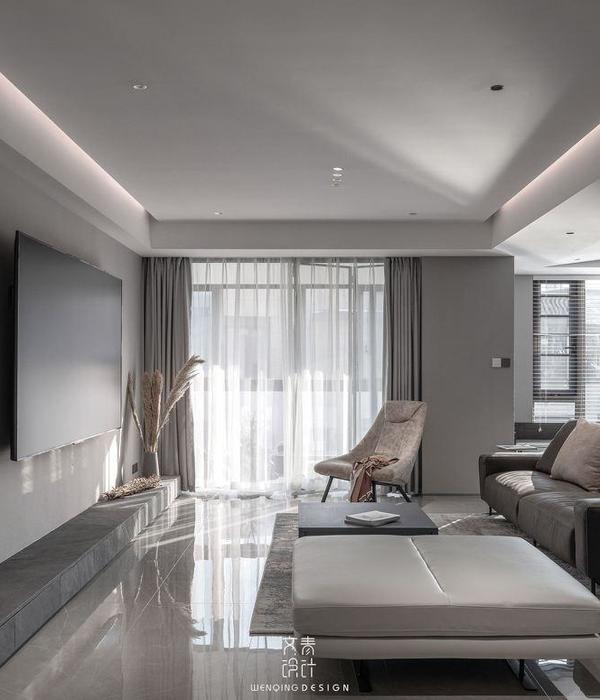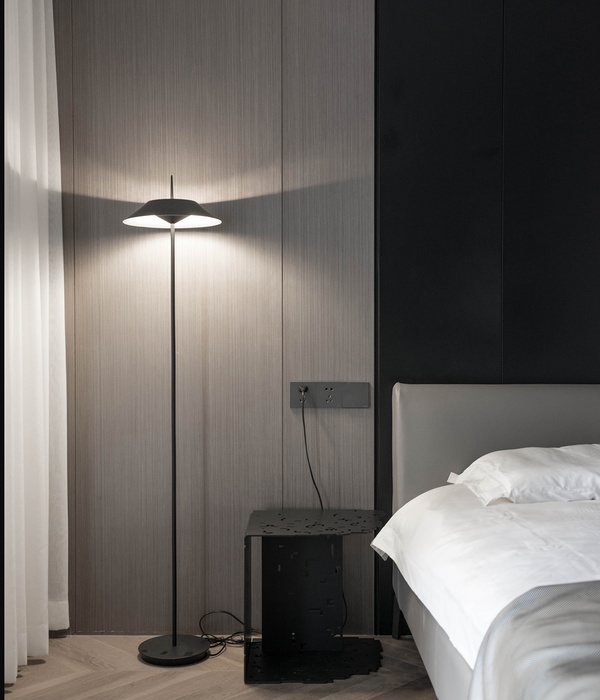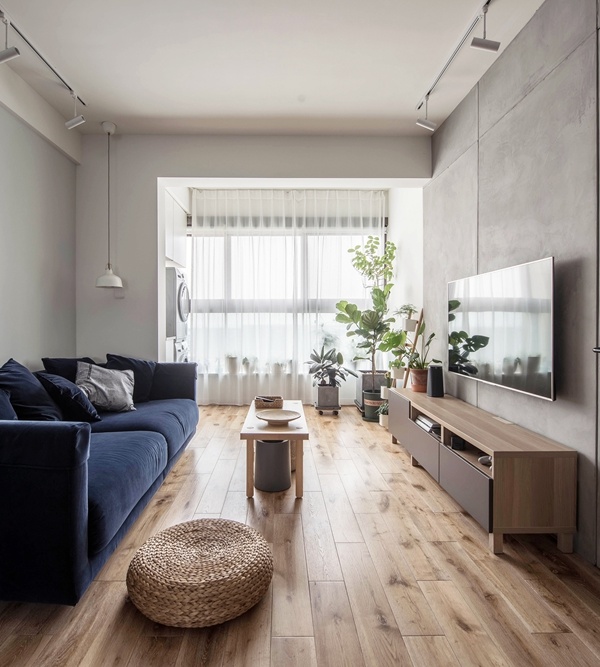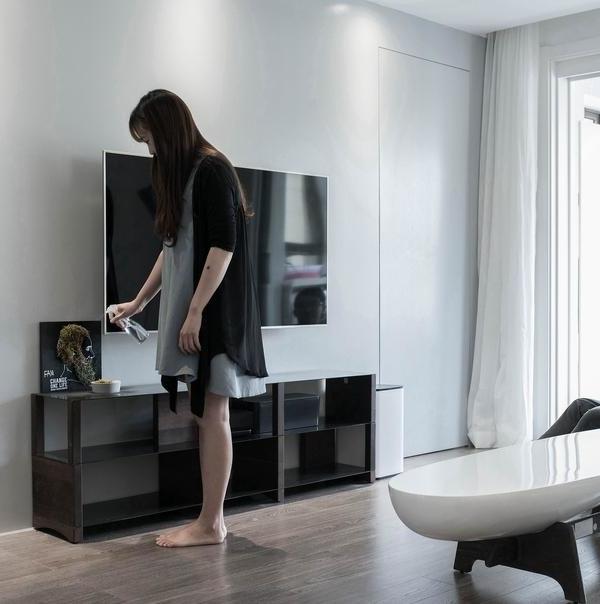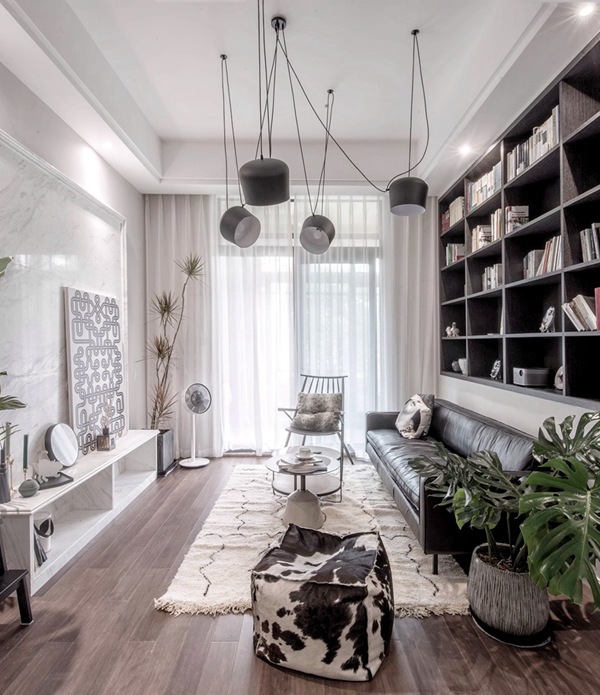Architect:Pepa Diaz Arquitecta
Location:Mazarrón, Murcia, Spain; | ;
Project Year:2015
Category:Private Houses
The Pastrana I is a refurbishment-extension house intended to retrieve the essence of the Mediterranean Levantine house, set amidst the foothills of Sierra de las Moreras and Malcamino watercourse, in the midst of ploughed fields and dry stone terraces, this house seeks to geometrically represent its origins, without distorting in the distance the landscape in which it stands, concentrating the intervention on it and leaving the rest in a state as unaltered as possible.
The materialisation has opted for the widespread presence of natural, breathable and healthy solutions. To this end, the refurbished section recovers the stone from the extension works, where the areas linked to daytime activity are located, while the enlarged section is finished in clay sourced from the area, where the night-time rooms are located. Moreover, the woodwork and the untreated terracotta floor contribute, among other supporting materials, to achieving the most "ecological" habitat conceivable, helping its main dweller detach himself from industrial life.
The house is airtight from the inside. In Summer it does not need air conditioning. In Winter, only a wood cooker is required for the days when temperatures can get harsher. The main purpose is that the house brings the dweller back to the origin, without ornament or decoration – this is the essence of his or her own place.
1. Facade cladding- Natural Stone and clay mixed with resin
2. Flooring-Baked clay plate (Cerámicas Antonio Alemán)
3. Doors- Natural Pinewood
4. Windows- Natural Pinewood
5. Roofing- Natural Stone and clay mixed with resin
6. Interior lighting- Leds
7. Interior furniture- Natural Pinewood
▼项目更多图片
{{item.text_origin}}



