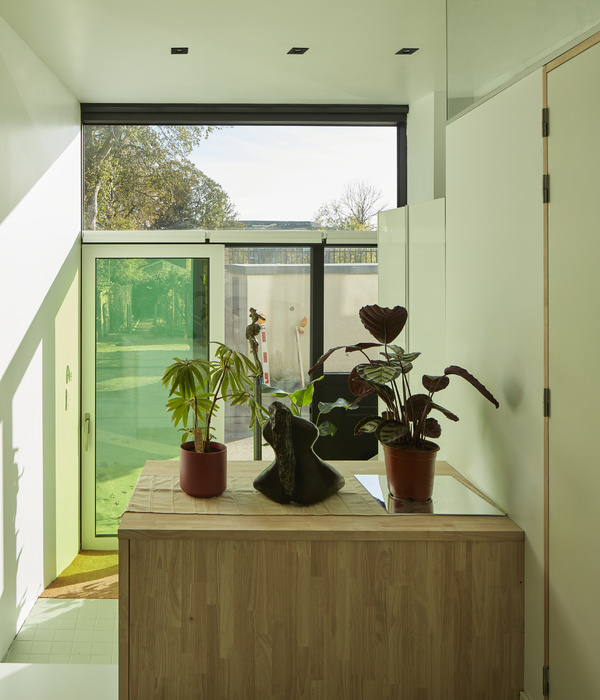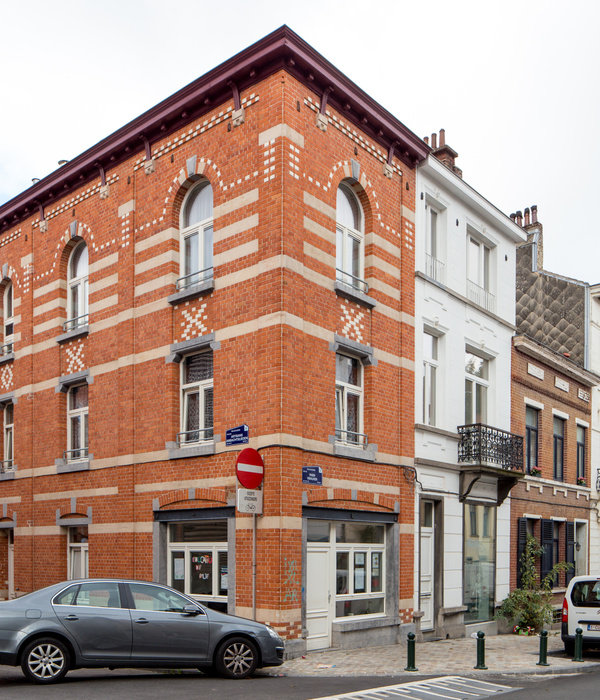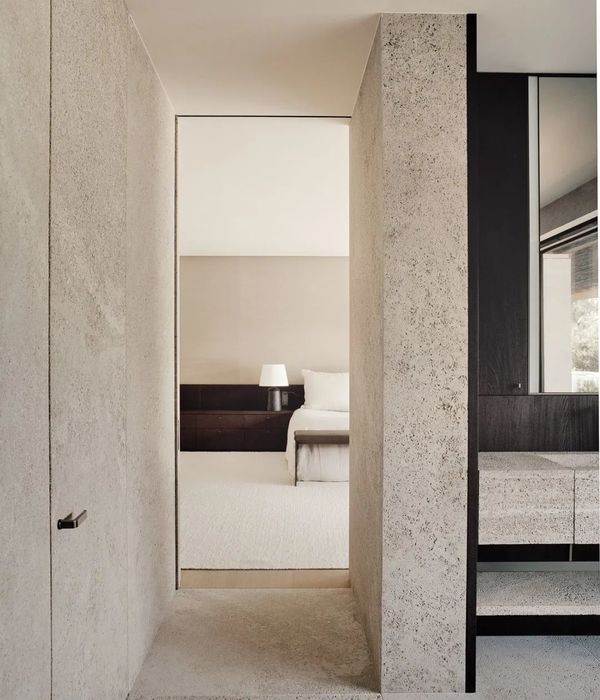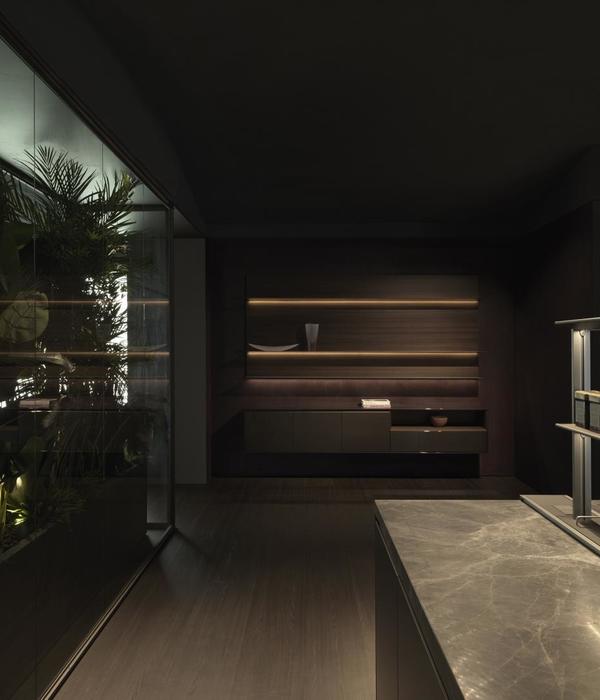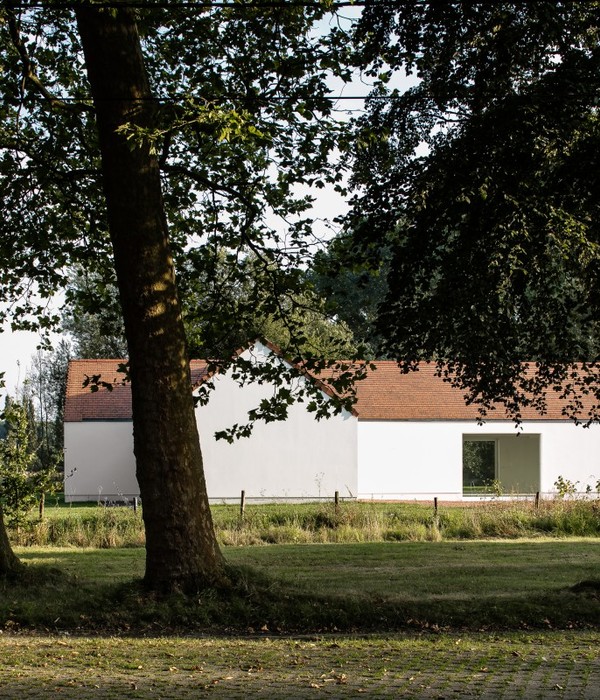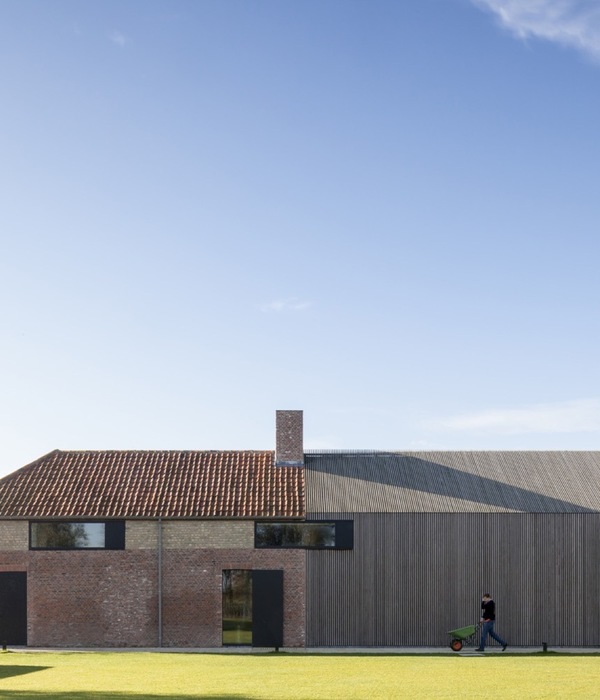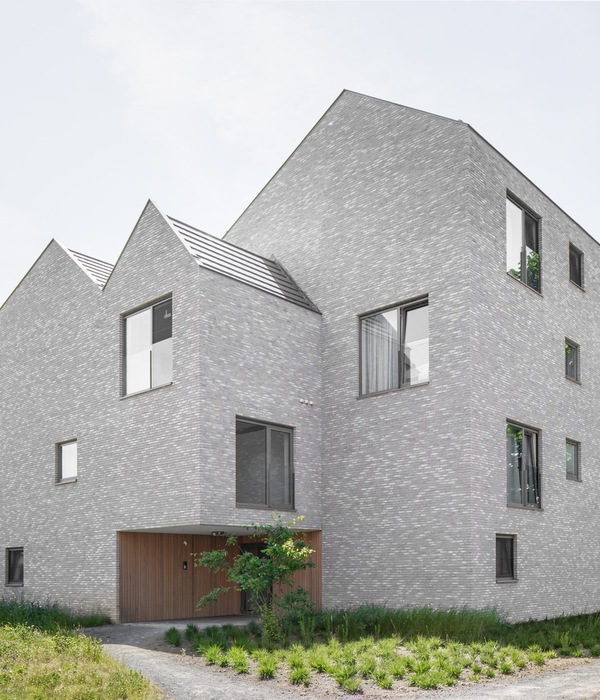Architects:Peter Braithwaite Studio
Area :1000 m²
Year :2020
Photographs :Julian Parkinson
Lead Architects :Peter Braithwaite
Structural Engineering :Andrea Doncaster Engineering
City : Seabright
Country : Canada
Located in the small coastal community of Seabright, Nova Scotia, this private residence, designed and built by Peter Braithwaite Studio, overlooks a picturesque lake and babbling brook. The panoramic living area provides a unique experience of the prospect of nature and refuge from the harsh Nova Scotian climate. The form articulates areas of privacy through the use of locally sourced Nova Scotian rough sawn hemlock.
The vaulted living and kitchen areas nest between the two vertically clad bedrooms. The horizontal and vertical cladding articulates this relationship on the exterior of the building. Building upon Nova Scotia’s rich wood building culture, the modest 1000 sq. ft size of the house allows for the structure and roof to be built entirely of wood.
Planning the interior of the Seabright Residence was an exercise of efficiency and using light and sightlines to expand the space. The great room opens to the East with a window wall that faces the lake, flooding the dining and living areas with light in the morning. Strategic West-facing clerestory windows wash the vaulted ceiling in the afternoon, providing additional lighting for the kitchen and washroom.
A central hallway runs the full length of the house to maximize the efficiency of space and movement, like a spine that organizes the building’s interior. Lastly, the minimalistic finish strategy creates a bright and neutral gallery-like atmosphere that directs focus and frames exterior views. The end result is an efficient and compact space that is outwardly focused on nature.
▼项目更多图片
{{item.text_origin}}

