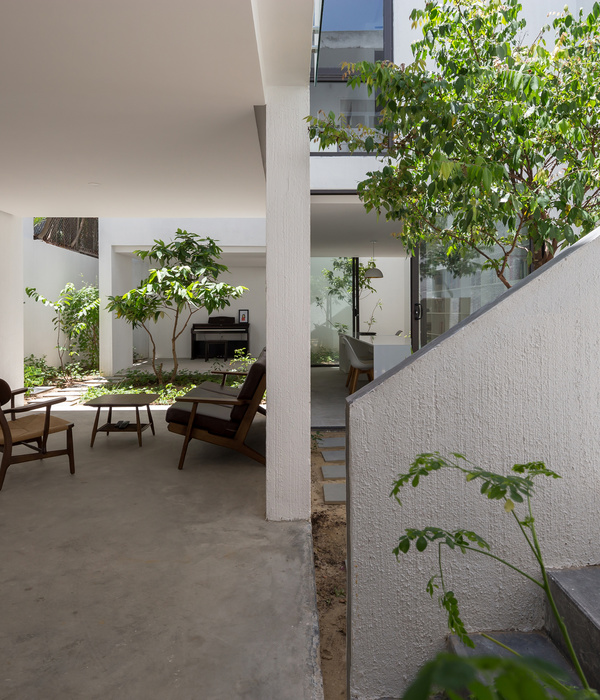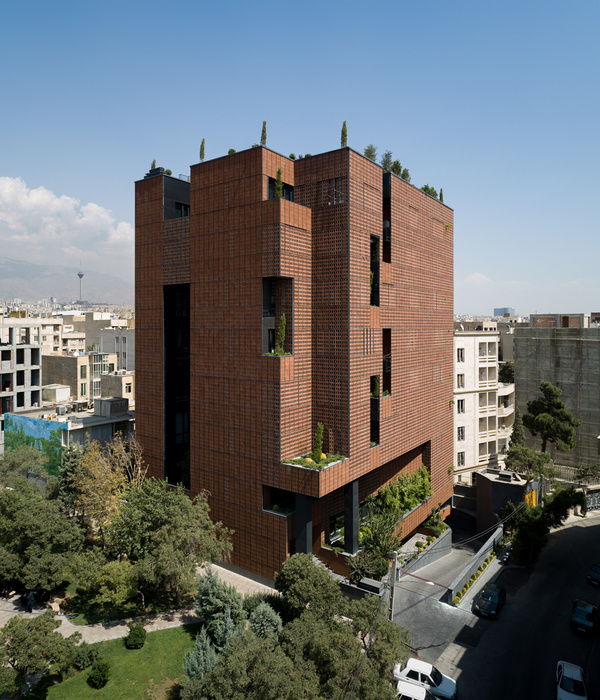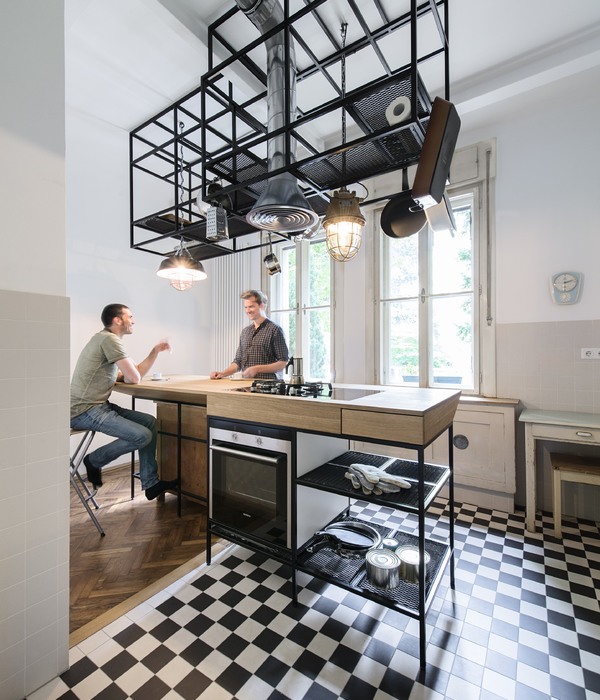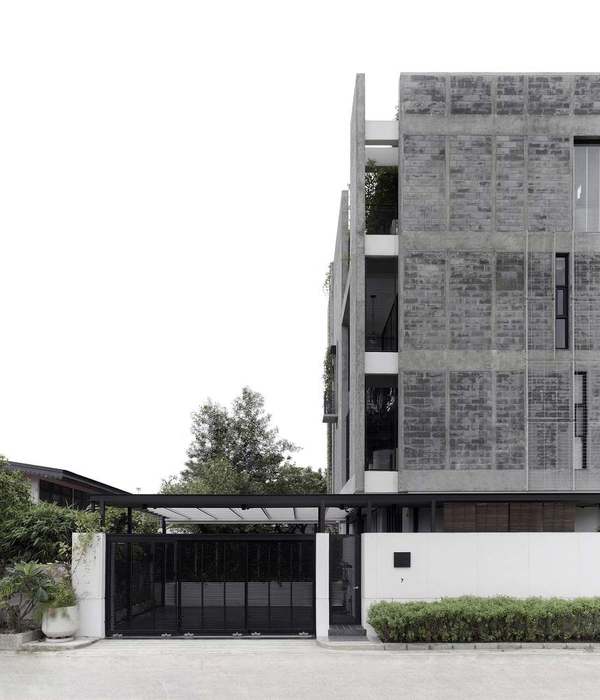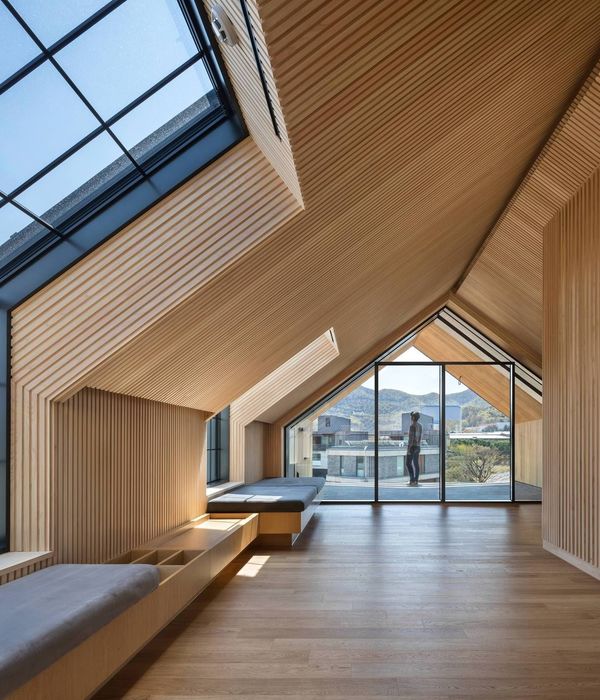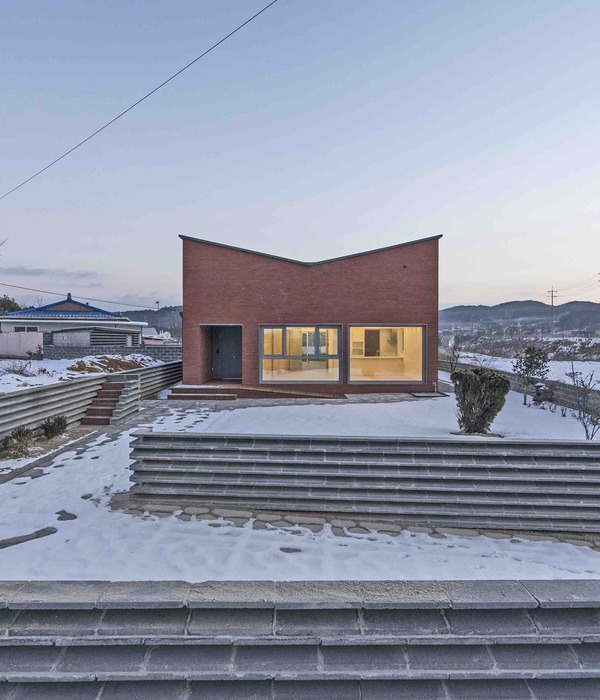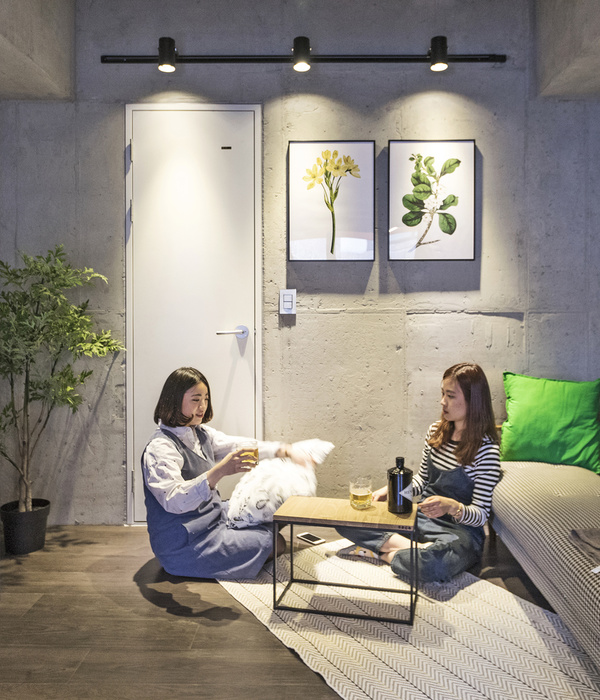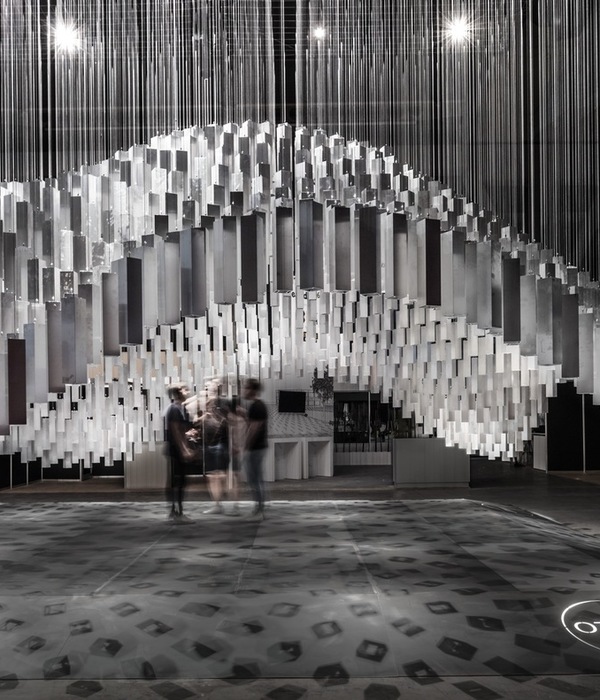“一个地方是一个具有鲜明特征的空间,”诺贝格-舒尔茨在“天才之地:走向建筑现象学”一书中这样说。扫描自然和建筑环境,寻找隐藏的视觉模式,并将这些优雅地转化为一个当代建筑项目是他传播的使命。对Govaert来说并不陌生的移情
“A place is a space which has a distinct character,” Norberg-Schulz postulates in Genius Loci: Towards a Phenomenology of Architecture. Scanning the natural and built environment in search of hidden visual patterns and translating these elegantly into a contemporary architecture project is the mission he spreads. An empathy which is not unfamiliar to Govaert & Vanhoutte Architects. Owing to about five sensitive heritage sites on its curriculum, the Bruges situated architecture office already developed such an affinity with the historical architecture and atmosphere of West-Flanders that the approach for fortress Hazegras and its surroundings feels like a second nature.
© Tim Van De Velde
c.Tim Van de Velde
一座被列入名单的纪念碑,如哈泽格拉斯要塞,可以在其DNA中携带多个遗产价值。就像dna分子的绳索可以被认为是保存所有遗传数据的脊柱一样,戈瓦特。
A listed monument such as fortress Hazegras can carry several heritage values in its DNA. Just as the cords of the DNA-molecule can be considered as the spine holding all genetic data, Govaert & Vanhoutte Architects reads military, social, cultural, natural, infrastructural and technical information from the traces in and around farmhouse Burkeldijk. It concerns more than a sum of relicts from ancient times. Where formerly heritage particularly affected the safeguard of objects, the focus of heritage care today lies on preserving the ‘memory’ that heritage material bears. The broadening towards heritage ‘care’ means valorizing the intrinsic heritage value of our surroundings and creating possibilities to allow new positive developments.
© Tim Van De Velde
c.Tim Van de Velde
为了把农舍改造成住宅,戈瓦尔特
For the transformation of the farmhouse into a residence, Govaert & Vanhoutte accurately cuts away non-valuable traces. Valuable historical constructions are thus brought into equilibrium with the scarcely added volumes. One wing of the U-shaped plan of the reduit of the Leopold fort is extruded to the north with office spaces which continue the building not only in plan, but also in sectional proportions. Out of this respectful continuation results the choice of material. Afrormosia baulks of 7 by 3 cm with an intermediate distance of 4 cm clearly and yet discretely pursue the rhythm of the gun-ports still visible in the reduit walls. Likewise, the tenor of the previous conversion from reduit to farmhouse is maintained. The meticulously chosen incisions of the façade openings explicitely amplify the scar between the red and the yellow brickwork. Simultaneously, the elegant sections of the metal window lining and the triple glazing stitch up the brick and wooden volumes.
© Tim Van De Velde
c.Tim Van de Velde
不仅外皮的材料,而且新的空间的包围也反映了长农舍的地方建筑。遵循同样的主题,粗糙擦洗的混凝土和柔和的圆形抹灰与暴露的,修复的木材屋顶框架和新增加的,但同样木质的内部体积形成微妙的对比。就像自我保护的堡垒一样,阅读和工作空间也同样指向内部庭院。内外边界逐渐消失,因为清洗过的混凝土地板让人联想起大炮基地。作为堡垒的对立面,居住空间向前堡垒外的沼泽地开放。
Not only the materials of the outer skin but also the enfilade of spaces of the new volume reflect the local architecture of long farmhouses. Following the same theme, the rough scrubbed concrete and the softly rounded plastering is in subtle contrast with the exposed, restored timber roof frames and the newly added, but equally wooden interior volumes. Just as a fortress introverts itself for protection, the reading and working spaces are equally oriented towards the inner yard. The border between inside and outside fades because of the perpetuation of the washed concrete flooring reminiscent of cannon bases. As antithesis of a bastion the living spaces open up to the polders outside the former bulwark.
© Tim Van De Velde
c.Tim Van de Velde
一条新的地下通道将改造后的农舍与扩大的谷仓连接起来。在这种扩展中,类似的签名是可以识别的。部分比例保持不变,材料选择相同,但带有客房的两栋建筑都略有移动,并被分开。在这里,一个玻璃焊接在室内游泳池和客人厨房的一部分,缝在砖头和木材的体积。就像旧谷仓的百叶窗一样,扩建的滑动正面提供了完全封闭客人建筑群的机会。
A new, subterranean passageway connects the transformed farmhouse with the enlarged barn. In this expansion a similar signature is recognisable. The sectional proportions are maintained, the choice of materials is the same, but both buildings with guest rooms are slightly shifted and slid apart. Here a glass weld around a part of the indoor swimming pool and the guest kitchen sews the volumes in brick and wood. Just like the shutters of the old barn, the sliding facades of the expansion offer the opportunity to seal off the guest complex entirely.
© Tim Van De Velde
c.Tim Van de Velde
不仅农舍和谷仓的功能改造,而且还解放、恢复和重建遗址上的遗物,呼吸着尊重和不同的军事诗歌的气氛。特别是在谷仓东南的四个几乎相同的混凝土和砖WWI-Bunkers周围的人工照明,将整料提升到超过Bankity之外。
Not only the functional transformation of farmhouse and barn, but also the liberation, restoration and redevelopment of the relicts on site breathe an atmosphere of respect and distinct military poetry. In particular the artificial lighting around the four nearly identical concrete and brick WWI-bunkers southeast of the barn, lift the monoliths beyond banality.
© Tim Van De Velde
c.Tim Van de Velde
© Tim Van De Velde
c.Tim Van de Velde
通过对建筑物及其周围极其繁忙的环境给予周到的关注,戈瓦尔特
By providing considerate attention to the buildings and their extremely charged surrounding, Govaert & Vanhoutte not only succeeds in reviving the character of the site in the farmhouse. The architects position this restauration and renovation with so much dignity and poetry in the polders that the project attains the original meaning of ‘Genius Loci’: the deity of the place.
Floor Plan
Floor Plan
历史要塞黑泽格拉斯是一个特殊的地点之间的诺克和威斯特卡佩尔附近的荷兰。这座坚固的建筑不仅是奥地利统治下佛兰德斯罕见的遗迹之一,而且它还坐落在几乎未触及的文化景观中。作为一长串防御工事的终极结构,它被提出来保卫Zwin边界和填海沼泽的排水水闸。1784年的哈泽格拉斯船闸是奥地利一个更大的项目的一部分,包括比利时海岸的另外两个重要的船闸。在视察期间,约瑟夫二世决定用一座堡垒来保护水闸。在防御工事内,建造了一座石制看台和一座监狱;在西部,修建了一座水闸房。在比利时和荷兰之间的紧张关系之后,这些建筑在1839年被改造成农舍。不过,城墙的轮廓是从情节结构中读出的。在防御墙的过程中,可以看到一个轻微的高度。
History of fortress Hazegras Fortress Hazegras is an exceptional site inbetween Knokke and Westkapelle near the Netherlands. The robust construction is not only one of the rare remnants of the Austrian reign in Flanders, moreover it is situated in an almost untouched cultural landscape. As the ultimate structure in a long sequence of fortifications, it has been raised to defend the zwin border and the drainage sluices of the reclaimed polders. The 1784 lock Hazegras is part of a bigger Austrian project including two other important locks alongside the Belgian coast. During an inspection visit Joseph II decides to secure the sluice with a fort. Within the fortification a stone watchhouse and jail have been built; in the western part a sluicehouse has been erected. These constructions have been transformed into farmhouses in 1839, after the tensions between Belgium and the Netherlands. Still the outline of the rampart is read out of the plot structure. The course of the defence wall is visible as a slight elevation.
© Tim Van De Velde
c.Tim Van de Velde
这座堡垒位于1622年伊莎贝拉和特蕾西亚要塞的东面,在18世纪末已经被拆除,人们对此知之甚少。Hazegras的防御工事只维持了很短的时间,任何形式的蓝图都是稀缺的,书面来源也同样罕见。原因很可能是1789年布拉班特革命期间,军队内阁(西塞·德古尔,1718-1794)在总司令官邸发生火灾,档案丢失。资源的匮乏极大地阻碍了研究的进行。“次级”消息来源,如De Procesbundels van het Brugse Vrije,自工兵团向地方当局提供的劳工工人发出呼吁以来,一直提供援助。然而,主要的资源是遗址,那里有一些令人惊讶的东西:利奥波德要塞的遗迹-1830年改建和修复的哈泽格拉斯要塞-似乎被保留为伯克代克农场。
Little is known of this fortress, situated at the east of the 1622 Isabella and Teresia forts which were already dismantled at the end of the 18th century. The Hazegras fortification remained operational for a short period only, any form of blueprint is scarce and written sources equally rare. The reason hereof is probably the loss of the archives of the military cabinet (caisse de guerre, 1718-1794) duing a conflagration in the residence of the commander-in-chief during the Brabant revolution of 1789. The scarcity of resources hindered the research significantly. ‘Secondary’ sources such as De procesbundels van het Brugse Vrije have rendered assistance since the engineering corps made appeal to labour workers, provided by the local authority. The main resource however are the ruins on site, which had some surprises in store: the reduit of fortress Leopold –the in 1830 converted and restored Hazegras fort– appeared to be preserved as the farm Burkeldijk.
© Tim Van De Velde
c.Tim Van de Velde
2003年10月15日起,由街道改道、Burkeldijk和Hazegras包围的全部土地被列入清单。因此,保护区包括伊莎贝拉和哈泽格拉斯要塞的遗址和新的哈泽格拉斯水闸、两次世界大战的沙坑、草甸、农田、堤坝、沟渠和道路,有情节结构的痕迹、高度差异以及历史防御工事和锁的地下遗迹。在前要塞的基础上,有三个农场坐落在那里:两个位于街道改道(n°17和19),一个位于Burkeldijk-现已改建成一套带客房的家庭住宅。后者包含可以追溯到黑泽格拉斯要塞时期的建筑。
The entirety, enclosed by the streets Retranchement, Burkeldijk and Hazegras, is listed since October 15th 2003. The protected area thus includes the site of the fortresses Isabella and Hazegras with the new Hazegras sluice, bunkers from both world wars, meadows, farmland, dikes, ditches and roads with traces of plot structures, height differences and subterranean remnants of historical fortifications and locks. On the grounds of the former fortress three farms are situated: two in the street Retranchement (n° 17 and 19) and one on Burkeldijk – now converted into a family dwelling with guest rooms. The two latter contain structures going back to the period of fortress Hazegras.
© Tim Van De Velde
c.Tim Van de Velde
Architects Govaert & Vanhoutte Architects
Location Knokke-Heist, Belgium
Category Refurbishment
Architect in Charge Benny Govaert, Damiaan Vanhoutte
Area 566.0 m2
Project Year 2015
Manufacturers Loading...
{{item.text_origin}}

