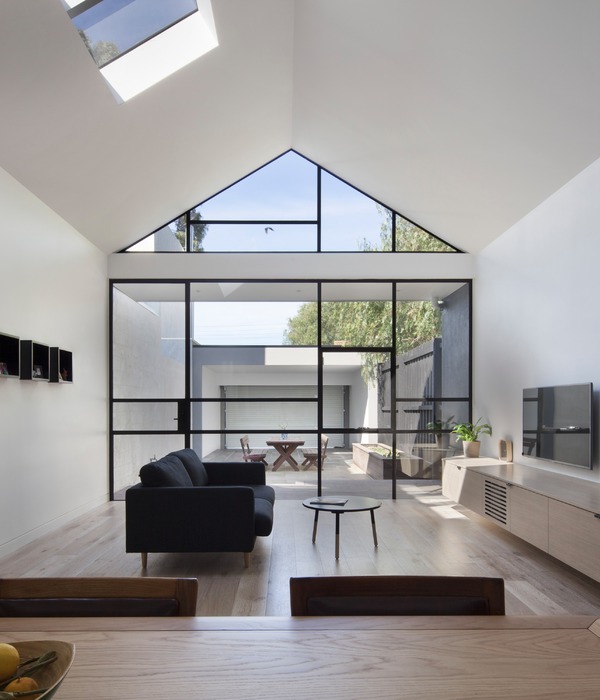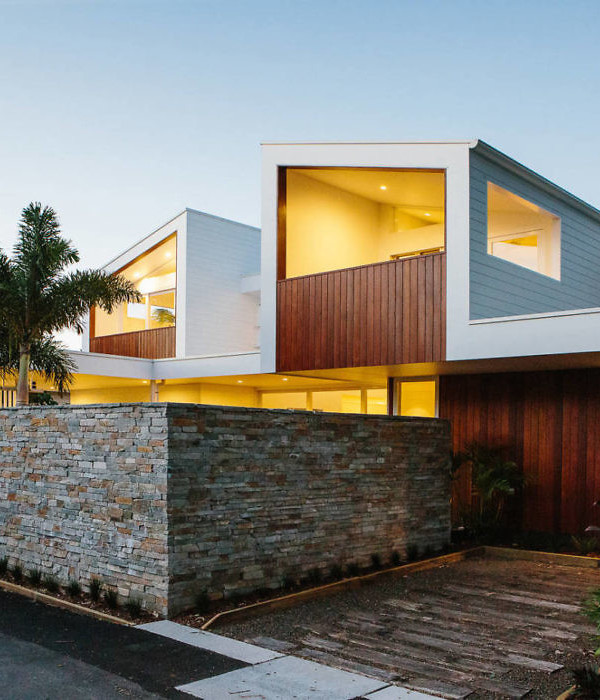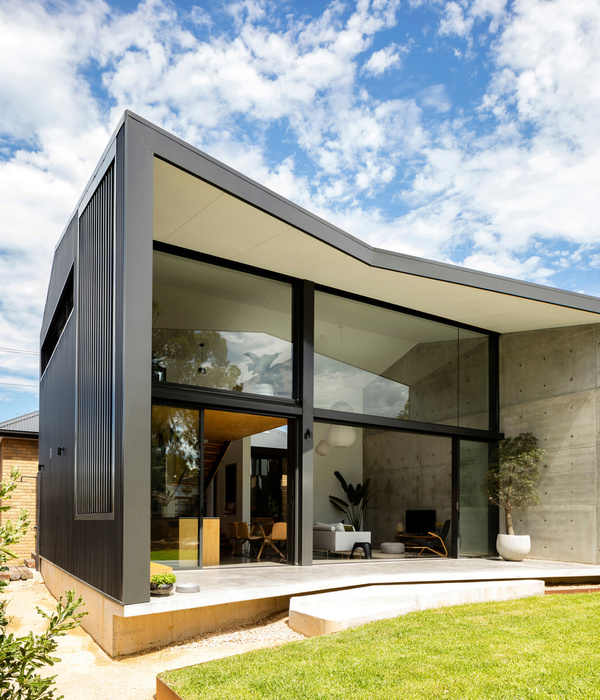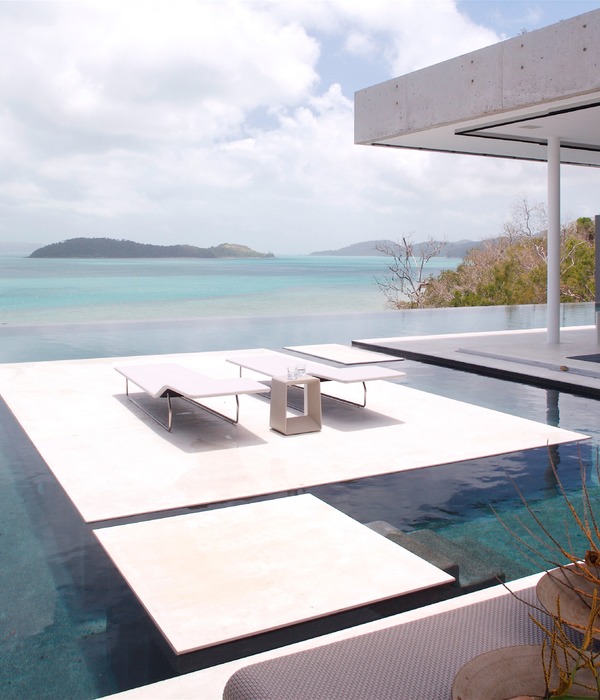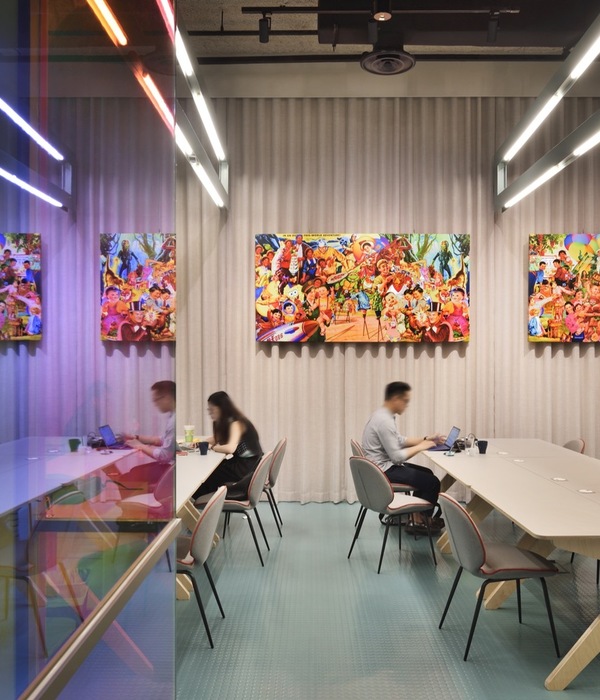When travelers journey to new places and stay in accommodations, they expect extraordinary experiences that are not easily achievable in ordinary spaces or their daily lives. Then, what would be distinct experiences from those rooted in ordinary spaces? Human beings have constantly developed their residential spaces for daily use in a way that integrates and connects the functions of each section. For example, cooking, dining, and living spaces were combined to become an LDK. Accordingly, rooms and bathrooms have evolved somewhat dramatically based on standardized criteria. Rooms are invariably arranged with a focus on south-facing orientation, and bathrooms are designed mainly for functional purposes.
In this direction of daily space development, even our senses are unified. The integration of eating, seeing, and cooking activities blends the senses of taste, touch, and smell, making it difficult for us to deeply immerse in each sense. Bathrooms without light and wind limit us to the simple act of cleansing our bodies, confining our senses. Wollyeong CAVE was designed to provide visitors with new experiences by enabling them to feel senses that they often overlook in their daily lives more deeply. Wollyeong CAVE is located at the only cactus habitat in South Korea, where visitors can enjoy a picturesque view of the blue sky, crystal-clear sea, and most of all, deep green cactus field. The functions of Wollyeong CAVE were separately planned in detail to allow visitors to focus on individual senses based on the conditions of its unique setting.
The essence of its construction design originates from a primitive and rough cave. The exterior of Wollyeong CAVE, made of large stones irregularly piled, creates the impression of a rugged surface. To emphasize the difference between visual observation and close interaction, the external surface was deliberately textured to encourage visitors to touch it and feel its roughness when approaching it. Specifically, three different manual techniques were used to process the external surface in a way that creates inconsistent and primitive feelings to a certain extent. When entering the rough, gray mass of Wollyeong CAVE, visitors encounter a monotone internal space characterized by the extremely controlled use of colors and materials.
The internal space is divided into a living room, a dining room, a bathroom, a bedroom, etc., based on the central area serving as the main axis. This arrangement allows visitors to focus on unique sensations experienced in each space. Particularly, the living room is close enough to the outdoor cactus field for one to touch the cacti by hand. Deep green cacti and their red flowers strongly contrast with the gray interior and exterior spaces of Wollyeong CAVE. Additionally, an indoor pool with a ray of light coming from the ceiling in the rough cave-style accommodation intensifies various tactile and visual stimuli based on water and light.
In these extraordinary spaces providing the views of the blue sky and sea witnessed through high and thick walls and the sound and smell of firewood being burnt for a pleasant bonfire time, visitors appreciate uncommon senses and find themselves listening to the words of their traveling companions more deeply. Moreover, the monotone style of Wollyeong CAVE is designed to minimize other sensations, allowing visitors to fully concentrate on the nature of Jeju Island — the sky, sunset, grass, trees, wind, stones, etc. — while engaging in various activities such as washing, sleeping, and even sitting on the toilet. Visitors focus on each of their actions during rest time, and the ongoing changes in nature amplify sensory stimulation. As such, Wollyeong CAVE offers the unique experiences and values described above.
Furthermore, each space of Wollyeong CAVE converges to the center, allowing visitors to recognize their status being together while focusing on individual senses. In other words, at Wollyeong CAVE, visitors can obtain different experiences while staying in the same accommodation.
{{item.text_origin}}



