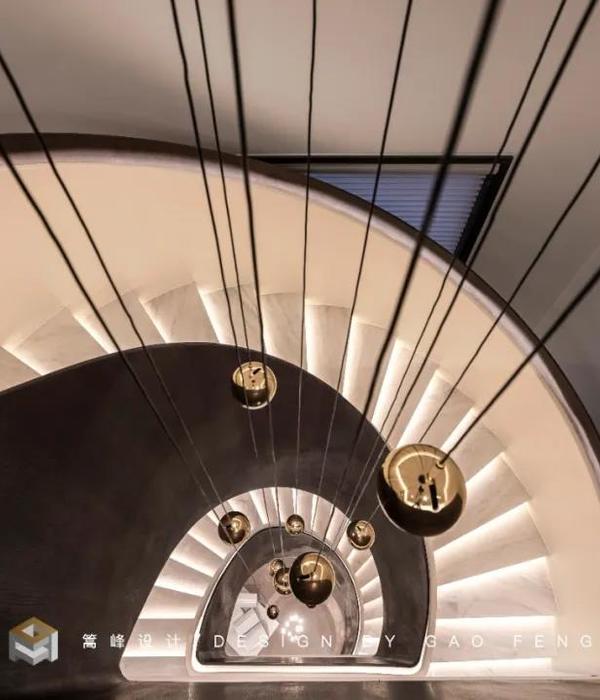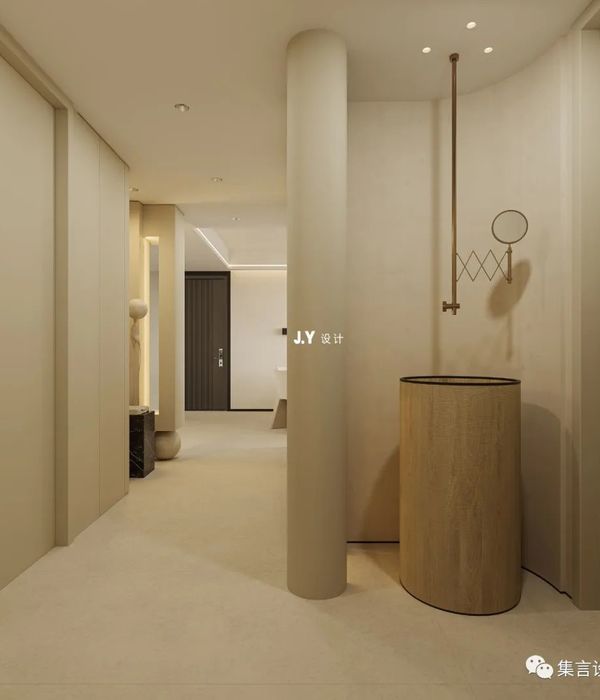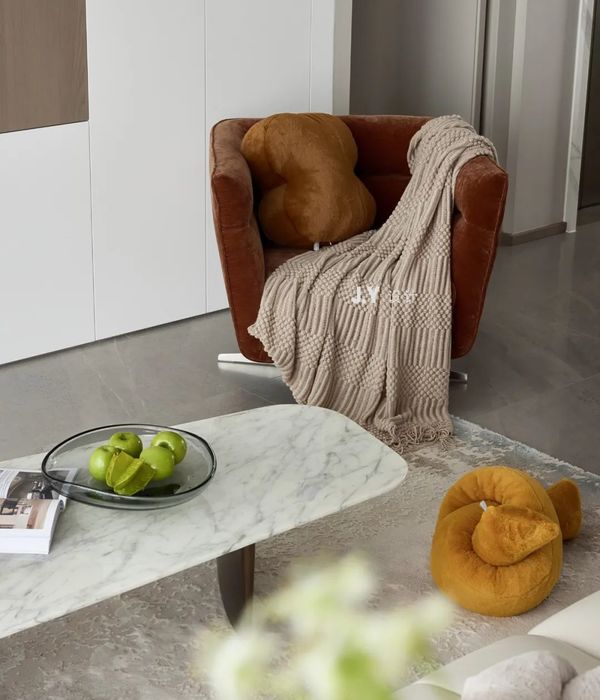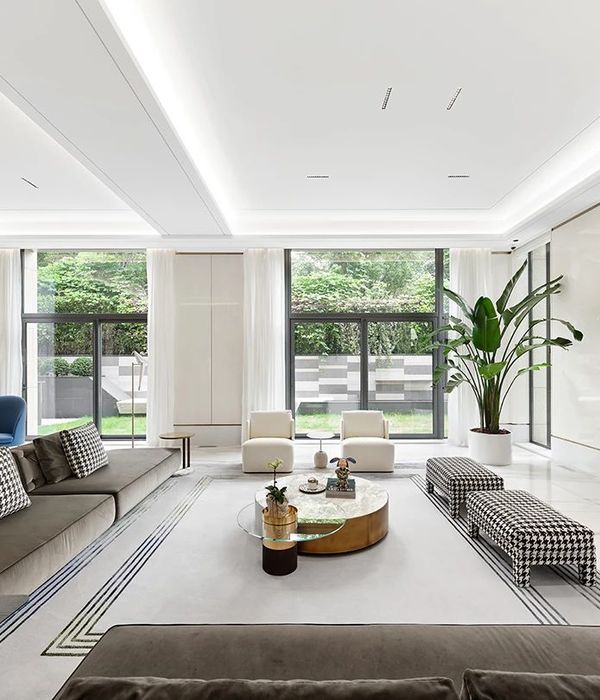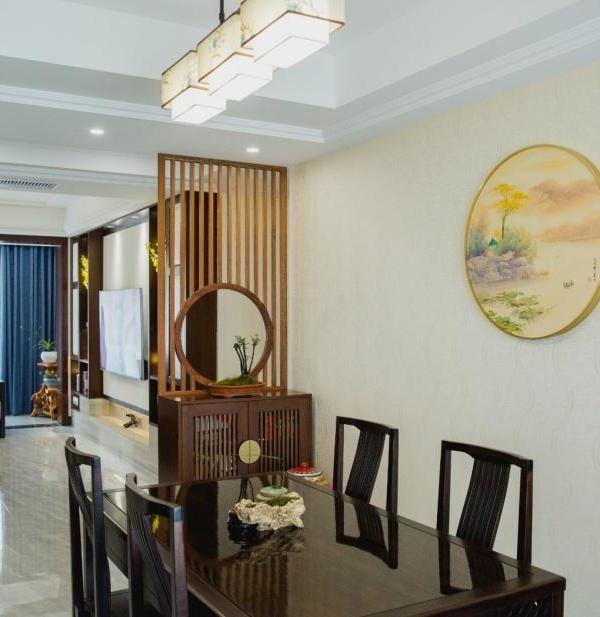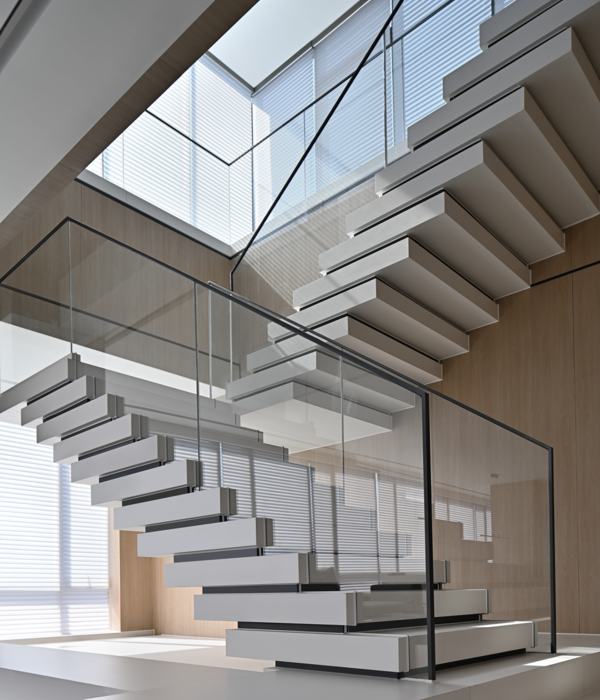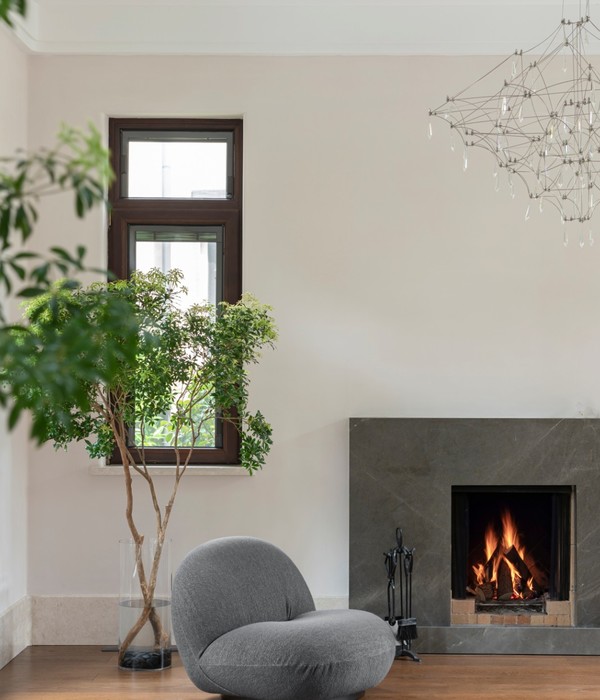© Hwang Hyochel
黄孝哲
架构师提供的文本描述。Sodam-Sodam 是一所共享的房子。关于这个项目,我们问自己的第一个问题是:“在当今的住房现实中,共享屋最独特的魅力是什么?”
Text description provided by the architects. Sodam-Sodam is a share house. The very first question we asked ourselves about this project was: “what is the most unique charm of a share house in today’s housing reality?” © Hwang Hyochel
黄孝哲
答案很简单:设计得很好,宽敞的空间,比如厨房、餐厅、客厅和浴室,每个人都可能买不起或者梦想不到-- 至少在首尔这样一个拥挤而昂贵的城市里是这样的。
The answer was simple: nicely designed and spacious spaces such as a kitchen, dining room, living room and bathroom, all of which individuals may not be able to afford or dream of—at least in a crowded and expensive city like Seoul. © Hwang Hyochel
黄孝哲
因此,我们所要做的也是简单而清晰的,就是在有限的范围内,使刚才提及的公用空间尽量宽敞和优美。
As such, what we had to do was also simple and clear, that is, to make those common spaces mentioned earlier as spacious and nice as possible within a limited area.
© Hwang Hyochel
黄孝哲
首先,我们需要决定在哪里定位这些公共空间。在韩国现有的一些共享房屋中,这类空间通常位于一楼。其原因是通过将该区域与外部空间连接起来,实现空间的最大化和多样化。
First, we needed to decide on where to locate those common spaces. In some of existing share houses in Korea, such spaces are usually located on the 1st floor. The reason would be to maximize and diversify space by connecting the area with exterior space. © Hwang Hyochel
黄孝哲
然而,由于 Sodam-Sodam 位于首尔新林东一个人口稠密的住宅区的中间,而且只为女性建造,因此,舒适地利用这样一个裸露的空间 (甚至烧烤) 的可能性似乎很小。更不用说,当建筑在较低的地面上时,周围的建筑物会阻挡阳光。
However, as Sodam-Sodam is located in the middle of a highly dense residential area in Shinrim-dong of Seoul and is to be built for women only, the possibility of utilizing such an exposed space in comfort (or even doing barbecue) seemed pretty much low. Not to mention, the blockage of sunlight by surrounding buildings when built on a lower level ground. © Hwang Hyochel
黄孝哲
如果是的话,这个网站最大的优势是什么?
If so, what is the biggest advantage of this site?
这将是一个很好的景观,整个社区和附近的山,充分的阳光从南方,以及保护隐私的好处,所有这些都有可能在附近的三层或更少的建筑。
It would be a wonderful view of a whole neighborhood and a nearby mountain, full sunlight from the south as well as a benefit of protected privacy, all of which are possible by neighboring buildings of three or fewer stories.
© Hwang Hyochel
黄孝哲
因此,我们决定把公共空间不是在较低的层次上,而是在顶层,创造一个宽敞的高天花板厨房和个人存储空间,以及一个与厨房相连的硬木桌子的用餐空间。在客厅半层的舒适沙发上,透过宽阔的窗户可以欣赏到附近的山景。此外,人们还可以泡在普通浴室的浴缸里,欣赏天空和山的景色。所有这些都是不可能或负担得起的,尤其是在首尔,如果不是“共享屋”的话。
Therefore, we decided to locate the common space not on a lower level but on the top one, creating a spacious high ceiling kitchen with personal storage space and a dining space with a hardwood table connected to the kitchen.
From a cozy sofa in the living room that is a half level lower, one could enjoy the view of a nearby mountain through a wide window.
Moreover, one could also soak in a bath tub of a common bathroom and admire the view of the sky and the mountain.
All of these would not be possible or affordable, particularly in Seoul, if it were not a “share house”.
除了顶层这一大视野和景观的公共空间外,在第一层还有另一个不同方面的公共空间。这是一个人们可以安静地看电影、一起聊天或分享自己的小爱好的地方。为了额外的目的,这个空间直接连接到一个外面的小露台上,周围环绕着一道篱笆。
In addition to this common space of a great view and sight on the top floor, there is another common space of different aspects on the 1st floor. That is a space where people could quietly watch movies, chat together or share their little hobbies. The space is directly linked to a little outside terrace surrounded by a fence for extra purposes. © Hwang Hyochel
黄孝哲
© Hwang Hyochel
黄孝哲
对于个别房间的楼层,我们采用了一种跳层结构,以确保各自房间的最大空间,并使旅程尽可能自然地到达顶层。通过消除连接每个房间的走廊空间,我们不仅可以获得额外的空间,还可以通过使垂直运动更自然地改变人们对建筑物的看法,从垂直的“楼层”概念转变为整体的“空间”概念。此外,一条贯穿建筑中央的楼梯,加上室内和外部的相同颜色,使整个空间完全统一。
For the floors of individual rooms, we used a skip-floor structure in order to ensure maximum space in respective rooms and to make a journey to the top floor as relatively natural as possible. By eliminating corridor space that connects each room, we were able to not only secure extra space but also change the perception of a building from a vertical ‘floor’ concept to a whole ‘space’ one by making a vertical movement more natural. Moreover, a staircase that runs across the middle of the building and the same color added to both its interior and exterior bring about complete unity to the space.
© JYA-RCHITECTS
c.Jya-RCHITECTS
每个计划都有一个独立的厕所、一个浴室和一个洗衣机,以及一个干式的手盆,这也是一个粉末空间。为了解决共享屋缺乏存储的问题,每个房间都有一个内置的储藏室供日常使用,在一楼还有一个单独的存储空间,用于存储大量或很少使用的物品。同样,在其他公共区域也有个人存储空间,如前门、浴室、厨房。换句话说,它是一个概念,共享空间 (和极少数项目),同时使用自己的项目。
Each plan has an independent toilet, a bathroom and a washing machine and a dry-type hand basin that also works as a powder space. In order to tackle the problem of lacking storage in the share house, there is a built-in closet in each room for everyday use as well as an extra individual storage space on the 1st floor for storing items in large-volume or of rare use. Likewise, there is personal storage space in other common areas such as a front entrance, a bathroom, a kitchen. In other words, it is a concept of sharing space (and a very few items) while using one’s own items.
至于外表,我们想要体现出一种简约和正派的形象。这是一次尝试创造一个独特的,但精致的形象,已经充满了混乱的建筑物和复杂的标志。
As for the exterior, we wanted to embody an image of simplicity and decency. It was an attempt to create a distinct but refined image within the neighborhood that is already filled with disordered buildings and complex signs. © Hwang Hyochel
黄孝哲
Architects JYA-RCHITECTS
Location Sillim-dong, Gwanak-gu, Seoul, South Korea
Category ApartmentsArea 198.34 sqmProject Year 2016
Photographs JYA-RCHITECTS
{{item.text_origin}}

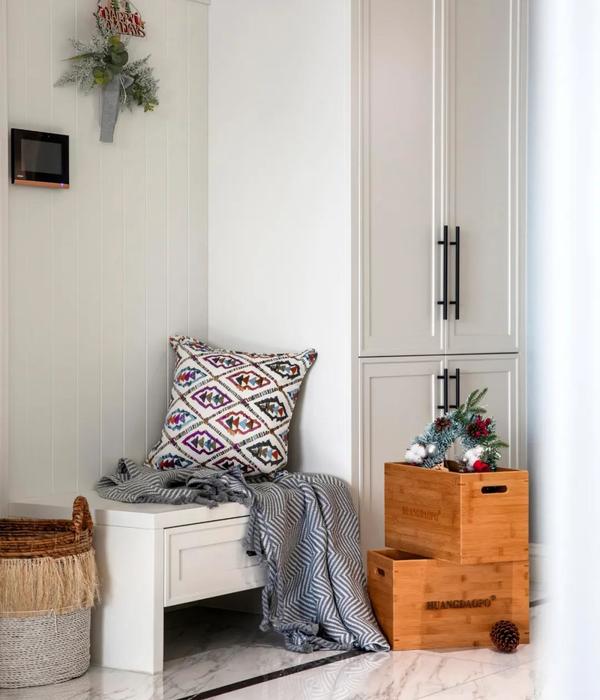
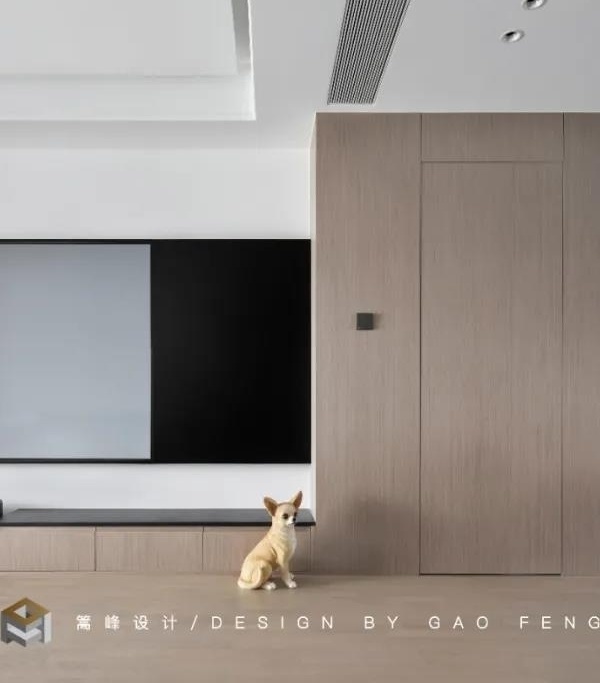
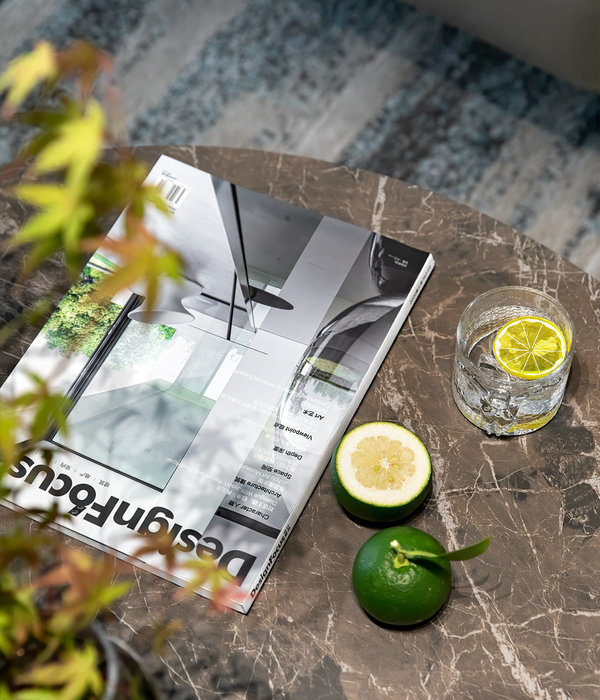
![[原创][现代简约]北京朝阳丽都水岸家居设计 [原创][现代简约]北京朝阳丽都水岸家居设计](https://public.ff.cn/Uploads/Case/Img/2024-04-22/jjodmWneOydVmGydJehFMBpRu.jpg-ff_s_1_600_700)
