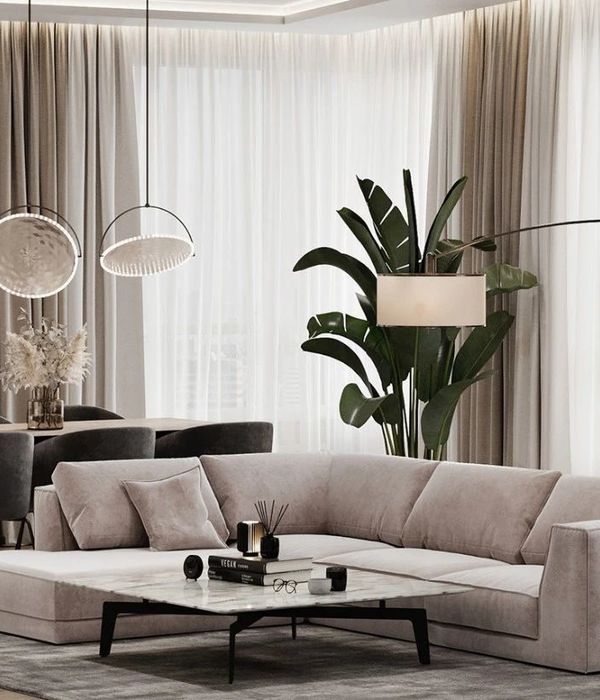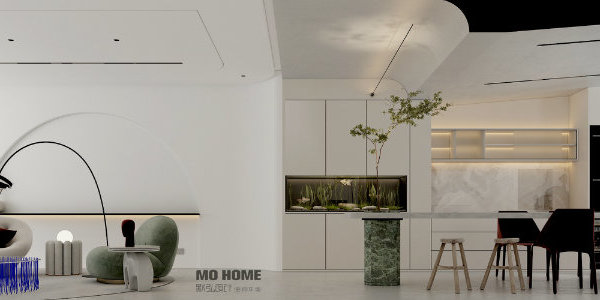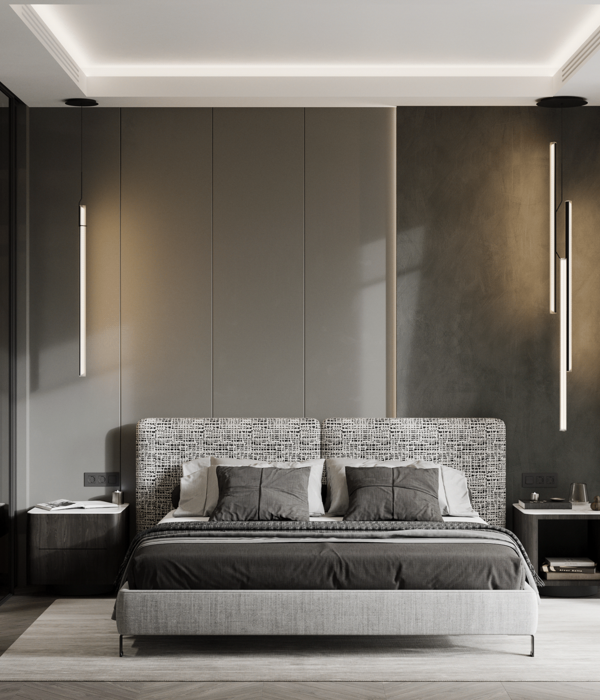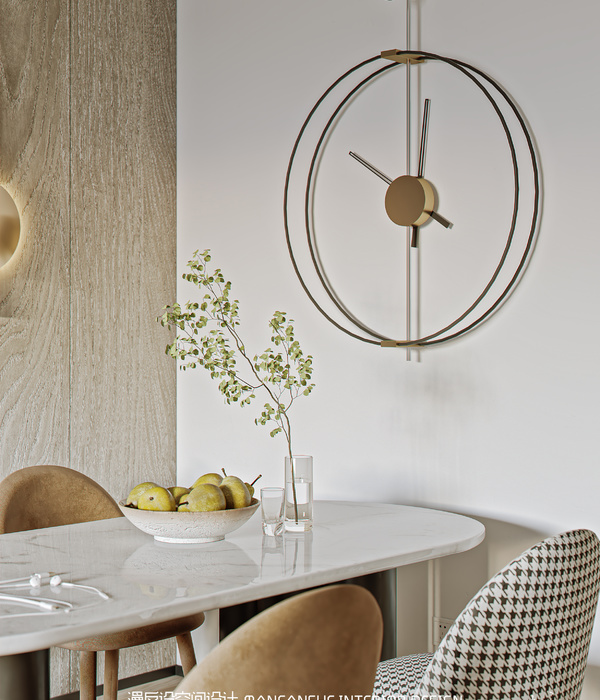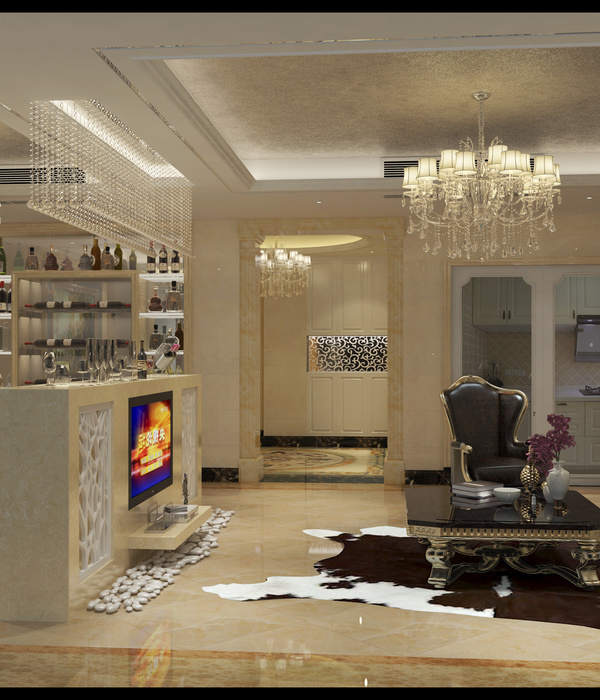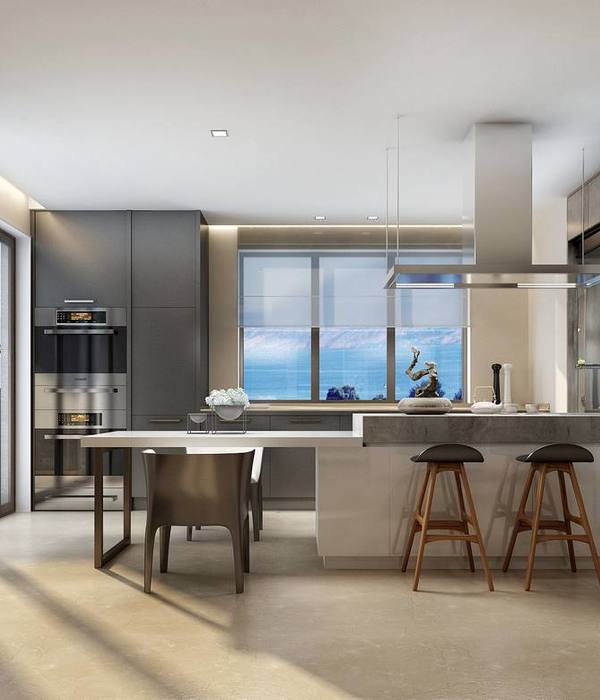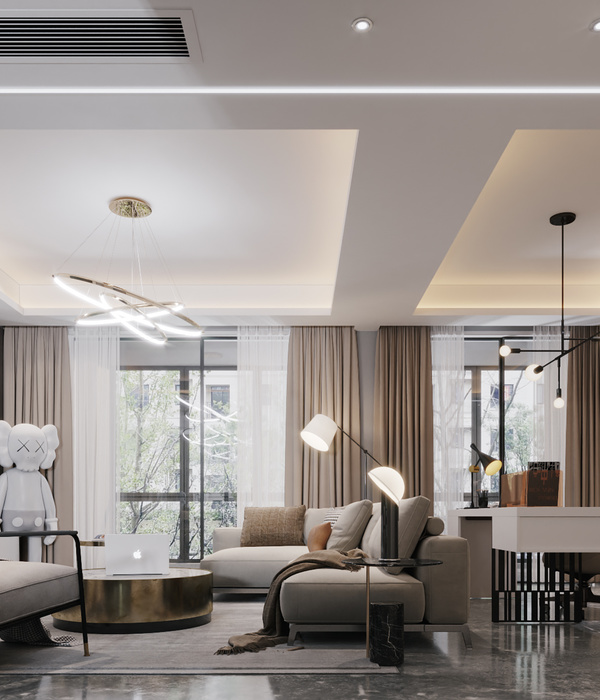Precious Talk House
Until a single house is built, there is a lot of dialogue and communication between the architect and the client. During this project, there were countless precious stories filled with respect for each other, so all the processes and results remained happy memories. This is why the name of this project is ‘Precious talk’.
Photography by © Yoon Joonhwan
The client chose this land because of its location. This location allows the house to have an entire view of the mountain without getting any interference from other houses since it’s located on the way into the complex. The hierarchy of the house is vertically organized and it’s sorted by the characteristic of the spaces; the 1st floor with publicness, the 2nd floor composed of private spaces and the 3rd floor with mentally private space.
Photography by © Yoon Joonhwan
This hierarchy leads to the gradual changes through the floors. The 1st floor, where living room, dining area and kitchen are placed is for all family members and it also has a function of reception for guests as well. On the 2nd floor, there are a dress room, all bedrooms, and a bathroom where has a bathtub looking out the east window. The bathroom, which is connected to the outside through windows and natural light, provides an experience that seems to be in the middle of the forest.
In order to maximize the effect of attracting nature into the bathroom, the materials of the wall and bathtub were selected as cypress trees and long windows vertically allowed to capture the forest landscape and natural lighting as much as possible. As such, while the 1st floor is a space where all family members gather up and have conversation, the 2nd floor will be a space only for themselves.
Photography by © Yoon Joonhwan
The 3rd floor is a very private space even mentally, with space for meditation and terrace that melt the requests of the client as much as possible. For the client who enjoy prayer and meditation, there is a place where he can feel the rising sun and small forest through the window opened to the east.
The client has the life of flying into the sky and he wanted to have a space to contemplate while floating and looking at the sky, and the terrace on the 3rd floor realized this. There are rings to hang a hammock on the wooden finish around the terrace of the gable. It depicts the client’s imagination of floating in a hammock and staring at the sky by himself among a forest.
Photography by © Yoon Joonhwan
Project Info: Architects: JNDA Location: Yongin-SI, South Korea Area: 293 m² Project Year: 2020 Photographs: Yoon Joonhwan Manufactures: Bonticello, Eagon window & door systems, Rolladen
Photography by © Yoon Joonhwan
Photography by © Yoon Joonhwan
Photography by © Yoon Joonhwan
Photography by © Yoon Joonhwan
Photography by © Yoon Joonhwan
Photography by © Yoon Joonhwan
Photography by © Yoon Joonhwan
Photography by © Yoon Joonhwan
Photography by © Yoon Joonhwan
Photography by © Yoon Joonhwan
Photography by © Yoon Joonhwan
Photography by © Yoon Joonhwan
Photography by © Yoon Joonhwan
Photography by © Yoon Joonhwan
Photography by © Yoon Joonhwan
Photography by © Yoon Joonhwan
Illustration
Plan – First floor
Plan – Second floor
Plan – Third floor
Plan – Roof
diagram
diagram
diagram
diagram
diagram
Elevation 01
Elevation 02
Elevation 03
Elevation 04
{{item.text_origin}}

