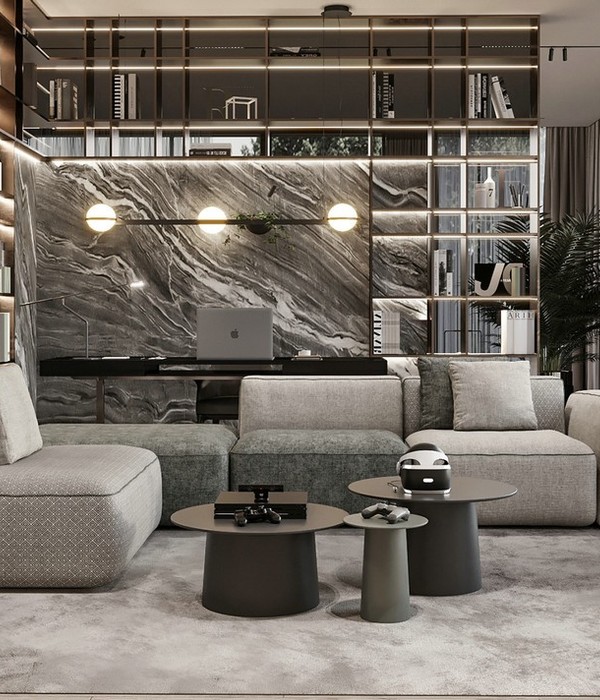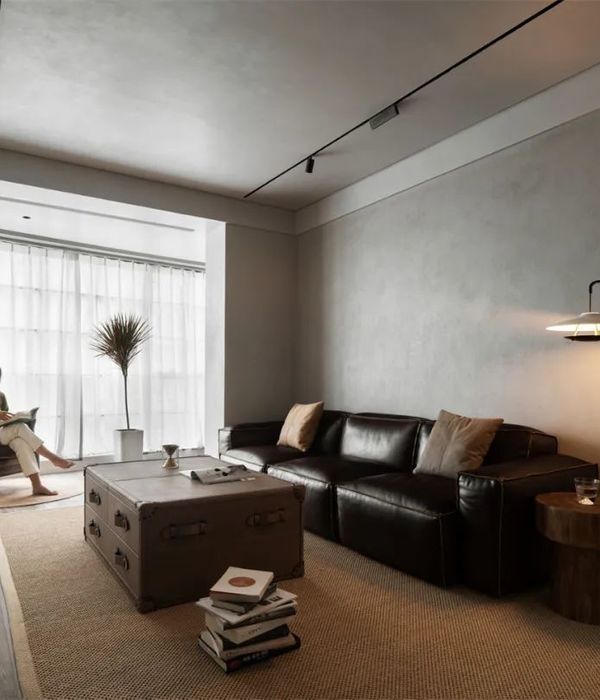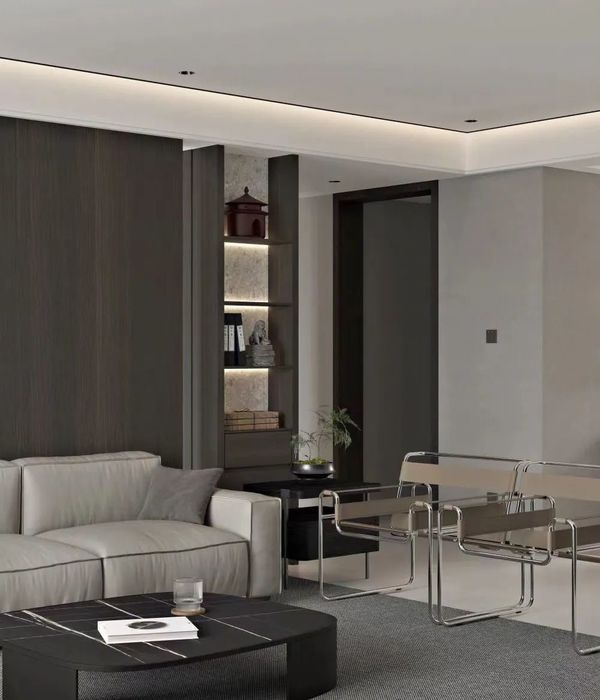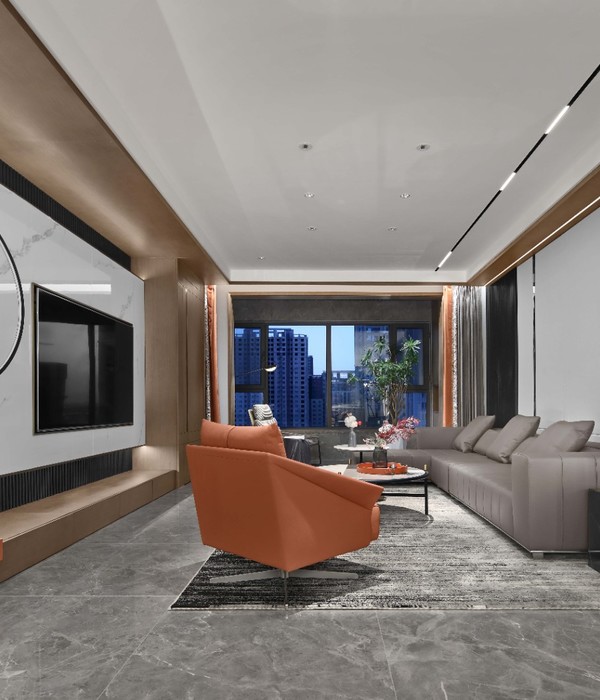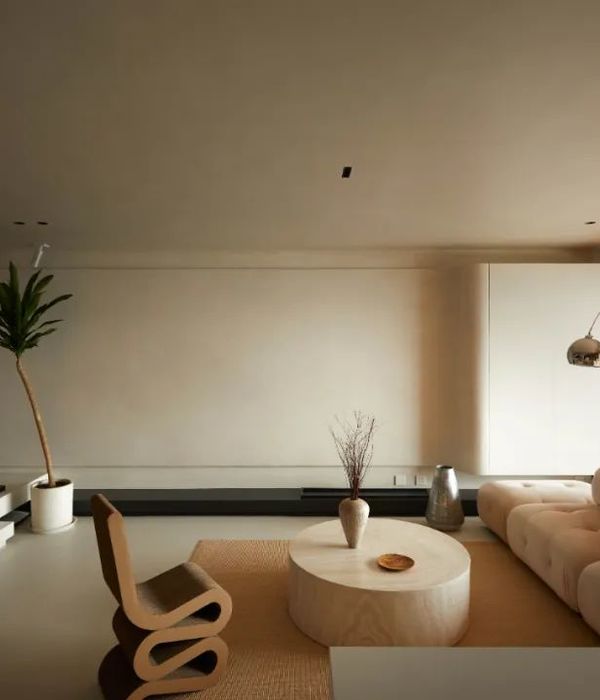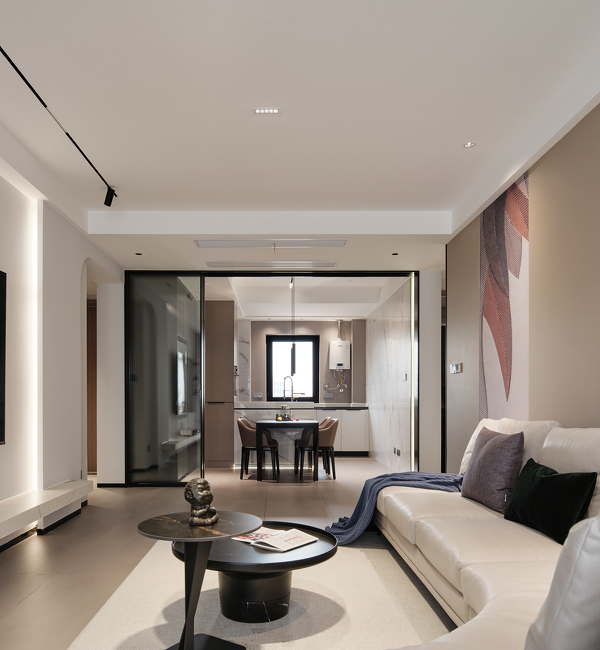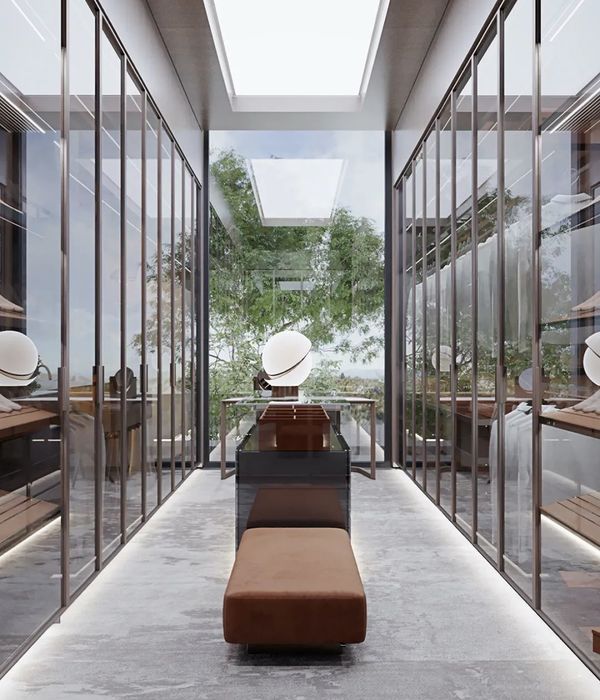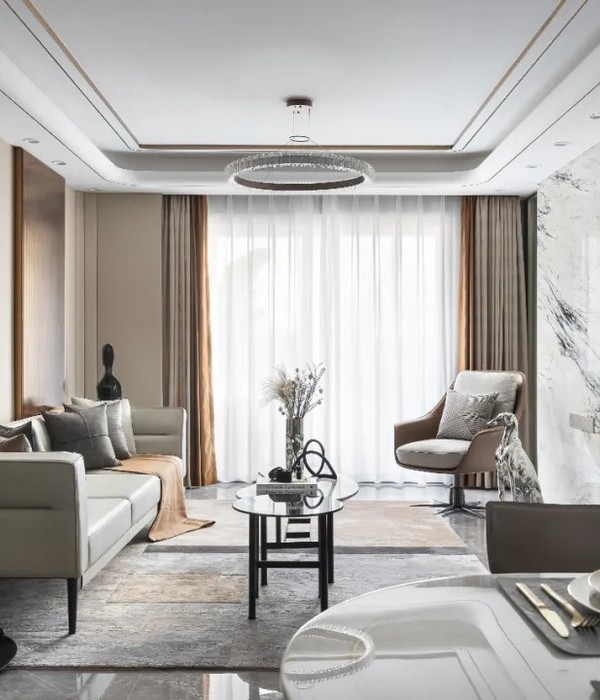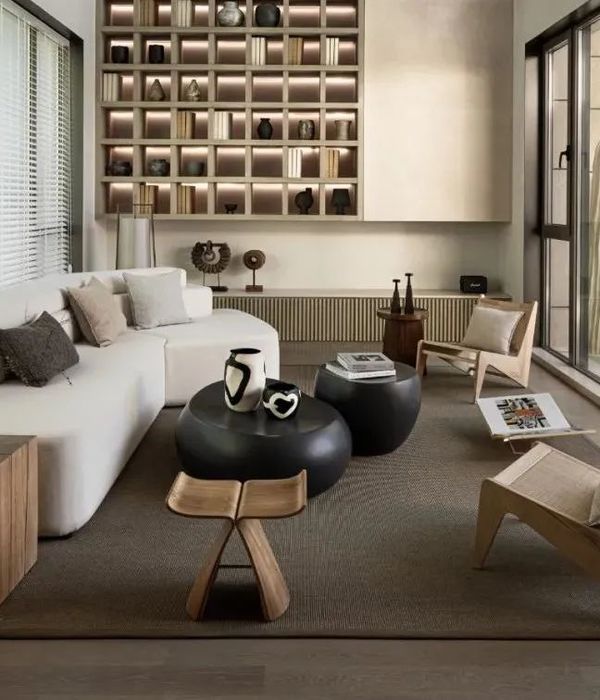This project is a renovation work of a townhouse located in the Ekamai neighborhood in Bangkok, Thailand. The singularity of this project comes from the unusual requirements of our client in terms of uses. In fact, the concept is to transform this three storey building into a residential place that can either be used as a single house on three floors or as two independent housing units, with a ground floor residence and an upper one, like a duplex. The question then was “how to fit two houses in one”? In order to answer this problematic, we analyzed the plans of the existing building and defined the stairwell as the central element of our new project in terms of flexible uses, light, ventilation and design principle.
In order to ensure flexibility in uses, the stairwell becomes an adaptable element. If the building is inhabited as a single house, the stairs are the private vertical circulation that distributes the three floors. If the ground floor and upper floors are independently used as two housing units, the stairwell can be isolated by closing a gate and thus becomes the main entrance of the “upper residence” with an entrance on the side street while the ground floor residence is accessible by the front of the building. The two units are then totally independent and privacy is ensured for users.
In this project, the stairwell is more than just a circulation. It is the core of the project as it brings natural light and ventilation to the whole building. This vertical space has been transformed from a classic indoor circulation to a semi-outdoor space in connection with its tropical environment. Concrete blocks and wooden screens provide intimacy to the inhabitants while providing natural daylight into each floor and allows natural ventilation to flow along.
Through the stairwell, we can also read the design principle that gives its identity to the whole project. Natural and rough materials such as tropical wood steps and screens or concrete blocks and stone surfaces are emphasized by the predominance of white surfaces and minimal lines. Therefore, a lot of vegetation comes to contrast the simplicity of the design and gets along with the tropical feeling we wanted to feature in the house. From the outside, we kept the “single house” character of the building by keeping its original shape. Only the new floating deck and its white steel structure come to underline the contemporary look of the project.
{{item.text_origin}}

