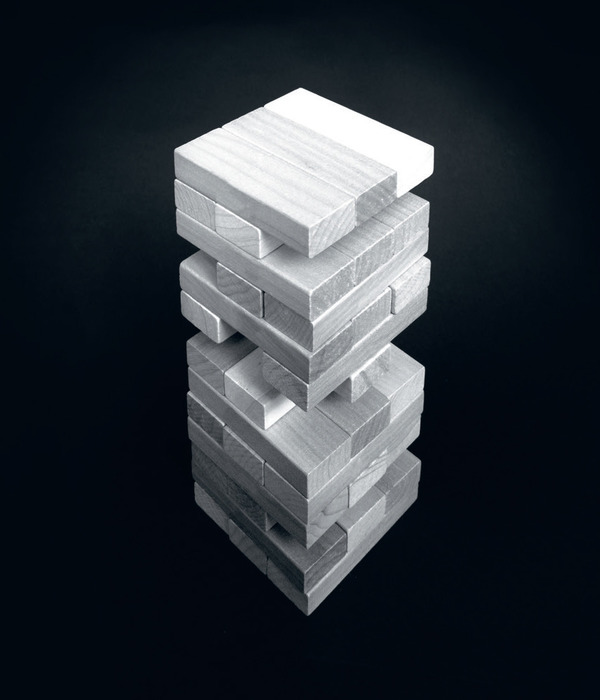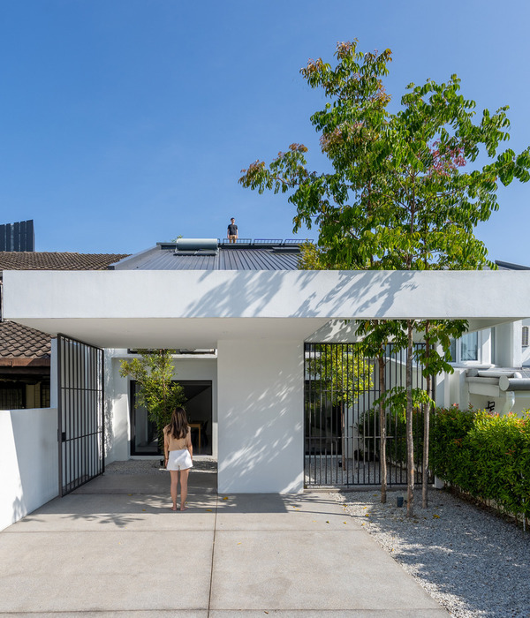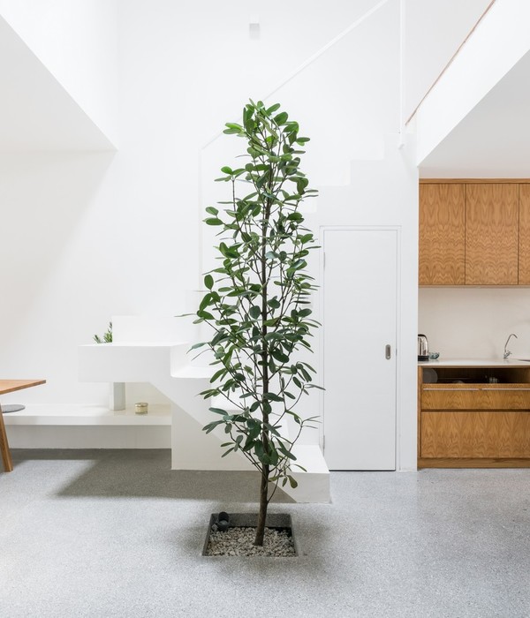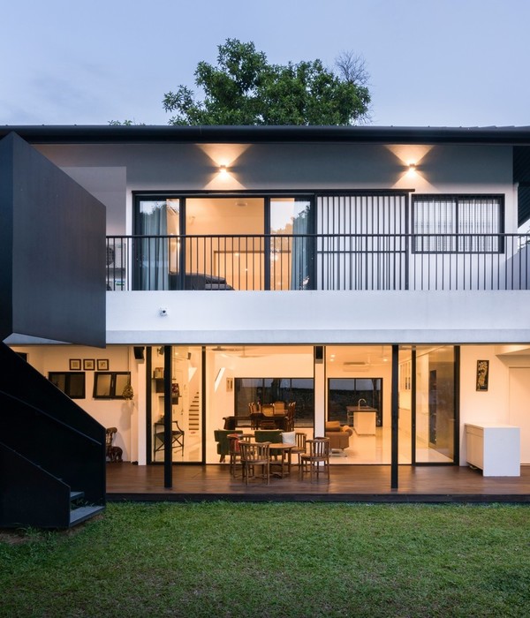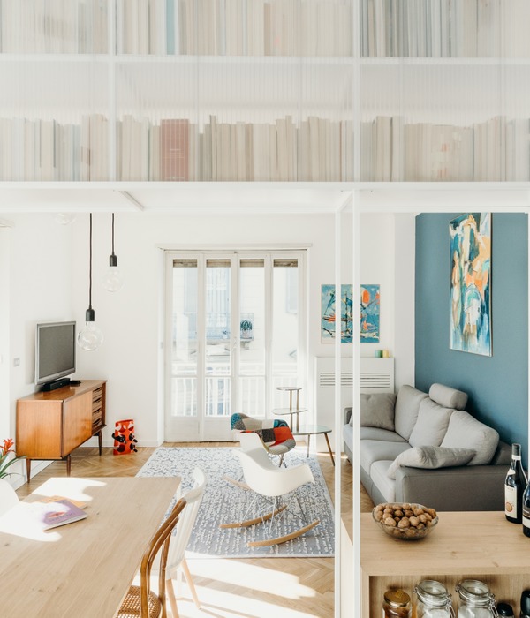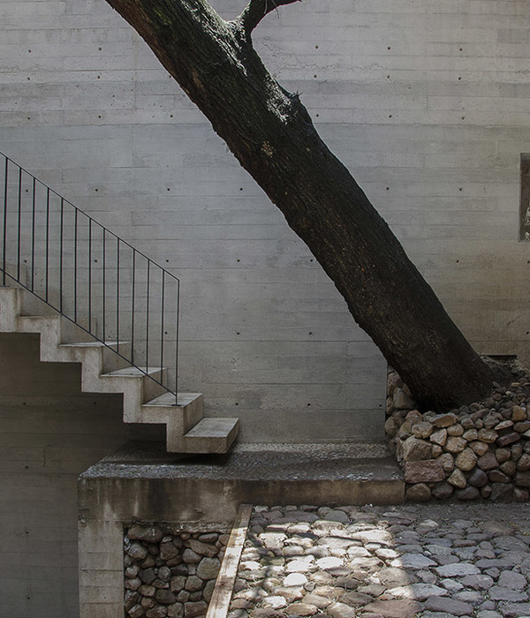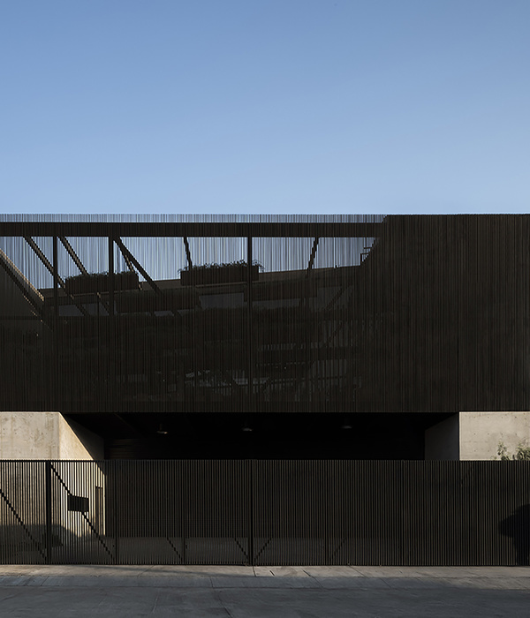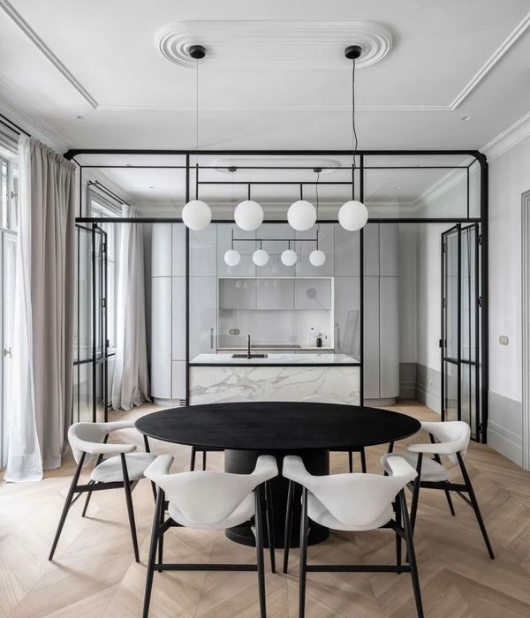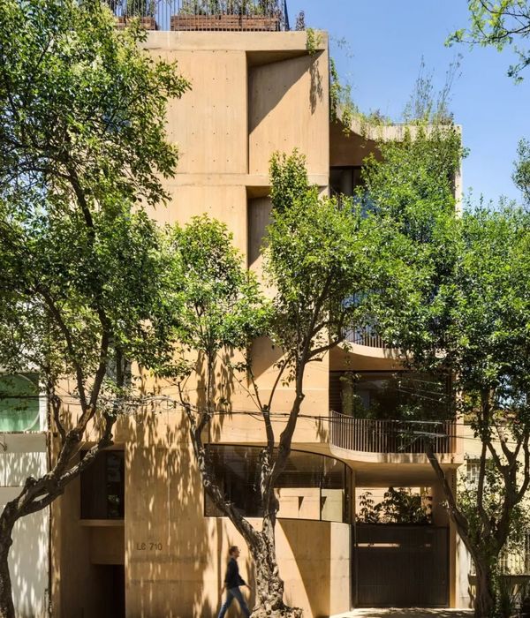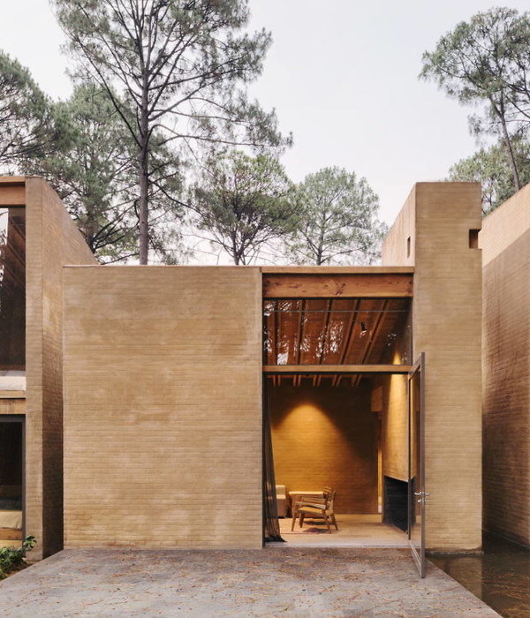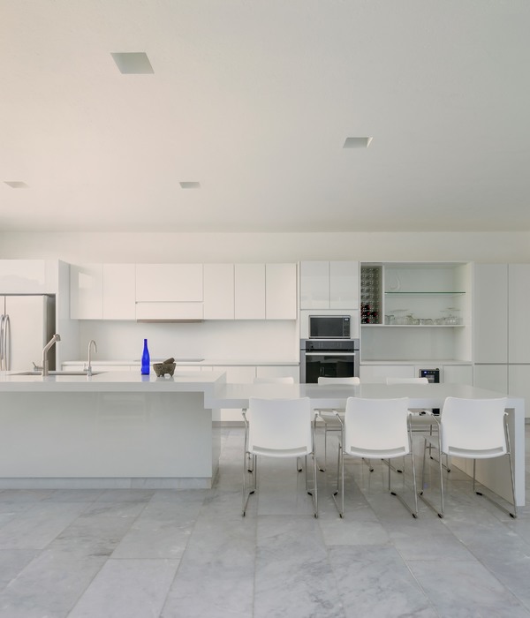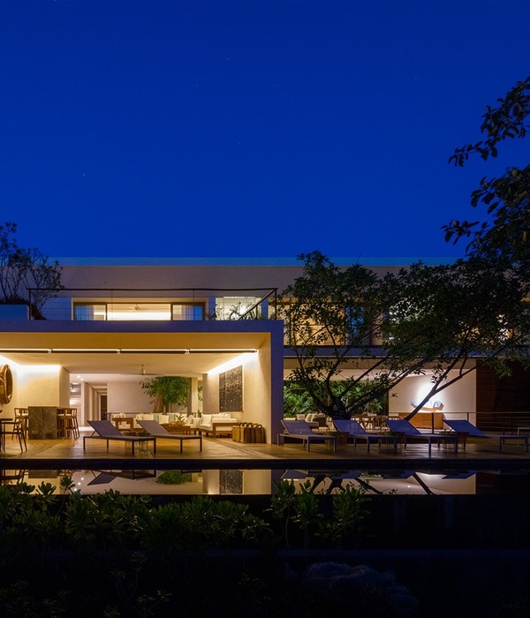© Oskar Dariz
Oskar Dariz
架构师提供的文本描述。对称结构的灵感来自于加格兰达庭院文艺复兴时期比例的非凡品质,并发挥了文艺复兴风格的基本要素:对称、比例和几何学。
Text description provided by the architects. Concept The symmetrical structure is inspired by the extraordinary quality of the Renaissance proportions of the courtyard of Ca' Granda and plays with the fundamental elements of Renaissance style: Symmetry, proportion, and geometry.
© Oskar Dariz
Oskar Dariz
该项目探讨了木材在非典型“建筑”环境中作为一种应传递空间体验的结构所具有的物质存在的潜力。这个装置反映了我们工作室对未来空间的想法:可持续性(以木材为材料)、结构和空间情感。
The project explores the potential of the material presence of wood in a non-typical “building” environment as a structure that should transmit a spatial experience. The installation reflects our studio thoughts about future spaces: sustainability (wood as material), structure and spatial emotions.
© Oskar Dariz
Oskar Dariz
三个独立的翅膀通过简单地堆放和旋转不同长度的木棍(1.600,形成一个金字塔状的整体)而逐渐改变高度。游客被邀请进入并探索洞穴状的装置。
Three separate wings gradually changing in height by simply stacking and rotating different lengths of wood sticks (1.600, form a pyramid-like ensemble. Visitors are invited to enter and explore the cave-like installation.
© Oskar Dariz
Oskar Dariz
© Oskar Dariz
Oskar Dariz
穿孔结构过滤光,并唤起一个有趣的游戏光和阴影。它形成三个开口,一个作为入口,另两个提供对大学院落和其他设施的看法。
The perforated structure filters light and evokes a playful game of light and shadow. It forms three openings, one serves as the entrance and the other two provide views towards the courtyard of the university and other installations.
© Oskar Dariz
Oskar Dariz
Architects Peter Pichler Architecture
Location Biblioteca dell'Istituto di filosofia e sociologia del diritto della Facoltà di giurisprudenza dell'Università degli studi di Milano, Via Festa del Perdono, 7, 20122 Milano MI, Italy
Design Team Peter Pichler, Gianluigi D´Aloisio, Daniele Colombati
Project Year 2018
Photographs Oskar Dariz
Category Pavillion
{{item.text_origin}}

