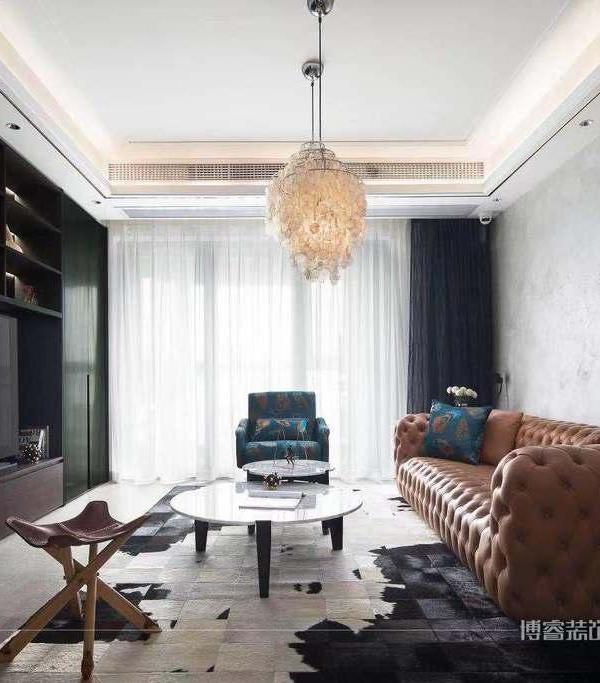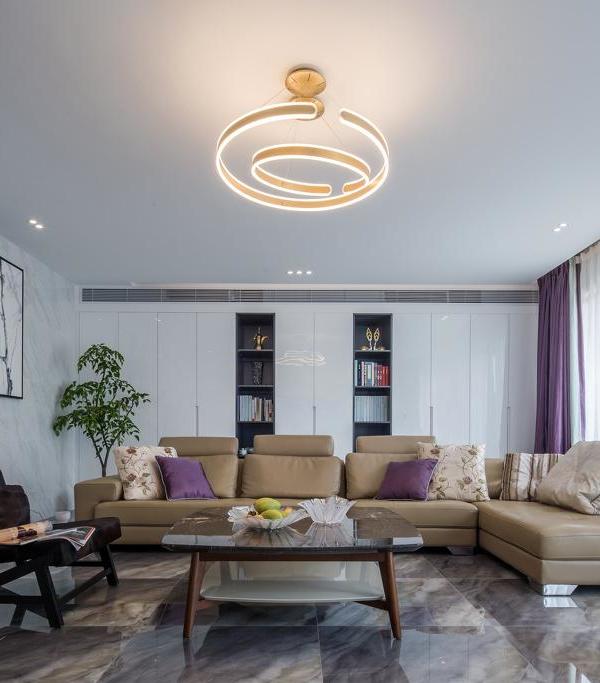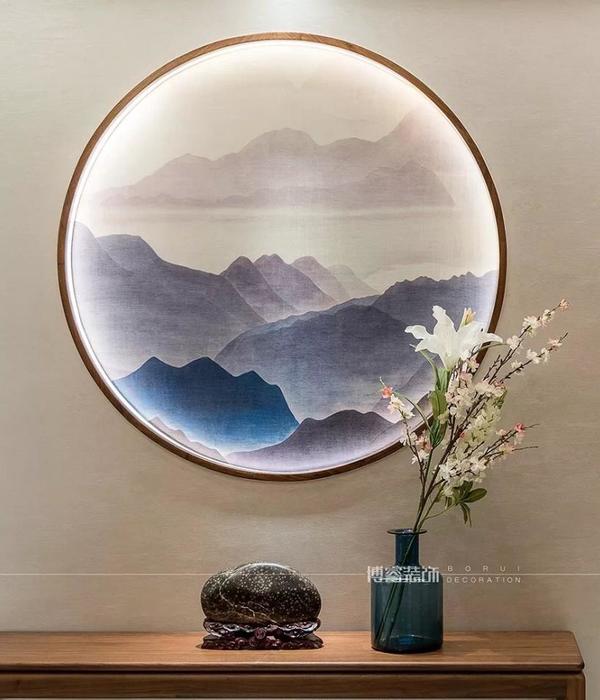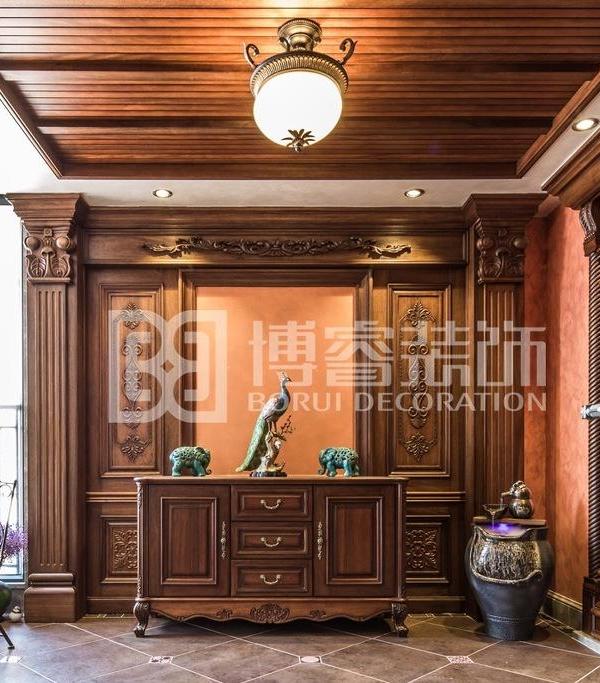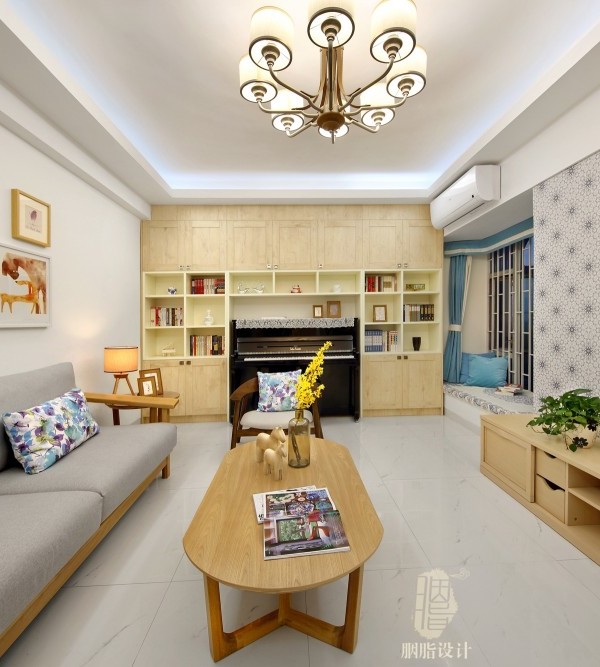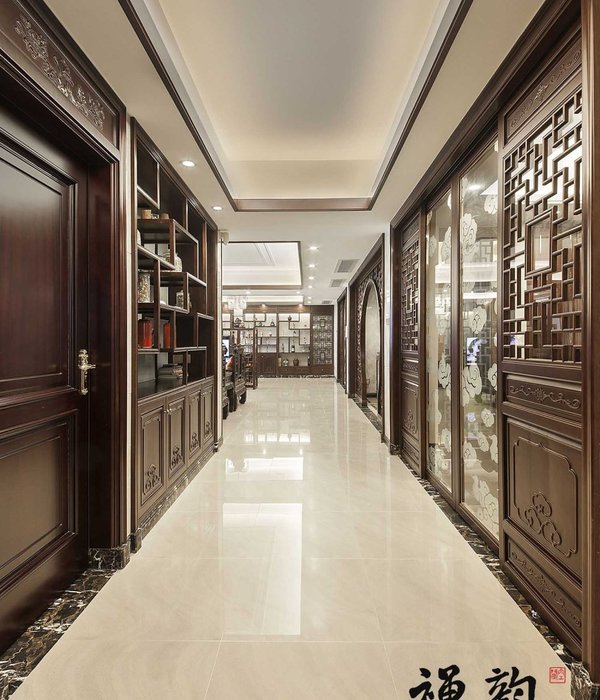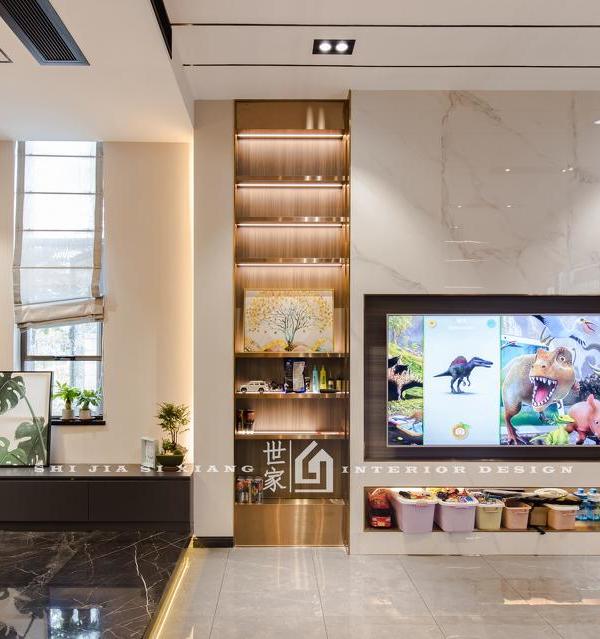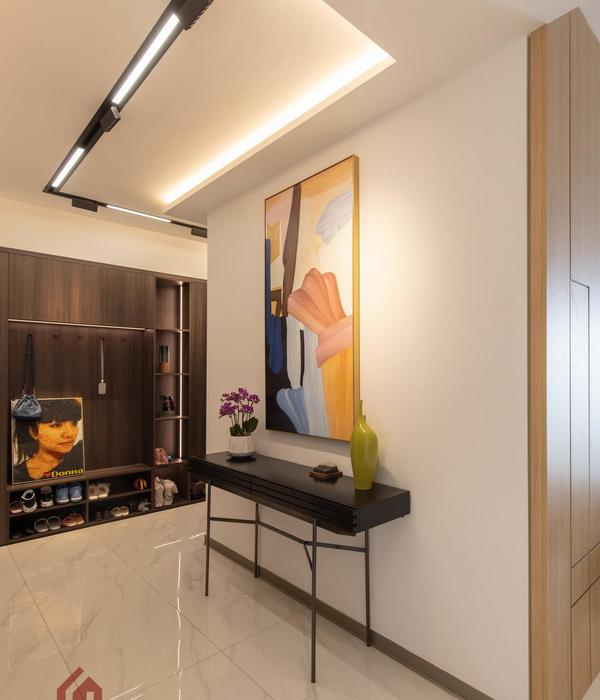Located in a private subdivision in the city of Guadalajara, Jalisco, the Bonsai House rests on a 12x22m (39.37x72.18 ft) lot and faces Southwest on a downward slope of 2m (6.56 ft).
The owners, a young couple with children, were looking for a house in which to raise their kids. Among their requests was an indoor pool to be used mainly for exercise and physical therapy.
Due to this, the common areas including the living room, dining room and kitchen would be adapted to these needs. Taking advantage of the 2m of elevation, the owners decided to use half levels—basing the social area on the ground floor and bedrooms a level above. The ground floor was designed as an open space, a dining room attached to the kitchen; the living room and pool open out to two gardens.
Inside the two different levels achieve a perfect harmony due to the pool which, unlike the rest of the ground floor, has a height 2.5 times that of the rest of the ground floor and which, with its glass cover, allows for the entry of natural light and creates a chimney effect of heat and humidity.
Similarly, the study which measures 1.5 the height of the rest of the upper floor creates a play space for the kids due to these different levels.
On the upper floor, the laundry area and bedroom are situated above the garage and main entrance and. These areas have a diagonal view given the lateral restriction. As for special installations, the owners installed solar panels and a solar heater in order to make the home more sustainable and energy self-sufficient.
The house plays with the combination of three materials on the facade: stone, concrete and the white color of the ironwork, and rustic finishes that continue inside—complementing the white woodwork, giving it freshness and simplicity.
{{item.text_origin}}



