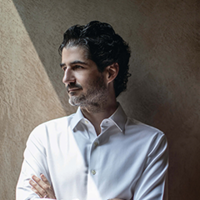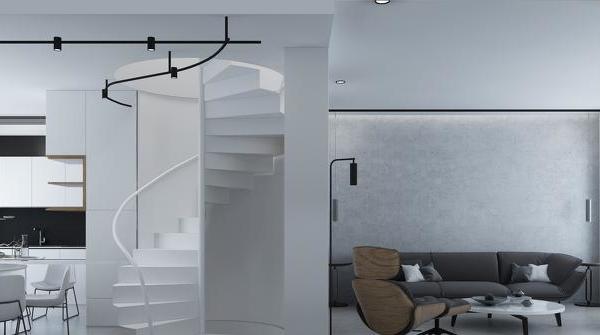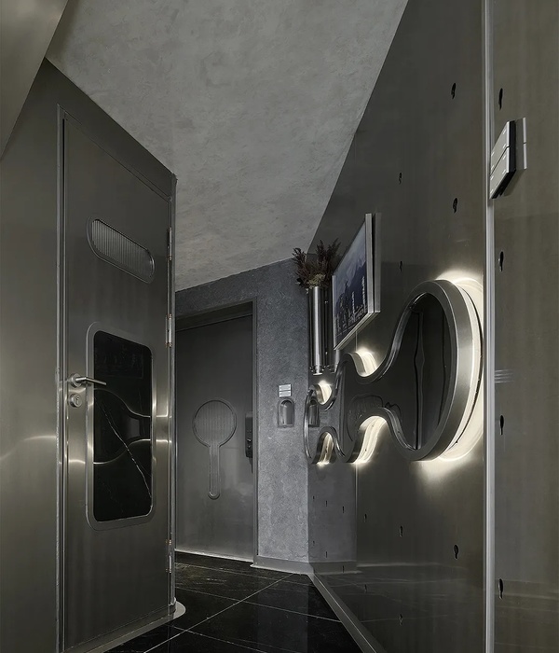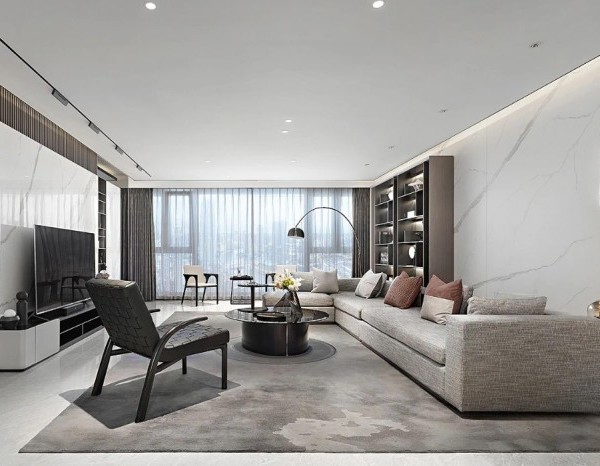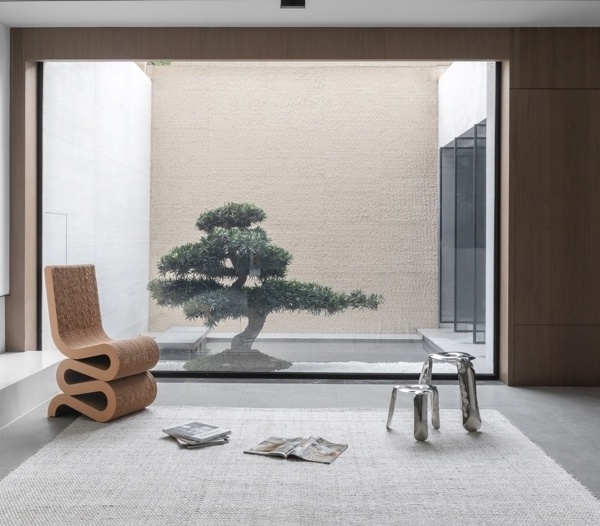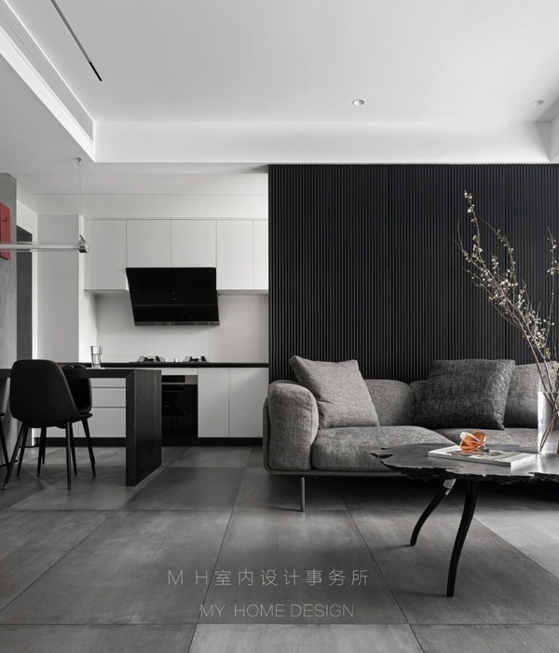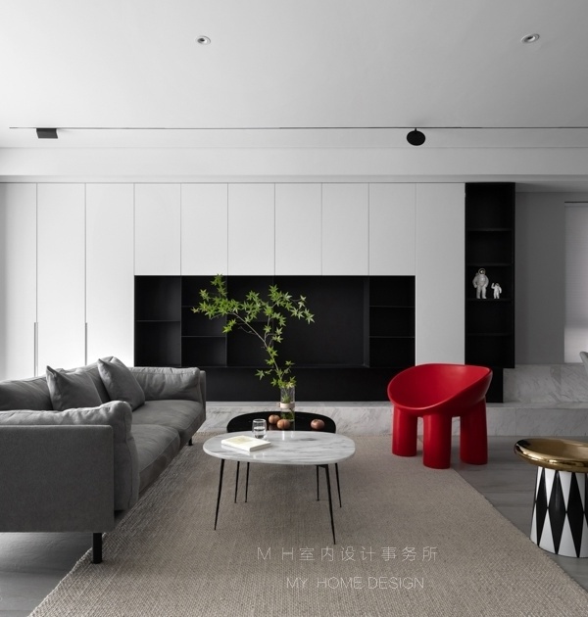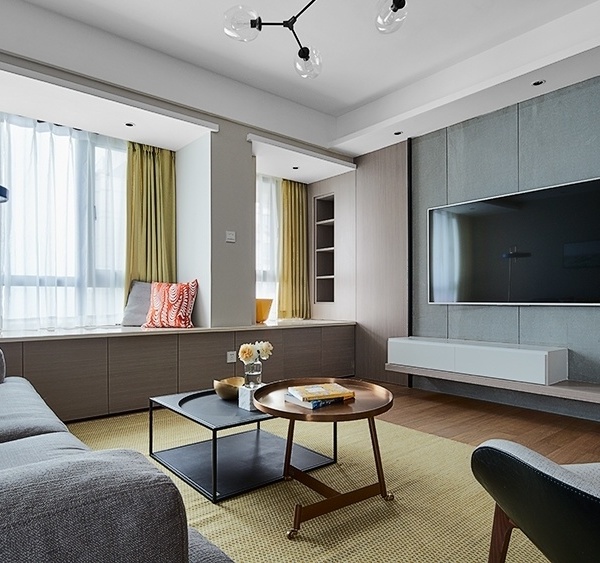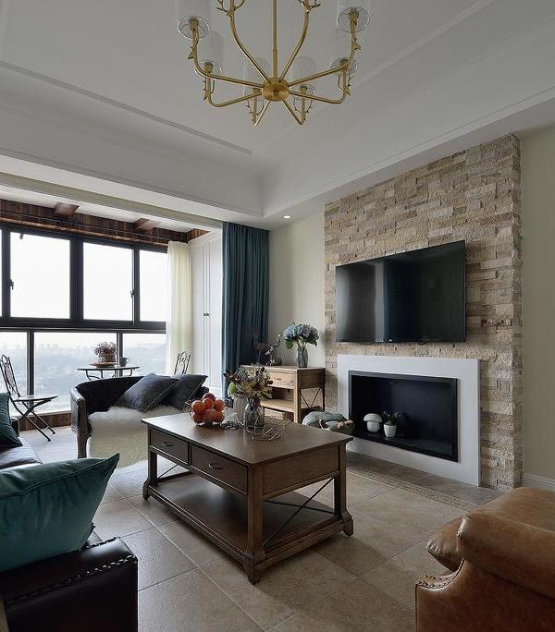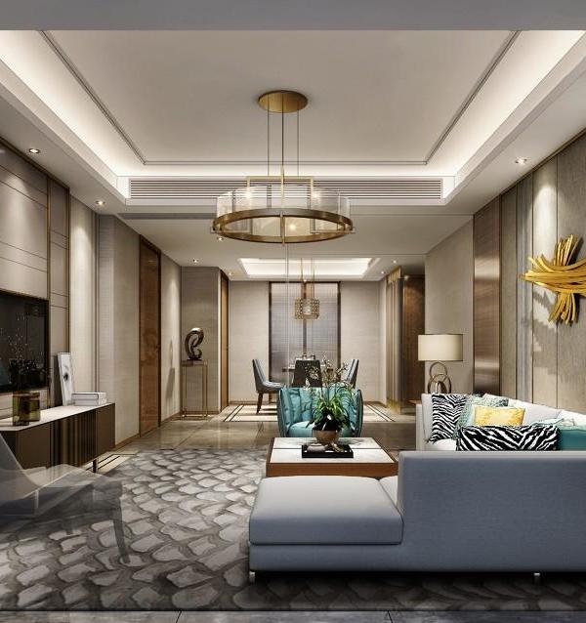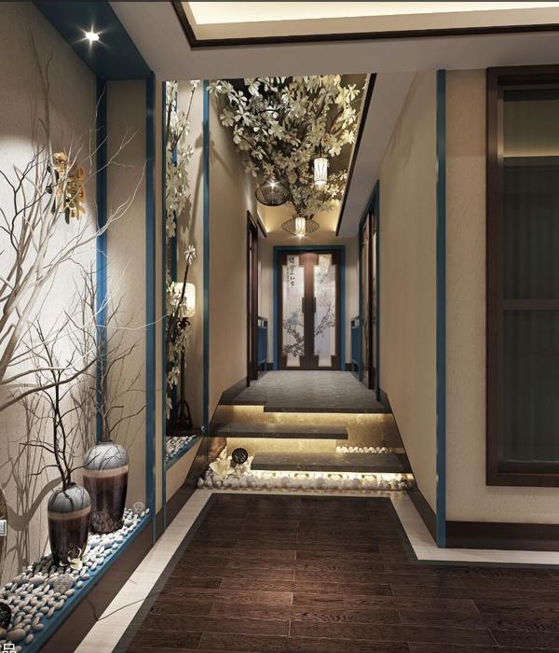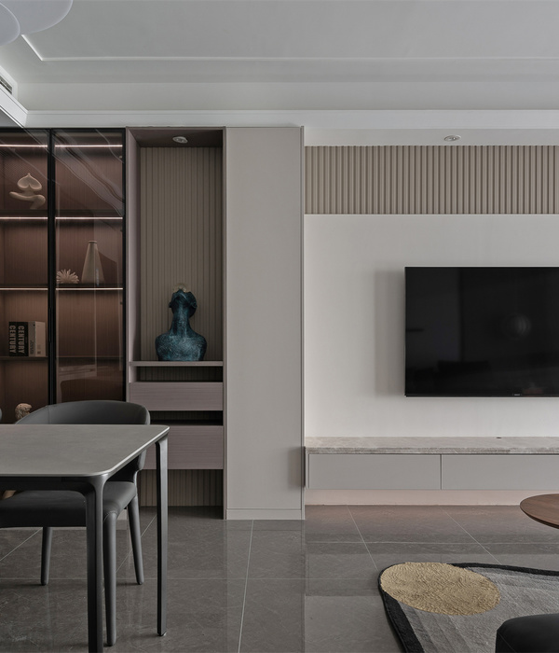墨西哥森林中的风之谷——Entre Pinos
Designed in 2017 by Taller Hector Barroso, this modern two-story house is situated in Valle de Bravo, Mexico.
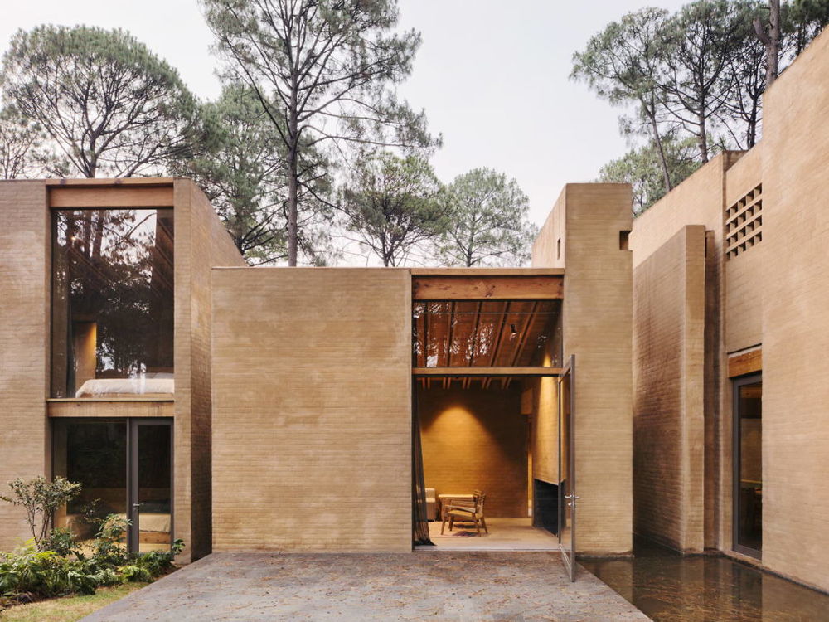
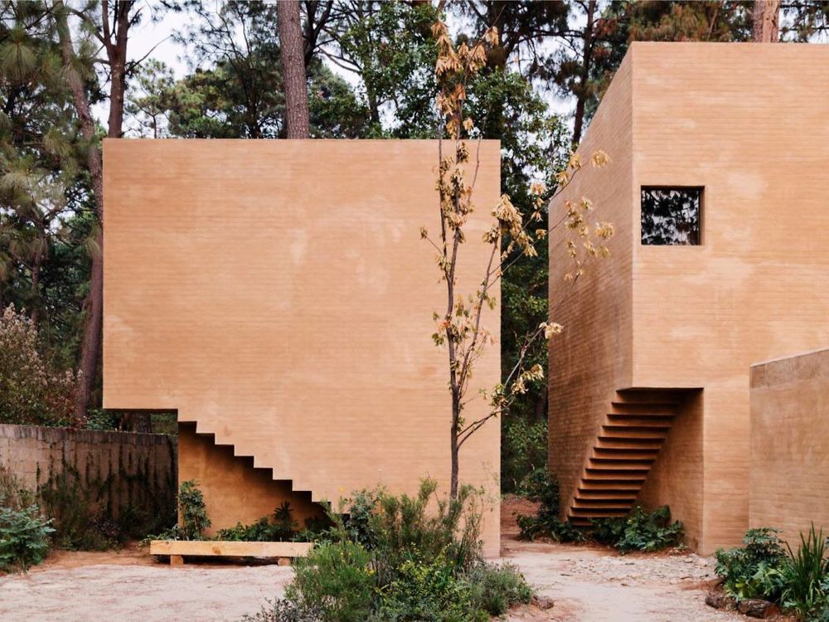
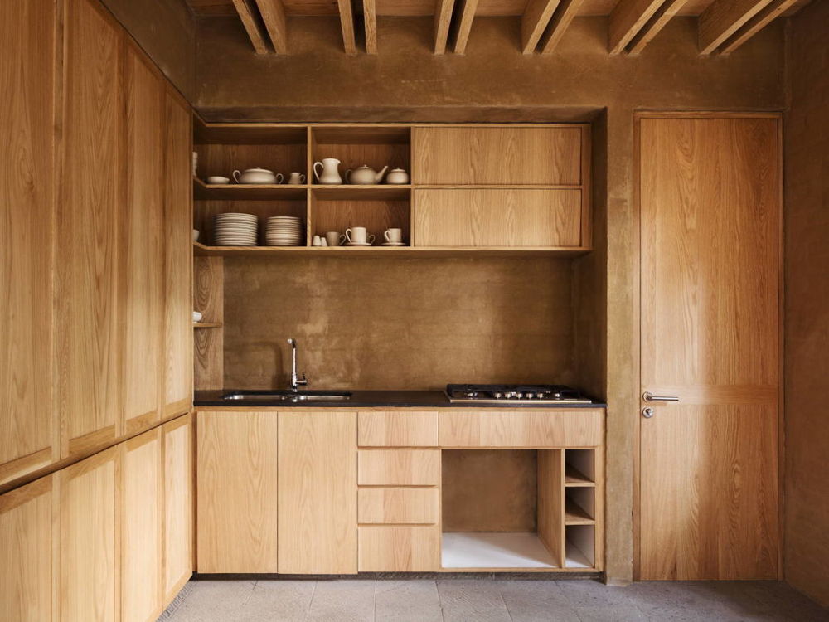
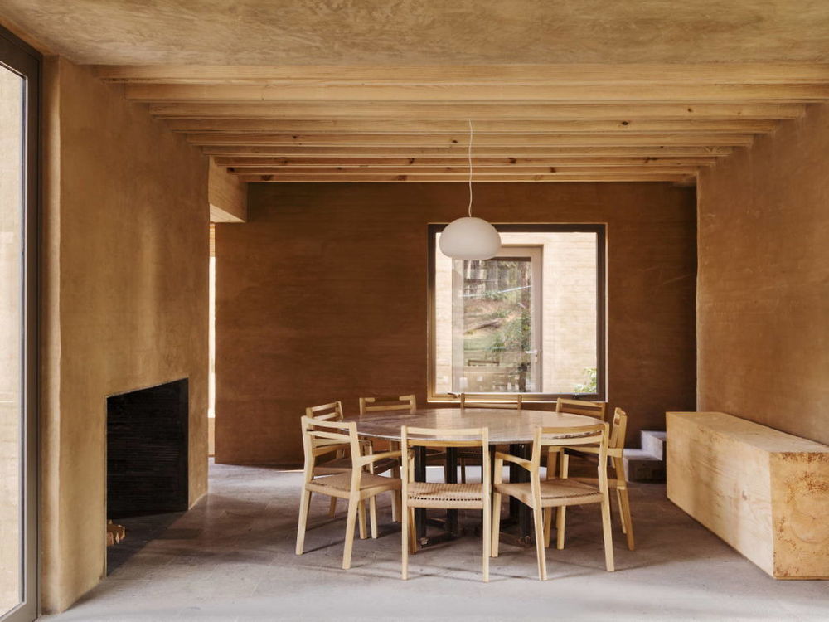
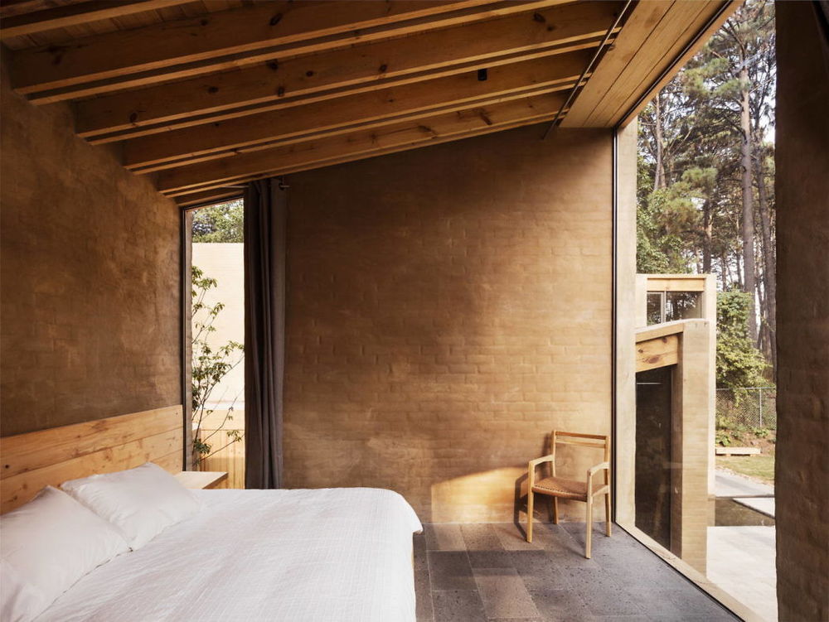
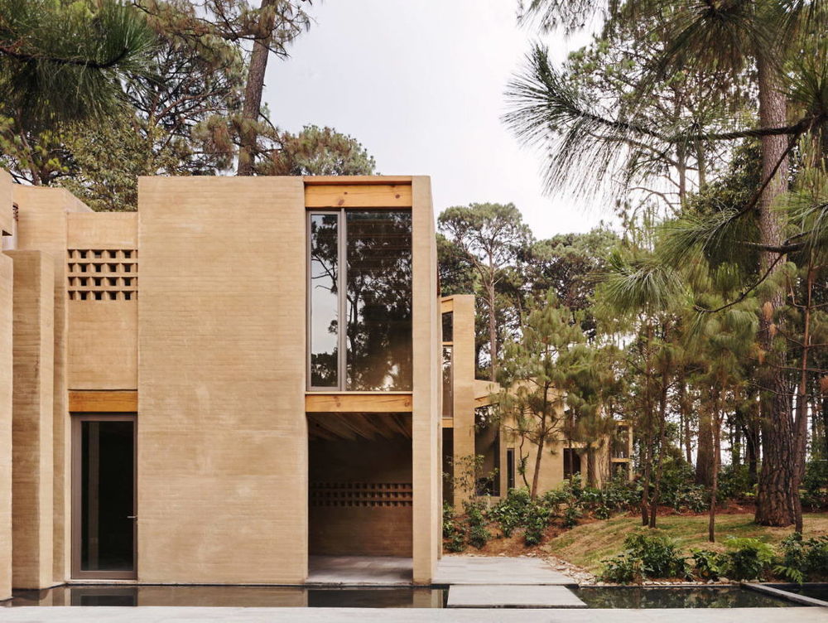
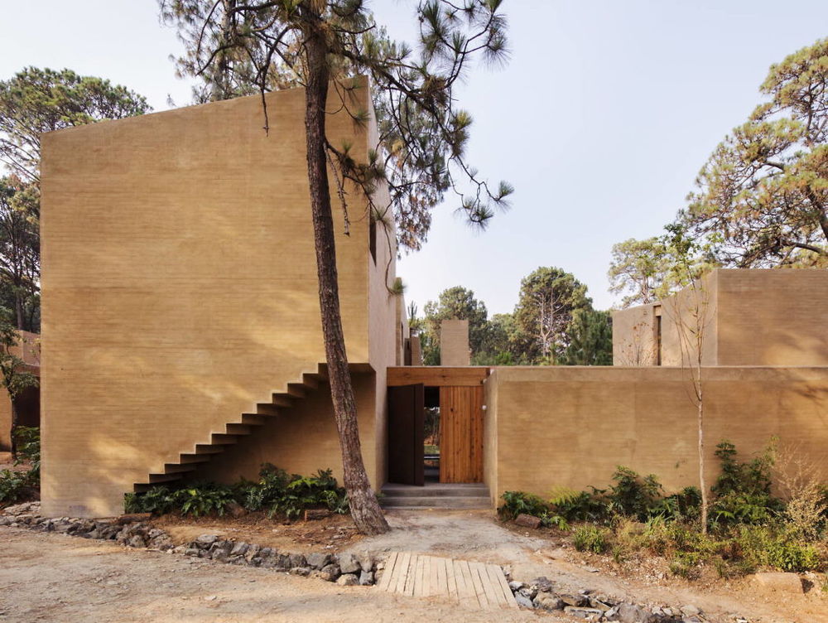

Description by Taller Hector Barroso
In a vast forest area in Valle de Bravo, Mexico, Taller Héctor Barroso has built five weekend houses, which adapt to the site’s topography. They are surrounded by pine trees that echo the sound of the wind.
Each house—identical in its typology—consists of six volumes positioned in a way that they generate a void, a central patio. The patio grants views, silence and intimacy.
To the north the volumes are solid and closed. To the south, they open up to the garden and the forest, supplying the interior with daylight.
On the ground floor, living, dining, the kitchen and one of the bedrooms expand to the exteriors to join terraces, patios and the garden. On the top floor, three bedrooms frame the views to the magnificent pines.
The materials, such as brick, wood and soil are all regional. The soil from the excavations has been taken and reused as the main material to cover the walls. Thereby, the architecture literally emerges from the ground.
Taller Héctor Barroso’s Entre Pinos has received a 2018 AZ Award in the category Best in Architecture—Residential Single Family Residential Interiors.
Photography by Rory Gardiner

