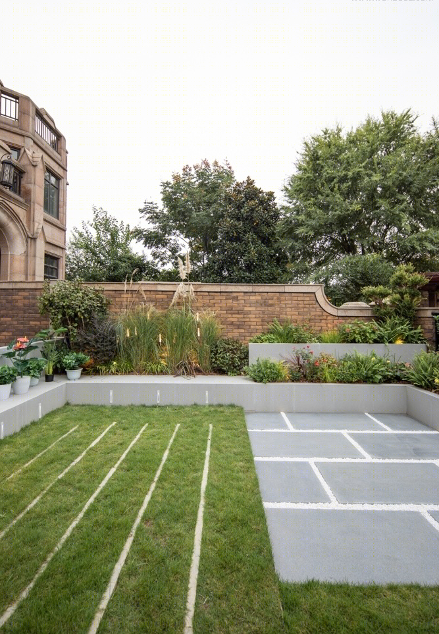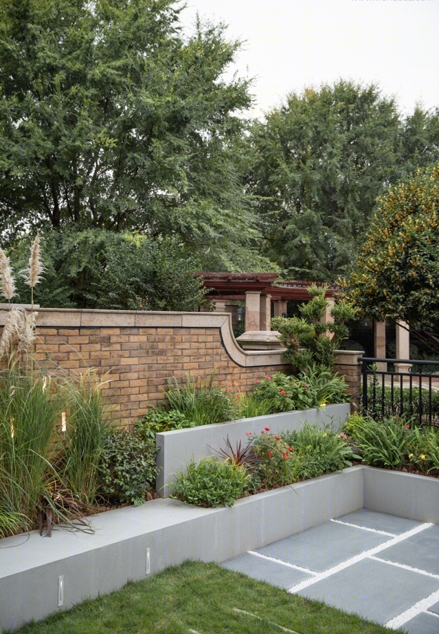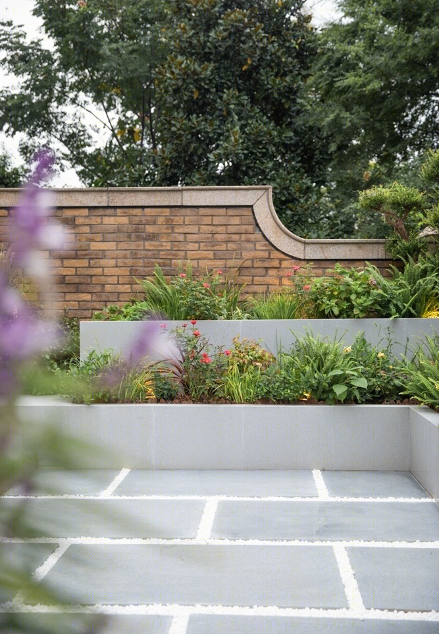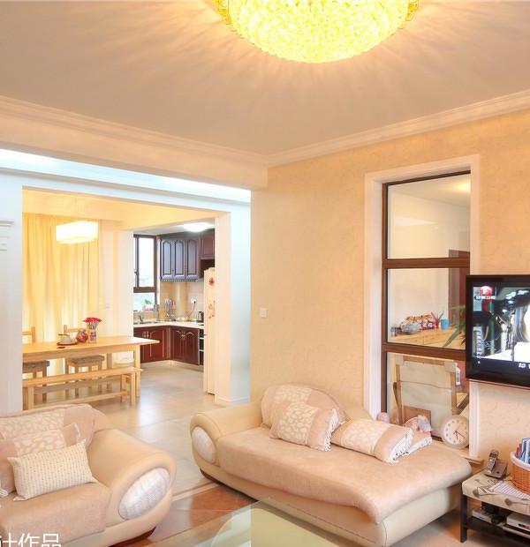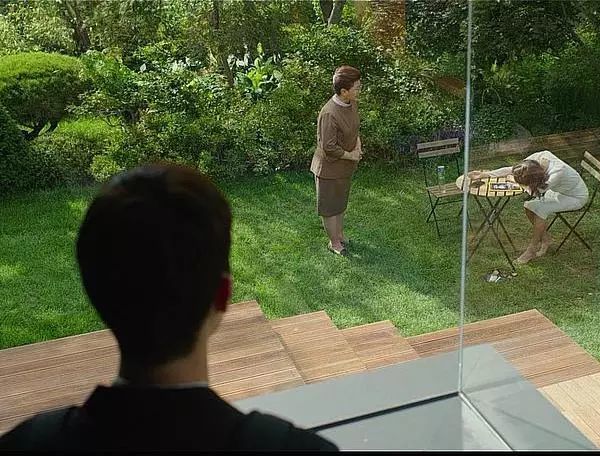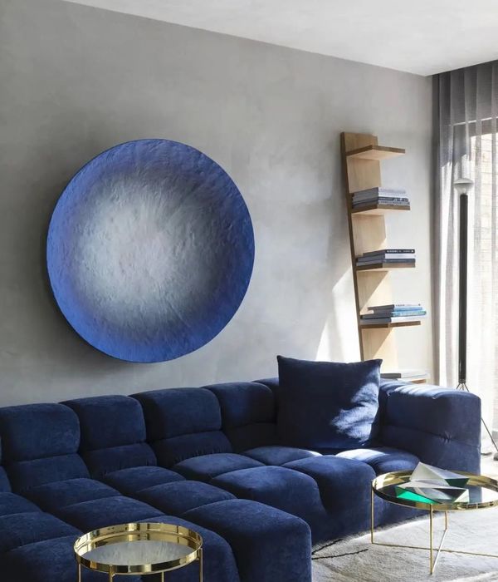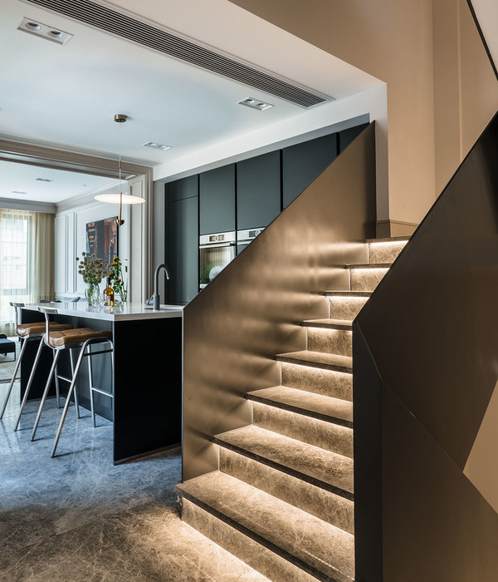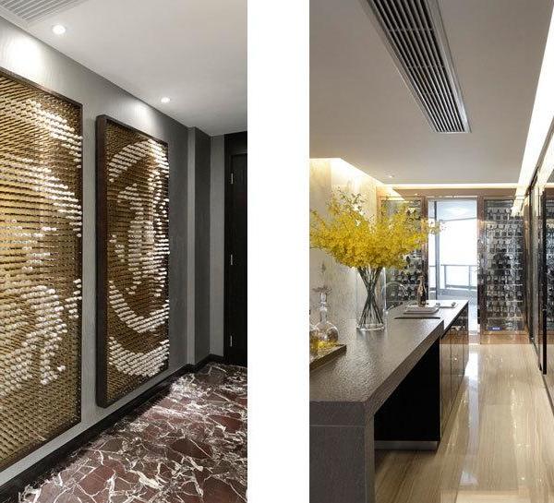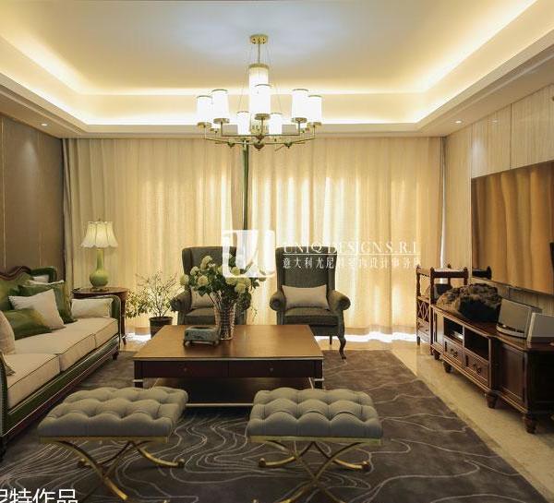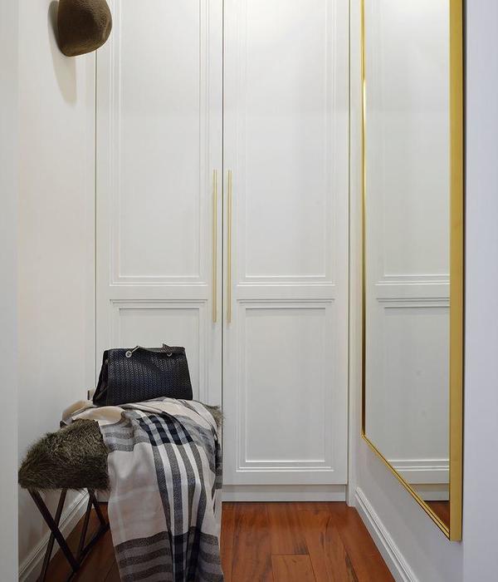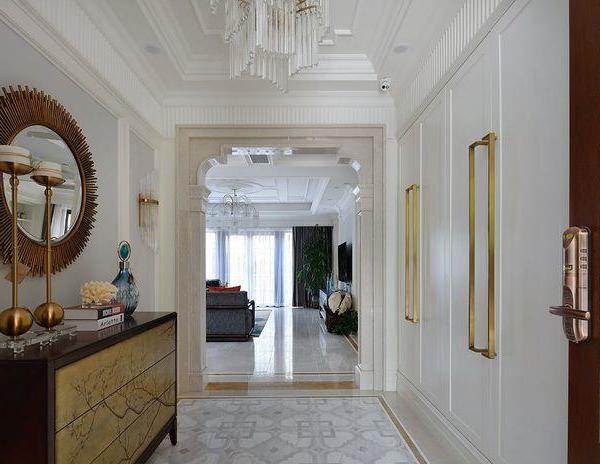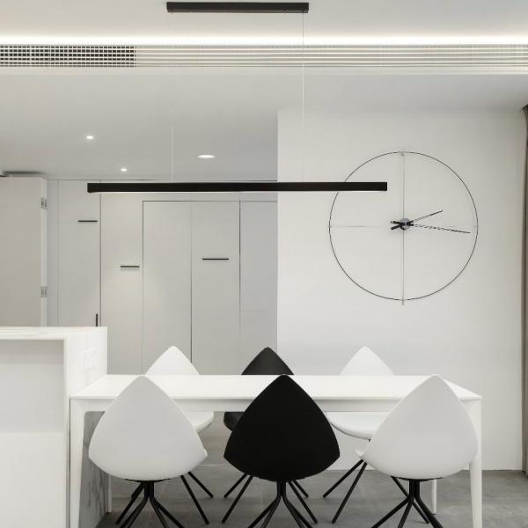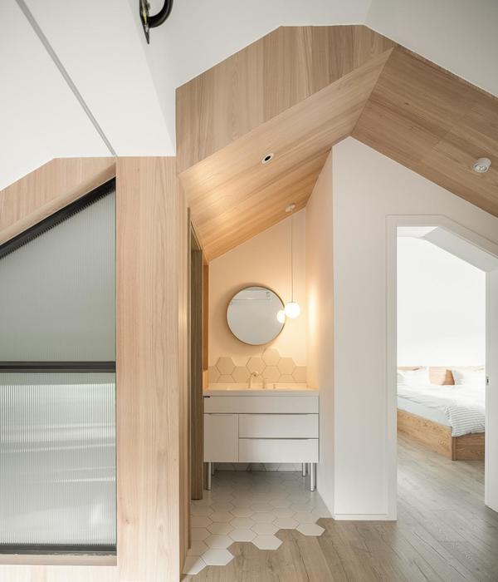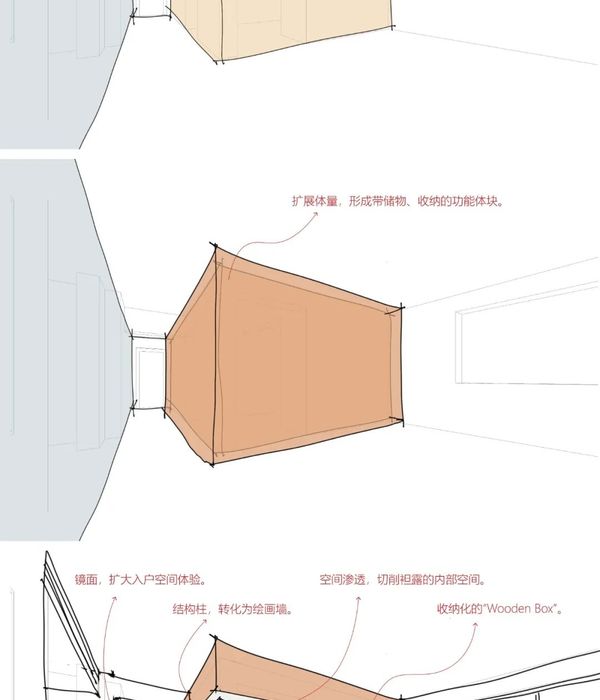杭州 MH 设计--乌托邦世界
- 项目名称:杭州 MH 设计--乌托邦世界
- 项目类型:私宅
- 设计风格:简约风格
- 主案设计:杭州MH设计团队
- 空间摄影团队:瀚墨视觉.小四
- 项目地址:杭州
- 业主:建筑师
- 室内设计:一层客餐厅,地下室,二层与三层卧室
项目信息
主案设计(Designer) :杭州MH设计团队
建筑面积 (Square Meters) :450㎡+
设计风格(Design Style) :简约风格
项目类型 (Project Type) :私宅
项目地址(Project):杭州
空间摄影团队(The space photography team):瀚墨视觉.小四
MH设计事务所•作品
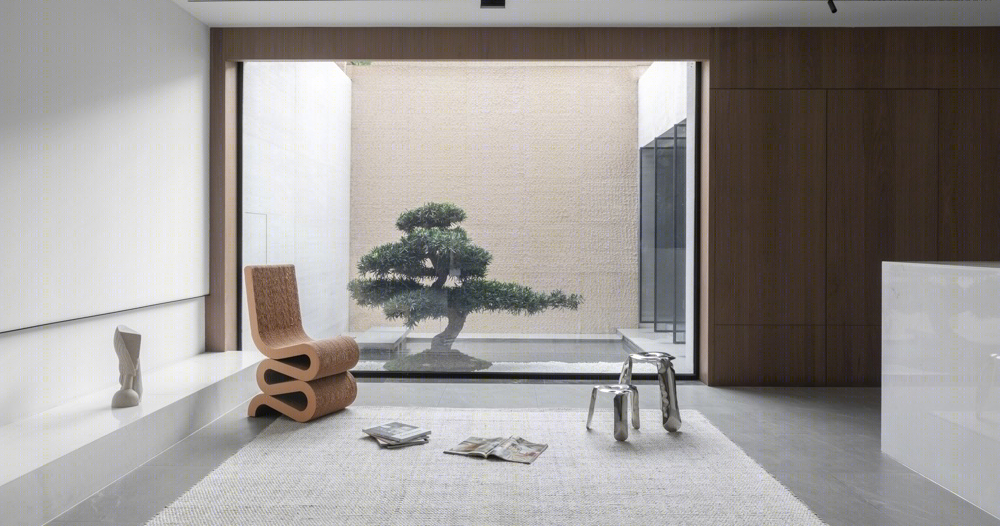
△每个人自己心目中都有一个理想世界,例如陶渊明【桃花源记】中所描述的那个自然纯朴、与世无争的理想家园。我们通常也会无限遐想自己的家会是什么样子,会拥有一个属于自己的幻想世界。
创造一个“乌托邦式”的概念住宅,也不是一味地追求不实际的想法,还是会遵循自然规律且在这个基础上加以推敲,在结构中寻求平衡,在细节中力求完美。
△Everyone has an ideal world in his mind, such as the natural simplicity of the ideal home described by Tao Yuanming. We often daydream about what our home would be like and have a fantasy world of our own.
Create a "Utopian" concept of Housing, is not blindly pursue unrealistic ideas, or will follow the laws of nature and on this basis to be refined, in the structure to seek balance, in the details to strive for perfection.
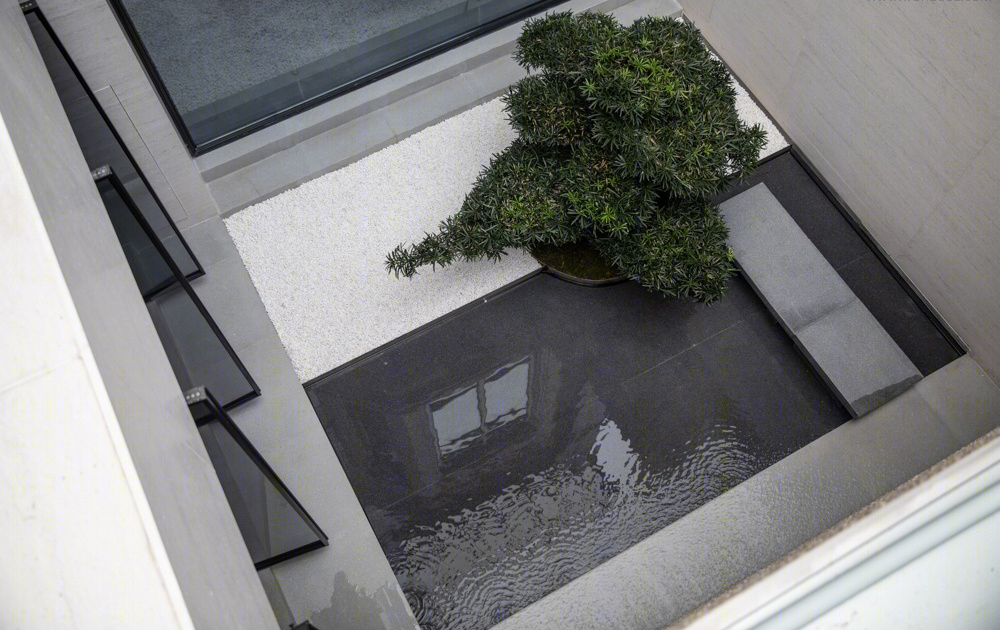
△改造方案
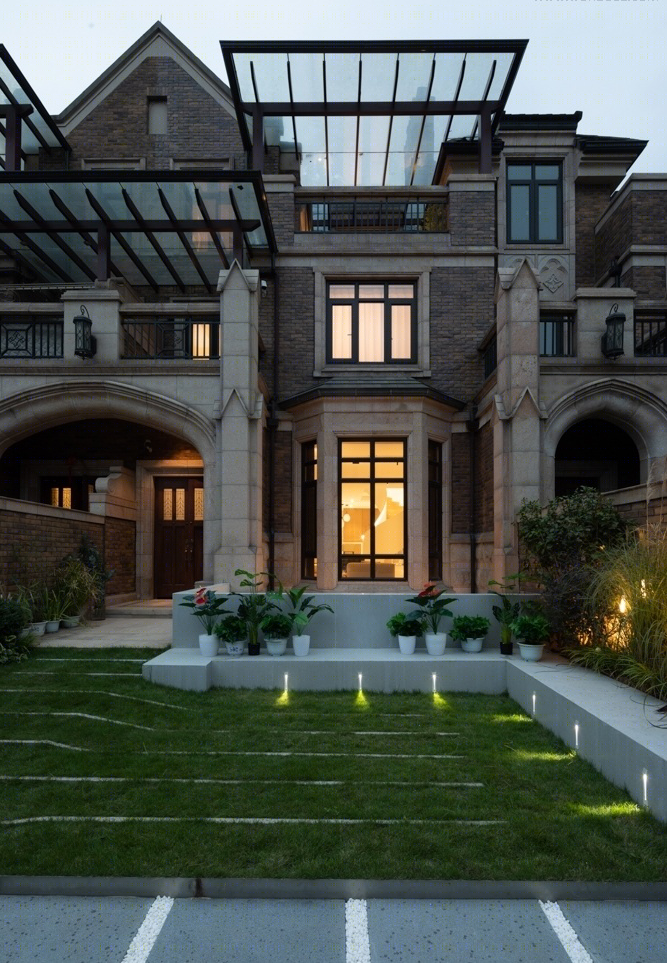
这是一套位于杭州城西排屋,从结构改造到室内设计施工前后花了约两年左右,虽然无论是业主还是设计师都是希望尽快呈现结果,但内心有时候还蛮享受这种慢慢来的感觉。
业主是位建筑师,他对于房屋的想法会比一般的业主要多一些,更要深刻了解得多。自然他对于设计师的要求也更高,经过无数次的推敲和讨论,最终定稿,再到工地跟踪,在准备充足后一切都很顺畅。
It took about two years before and after the structural transformation to the interior design and construction of this townhouse in the west of Hangzhou, although both the owner and the designer wanted to present the results as soon as possible, but sometimes it's nice to take things slow. The owner is an architect, and his thoughts on the house will be a little more than the average owner, more profound understanding. Naturally, he has higher requirements for the designer, after countless deliberation and discussion, the final draft, and then to the site follow-up, after adequate preparation everything is smooth.
整个空间共有四层:地下室,一层,二层和三层。其中一层空间为错层结构,把原楼梯造型进行修改,改成旋转楼梯是业主和设计师共同认定的设计,无论是在纵深感上抑或是横向尺度上都是很好的视觉享受。静谧、和谐、质朴是体现空间设计的最终目标,不需要华丽的修饰,也不需要艳丽的色彩,只需温和自然的肌理感如微风轻拂,营造出一种安详的生活气息。
The space has four levels: Basement, first, second and third. One floor space is split-level structure, the original stairs to be modified into a spiral staircase is the owners and designers agreed that the design, whether in depth or horizontal scale is a very good visual enjoyment. Quiet, harmony, simplicity is the ultimate goal of space design, do not need gorgeous decoration, also do not need gorgeous color, just a gentle natural texture such as the breeze, create a peaceful atmosphere of life.
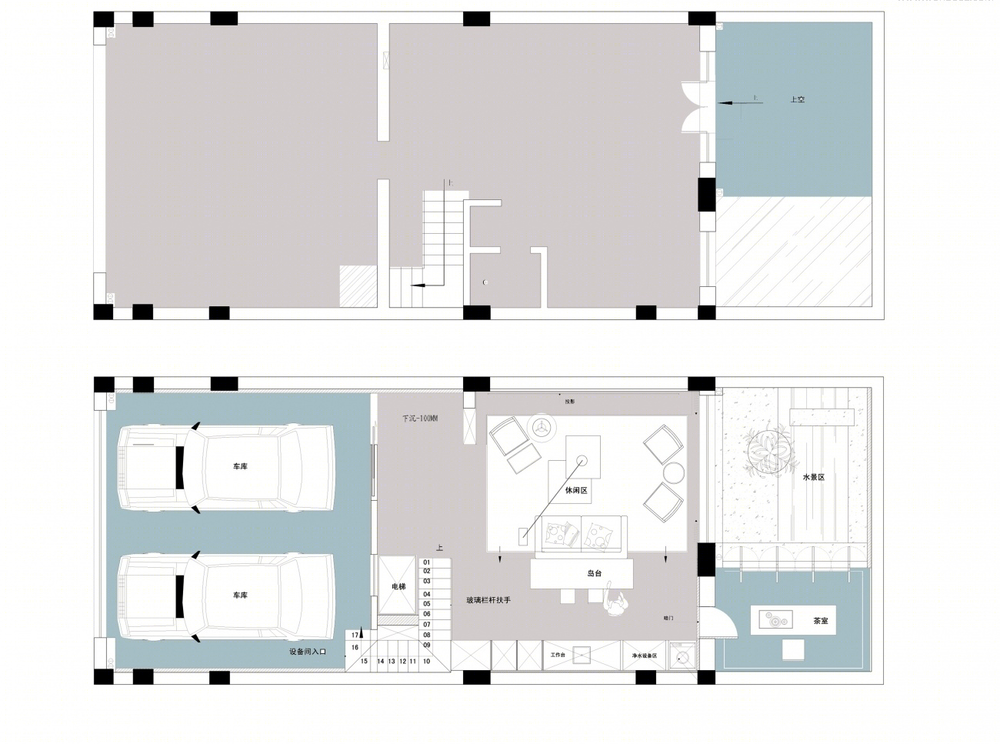
△改造前后户型图(地下室)

△改造前后户型图(一层)
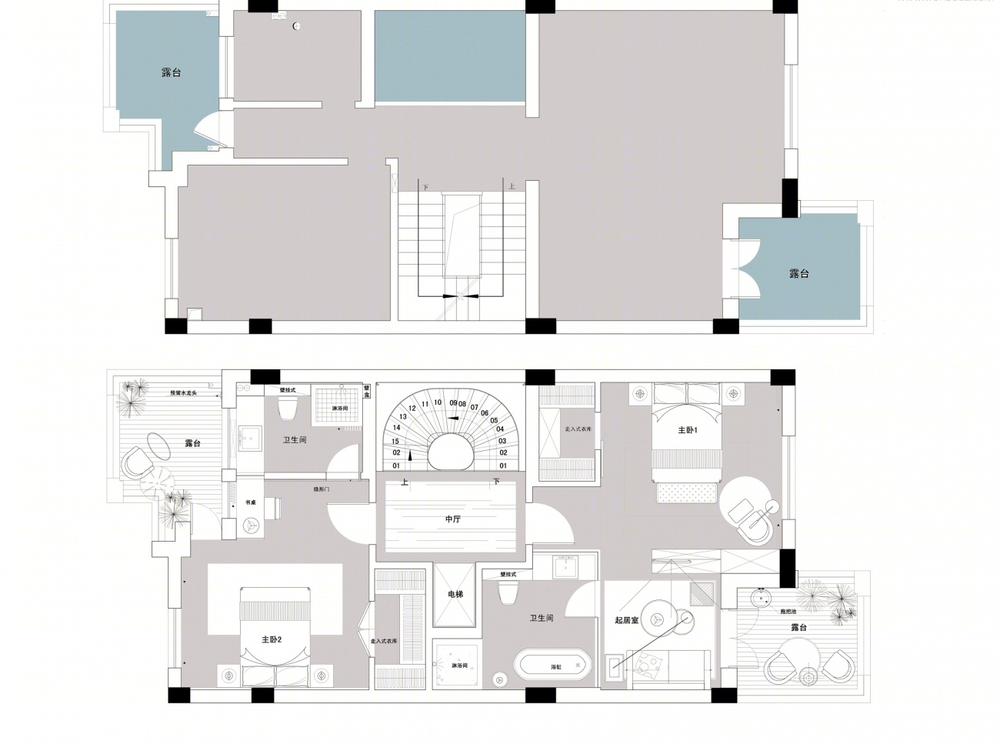
△改造前后户型图(二层)
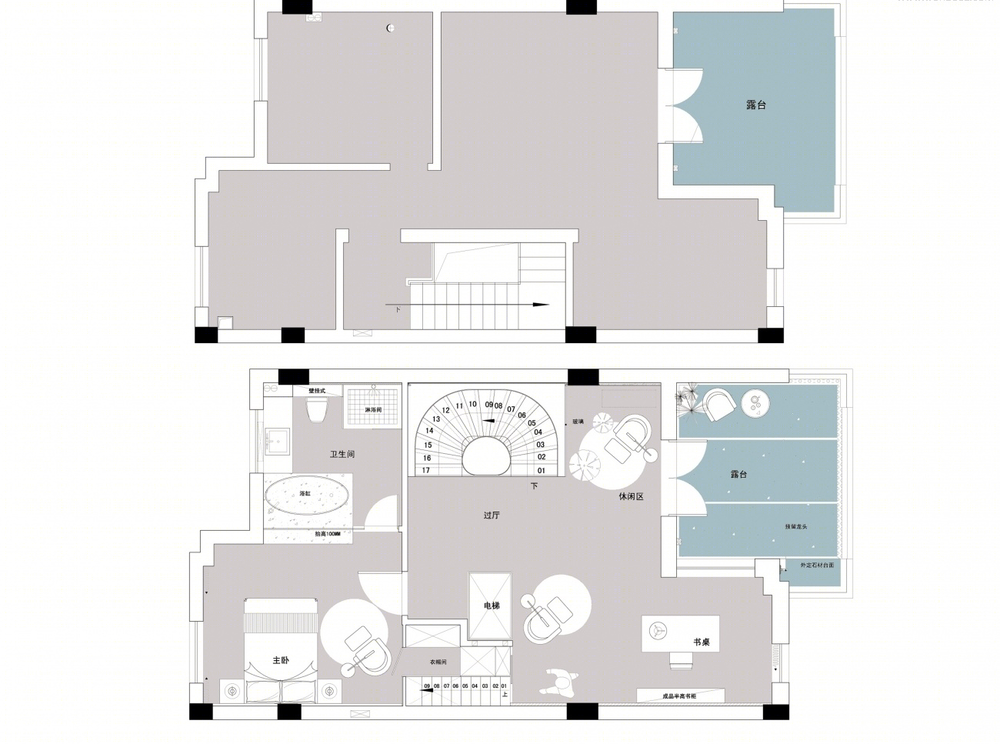
△改造前后户型图(三层)
无论是度过一段时光的悠然自得,还是忙里偷闲的片刻放空,设计师希望地下空间能够完整,而非碎片化。创造一种归属感,真正是属于家的归属感,即便足不出户也可以在山水画中感受云游的自在。
Whether it's the ease of passing time, or the sheer emptiness of a moment of leisure, the designers want the underground space to be complete, not fragmented. Create a sense of belonging, really belong to the home of the sense of belonging, even if you do not leave the house can also feel the ease of traveling in landscape painting.
▶地下室
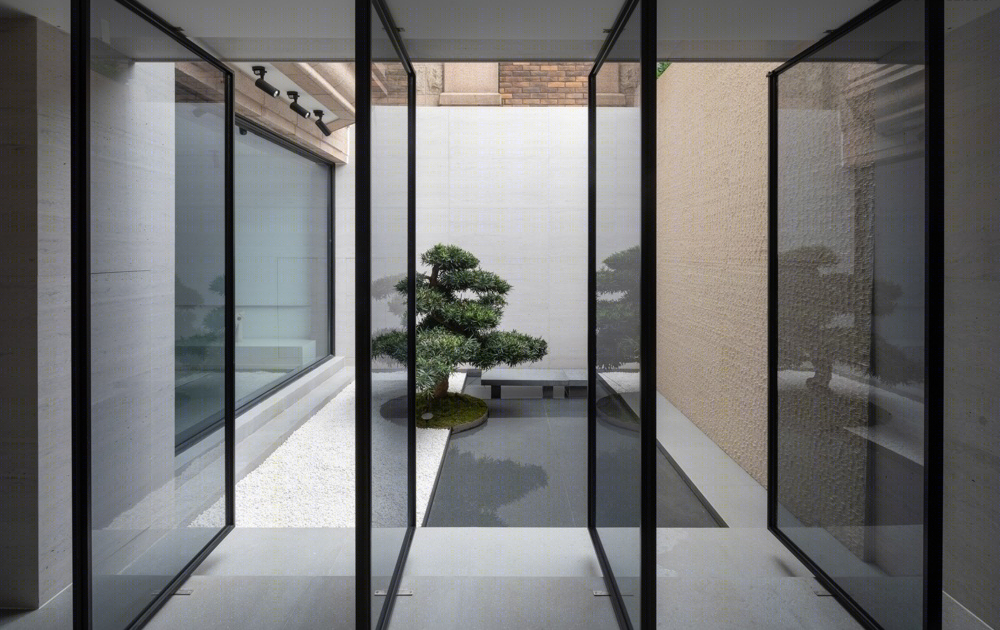
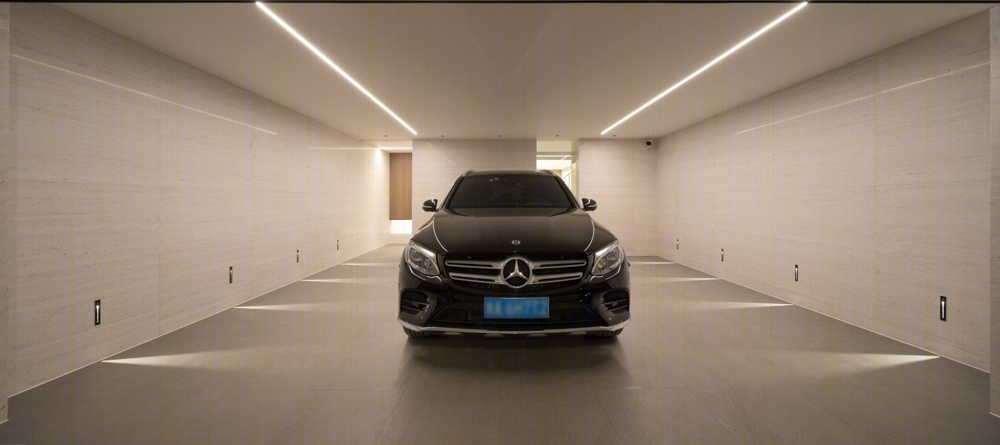
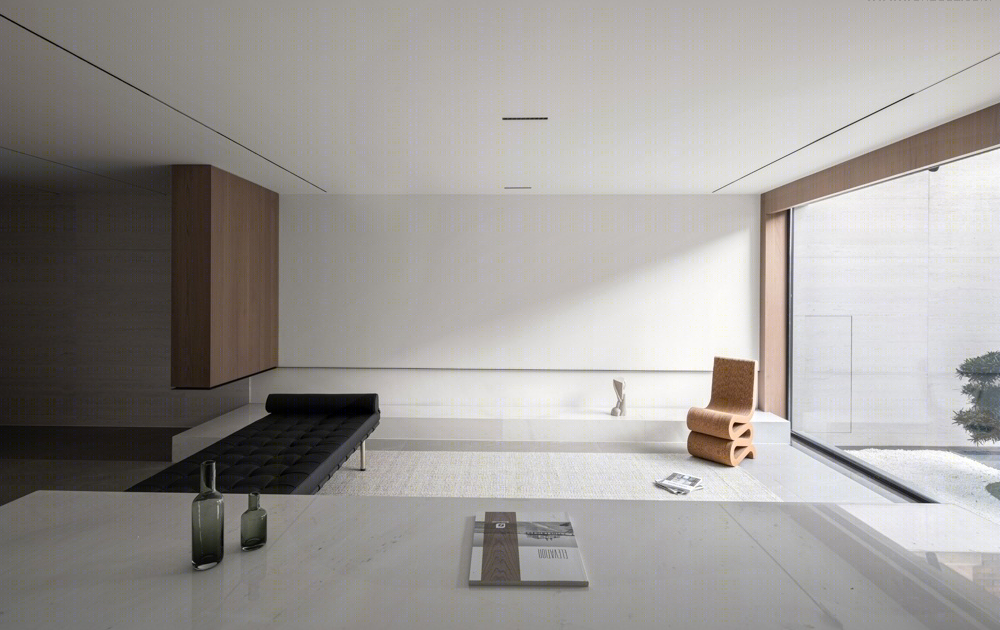

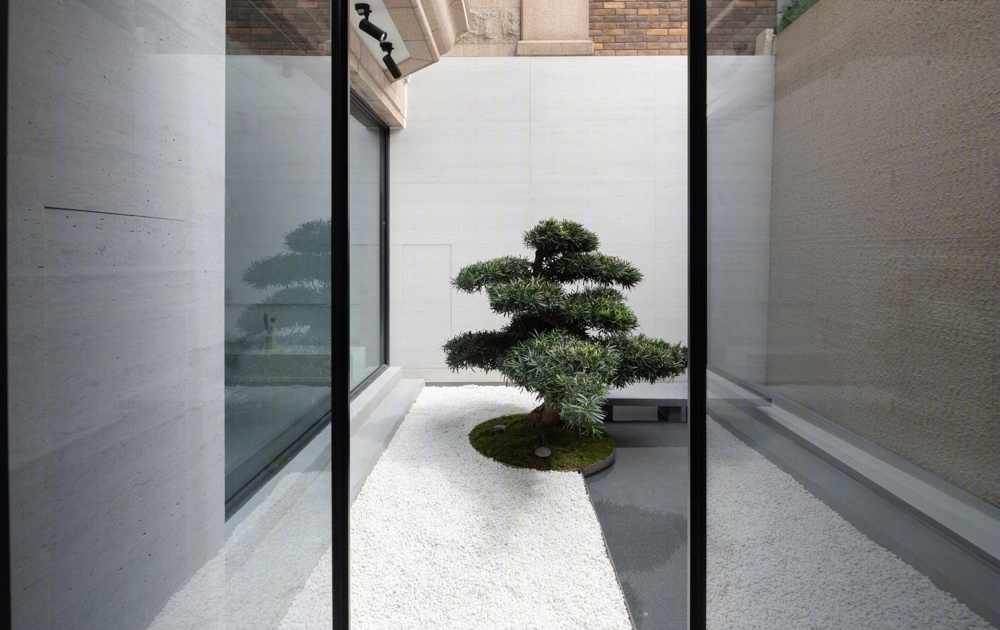
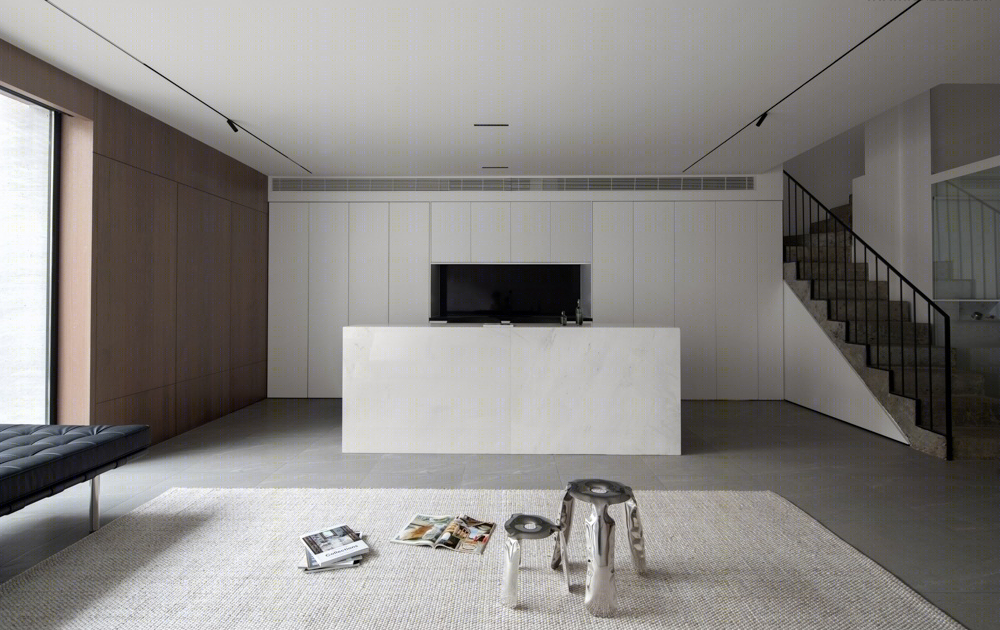
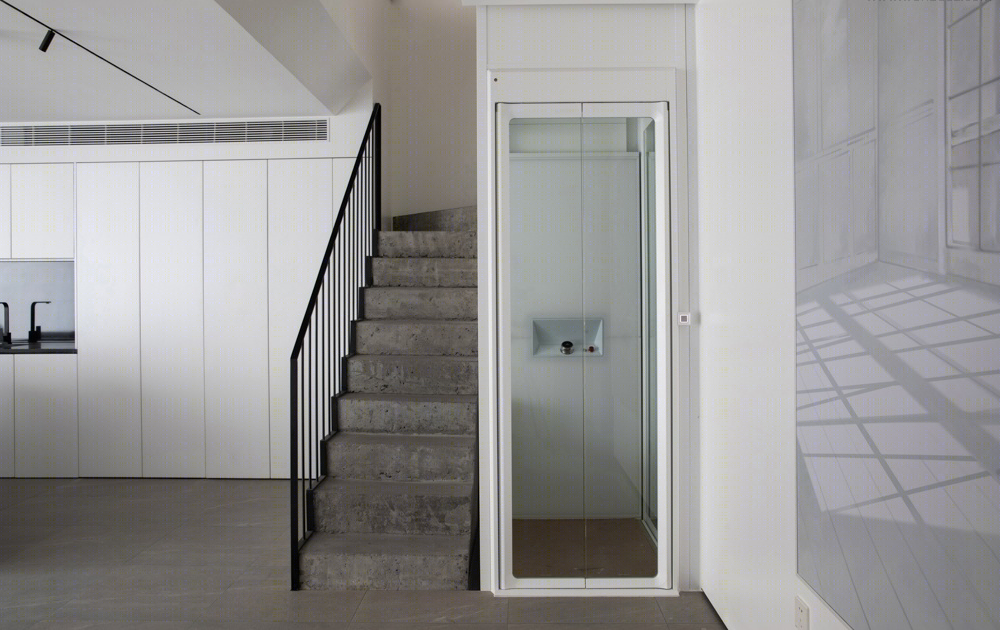
地下室的功能简单,一张吧台与几张个性座椅寥寥而已,虽空间比较空旷,但给人以无限遐想……纯白的墙面,带来无尽的纯净和细腻,设计师通过借景,透景的艺术手法展现整个建筑的空灵和唯美,呈现出一派静谧之感。由透明落地玻璃远望出去,一棵劲松屹立池中,意境丛生,庭院沙石水系相间,以其精雕细琢的设计,颇有“适与野情惬”和“林空鹿饮溪”的雅趣;又像是乌托邦世界,人能造化世间万物。
The function of the basement is simple, a bar and a few individual seats are few, although the space is relatively empty, but give people infinite daydream... pure white wall surface, bring endless pure and exquisite, the designer through borrow scenery, the artistic technique of perspective shows the ethereal and aestheticism of the whole building, presenting a sense of tranquility. Looking out from the transparent floor-to-ceiling glass, a pool of vigorous pines stands with a rich artistic conception. The sand and stones in the courtyard are interlaced with water. With its exquisitely carved design, it has the elegance of being "comfortable with wild feelings" and "deer drinking streams in the forest" . It also looks like a Arcadia, man Can make anything.
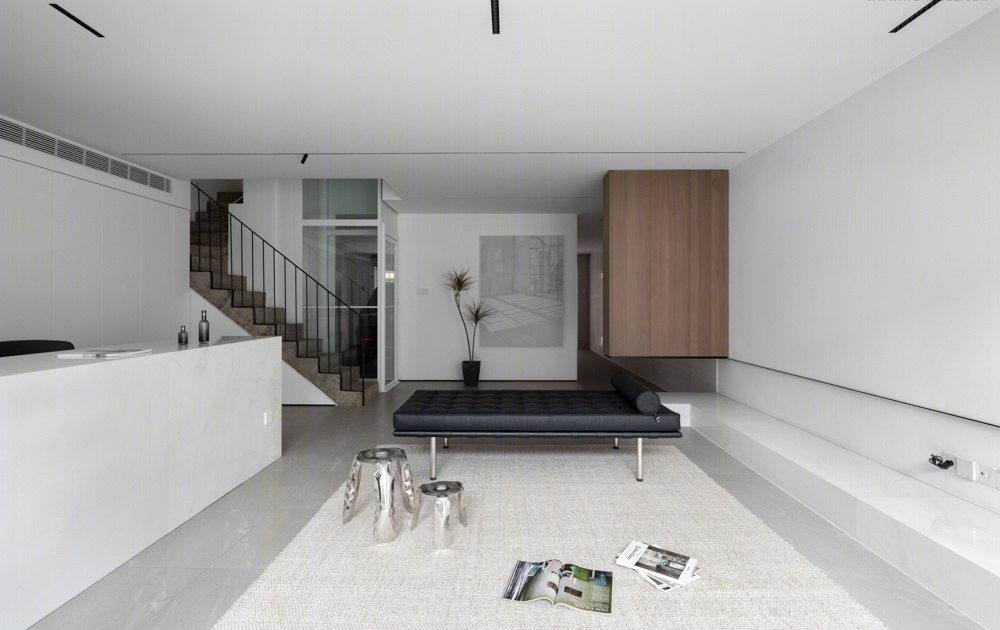

住宅的需求首先是安静,人们能够在那里修身养性,人们按自己的需求组织安排空间,从而形成一种内部的秩序。而这个空间也能够表达看出居住者本人特点,同时也赋有一定的意义。
沙文利提出:“形式追随功能”。建筑应从内至外,先平面、剖面,取决于功能使用需要,最后设计立面。
The need for housing is first and foremost quiet, where people can cultivate self-cultivation, people according to their own needs to organize the space, thus forming an internal order. And this space can also express to see the characteristics of the occupants themselves, but also endowed with a certain significance. "form follows function" was put forward by shavenly. The building should be built from the inside out, starting with the plan and section, depending on the functional requirements, and ending with the design of the facade.
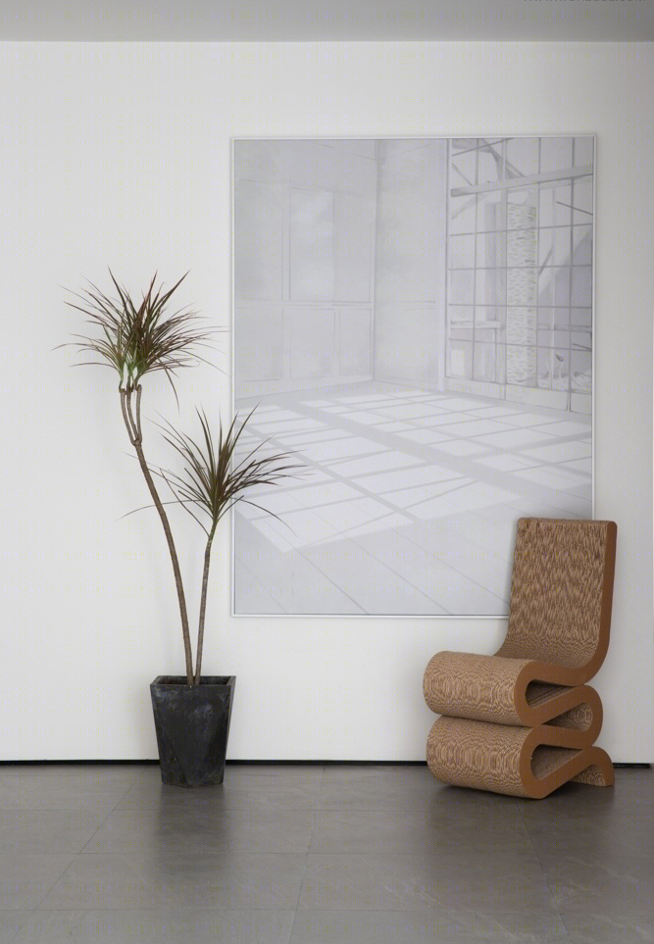
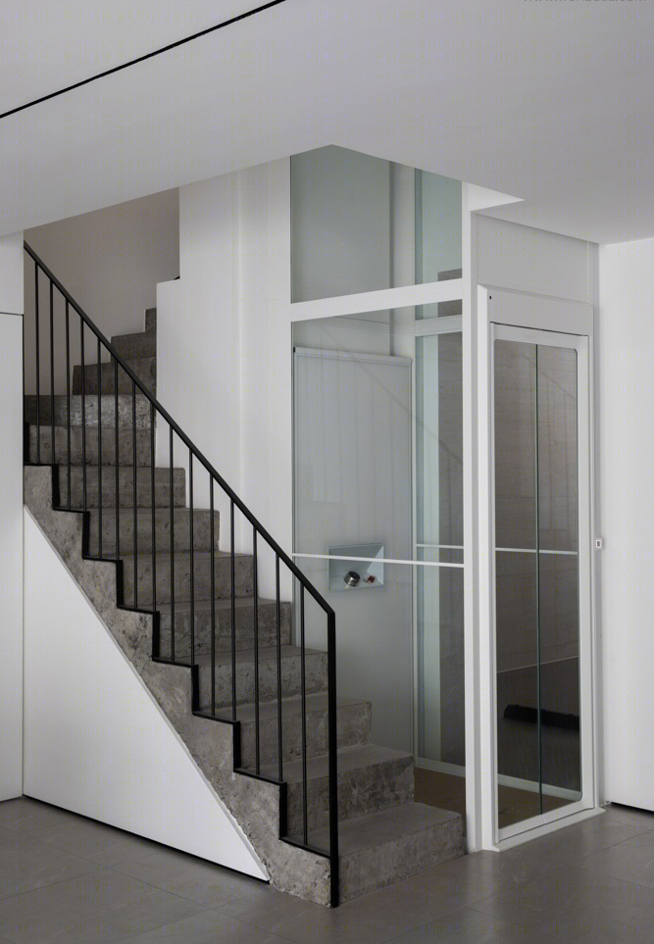
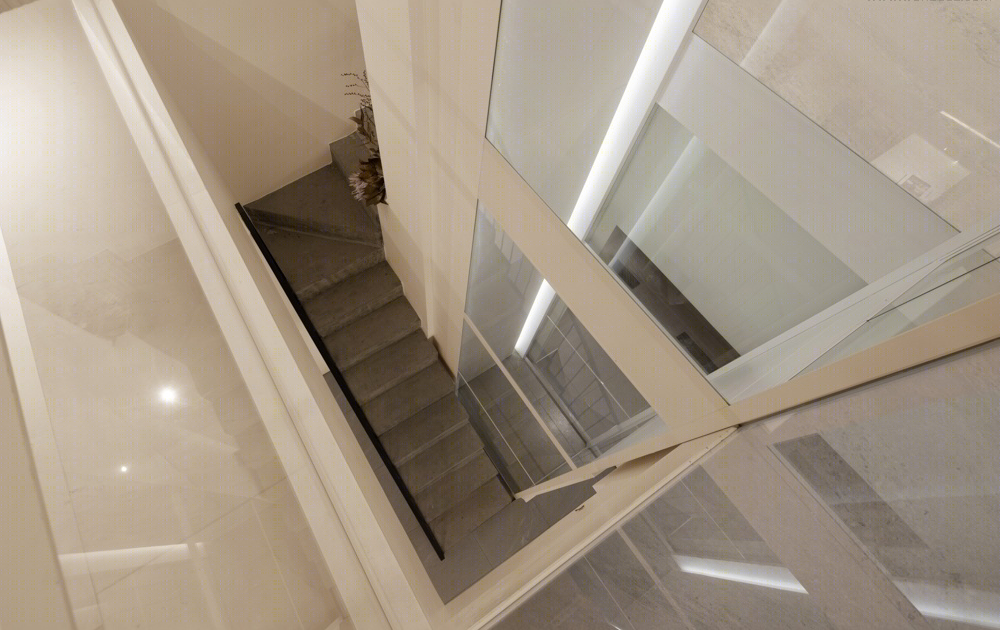
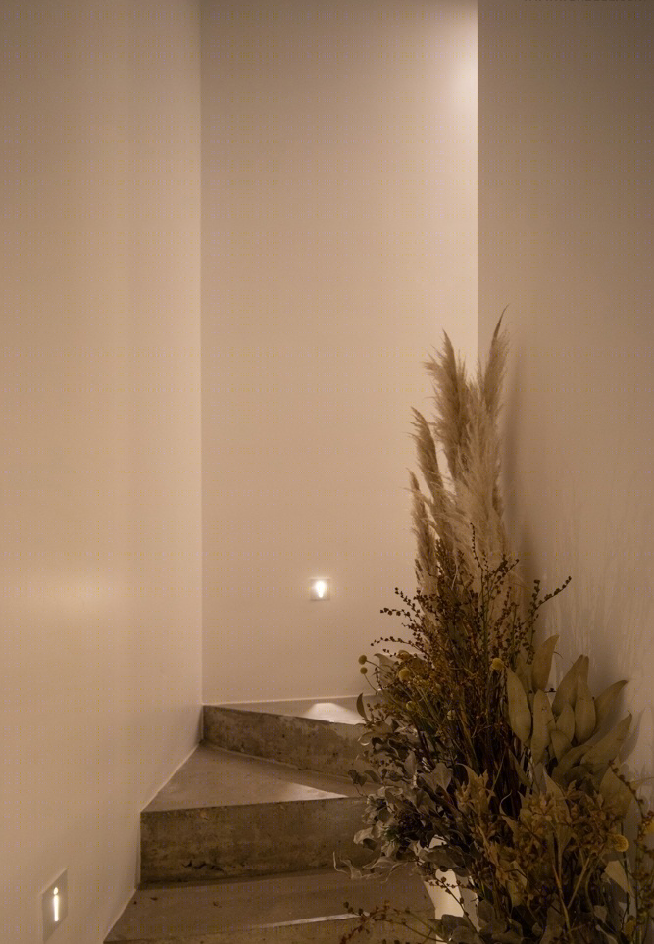
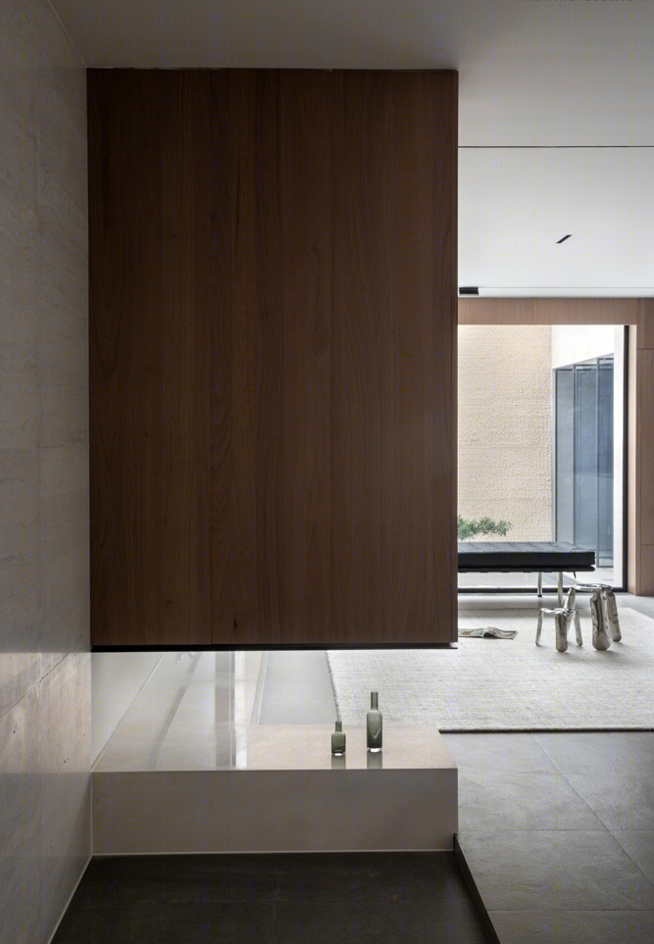
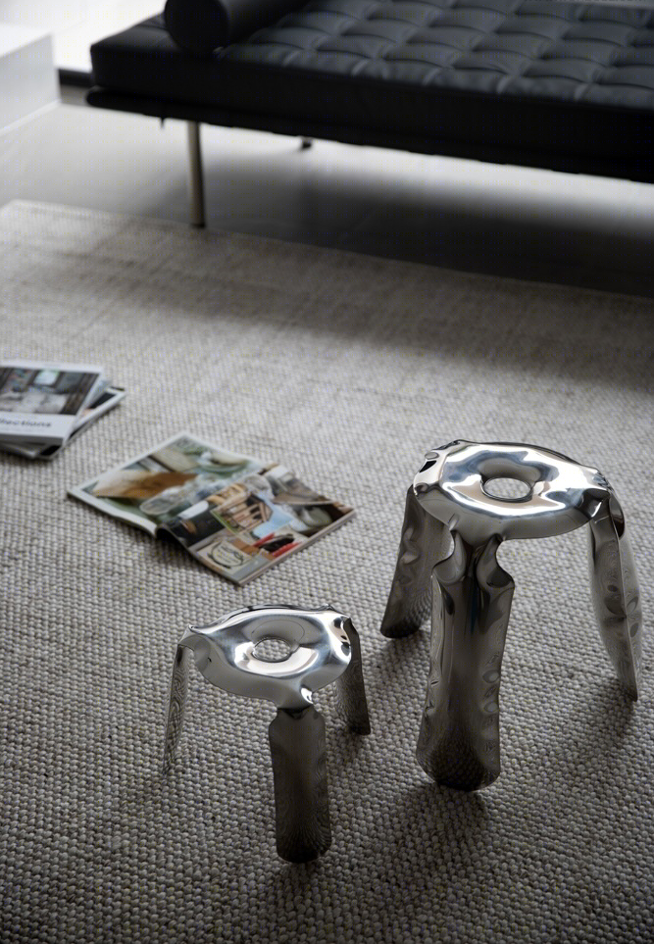

▶一层客餐厅
从古至今,人们都格外向往隐居的生活,返璞归真的自然环境让心灵能真正的安静下来,去感受世界的美好。一层空间从厨房、餐厅到客厅被安排得井井有条,完全符合人的功能使用空间。空间中大面积墙面留白,配合细腻温和的木色板材,点缀天然朴质的水泥质感涂料,彻底摒弃装饰与华丽,呈现高度真实且单纯的自然之美。把居住者从一个都市环境带回自然之中,都市与自然的强烈冲突,让居住者从都市的繁华喧嚣中逃离片刻,感受时间在静谧之中悄悄流逝,置身于一个简朴、安静的环境当中,带来更多的灵感与启发。
From ancient times to the present, people are particularly yearning for the life of seclusion, return to the natural environment so that the mind can really quiet down, to feel the beauty of the world. The first floor space from the kitchen, dining room to the living room is arranged in good order, fully in line with the people's functional use of space. Space in a large area of wall blank, with delicate and mild wood color plate, embellishment of natural and simple cement texture paint, completely abandoned decoration and gorgeous, presenting a highly real and pure natural beauty. To bring the residents back from an urban environment to the nature, the intense conflict between the city and the nature allows the residents to escape from the hustle and bustle of the city for a moment, and to feel the time passing quietly in the silence, being in a simple, quiet environment brings more inspiration and inspiration.

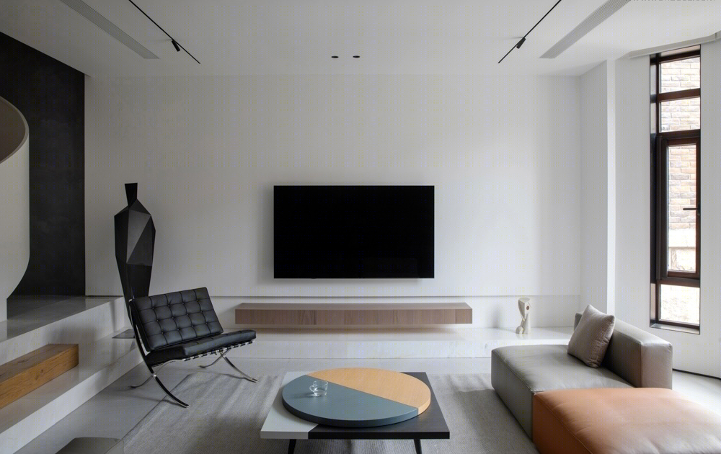
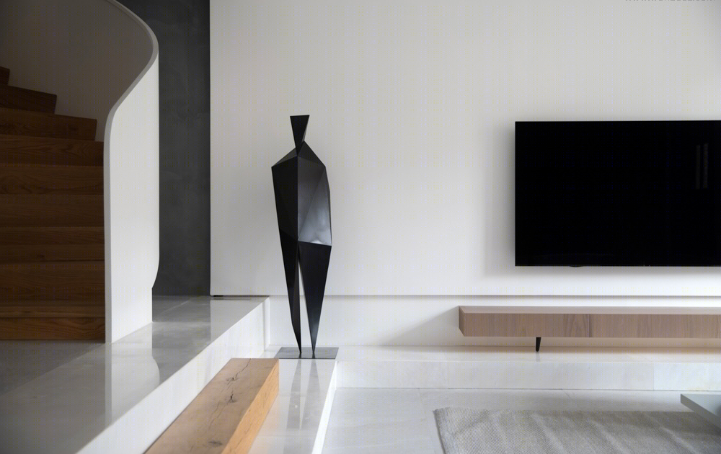
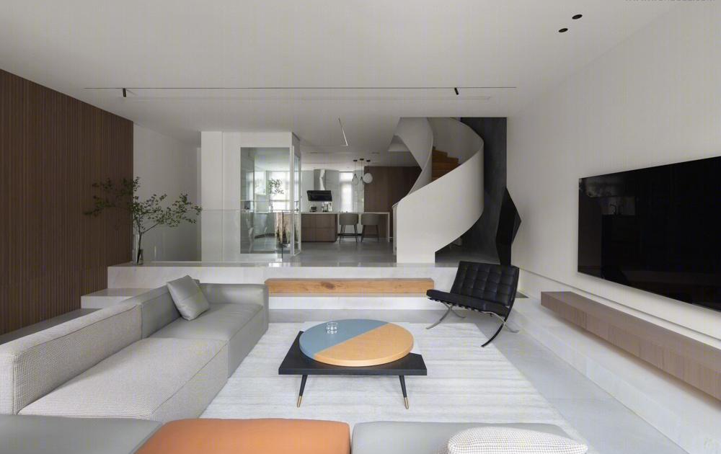
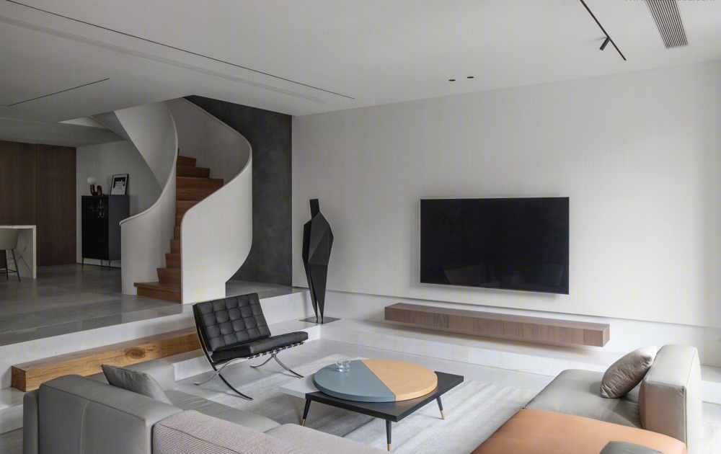
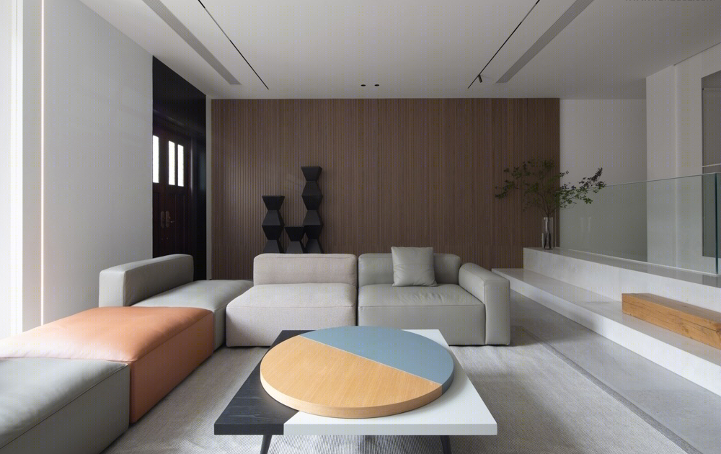
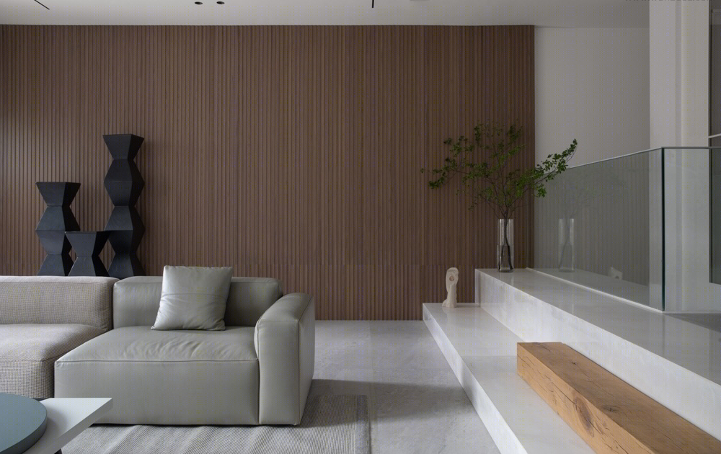

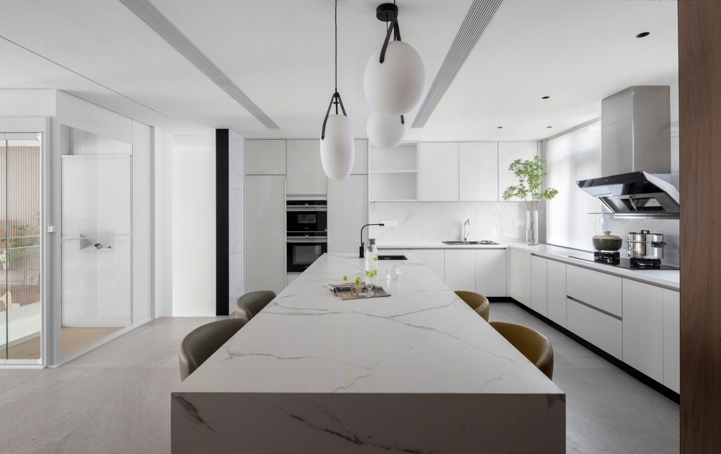
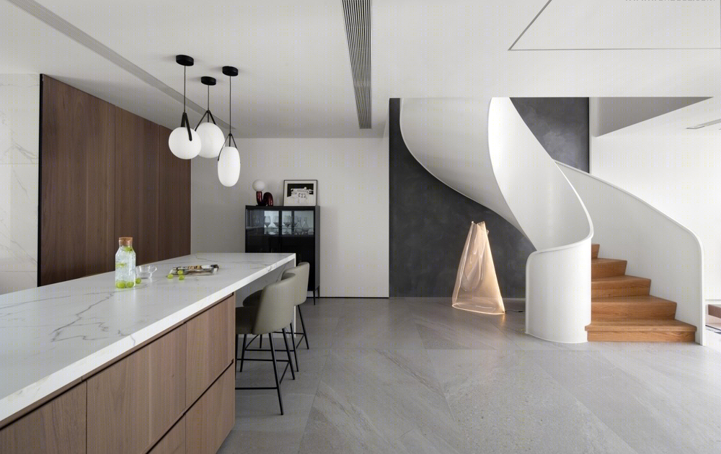
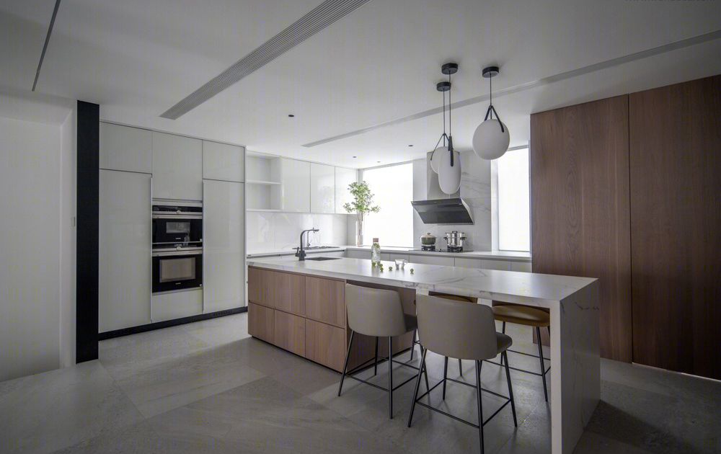
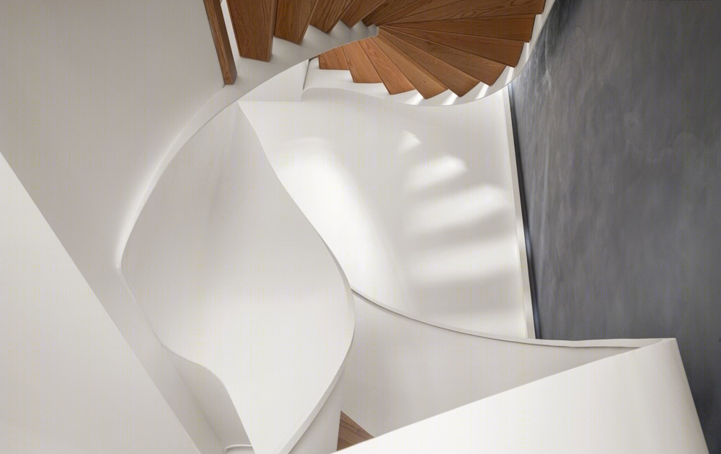

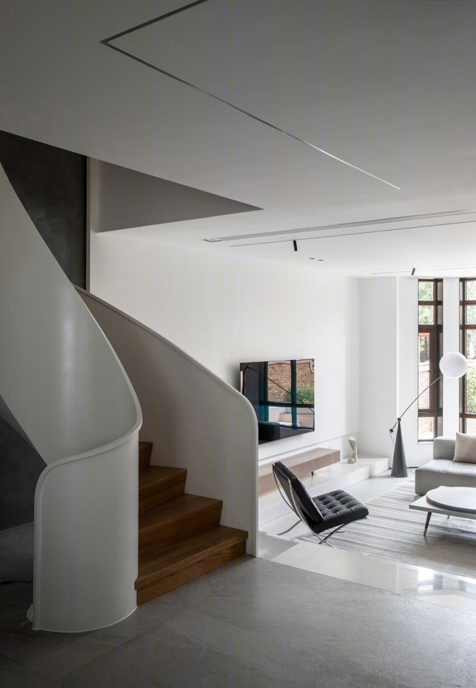
徜徉于纯白的旋转楼梯间,不断上升的旋转空间中,使人心情格外舒畅。乘坐透明电梯仿佛穿过时光隧道,在光影的时空交叠中,交织出空间多维度的哲思。经过阵列的楼梯踏步,不禁让人遐想漫步于当下与未来,拾级而下如水般流畅地洒落,划出曼妙的流线。
Wandering in the pure white spiral staircase, the continuous rise of the rotating space, make people feel especially comfortable. Take a transparent elevator as if through a time tunnel, in the light of the space-time overlap, interweave the space multi-dimensional philosophy. After the array of staircases step, can not help but let people daydream about walking in the present and the future, pick up the steps and down as water-like flow, draw a graceful line.
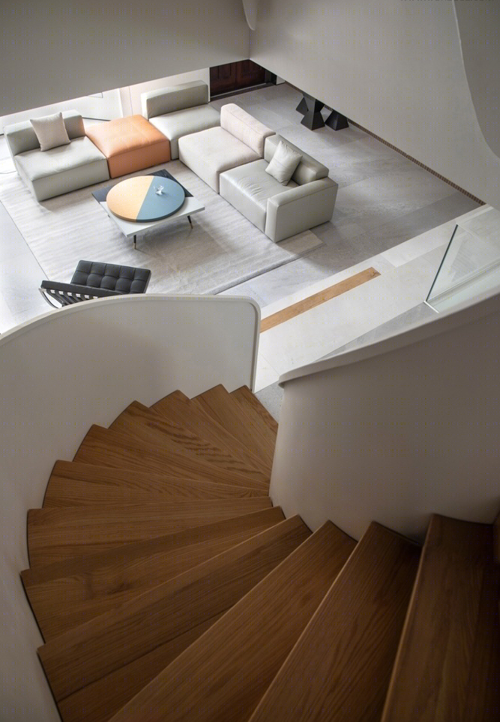
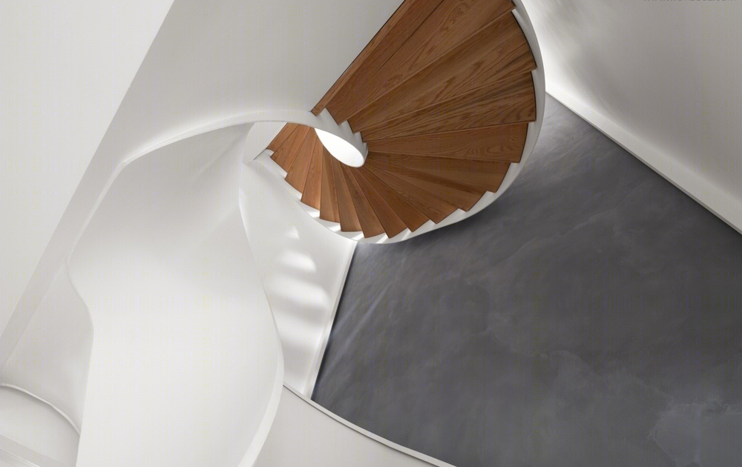
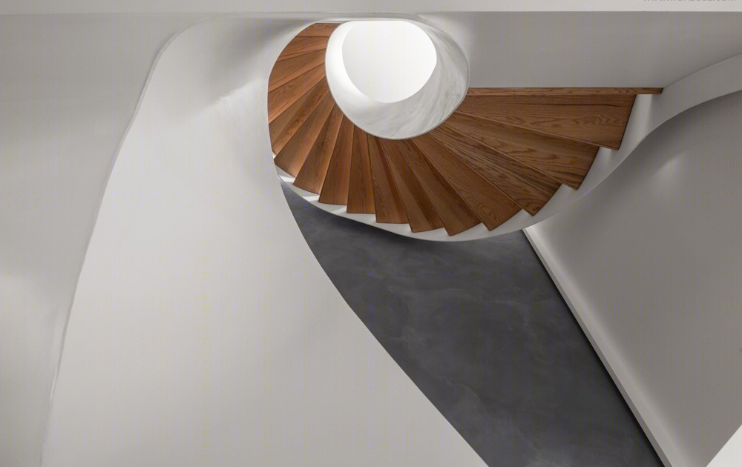
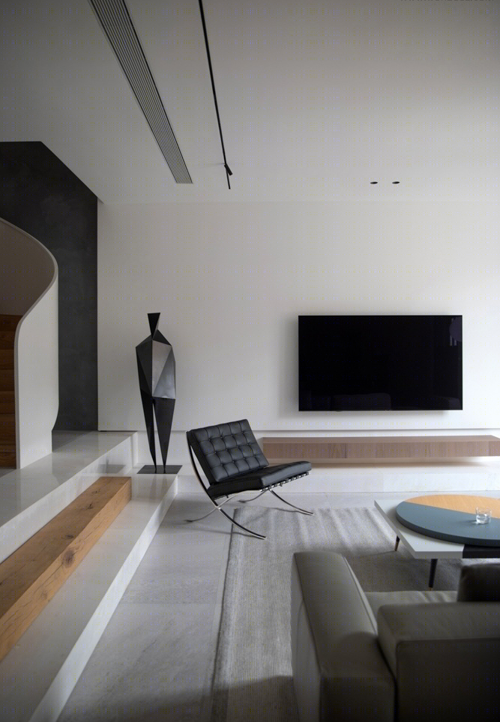
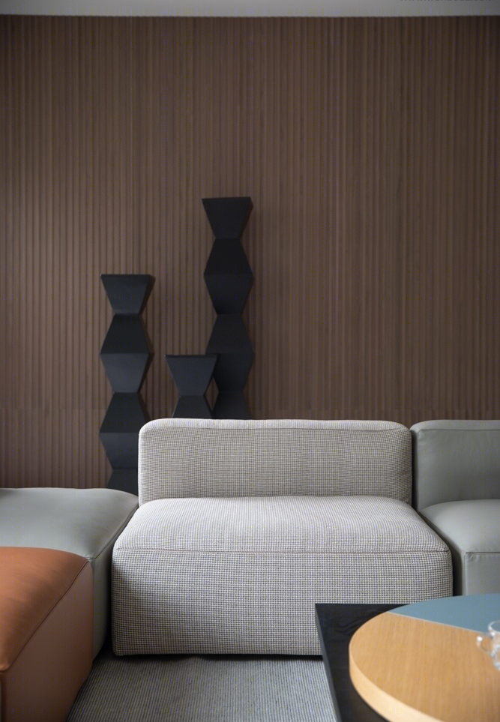
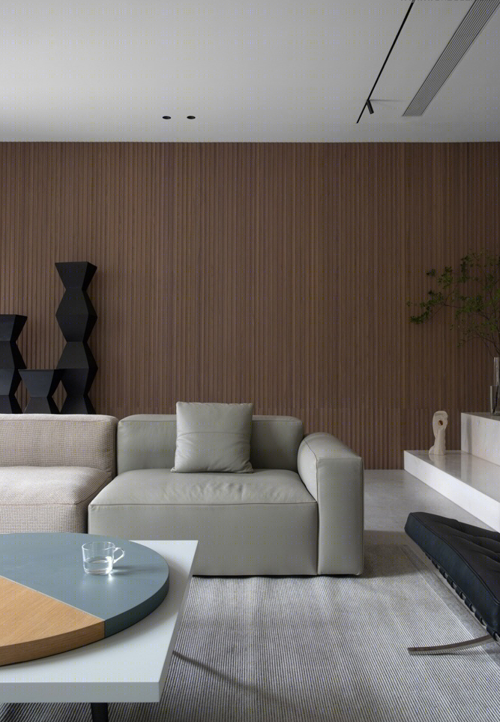
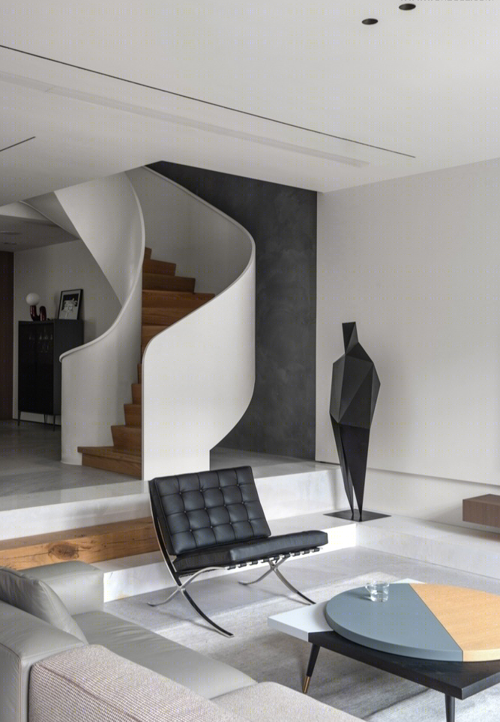


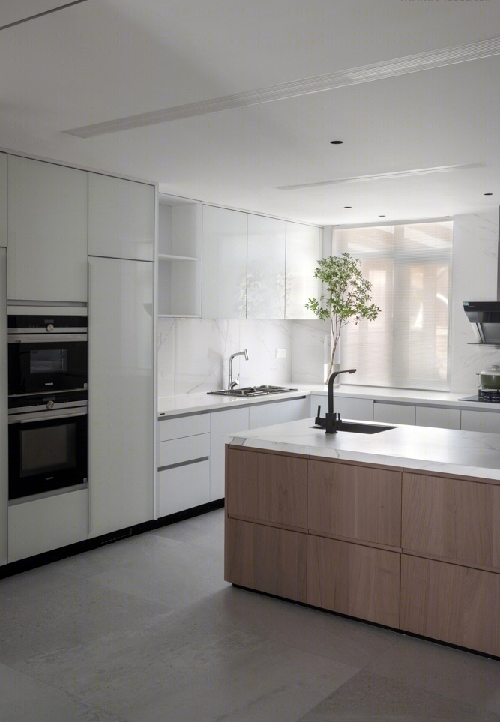
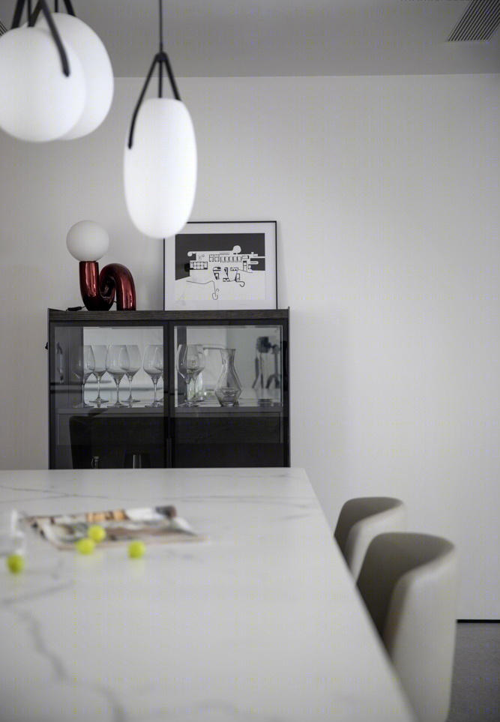
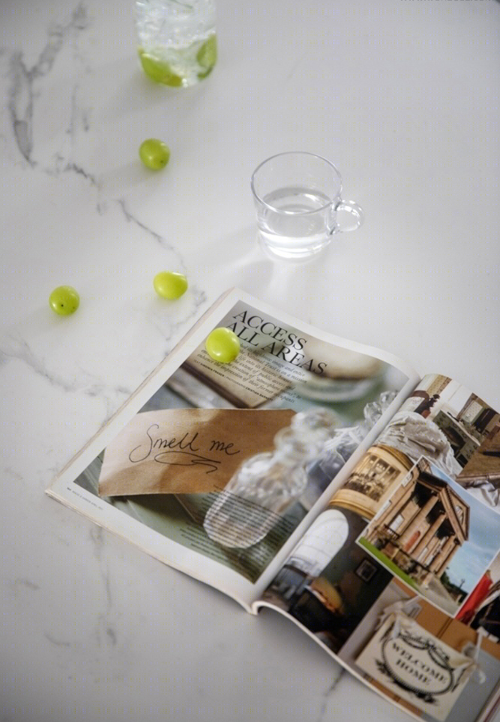
二层与三层卧室
The second and third floors serve as bedrooms and rest spaces, and cleanliness is the ultimate status. The bedroom pays attention to the coordination of function and space, the whole space takes white as main tone, fusing high-grade wood color as auxiliary, under the introduction of light, there is no redundant and heavy modelling, full of sunshine and the sense of absorbing. All the quiet simple style of vision, only simple, clear, less is more space atmosphere.
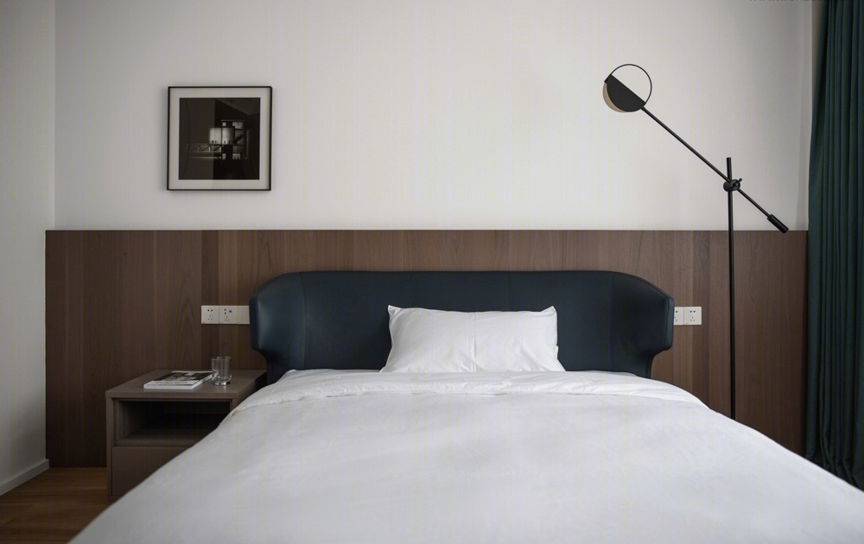

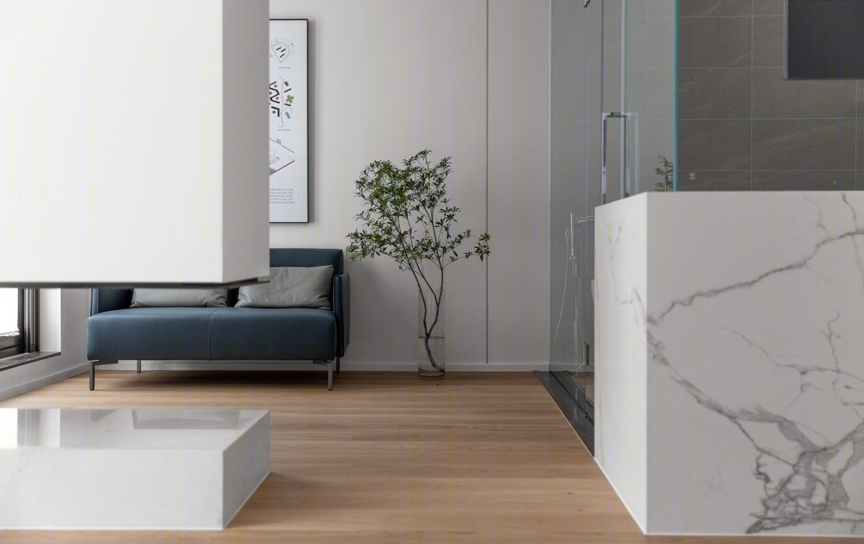

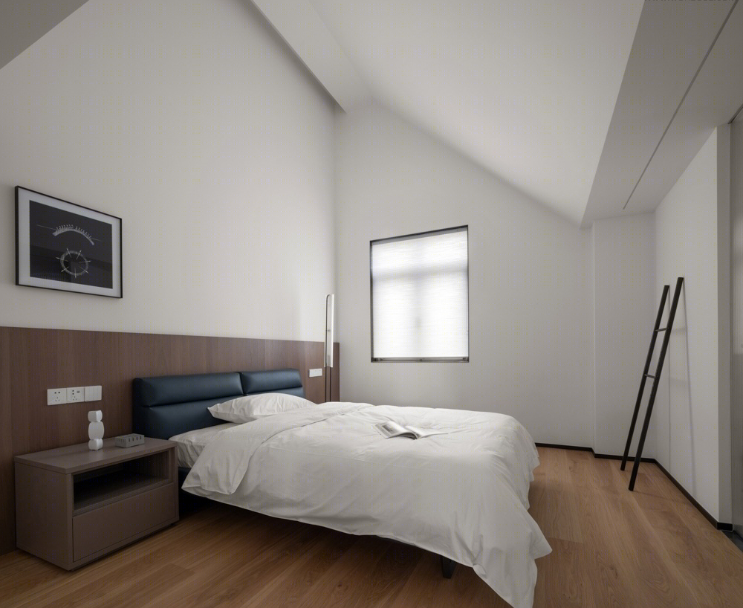
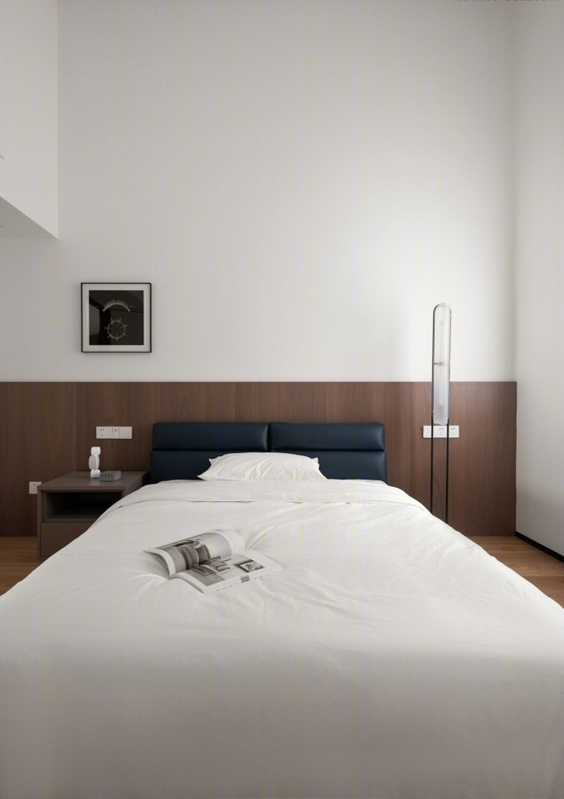
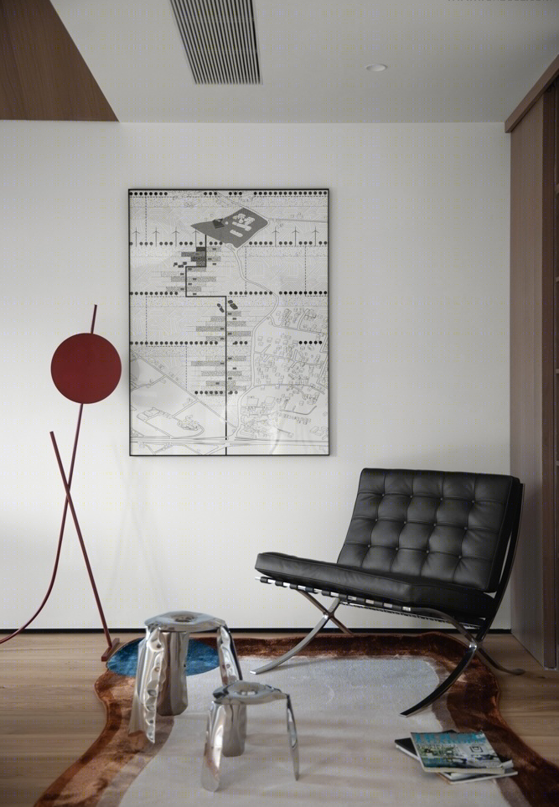
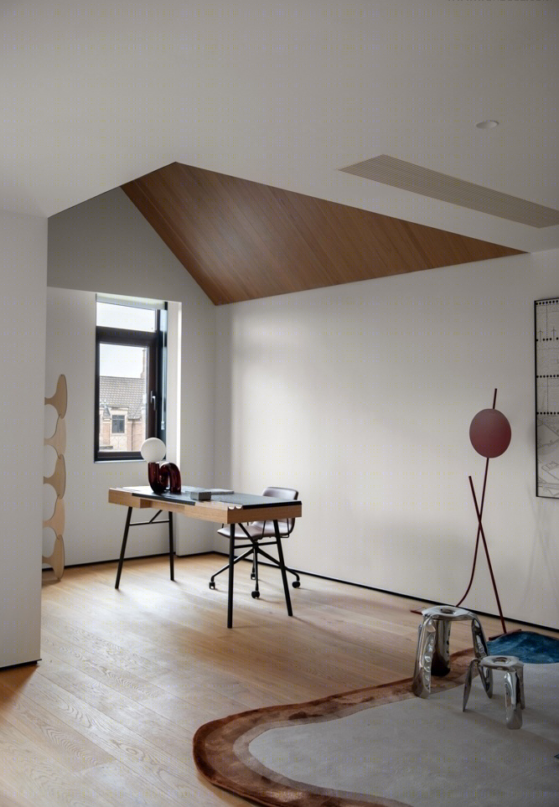

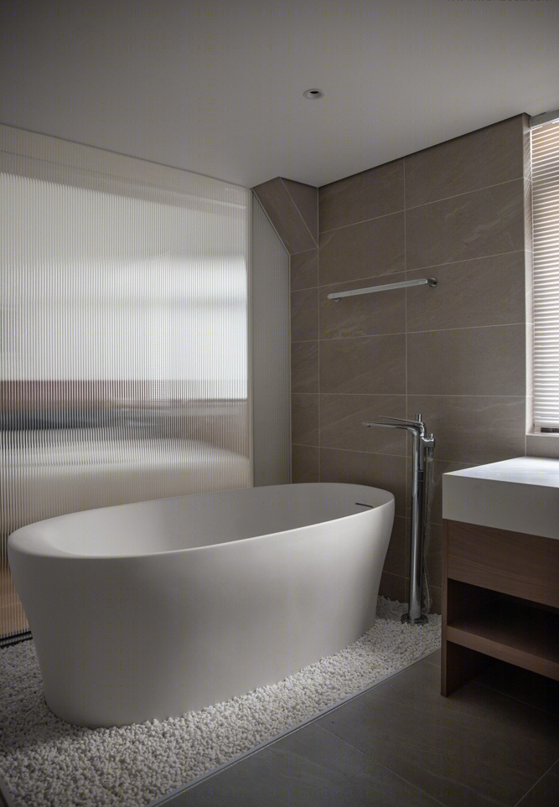
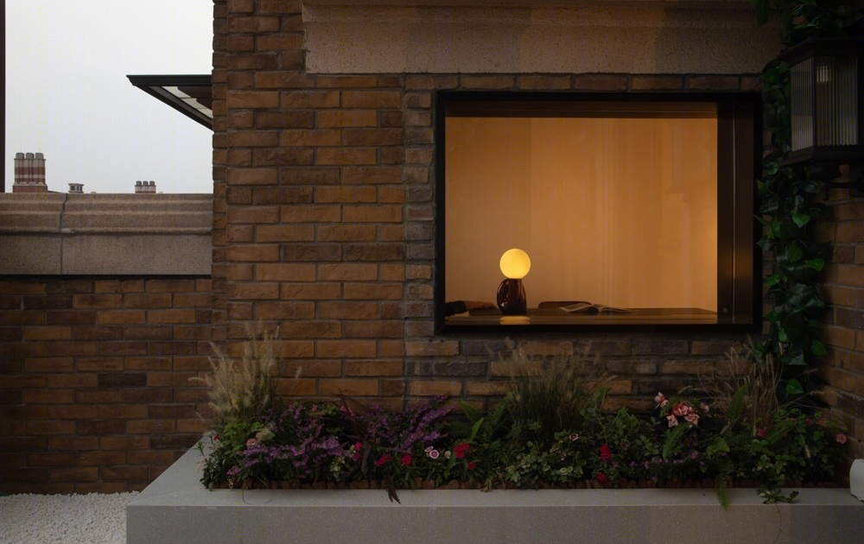
▶室外景观区
正如安藤忠雄所言,设计是一种感受、一种心态,人为的设计生活方式,努力去创造一种更好的生活状态。从无到有,当然是创造,但将已知的事物陌生化,更是一种创造。
艺术的本质是解构和重组,甚至是颠覆。设计师颠覆了平凡的建筑景观,简洁、明晰的动线设计造就了舒适、美观的居住体验,低矮的灌木和坡地草坪形成安静舒适的绿色空间,白色石子与石板规律相间,使整个空间充满着流动的韵味。
As Tadao Ando said, design is a feeling, a state of mind, artificial design lifestyle, efforts to create a better life. From nothing, of course, is to create, but the known things strange, is a kind of creation. The essence of art is deconstruction and reorganization, even subversion. The designers subverted the ordinary architectural landscape, creating a comfortable and beautiful living experience with simple and clear moving lines, a quiet and comfortable green space with low shrubs and sloping lawns, and white stones alternating with slate, make whole space is full of flowing lasting appeal.
