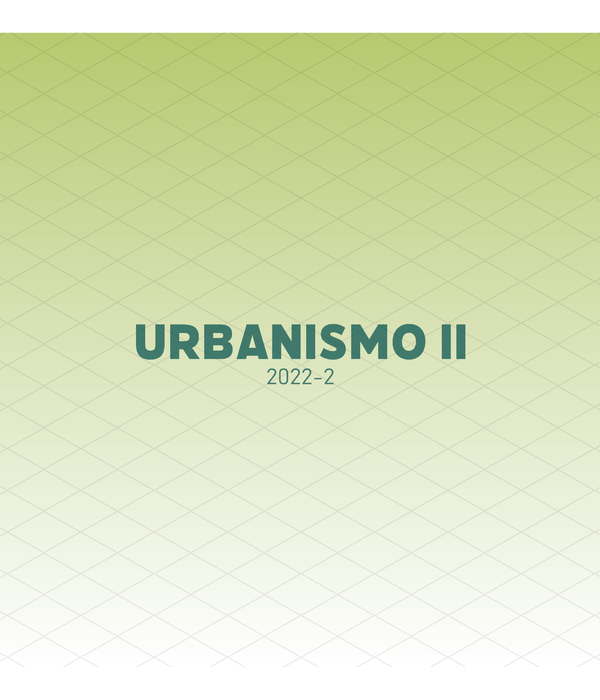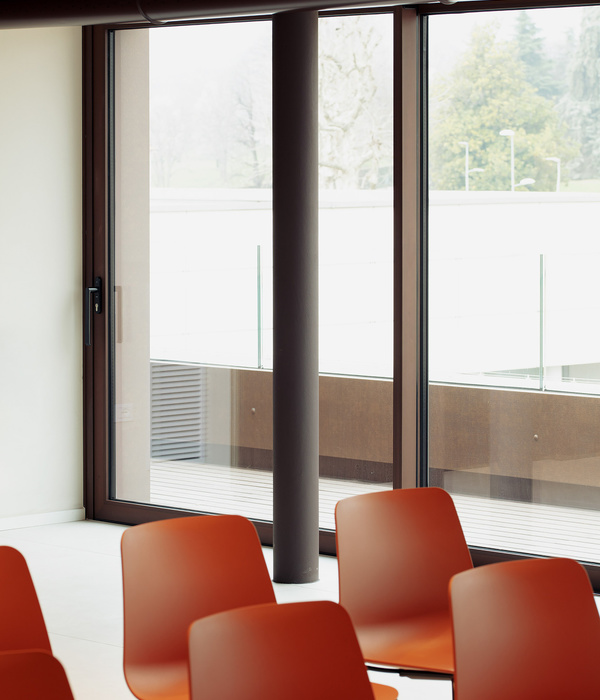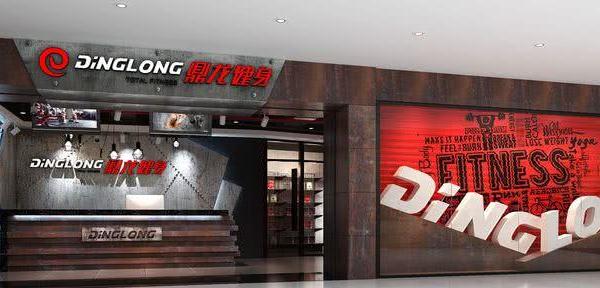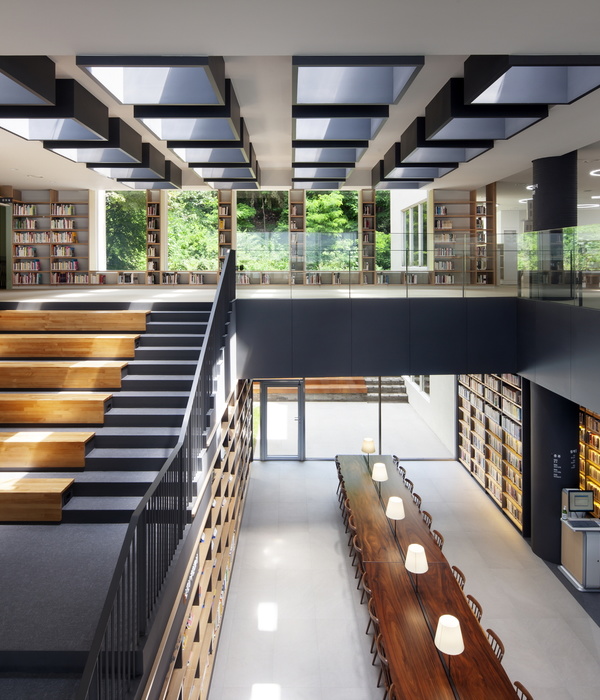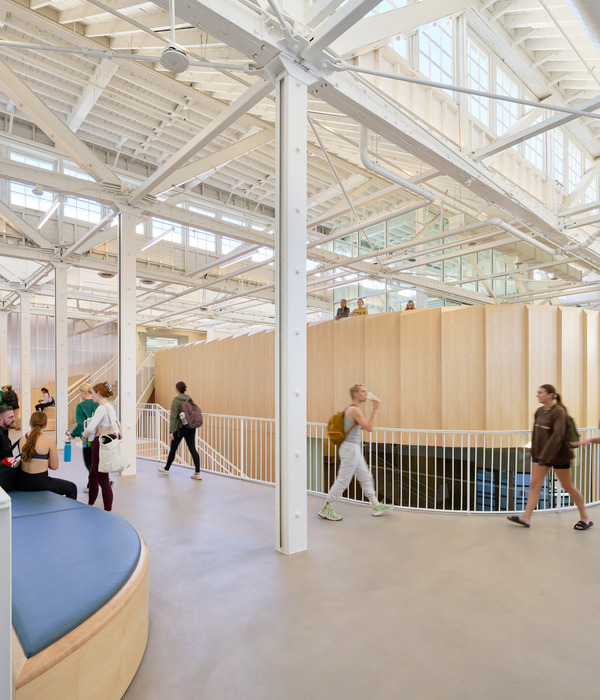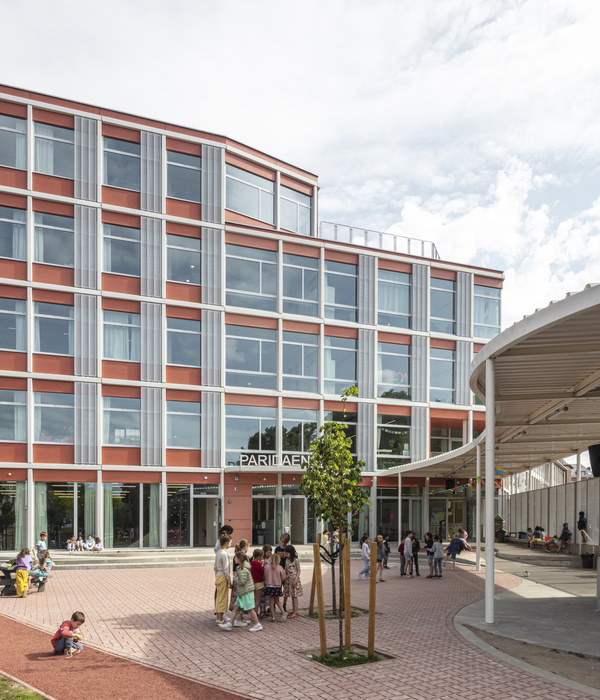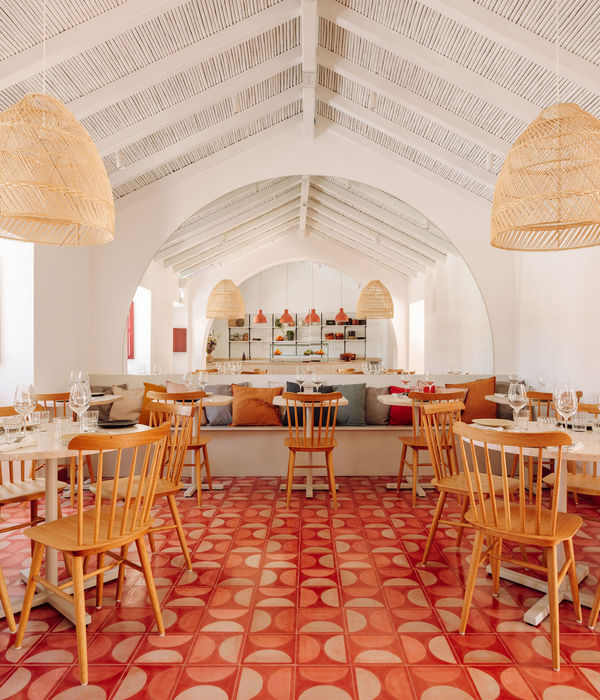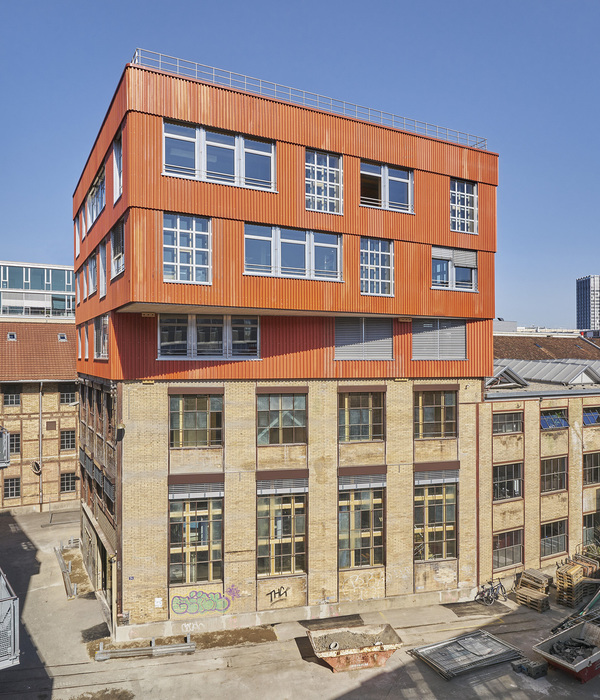ENG - De Castelli opens its new Milanese home, moving its showroom to a larger space a few steps away from the previous one. The showroom opens at number 20 in Via Visconti di Modrone, in the bright rooms that have always housed an art gallery, in a historical and architectural context of the "old Milan": it will become a place for meeting, relations and project development. The new space was designed by Cino Zucchi Architetti, a studio linked to De Castelli from a long collaboration that led to projects such as the Copycat installation and the Archimbuto at Biennale of Architecture in Venice. The project of the new showroom allows to express the three souls of the brand - Collection, Surfaces, Architectural - which tell the great capacity of the company in metal working, the result of an innovative research always between high craftsmanship and technological know-how. The large existing door of the seventeenth-century building will be kept open by oversized brass wings; in the entrance hall, the glass and brass entrance will invite visitors in a spatial sequence where the fixed and expositive furnishings - all made of metals of different composition and finishes - will be just as many examples of the technical and finishing potential of De Castelli. The design of the interior therefore does not constitute a simple background for the samples and products, but implements a real "representation" of an interactive nature of the potential offered by the collaboration between designers and the company: a "think-tank" where design imagination, craftsmanship and continuous technological research are intertwined to generate new original creations.
ITA - De Castelli apre la sua nuova casa milanese, spostando il proprio showroom in uno spazio più grande a pochi passi dal precedente. Lo showroom apre al numero 20 di Via Visconti di Modrone, nelle luminose stanze che hanno sempre accolto una galleria d’arte, in un contesto storico e architettonico della “vecchia Milano”: esso diventerà un luogo di incontro, relazioni e sviluppo progetti. Il nuovo spazio è stato disegnato da Cino Zucchi Architetti, studio legato a De Castelli da una lunga collaborazione dalla quale sono scaturiti progetti come l’installazione Copycat e l’Archimbuto. Il progetto della nuova sede permette di rappresentare le tre anime del brand – collection, surfaces, architectural – che raccontano la grande capacità espressiva e realizzativa dell’azienda nella lavorazione del metallo, esito di una ricerca innovativa sempre a cavallo tra alto artigianato e know-how tecnologico. Il grande portone esistente dell’edificio seicentesco sarà mantenuto aperto da delle ali oversized in ottone; nell’androne, l'ingresso in vetro e ottone inviterà i visitatori in una sequenza spaziale dove gli arredi fissi e mobili - tutti realizzati in metalli di diversa composizione e finiture - saranno altrettanti esempi delle potenzialità tecniche e di finitura di De Castelli. Il disegno dell’interno non costituisce quindi un semplice sfondo del campionario e delle attività, ma mette in atto una vera e propria “messa in rappresentazione” di natura interattiva delle potenzialità offerte dalla collaborazione tra progettisti e azienda: un “think-tank” dove immaginazione progettuale, perizia artigianale e continua ricerca tecnologica si intrecciano per generare nuove creazioni originali.
{{item.text_origin}}



