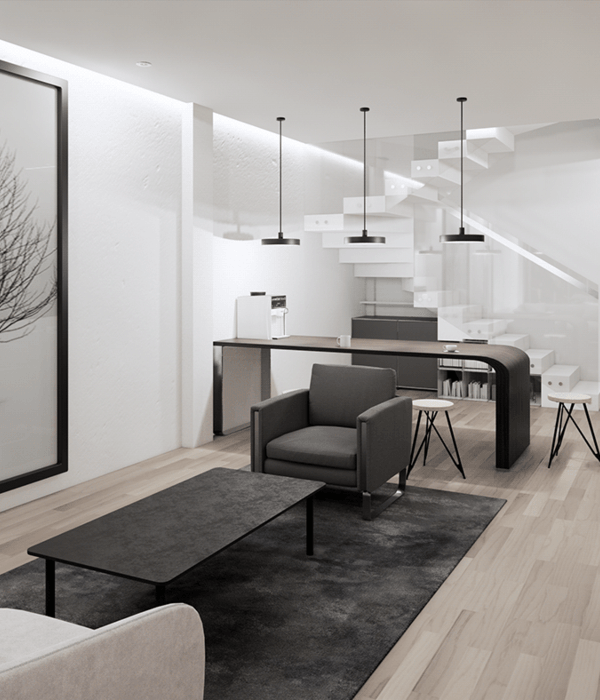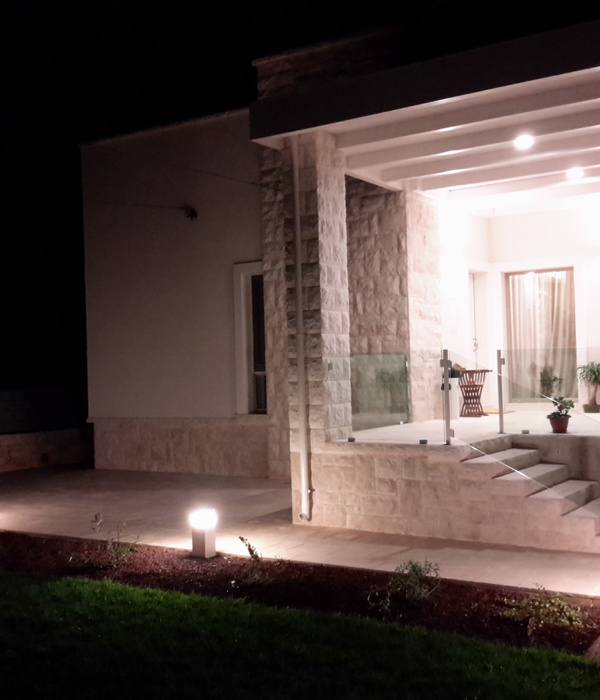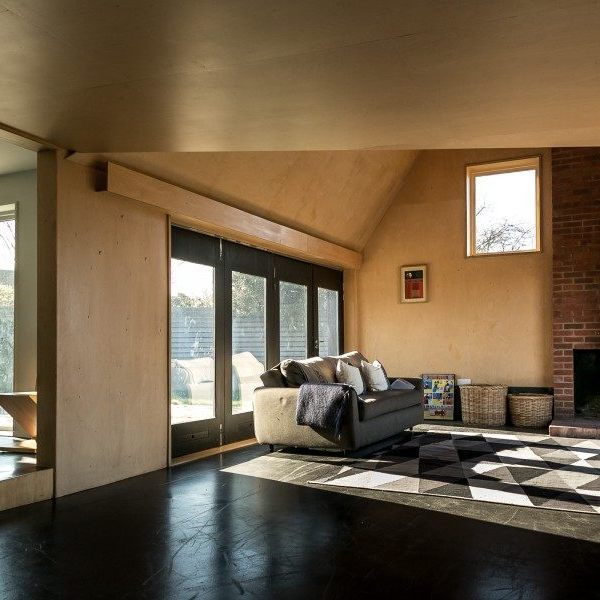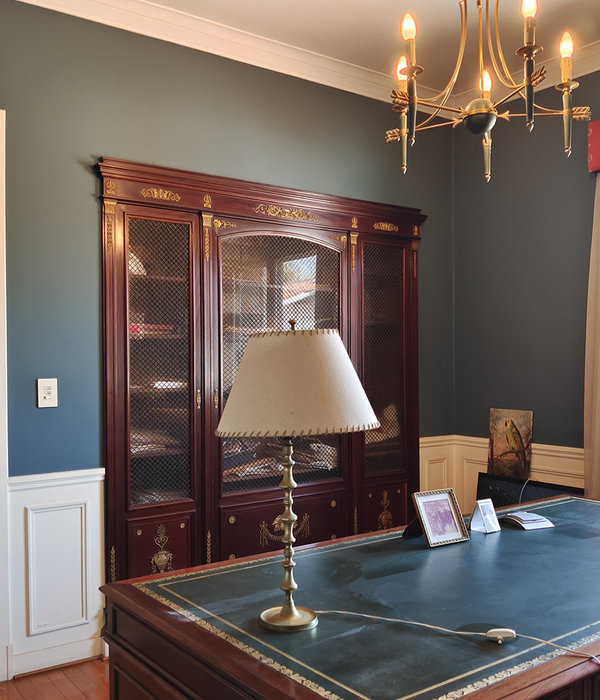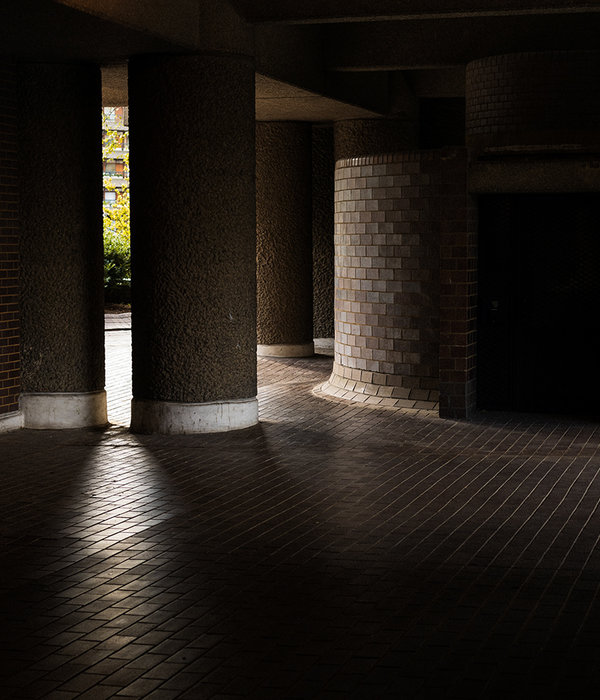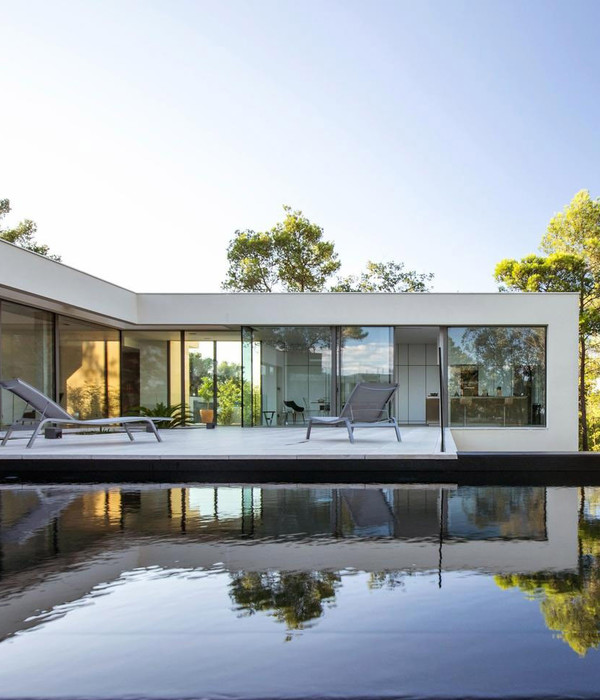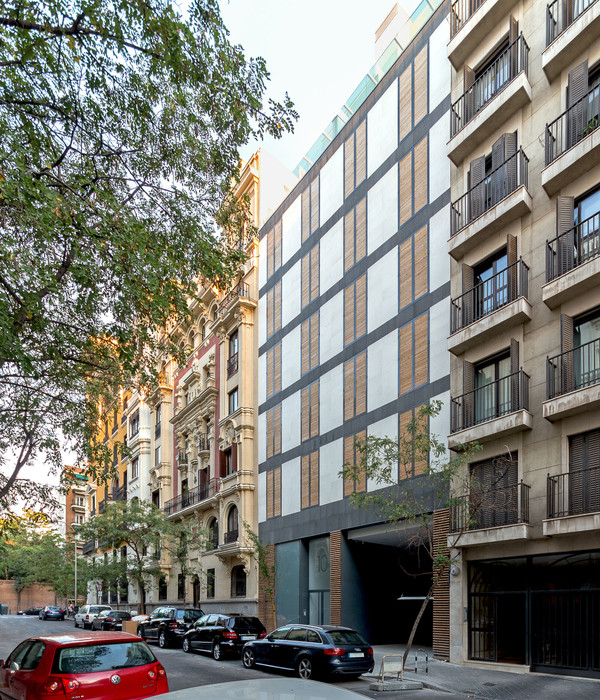The project is structured within overlapping antagonistic spatial structures. The ground floor is conceived as one uninterrupted space defined by a free curved wall. It is a volatile room with only one corner and two continuous white surfaces opening up to the vivid garden. Its inner elevations are carefully calculated.
Conversely, the first floor is a composition of intricate rooms and rhythmic collisions of different geometries, a sequence of irregular spaces. The complexity is introduced to accommodate all the necessary programs, adapting to the narrow perimeter of the site. A set of equally distanced wooden beams supporting the roof causes inconvenient intersections.
In contrast with the opposing spatial orders, materiality holds the house together. Fluent white walls are stuck between striped wooden floors and light blue ceilings, disturbed once in a while by flat blue doors, touches of marble or a pink kitchen.
The back façade didactically reflects the three orders. The ground floor is completely open to the garden while on the first floor a single window frames a certain perspective of the dense context. The striped concrete cornice is introduced on both elevations and a blue circle, aligned with an unnecessary pink column, ends the peculiar composition. A ground floor dissolving into the garden, a precisely divided piano nobile, a headstrong roof.
{{item.text_origin}}

