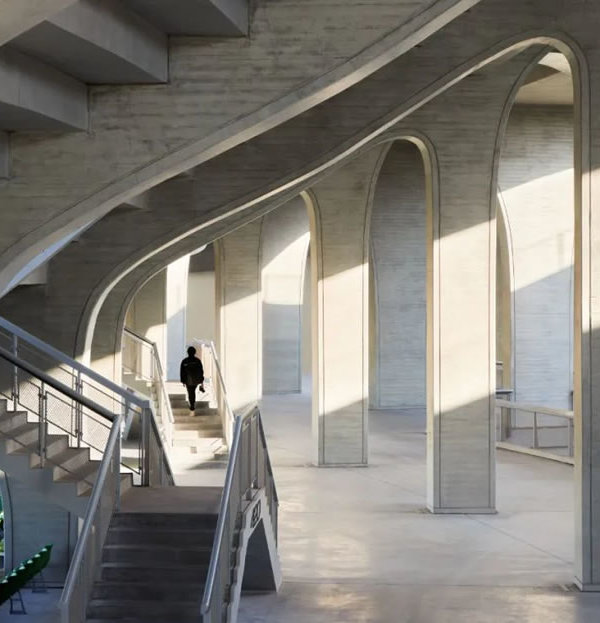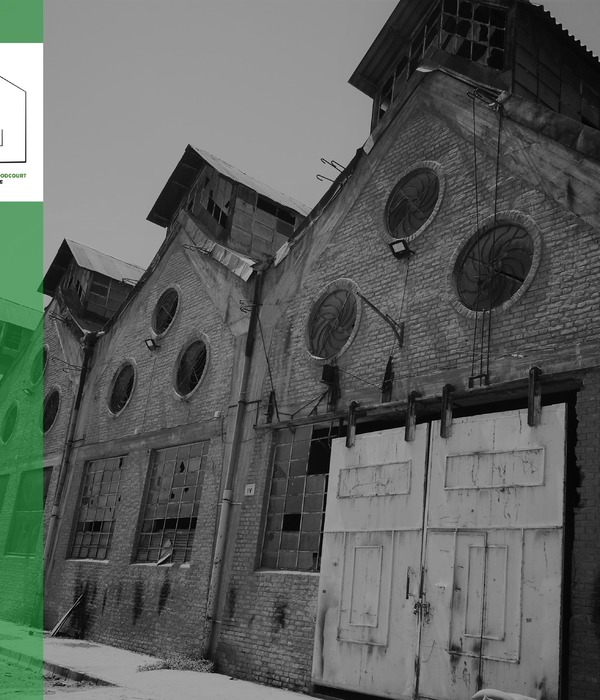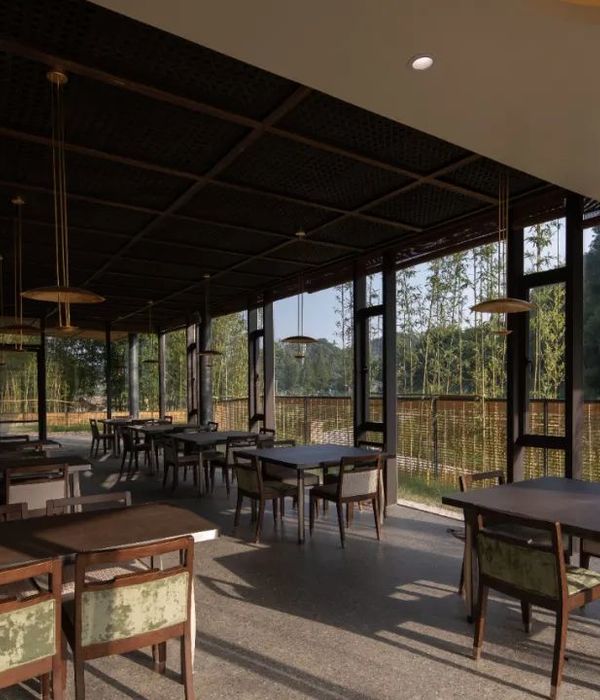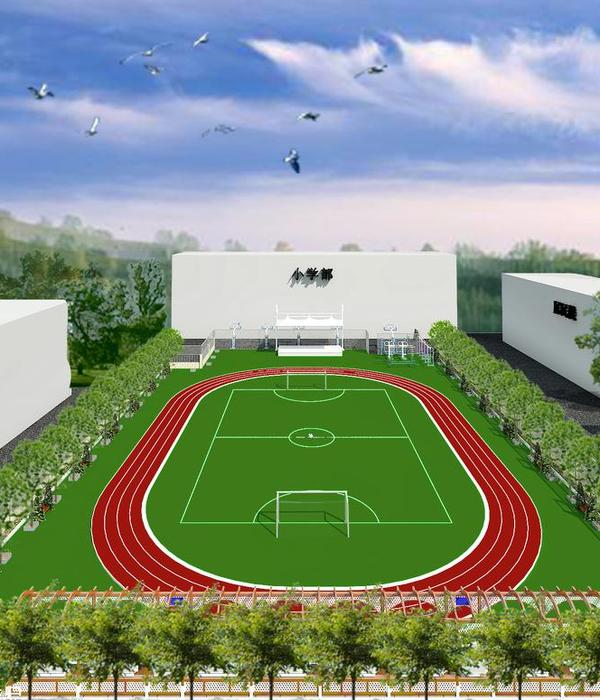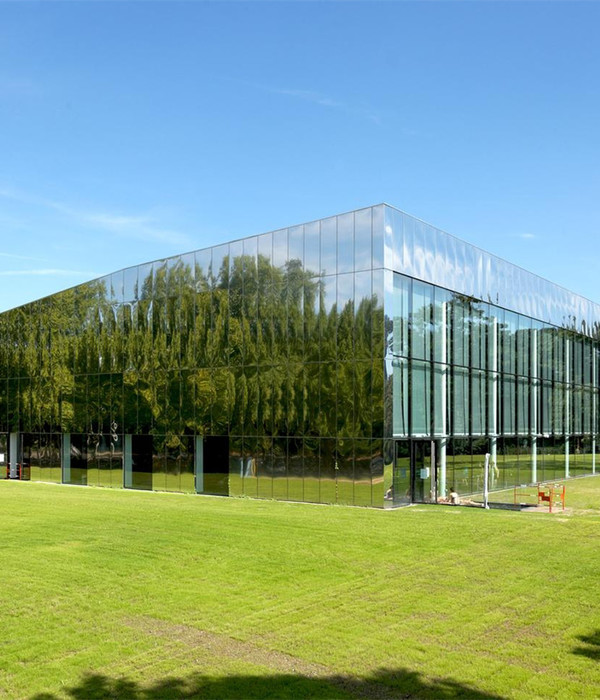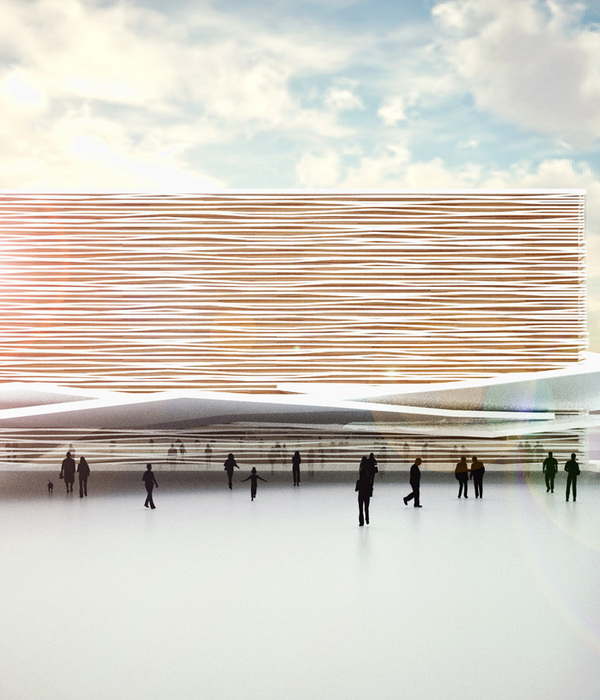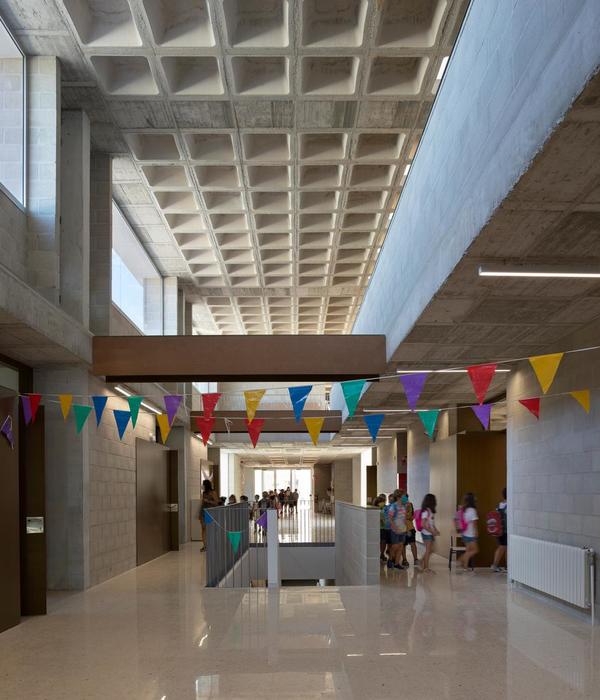FM仓库位于钢铁厂旁,是为了扩大空间而建造的工业设施。该建筑的设计基于重要的场地特征:它位于既有建筑旁并且可以由南北两侧道路进入。南侧是莫雷利亚市的商业街,由于该街道较为重要,建筑师决定将仓库置于基地北侧,使经过设计的立面面向主街,并在场地西侧设置露天车道,拉开与邻近建筑的距离。这条南北向的车道采用混凝土卵石路面,可以将雨水排入地下。
The FM warehouse is an industrial facilty adjacent to an existing steel foundry meant to grow in space. The building was designed according to what we consider the most important characteristics site-wise: its location next to the existing construction and its access from two streets (north and south). The street on the south is a commercial corridor for the city of Morelia, due to its importance we decided to emplace the warehouse facing north part of the site, in order to eventually design another type of building facing to the main street. An open-air lane is placed on the west side of the terrain in order to take distance from the neighbor. The north-south lane material is a concrete cobble stone pavement that lets the rain water drain into the earth.
▼项目顶视图,top view of the project ©Dane Alonso
▼北侧外观,external view from the north ©Dane Alonso
▼南侧外观,external view from the south ©Dane Alonso
▼露天车道,the open-air lane ©Dane Alonso
建筑师为该仓库专门设计了一种钢结构,其立柱采用IPR钢梁,天花采用boyd钢梁。结构系统每六米为一跨,共六跨,前两跨被波纹钢板分成上下两层,下层设置车库,上层设置办公室。
We designed a steel structure made out of steel IPR beams for columns and boyd beams for the ceiling. The structural system repeats each 6 meters for 6 times. The first two sections are divided into two floors with a corrugated steel floor decking and they house the parking on the street level and offices in the second floor.
▼波纹钢板将空间分为上下两层,the corrugated steel floor decking divides the space into upper and lower levels ©Dane Alonso
▼下层设置车库,the parking on the street level ©Dane Alonso
▼上层设置办公室,the offices in the second floor ©Dane Alonso
▼办公室一角,a corner of the office ©Dane Alonso
▼储藏室,storage ©Dane Alonso
其余部分为通高空间,用作开放的车间或仓库。在必要时,这种六米一跨的结构使该设施可以向南侧扩张。
The other double height sections are considered as an open space for working and/or storage. This 6 meter sections allow us to grow the facility towards the south side of the site if needed.
▼车间一瞥,a glance to the working space ©Dane Alonso
▼通高空间由钢结构构成,the height space is supported by the steel structure ©Dane Alonso
▼橙色钢结构细部,details ©Dane Alonso
空间中采用了几种材料,墙壁和天花依然由金属板构成。设计方认为结构就是一切,并将整个金属结构系统刷成代表该工厂的橙色,这旨在赞扬铸造厂的用材及其40多年的形象和历史。
Very few materials were needed to arrange this space and we used the same metal panels for walls and ceiling systems. We consider the structure is everything so we chose the corporative orange color for the whole metal structure system. With this decision we aim to praise the material that the foundry works with, and its identity and trajectory of more than 40 years of work.
▼夜景,night view ©Dane Alonso
▼轴测分解图,axon exploded ©Emilio Alvarez Abouchard Arquitectura
▼平面图,plans ©Emilio Alvarez Abouchard Arquitectura
▼屋顶平面图,roof plan ©Emilio Alvarez Abouchard Arquitectura
▼北立面图,north facade ©Emilio Alvarez Abouchard Arquitectura
▼剖面图,sections ©Emilio Alvarez Abouchard Arquitectura
Project name: FM warehouse
Architecture: Emilio Alvarez Abouchard Arquitectura
Facebook & Instagram: @alvarezabouchard
Location: Morelia, Michoacán. México
Area: 1012 m2
Completion: 2021
Collaborators: Edgar Ruiz, Kim Lima, Jatziri Muñoz
Photography: Dane Alonso @dane.alonso
{{item.text_origin}}

