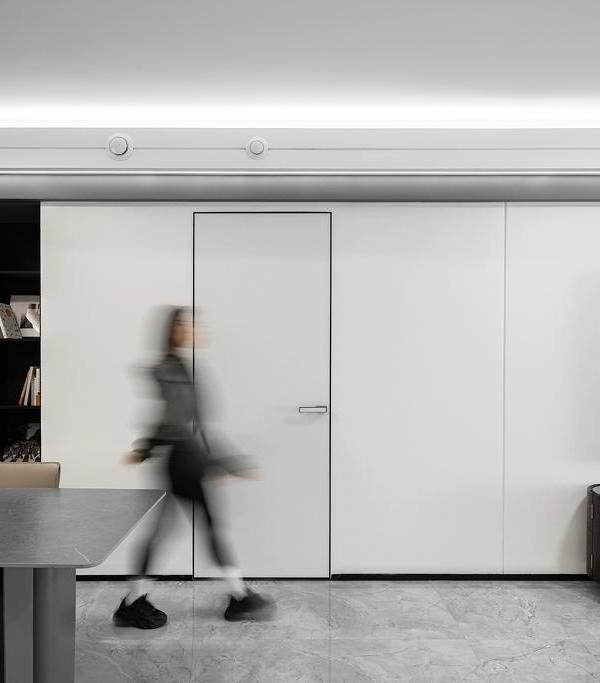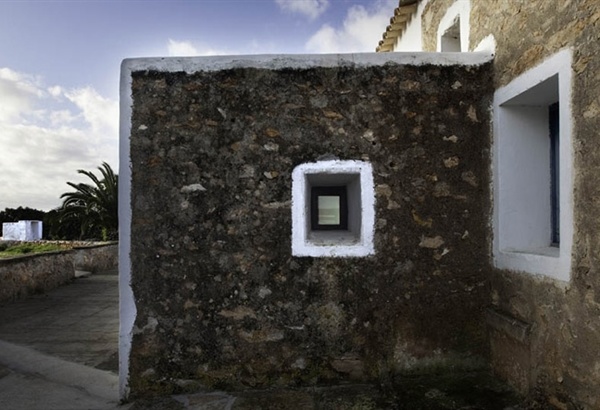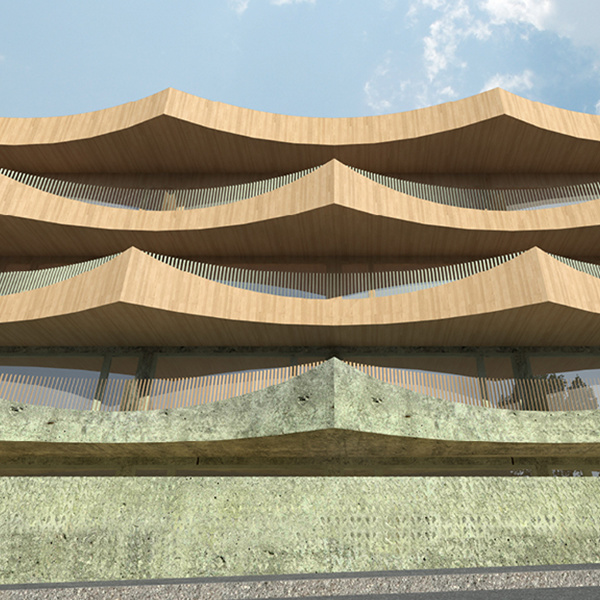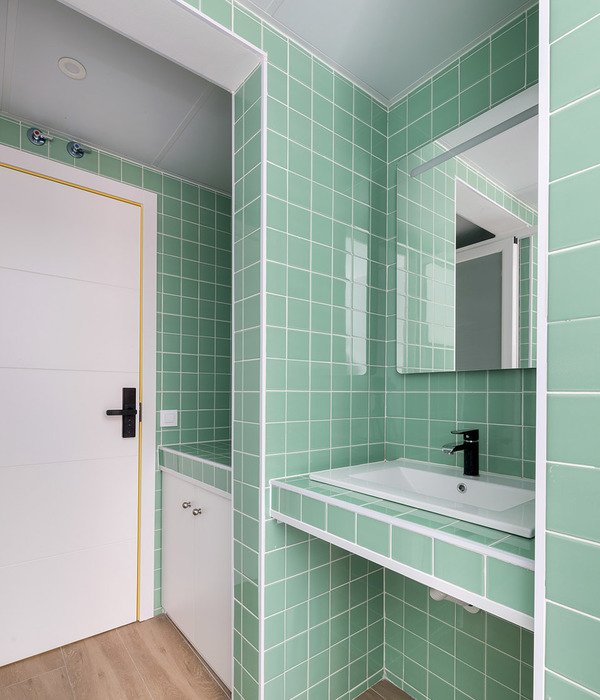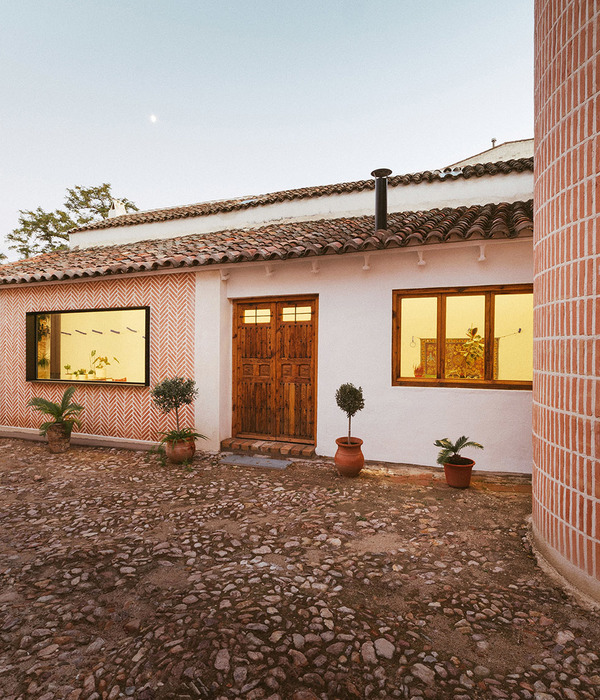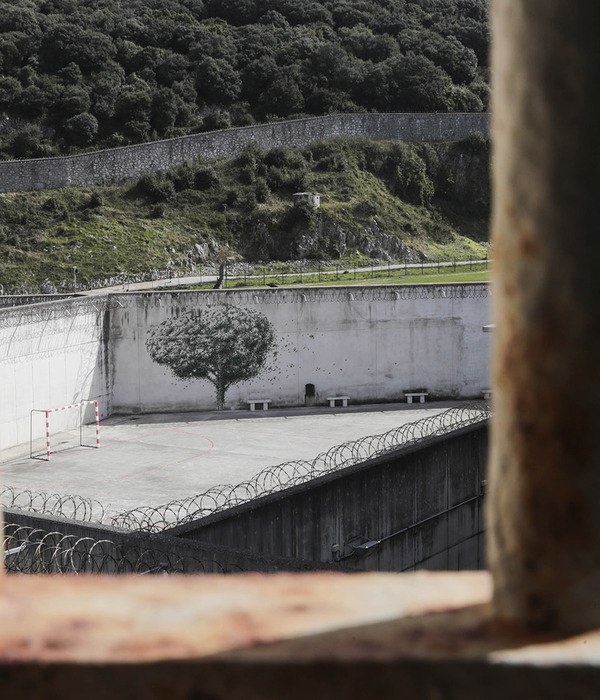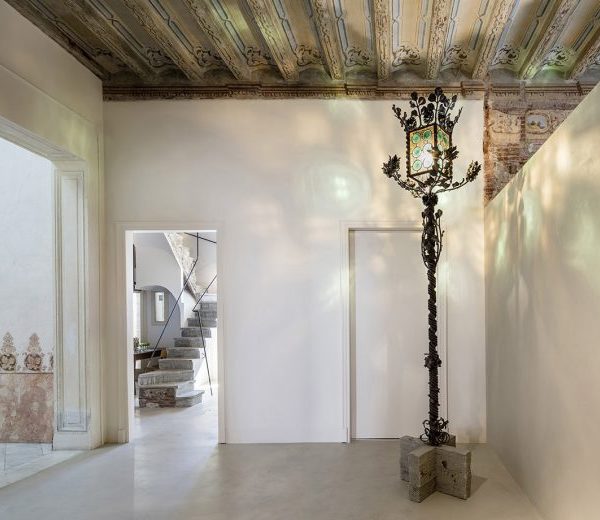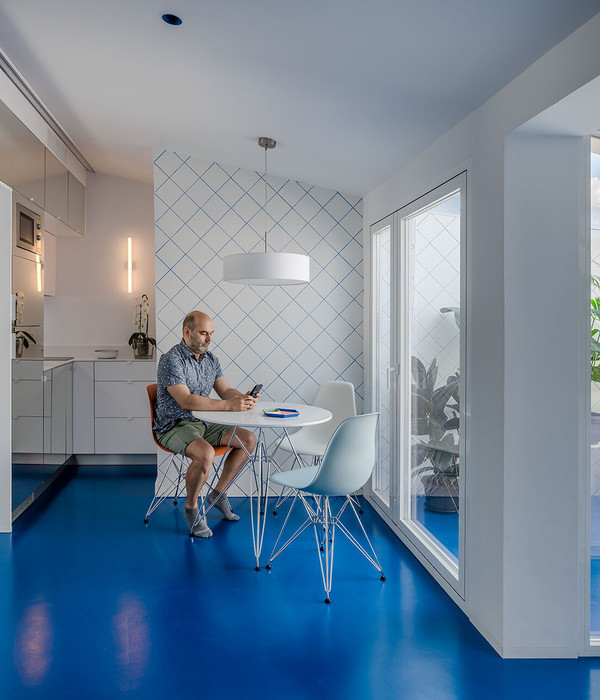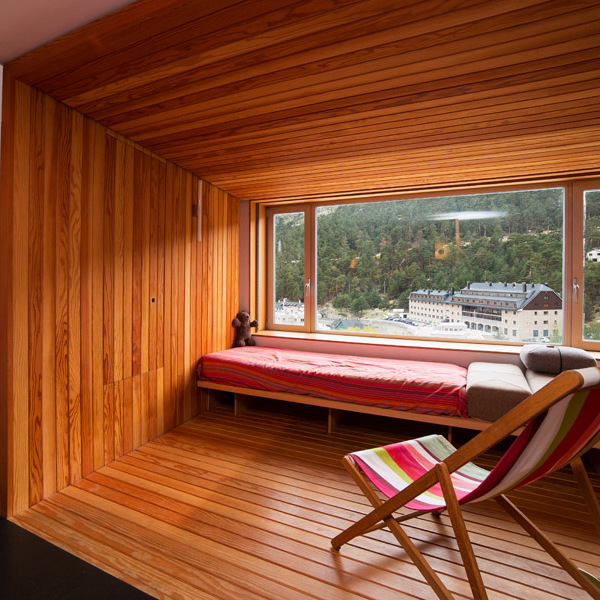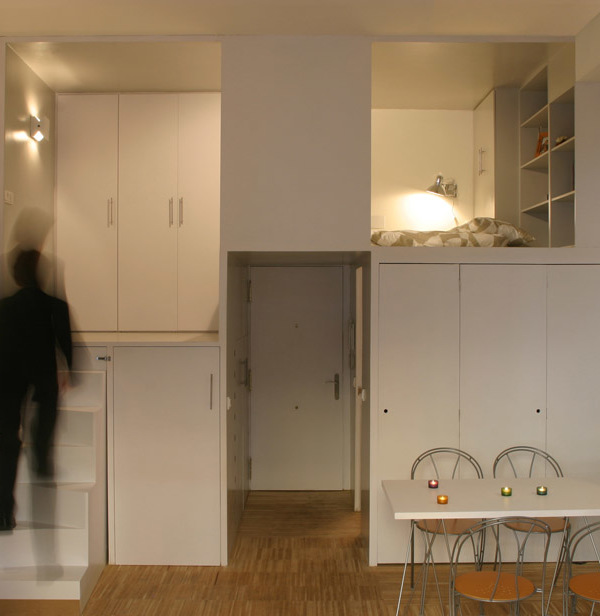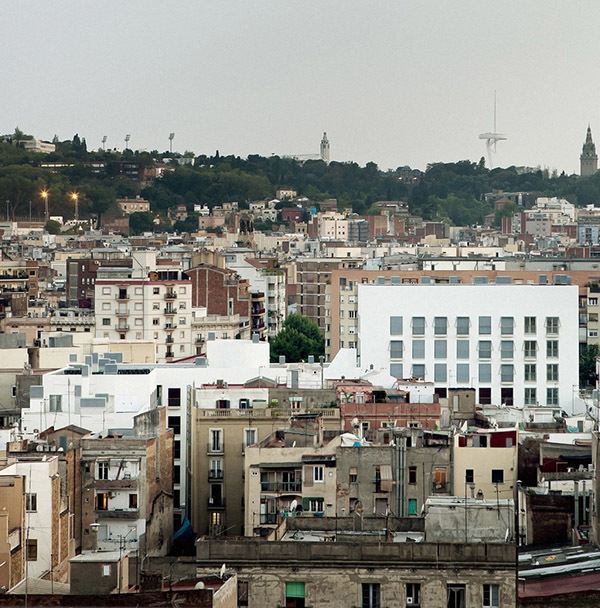Architects: Prentiss Balance Wickline Architects Project: The Coyle – Modern Vacation House Location: Quilcene, Washington, United States Area: 1700 square feet Photography: Alexander Canaria and Taylor Proctor
建筑师:Prentiss Balance Wickline Architect项目:Coyle-现代度假屋位置:Quilcene,华盛顿,美国地区:1700平方英尺摄影:Alexander Canaria和Taylor Procto
Located on a long peninsula extending south into Hood Canal, this modern vacation house for a Seattle family draws inspiration from its site and the owner’s Danish roots. Using the clean, economical forms and materials of the classic Danish sommerhus as a starting point, the program is separated into three gabled structures whose composition carefully integrates with the site and maximizes its two distinct views. The simple forms, clad in dark stained cedar, sit quietly in the landscape, straddling the transition between dense Douglas fir and a small meadow that falls abruptly to the water.
位于一个漫长的半岛,向南延伸到胡德运河,这所现代化的度假别墅为西雅图的一个家庭从它的地点和业主的丹麦根的灵感。该方案以丹麦经典的Sommerhus的清洁、经济的形式和材料为出发点,将其分为三个门廊结构,其构成与现场紧密结合,最大限度地利用了两个截然不同的观点。简单的形状,披着深色的雪松,静静地坐在风景中,在密密麻麻的道格拉斯杉树和一片突然掉到水里的小草甸之间穿行。
The main public and private functions are split into two offset volumes joined by a common entry. The buildings are turned relative to one another to provide a spacious entry and orient the primary rooms to specific views. A series of French doors off the living room open the space entirely to the exterior and present an expansive southern view of Hood Canal. The master bedroom is pushed to the west edge of the meadow to provide a more intimate view of the Olympic Mountains and the adjacent harbor, lightly filtered by the trunks of neighboring firs. The site’s original structure was moved a modest distance from the new buildings, oriented to the broad southern view and remodeled to serve as a bunk house, further defining the entrance to the site while enclosing the edge of the meadow.
主要的公共和私人功能被分成两个抵消卷,由一个共同条目连接。这些建筑物是相对的,以提供一个宽敞的入口,并使主要房间的特定景观。起居室外的一系列法国门将整个空间开放给外部,并呈现出胡德运河广阔的南面景色。主卧室被推到草地的西边,可以更近距离地看到奥林匹克山脉和邻近的海港,被邻近的冷杉树干轻轻地过滤。该遗址原来的建筑与新建筑相距不大,面向广阔的南面景色,并被改建为双层建筑,进一步界定了该遗址的入口,同时包围了草地的边缘。
Embracing the quiet modesty of its Danish progenitor, the interior detailing of the house is clean and economical with minimal trim and a lightness that stands in direct contrast to the exterior. White walls, pine floors and wood windows and doors create a warm tone within the airy, vaulted spaces, while discreet darker elements such as collar ties, countertops and light fixtures are used to visually tie the interior to the more muted exterior. Cost-effective French doors open the primary rooms to the exterior, extending the space onto adjacent decks and the meadow beyond. A narrow floor plan and numerous operable windows provide generous natural ventilation and daylighting.
拥抱安静谦逊的丹麦先驱者,室内细节的房子是干净和经济,最小的修剪和轻盈的立场,与外部直接对比。白色的墙壁、松木地板、木窗和门窗在通风的拱形空间中营造出温暖的色调,而较隐蔽的深色元素,如领子、台面和灯光装置,则用于将室内与更安静的外部联系起来。低成本的法国门打开了主要房间的外部,将空间扩展到相邻的甲板和草地以外。狭小的平面图和众多可操作的窗户提供大方的自然通风和采光。
This project exemplifies an architect’s ability to blend the desires of the client with the opportunities and constraints inherent in a site and budget to create a cohesive and cost-effective vacation home. It is a warm and comfortable house that integrates gracefully with its place while creating a meaningful connection to its sweeping and varied landscape.
这个项目体现了建筑师的能力,将客户的愿望与网站和预算中固有的机会和约束相结合,以创造一个具有凝聚力和成本效益的度假屋。这是一个温暖和舒适的房子,优雅地结合其位置,同时创造一个有意义的联系,其广泛和多样的景观。
{{item.text_origin}}

