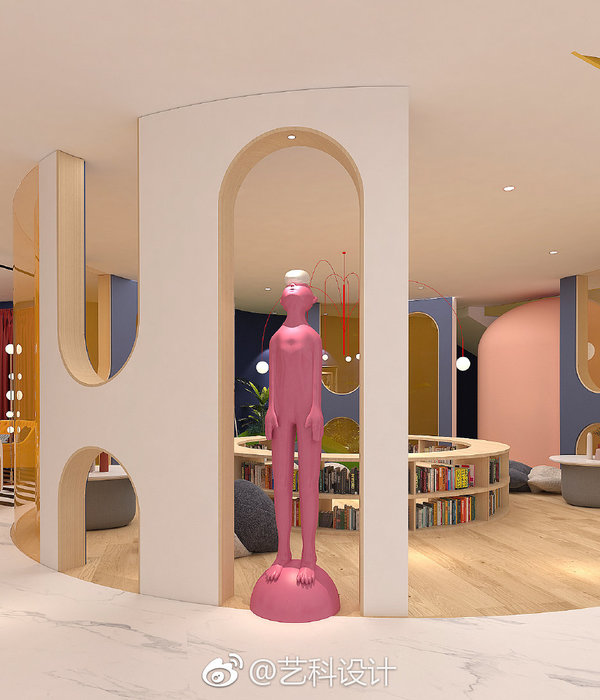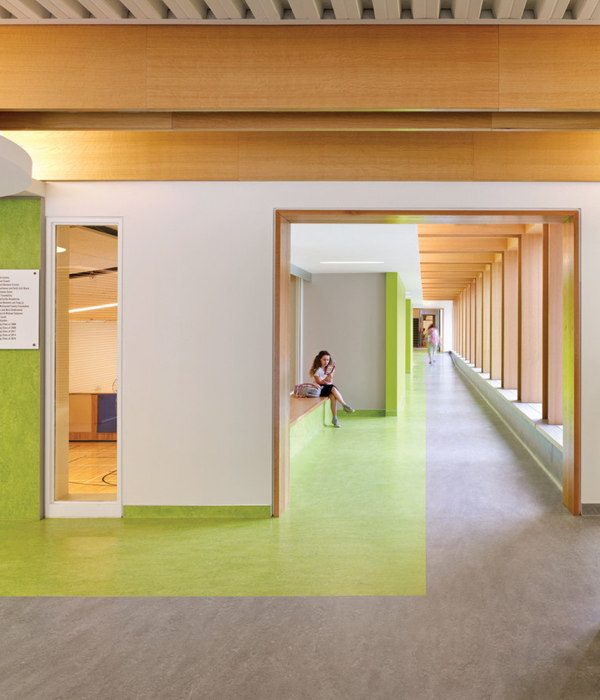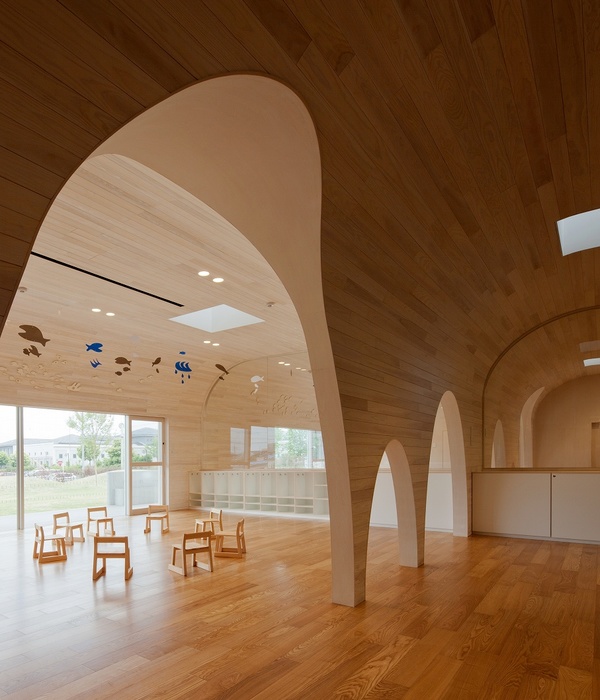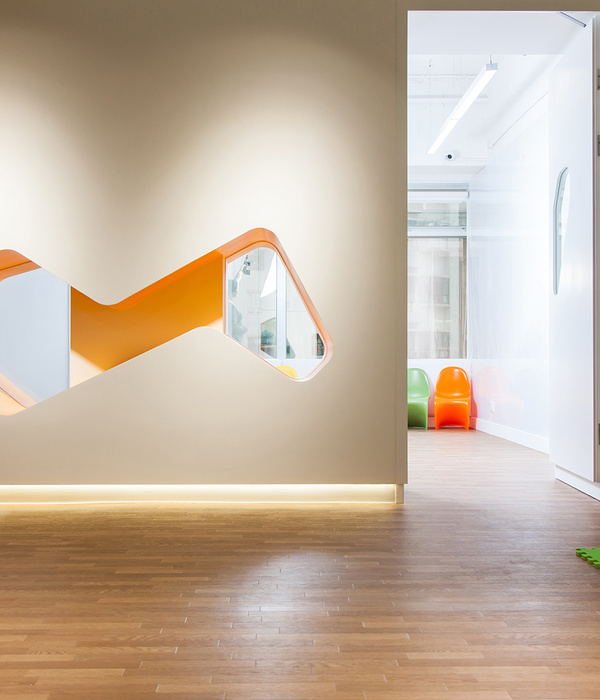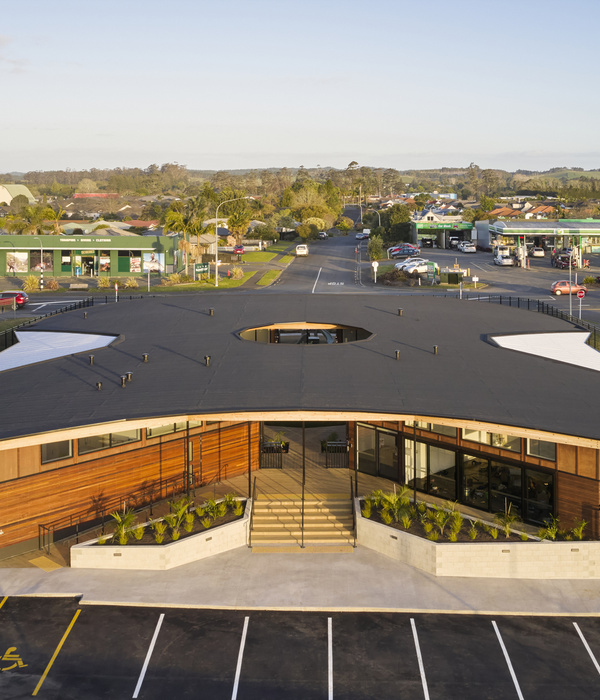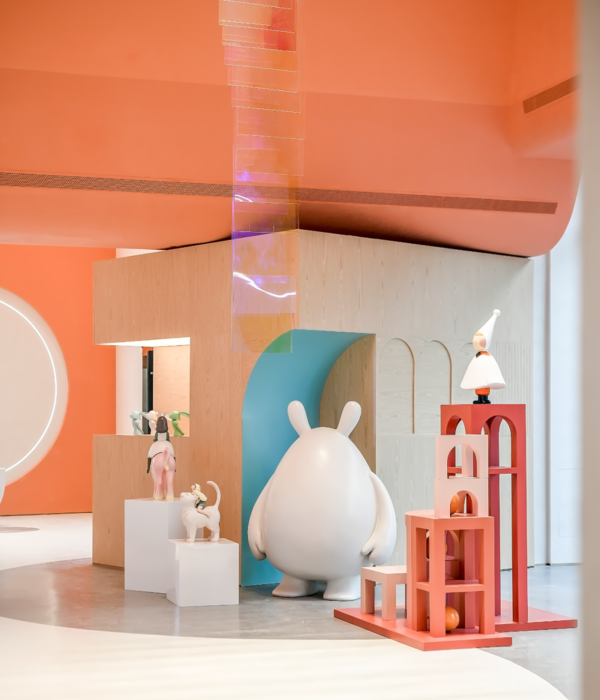Holland Basham Architects was tasked with completing the Career and Academic Skills Center for Metropolitan Community College in Omaha, Nebraska.
As the front door to the campus, the Career and Academic Skills Center (CASC) welcomes both traditional and non-traditional students to explore steps towards building academic success. The goal of the project was to design a building to respond to the variety of learning styles for the diverse student population as well as improve faculty-student interaction. The college, serving as the leading resource for education and training for the trades, is committed to supporting the surrounding community, along with the diverse student population. The building supports the school’s mission to provide a college experience for everyone, not just traditional students. Additionally, the college desired a campus experience to attract students to compete with other community colleges and 4-year universities. The site orientation, entrances to the building, and welcoming interior environment are the vital components of this project to cultivate and enhance the college experience.
The main entrances to the building were strategically placed on a North-to-South axis of pedestrian traffic through campus to facilitate a campus connection. The introduction of landscaping, walking areas, and educational facilities into the community increased the overall appeal of the neighborhood. Outdoor community space was planned on the site to support the historical parade grounds on campus for events, such as the Annual Fort Omaha Intertribal Powwow at the start of each fall semester. Pedestrian and vehicular circulation were re-routed on the site plan to improve access and traffic flow with enhanced drop-off areas at the entry flanked by site sculpture and outdoor art. In addition to adding greenery, terraced landscaping and horticulture areas provide sitting and gathering spaces throughout campus.
Throughout the planning process, “centers of specialization” emerged to enrich the physical environment for learning and foster activities ranging from socialization and casual conversations to group meeting rooms, tutoring, and technology labs. Playing a critical role in the overall culture shift for the college, improved study and meeting spaces increased the length of time students stayed on campus, fostering more collaboration, and campus unification. Concierge stations were implemented, instead of a traditional reception desk, to greet visitors and guide students in a welcoming environment. The stations are also a touchpoint for student services such as access to the tutoring center, laptop check out, and student ID assistance. Recognizing that learning goes beyond a “one-size-fits-all” traditional classroom, the environment supports next-generation teaching and learning, necessary to cater to the diverse student population true to a community college. A range of learning zones throughout the building includes private, semi-private, open-collaborative, and outdoor spaces. A variety of furniture types and fully integrated flexible technology support several different room layouts within those zones.
After the first year of occupancy, the college reported growth in the use of campus resources and interaction among staff, students, and visitors due to the combination of centralized learning spaces and ease of career planning and wayfinding with the less formal concierge desks found at specific areas of the building. The variety of furniture, mobile storage, and learning spaces have allowed for flexibility in the ever-changing needs of a dynamic academic environment.
Architect: Holland Basham Architects Contractor: Kiewit Building Group Photography: Tom Kessler
6 Images | expand images for additional detail
{{item.text_origin}}

