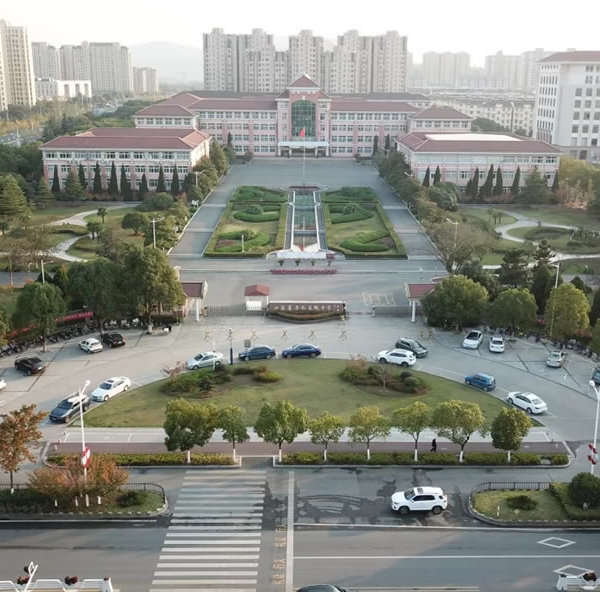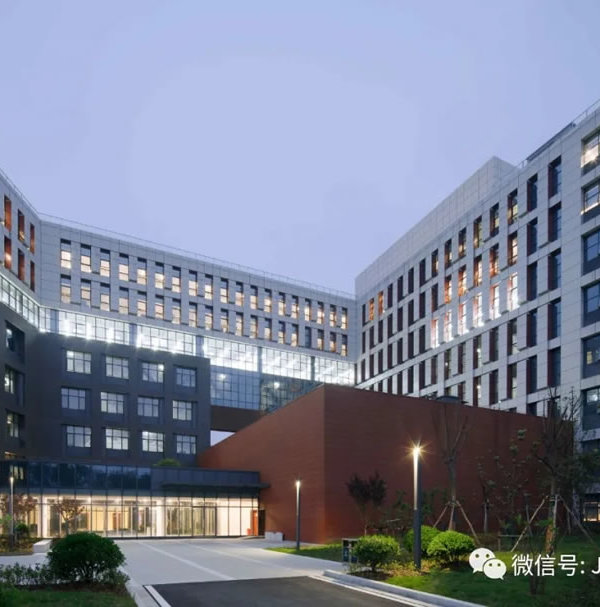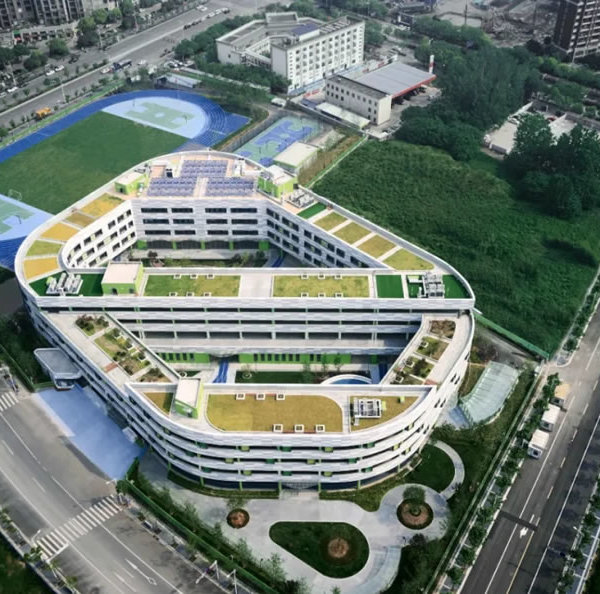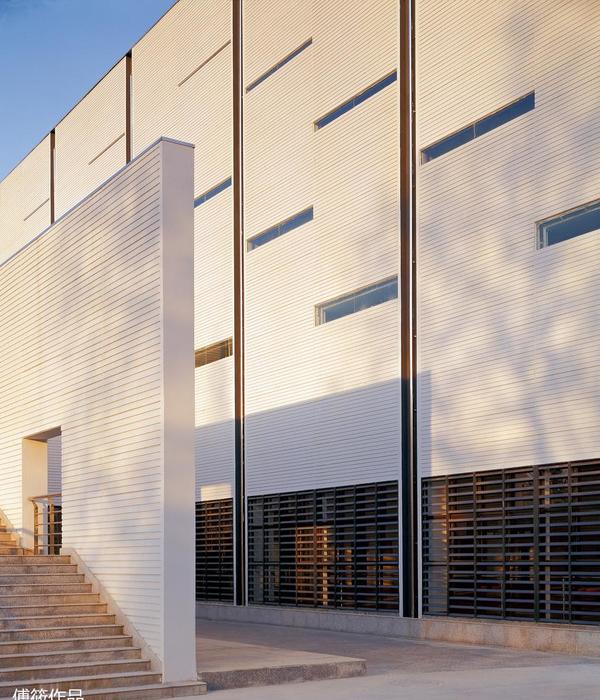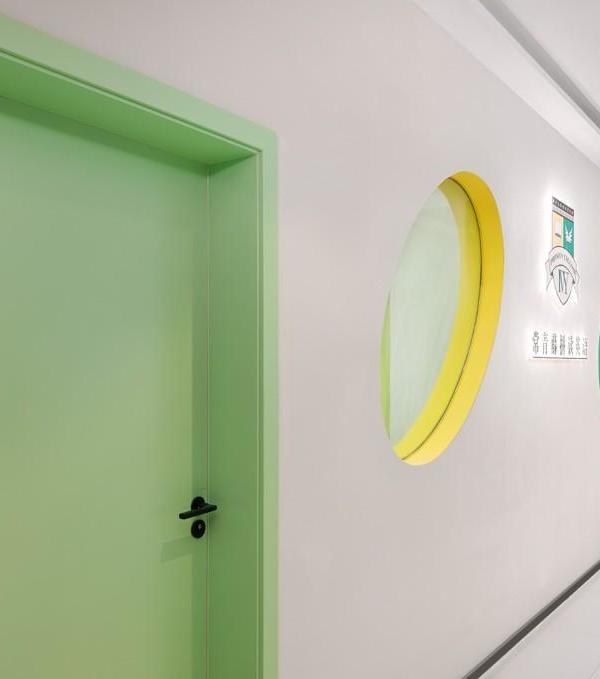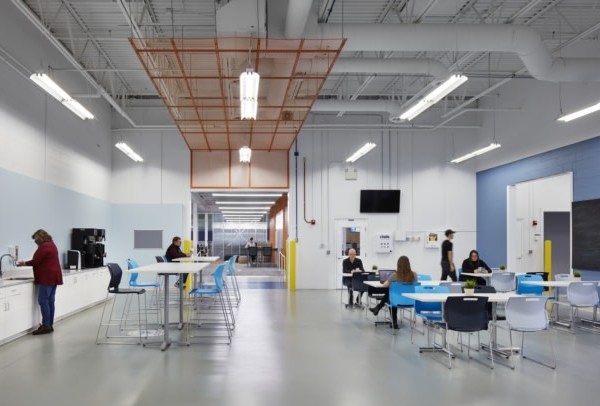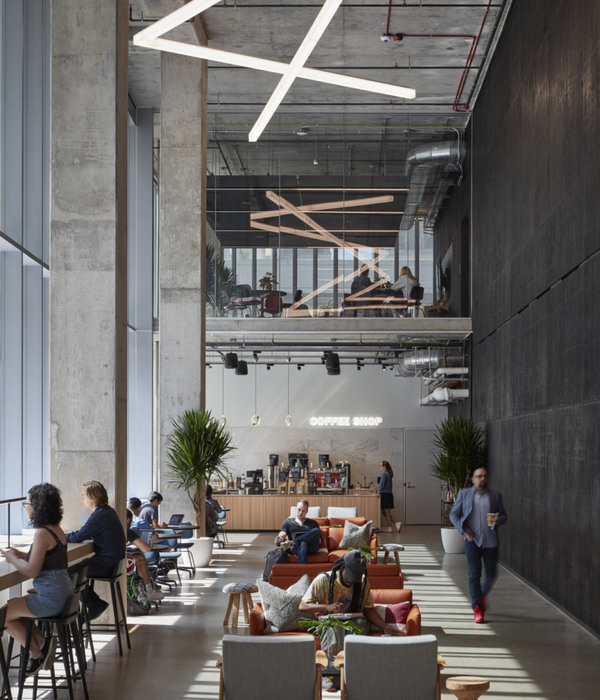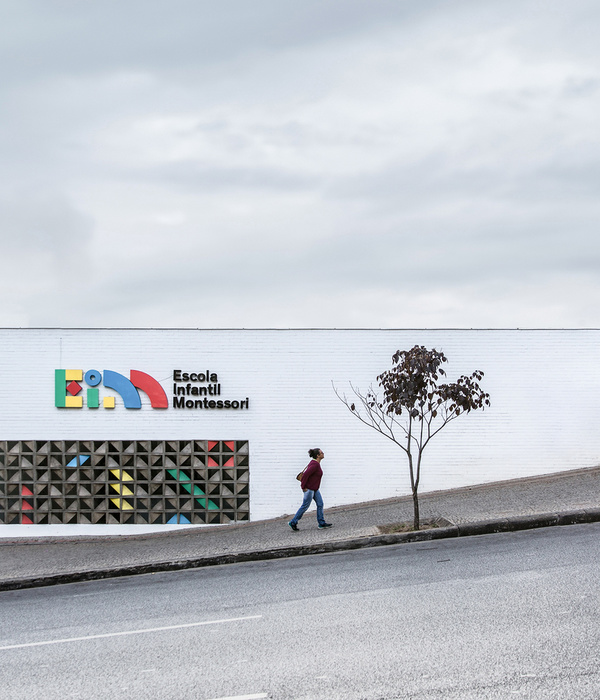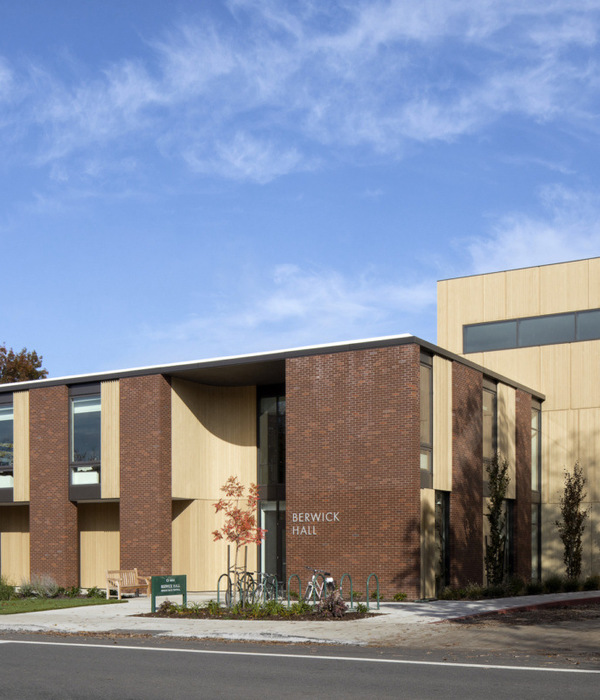- 项目名称:书一自习室,上海
- 设计方:多么工作室
- 公司网站:www.d-more.cn
- 联系邮箱:dmore@foxmail.com
- 主创建筑师:王维,盛乐
- 设计团队:陈鹏辉,吴韵婷
- 项目地址:上海,中国
- 建筑面积:180㎡
- 摄影版权:YR.Bao
- 客户:书一自习室
漂泊在钢筋混泥土的魔幻都市,总希望能有一隅柔软承载自己的理想、梦想或幻想。 它在云间,在晨光中,在60平的群租房以外,它在“书一”。 为思想插上翅膀,追逐心的新航向。 To be a Bosuer,做个不输儿。
Wandering in the magic city of concrete, I always hope that there can be a soft place bearing my ideals, dreams or fantasy. It could be in the clouds, could be in the morning light, could be outside of the 60-square-meter group house, it is in “Bosuer.” Giving wings to the mind and pursuit the new course of the heart. To be a Bosuer, to be an indomitable one.
▼童年的纸飞机终于飞回我手里,the paper plane in childhood is finally flying back to me ©YR.Bao
多么工作室受委托为书一自习室设计其在上海的首家店,希望在城市中设立一处柔软的栖息地供奋斗的人们充电。项目位于上海青浦宝龙广场写字楼十层的西北角,由西北两侧的落地玻璃窗和东南两侧的白墙围合而成。初次勘察场地时,正遇黄昏时刻,阳光穿过建筑整面的落地窗, 肆意地霸占了整个场地,窗外则是被夕阳渲染殷红的青浦城市天际线。
Atelier d’More was commissioned to design a self-study room for Bosuer as its first store opening in Shanghai, hoping to create a soft habitat in the city where struggling people can recharge. The project is located in the northwest corner of the 10th floor of Baolong Plaza office building in Qingpu, Shanghai. It is enclosed by floor-to-ceiling glass windows on the northwest and white walls on the southeast sides. It was dusk when the design team encountered the site for the first time, the sunlight penetrated through the windows of the building, shinning over the whole site, and the view of Qingpu skyline reddened by the setting sun was just outside the window.
▼室外概览,view from the exterior ©YR.Bao
自习室的特性决定了其在隔音上会有较高的要求,我们希望营造一个安静的自习空间,同时提供一个休闲空间供用户放松休息,如何排布这些功能体块,使各个空间互不干扰又相互连通是我们在平面布局阶段重点考虑的问题。我们根据隔音等级将空间划分为活跃区、相对安静区和静音区,因此空间的动线设计和排序围绕隔音要求形成了三个层次,由休闲区进入到开放自习区,再到沉浸式自习区,通过逐层的缓冲,噪音递减,物理环境上和用户心理上都得到了有效降噪。
The characteristics of the study room determine that it will have higher requirements in sound insulation. We hope to create a quiet study space, and provide a leisure space for users to relax as well. Our key concern in the stage of plane layout is how to arrange these functional blocks, so that each space does not interfere with each other while connection can be found in between.
▼分析图,diagram ©多么工作室
入口形象设计上,我们试图创造出一个走廊尽端的视觉焦点,给这个原本枯燥冷漠的写字楼带来一抹暖暖的柔软。蜿蜒起伏的吊顶隐藏着错综复杂的管线,以整洁柔软的形象示人。原始建筑内的混凝土楼板穿梭在云朵般的吊顶之间,仿佛这里是一个从钢筋混凝土城市里生长出来的温柔乌托邦。
In the design of the entrance image, we intend to create a visual focus point at the end of the corridor, bringing a touch of warmth and softness to the office building. The gently undulating ceiling, conceals intricate pipes, which shows an image of neat and soft. The concrete floor slabs of the original building weave through the cloud-like ceiling, as if it were a gentle utopia that grew out of a reinforced concrete city.
▼换鞋区入口,the entrance of the shoe changing area ©YR.Bao
▼公共区走道,the corridor in the common area ©YR.Bao
▼储物柜和换鞋区,the lockers and the shoe changing area ©YR.Bao
在开放式自习区,我们设计了不同类型的自习座位来满足不同的需求。沿北侧落地玻璃窗是一个个独立的景观位,每个座位之间以透光的布帘相隔,帘子排成一列,形成书页的形式,以“布书”隐喻“不输”。在与景观位相邻的单排自习座上方,悬挂着4个可升降的装置,用户可以通过桌面上的开关控制升降。当装置降至桌面,它在视线上阻隔了有人经过时的干扰,帮助用户更专注于自己的桌面。
In the open study area, we designed different types of seats to meet different needs. Along the floor-to-ceiling glass windows at the north side are the independent seats with a good view. Each seat is separated by a translucent curtain. The curtains are arranged in a row to form the form of pages, which “cloth book” is a homonym for “not losing”. Above the single row of self-study seats adjacent to the window seats, there are four lifting devices. The users can control the lifting through the switch on the desktop. When the device is lowered to the desktop, it blocks the interference when someone passes by and helps users focus more on their desktop.
▼可升降装置,the lifting device ©YR.Bao
开放式自习区中心位置的二层小屋,为双人学习包间。我们在一层选择了透光的材质做围合从而增加空间的层次感,同时保持视觉的通透感。在二层则以木板围合,给与内部更多安全感。
The two-story cabins in the center of the open study area are designed to be double study rooms. We chose a translucent material as the enclosure of the first floor of the cabins to increase the hierarchy of the space, while maintaining the visual translucency. And the second floor is enclosed with wood panels to give more security.
▼开放式自习区中心位置的二层小屋,The two-story cabins in the center of the open study area are designed to be double study rooms ©YR.Bao
▼开放自习区局部,partial view of the open study area ©YR.Bao
▼小屋内部,inside the cabin ©YR.Bao
偶尔开个小差,也是休息的方式之一,在有限的空间内增加一处休息之地,“鸟巢”应运而生。考虑到建筑层高优势,我们创造了一个立体可攀爬空间,利用爬梯从洞口进入,既可以躺着休息,也可以通过侧壁上的小洞看到窗外的风景。
Mind wandering can be one of the ways to get rest. The “Bird’s Nest” was created to add a resting place within a limited space. Taking advantage of the height of the building, we created a climbing space, which is accessed from the opening by a ladder, where you can either lie down and rest, or look out the window through a small hole in the side wall.
▼俯瞰沉浸自习区,overlooking the immersive study area ©YR.Bao
▼沉浸区的单人格子间,the single cubicles ©YR.Bao
▼沉浸区的上下层单人学习间,the upper and lower single study rooms ©YR.Bao
▼沉浸区的上下层双人间,the upper and lower double study rooms ©YR.Bao
▼沉浸自习区局部,partial view of the immersive self-study area ©YR.Bao
▼沉浸自习区双人间入口,the entrance of a double study room in the immersive study area ©YR.Bao
窗前的波浪台阶仿佛延绵的沙丘,而整墙的书架是等待探索的森林。沿着西侧落地窗的空间留给了休闲区,不仅仅是因为这里有最美的风景,最温暖的夕阳,也是因为考虑到西晒的因素,这里并不适合设置自习座位,所以短时间逗留的休闲区是最好的选择。休闲区与自习区之间隔墙上的小圆洞,是我们留给自习区的小彩蛋,到特定的时间夕阳会穿过洞口照入自习区,两个相隔的空间在此时共同分享自然赐予的美好瞬间。
The wavy steps in front of the window are like rolling sand dunes, while the whole wall of bookshelves is like a forest waiting to be explored. The space along the windows on the west side is set for the leisure area, not only because it has the most beautiful scenery and the warmest sunset, but also considering the heat of the setting sun, it is not suitable for setting up seats for self-study, so the leisure area for short stay is the best choice. The small round hole on the partition wall between the leisure area and the self-study area is a little surprise designed for the self-study area. At a certain time, the setting sun will pass through the hole and shine into the self-study area, and the two separated spaces will share the beautiful moments of nature.
▼比拉沙丘概览,overview of the Dune du Pilat ©YR.Bao
▼比拉沙丘-面前是大海,身后是森林,Dune du Pilat – sea in front, forest behind ©YR.Bao
▼聚碳酸酯板书架细部,the detail of polycarbonate shelf ©YR.Bao
我们相信一个好的场所是可以与人产生互动,让人有兴趣去探索和体验的。大到空间的造型,小到挂衣钩的设计,都有我们对于未来探索的思考在其中。空间中的几何元素,好似纪念碑谷般,每一个台阶、每一个门洞都在呼唤你前进。
We believe that a good place is one that people can interact with, which people are interested to explore and experience. From the large space to the small objects, there are reflections on our future exploration. The geometric elements in the space are like Monument Valley, where every step and every door is calling you forward.
▼夜景,night view ©YR.Bao
▼平面图,plan ©多么工作室
{{item.text_origin}}

