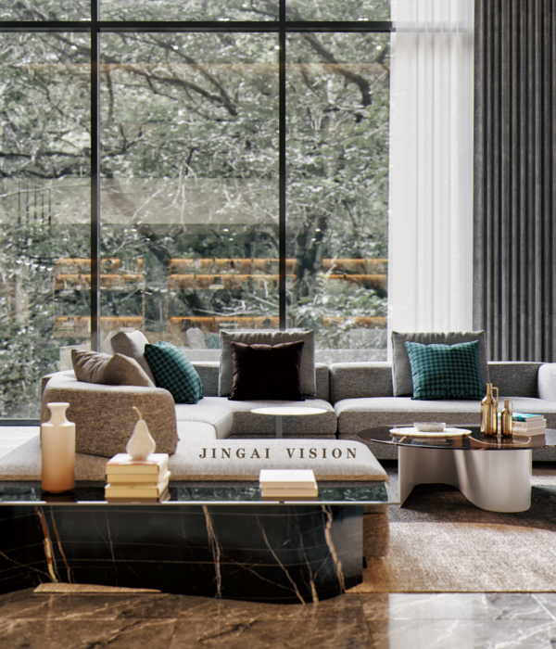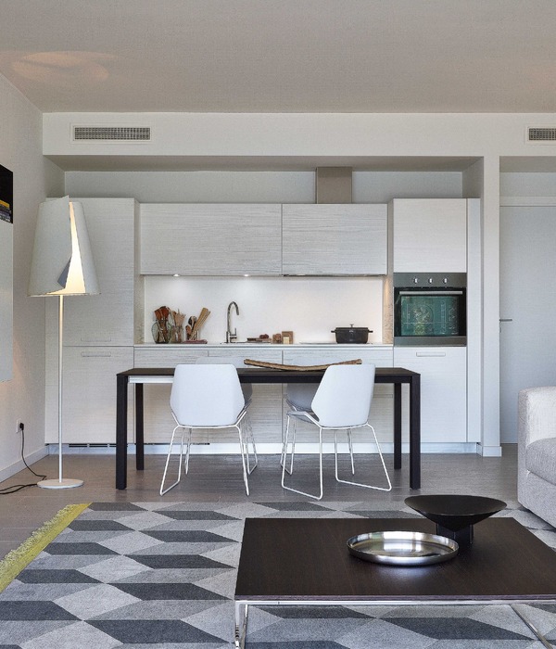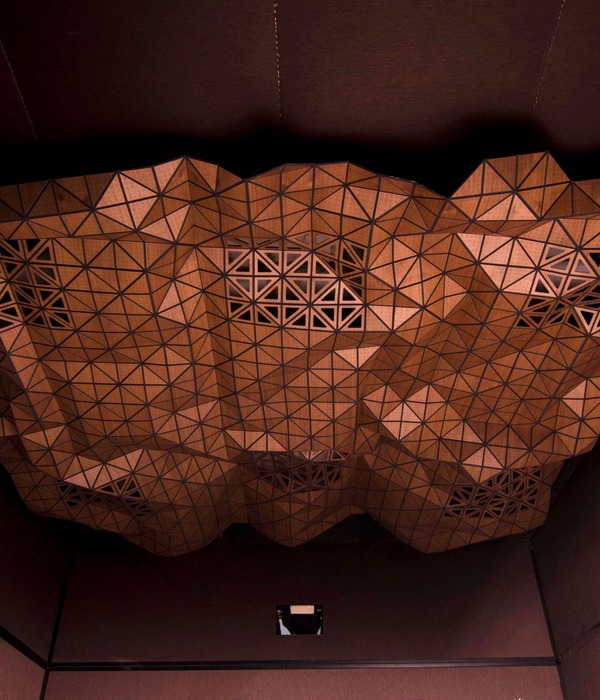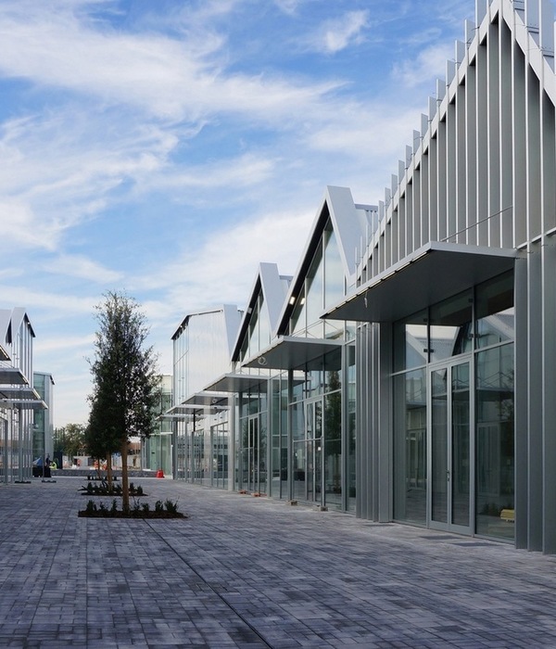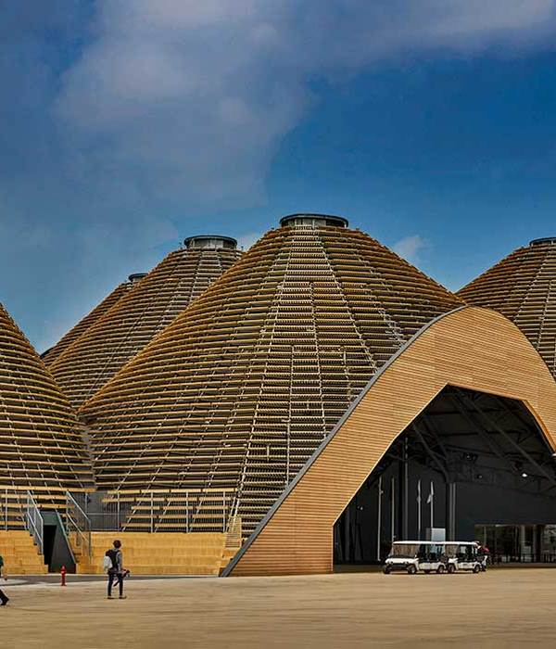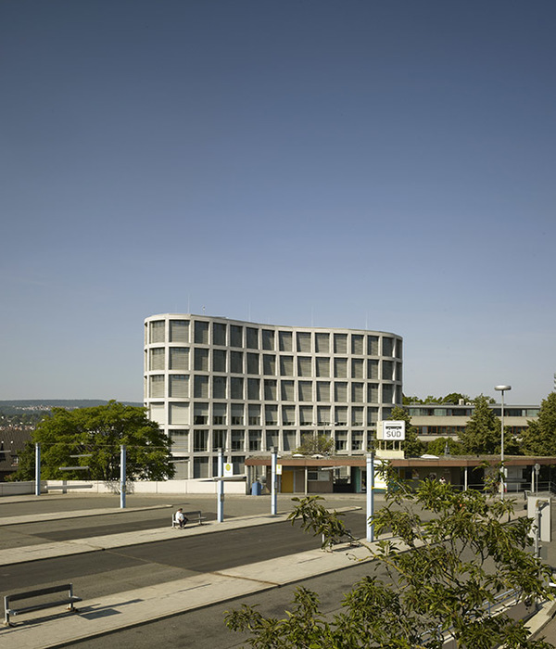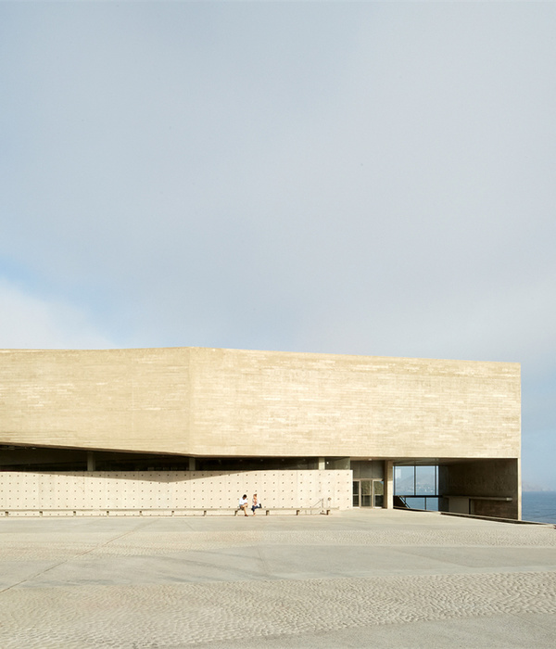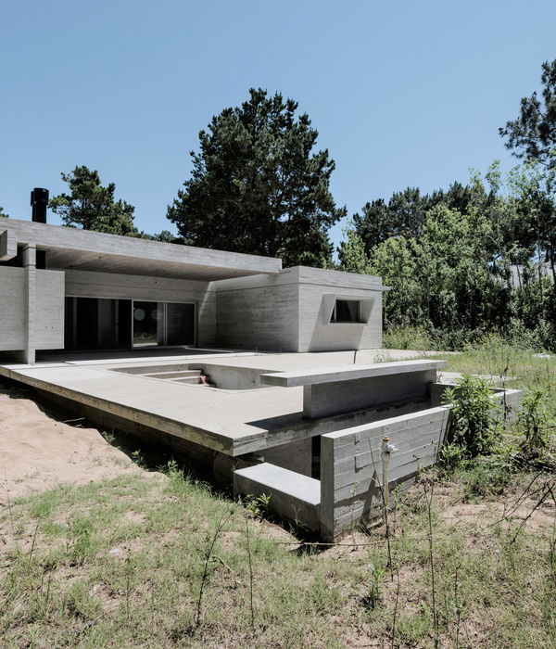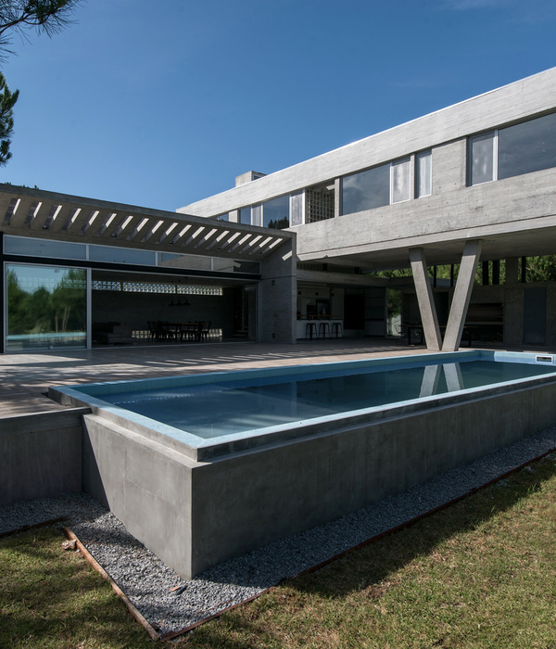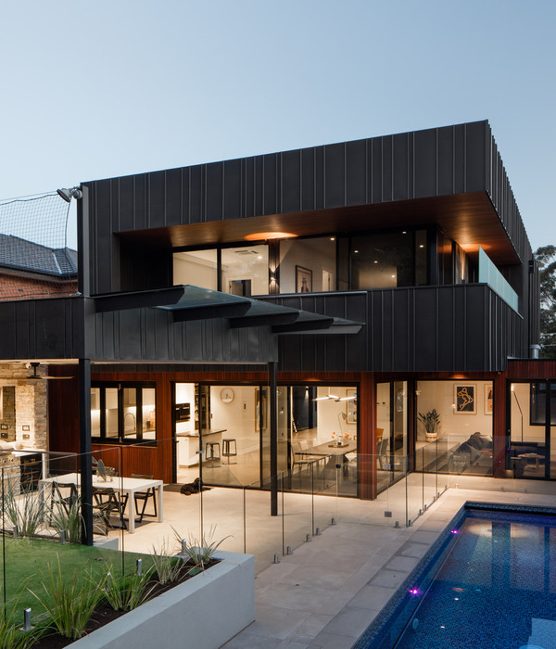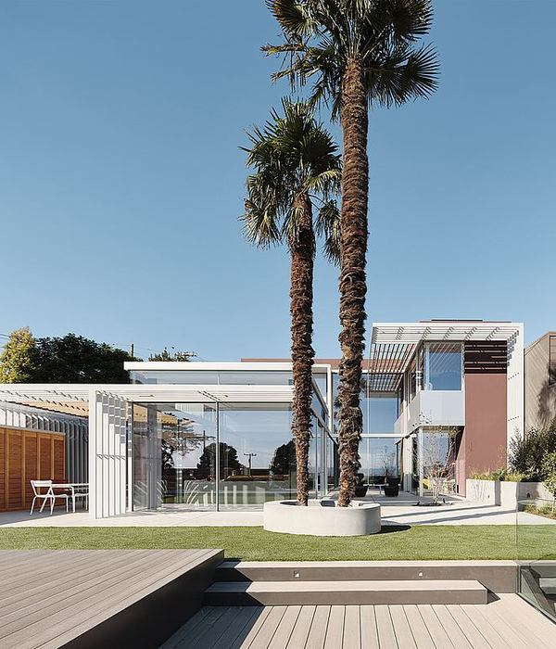The house is projected on a rectangular land of 16 meters wide and 30 meters length. Having access from its north facade and delimited by neighboring lands in its other three limits. With the clear intention of building the maximum meters that the urban regulations allow, the house seeks the building limits and therefore, the volume of the house corresponds directly to the site where it is located.
With a total dimensions of 9,60 meters wide and 19.30 meters long, the house looks like a compact and orderly building, with straight and clean lines, very characteristic of the Mediterranean architecture, considering it is located in the coast. We have designed a house with a basement, ground floor and first floor, where the basement is entirely used for the garage. The day area is located on the ground floor, where an exterior porch runs along the south and west facades, creating a covered transition space between interior and exterior where the homogeneous pavements used in all the spaces of the house generate a visual continuity that dilutes the limits between interior-exterior.
On the first floor there are three suite bedrooms, the main one and two others for guests and families, all of them with private bathroom. On this floor, these bedrooms for guests and families are back up from the façade level, generating an interior terrace open to the outside, which filters the sunlight and gives privacy.
{{item.text_origin}}

