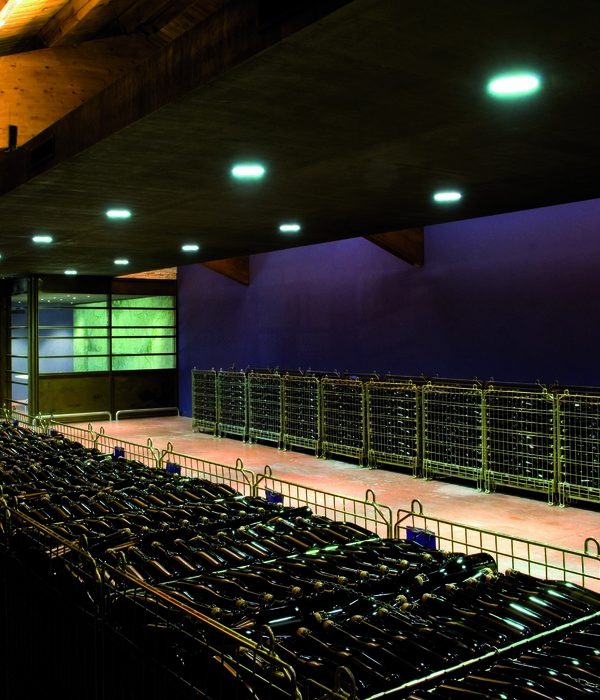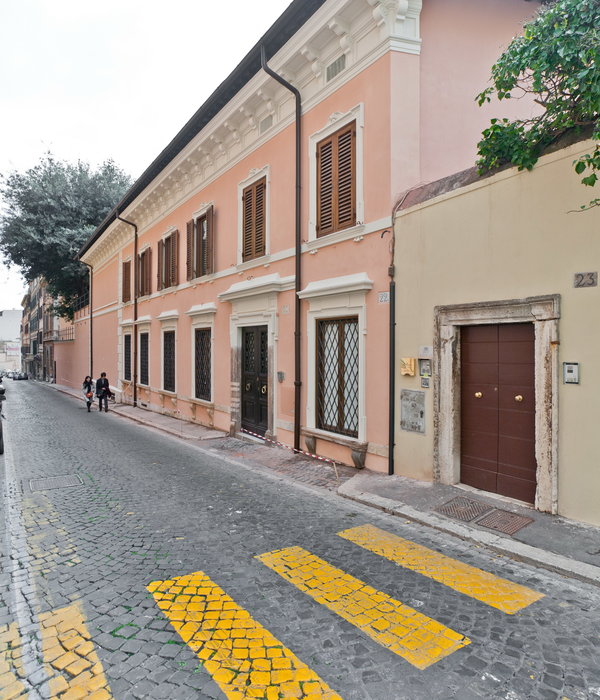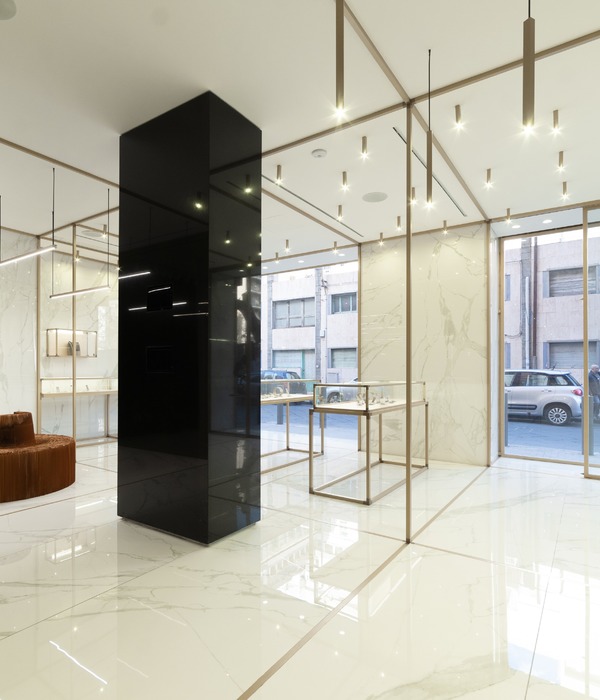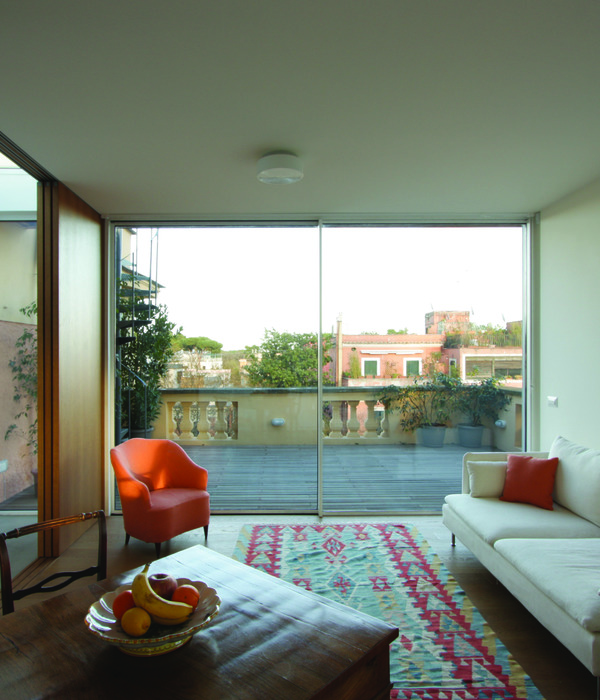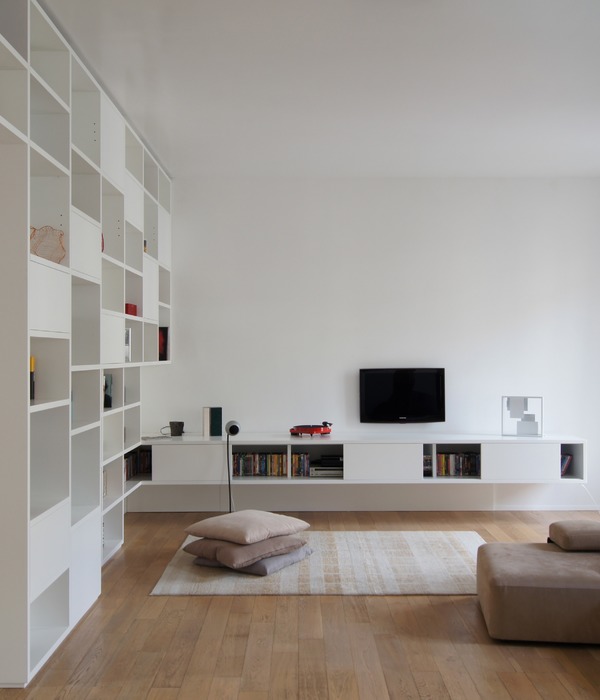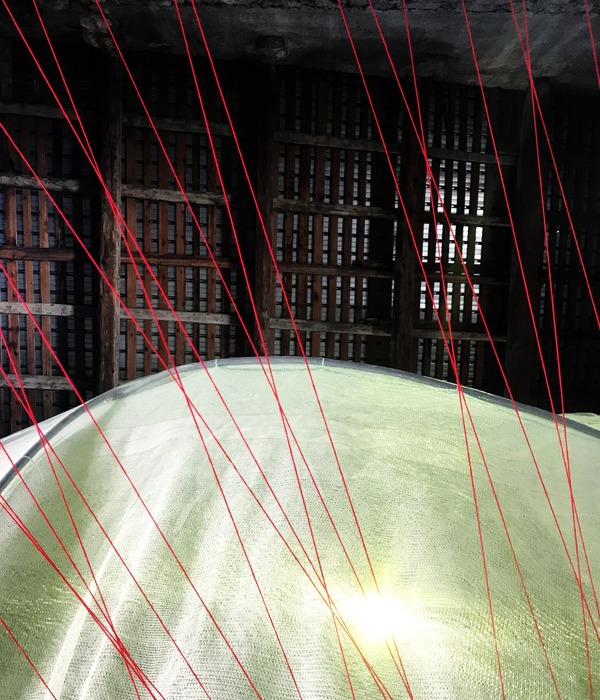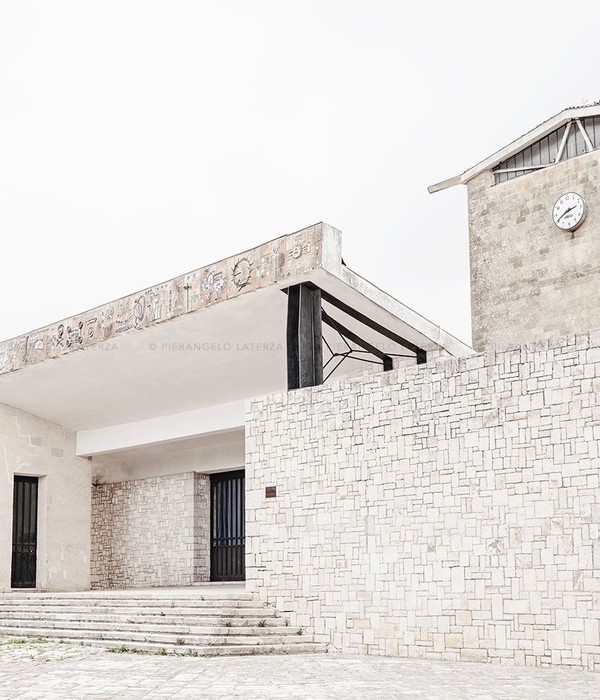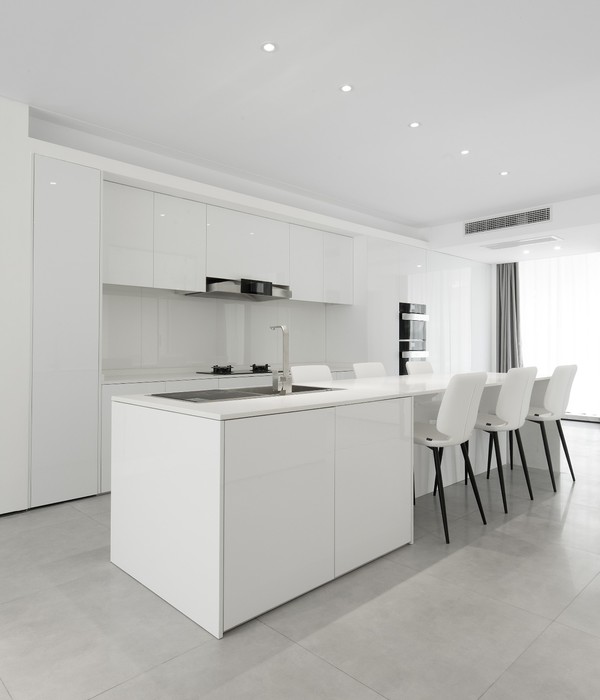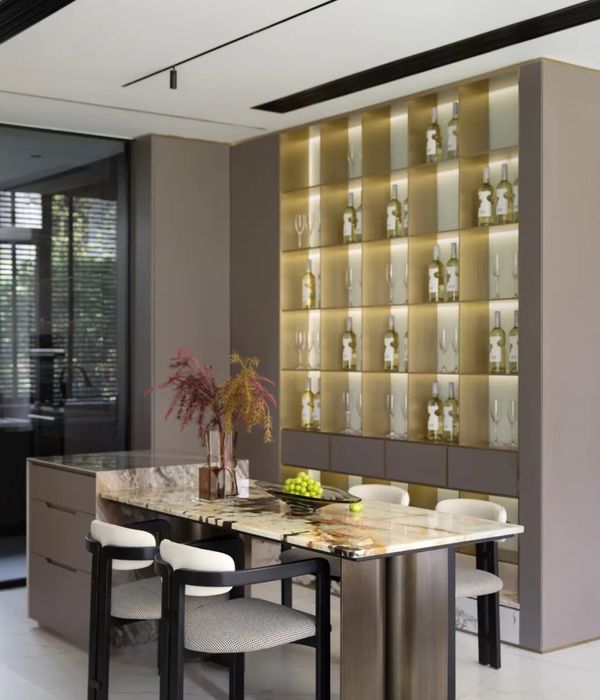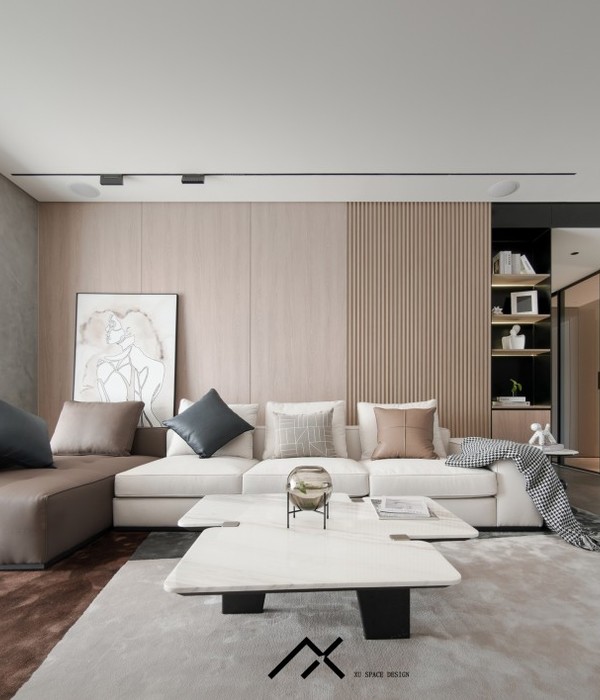- 项目名称:秘鲁利马纪念所
- 建筑设计:Barclay & Crousse
- 悬崖和海岸系统:修复自然脱落的原始规模
- 行人入口:山涧修建,人行道位于山涧和悬崖之间
Lima Peru memorial
位置:秘鲁 利马
分类:公共设施
内容:实景照片
图片来源:Cristobal Palma / Estudio Palma
建筑设计:Barclay & Crousse
图片:21张
建筑项目的主要目标是为人们提供荣誉,并将建筑物和谐的融入地理环境和城市环境当中。它利用悬崖和海峡,使用特有的卵石作为建筑材料,并种植当地的芦苇以唤起人们对翡翠海岸的记忆,从而融入环境之中。这个纪念所的建筑物中有很多位于海面上的巨大的阳台,一个公共的广场像公众开放并可以自由进入。建筑项目被一个重要的人行道铰接在一起,这个人行道从城市访问路径开始,一直按着游玩路径延续,最后在在城市的回程路线处结束。
为了使人们的视觉和听觉感到舒适,简单的建筑装备不仅拥有环境责任,还为了更充分的利用水和能源的消耗。翡翠海岸的悬崖构成了利马的遗产的重要风景。项目缝合了人工建筑过程导致的悬崖脱落带来的伤口,并在建筑物中延续了悬崖和海岸系统,还试图修复自然脱落的原始规模。建筑物要求有一部分区域作为超过10千米长的地质学系统的一部分,这个地质系统从建筑物的场址一直延伸到南边的Morro Solar。建筑物的行人入口沿着山涧修建,人行道位于山涧和悬崖之间。
译者:蝈蝈
The main objective of the project is to dignify man and insert itself harmoniously in its geographical and urban context. It is integrated into the landscape by recalling the memory of the Costa Verde, with its cliffs and gorges, using its characteristic materials (boulder) and the native vegetation of reeds.The Place of Remembrance will offer a vast balcony over the sea, a public plaza open to the public and freely accessible. The project is articulated by a significant promenade that starts from the urban access path, continues along the visit of the collection and ends with the return path to the city.
The environmental responsibility is assumed by simple architectural devices for acoustic and visual comfort, and to achieve greater efficiency in the consumption of water and energy.The cliffs of the Costa Verde constitute the most important landscape heritage of Lima. The project sutures the wound made by the construction of the Producers’ Descent, prolonging the system of cliffs and gorges with the building, trying to recover the original dimensions of the natural descent.The building acquires a territorial dimension as part of a topological system over 10 km long, extending from the project site to the Morro Solar in the south . The pedestrian entrance to the building is along a ravine, between it and the natural cliff.
秘鲁利马纪念所外部实景图
秘鲁利马纪念所外部局部实景图
秘鲁利马纪念所内部实景图
秘鲁利马纪念所平面图
秘鲁利马纪念所剖面图
{{item.text_origin}}

