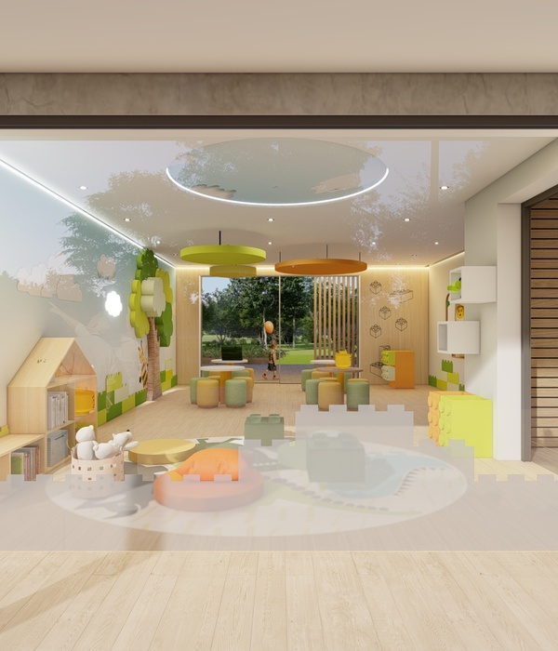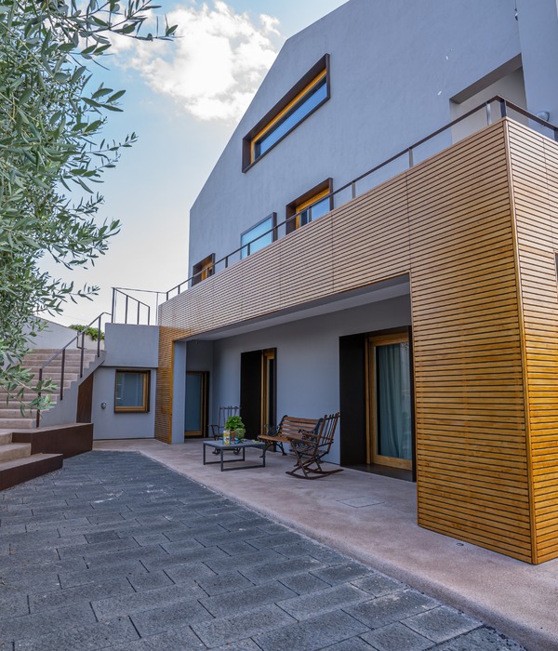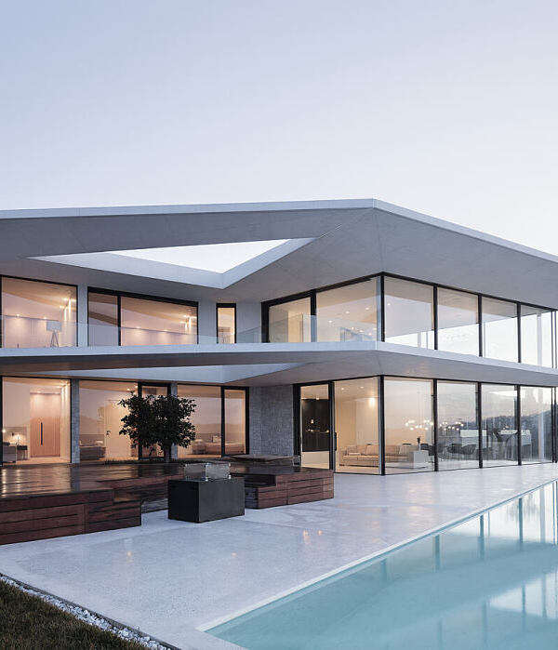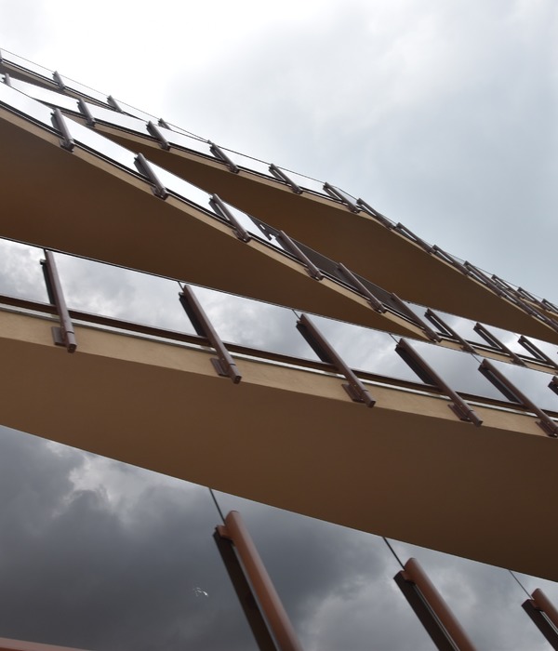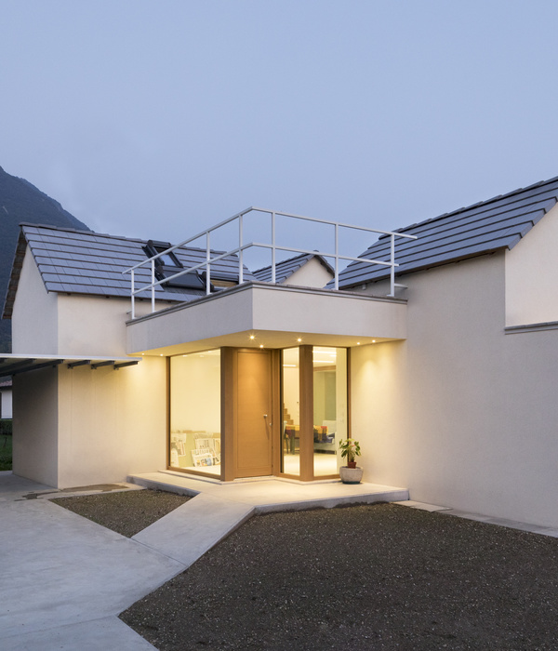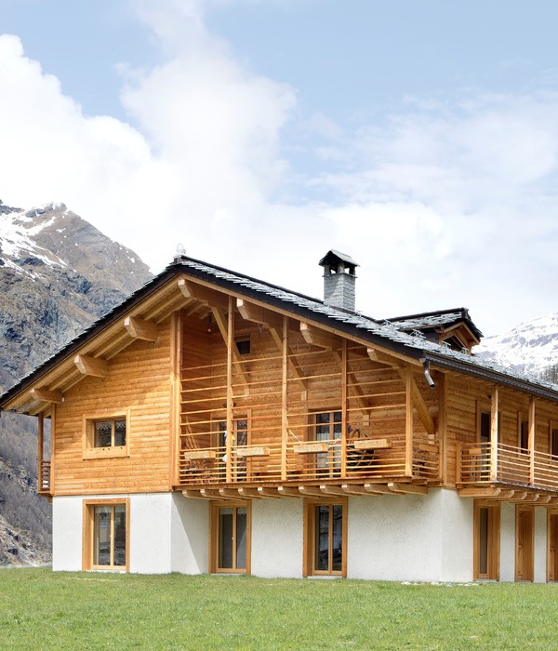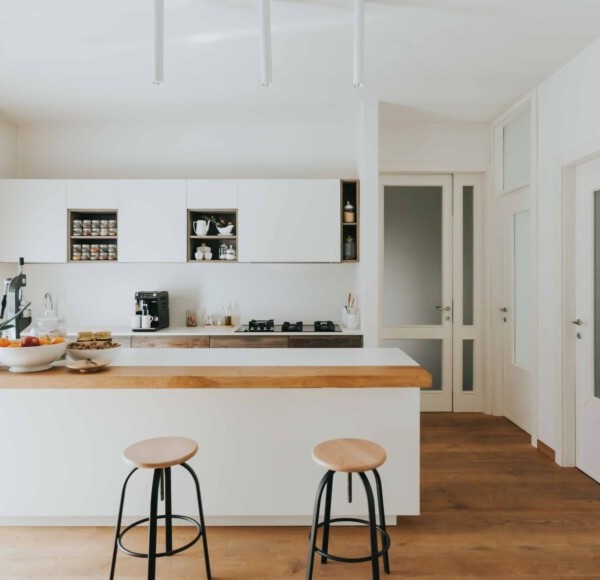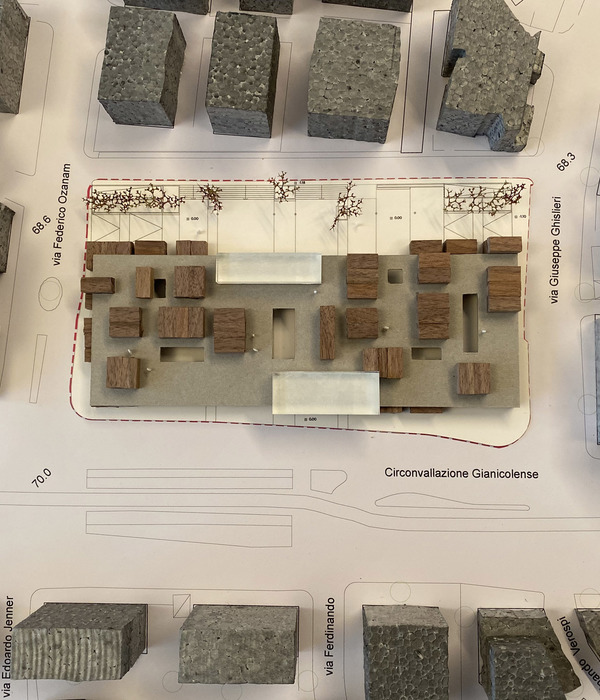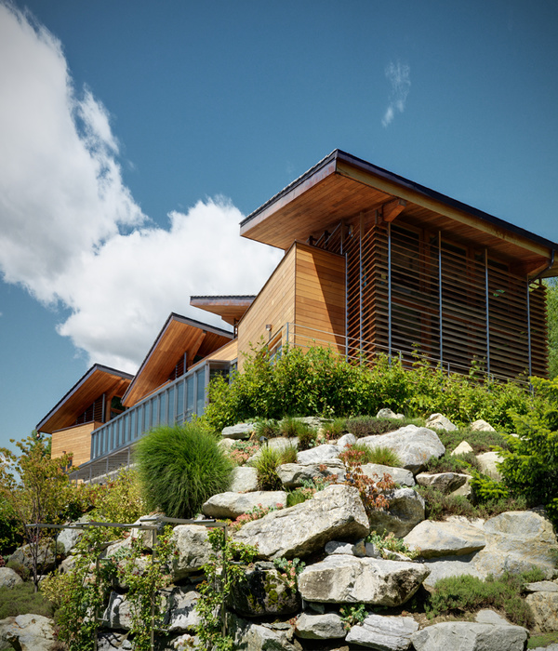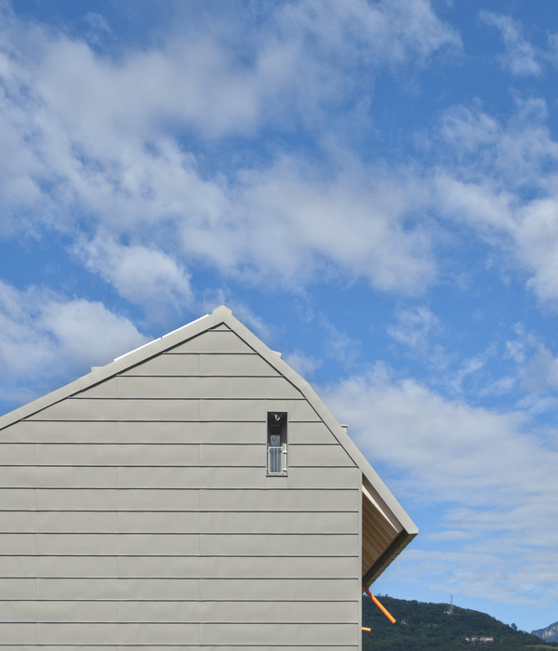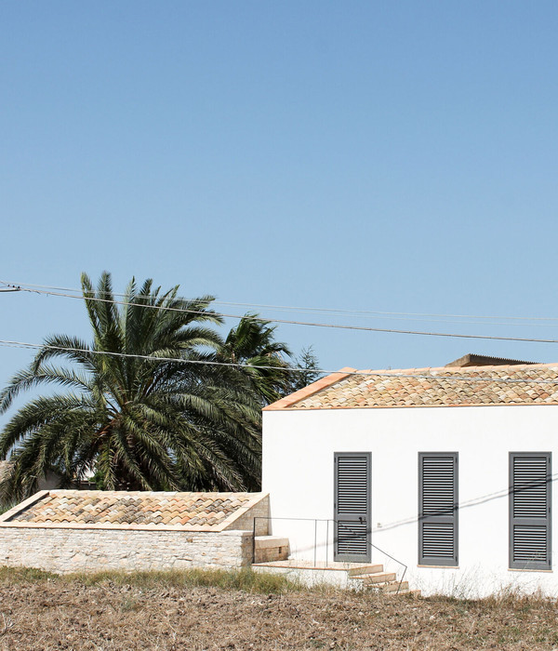By its very nature a vineyard represents an opportunity to work on profound archetypes (earth, stone, wood, smell, shadow, silence, etc.) and in this sense the project searches for an elementary syntax between a small number of simple and intellectually peremptory architectural elements: the large stone wall simultaneously descends deep into the earth, becomes a retaining wall for the sloping site and subsequently a base for the roof overhang, while at the ground level it defines the central space as a theater, a space that relates the existing buildings to the buildings in the project and functionally is configured as a great courtyard or covered square for processing the grapes (which then fall directly into the underground cisterns).
The roof and its long 15-meter overhang extend the natural slope of the site and at the same time serves as a support for the solar and photovoltaic panels that provide energy to the vineyard. The equipment inside was developed to purify and recycle the waste liquids.
{{item.text_origin}}

