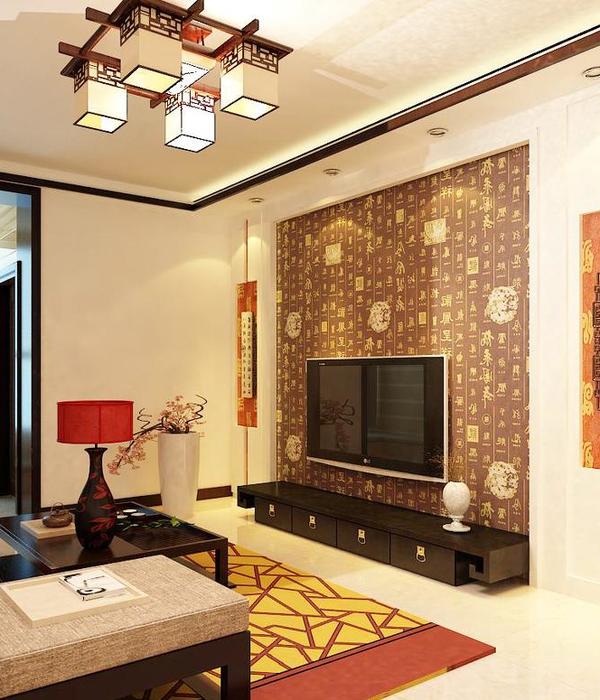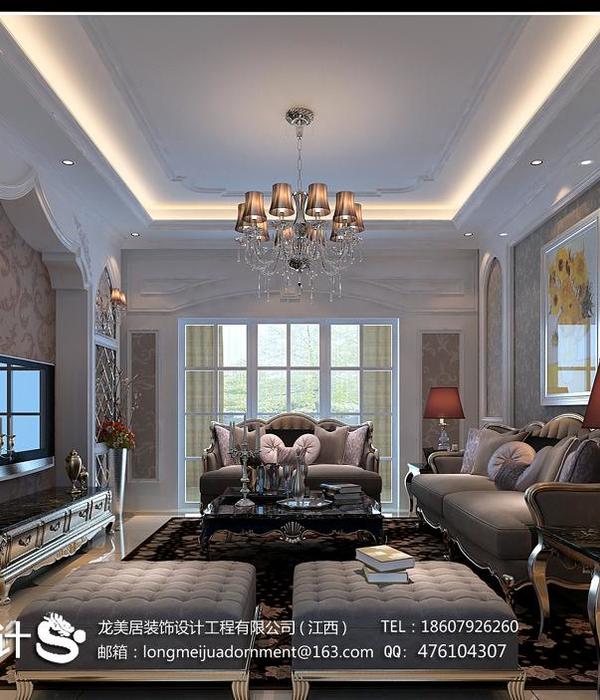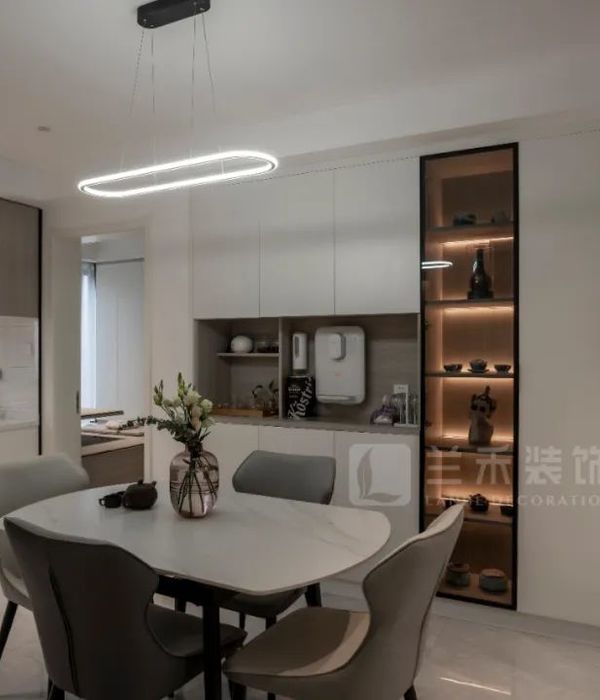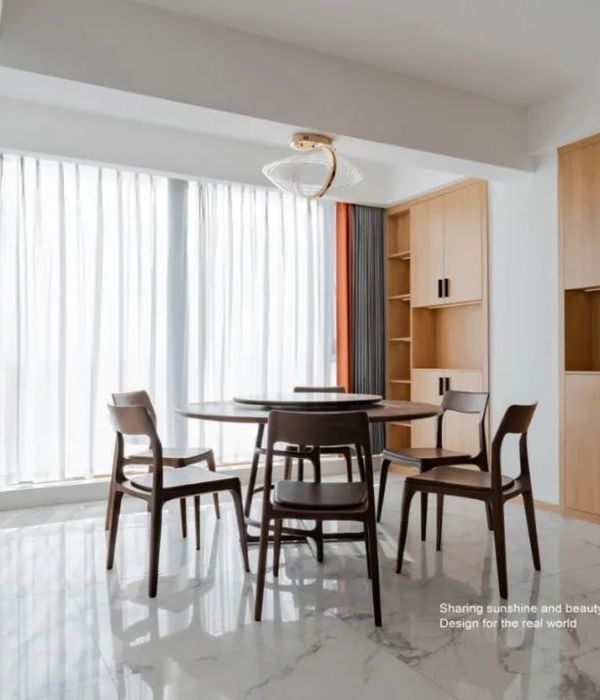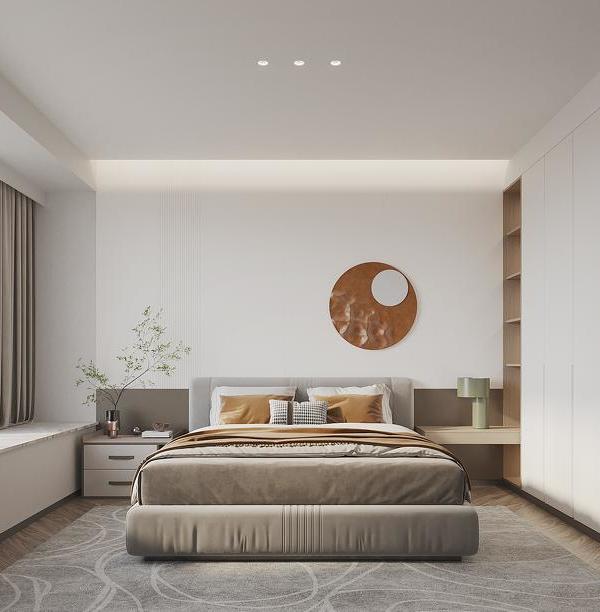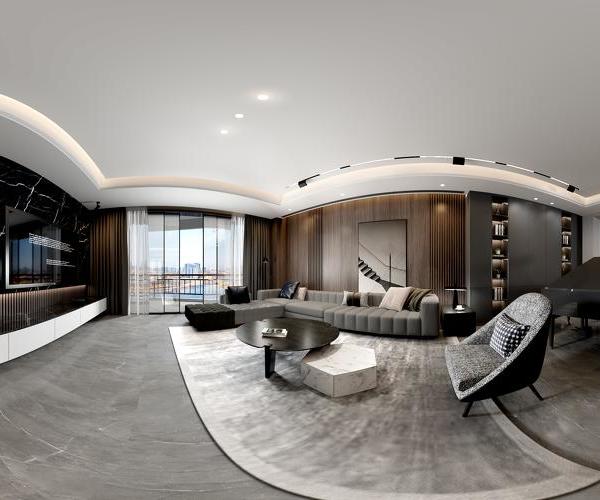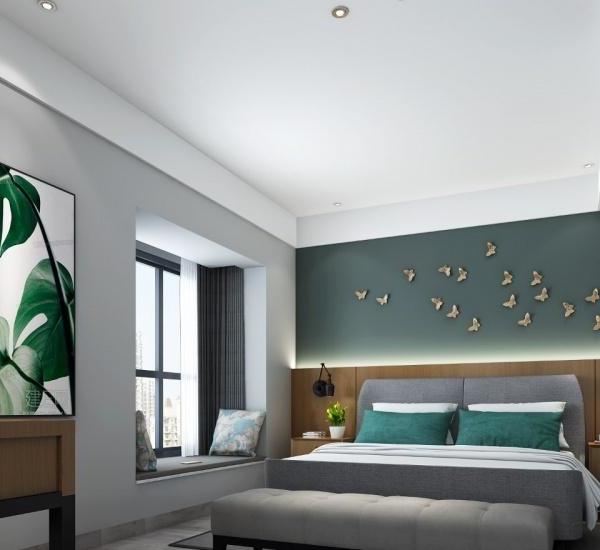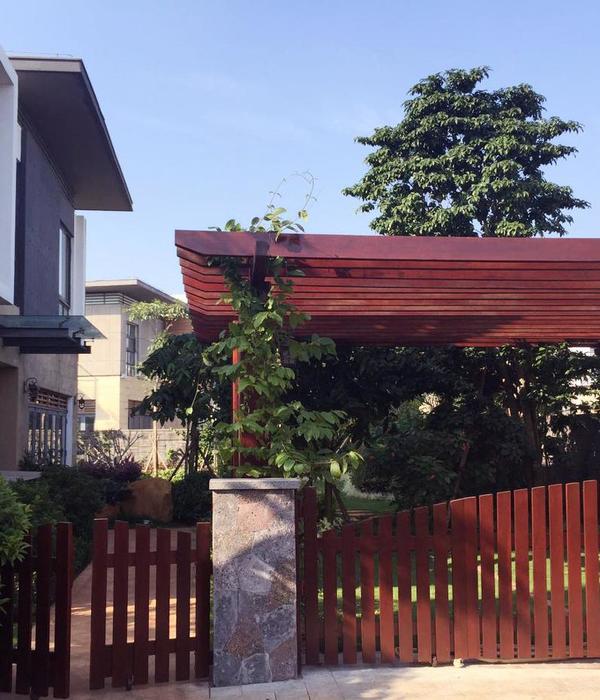Architect:De Marco Architettura
Location:Erice, Province of Trapani, Italy; | ;
Project Year:2019
Category:Private Houses
The
is a summer residence in the Sicilian countryside, in the hilly landscape of the Trapani province a few kilometers from the sea.
It is the renovation and expansion project of two old rural buildings, previously used as warehouses and for the shelter of animals. The house builds a close relationship with the place and with the existing residence, with which it shares the beautiful Mediterranean garden.
The rural buildings were formerly built against the ground and with a single access from the level of the garden, lower than the road; the buildings were made up of stone and mortar walls, surmounted by wooden roofs and covered with Sicilian tiles. At the time of the design intervention, the buildings showed significant constructive and structural weaknesses that led, where strictly necessary, to some demolitions. However, the material deriving from the demolitions was reused in the new building.
The largest building was expanded with the construction of an upper level that reaches the road allowing direct access; at this floorthere is the living area, from which it is possible to enjoy a view to the north. On the lower level there are the bedrooms with a further separate access from the garden. The smaller buildingis instead used as a studio.
From the constructive point of view, the small volume of the studio is maintained in its shape and proportions (with some slight alterations); the wooden roof is replaced with a structurally similar one. The stone masonry, suitably finished, is exposed; a window is abolished (of which a trace is left) and an ancient access door is reopened - characterized by an interesting arch in sandstone blocks found under the plaster layer. A large square stone (unexpectedly emerged from the ground during excavation operations) of the same width as the door is placed as new thresholdof the studio.The internal walls are finished with white plaster, the ceiling is in white painted wood, the floor with gray porcelain stoneware.
In the larger volumean intermediate wooden floor is created, while the double pitch roof is made of reinforced concrete. The internal walls are also this time finished with white plaster, while the floor is an oak parquet with the exception of the bathrooms where ceramic is used.This building takes up the proportions of the adjacent volume, but is finished with white plaster except for a part of the lower floor; the north side is in fact characterized by a long limestone wall (resulting from the demolition) which - like an independent plane - extends beyond the volume to define a specific area of the garden.
The external ground is paved with slabs of
marble, typical of the Trapani area.
1. Facade cladding: Polystyrene cladding and white plaster, Fassatherm, FassaBartolo
2. Flooring: Oak parquet, GaspareMirrioneLegnami
3. Doors: White lacquered wood
4. Windows: White aluminum frame and double glazing, G.L. Infissi
5. Roofing: Reused traditional tiles
6. Interior lighting: Teti (white), Artemide
7. The kitchen is in white lacquered wood, by Evo Cucine
▼项目更多图片
{{item.text_origin}}


