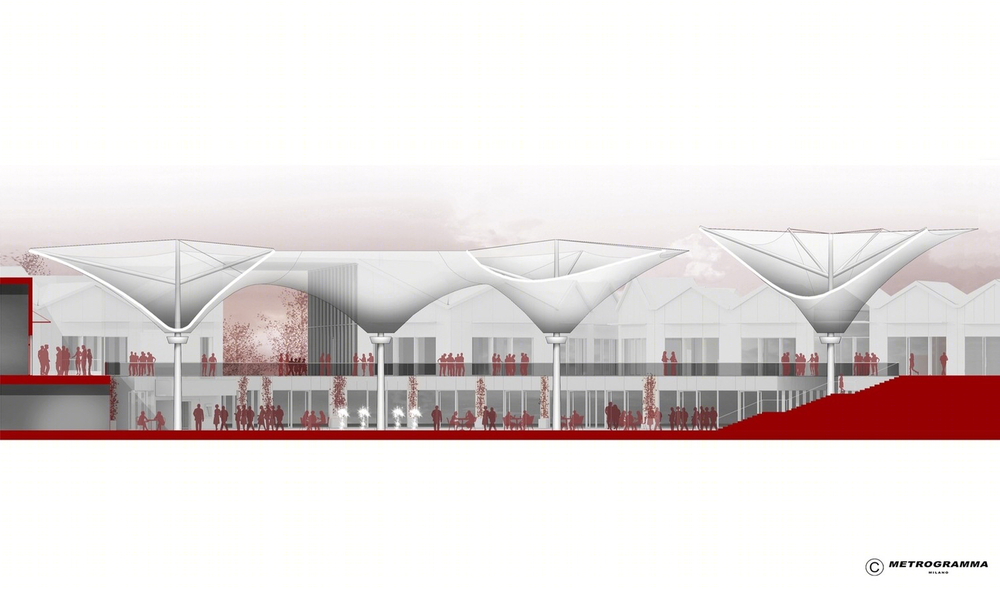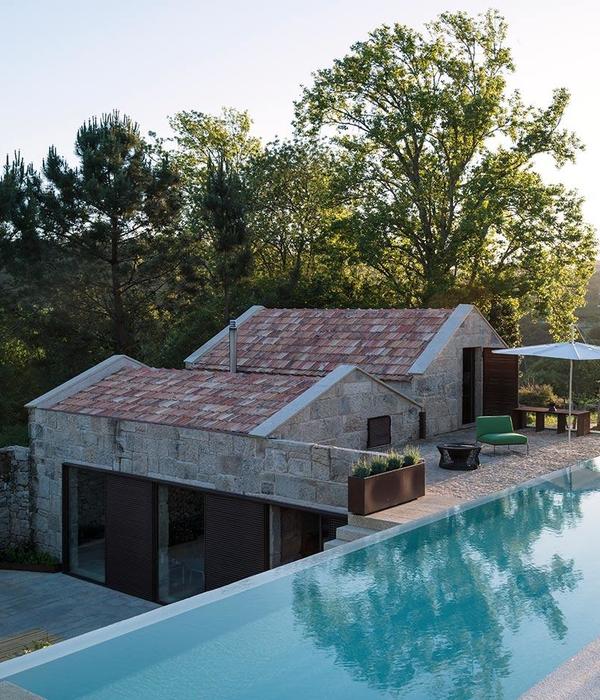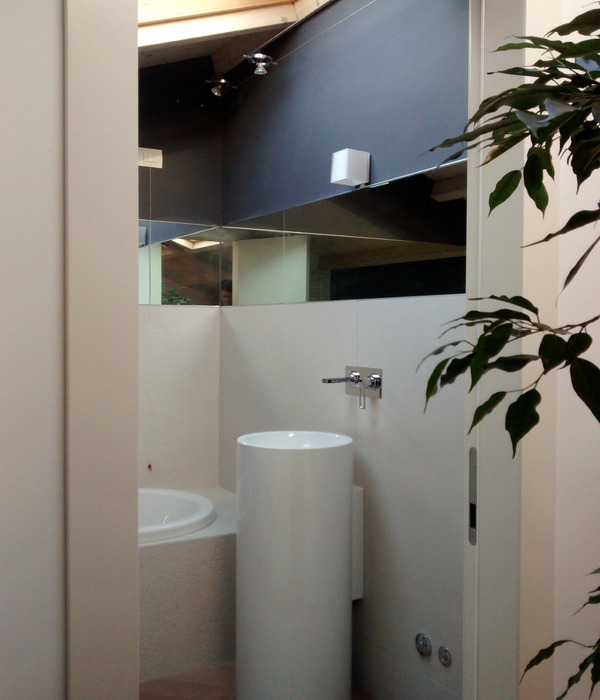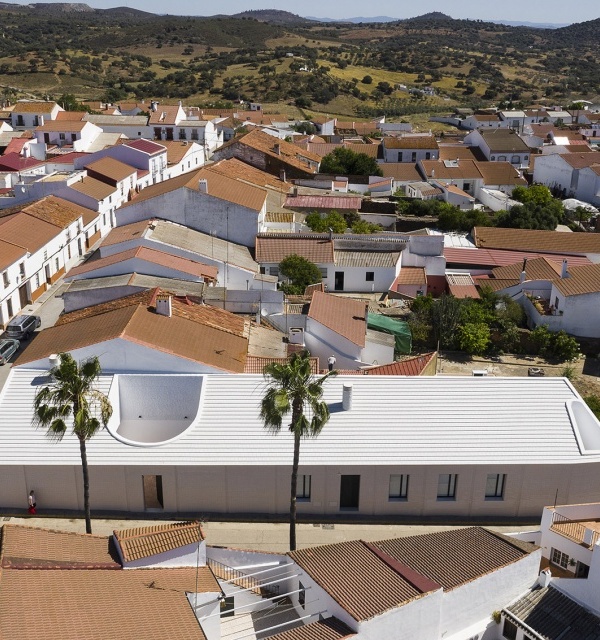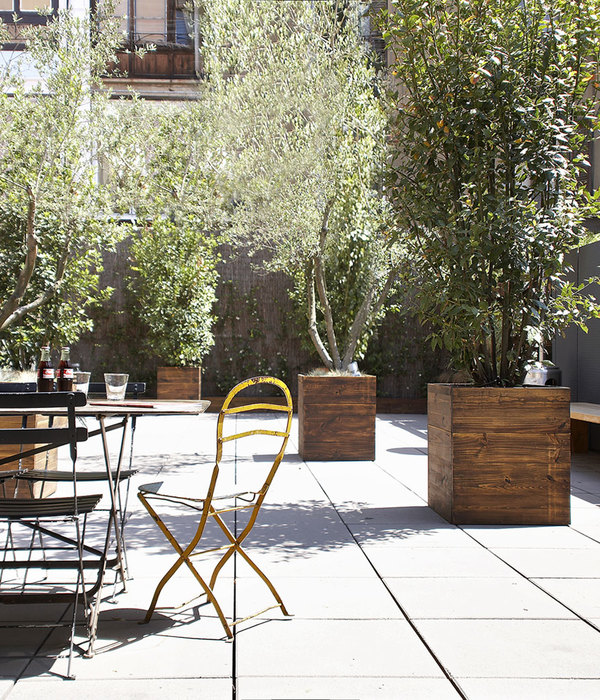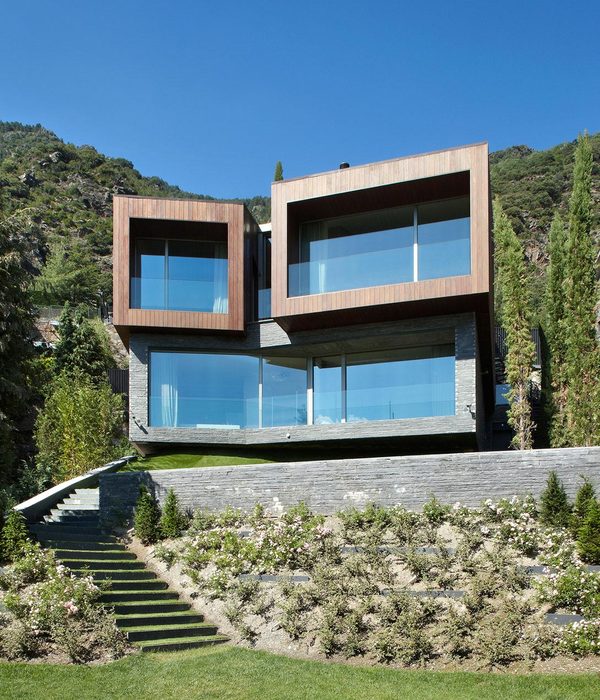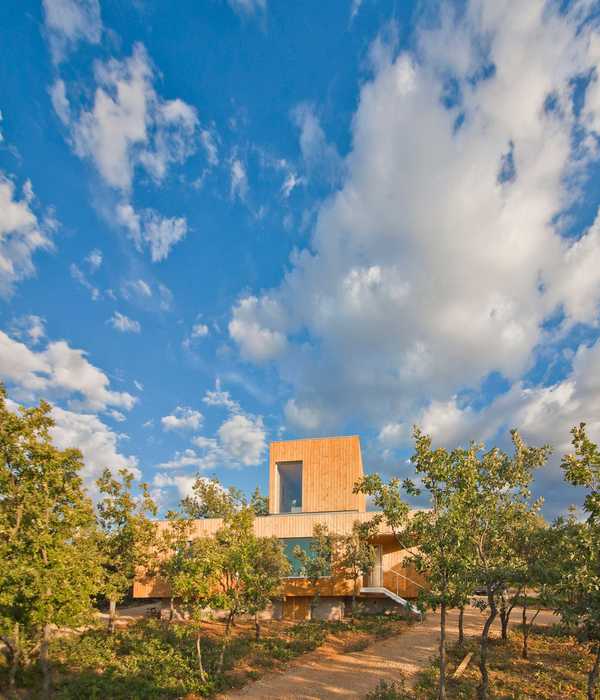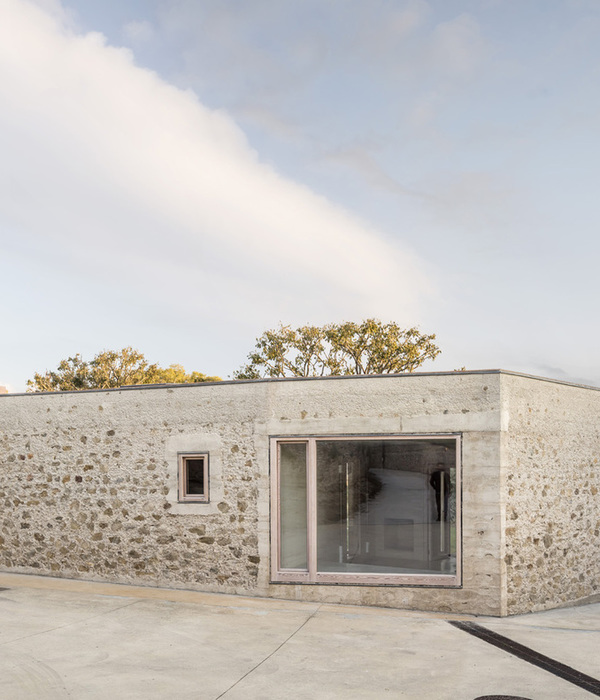米兰 Scalo Milano 城市建筑 | 创新立面与模块化天际线
- 项目名称:Scalo Milano城市建筑
- 设计公司:Metrogramma + Cotefa.ingegneri&architetti
- 位置:意大利
- 摄影师:Courtesy of Metrogramma Milano
英文名称:Italy Scalo Milano city building
位置:意大利
设计公司:Metrogramma + Cotefa.ingegneri&architetti
摄影师:Courtesy of Metrogramma Milano
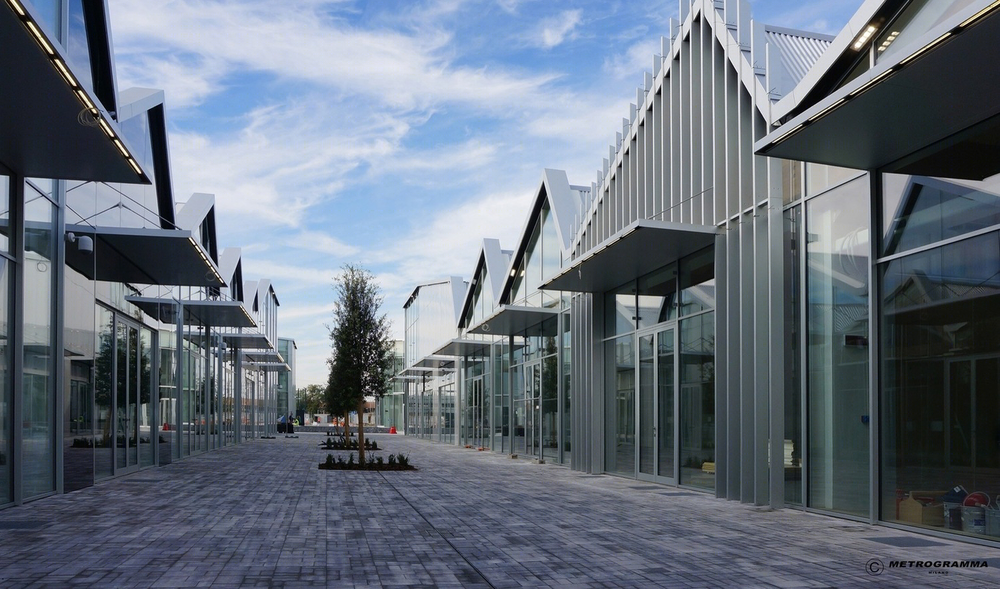
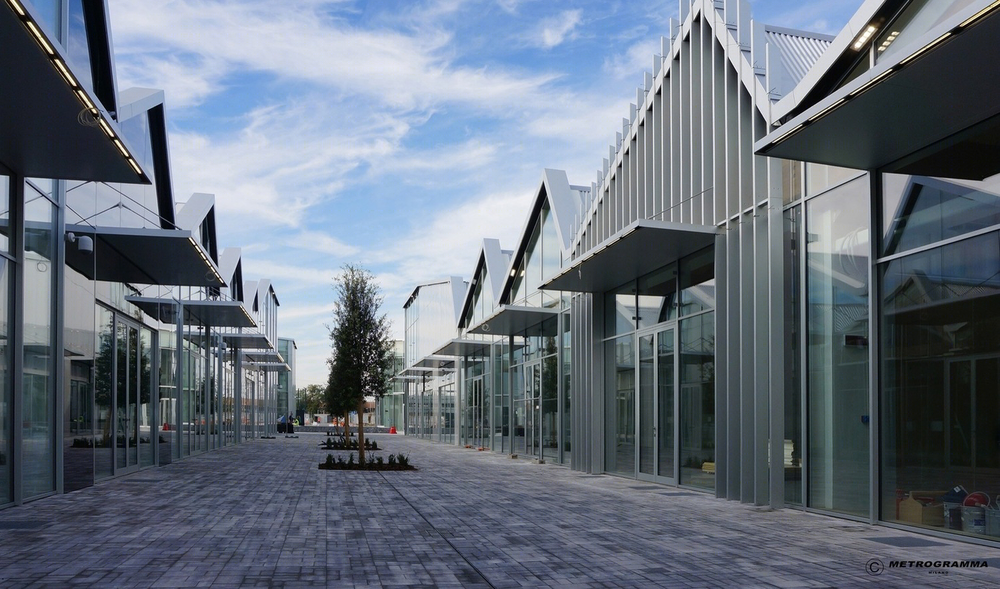
这是由Metrogramma与Cotefa.ingegneri&architetti联合设计的Scalo Milano城市风格。Scalo Milano是意大利第一个城市风格。零售理念是完全创新的:Scalo Milano代表一种商业城市中心,设有时尚、餐饮、艺术和设计等领域最前沿的项目,从而成为生产线的第一展览区。Metrogramma设计的新形象是基于Cotefa.ingegneri&architett之前设计的建筑群。因此,该项目为现状建筑创建了一种定制立面,而没有改变他们。工业及其工厂,作为米兰创业精神的象征,成为了该项目的参考形象与建筑语言。
Scalo Milano is the first city style in Italy. The retailing concept is totally innovative: Scalo Milano represents a commercial City Hub where the fields of fashion, food, art and design are proposed in their most experimental version, as a first preview of product lines.The new image proposed by Metrogramma is based on the buildings designed previously by Cotefa.ingegneri&architetti. Thus, the new project creates a façade tailored for the existing structures, without changing them. Industry and its factories, icon of Milan entrepreneurial spirit, becomes the reference imagery and the architectural language of the project.
A continuous ribbon of façades designs a geometric skyline. It’s a "haute couture" operation: starting from a various palette of sunset reds, every commercial unit is dressed with a custom-tailored façade made with back-coated glass, steel, mirrors and clear glass. The result is a modular curtain wall that designs a new skyline blending pitched roofs, porticos and sheds.
The approach to lighting design is innovative, putting all the light fixtures in the façade. This change allowed to fully exploit the potential of the open areas with a high illumination level and a sophisticated façade lighting that gently outlines the roof skyline. The project deals with a brand new public space where flooring, lighting, greenery and furniture become the main characters. The squares become urban lounges and open air showrooms, designed as unique outdoor "rooms" according to their hierarchy and to their commercial vocation.
Open spaces have a clear hierarchy thanks to a balanced design between flooring and the façade. The three main squares - Luxury Square, Food Court, Design Boulevard - are conceived as precious carpets made of three types of stone paving, providing elegance and versatility. Floorings have a unique texture, an embroidery, to characterize these "urban lounges" with a dynamic and original design. Pathways are covered with a custom pattern made of concrete blocks that contribute to give an industrial flair to the project. The result of different-sized elements, developed with the manufacturer especially for Scalo Milano, is an apparently random texture, a continuous weave that follows guests throughout the commercial district.
Product Description:1. The GrigioCarnico marble, extracted by Margraf, is a grey-coloured limestone rock with noticeable veins and islands. The resistance of this marble to low temperatures, makes it perfect for outdoor paving and covering.2. City Style is a concrete blocks pattern, developed by Metrogramma and Senini, made up of different-sized elements with an apparently random texture
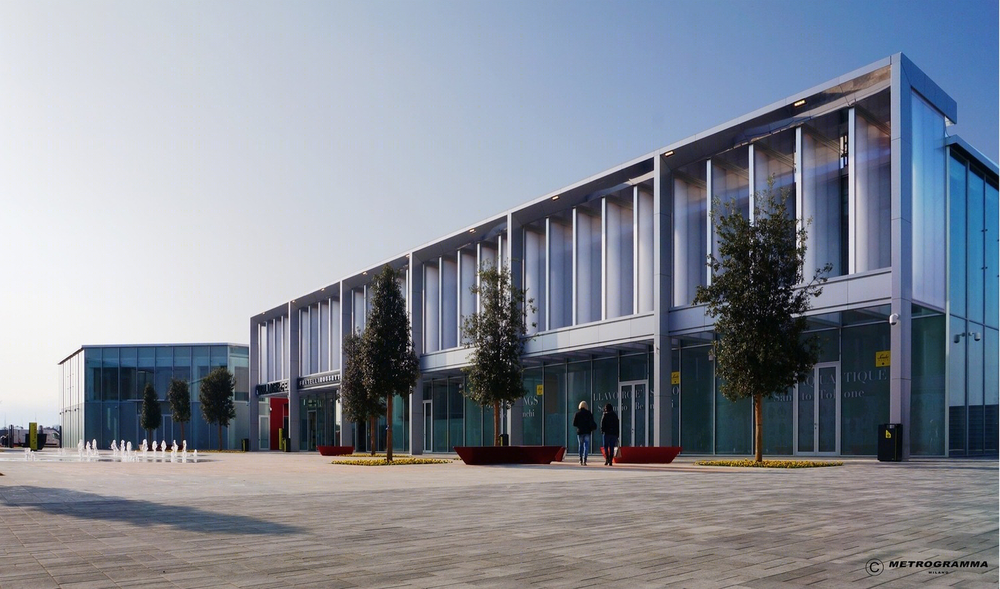
意大利Scalo Milano城市建筑外部实景图

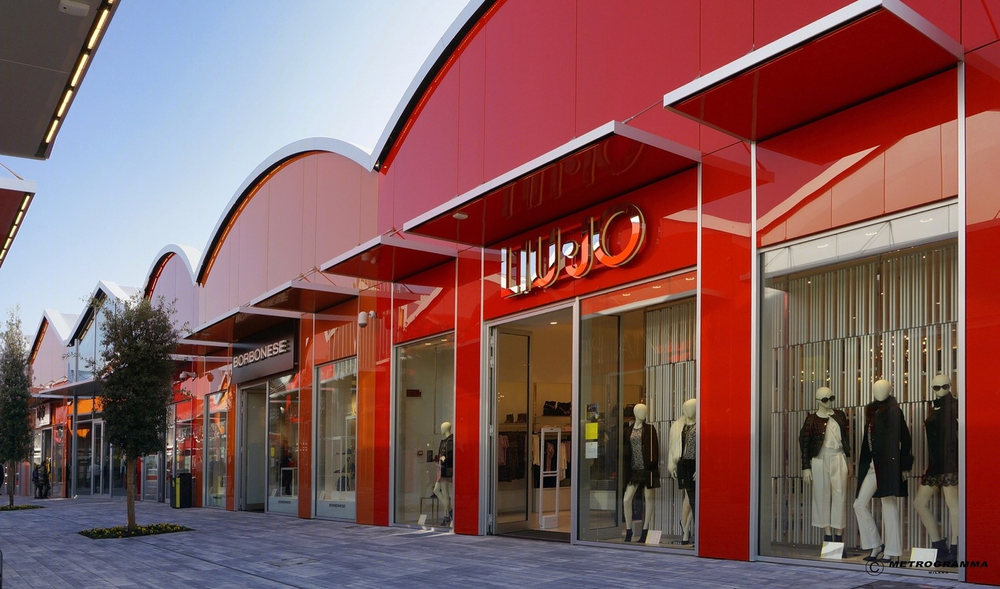
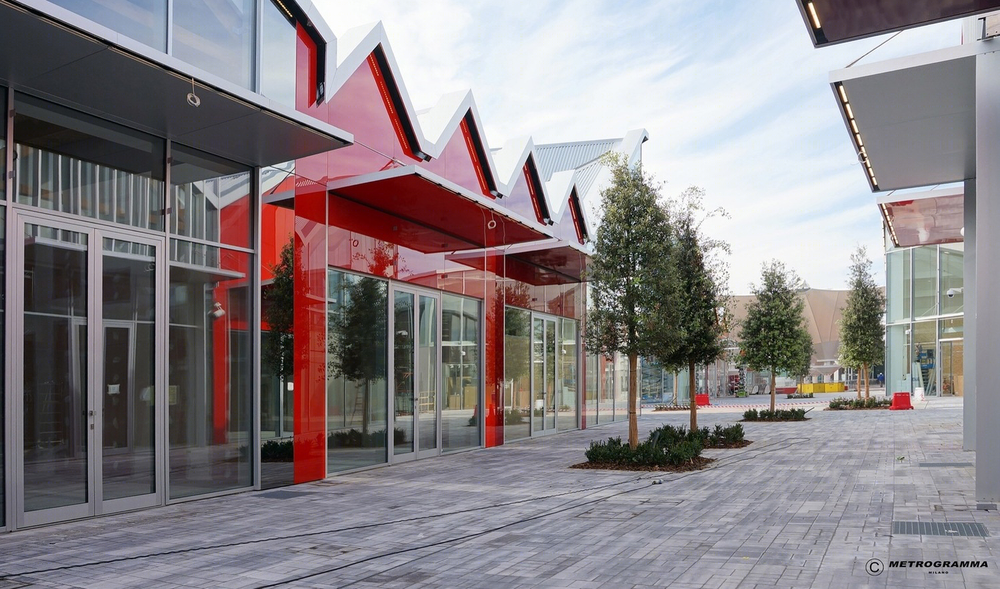
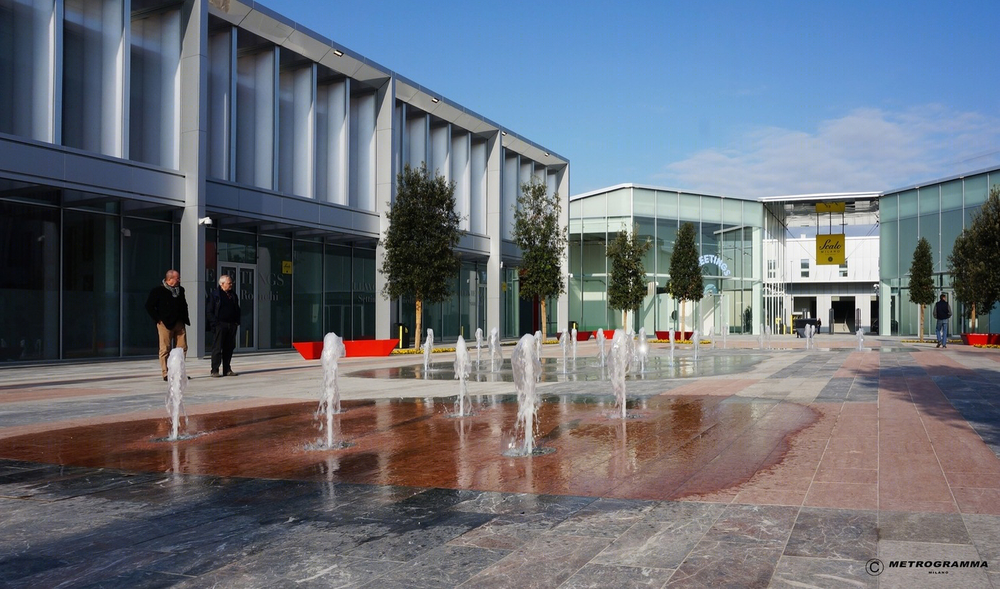
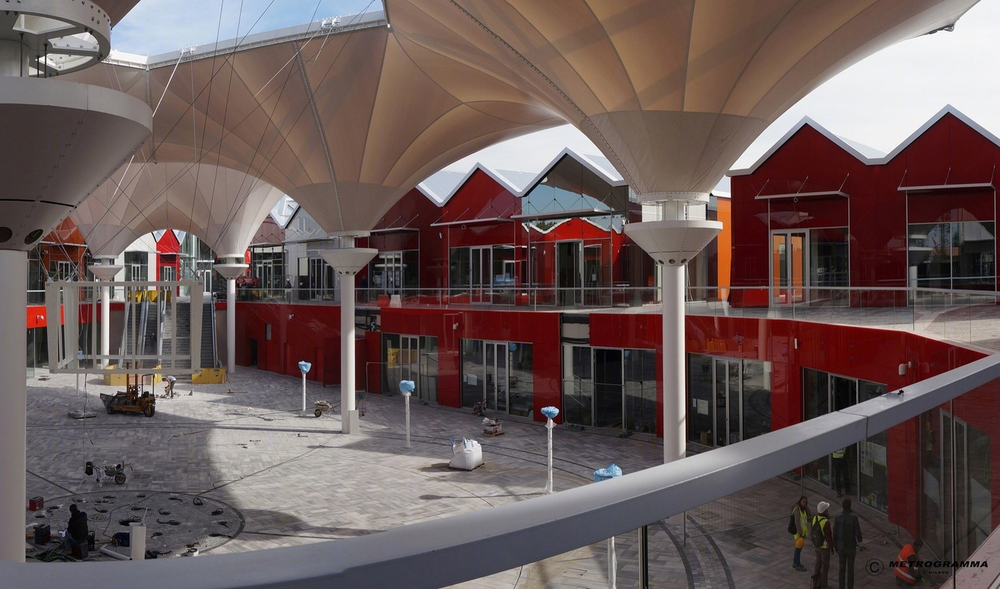
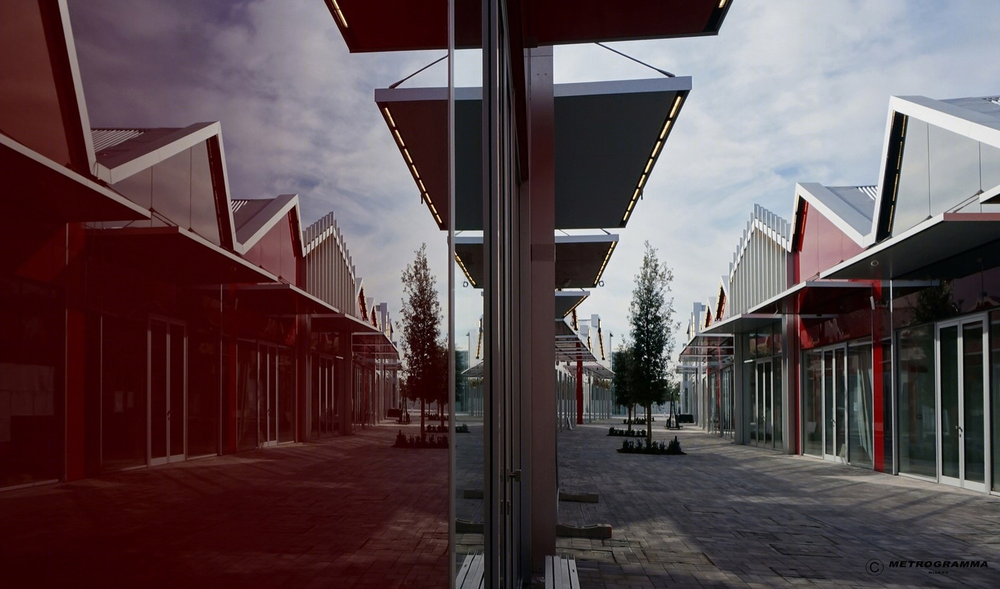

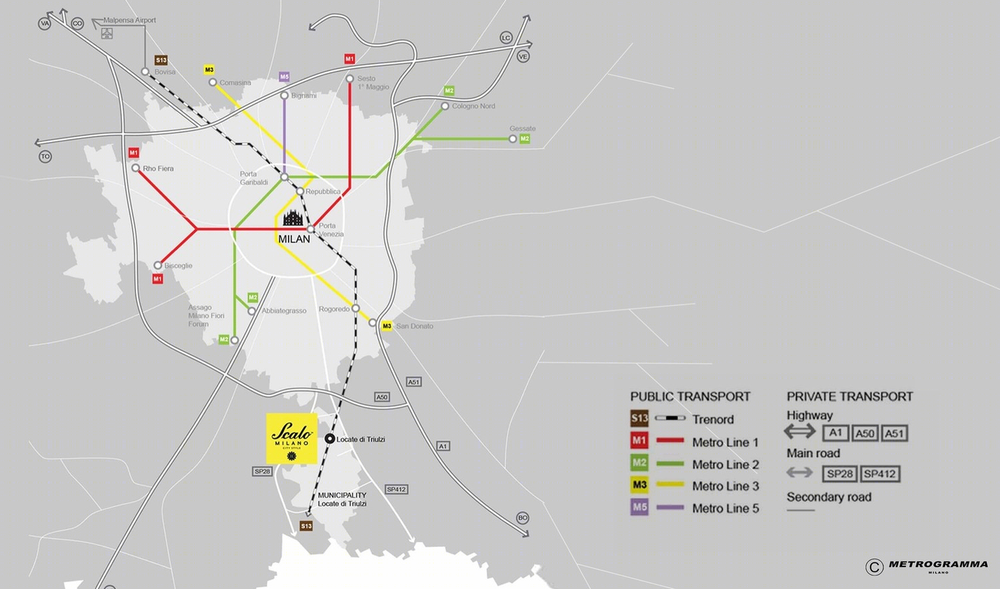
意大利Scalo Milano城市建筑平面图
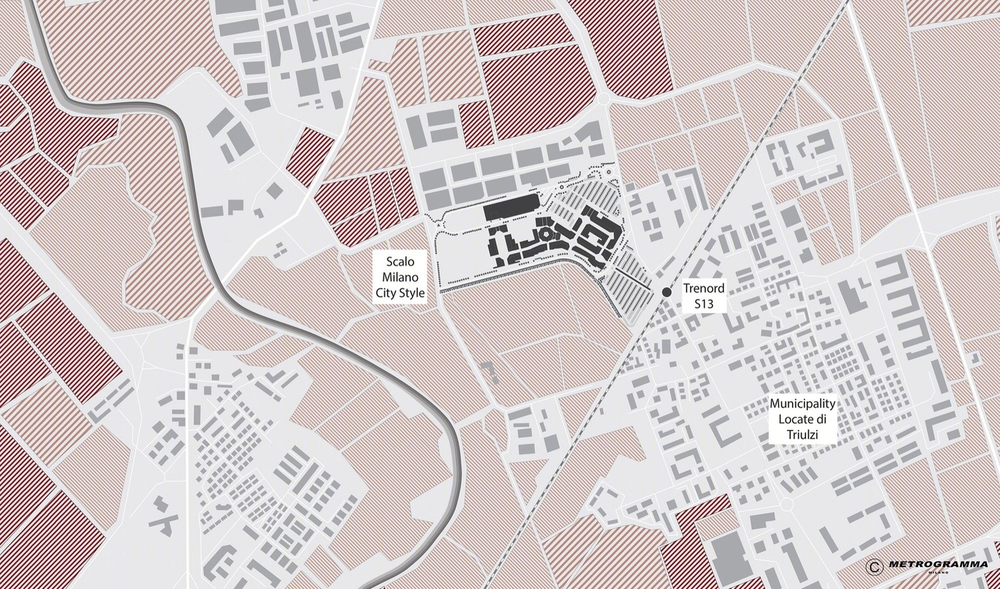
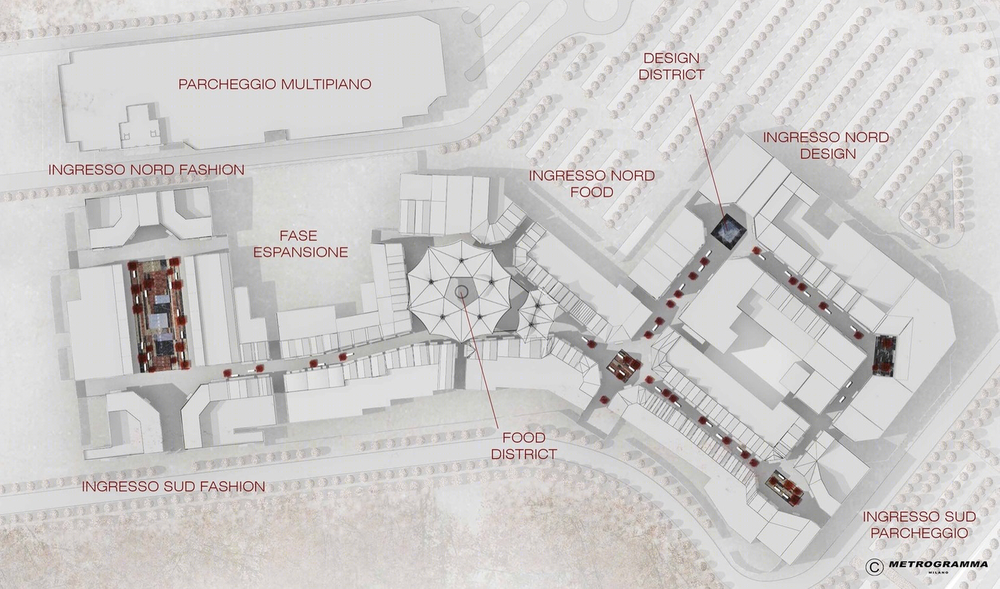
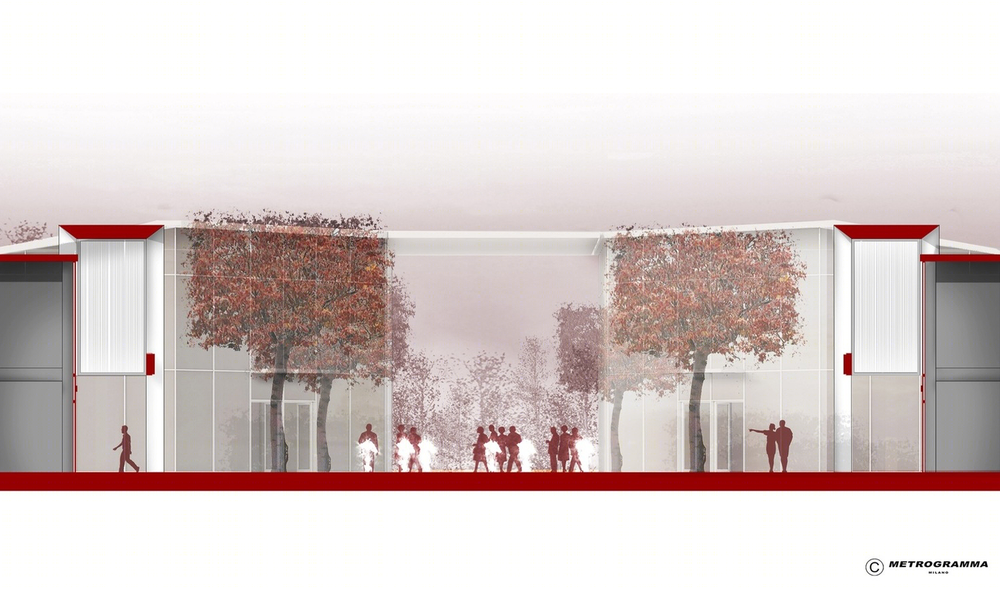
意大利Scalo Milano城市建筑剖面图
