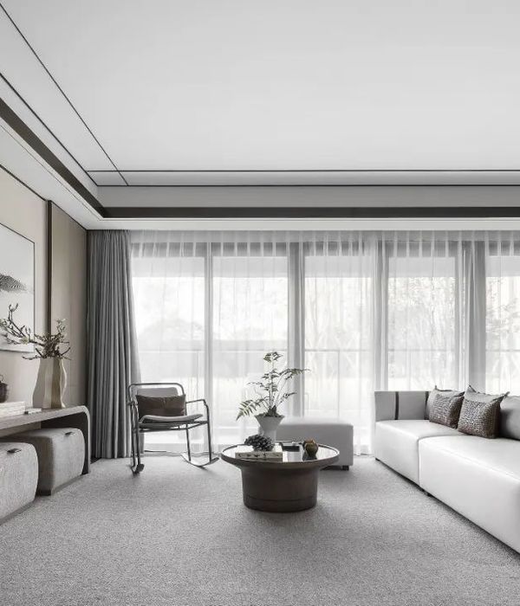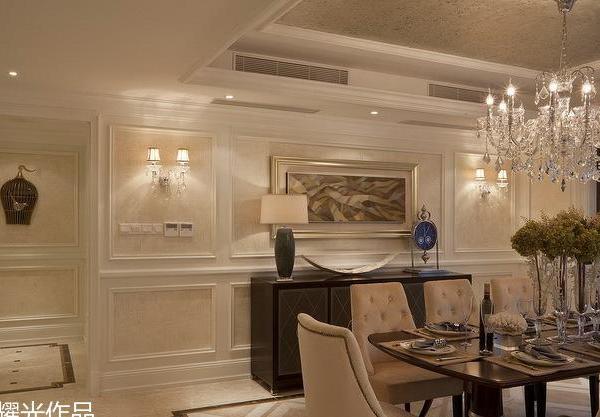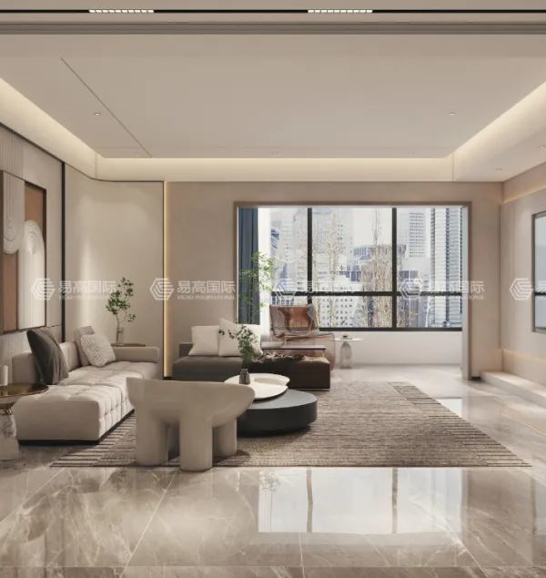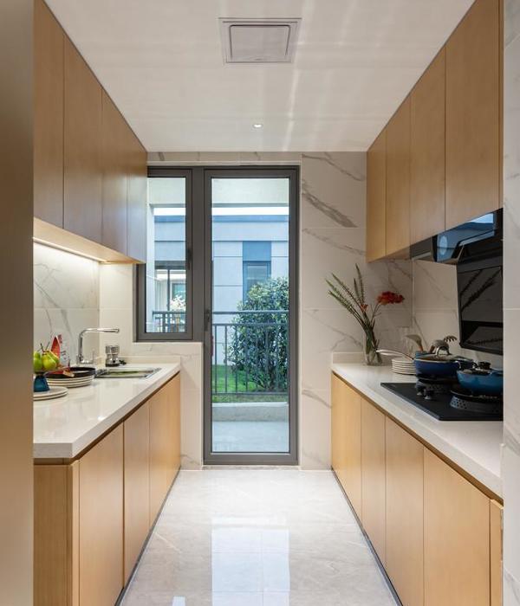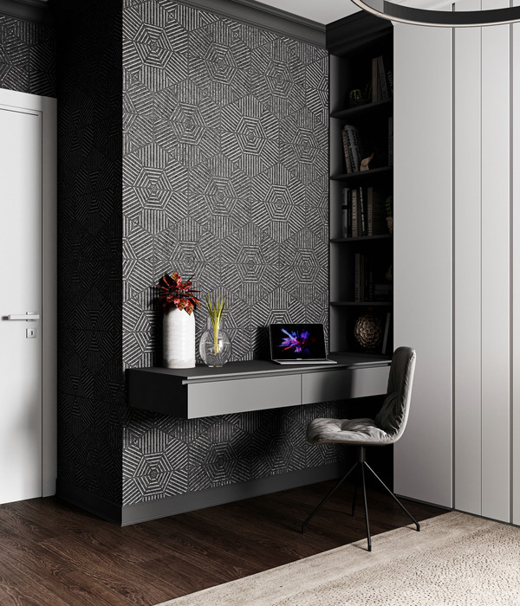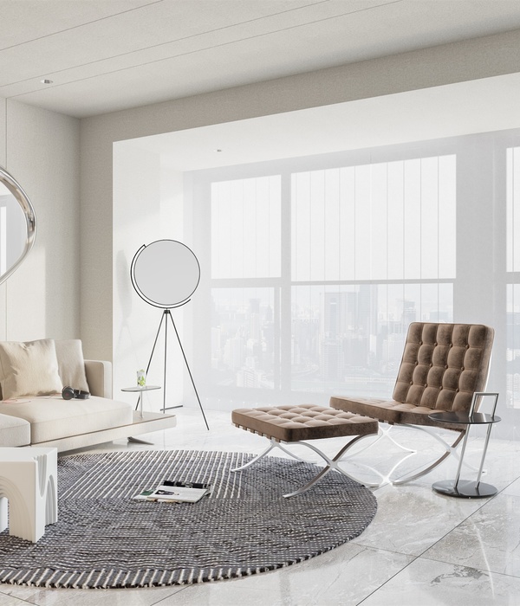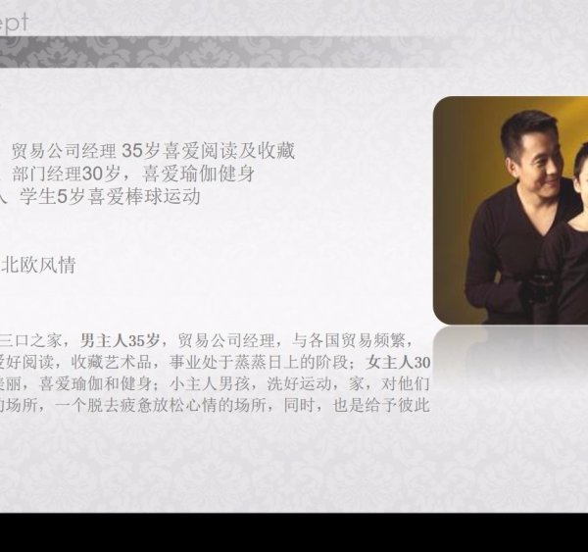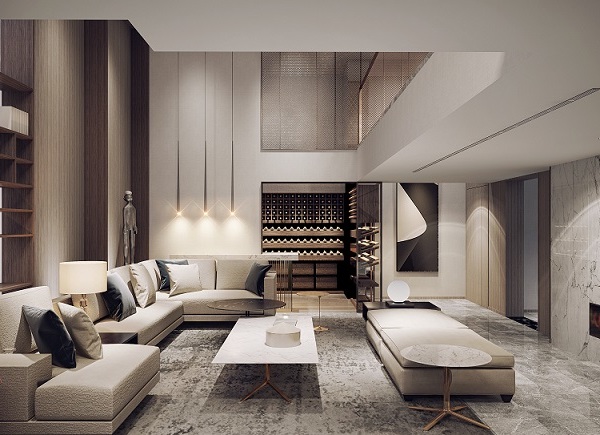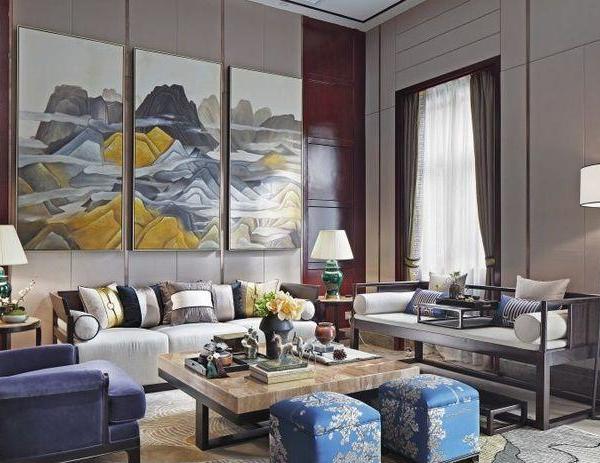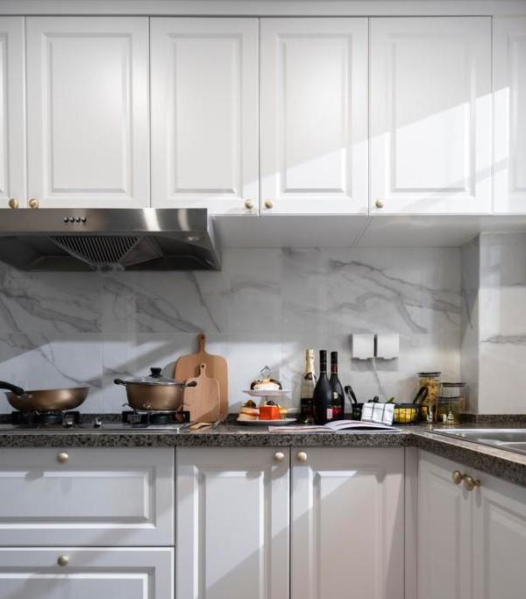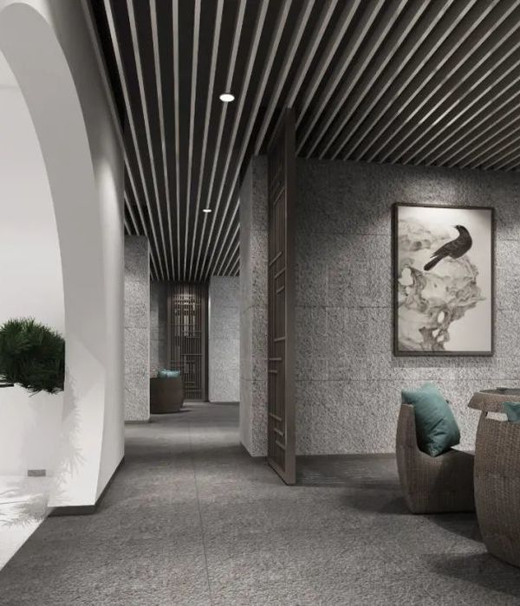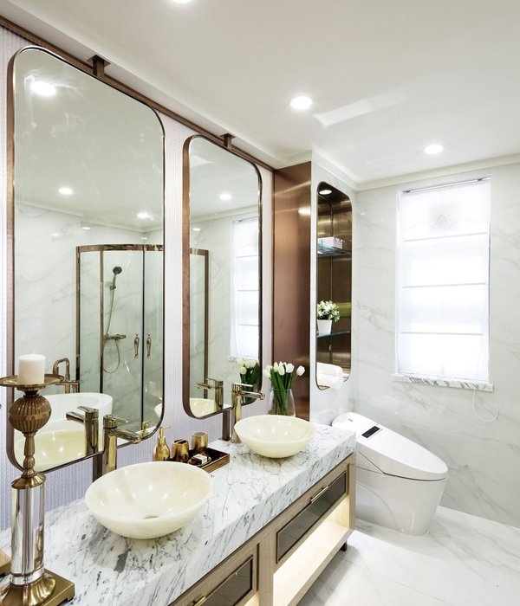- 项目名称:莫龙-德拉弗龙特拉法院(Moron De La Frontera Courts)
- 设计方:Daroca Arquitectos
- 位置:西班牙
- 分类:办公建筑
- 项目规模:2830平方米
- 建筑年份:2010
- 摄影师:Fernando Alda
- 合作人:Roberto Alés
- 建筑设计负责人:José Luis Daroca Bruño,Pilar Mencía Gutiérrez
- 功能:法院(Courts)
- 高差:场地与一侧街道有着3.6米的高差
- 采光和通风:庭院成为采光和通风的主阵地,并将建筑主立面与入口门廊分离
Moron De La Frontera Courts
设计方:Daroca Arquitectos
位置:西班牙
分类:办公建筑
内容:实景照片
建筑设计负责人:José Luis Daroca Bruño, Pilar Mencía Gutiérrez
合作人:Roberto Alés
建筑年份:2010
项目规模:2830平方米
图片:12张
摄影师:Fernando Alda
这是由Daroca Arquitectos设计的莫龙-德拉弗龙特拉法院。在这个法院大楼的建设中,不需要考虑城市环境,而是要考虑西南边的陡峭斜坡。场地与一侧街道有着3.6米的高差,设计团队决定在高处架构水平板,连接公交站与建筑,一方面可以方便人们从周边城市空间到达场地,另一方面营造一个半埋式的楼层,形成内部自发生成的城市空间。
该法院因其内部功能的布局需要,呈现不同的建筑立面。建筑主体前立面是一个单层的建筑,对着公共空间开放,形成较长的门廊。在这个公共大厅一端,建筑抬升两层,在东南角形成塔楼,后方是用于停车的庭院。这个开敞的庭院成为采光和通风的主阵地,并将建筑主立面与入口门廊分离。
译者: 艾比
In the proposed land for the construction of a Court Building, the urban environment is irrelevant and only the steep slope descending towards the Northwest and its clear view of the horizon let us start the genesis of the project.
This topographic conditions and the definition of a plot 45 m deep with side streets descending up to 3.60 makes us possible the creation of a horizontal plane from the upper bound –future main road between the bus station and the building designed- on one hand formalizing the urban space prior to a public space with access to this area, and on the other side the creation underneath of a half-buried floor, served by a newly created road with parking, as internal movement into the plot.
The volumetric composition is defined by its internal function thus it presents very different facades compositions.
The main front presents a single storey to the public space drawing the accesses under a portico lintel in its maximum length and at the ends the entrances, both of the building and the police court. In the general public access the building rises two floors above the southeast corner keeping this height in its rear façade for vehicles across the yard.
This open courtyard becomes a lighting and ventilation groove in the main front, making the separation with the entrance portico.
The program of uses corresponds to three First Instance and trial Courts, Civil Registry, Police Court and Judicial Common Services of Moron de la Frontera, Seville.
For control and safety of the building all entries met in a single point from which it is possible to access all building services. From the public space also appears independently the access to the Police Court.
From the interior street of the plot on the lower level detainees access is performed, as well as parking.
莫龙-德拉弗龙特拉法院外观图
莫龙-德拉弗龙特拉法院外部墙体图
莫龙-德拉弗龙特拉法院外部细节图
莫龙-德拉弗龙特拉法院内部局部图
莫龙-德拉弗龙特拉法院
莫龙-德拉弗龙特拉法院底层平面图
莫龙-德拉弗龙特拉法院剖面图
莫龙-德拉弗龙特拉法院图解
莫龙-德拉弗龙特拉法院正面图
{{item.text_origin}}

