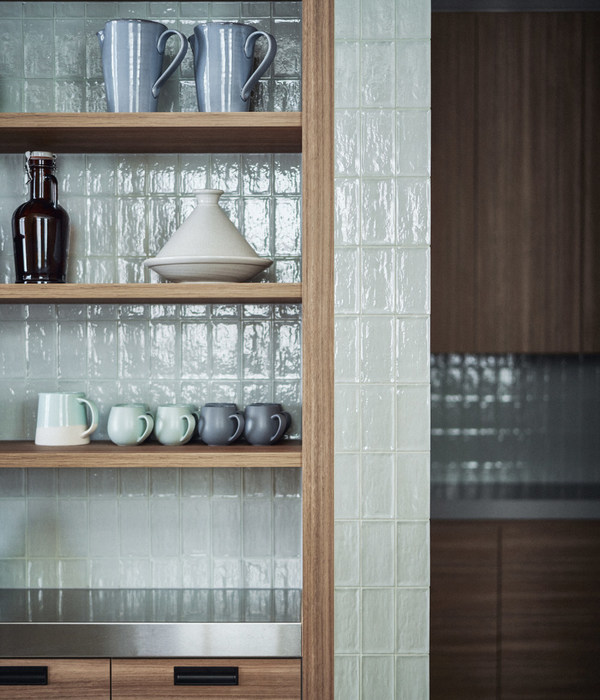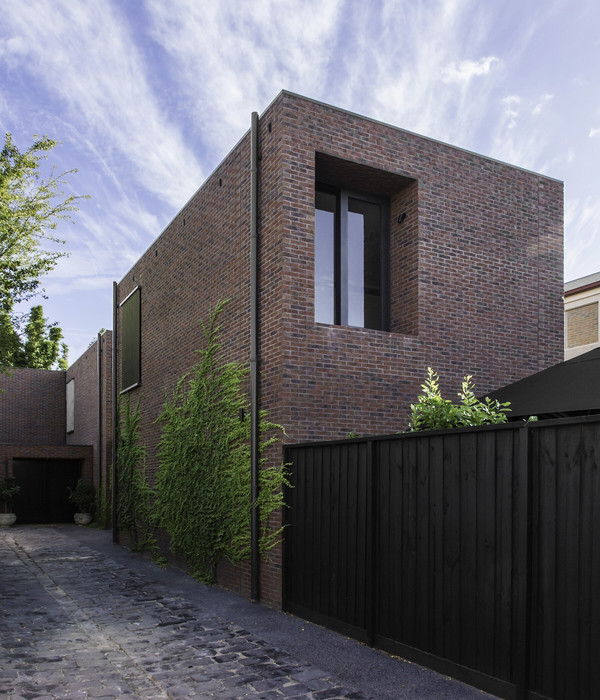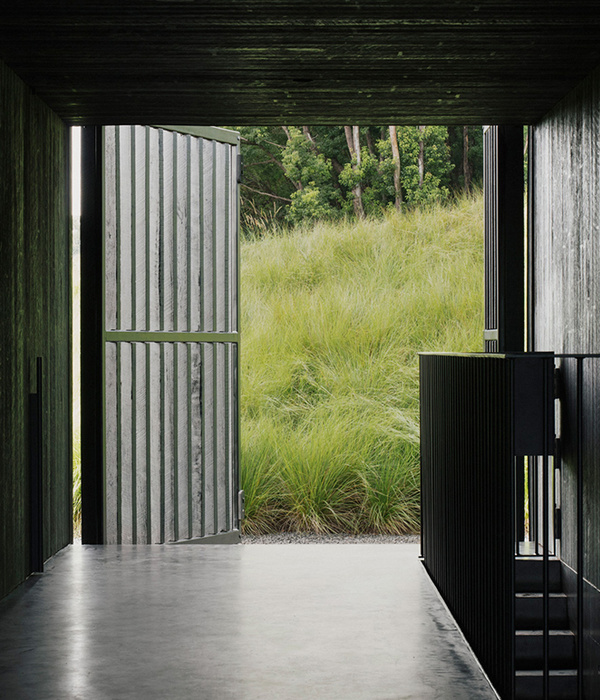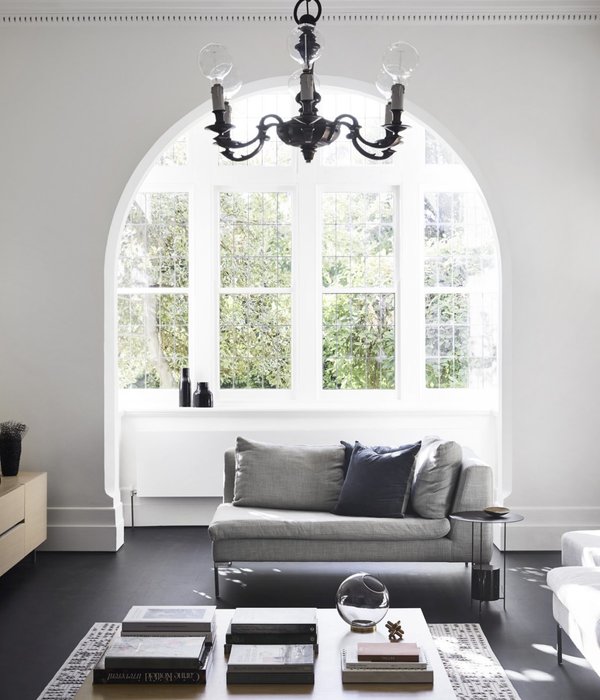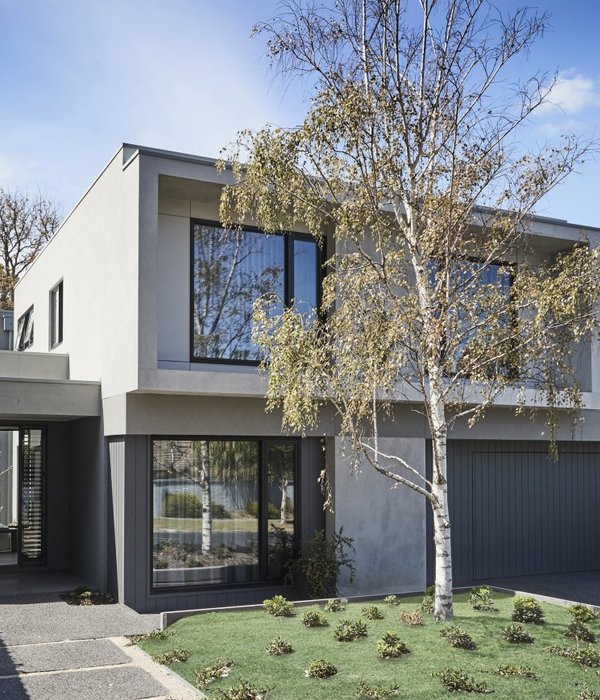Talbot-Wallis住宅位于法国Villard de Lans的伦巴第村庄。项目的基本设计理念在于“聚合”二字:住宅以多个体量的形式铺展在场地中,呼应了村庄本身的碎片化肌理。场地沿着东西方向自然地下降至Vercors平原,使住宅沿着低处呈线性分布,从而创造出一个面向东南的、平静且充满阳光的区域。
The hamlet of Lombards in Villard de Lans inspired a project in which the idea of aggregation is fundamental: the house unfolds on the ground in a set of volumes that represent the image of a village fragment. The land, which slopes downwards in an east-westerly direction opens naturally onto the Vercors plateau, and spontaneously suggests a linear house, stretching on the lower part of the plot, creating a calm and sunny area facing south-east.
▼住宅以多个体量的形式铺展在场地中,the house unfolds on the ground in a set of volumes that represent the image of a village fragment
住宅基于一个长方形的平面而建,拥有一个瘦长且连续的体量,并借助双铰接结构实现了朝向上的轻微变化,很好地适应了起伏的场地,最终带来卓越的灵活性。体量的“扭动”使建筑的南端处在一个较低的位置,在减少土方量的同时也获得了最理想的采光。
The rectangular based prism, elongated and of constant section, is expressed in three segments of slightly different orientations thanks to a double articulation. The result is a relatively narrow construction, inspired by the traditional form of the liners, and which adapts with great flexibility to the curves of the ground. Thanks to its movement, the house gains a lower level at the southern end with a minimum of earthwork and optimal sun exposure.
▼瘦长且连续的体量借助双铰接结构实现了朝向上的轻微变化,the rectangular based prism, elongated and of constant section, is expressed in three segments of slightly different orientations thanks to a double articulation
该项目分为工作室和住宅两个部分,并通过冬季花园实现连接。位于高处的第一个体量用于停放车辆。住宅的屋脊与山峦的轮廓线在水平方向上形成巧妙的呼应。木制框架结构为建筑带来了良好的生态性能,使简洁干燥的施工过程成为可能,在体积适宜的基础上实现了极高的能源效率。金属的屋顶和木制的墙面构成了住宅的外观。连续的立面和屋面共同与聚碳酸酯材质的透明冬季花园形成对比。
The building is composed of two volumes: the workshop and the house itself, connected by a winter garden. A first body, on the upper part of the ground, is a shelter for the car. The ridge of the house creates a horizontal line that subtly interacts with the crests of the mountains. The wooden frame construction, chosen for its high ecological performance, allows a light and dry construction, with a very high energy efficiency in line with the choices respectful of the place in volumetric terms and in its erection on the plot. A metal roof and wooden vertical cladding make up the surround of the house. The continuity of the façade and roof surfaces contrasts with the transparency of the polycarbonate winter garden.
▼连续的立面和屋面共同与聚碳酸酯材质的透明冬季花园形成对比, the continuity of the façade and roof surfaces contrasts with the transparency of the polycarbonate winter garden
▼冬季花园内部,interior view of the winter garden
根据当地的建筑规范,建筑的南端采用了“Pignon lauze”的形式,呈现为一个超过了屋顶线的、平整的木制立面(与其他部分一样)。该立面的顶端突出了建筑光滑的线性轮廓,底端则以全宽度的玻璃窗连接于地面,为南向的客厅带来开阔的视野。这一手法充分尊重了当地的建造传统和规划条例,在迎合场地特征的同时更兼顾了对当代建筑风格的如实表达。位于北端的工作室和商店门窗均朝向西方,保证了邻居的视野不受干扰。
▼客厅,living room
▼从客厅望向餐厅和厨房,kitchen and dining area seen from the living room
室内空间分为高处的卧室区域和低处的日常起居区域,并通过形态和尺寸各异的空间形成连接。墙壁和天花板使用了天然木材和白漆饰面,地面则使用了木材和混凝土:材料的交替使用使整个住宅形成了协调统一的连接。
The interiors, divided into the night zone in the upper part and the day zone in the lower, are longitudinally articulated in a sequence of spaces in a great variety of shapes and dimensions. This is harmonized by the alternating use of both types of finishes (natural wood and white paint for walls and ceilings, and wood and concrete for the floors).
▼卧室,bedroom
▼工作室,workshop
▼工作室阁楼,attic view
▼走廊,corridor
▼窗景,window scenery
▼浴室,bathroom
▼夜景,night view
▼场地平面图,site plan
▼平面图,plan
{{item.text_origin}}

