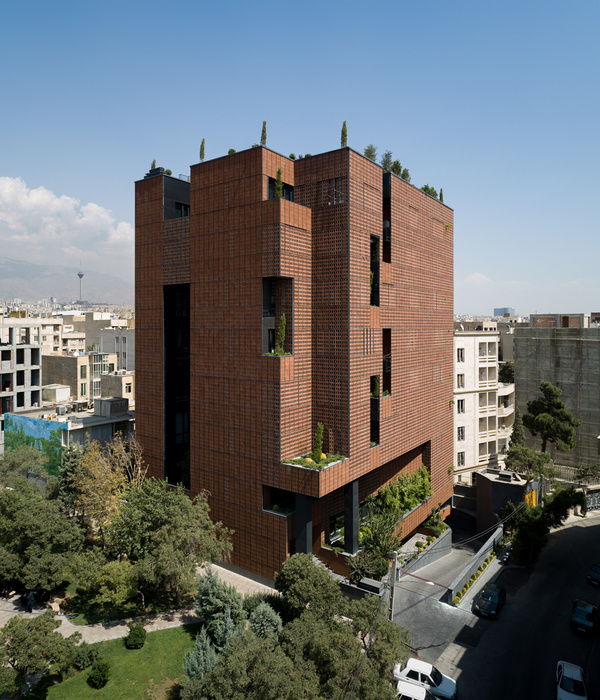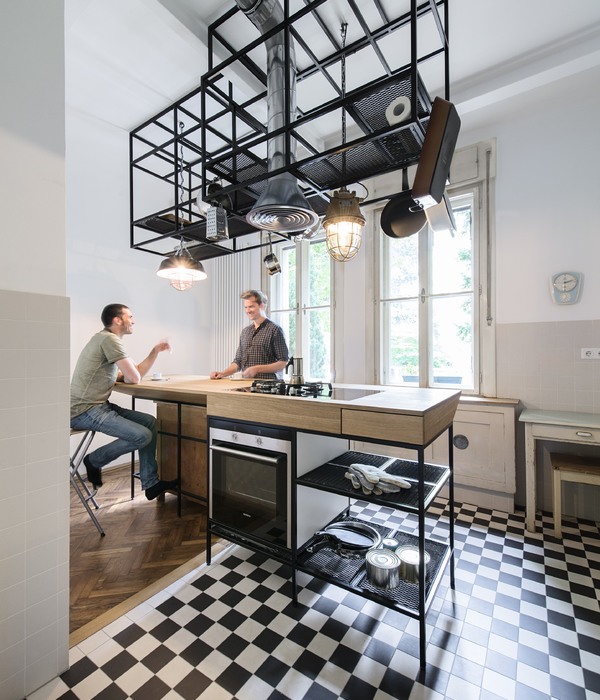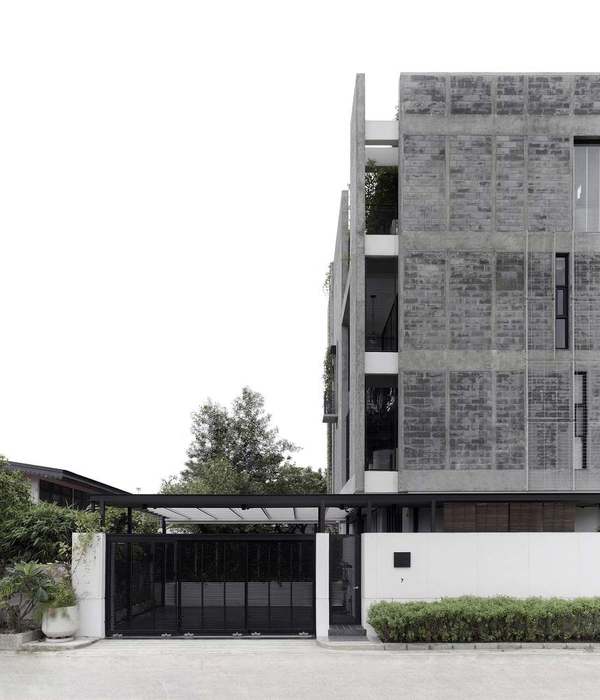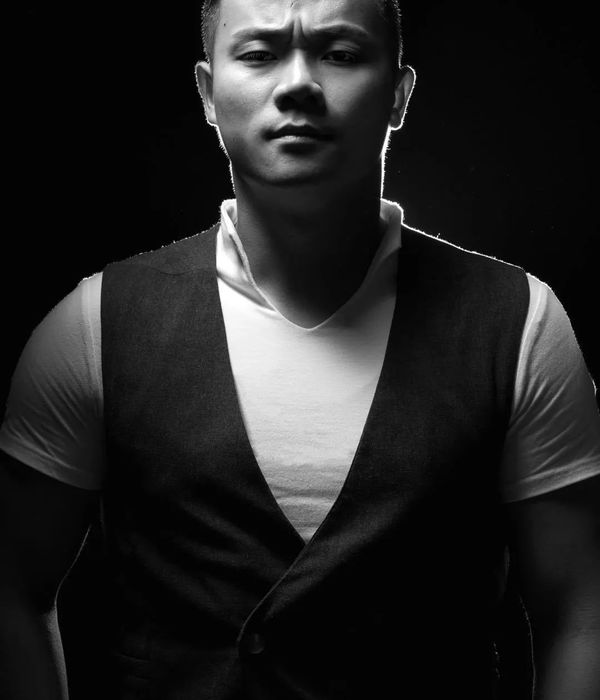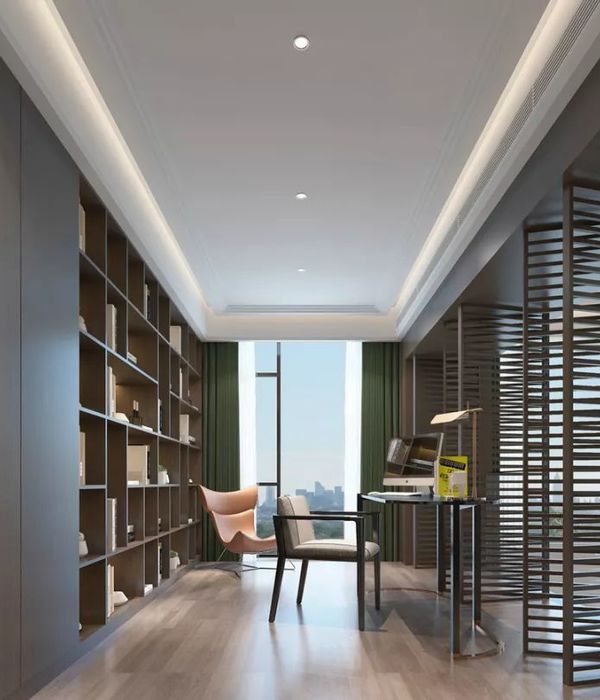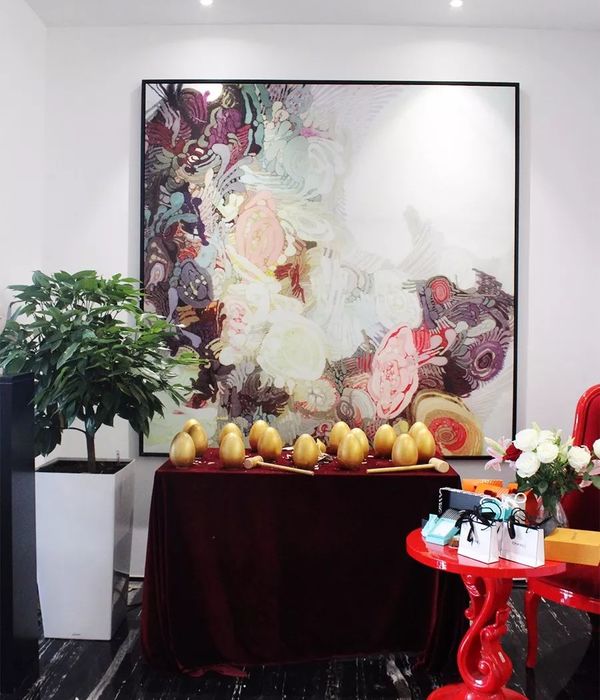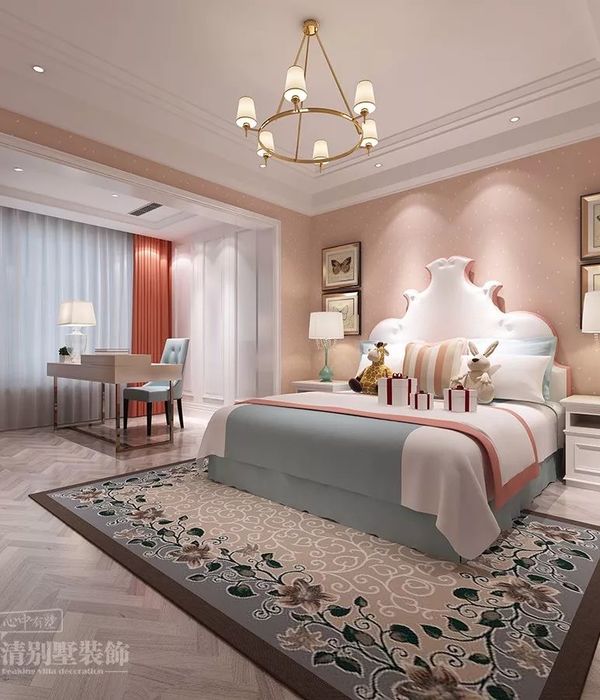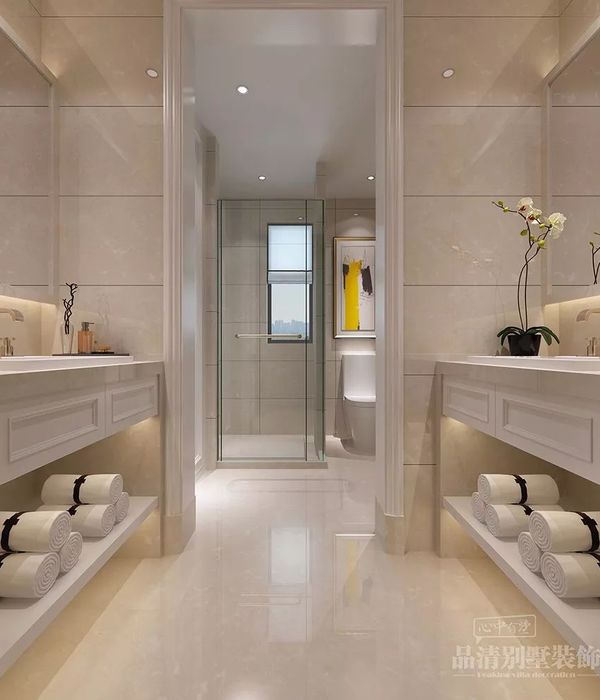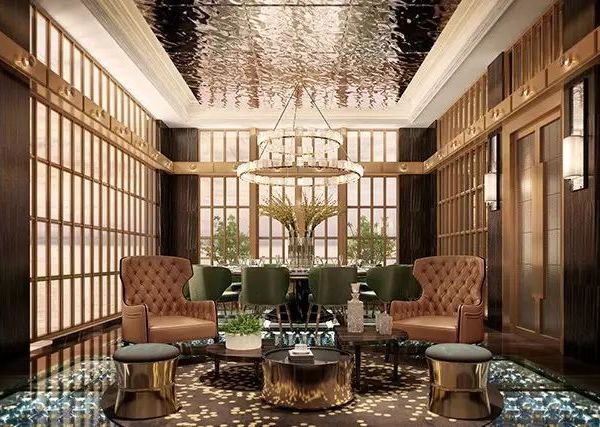这个具有挑战性的项目的基础是一个在斜坡上的一二战之间存留下来的复式公寓。这两套公寓有着复杂的楼层平面,共计三层,包括一个地下层。室内主要去掉了一些墙体分隔和楼板。地下车库被重新规划成了孩子的游戏娱乐空间,并设计了一个新的楼梯来连接。
An existing interwar duplex on a sloping site was the foundation of this challenging project. The two units had complex floor plans over three levels, including a detached basement. The interior was adapted primarily through the demolition of dividing walls and floors. The basement garage was connected through a new staircase and repurposed as the kids’ play area.
▼项目入口, the entrance
原有建筑的坚固感通过弯曲的细节和材料来强调其质量。入口上方的一个新的中央空间营造戏剧感,并使得空间布局有了视觉上的清晰度。
The solidity of the original building was respected through curved details and materials designed to emphasize mass. A new central void above the entry creates drama and provides a visual clarity to the arrangement of spaces.
▼入口门厅, the foyer
▼台阶一侧的挡墙被利用成衣橱, the half wall for the staircase is used as a wardrobe
▼门厅是一个二层通高的空间,从这里可以清晰地看出空间的规划安排;the void in the foyer makes it a two-level high space, providing a visual clarity to the arrangement of spaces
这座建筑的陡坡提供了绝佳的视野,但同时与室外断开联系。一个关键的设计是把旧车库的门埋在长满草的小山后面,把主要的居住空间与花园和游泳池连接起来。结果是创造了一个绝妙的娱乐空间,孩子和宠物可在那里尽情玩耍嬉戏。
The building’s steep elevation provided excellent views but created a disconnection with the outdoors. A key gesture was burying the old garage doors behind a grassy hill to connect the main living space to the garden and swimming pool. The result is a brilliant entertainer where young kids and pets can run wild.
▼客厅采用落地窗增加采光,并可欣赏室外景色;the big window-door allows for maximum sunlight penetration to the living room as well as views for outside landscape
▼客厅一览,views of the living room
▼另一端的餐厅,the dinning room on the other end
▼厨房一览,overview of the kitchen
▼超常的岛台可供多个家庭成员同时使用,the long island in the kitchen allowing many family members to use simultaneiously
▼岛台一直延伸到餐厅,the kitchen island extends to the dinning area
▼卧室设计一览,the bedroom
▼飘窗设计,the bay window
▼卫生间设计一览,the overview of the bathroom
▼多个卫生间采用相同的设计风格,the multiple bathrooms use same design style
▼地下层平面,the basement plan
▼首层平面,the ground floor
▼二层平面,the first floor
项目规模:400平方米
场地面积:830平方米
完成日期:2017年
建筑水平:3
建筑公司:Foomann建筑师
摄影师:Esme Parker
Project size: 400 m2
Site size: 830 m2
Completion date: 2017
Building levels: 3
Architecture firm: Foomann Architect
Photography Stylist: Esme Parker
{{item.text_origin}}


