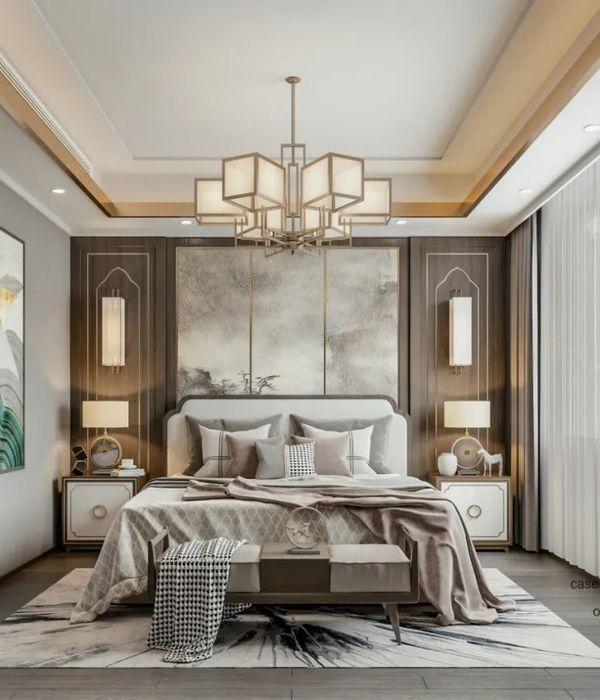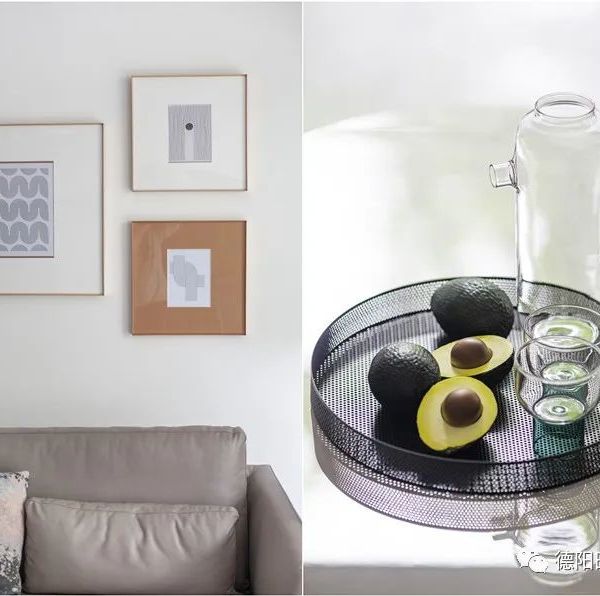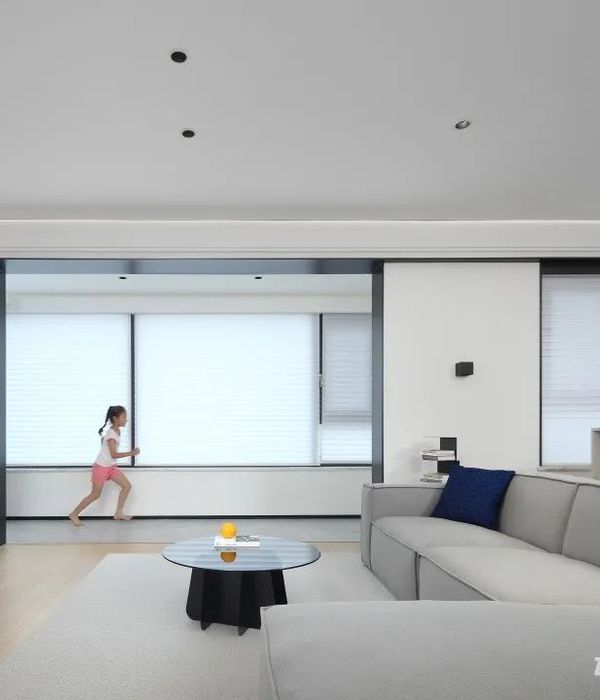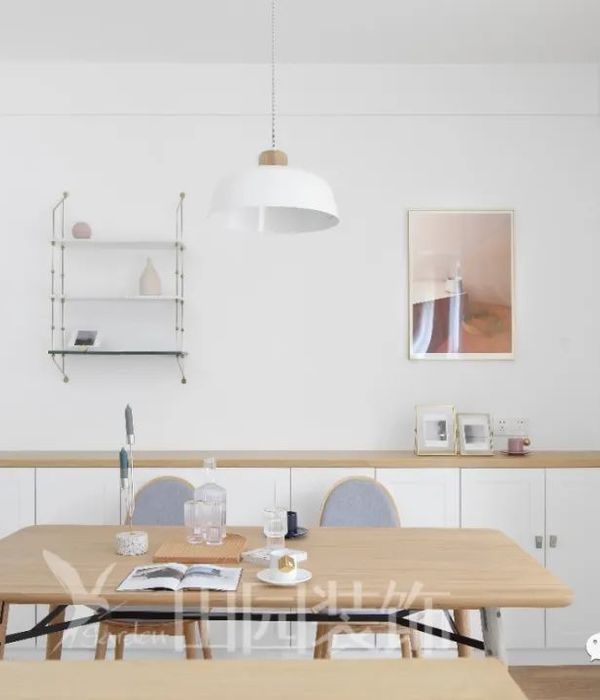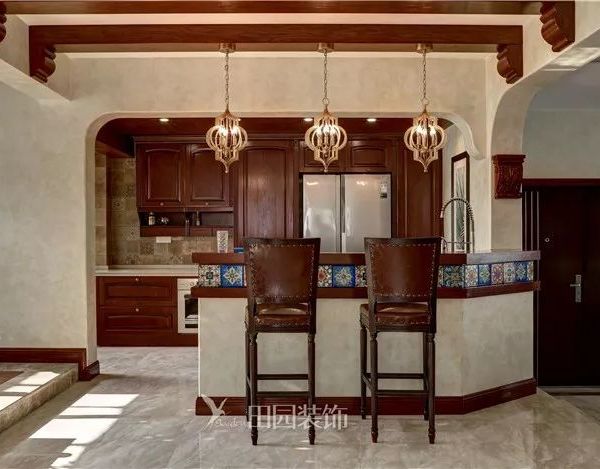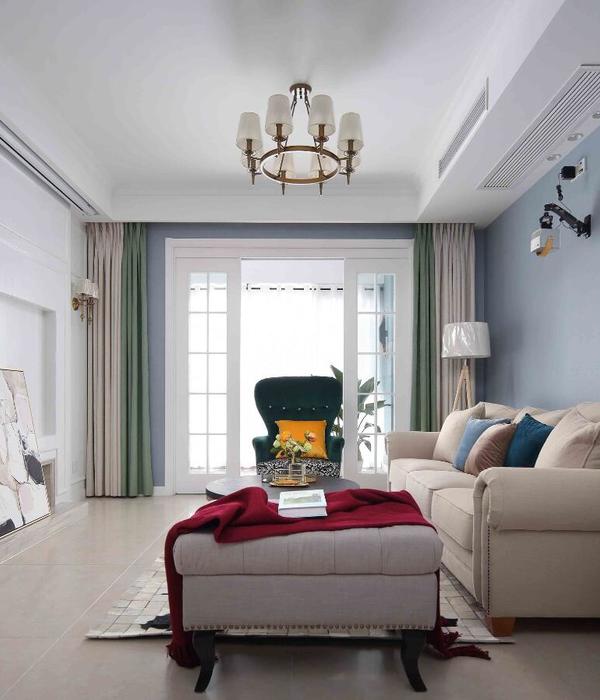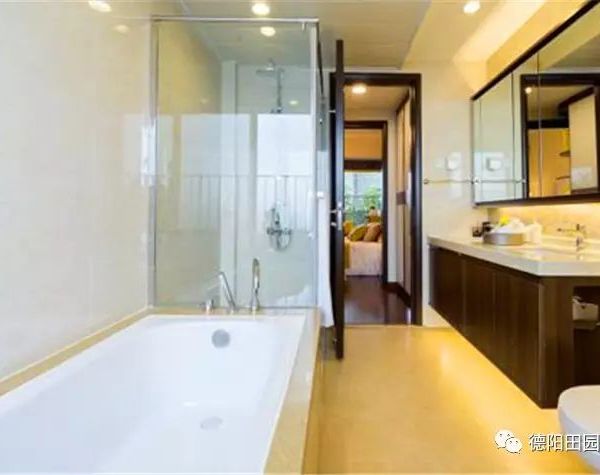Architect:HARQUITECTES
Location:La Escala, Girona, Spain; | ;
Project Year:2015
Category:Private Houses
The plot is located in l’Escala (Girona) near Montgó Cove with no special urban characteristics. A rectangular–shaped plot of 600 square meters surface with all urban services; soft topography, faces north-south oriented along the plot. There was no pre-existing condition at the site, neither vegetation nor built element.
The program was simple, to develop a house for a couple; however there were some conditions that helped to start taking the first decisions: the house should have two floors to enable views to PeníMountain and Cap de Creus. The clients also imagined porches as transition spaces in both floors as a way of linking indoor and outdoor environments; a space on the ground floor to work as an auxiliary room and few rooms with bathroom to host guests.
Due to the unpleasant surroundings of the plot it was proposed to plant all forms of vegetation on its perimeter. The intention was to modify the perception by
with vegetation and to avoid creating a fence. While the ground floor is related to the outdoor space, the first floor is related to landscape views. These conditions define the first logical construction of the house: three horizontal plans completely opened on their perimeter. In order to respond to the ‘comfortable’ programme of the house half of the area of each floor will be occupied by a lightweight ‘box’. These two boxes will be placed in opposite directions on each floor to establish an optimal relation with the exterior space depending on which floor. The box on the ground floor is placed on the north side in order to take advantage of the south orientation of the gallery and contains the kitchen and an auxiliary room/storage working as a porch in summer and as a solar gain space in winter. The box on the first floor holds two small rooms: their size permits to take profit of the appropriation of the exterior gallery space by the users. This space will be used as a balcony in summer and as a study in winter. While the boxes contain the 'comfortable' programmed space, the non-programmed gallery spaces are thought to be used with a passive thermal system all over the year.
The structure, based on concrete pillars and slabs, is the most important investment of the project budget. It contains the thermal inertia and at the same time characterizes gallery spaces and as a consequence the rest of the house. The strategy of the boxes responds to a mechanical constructive system: they are composed by a balloon frame, OSB panels and plasterboards partitions. The air chamber inside the walls partitions allows the storage of a huge quantity of isolation, avoiding the excess of thermal inertia of the rooms that need to be warmed up quickly during winter time. At the same time it allows to place all the technical elements in a house in which the concrete structure remains completely visible with no hidden elements. Finally, wood-concrete panels have been chosen as cladding for the boxes.
The galleries that face east and south guarantee a high level of solar gain. They worked without any acclimatisation during winter days and work at the same time as a thermal cushion for the ‘comfort’ spaces. At night, curtains reduce the loss of heat while a wood-burning stove provides acclimatisation. These elements prevent also the house to cool down during periods that is empty. The boxes (well isolated, air-tighted and with no thermal inertia) have an aerothermal heat pump system that brings a quick heating to these spaces when users come back after a long absence.
▼项目更多图片
{{item.text_origin}}


