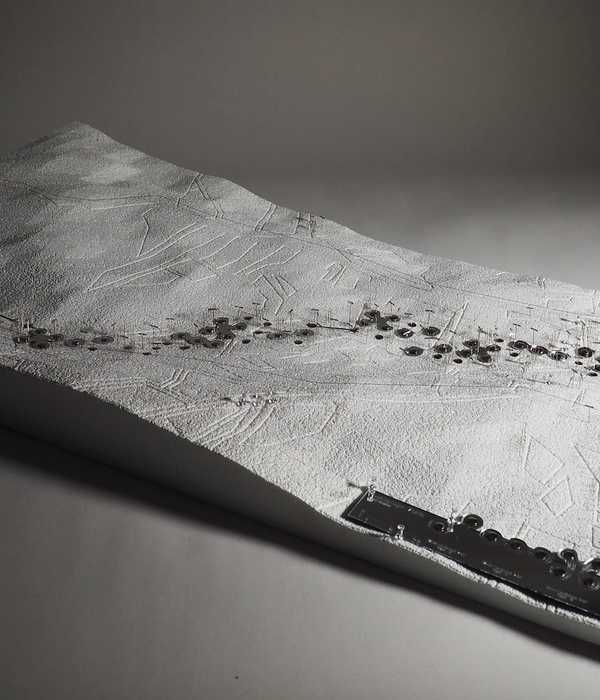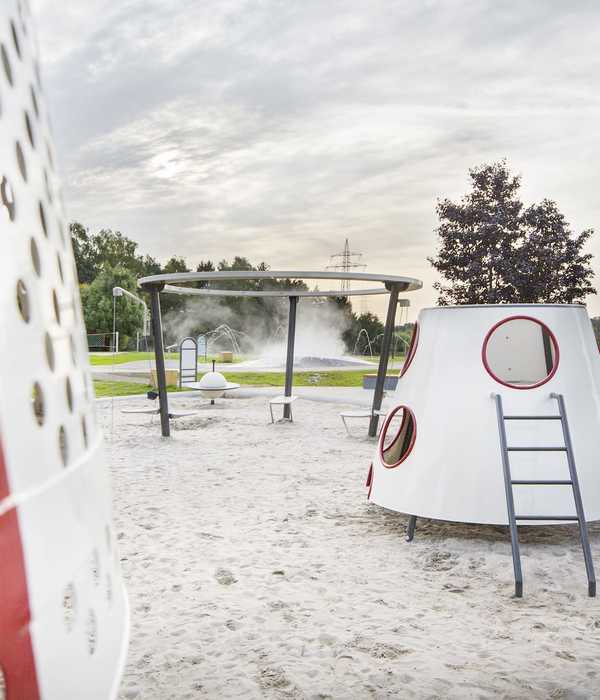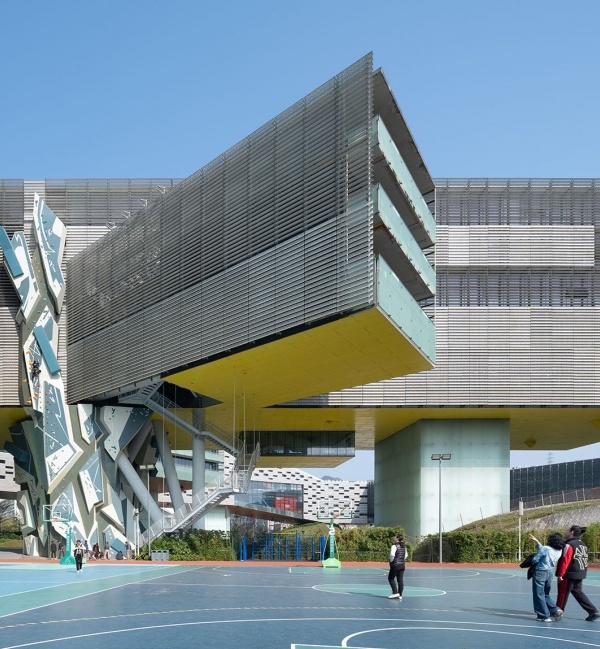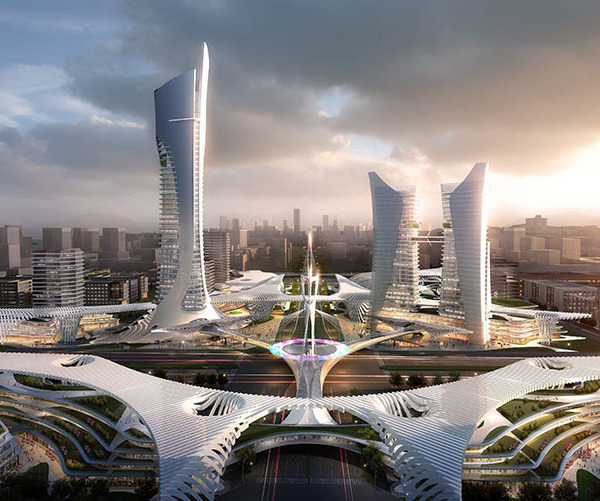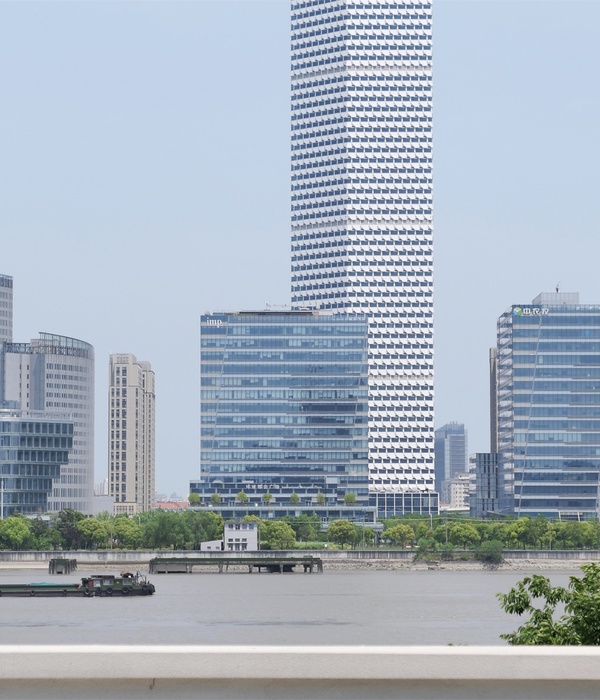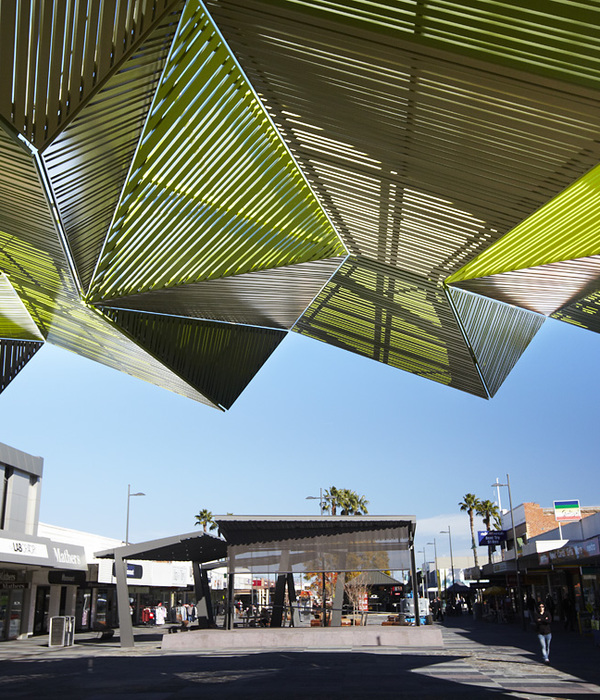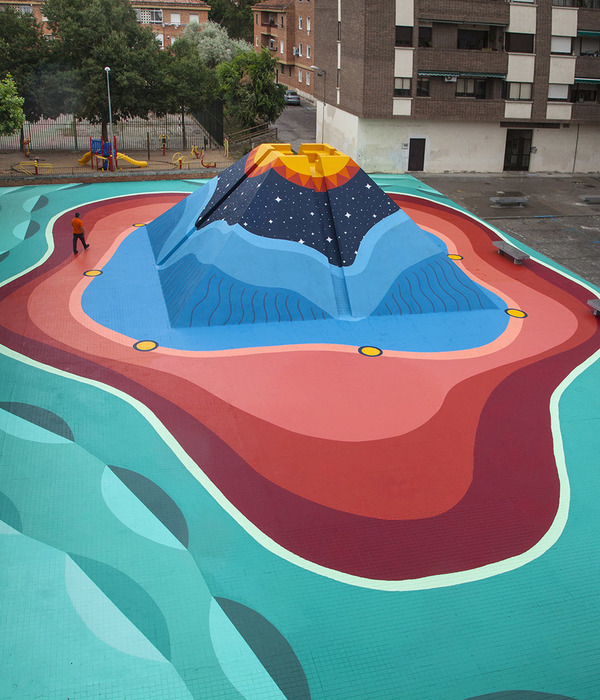Architects:Jonathan Segal Architect
Area :100000 ft²
Year :2018
Photographs :Matthew Segal, Jeff Durkin
Manufacturers : GRAPHISOFT, Tremco, Arcadia Inc., Firestone Building Products, Leviton, Bentley Mills, CIM, Dal Tile, Enphase, LG HVAC, LG Solar, Siemens Electrical, York HVACGRAPHISOFT
Lead Architects :Jonathan Segal FAIA, Matthew Segal AIA
Engineering :DCI Engineers
Consultants :David Nutter Electrical Engineering, Bob Succup Civil Engineerin, J Geyer Plumbing
Design Team : Greg Yeatter, Matthew Segal, Jonathan Segal
City : San Diego
Country : United States
Once the site of a large church, this empty site sat unoccupied as a blighted fenced dirt lot for nearly 10 years. Jonathan Segal FAIA acquired the site and through the community review process, the building’s mass and program developed.
This mixed-use project contains 43 residential lofts, 4 very low-income affordable units, 7 office studios, and ground-floor retail spaces. Unlike most buildings with very low income-affordable housing, this project did not accept any government funding or tax incentives. Jonathan Segal FAIA, being both the architect and developer of the project, absorbed all costs. The dynamic mix of uses throughout the building engages tenants, creating community in both living and working.
When viewing the building from a distance on Washington Street or along Park Boulevard, the glass and concrete objects stand above its surroundings. Rotating around, the bold shape of the ‘H’ floor plan inverts the typical mass-produced donut-shaped buildings. Instead, large voids are created on the perimeter drawing the depth of the structure inward and lightening the legs of the “H”.
Spanning nearly 80 feet, the roofline bridges seamlessly connecting the ‘H’ legs to each other to retain the cube form of the building. This inversion allows for all units to have daylight, visual connectivity with the street as well as large outdoor deck areas. Privacy is still maintained by careful arrangement of the floor plans, private and public areas, and solid massing.
The western elevation has thin delicate fins that provide lighting and heat control. When traveling up and down Park Boulevard the articulating façade is rhythmically changing. Light romantically defines different shadows as the sun passes and the form, which can appear as a solid mass, breaks apart into the individual linear elements. The fins, modeled off of vintage car grilles, were delicately cast in place and taper from only three inches at the face to six inches where they bite into the slab cantilevering off of the building.
Along Park Blvd, two rows of large trees line the street and define what Park Boulevard should be. The ground floor commercial engages the street with floor-to-ceiling glazing and a carved-out corner allows for protected outdoor seating and pedestrian engagement.
At the rooftop large olive trees in oversized concrete planters shelter a large communal outdoor space and cooking area. This rooftop patio allows for building tenants and guests to congregate together while enjoying the unobstructed expansive views in all directions.
All of the hallways have natural ventilation and lighting, the building's core power usage is fully offset by a large solar array on the roof and other passive energy savings strategies were used throughout. At both the north and the southern ends of the first-floor roof massive above-ground planters are dedicated to naturally drought tolerant grasses and an olive tree that filters stormwater.
▼项目更多图片
{{item.text_origin}}

