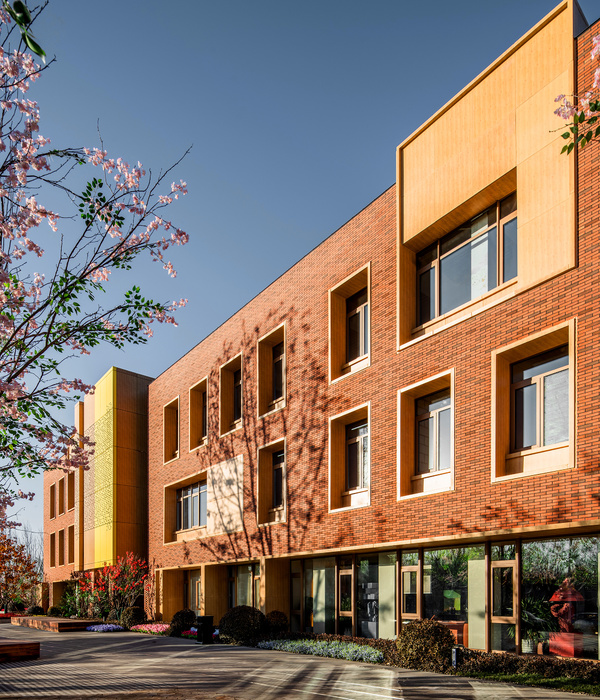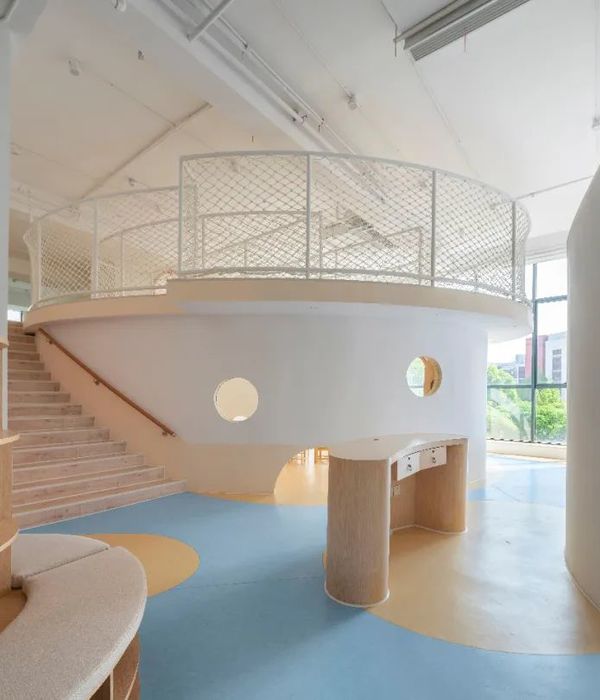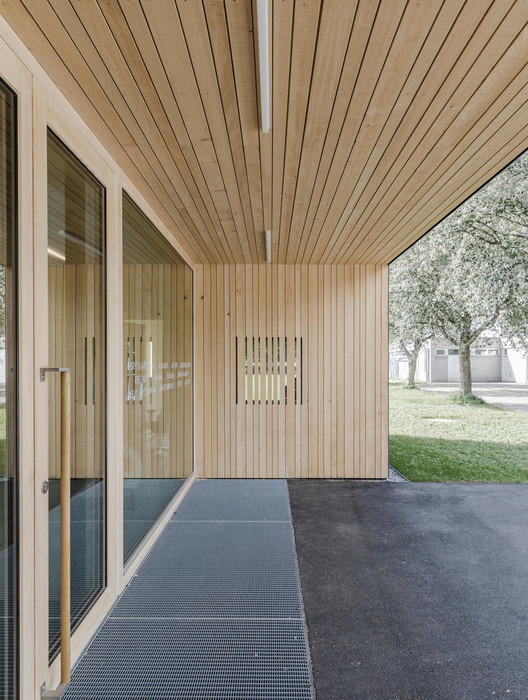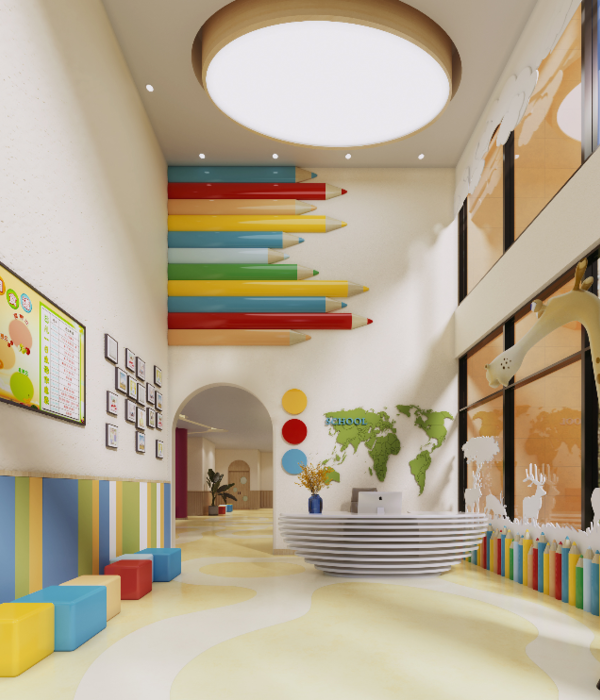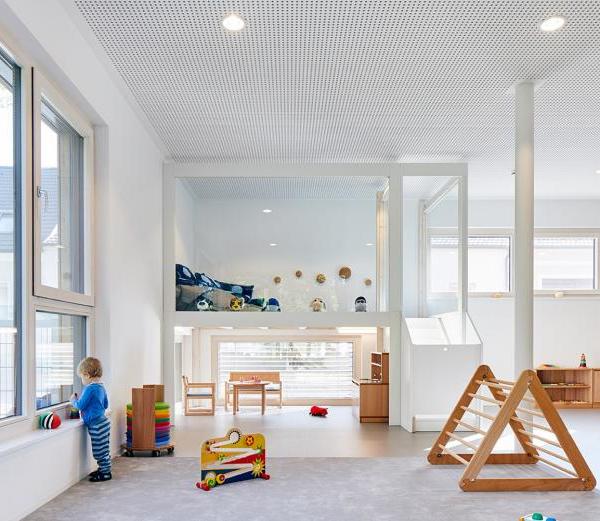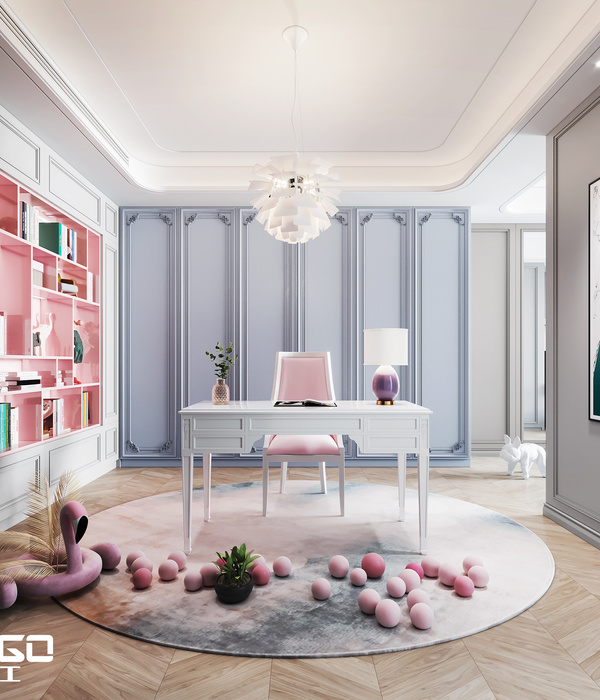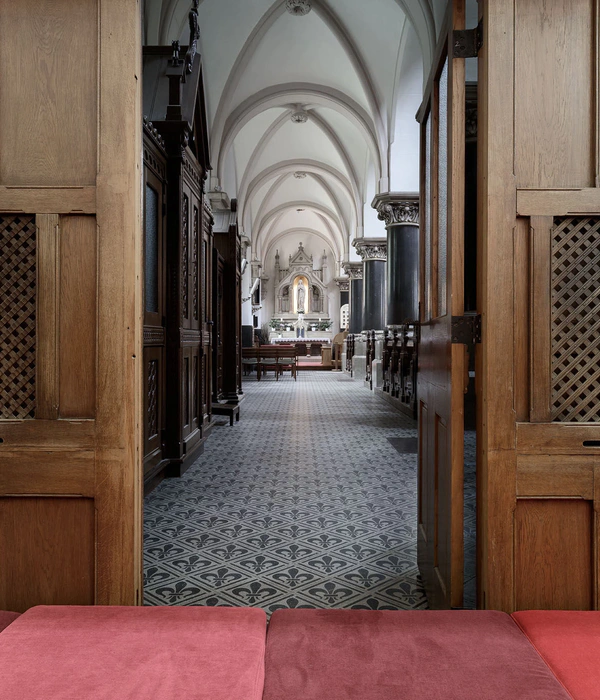为缓解学位紧张,福田区正迎来新一轮的中小学校建设高潮。2018年2月,深圳市规划与国土资源委员会福田管理局发布福田新校园行动计划 “8+1”建筑联展,以国际设计竞标的方式为位于深圳市福田区的九所中小学及幼儿园征集校园设计方案。针对深圳福田区集约土地、高密度的城市状况,通过设计管理体制创新,联展邀请优秀建筑师与教育界和社会各界密切合作,积极探讨高密度时代学校新建筑类型建构和空间创新,一同探索理性反思校园规范,适应新的教育模式改革,重建人与自然的连接,为学校与社区分时共享创造条件,属于深圳亚热带气候和高密度城市环境的校园建筑类型。
In order to make more space to accommodate the fast growing number of students, Futian District of Shenzhen City is ushering in a new round of construction of primary and secondary schools. In February 2018, the Futian Authority of Shenzhen Municipal Planning and Land Resources Committee launched an international competition named “8+1 – Futian New Campus Action Plan”, a call to fundamentally rethink the idea of “campus”. The competition invited architects to explore new school typologies that manage to mediate two factors: high-density urban environments and the subtropical climate of Shenzhen. Proposals should address the changing educational system, rethinking what a school is, its norms, and proposing new hybrid typologies in which the function of mediation and sharing between schools and their adjacent communities must be prioritized.
▼从中心公园看向校园西立面,view from central park
福田中学是深圳特区内规模最大的高级中学之一,将在占地41461平米的原校址通过重新的校园设计实现学位规模从2600向3000人的扩充,同时也借此机遇增加3000学生的住宿空间,升级成为一所拥有60个行政班的全寄宿制学校,校内建筑面积也将由33656平方米增至100000平方米。400m跑道操场是福田中学体育教育的核心设施,也是周边2公里范围内唯一的标准田径场。超大的目标总建筑量使得除去田径场外建筑用地上的容积率达到3.87,是普通中学的2-3倍,因此被称为此次竞赛九所学校中的“高密度之王”。校址处于福田中心区,与场地西侧的福田中心公园一路之隔。除场地本身的超高建设强度要求之外,基地北、东、南、三面高层紧贴环绕,处于一个非常复杂而高密度的城市环境。如何在如此高密度的地段内营造一个亲切宜人充满想象力的校园空间,对参赛各方而言都是一个巨大的挑战。
Futian School is one of the largest high-schools in Shenzhen, and will host a rising number of sudents from 2,600 to 3,000, providing all students with accomodation within its original site boundary (41,461 sqm), expanding its gross floor area from 33,656 to 100,000 sqm (the FAR will reach 3.87 — this extreme density is 2-3 times more than any ordinary school typology in China), making Futian School the most challenging case among all 9 school projects involved in the competition. The school site is located in the centre of Futian district, facing on its West side the Central Park. In addition to the ultra-high FAR, the site is tightly surrounded by high-rises on the North, East and South sides, making it a complex urban environment.
▼地段环境,urban context
每座校园都是一座小城市。这所位于高密度城市中心区的校园在设计初始即要求建筑师做出一系列的关键性设计决策,不仅考虑红线内各建筑体量之间的相互关系,并且策略性的处理校园与其所在城市街区的关系。考虑到已有城市肌理东高西低的天际线,我们维持了田径场靠西布置的格局,将主要建筑体量沿东侧布置,避免对西侧城市公园界面形成压迫。操场逆时针扭转15°而在场地西南侧形成放大的入口广场和更加宜人开放的公共共享城市界面。抬升至一层高的操场与教学楼裙房延伸相接的看台整合了校园中重要的室内外运动文化设施和开放空间。位于场地的西北侧的操场下方灰空间则成为地面临时停车区和家长接送等待区,最大成熟度的内化和缓解学校为周边道路带来的潜在交通压力。
A 100,000 sqm school campus located in the very center of the dense urban fabric requires a set of crucial design decisions that address strategically the series of relationships involved: the relation between the multiple building volumes, as well as the relation between the campus and its immediate urban context. We decided thus to place the football field in the West half of the site, while the building volumes lay on the East, forming a continuous and smooth skyline with their proximal context. The field is rotated 15 degrees anti-clockwise, an operation that allows the creation, at the South-West corner, of a welcoming spatial interface, a covered plaza open towards the adjacent street. The pitch is elevated 5m above the street level. This other operation elevates the main ground level of the campus, creating a common and covered podium that organizes all the most public facilities of the school such as the indoor and semi-indoor sports fields and an auditorium. The street level at the North-West corner of this podium is used as temporary parking spaces and pick-up points that absorb the heavy traffic load generated by an influx of 3,000 students.
▼场地策略,site strategy
▼体育场看台形成的校园城市界面,the stadium bleachers becomes a part of the urban surface
为避免对北侧医院病房楼造成日照遮挡,我们将高层的宿舍体量靠南侧布置,而更水平向的教学区居于北侧。轻薄的建筑体型呈南北向线性布置,优化教室通风采光的同时在场地内外创造东西向视觉通廊,最大化向中心公园和福田CBD天际线的视野。平行交织并向田径场微折的教学楼巧妙的吸纳了不规则的用地红线所造成的一系列边角空间,使整个校园环境成为建筑景观密不可分的有机整体。协调高密度的空间条件,宿舍楼用足限高,解放更多的占地给教学空间。在如此高密度的场地条件下,精确的日照模拟分析引导教学楼坡屋面进一步采取高低错落的体型变化,不仅保证所有普通教室及各学科教室完全满足规范的日照要求,同时形成连绵起伏的天际线,创造出一系列空间体验各异的屋顶花园。建筑体型进一步分裂、抬升,连续的空中活动圈”THE LOOP”串联起一系列尺度高低各不相同的架空层,提供了视野极佳的第二地面。
The dorms, the highest and densest building of the campus, are kept to the South edge to avoid blocking sunlight to the neighboring hospital that sits on the North side of the plot, where the teaching volumes are allocated. The volumes are organized as interconnected finger-like slabs with a North-South orientation, a common typology that minimizes structural costs, maximizing common spaces of mediation (bridges, elevated plazas, sheltered performance alleys). What holds together the slabs is a plugged-in LOOP —— a “social band” designed to organize the campus life, privileging social experiences in spite of what commonly define a campus: social segregation. These volumes subtly fold towards the sports field, generating a series of East-West view corridors that open up towards the Central Park and Futian CBD skyline. This linear arrangement of volumes forms sequences of spaces in-between and activates left-over areas generated by the complicated configuration of the site boundary, which are ultimately used as spatial hybrids to mediate between the buildings and the landscape. An in-depth solar analysis helped us reshaping the volumes and their high peaks. In fact optimizing solar conditions in such a dense campus environment is one of the most arduous challenges, given that every classroom and lab must be granted a minimum of 2 hours light a day during winter time. The organization that results from this set of operations presents series of roof gardens that move from level to level through the continuous LOOP and creates an interactive and dynamic “social jungle”.
▼体型生成,massing process
我们对任务书进行了严谨的分析和解读,并将使用功能从更私密到更公共依次排序,在垂直和水平双向度实现区域划分。更公共且未来可与社区开放共享的功能向下、向西布置:室内外运动设施,演艺中心位于操场下方的裙房中并局部下沉,校史展览和运动公共接待前厅沿西界面布置,打破原有校园单一的围墙界面,成为具有功能和欢迎姿态的积极城市界面。考虑到全寄宿学校特殊的动线特征,主入口的布置与宿舍最为邻近。带有巨大天井的跑道下方的高架空间成为一个具有特殊仪式感的入口广场,便利分流至宿舍大堂和教学区门厅。食堂则成为两个区域的中转站,适合“宿舍-早餐-教室”和“教室-晚餐-宿舍”的早晚高峰人流。
Based on a careful study of the brief, the programs is organized according to set levels of privacy, a strategy that creates macro-zones working on the horizonal and vertical axes. The most public functions that could benefit nearby communities are located in the lower part of the buildings and towards the West side: the sports facilities and the auditorium are hosted within the podium, semi-underground, while the exhibition center and public lobby are public accesses to the sports center. The West is a permeable infrastructural interface that folds upward and presents a welcoming gesture to the street, challenging the traditional school fence that renders impossible any communication between the school and its surroundings. Given the specific circulation requirements of a boarding school, the main entrance is located closer to the lobby of the dorms. The large opening of the massive concrete structure of the elevated sports field provides a canopy to the plaza. This is a way of entering the school which emphasizes a monumental sequence: the space of an (open) community. Such plaza sits at the junction between the lobby of the dorms and the teaching tower, working as a hub that efficiently directs daily commute between the dorm, the classrooms and the canteen.
▼功能布局,program layout
▼公共裙房,the public podium
60个行政班普通教室日常使用频率最高,因而优先排列于教学区五层以内满足日照的区域,便于有限的课间十分钟学生到户外活动和紧急情况下的疏散需求。虽然在紧张的用地环境中我们无法避免在教学区内设置高层建筑,但通过在消防上将裙房屋面处理为安全场地,降低建筑物的消防层高,使得各学科教室也能排列在消防高度的五层以内,这是巩固高密度校园的疏散安全的重要环节。考虑到未来行政班+走班制并行的使用场景,灵活教室被布置与普通教室和其他各学科教室之间架空层内,分隔灵活,主题可变,最大程度促进资源共享,避免闲置,也为福田中学未来教学改革更加个性化的课程设置做好准备。
60 general classrooms where students stay for more than 50% of everyday time, are granted best solar access and evacuation efficiency, and they are placed all within the first 5 floors to allow students to easily access the open playground. Since it is impossible to avoid high-rise buildings given the site FAR, the roof of the podium is designed to work for fire emergencies, thus reducing the “evacuation height”. A number of flexible teaching spaces are placed in-between general classrooms and labs, providing buffering zones utilizable by both. These spaces sitting at elevated floors are designed with variable classrooms sizes, and provide areas for a potential future expansion of the school.
▼功能布局,program layout
多层地面是垂直校园体系在高强度开发的情况下保证校园空间品质的重要策略。它试图构建一个立体的社交空间格局,在高密度的校园环境中最大限度的引入自然,强化建筑与景观,室内与室外的融合。高效利用下沉庭院、裙房顶面、建筑物屋面,最大化室外和半室外活动空间,通过一系列空中连廊、架空层、屋面花园构成丰富多元又尺度宜人的校园空间体验,形成了处于30-40m标高的屋面平台、20-25m标高的空中活动圈和5-9m标高的操场与裙房屋面三个主要层次。
“Multiple Grounds” is the principle that maximizes the amount of active surfaces, splitting and displacing them on different interrelated and interconnected levels. It is a strategy that works particularly well for a high-density campus, especially with a distributed network of ever changing outdoor spaces and nodal filters that can facilitate the diversification of connections and the typology of enclosures. “Multiplying” is the strategy that smoothens up the transition between the landscape and the building. Given the extreme density of activities on the site, it avoids the creation of a final massing that is oppressive and self-imposing. The zones of the classrooms, dorm and public facilities are connected at the 5-9m podium level and at the 20-25m loop level. These thick connections provide students a number of alternative paths in their daily commuting within the school.
▼多层地面,multiplied ground
空中活动圈”THE LOOP”不是一个简单的连廊系统,而是一个由楼梯、坡道、大阶梯、架空层,屋面花园、攀岩墙等串联起来的连贯的社交空间体系。它连接了校园中最为公共的使用功能(教学区灵活教室,宿舍共享学习区,露天阶梯教室),这一系列非正式集合空间和创新启发式的学习空间,鼓励师生之间的交流、共享与碰撞随时随地自然的发生。THE LOOP营造了20余处尺度、高低、视野、围合感各不相同的室外和半室外空间,成为学生日常的发现与惊喜的来源。空中活动圈由串联教学区各建筑的水平400m LOOP和宿舍楼垂直200m LOOP组成,并在其间艺术传媒科创中心屋面形成一个厚的连接。它不仅在20m的高空塑造了一个视野极佳的第二地面,也成为宿舍与教学楼之间的“捷径”。它不仅提供了一个新的交通方式,同时也将作为高层建筑的宿舍楼以中央架空层为界划分成上下两个多层建筑,形成一个适合垂直校园体系的交通系统。
The LOOP is not just a simple collection of bridges connecting the school buildings, but rather a distributed system of diverse social spaces taking the shape of seating areas, performance ramps, amphitheaters, roof gardens, climbing walls (etc). It strategically connects all the most public elements of the school (flexible classrooms, open theaters, common study areas), promoting and inspiring spontaneous communication and exchanges between students and the teaching staff. The horizontal loop connects all the teaching towers whilst the vertical loop navigates through this high-rise tower of the dorms. The LOOP works as a shortcut between the dorms and the classrooms, effectively reducing vertical distances, a circulation scheme that works particularly well in such a high-rise school campus.
▼空中活动圈,the LOOP
占据近一半场地资源的400m田径场是福田中学田径特色的标志,也是周边重要的设施。与其被动接纳,不如将其作为校园场所精神的而核心来设计。结合提升的操场和看台,塑造有仪式感的空间体验,形成一个类似古希腊剧场的高度向心的校园空间。看台在场地西侧向上翻折,在看台下方容纳了展览中心和运动中心前厅向社会开放。并营造了一个连续的风雨廊式的城市界面。起伏的廊桥和坡道将人们从街道高度带入操场层高度,也提供了与对面中央公园的人行天桥的连接。暴露的粗犷的混凝土结构和裸露的看台阶梯的下表面塑造了一个运动场式的室内空间性格。看台在西南侧翻起到最高,它创造了一个具有吸引力和欢迎姿态的巨构的校园入口空间,将人流导入丰富的校园空间序列。
The football field with the running track is an important symbol of the school history. It is also the largest facility to be shared with the adjacent neighborhood. Rather than passively accepting the fact that it consumes nearly 1/3 of the buildable area, we decided to turn it into the center of the campus, and its seating areas become a smooth surface bridging the level of the running track (+5m) and the elevated ground (+9m), creating a stadium-like enclosure.
▼望向公园的天台,the skydeck with the parkview
▼露天剧场,performing ramp
▼展示中心,exhibition center
每日生活的校园是学生们自然观环境观形成的重要场所,塑造一个对环境与能源友好的校园是一个必须完成的任务。在建筑层面,我们的方案采用适合亚热带气候的被动式生态节能策略。可开启立面遮阳百叶形成的可呼吸的“建筑表皮”进一步平衡教室对最大化采光和深圳地区遮阳的矛盾需求。轻薄而多孔的建筑体型利于过渡季自然通风,一系列架空层和连桥结构提供了大量遮阳遮雨的檐下灰空间,并在雨天提供了连续的遮蔽路线。
Futian Campus attempts at demonstrating a number of design principles inserted in a critical context forged by dramatic density, shaping an environmentally friendly complex open to the city. The high porosity of the massing maximizes natural ventilation and shading, utilizing a passive energy saving strategy that does not need to rely on expensive technologies. The translucent second skin made of louvers and shutters mediates the need of maximum sunlight of the classrooms and shenzhen’s strong solar conditions. A number of covered and semi-covered outdoor spaces are the perfect places for sun shading and rain protection and specifically adjust to Shenzhen’s subtropical climate.
▼校园雨洪管理,stormwater management
在校园景观层面,我们希望福田中学成为一个促进物种多样性的海绵校园。东高西低的校园布局使得覆土种植真草的足球场能与原福田中学操场草坪一样继续与中心公园实现生态联动,供鸟类自由的栖居、觅食。操场、裙房屋面、空中活动圈和屋顶都布置丰富的景观绿化,成为一个立体的生态和雨洪管理系统,减缓极端降雨天气下雨洪对城市管道的压力。通透多孔的裙房布置了尺度与深度不一的下沉庭院,平衡高密度校园与海绵城市原则之间矛盾,在允许首层和地下一层使用空间获得良好的自然通风和采光的同时,提供更多可下渗的海绵体,促进地下水的补给和水循环,真正实现整个校园的低影响开发。在配植方面,我们采用当地植物,种类兼顾农业教育、学生休闲、鸟类取食、雨洪管理的目标,这样的策略使得校园景观不仅具有充分的休闲和观赏价值,更有真正的生态与基础设施价值。
At the campus scale, a 3-dimensional system of green spaces create an interconnected ecological infrastructure. Various sunken gardens increase the permeability of the podium, allowing natural light and ventilation to access underground programs, generating meanwhile ample rain gardens for ground-water recharge. The planting strategy focuses on a careful selection of native local plant communities to lower long-term management costs. Adapting to the different functional requirement of the various locations, the plants selection considers animal food provision, organic farming for education, leisure activities of the students as well as stormwater management. The “greens” are thus beyond a tool for campus beautification. They are instead ecological means that provide environmental benefits as well as being valuable education materials for the students.
▼生态基础设施,ecological infrastructure
▼物理模型,physical model
▼总图,masterplan
▼建筑立面,elevations
Year | 年份: 2018 Location | 地点: Shenzhen, China | 中国,深圳 Status | 状态: competition winner | 竞赛中标 Type | 类型: architecture |建筑 Program | 功能: education | 教育 Size | 规模: 建筑总面积105,263平方米 Client | 业主: Futian Middle School | 福田中学 Team | 团队: Chen Chen (陈忱),Federico Ruberto, Nicola Saladino, Lv Shoutuo(吕守拓),Chen Muzhi(陈牧之),Duan Jintong(段锦童),Wang Yiren(王翊人),Liu Yangyang(刘杨洋),Xu Bingling(徐冰凌),Chen Si(陈思),Chen Yuxuan(陈宇轩),Tan Lu (谭露) Competition Organizer | 竞赛总策划: Futian Urban Planning, Land and Resources Commission of Shenzhen Municipality | 深圳市规划和国土资源委员会福田管理局
All images belong to reMIX studio | 全部图片版权归属临界工作室
{{item.text_origin}}

