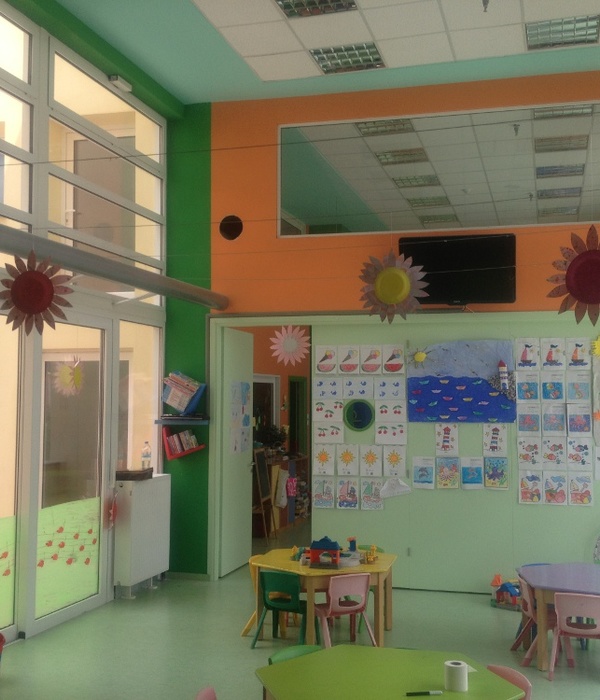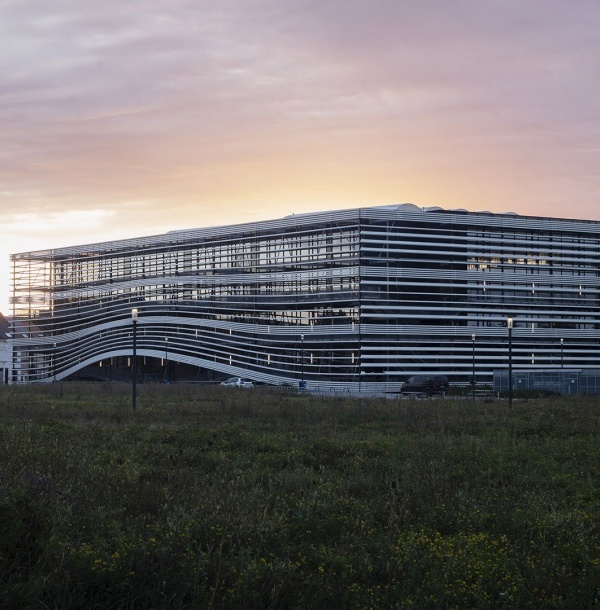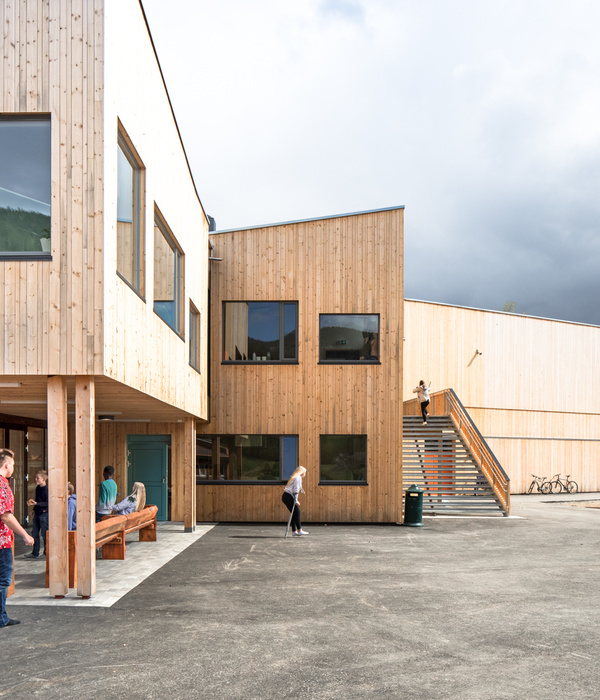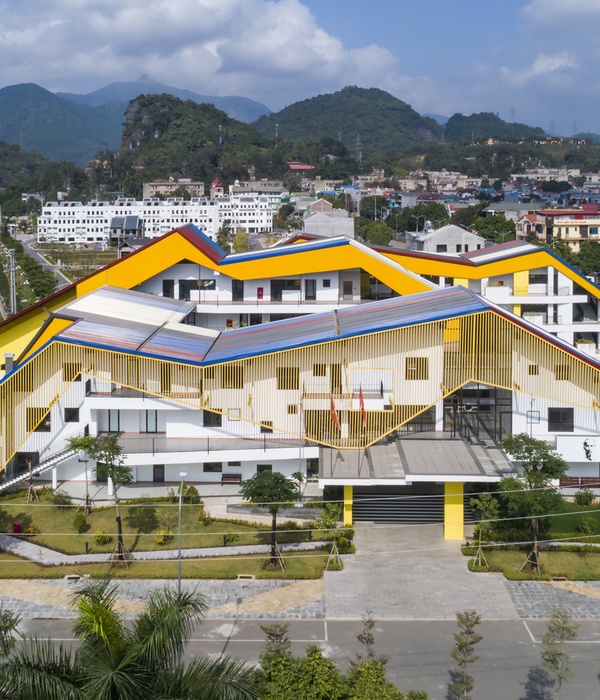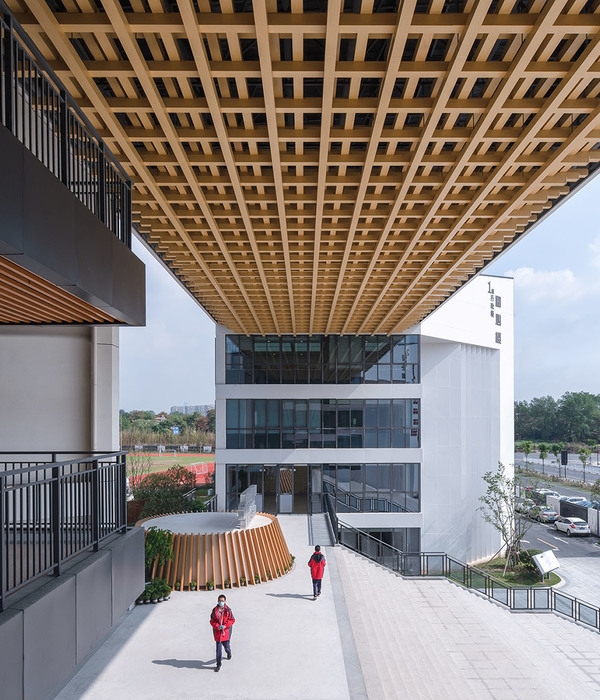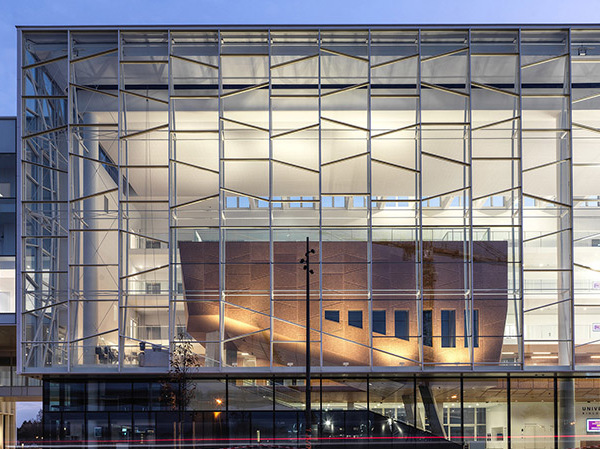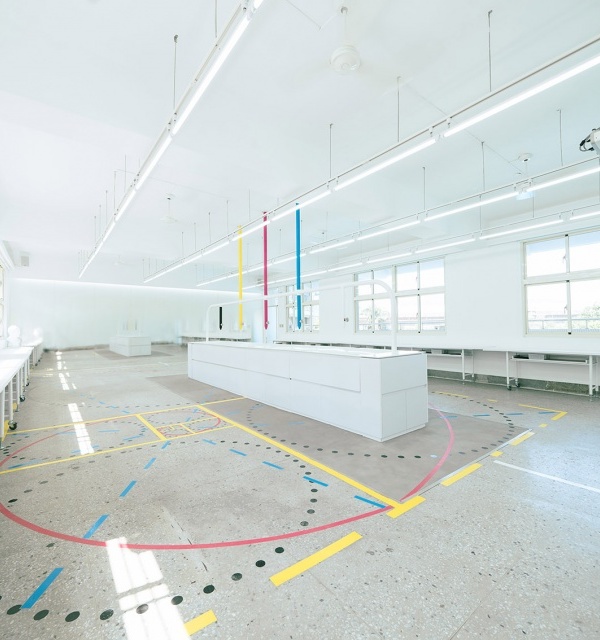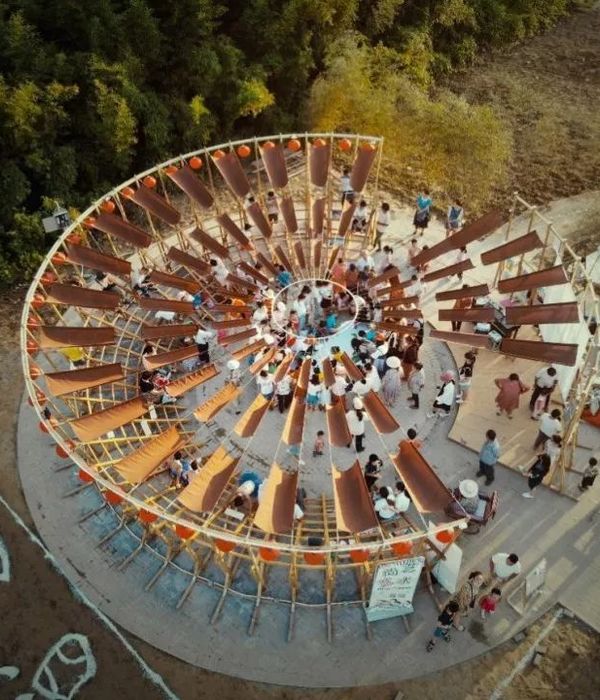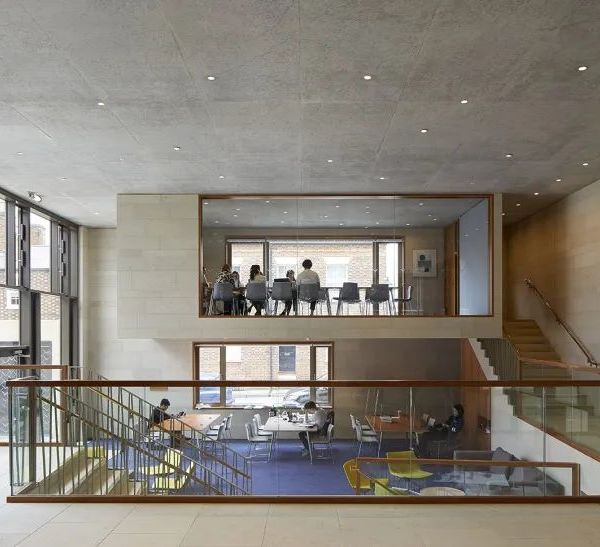Firm: thapeTJ
Type: Commercial › Showroom Educational › Nursery
STATUS: Built
YEAR: 2020
SIZE: 25,000 sqft - 100,000 sqft
BUDGET: $1M - 5M
The project locates in Haihe Education Park, Tianjin. The designer took the "toy-block house" as the design concept, and completed the exploratory integration of the sales office and the kindergarten, the "Zhonghai Jincheng kid-friendly sales office" was born.
In the current residential project, aiming to improve efficiency and save costs, sales offices are usually transformed from ancillary facilities to held display. After finishing the sales display, they will be rebuilt and restored back to the original function as residential ancillary facilities. The kindergarten is often selected as a suitable place for the sales office, taking up the duty of sales display at the early stage. However, is this conversion the most efficient method to be practiced? Considering this issue, "kid-friendly sales office" appeared as a new idea. In the design of the Zhonghai Glorious City sales office, it tried to realize the integration of "sales office" and "kindergarten", both from the view of both space and form, completing the direct functional transformation, targeting at saving reconstruction costs and reducing construction time.
Starting from the view of kids, the design draws inspiration from toy blocks and completes the design just like children building up toy blocks. As a result, the "toy-block house" comes into being. The concept subverts the design of traditional sales offices from three aspects.
1. Unitization of “Toy Blocks “:dividing building volume for kid’s scale.
Traditional sales offices usually create visual impact with pure and magnificent volumes, while the "toy-block house" inherits the pattern of "blocks", unitizing the architectural form. It eliminates the large-scale building volume, shortening the distance between people and the building. Moreover, it meets the psychological needs of kids for small-scale spaces.
The site of this project is in rectangular shape which is longer in east-west, direction. The building volume is lined up facing the south seeking for best lighting conditions. According to the spatial requirements of the teaching units and auxiliary units of kindergarten, the building volume is cut into six units which are combined in a staggered manner.
2. Symbolization of "Toy Blocks ": expressing the kid-friendly concept concretely
Different from the traditional sales space that uses blinking materials and exquisite details to highlight its high quality, the "toy-block house" is more inclined to use modern architectural vocabulary to concretely express the abstract concept of "kid's joy", strengthening the idea of the building. The designer extracts the common "triangle block" and "rectangle block" in toy blocks and translates them into the "spire" and "cube" in the architectural form, to shape the volume: the teaching unit uses "spires", while "cubes" are implemented for auxiliary function. The two vocabularies are alternately combined to seek a balance between liveliness and order. On the elevation, with the precondition of not affecting daylighting, "triangle" and "rectangle" are randomly implanted as windows to further highlight the design concept.
3. Colorization of "Toy Blocks": Rendering the color system specifically for "Toy Block House"
The "Toy Block House" refuses to act like an “icy beauty” which is always preferred by sales spaces, and replaces the gray-white tone with a warm color system to enhance the cordial atmosphere. Simultaneously, it avoids the "rainbow color" system to be in harmony with the current city style. Therefore, the project uses the red-brown color of real bricks as the base color, which continues the academic style of red brick. In addition, the "rectangular volume" on the facade is innovatively given a wooden texture, further emphasizing the distinctive elements. The three colors of yellow, red, and brown can not only meet the requirements of the environment but also heighten the liveliness and vividness of kids.
Both the site and the interior design continue the concept of "toy blocks". As isomorphic elements of the building, "spires" and the "cubes" are integrated into the site as well as the interior, creating a space filled with “kid's joy" in a trinity. In addition, several activity zones for kids are set outdoor. The spire-shaped tree house activates the atmosphere, and echos the architectural motif. For the interior, "spires" and "cubes" are treated as symbols: the "spire" is transformed into a luminous hut in the lobby, displaying corporate culture. At the same time, it is embedded in the wall surrounding the foam pool in the kids' activity area. The active geometric shapes are not only the favorite of kids, but they also evoke the memories buried in adults’ hearts. "Cubes" are integrated into the decorative components of the ceiling, suggesting the motif in the details, adding a sense of refinement to the design.
The main body of the project adopts a prefabricated steel structure and Autoclaved Lightweight Concrete (NALC). Common sintered bricks, aluminum panels, and manganese-magnesium-aluminum roof panels are selected to ensure the quality and speed of construction. The main walls of the building adopt a double-wall system: a structural wall attached with a brick wall to the exterior, which highlights the sense of sculpture on the facade. In the double-wall system, in order to support the brick wall, the main part of the structural system is extended with steel beams, being attached with steel columns and crossbeams. The ends of the crossbeams are welded with angle bars to hold sintered bricks.
The drainage system composed of seven parts. Take advantage of the opening of slope roof to drain rainwater to the flat roof, and the rainwater pipes are hidden in the interior decorative column. At the junction of the metal roof and the sintered bricks, the small arc-shaped components can well drain the disperse rainwater of small areas and keep the walls tidy.
{{item.text_origin}}

