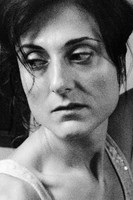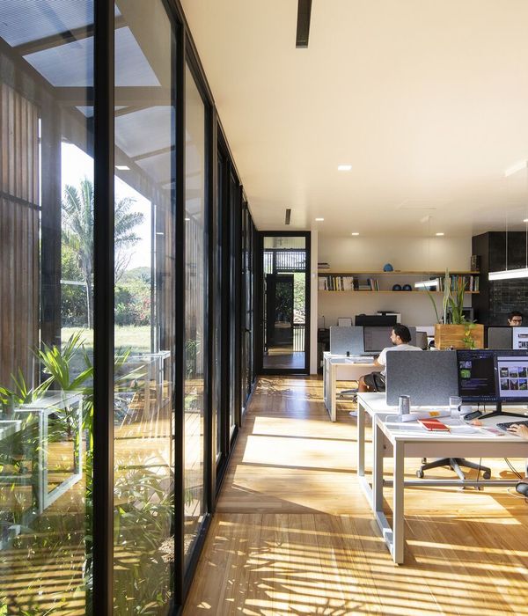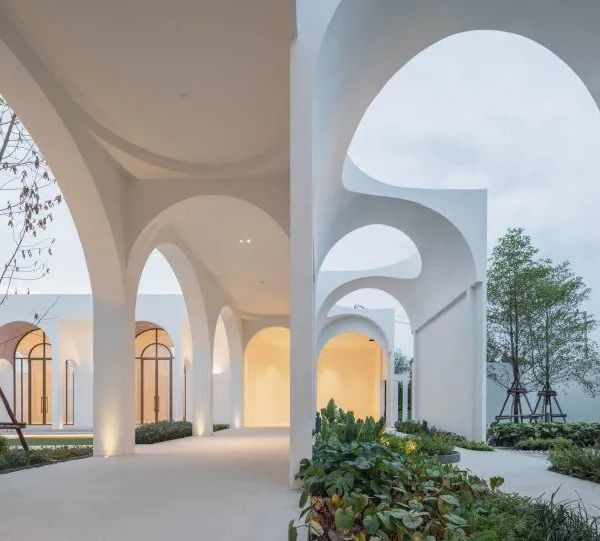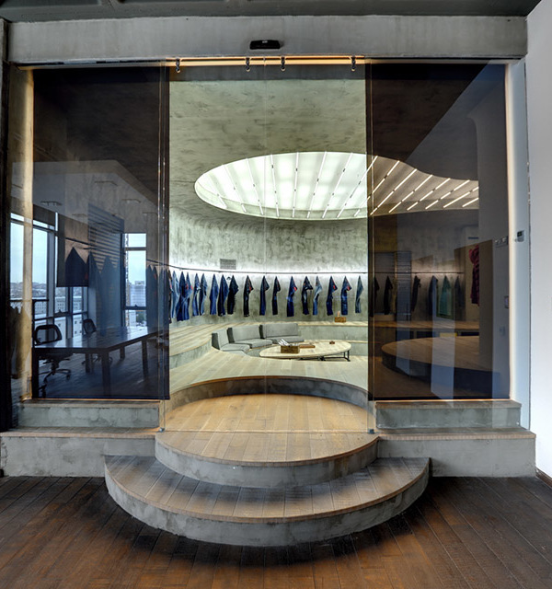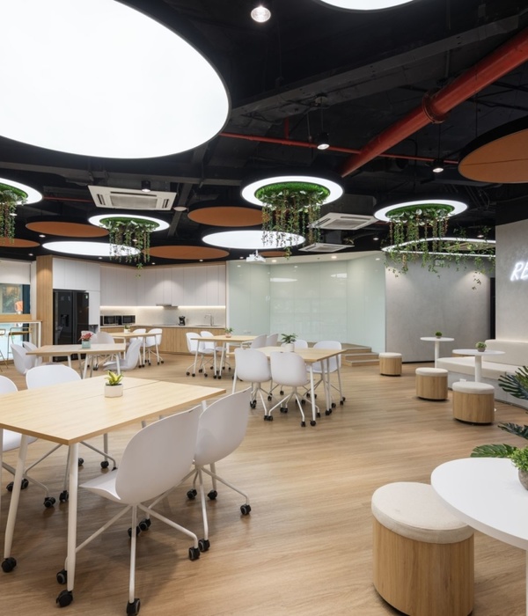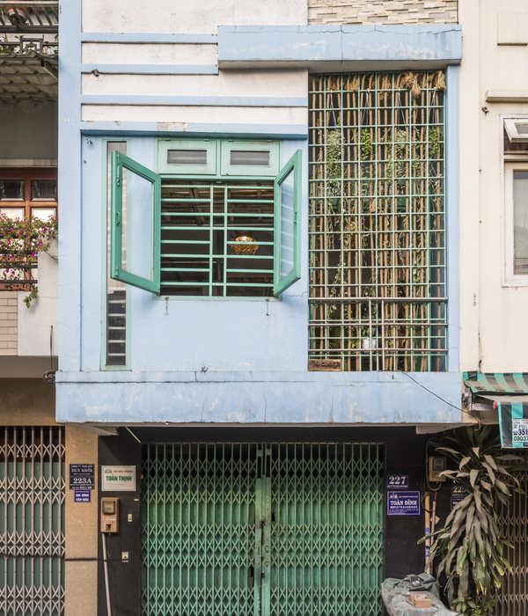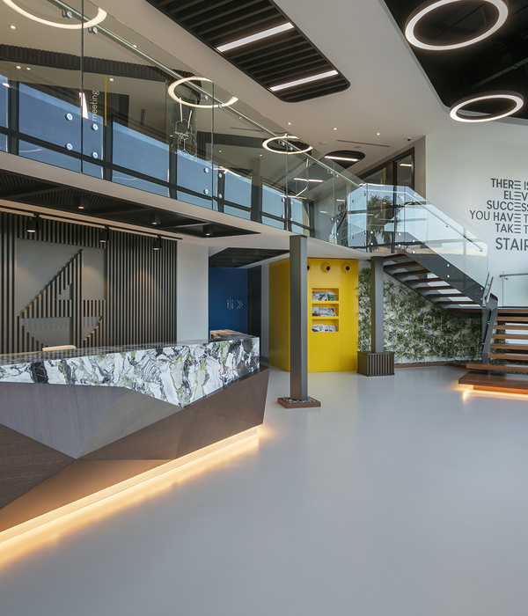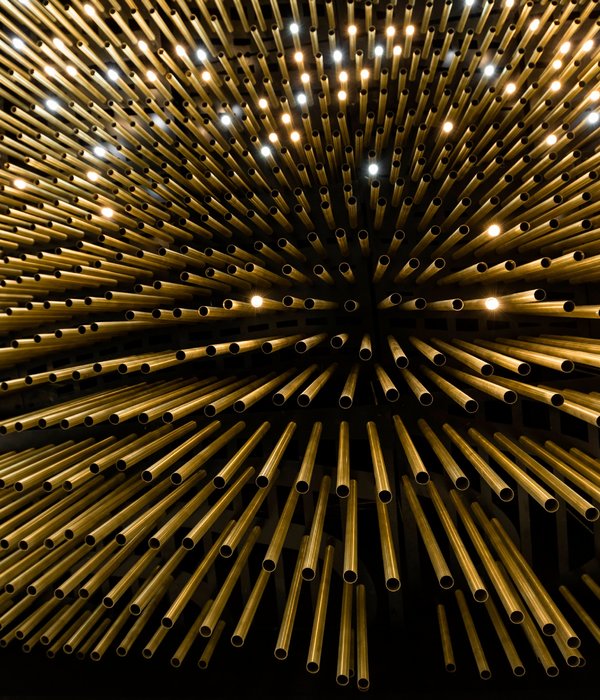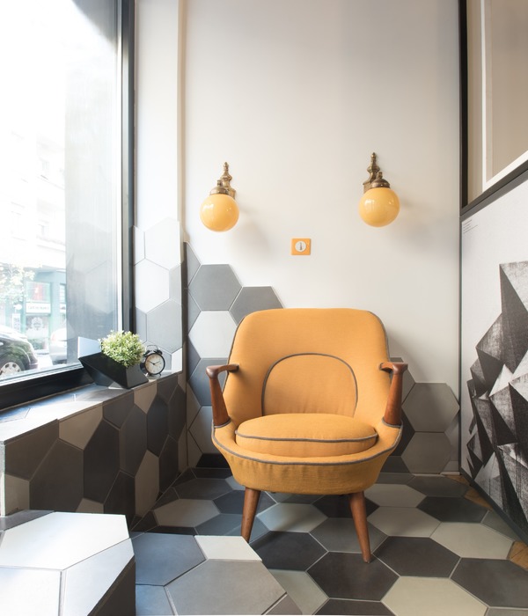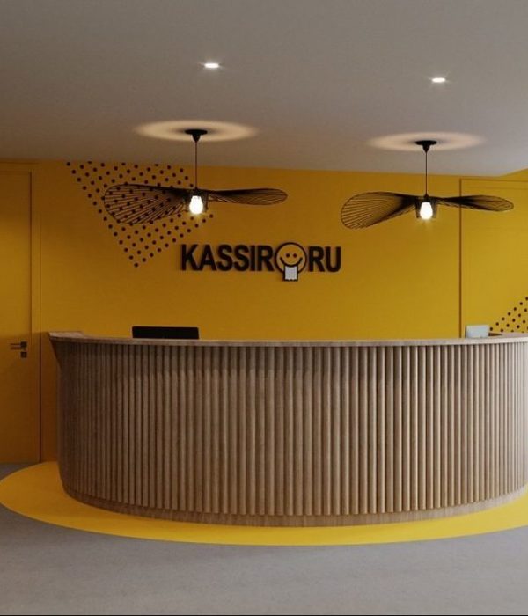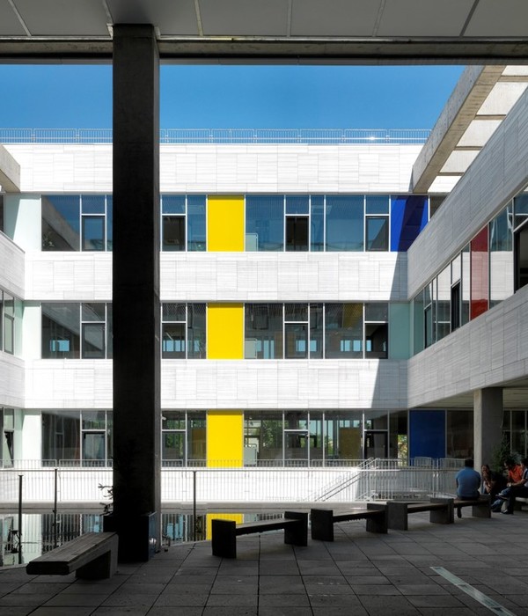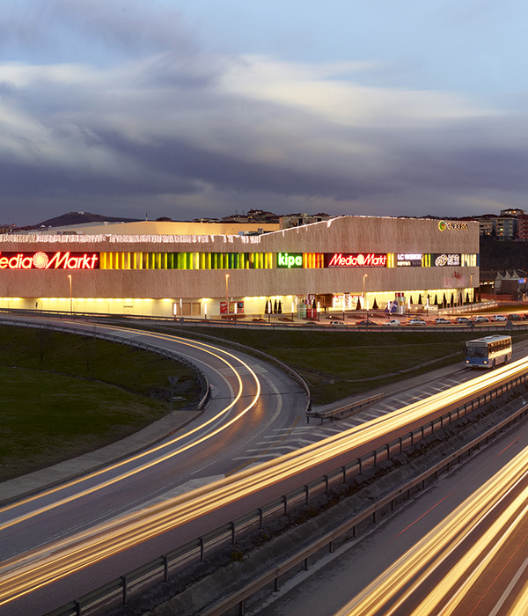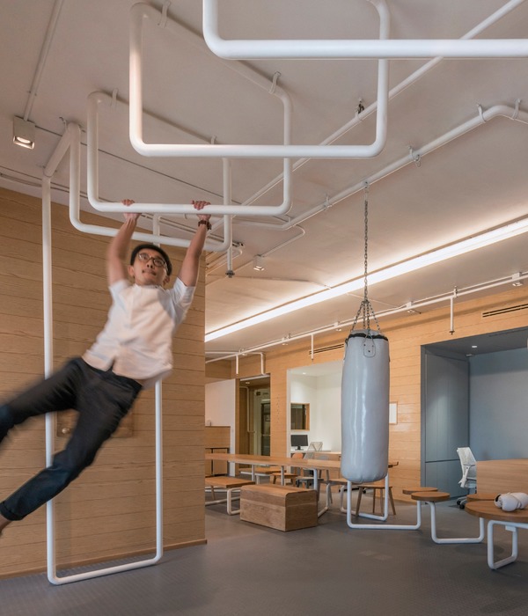SAKUMAESHIMA 设计打造灵活多元的 LLINE 办公空间
随着近些年来采用远程办公的公司数量大幅度增加,人们似乎对办公室的作用和性质产生了新的反思。
With the overwhelming increase in the number of offices that offer remote working in recent years, there seems to have been a renewed rethinking of the role and nature of the office.
▼办公空间概览,Overall view
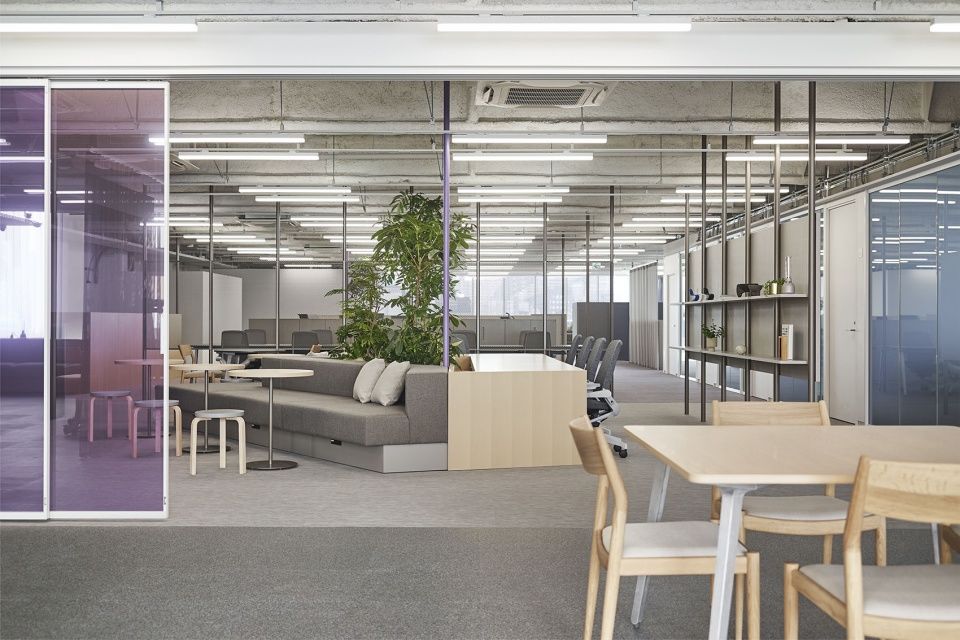
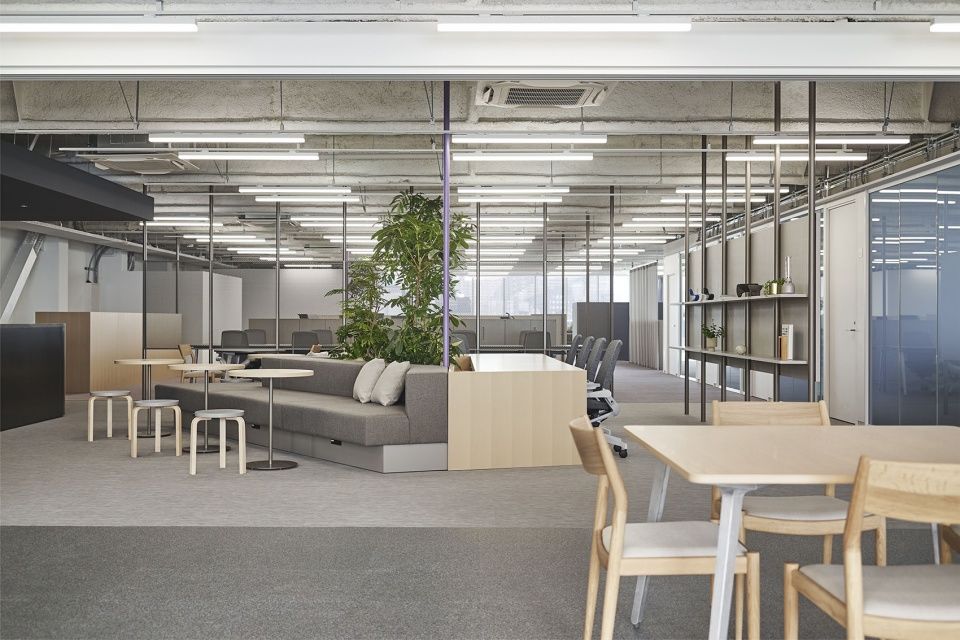
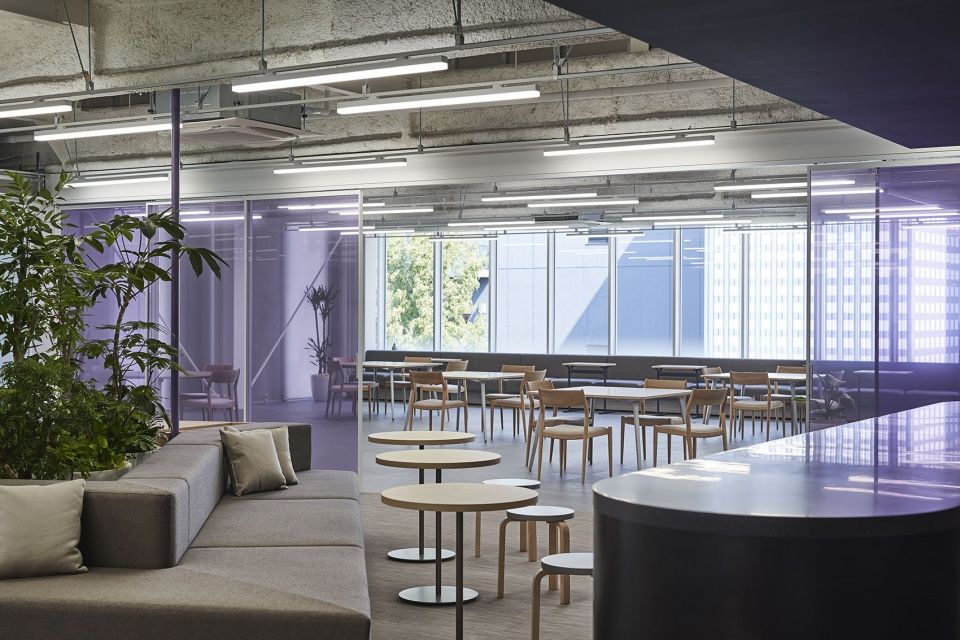
本案是一个对L LINE办公室内部进行重新装修的项目,L LINE是一家从事建筑的建造、结构架设的公司。
L LINE Office is a project for the interior renovation of the offices of L LINE, a company that is engaged in construction work and the construction of building frameworks etc.
▼咨询前台,Reception
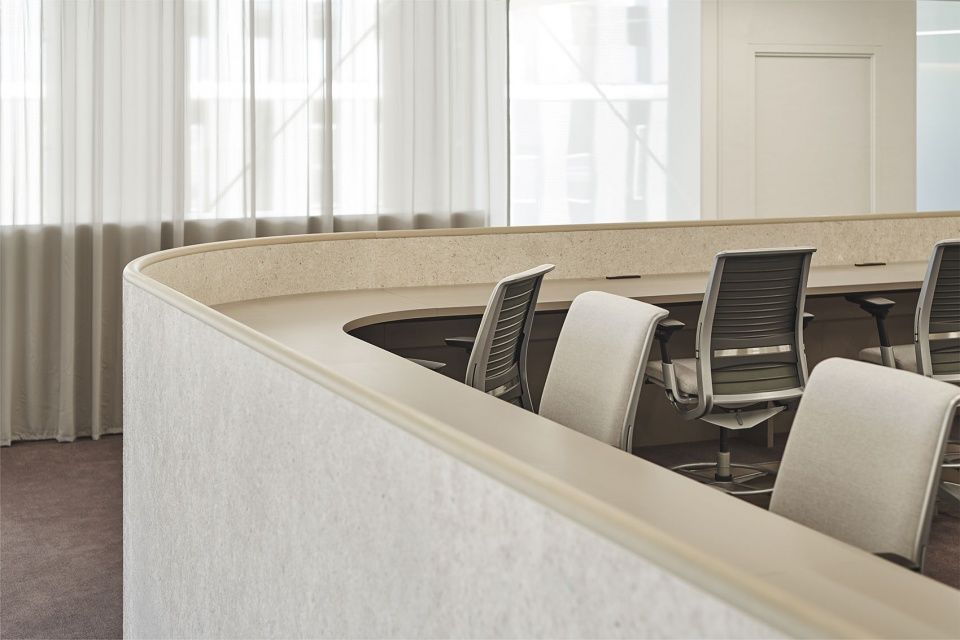
设计者对办公室的改造以“改善同事们的工作场所”为出发点,公司里不仅有全天候在办公室工作的员工,也有下班后从施工现场直接回家、不再回到办公室的员工。由于这个原因,公司对办公室的布局需求是能够容纳不同办公类型的员工,让他们在各自的岗位实现最大的效益。此外,由于L LINE是一家不断成长的公司,该办公室的设计也需要确保能够实施新的创新,因此根据不同业务灵活改变的空间特质也是必要的。
The client’s office, which started with the idea of “improving the workplaces where our colleagues work”, is not only home to employees who do office work full time but those with working styles that take them directly home from their job sites after work. Due to this, the layout of the office was required to accommodate a diverse range of people and allow them to play a rewarding and active role in their respective fields. In addition, as L LINE is a company that has grown while also ensuring that new innovations are implemented in the workplace, a space that can be changed flexibly according to the business was also necessary.
▼不同类型的办公空间,Different types of office space
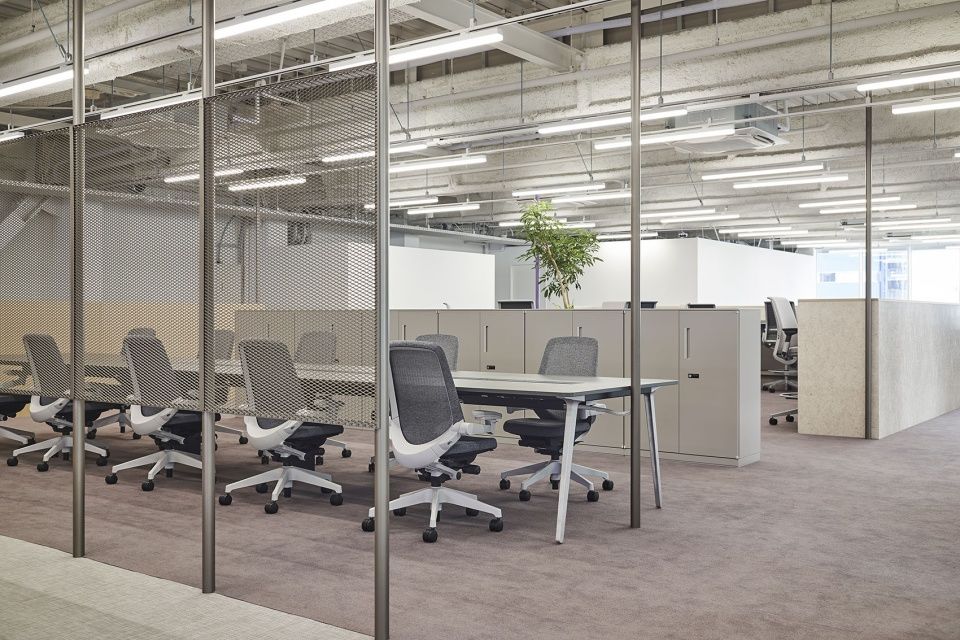
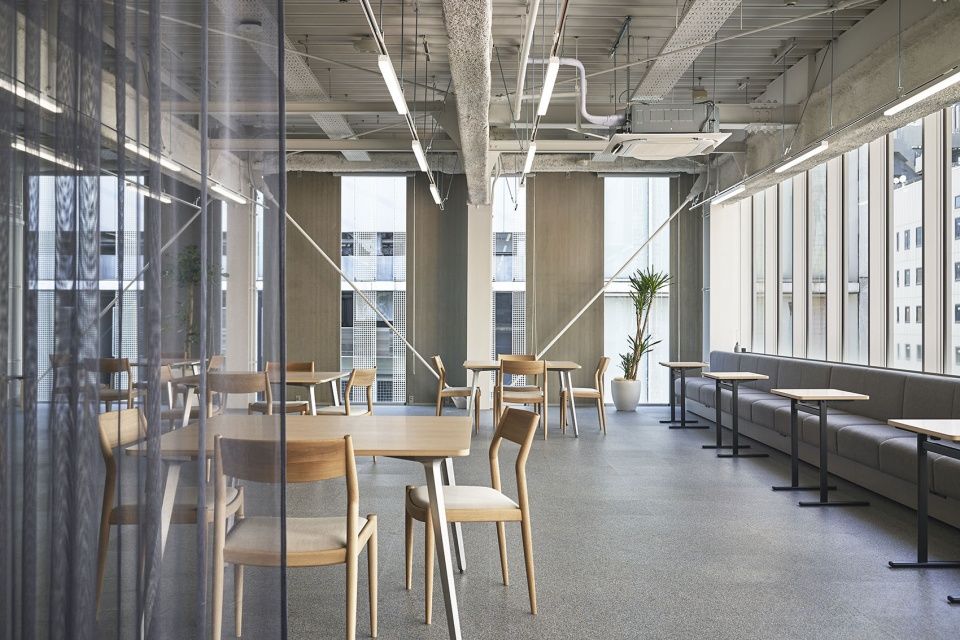
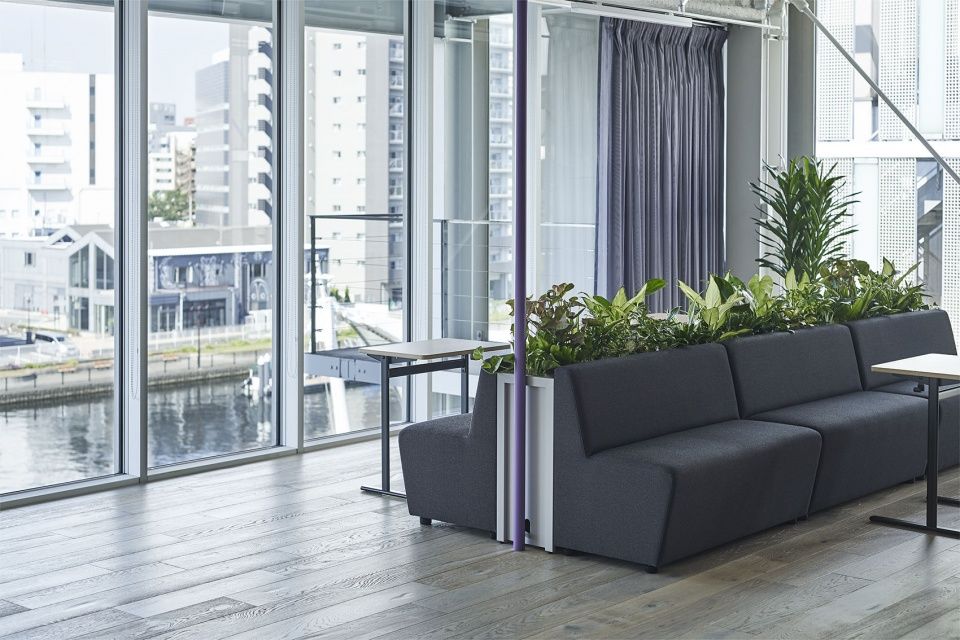
▼办公桌椅细节,Details of office desks and chairs
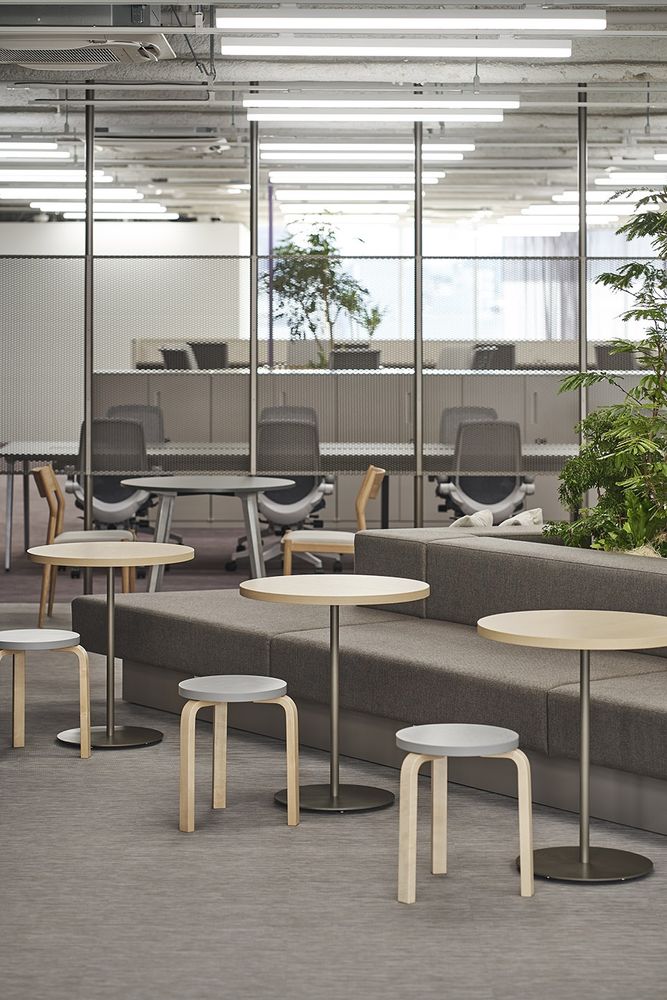
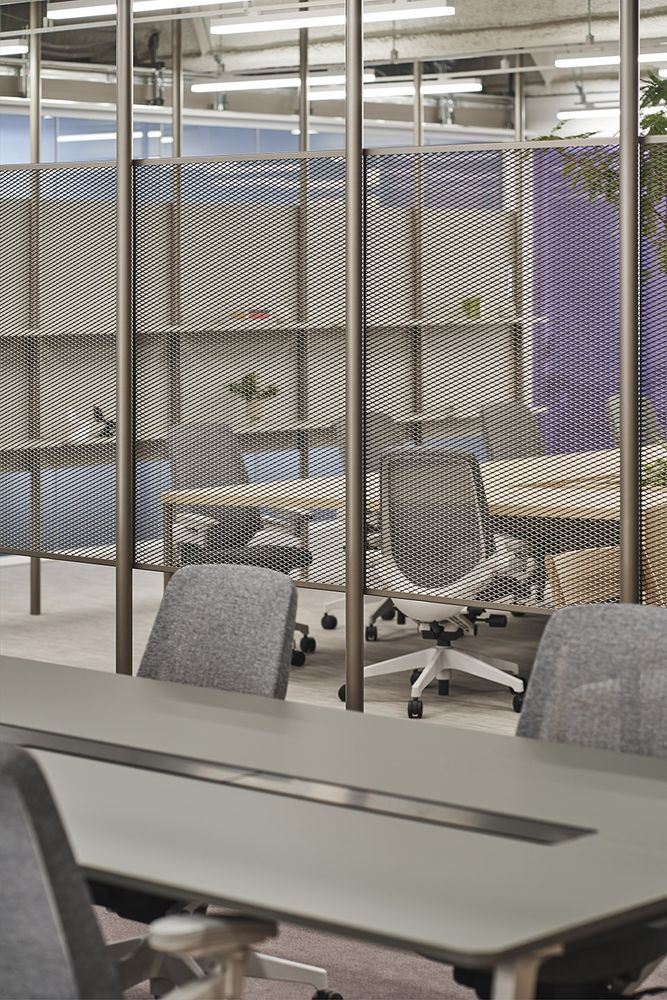
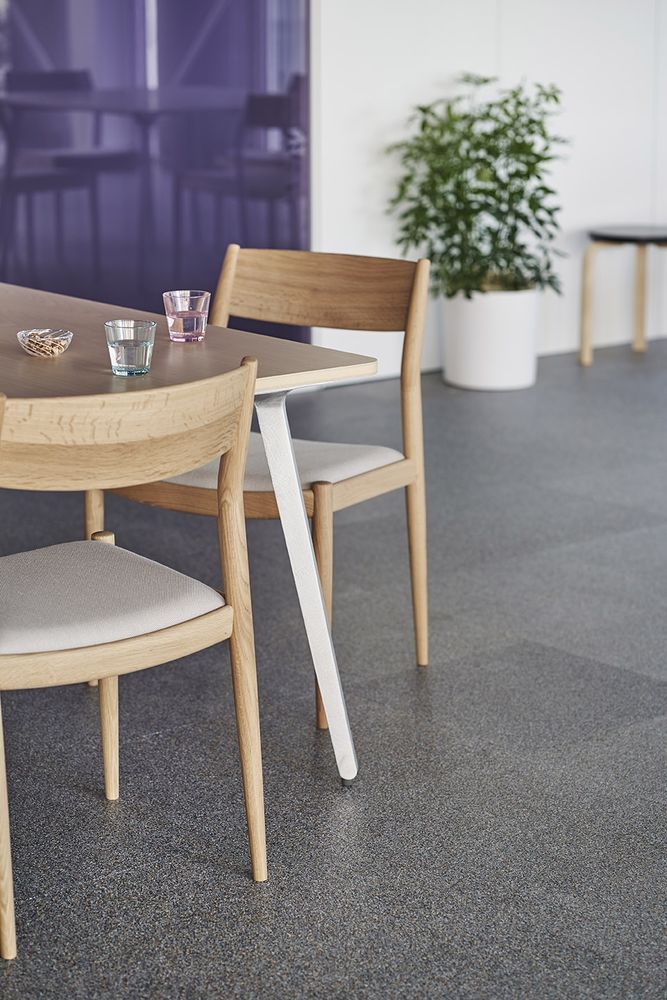
空间布局的颜色选择了公司标志性的紫色、原木色和黑色作为参照点,其余部分则尽量使用了中性调的浅灰色。不同高度的座椅也让员工们能够使用不同的方式进行办公。
The layout was designed using the company colors – purple, wood and black as points of reference, while neutral light grays are used as much as possible in the office spaces. High and low seating also allows employees to change their ways of working.
▼紫色的推拉门,The purple sliding doors
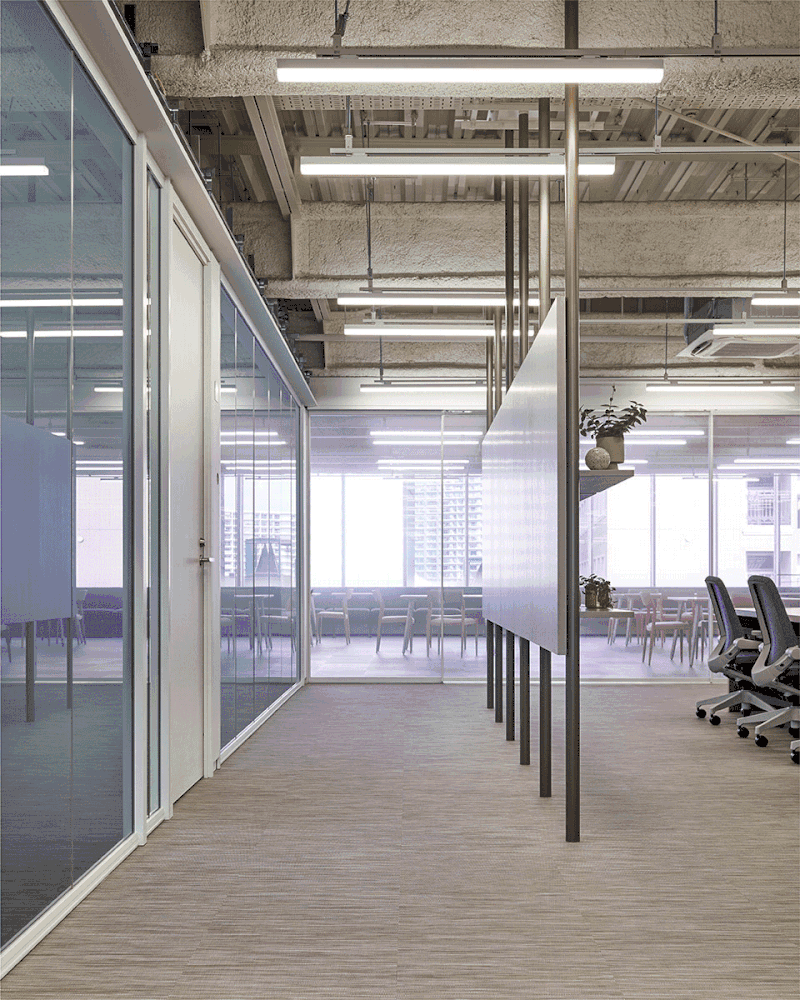
▼以中性的浅灰色为主的空间,Space in neutral light grey
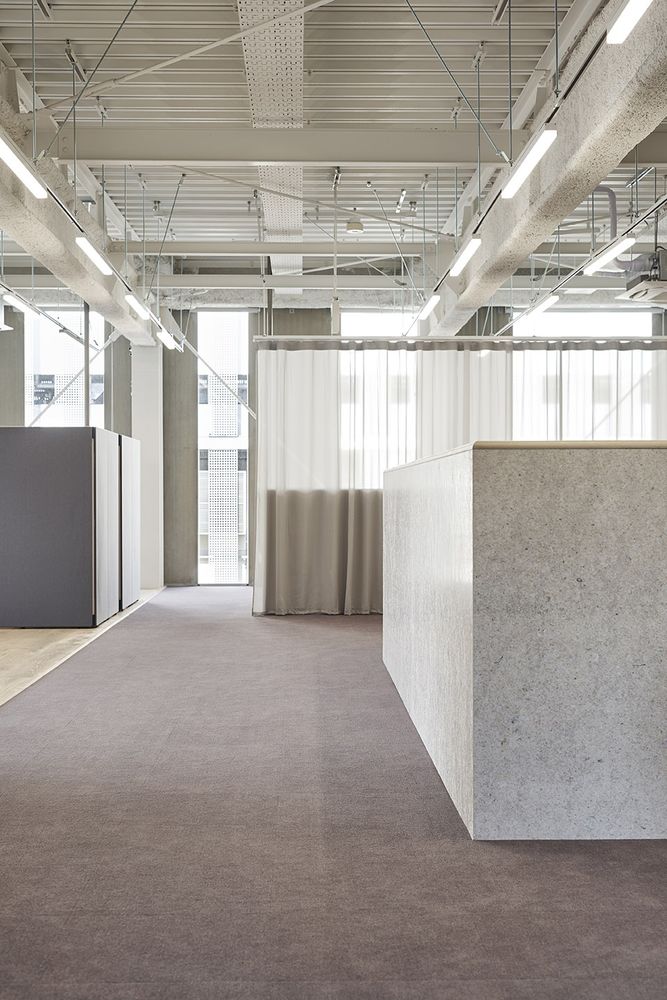
▼收纳柜,Storage cabinets
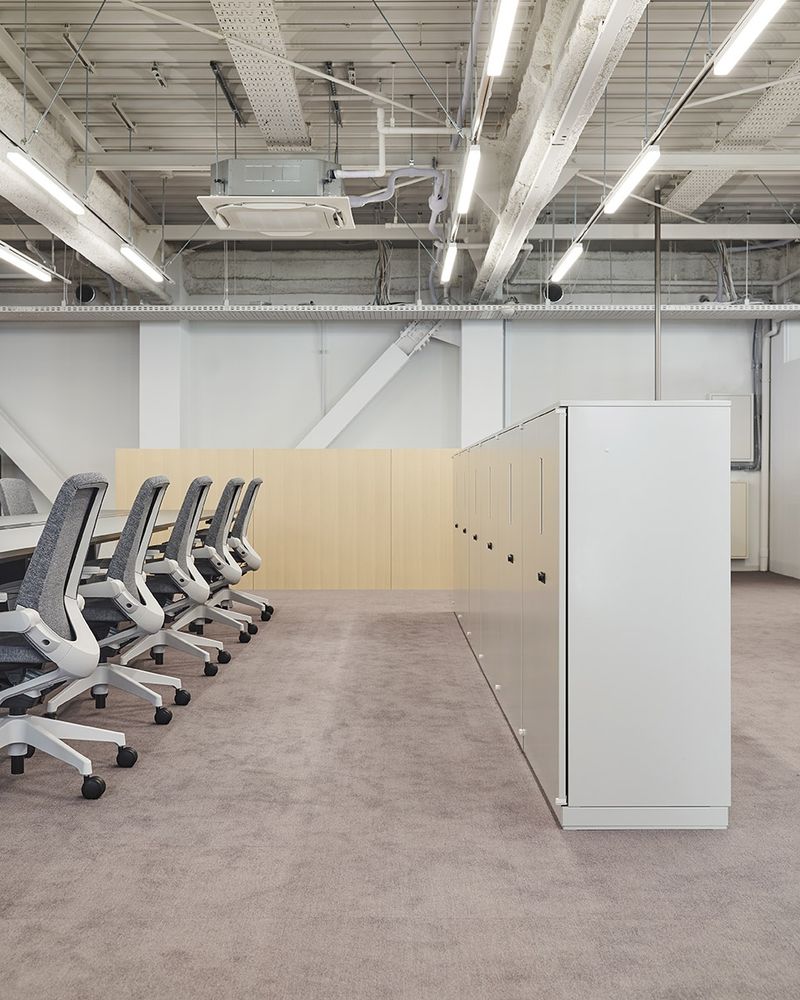
设计者在空间中的一些区域还布置了该公司的logo。对这些元素的使用有助于打造这个宽敞的办公空间。
In some places, the layout includes elements likened to the client’s logo. The use of these elements helped to create a spacious office.
▼平面图,plan

Project Name: LLINE
Office Name: SAKUMAESHIMA
Social Media Accounts: instagram : @sakumaeshima_
Firm Location: 4F, 2-19-8 Jingumae,Shibuya-ku, Tokyo-to 150-0001, Japan
Completion Year: 2022
Gross Built Area (m2/ ft2): 775m2
Project location: Shinagawa – ku, Tokyo, Jpan
Program: Office
Photographer
Photo Credits: Masaaki Inoue / BOUILLON

