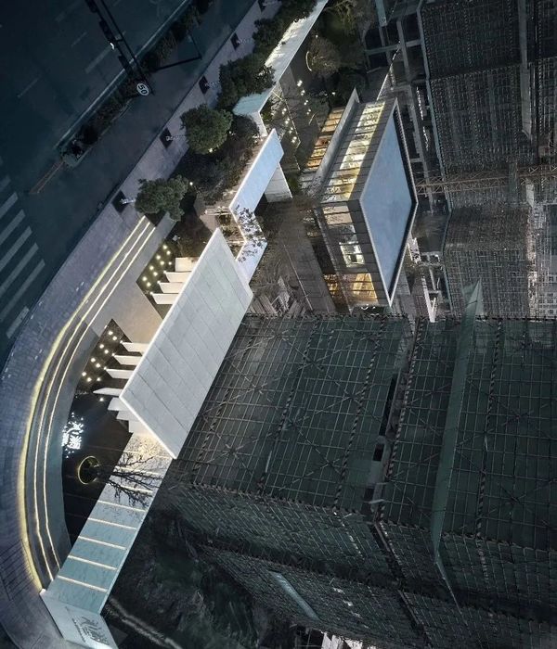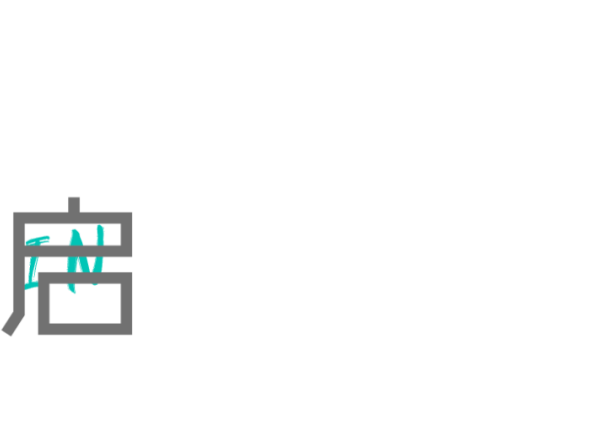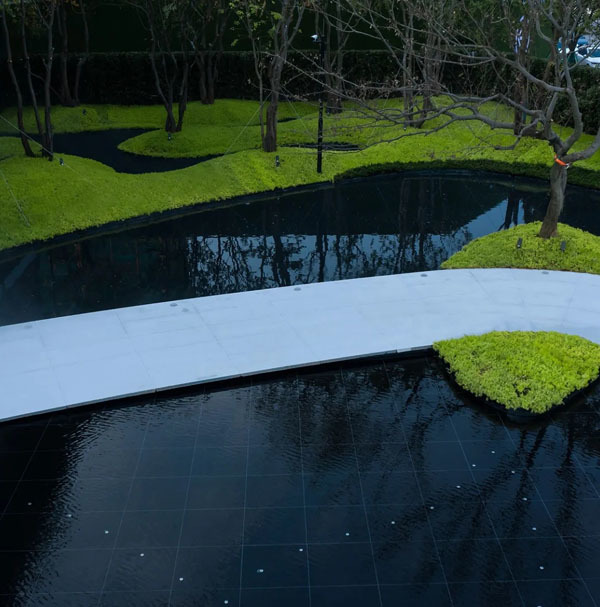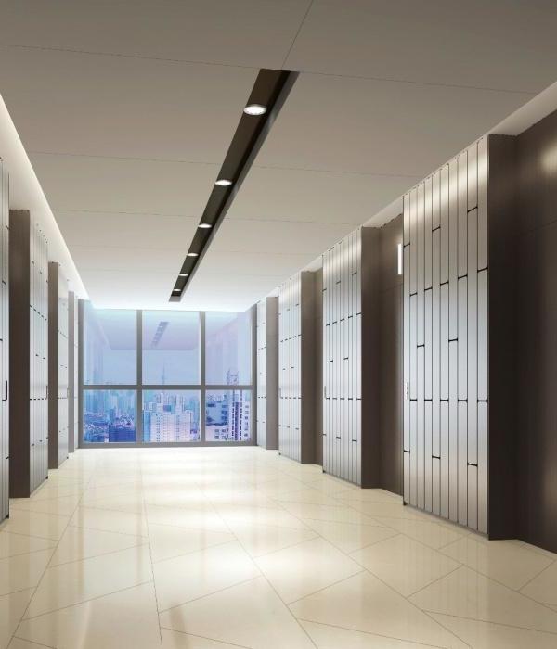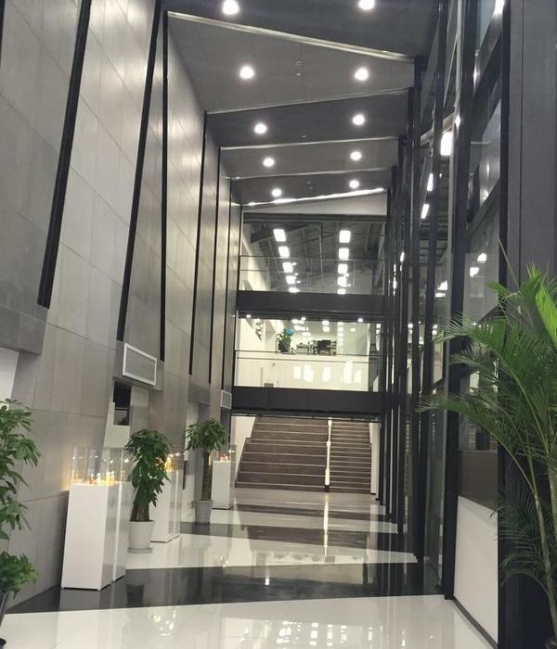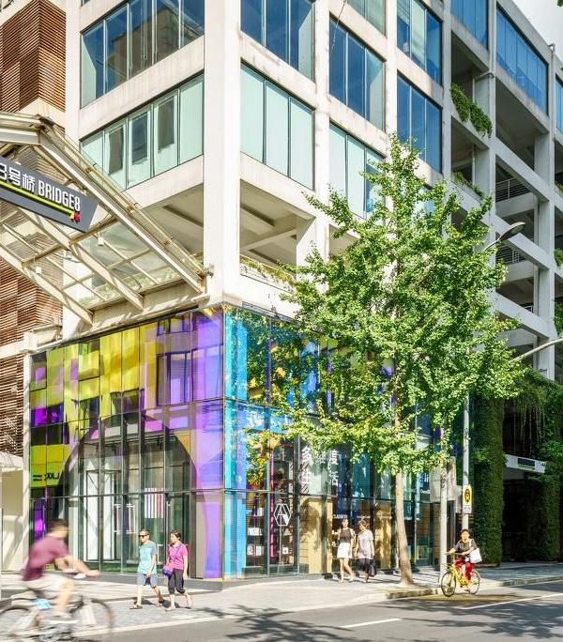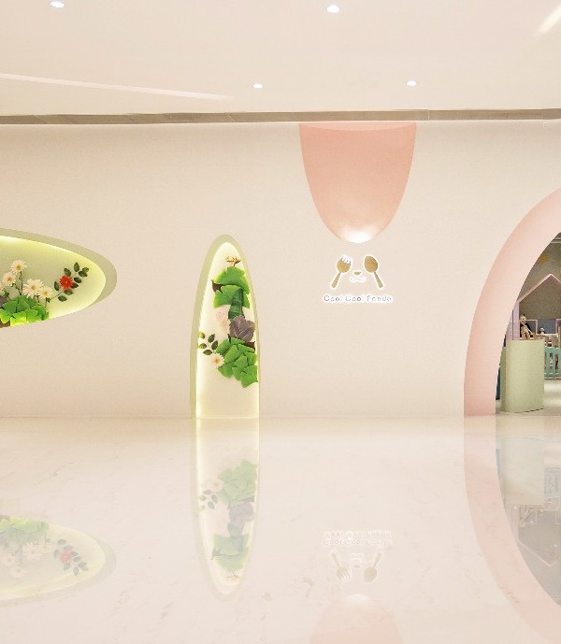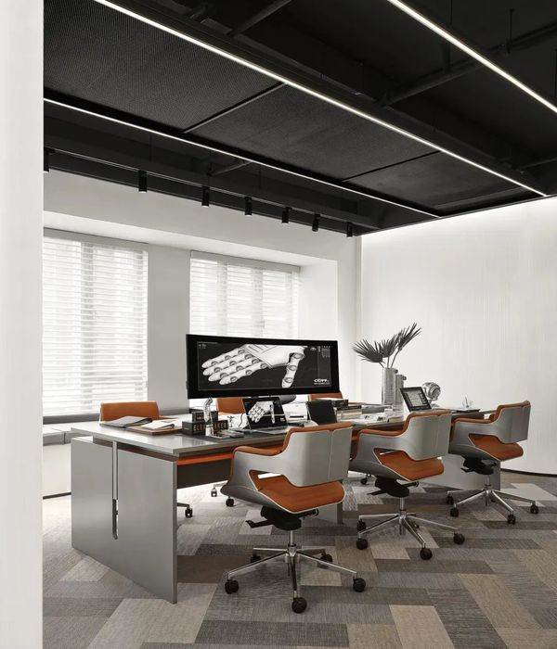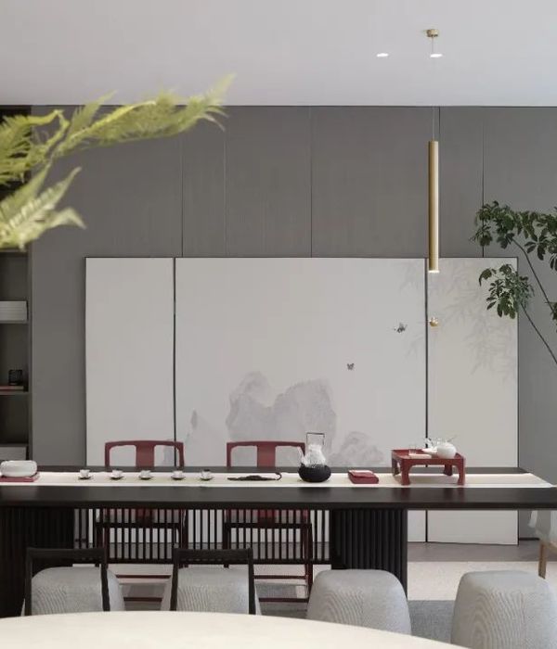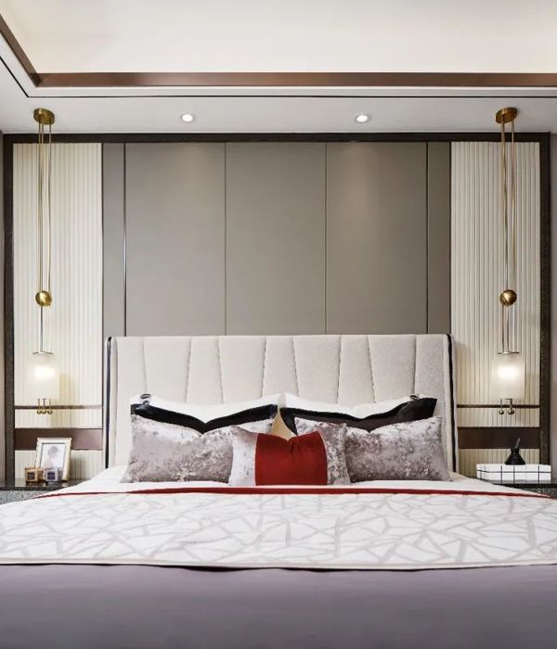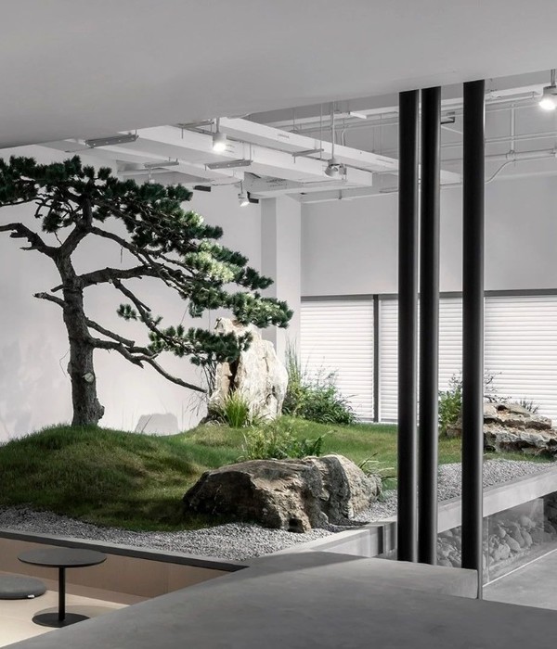Architects :Salagnac Arquitectos
Area :220 m²
Year :2021
Photographs :Andrés Garcia Lachner
Manufacturers : AutoDesk, Lumion, Adobe, Bella Vida Costa Rica, Dekora, Intitech Solar, Multiservicios Batres, Persianas CANET, Polyacril, TechnoliteAutoDesk
Lead Architects :Evangelina Quesada, Lucca Spendlingwimmer
Design Team : Salagnac Arquitectos
City : Nosara
Country : Costa Rica
The challenge when designing the building was how to create a pleasant and healthy workspace in this crisis caused by COVID-19. The pandemic made us question the way workspaces are typically built. Sometimes without considering the health benefits that natural ventilation and sunlight can bring. This ventilation and lighting concept sets the design guidelines that the team has been working on for years and it was an opportunity to apply it in this project.
Another challenge considering the location of the building is the risk of floods. The building is raised 1.80 meters from the ground to be protected. The rest of the structure is a steel structural frame organized along with a reticular geometry. These systems provide organization and logic to the design which leads to efficiency during construction. The interior spaces are hidden behind a series of timber slats that provide privacy without completely blocking the sun and at the same time, ensuring cross ventilation throughout spaces. Upon entering the reception there’s a private office on one side. On the other side, the wide corridors flow between the meeting room, the balconies, and the open office space. Until finally reaching the team’s kitchen and break room. All spaces are connected with vegetation, warm materials, and natural light; elements that result in a pleasant and healthy workspace that, in turn, activates all the senses and encourages creativity.
A solar panels system provides 100% of the electricity needed on a typical working day. Facing the natural difficulties of the property and in the midst of a globular sanitary crisis, the team seeks to establish an architectural language that applies bioclimatic strategies and energy-efficient systems while offering a healthier, and more in touch with nature, a way of developing working spaces, and overall lifestyle.
▼项目更多图片
{{item.text_origin}}

