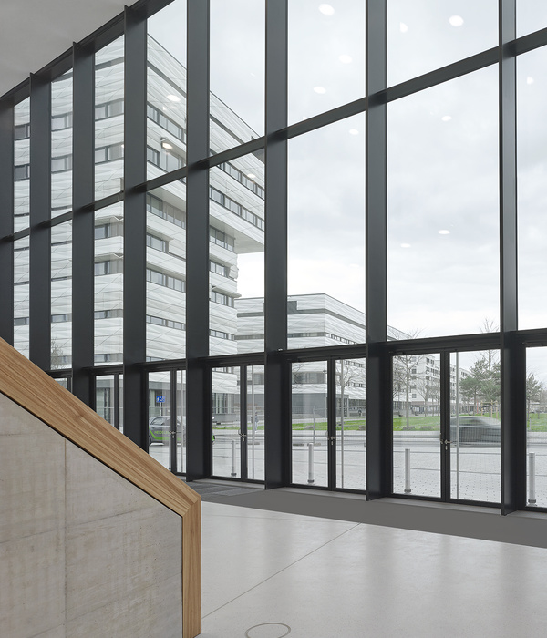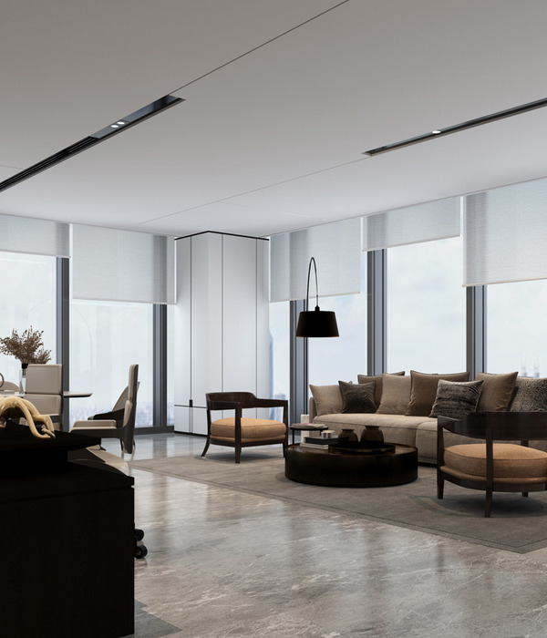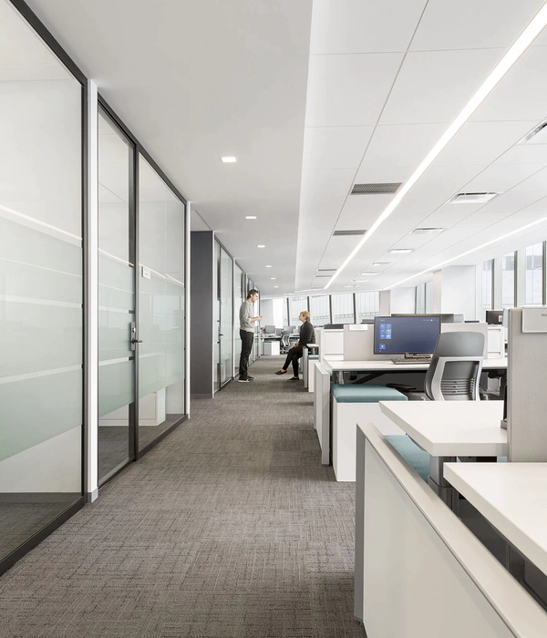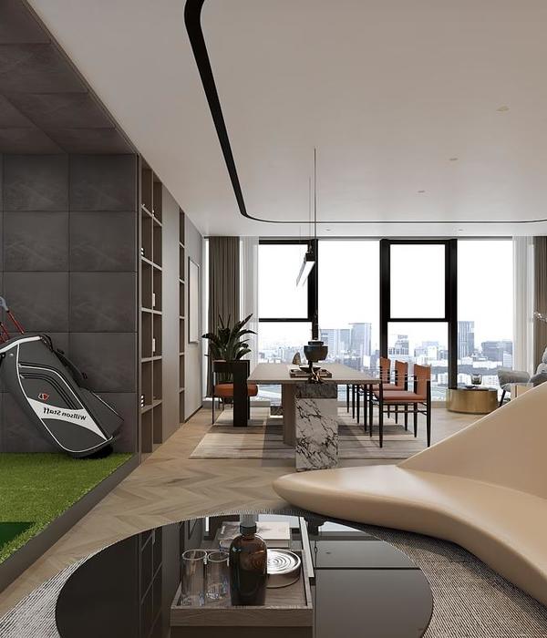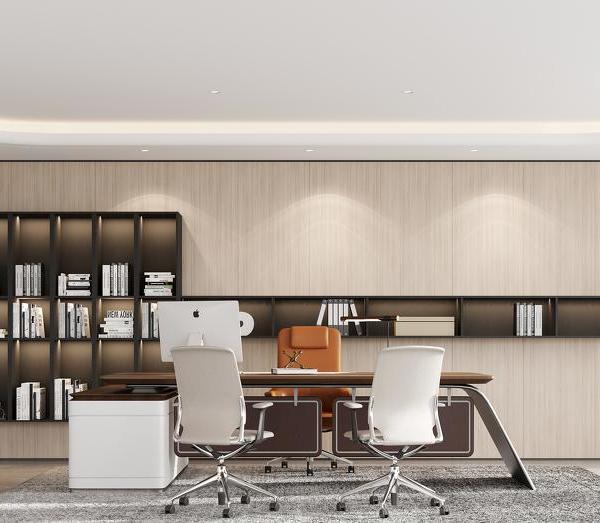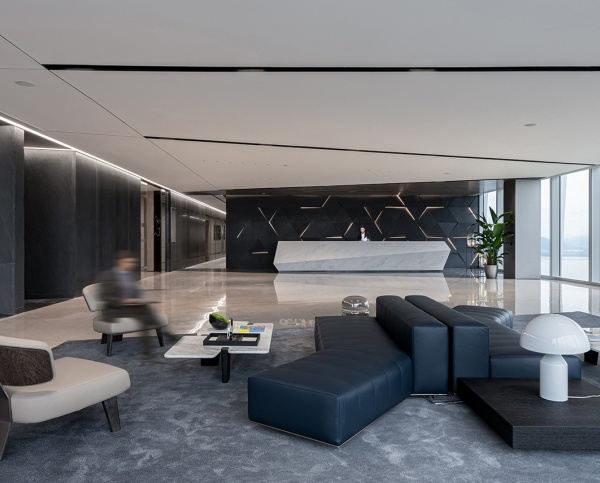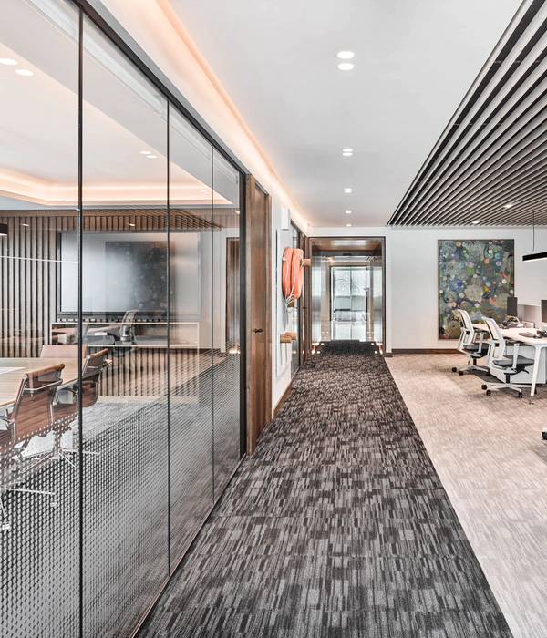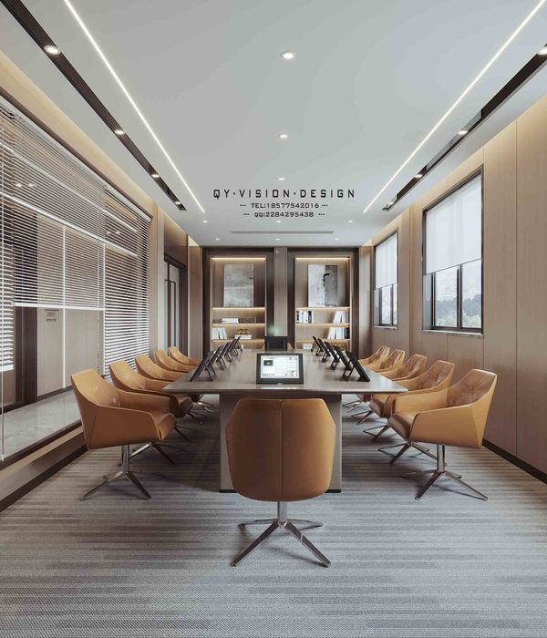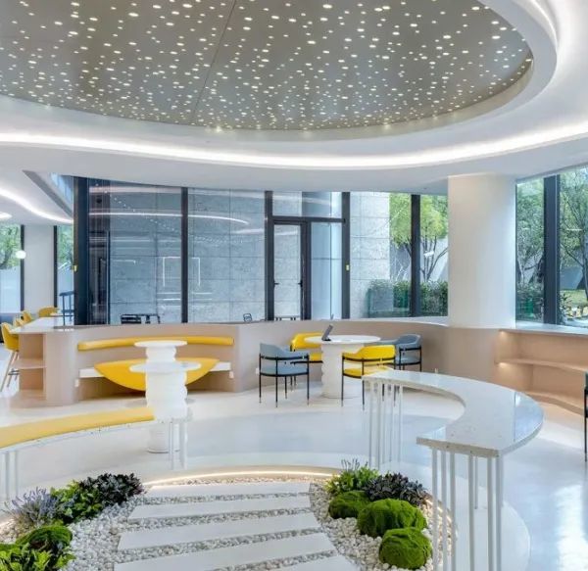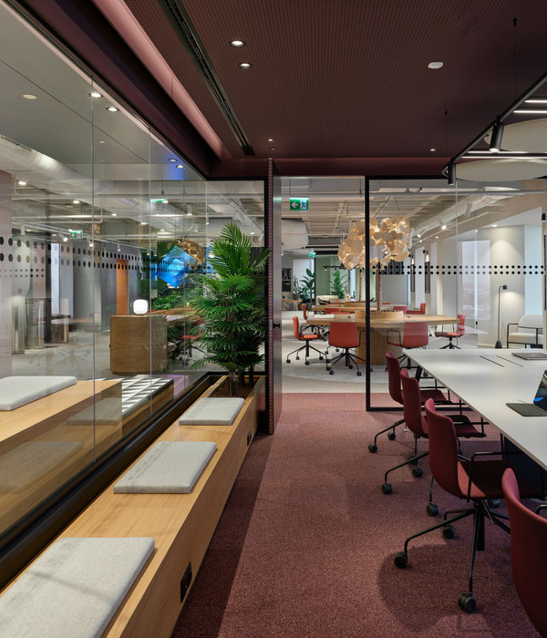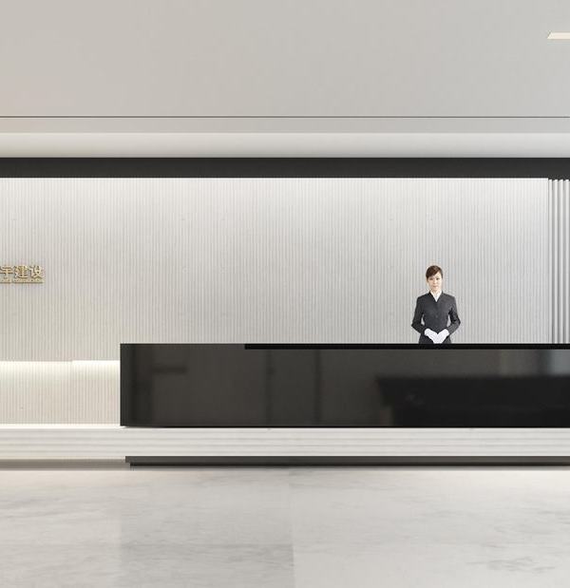非常感谢
Zemberek Design Office
Appreciation towards
Zemberek Design Office
for providing the following description:
这是某纺织公司的牛仔研发工作室,工作空间的设计理念旨在建立研发人员与产品配件、材料之间的紧密联系。
将观察,坐,走,工作,评估产品等工作行为与空间紧密的整合,以曲线划分出不同高差的台地与围合区域,建立出拥有层次却没有行为限制的平台空间。在这个空间中,摆放物品的地面可以用来坐,也可以用来站。空间中的常规家具消失,衍生出能够支持灵活行为的空间。释放走,会议,评估产品等等行为,产生多样化的互动和空间相互作用可能性。空间色彩中性,除人工照明外还拥有引进自然光的窗户。
The space is designed as an R & D studio within headquarter of a textile company. The design concept was built on the physical relations among the users (R & D personnel), products, accessories, and the materials.
It was observed that actions of sitting, walking, working, evaluating the products by comparisons, performed in ordinary levels and locations, are limiting the function of R & D.
It was needed to design a space where flexibility of working in motion and accessing the whole volume instead of using a limited area is possible. The concept was based on the suggestion of establishing a platform where it is possible to expand the possibilities instead of using a desk that limits the size of the usuable space and accessibility.
We aimed to free the actions of sitting, working while in motion, leaning, meeting, easily accessing the hangers, and observing the products (denims, fabrics, accessories, etc.) from different distances and lots of them together, instead of defining the locations of the actions. It was intended to increase and diversify the possibilities of the way of interactions of the users with each other and the space.
In this connection, the elevations between 0 and 80 cm were separated from each other with different area intensities, and turned into platforms for the mentioned activities without boundaries. The curvilinear form was supported the sustainability of fluent and flexible movement. We made it easier to focus on products by selection of small palette of materials. We also provided different variations and levels of artificial and natural lighting.
Project Name: Vigoss R&D
Architectural Design: Zemberek Design Office
Design Team: Başak Emrence, Şafak Emrence, Ece Ilgın Avcı
Client: Bulur Textile
Location: Güneşli, İstanbul, Turkey
Project Area: 250 m²
Design and Construction Year: 2014
Photographer: Şafak Emrence
MORE:
Zemberek Design Office
,更多请至:
{{item.text_origin}}


