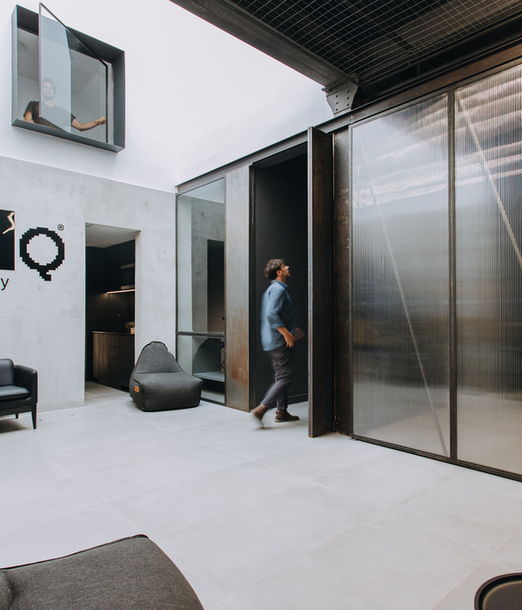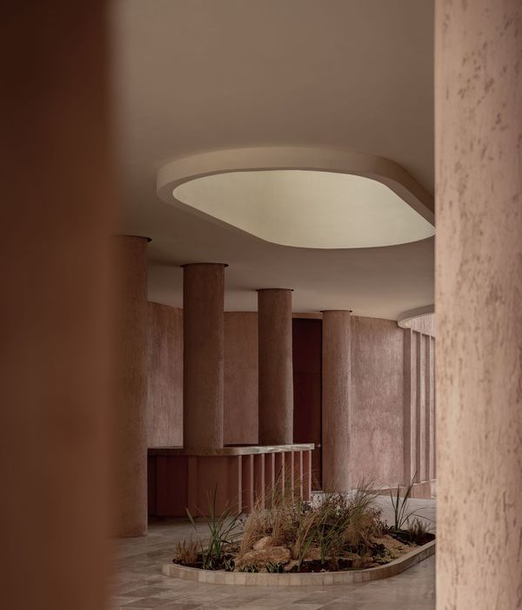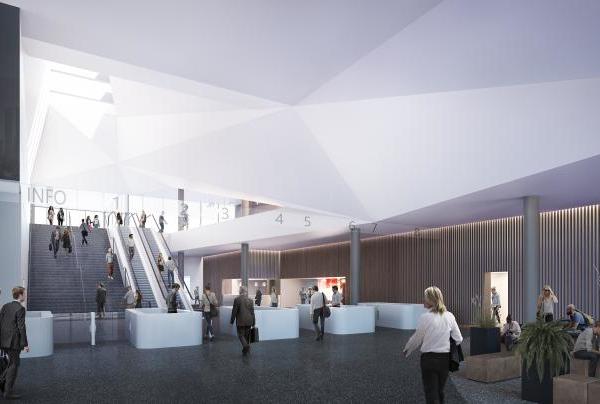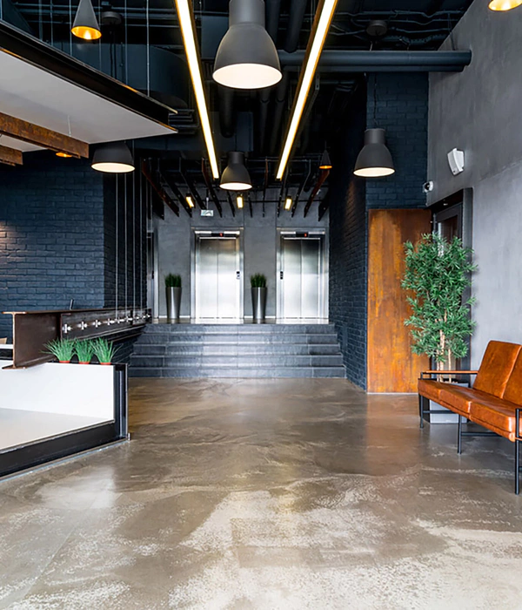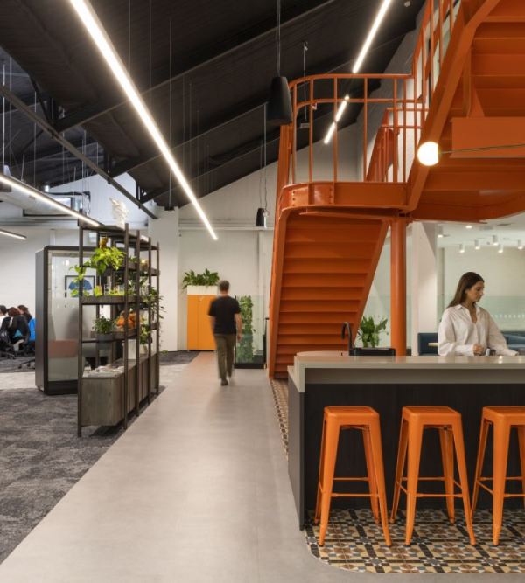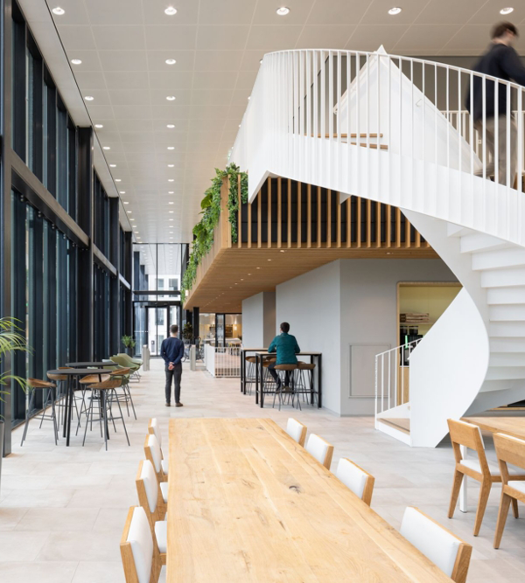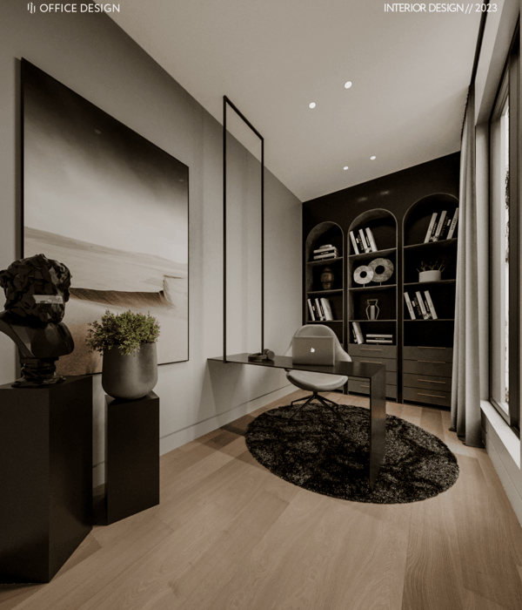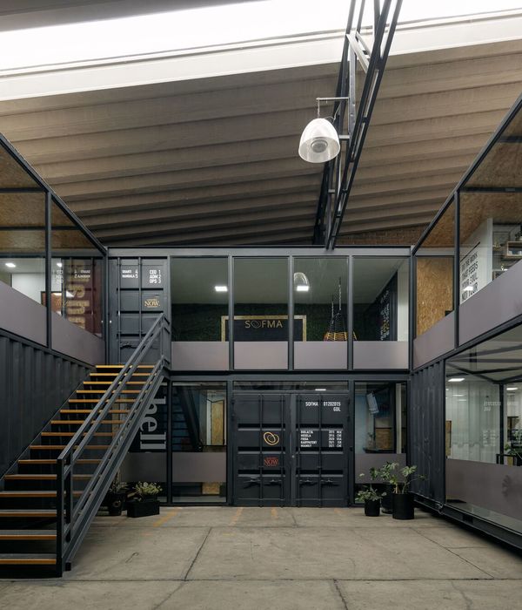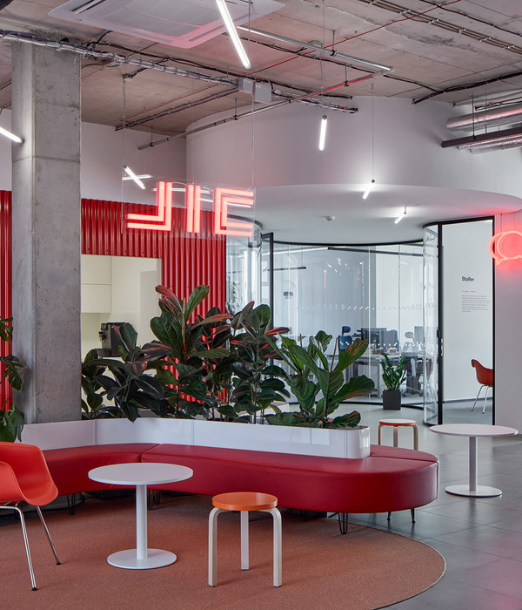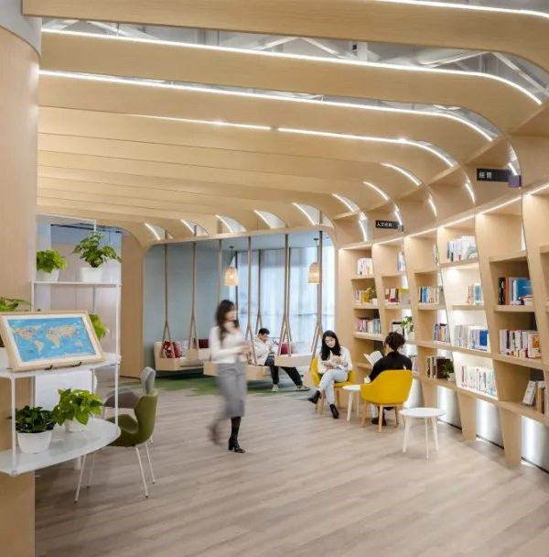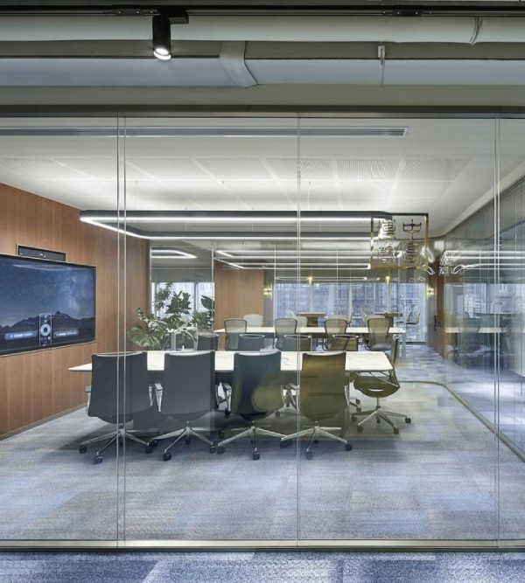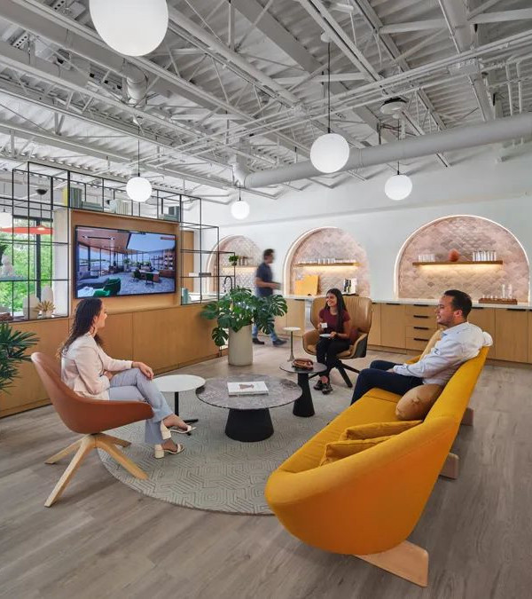- 项目名称:华侨城集团总部办公
- 项目地点:广东深圳
- 项目业主:华侨城集团
- 室内设计:J&A杰恩设计
- 设计面积:14538.9平方米
- 竣工时间:2021年
- 项目摄影:BLACKSTATION,华侨城集团
从空中俯瞰,造型独特、棱角分明的华侨城大厦如一颗精心雕琢的钻石,矗立在有着“都市绿洲”之称的深圳华侨城片区中部。基于在总部办公设计领域多年的专业经验和实践积累,J&A杰恩设计将未来办公趋势与企业精神充分结合,在设计语言上以“创新、协调、绿色、开放、共享”为整体设计理念及风格定位,打造国际化的现代总部办公新名片,引领未来办公新风向。
Overlooking from the air, the unique and angular OCT building stands in the middle of the OCT area in Shenzhen, known as the “urban oasis”, like a carefully carved diamond. Based on years of professional experience and practical accumulation in the field of headquarters office design, J & A design fully excavates the enterprise connotation and strategic spirit of OCT Group, and is committed to highlighting the concept of “innovation, coordination, green, open and sharing” in design language, so as to create a new international modern headquarters office business card for OCT Group.
▼空中俯瞰,造型独特、棱角分明的华侨城大厦如一颗精心雕琢的钻石,Overlooking from the air, the unique and angular OCT building looks like a carefully carved diamond ©BLACKSTATION
花园里的“垂直社区”
开启生态办公空间
为打造充满现代国际氛围的办公空间,J&A杰恩设计以“绿色生态”、“文化创新”、“科技共享”为主题,构造出三个通高中庭,体现客户开放、共享、创新的企业理念,并赋予空间更多的可能性。舒适的环境、绝美的景观,中庭不仅可以承担日常休闲的功能,也能作为商务社交场所,巧妙的空间贯通,增强了工作的互动交流;微妙的色彩变化和迥异的设计风格则赋予每个中庭空间独特的场景和氛围。透过落地窗,自然和人文景观被引入室内,模糊了室内外的边界,使空间更加灵动、通透。
In order to create an office space full of modern international atmosphere, J & A designed three high atriums with the themes of “green ecology”, “cultural innovation” and “science and technology sharing”, reflecting the enterprise concept of opening, sharing and innovation of OCT Group, and giving more possibilities to the space. With comfortable environment and beautiful landscape, the atrium can not only undertake the function of daily leisure, but also serve as a business and social place. The ingenious space is connected to enhance the interaction and communication of work; Subtle color changes and different design styles give each atrium a unique scene and atmosphere. Through floor to ceiling windows, natural and cultural landscapes are introduced into the interior, blurring the boundary between interior and exterior, making the space more flexible and transparent.
植被环绕,46层中庭一角,高低错落的草木如同营造了一个迷你森林。木色的地板和天花,让空间更具有亲和力,也给人以自然、质朴的享受,仿佛置身丛林之中。49层中庭将原木色巧妙覆盖在空间里,如同自然与室内空间的无缝衔接,显示出时间酿就之下树木原生材质的自然光泽与质感,带来的是城市生活方式对自然的崇敬与回归。以未来科技和绿色理念为手段,52层中庭以简约的商务风格,灵动开放的功能布局,打造了多元场景的空间,充分满足使用者不同的诉求。
Surrounded by vegetation, a corner of the atrium on the 46th floor, the scattered vegetation creates a mini forest. The wood colored floor and ceiling make the space more affinity, and also give people a natural and simple enjoyment, as if they were in the jungle. The 49 storey atrium skillfully covers the space with log color, just like the seamless connection between nature and indoor space, showing the natural luster and texture of the original materials of trees brewed by time, which brings the reverence and return of the urban lifestyle to nature. By means of future technology and green concept, the 52 storey atrium has created a space for multiple scenes with simple business style and flexible and open functional layout to fully meet the different demands of users.
▼46层中庭,高低错落的草木如同营造了一个迷你森林,In the atrium on the 46th floor, the scattered vegetation creates a mini forest ©BLACKSTATION
▼52层中庭以简约的商务风格,灵动开放的功能布局,打造了多元场景的空间,The atrium on the 52nd floor creates a space for multiple scenes with simple business style and flexible and open functional layout ©BLACKSTATION
科技硬朗线条
诠释别致的空间美学
契合大厦的建筑风格,J&A在设计过程中,打破传统空间中的方正之感,将折线利落、棱角分明的建筑个性融入到空间设计里,简约硬朗的线条,中性的色彩搭配,突出了更为别致的视觉感受,展现出一个具有科技感和未来感的办公空间。大堂前厅敞亮大气,无论是天花的斜线排布,还是强调斜线分缝的墙面,都延续了钻石切割的设计语言。单边角内凹的形式,让原本单调的服务台背景墙更有立体感,当灯光从边角的缝隙中溢出,墙面隐约呈现出抽象的“∞”符号,与华侨城集团的标识相呼应。
In line with the architectural style of the building, J & A breaks the sense of squareness in the traditional space in the design process, and integrates the architectural personality of sharp broken lines and sharp edges into the space design. The simple and strong lines and neutral color collocation highlight a more unique visual feeling and show an office space with a sense of science and technology and a sense of future. The lobby is bright and generous. Whether the diagonal layout of the ceiling or the wall with emphasis on diagonal seam, it continues the design language of diamond cutting. The concave form of one side corner makes the original monotonous service desk background wall more three-dimensional. When the light overflows from the gap in the corner, the wall vaguely presents an abstract “∞” symbol, which echoes the logo of OCT Group.
▼大堂前厅敞亮大气,延续了钻石切割的设计语言,The lobby is bright and generous, continuing the design language of diamond cutting ©BLACKSTATION
临近前厅的钻石会议室充分利用建筑的折角特色,以原建筑中的柱子为背景墙,强调空间的对称,天花设计延续了空间的折角形态,庄重端正的氛围,可满足不同会议需求。
The diamond conference room near the front hall makes full use of the corner characteristics of the building, takes the columns in the original building as the background wall, emphasizes the symmetry of the space, and the ceiling design continues the corner shape of the space, with a solemn and correct atmosphere, which can meet the needs of different meetings.
▼钻石会议室,diamond conference room ©BLACKSTATION
多元场景空间
践行低碳可持续理念
积极响应国家提出的“碳达峰、碳中和”战略目标,J&A将可持续设计理念贯彻到整个办公空间的设计中,充分利用自然光线,注重空间的多功能转换,打造多场景使用空间。整体办公区以浅灰色调为主,局部搭配木色作为点缀,地面采用深色地毯平衡空间色彩,使空间沉稳而不失明亮。茶水间采用黑色玻璃和白色烤漆板、深灰岩板,在简约大气和经典利落的空间里,缔造细腻的品质感。空间内还设置了活动座椅,作为临时办公和会议讨论使用,赋予空间多元使用场景。
Actively responding to the national strategic goal of “carbon peak and carbon neutralization”, J & A implements the sustainable design concept into the design of the whole office space, makes full use of natural light, pays attention to the multi-functional transformation of space, and creates a multi scene use space. The overall office area is mainly light gray, and some are decorated with wood color. The ground adopts dark carpet to balance the color of the space, so as to make the space calm and bright. The tea room adopts black glass, white paint baking board and dark limestone board to create a delicate sense of quality in a simple atmosphere and classic and clean space. Movable seats are also set in the space for temporary office and conference discussion, giving the space multiple use scenarios.
▼办公空间,Office space ©BLACKSTATION
综合会议使用诉求,不同大小、设计风格的会议室分布在办公层各个空间里,简约的设计体现出专业、品质和高效的空间氛围。大会议室深度融入可持续设计理念,运用可灵活收纳的隔断系统,实现空间不同功能的转换,提高了空间的利用率和适变性,打造低碳并兼具美学的会议空间。
Based on the meeting use demands of OCT Group, meeting rooms of different sizes and design styles are distributed in each space of the office floor, and the simple design reflects a professional, quality and efficient space atmosphere. The large conference room is deeply integrated into the concept of sustainable design, and the flexible partition system is used to realize the transformation of different functions of the space, improve the utilization and adaptability of the space, and create a low-carbon and aesthetic conference space.
▼会议室,Meeting rooms ©BLACKSTATION
未来办公空间越来越智能、开放、人文、生态的发展趋势下,J&A用设计诠释空间美学,与此同时,深度践行可持续理念,致力于构建一个绿色生态、智能创新、开放共享的空间,充分诠释华侨城集团的企业内涵与战略精神,引领未来总部办公空间新风向。
Under the development trend of more and more intelligent, open, humanistic and ecological office space in the future, J & A interprets space aesthetics with design. At the same time, J & a deeply practices the concept of sustainability, is committed to building a green, ecological, intelligent, innovative, open and shared space, fully interprets the enterprise connotation and strategic spirit of OCT Group, and leads the new direction of headquarters office space in the future.
▼黄昏下的总部大楼,Headquarters building at dusk ©华侨城集团
项目名称:华侨城集团总部办公
项目地点:广东深圳
项目业主:华侨城集团 建筑及首层大堂设计:KPF
室内设计:J&A杰恩设计
设计面积:14538.9平方米
竣工时间:2021年
项目摄影:BLACKSTATION 项目摄影:BLACKSTATION、华侨城集团
{{item.text_origin}}

