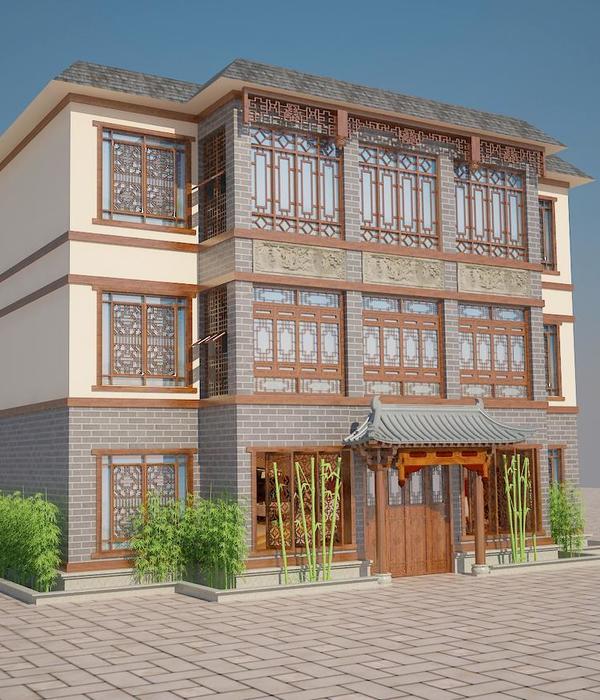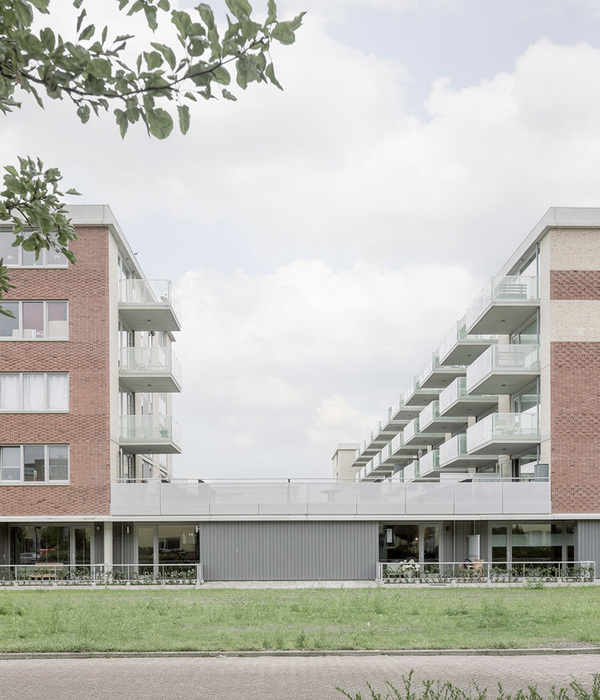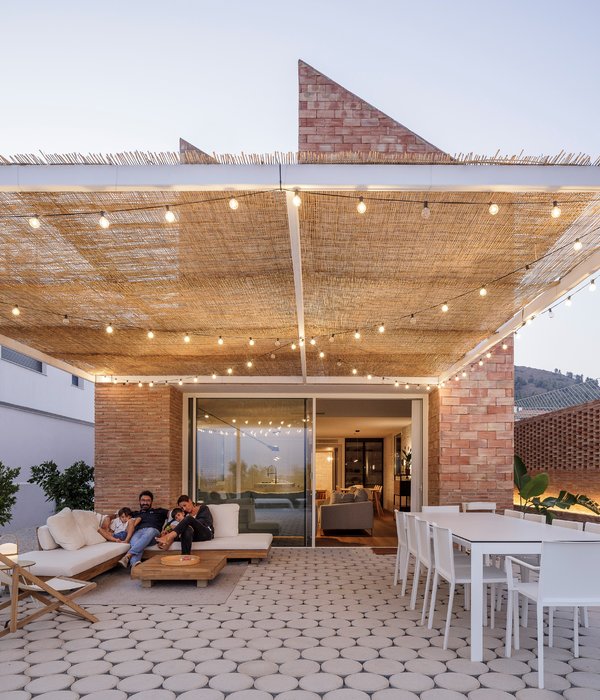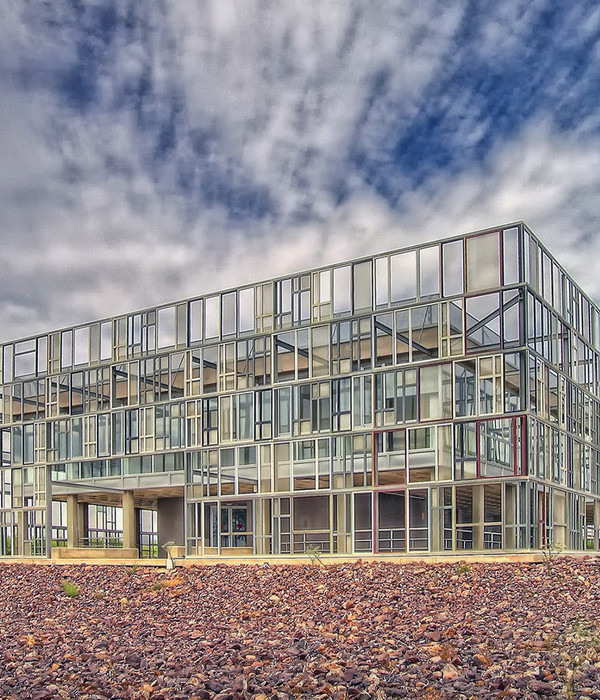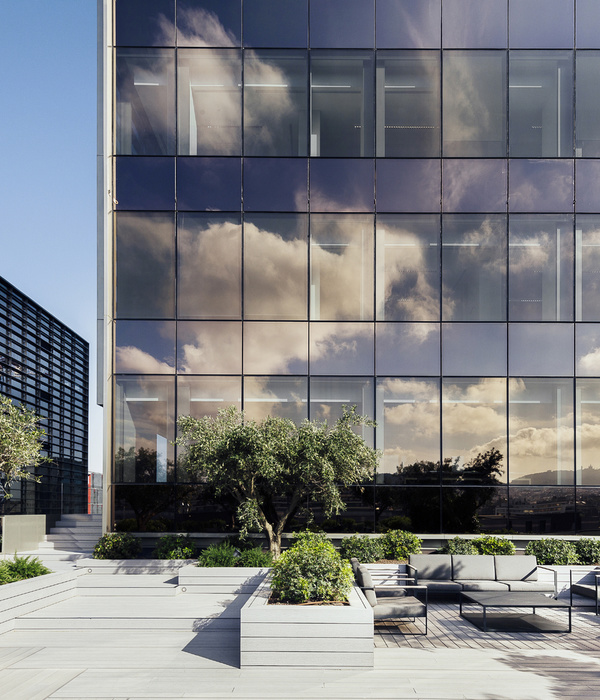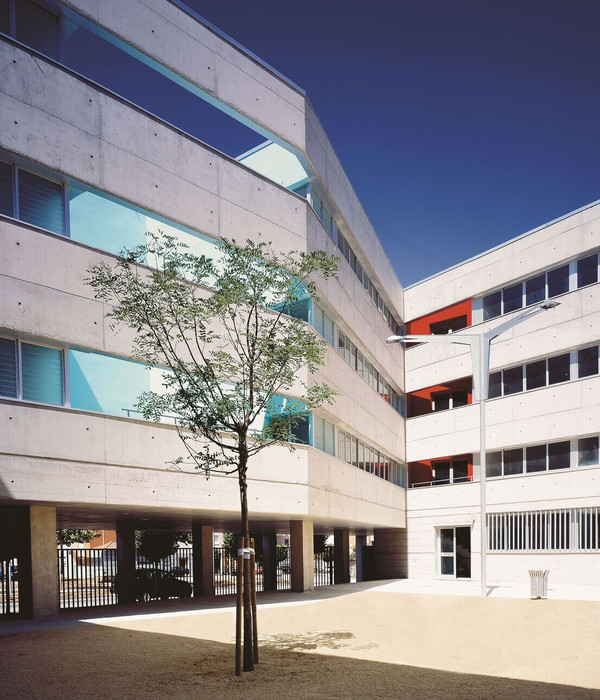- 项目名称:美国罗利市克拉克庭院别墅
- 设计方:In Situ Studio
- 位置:美国罗利市
- 分类:别墅建筑
America Raleigh Clark Court villa
设计方:In Situ Studio
位置:美国
分类:别墅建筑
内容:实景照片
承包方:John C. Sanders & Company
图片:18张
摄影师:Richard Leo Johnson
这是由In Situ Studio设计的克拉克庭院别墅。该项目坐落于山顶的三棵大橡树之下,面朝一个池塘。建筑主楼是三层,包括地下室、首层(玄关、厨房和办公室)和二层(卧室和娱乐室)。窗口和天窗有助框景和引入光线。建筑主楼西南侧的副楼位于场地中最私密的地方,在这里布置了客厅和饭厅,纤薄的屋顶有四根小柱和壁炉支撑。可操作的玻璃隔墙使得空间对着庭院开放。住宅细长的造型和纤薄的边缘掩饰了其大小。
客户期望在一个知名的场地设计一个开放式的住宅,同时提供隐私性和室内外空间的密切联系。此外,在常见的住宅项目中新增独立的家庭办公室。受到现代日本设计的影响,客户要求建筑师以简单的设计,精细的项目形式表达,并依靠材料和开口表达高度和解决视线、遮阳的问题。作为设计师,客户的品味使得建筑师更加投入生产式设计合作。建筑主楼布置了所有私密空间和服务元素。它主要是实体的,但通过材料和开口的高度减少了其体量。
建筑主楼的南北两边分别对着池塘和森林开放。现代化的室内设计中融入了传统日本的玄关和五斗柜元素。一个微妙的客厅及饭厅的副楼位于建筑主楼的西南侧。该空间设有大型屋顶,并被三棵大橡树所庇护。副楼位于森林与主楼之间,主要布置私密空间。
译者:艾比
From the architect. The house sits atop a hill, under three large oaks, and is oriented towards a pond. The main volume is three stories – basement; ground level entry, kitchen, and offices; upstairs bedrooms and playroom. Windows and skylights target views and admit generous light. A pavilion extends southwest from the main volume and onto the most private portion of the site. Here, living and dining are sheltered under a broad, thin roof supported by four small columns and the hearth. Operable glass walls open this space to the yard. The slender form of the house and thin edges belie its size.
Our clients challenged us to design an open house on a prominent site that would still provide them privacy and create intimate connections between the interior and exterior. Separate home offices were added to an otherwise common residential program. Inspired by both Modern and Japanese design, they asked that we pursue a simple plan, craft a form expressive of the program, and rely on materials and openings to articulate the elevations and respond to views and the sun. As designers, their sophisticated tastes allowed us to lean into a productive design collaboration. The main volume of the house contains all private spaces and supporting elements. It is mainly solid, though the composition of materials and openings on the elevations reduces the perceived scale.
The south and north ends of the main volume open to views of the pond and forest. Traditional Japanese genkan and tansu elements are integrated into a modern interior. A delicate living and dining pavilion extends southwest from the main volume, off the kitchen. This space is shaded by a broad roof and three large oak trees. Nestled between the house and the hill, the pavilion provides more privacy than one would imagine within a glass box.
The house is built of a wood frame on a concrete foundation. Steel is used to achieve thin, cantilevered roof edges and extensions of the south wall towards the pond. The main body of the house is skinned with stucco and local cypress. The living and dining pavilion, in contrast, is primarily glass and has a thin roof plane supported by slender steel columns and the hearth. The building envelope is sealed tightly with spray foam insulation. All mechanical devices are in the basement, including the pumps for the geothermal ground loop, a high-efficiency heat pump, and a rack system for all home lighting and home automation controls. Slab floors in the living and dining pavilion are heated by the geothermal system and all lighting is LED. Though systems in the house are sophisticated, evidence of them is suppressed. The house can open during pleasant months, and natural light admitted is sufficient to replace artificial lighting during the day.
美国罗利市克拉克庭院别墅外部实景图
美国罗利市克拉克庭院别墅内部实景图
美国罗利市克拉克庭院别墅内部卧室实景图
美国罗利市克拉克庭院别墅平面图
{{item.text_origin}}

