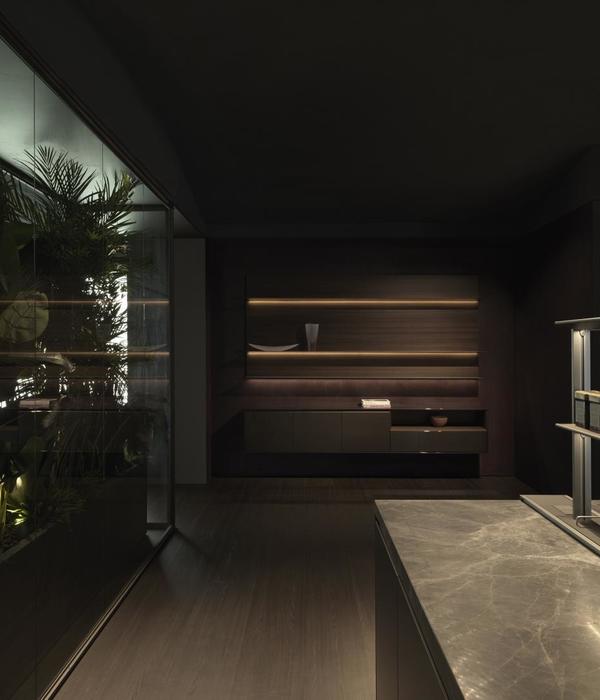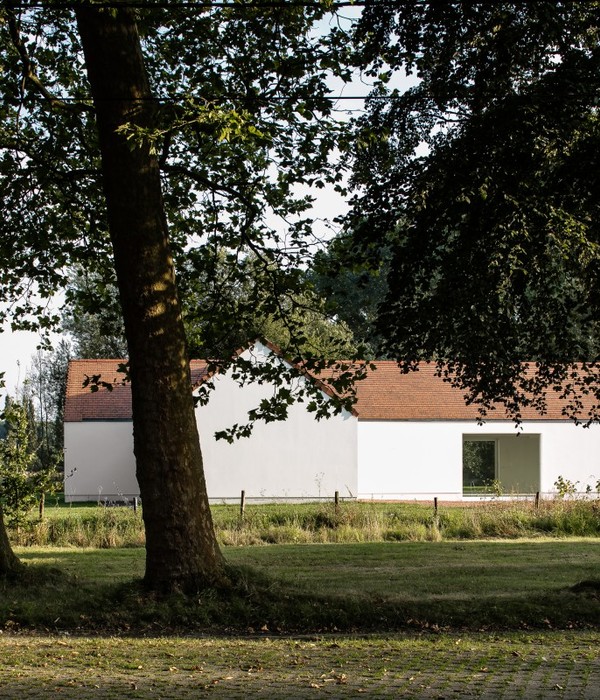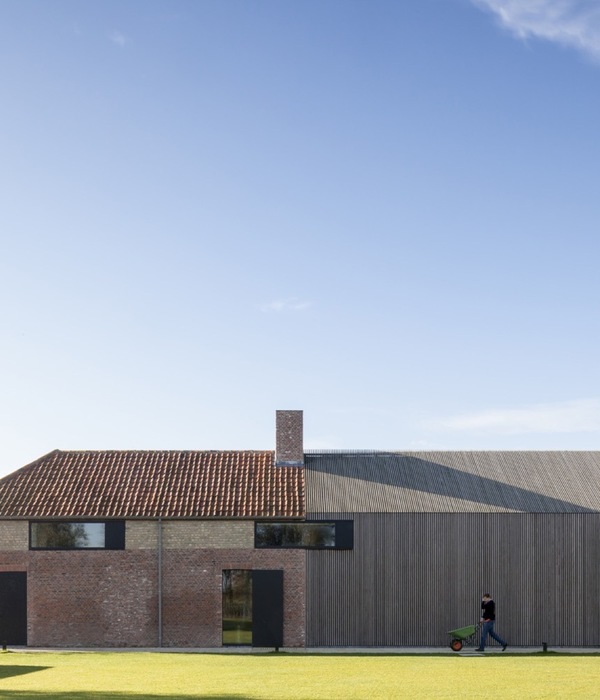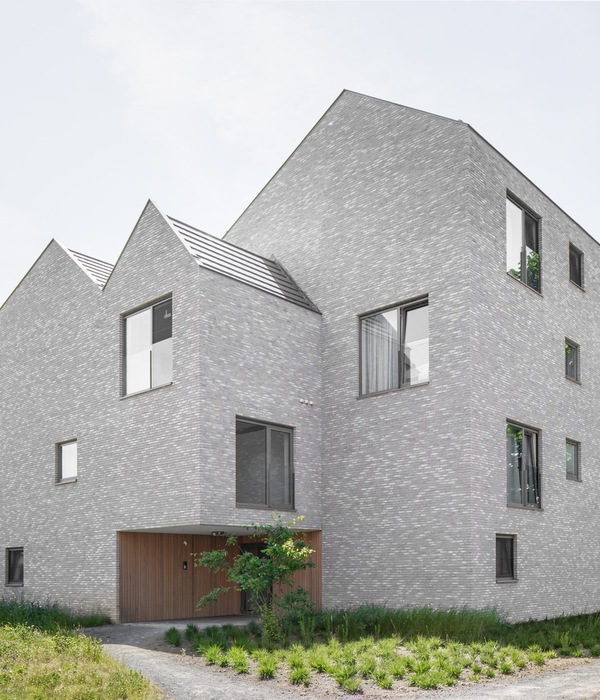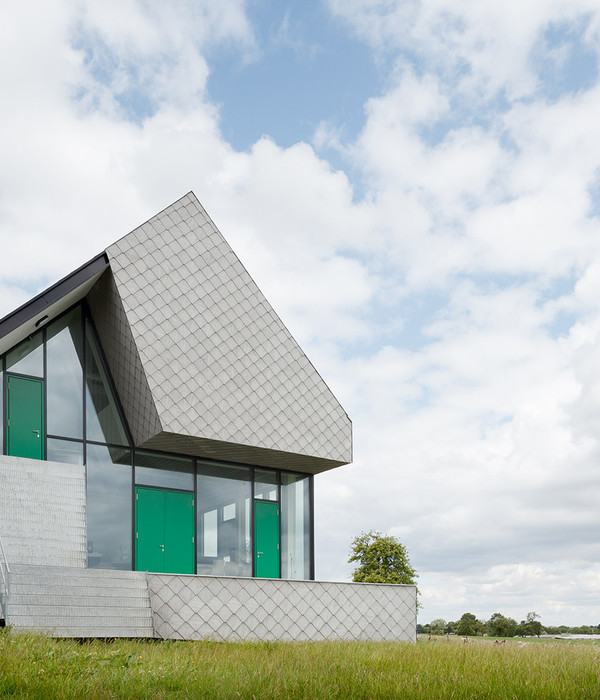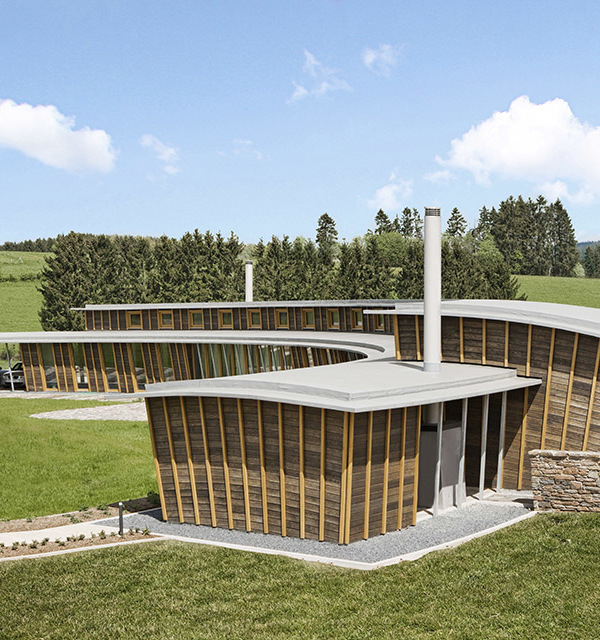Eldridge London’s House in Coombe Park, Kingston, is located in a secluded enclave of inter-war suburban bungalows and takes a markedly contrasting approach to the redevelopment of the site from the pastiche neoclassical neighbours being built nearby.
Inspired by the sloping landscape and mature oak tree, the House in Coombe Park is a distinctive composition accessed through an open street-level allowing the landscape to envelop the building, and maintaining views through to the garden. The main accommodation is below the entrance rotunda at the garden level, connected by a staircase to the first floor structure floating above. The surprising appearance of the building is generated from the specifics of its site and context but allied to a fully functional plan with the owner committing to the architects' imaginative contemporary design.
Whilst unexpected in appearance, in their unanimous support of the scheme the Kingston Planning Design Review panel, described the building as a “quintessentially ‘Coombe’ house.” They noted that Eldridge London “has created a beautiful house, uniquely responding to its setting and its landscape with the most elegant spatial ordering. It lends its landscape to the setting through the clear storey and the soft forms. It adds an architectural richness to the townscape around.”
The project reaffirms the practice’s approach to finding design inspiration in the specifics of a context to deliver a unique and memorable building rather than seeing contextual design as something which involves replication or imitation. In a setting where the built context was disparate and of limited quality we responded directly to the key landscape features to establish a strong conceptual framework for the plan and section of the building.
The lower garden level which houses the main living spaces is accessed via a suspended staircase in oak and brass which descends from the street level through a glazed double-height entrance rotunda. A secondary stair spirals up within the central concrete core to allow occupants to move between the levels in privacy. Natural materials predominate throughout, with oak flooring, stairs and furniture providing a warm complement to the finely finished exposed concrete, and providing a material link to the focal oak tree. Polished brass and stainless steel elements, internal white marble, and external grey limestone paving add a further level of refinement.
The external landscaping scheme has also been designed by Eldridge London following the same geometries as the house to ensure a holistic composition with the existing oak tree again becoming the focal element. The landscaping also includes a natural swimming pond, utilising marginal aquatic planting to provide natural filtration and cleansing of the water.
The House in Coombe Park, Kingston, is a refined design response for a specific context and client, but is also demonstrative that high-quality contemporary architecture within a suburban environment can be appropriate and respectful whilst also surprising and imaginative; contextual whilst also highly distinctive.
{{item.text_origin}}

