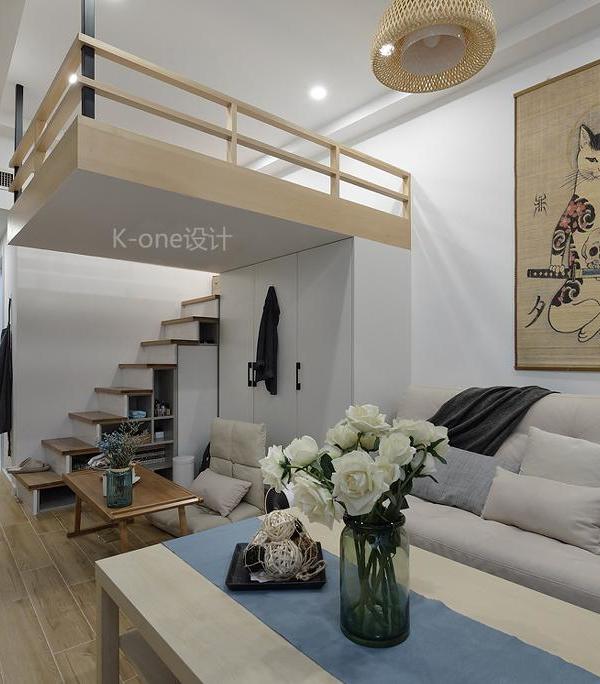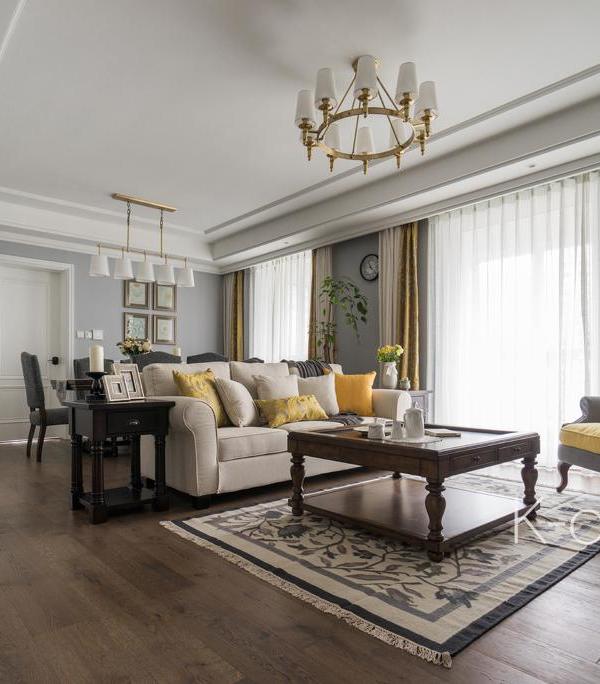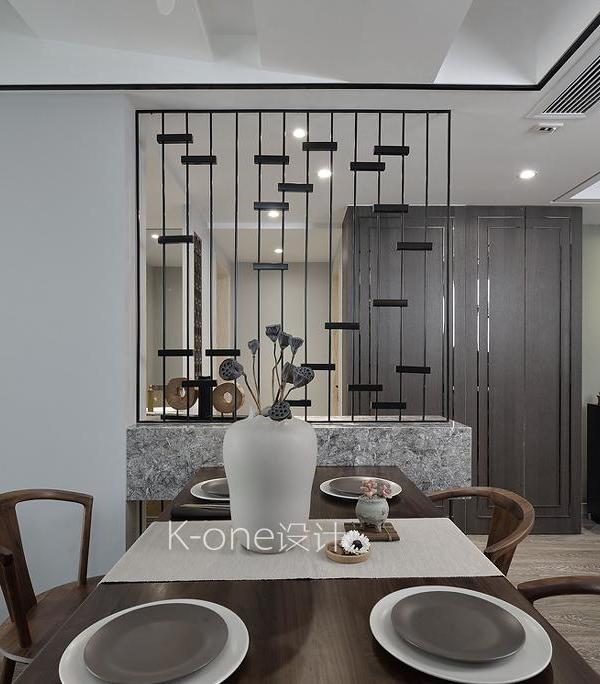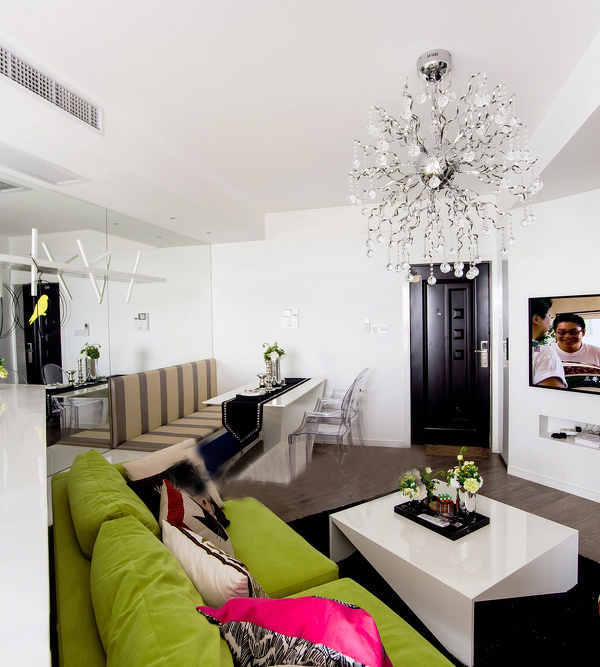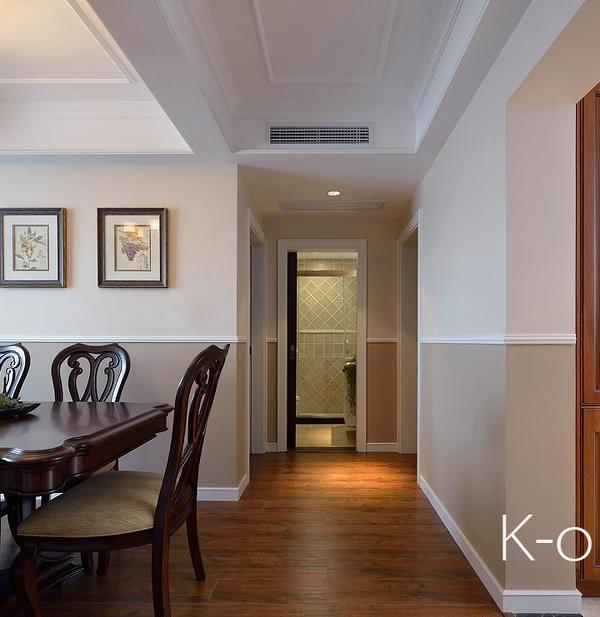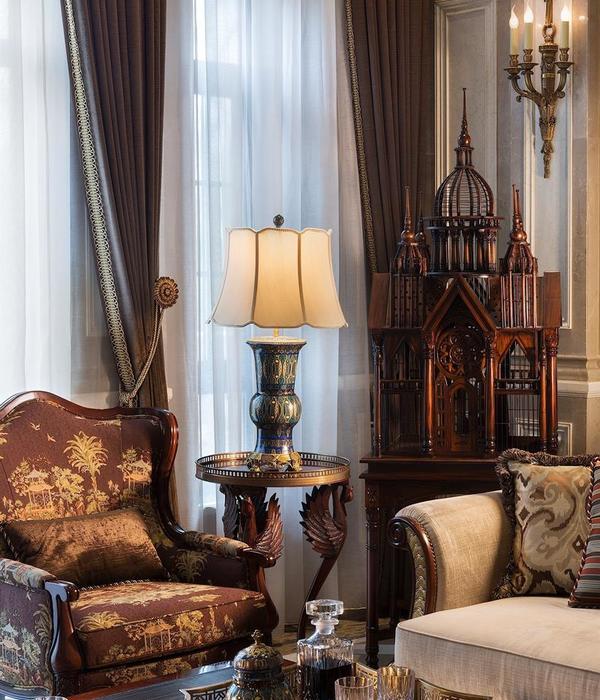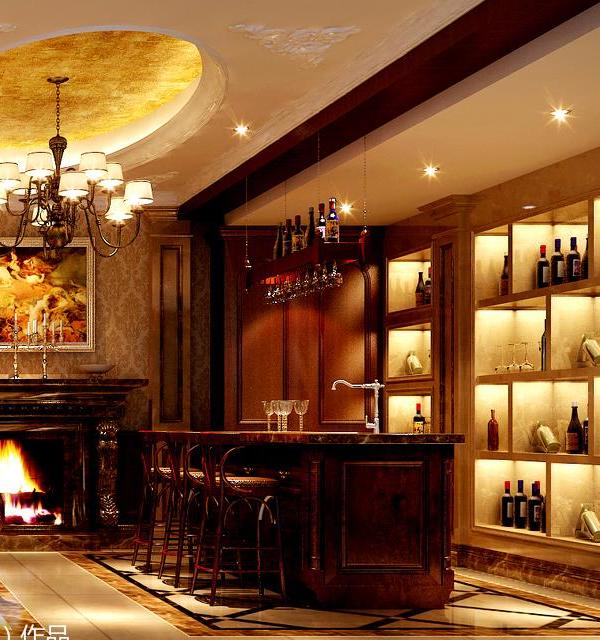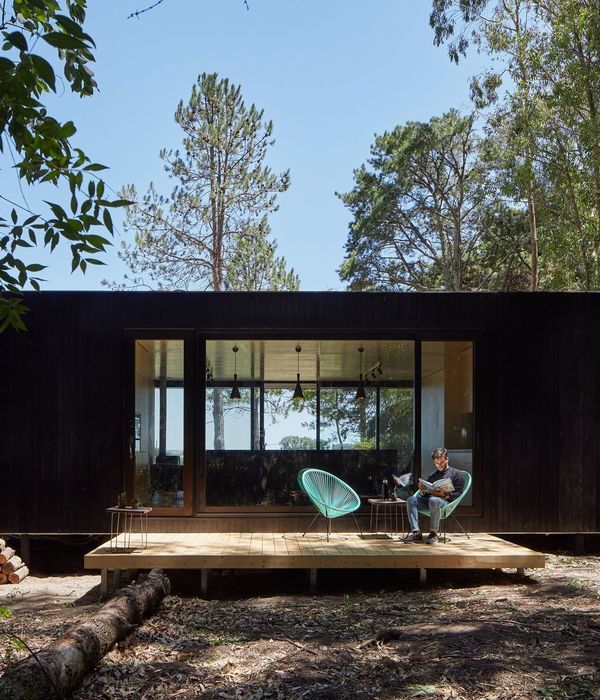来自比利时
Samyn & Partners
这栋小木屋位于比利时东部一座村庄中,地处斜坡上,受到附近树林庇护,坐拥壮丽乡村景色。建筑师希望建立一座环保,具有低视觉冲击力,能够完美融合到当地环境中的建筑。设计好的建筑布局为一个弧形,墙面根据同心圆半径辐射逻辑设计成倾斜墙面(见本文最后一张图)。南侧向内环抱着内花园,北侧向外瞭望无尽景观。南侧设立了荫凉的景观露台,北侧则采用了热工效应良好的革热墙。
▼外观
The site
The land is situated close to a small village in the East Cantons. It runs at a steep gradient into a small valley enclosed by a wooded slope in the distance. The view is spectacular, showcasing a rural landscape. The visual and ecological quality of the site must be preserved and developed as far as possible.
▼平面图
▼ 从内院看建筑,左侧尽头为车库。
▼东侧通往建筑的步行道。
▼西侧通往建筑的车行道。
The intention
The aim is to build a house that is environmentally friendly in the broad sense of the term. The architectural intention, in particular, is to integrate the house in the best way possible, not only into the landscape – with minimum visual impact – but also into the rural and local environment.
▼与环境融合
The position
The single-storey house is built at the back of the lot. From its position on the slope, it blends in with the landscape. Indeed, the top of the property is almost three metres below the communal path meaning that the view for walkers and existing or future neighbours is not obstructed by the house.
The garden is in the style of a farm with an orchard and a vegetable garden, positioned on the edge of a field at the end of an access road. It is circular, making it highly space efficient. The access road joins the curve of the pergola which encircles the garden and is lined with a row of native trees, providing a visual link between the
house and the public domain. The entrance to the access road, marked by three walnut trees, is set back in order to be close to the centre of the hamlet.
The house
The house extends around the circle of the garden.
The curve provides residents with panoramic views to the north, over the valley.
To the south, the house closes into a more private terrace that is protected from the wind and extended by the garden. The house is formed by the main building which is extended by two roofs, which act on one side as a carport and on the other side as a covered terrace.
The main building is formed from two parallel arches. To the south, a glazed gallery is protected by eaves. Unheated, it serves as both the hallway to the different rooms in the house and as thermal buffering for the north part of the house. The north part is formed from a building with substantial thermal insulation, containing the living rooms with exceptional views to the north.
▼ 剖面,右图为弧形墙面设计逻辑。
Drawings & Sketches & Sites Pictures : © Philippe SAMYN and PARTNERS
Pictures : © Steven MASSART
MORE:
Samyn & Partners
,更多请至:
{{item.text_origin}}

