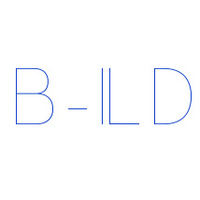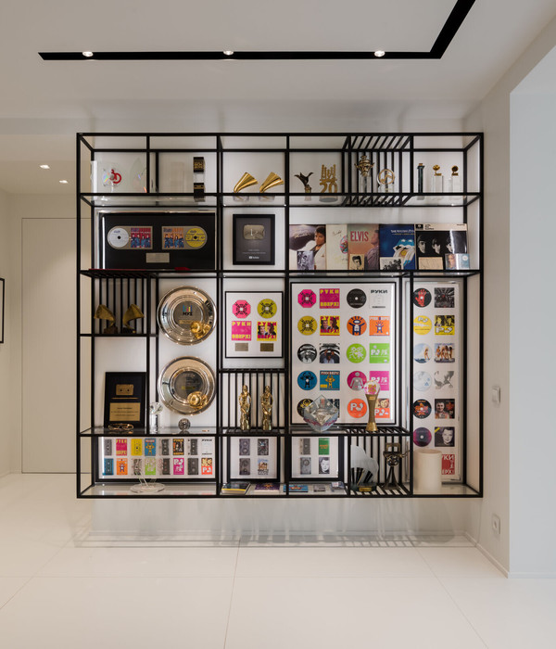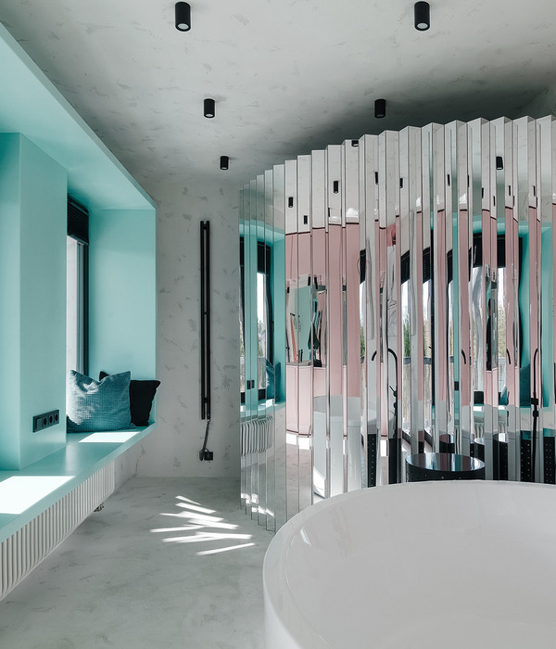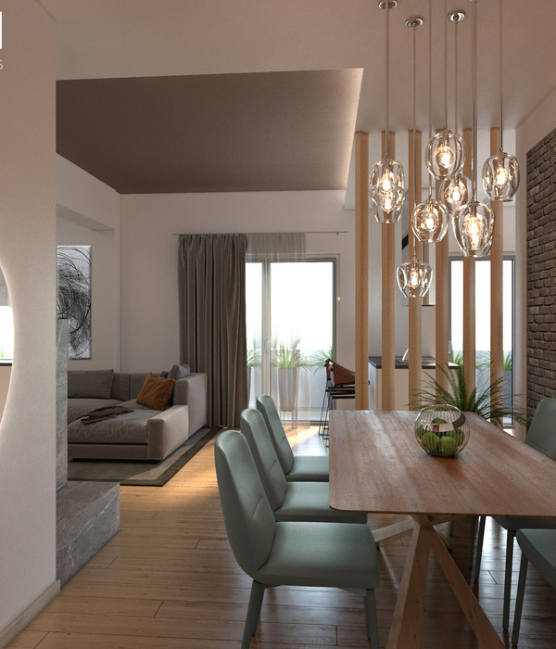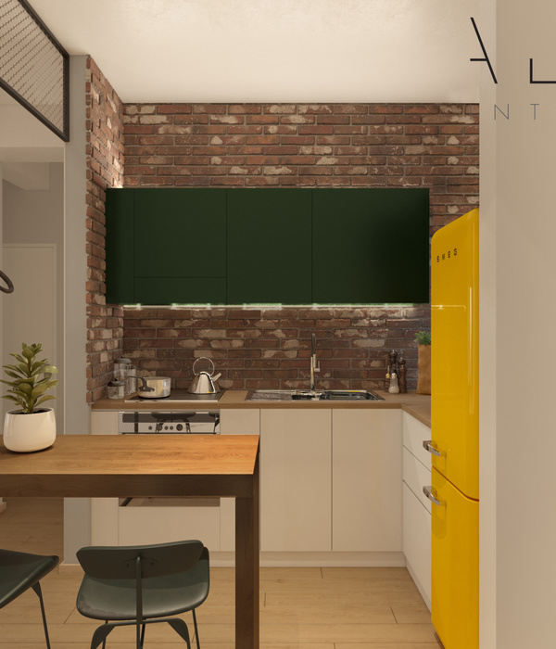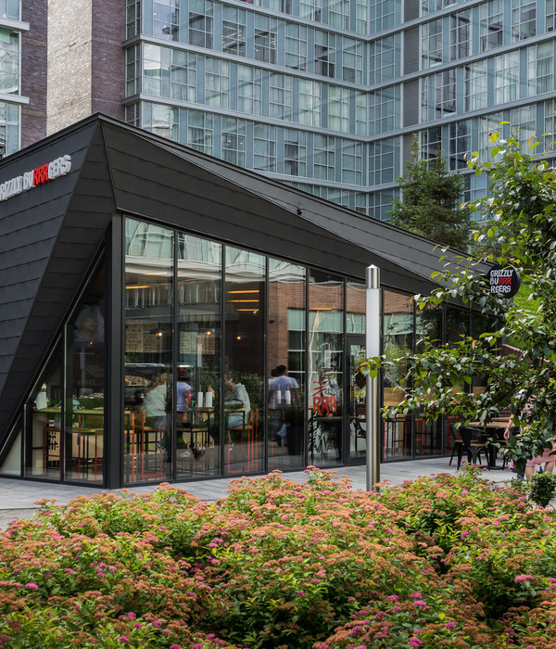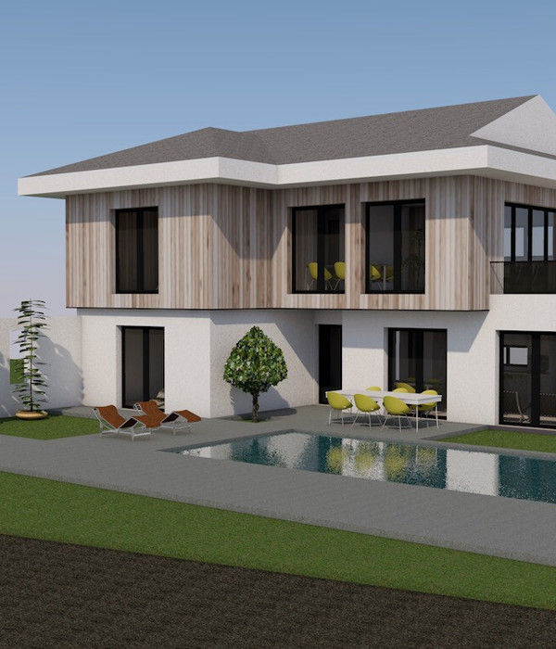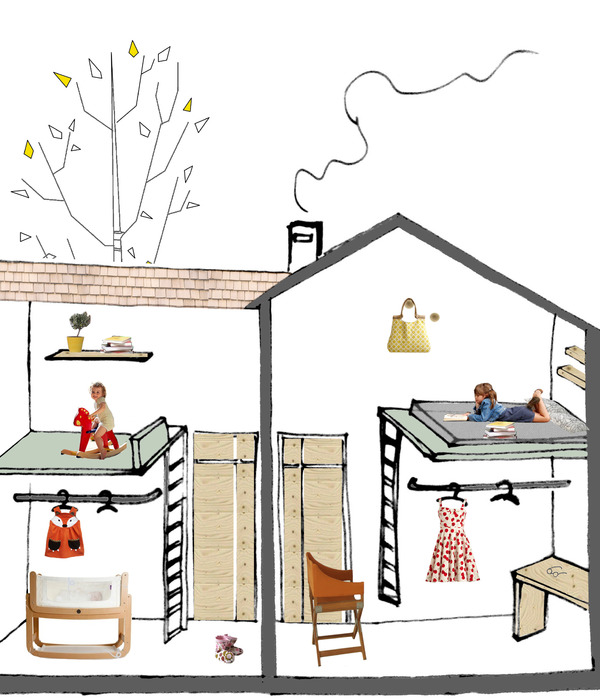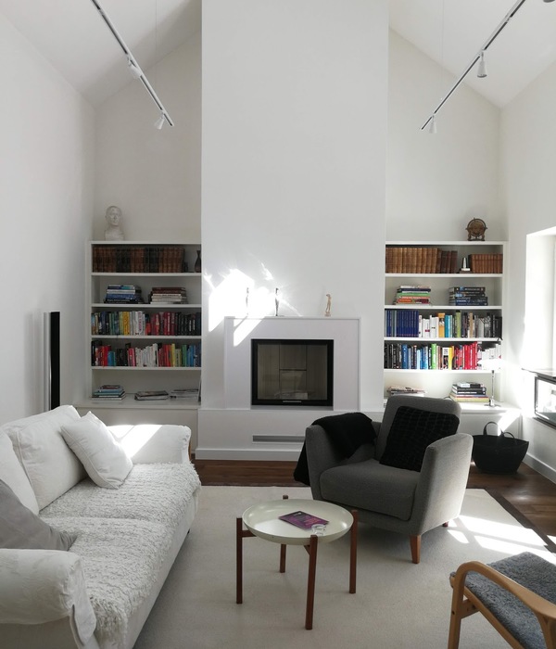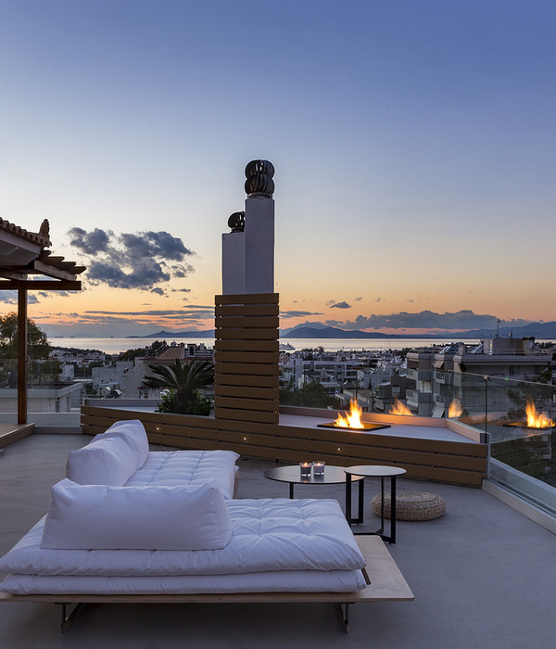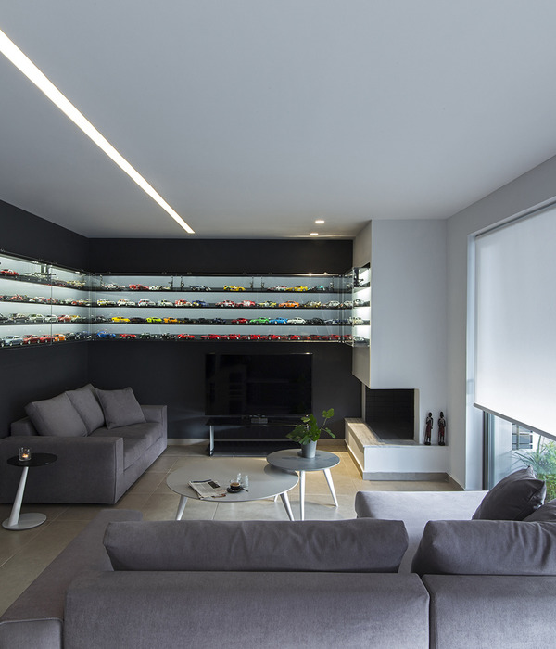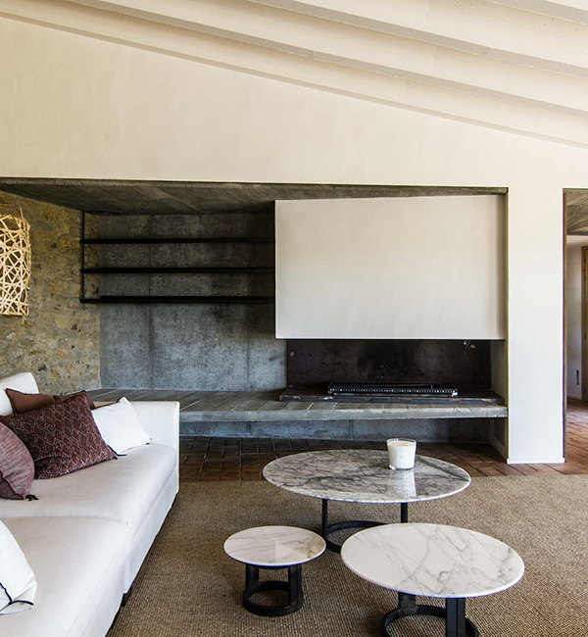比利时顶层公寓 House Flagey 改建,自然景观与建筑结构完美融合
建筑师
B-ILD
给我们分享了他们在比利时布鲁塞尔的公寓改建项目House Flagey。更多请至:
该项目将相邻层的两个公寓改建为一个270平米,集生活与工作为一体的复式公寓。每一层都拥有开放的空间,弧形楼梯联系上下。底层是客厅与餐厅,还有厨房,以及一个能安放室外餐桌的大露台与一个狭窄沿客厅布置的小阳台。顶层是宽敞的双人工作间,联系主卧的小客厅,宽敞的更衣室和卫生间。
这套公寓的设计中运用了相当丰富的材料,原色木材楼梯见墙壁上的内置照明灯槽发出金色暖光,通往露台需要经过绿色大理石制成的通道,顶层的浴室铺着让人印象深刻的蓝紫色马赛克。开放的客厅和工作间以白色基调为主,搭配黑色框架与中性色背景。
Two adjacent casco apartments were remodelled into a penthouse that overlooks the famous Flagey Square in Brussels. B-ILD proposed toalter the typical plan layout and to transform the two spaces into one fluid working and living space of 270m2.

VISTA AND BACKDROP
The architects used the existing open space to create a pivotal centre for each floor. On one side the space opens and surrenders itself to the surrounding vista, wherein the direction of the views determined the design of this open space. The other sides function as a backdrop for an enclosed shell, which contains the functional program. Thus encapsulating the before mentioned open space in a trapezoid like fashion. Functions for storage are integrated in this backdrop.
Private functions are hidden behind it. They surround the open space leaving nothing else to focus on but the attraction of the view. A fireplace and library become visible through the adjoining walls. The two floors are directly connected with a curved staircase that allows a fluent connection.
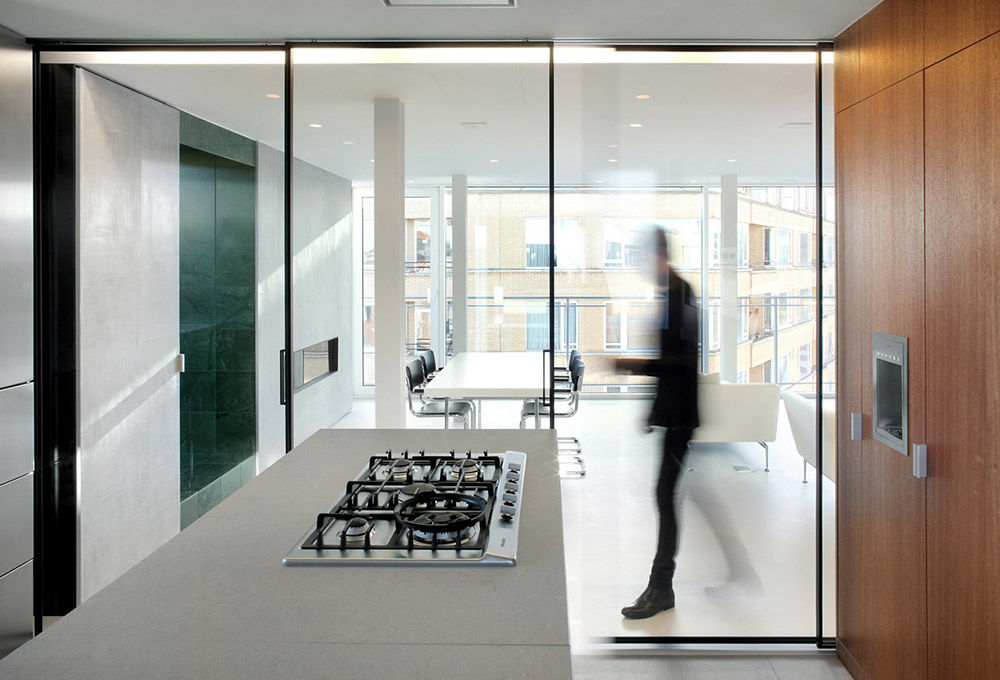
STRUCTURAL PRINCIPLE
The positions of the structural columns were yet defined. By overruling the existing plan layout the structures becomes visible. The columns are a second defining element in the open space. The geometrical grids of these columns frame the view and the spatiality of the apartment in an almost unexpected way.
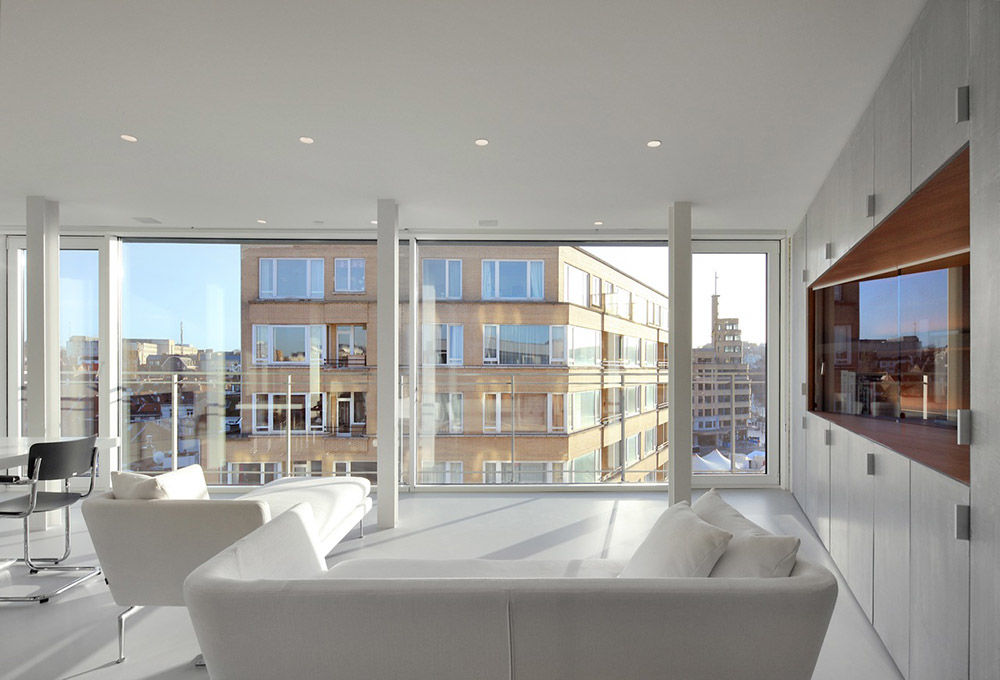
MATERIAL, COLOUR, TEXTURE
The walls of the trapezoid backdrop are materialised by a chalk and cemented layered finish. The adjoining rooms are demarcated by the application of heir own specific materials, with gold shining meranti veneer for the staircases and built-in cabinets, green marble for the passage way to the terrace and deep blue mosaic tiles for the bathroom. The apertures between the open space and the adjoining rooms are framed by subtle black steel framework, accentuating the different shades and functionality of this adjacent space.
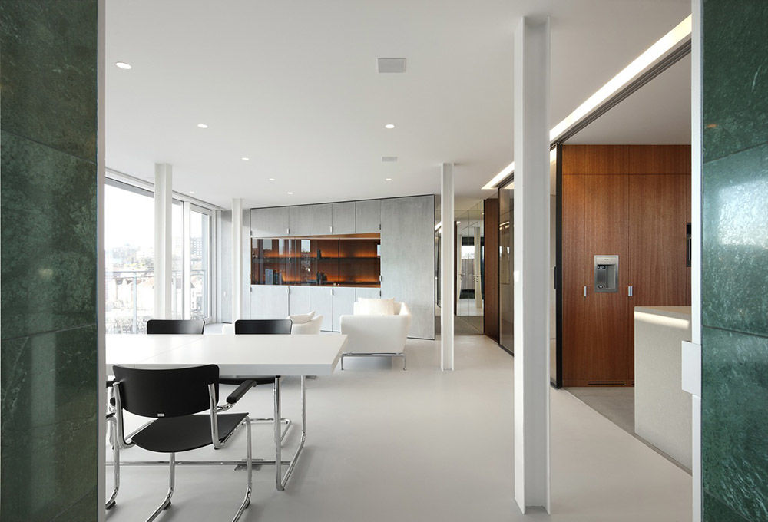
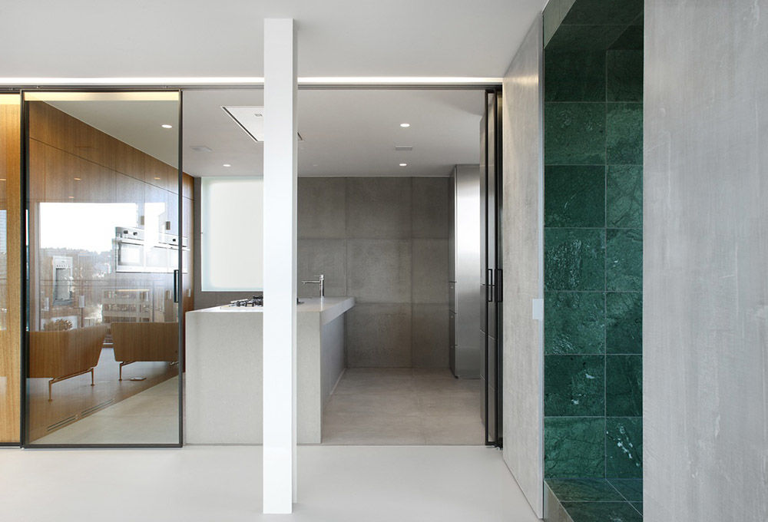
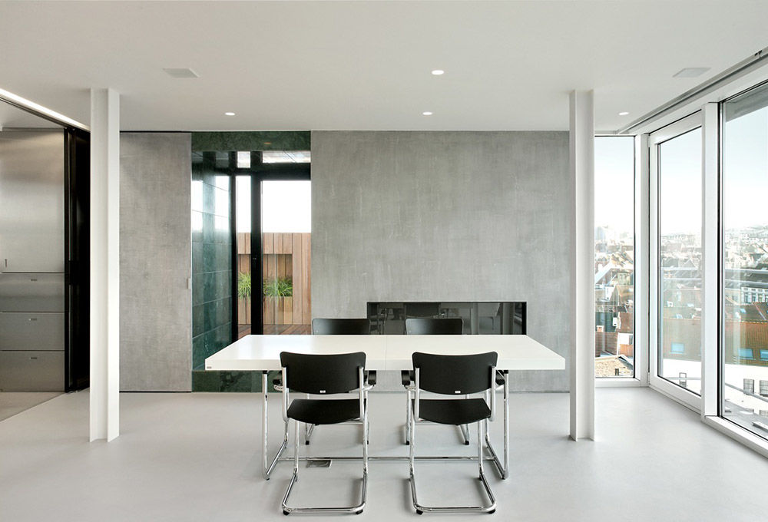
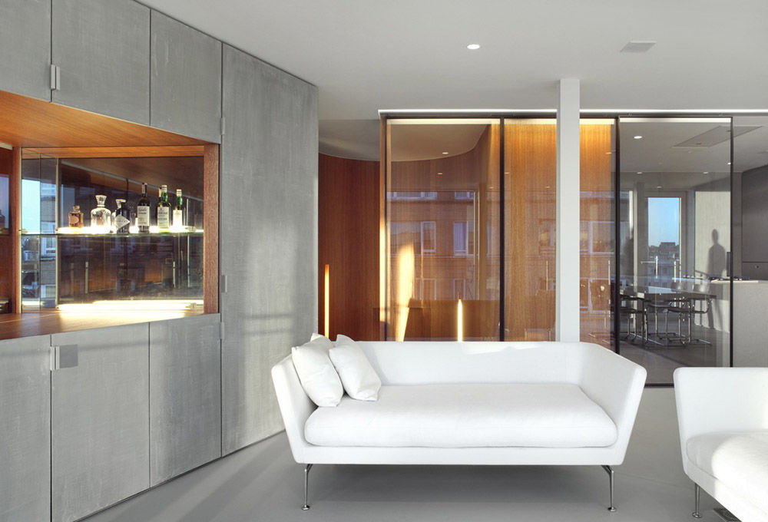
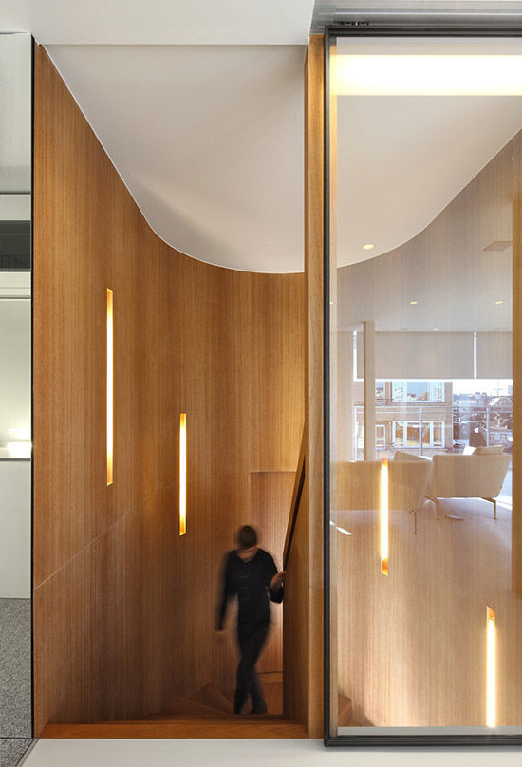
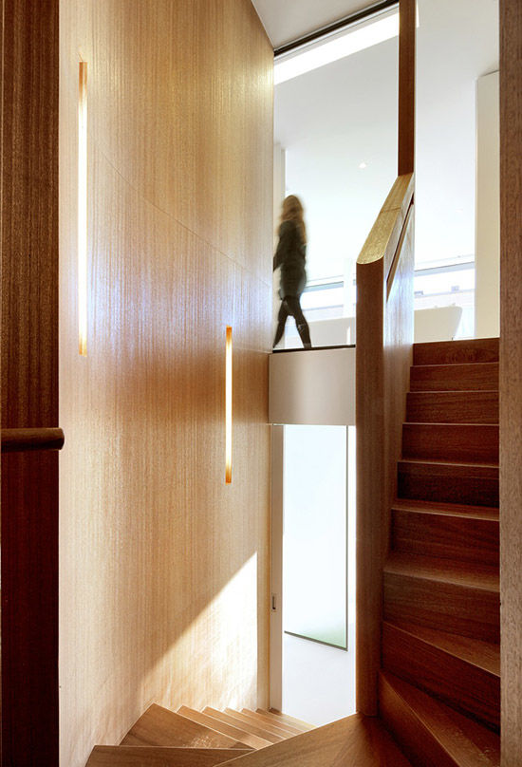
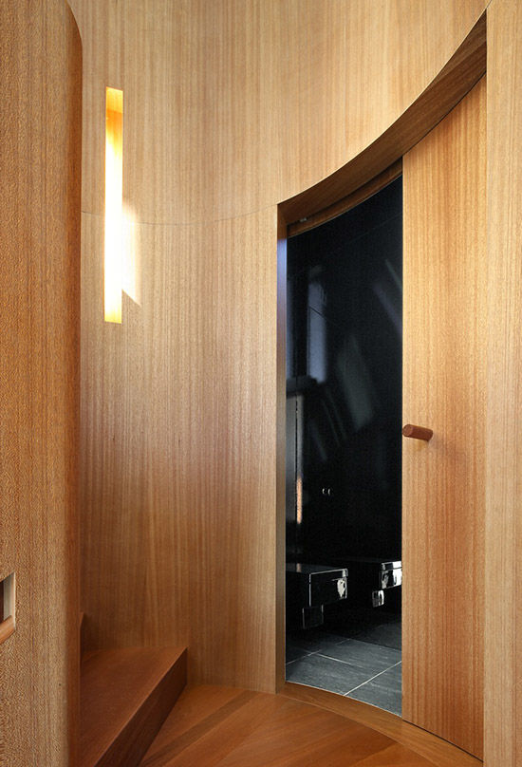
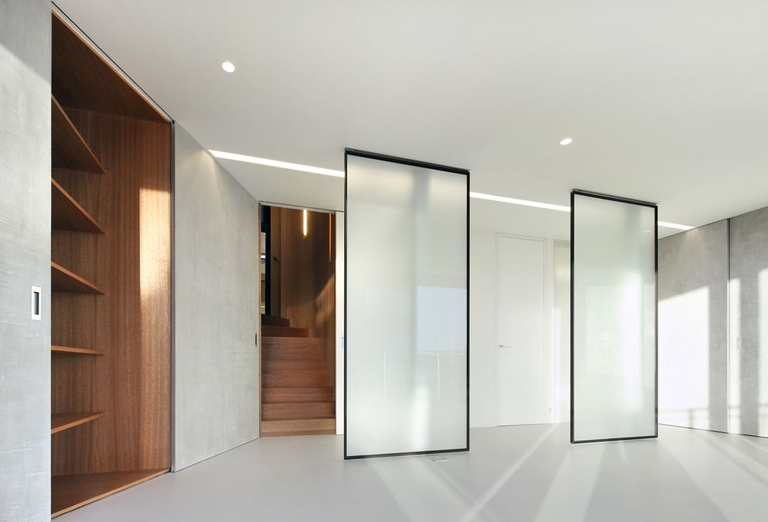
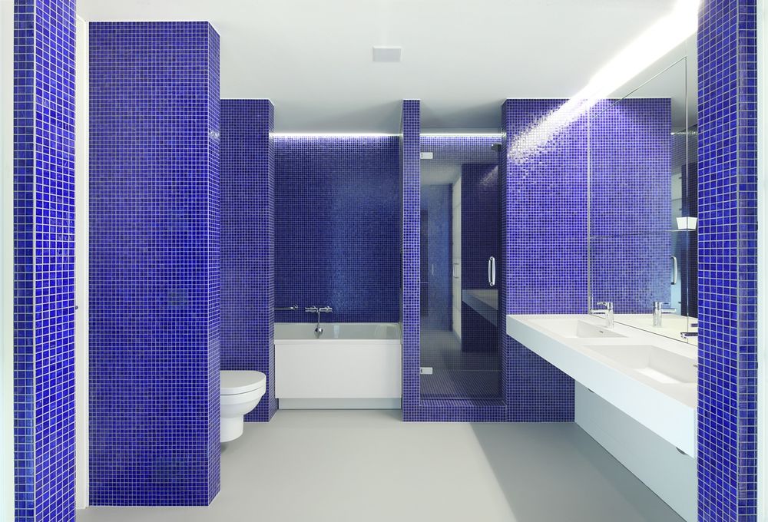
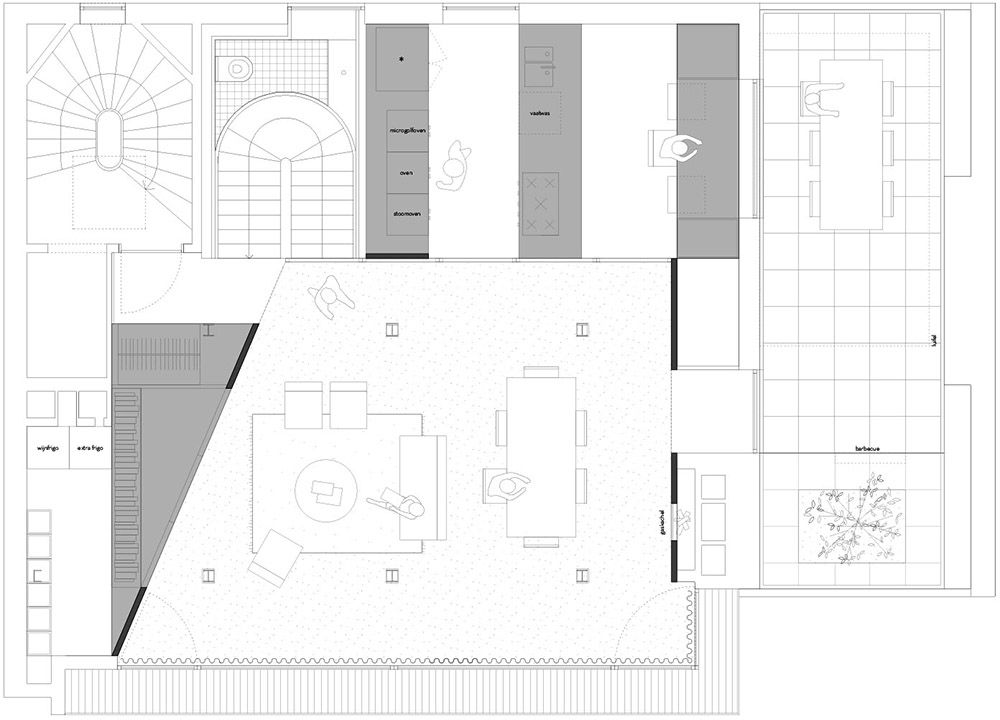
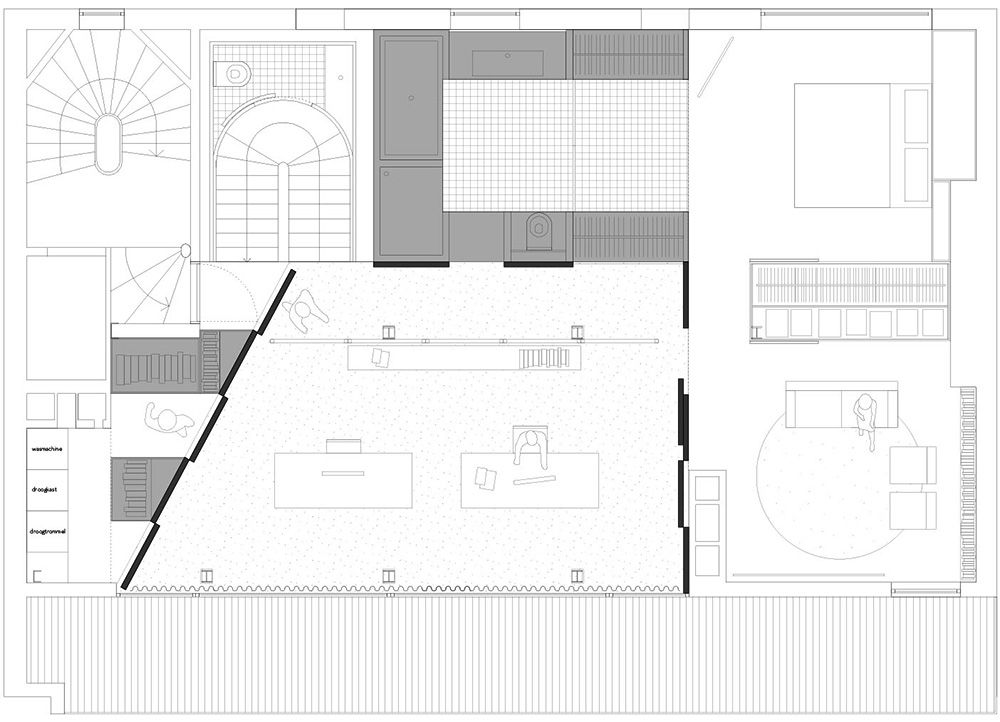
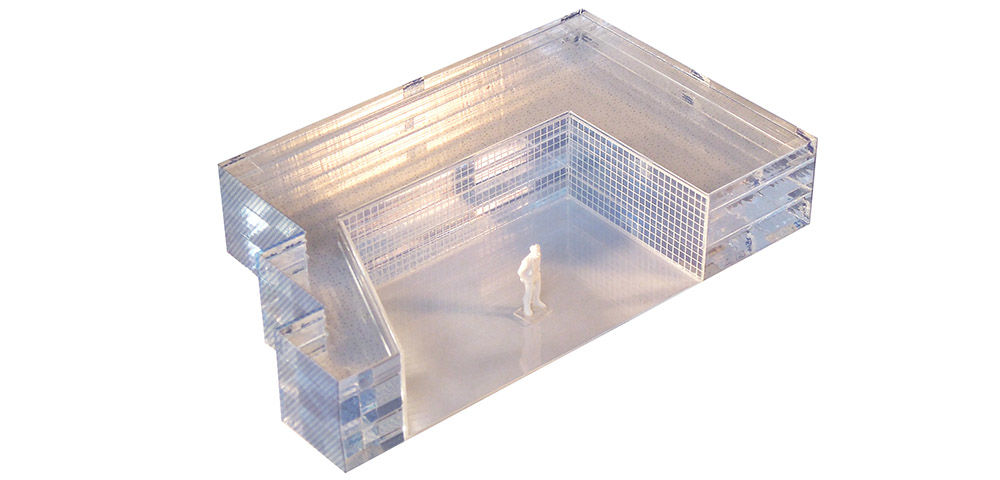
CREDITS
Architect: B-ILD
Project team: Kelly Hendriks
Brenda De Neve
Bruno Despierre
Location: Brussels, België
Surface: 270 m2
Photography: Filip Dujardin
MORE:
B-ILD
,更多请至:

