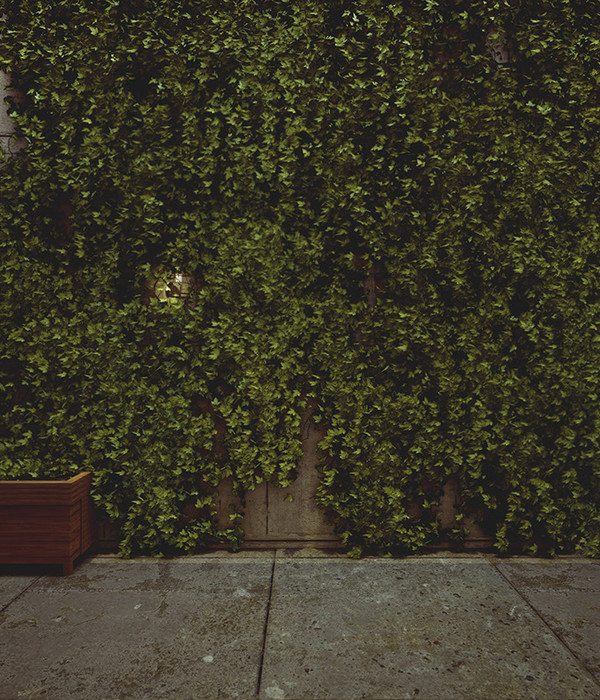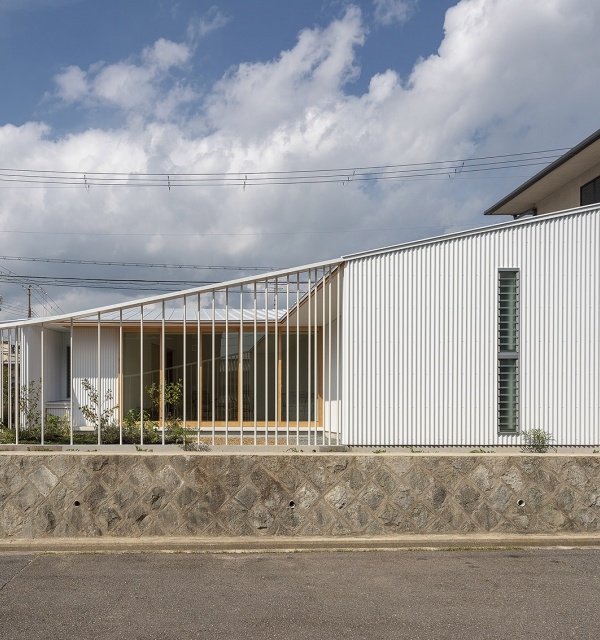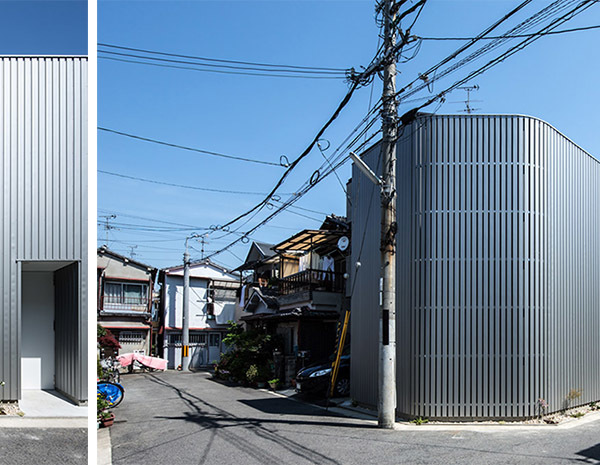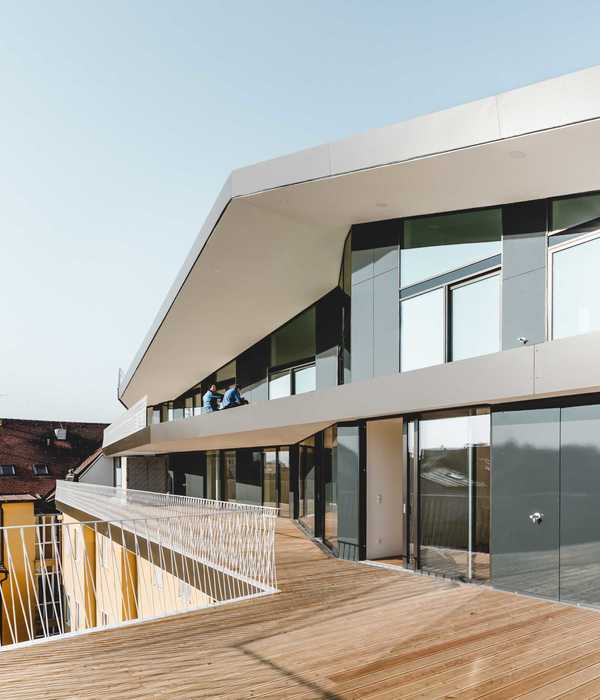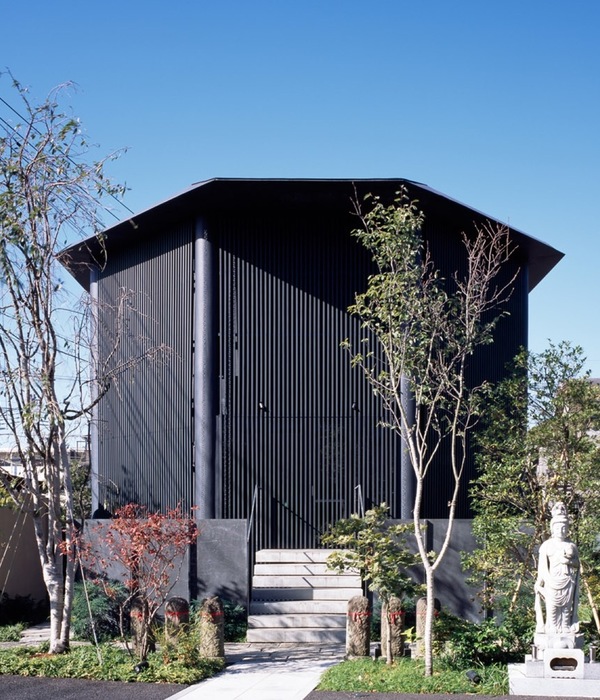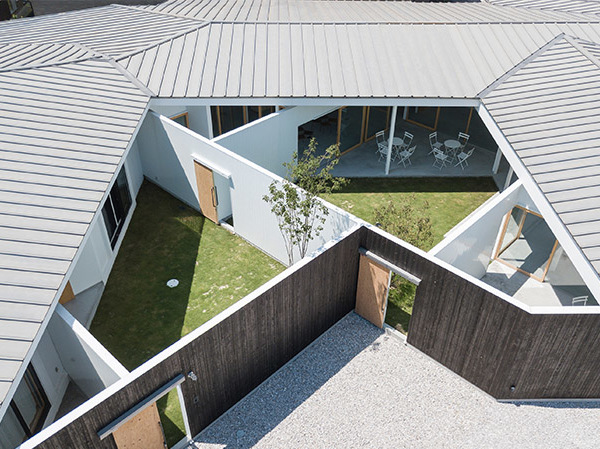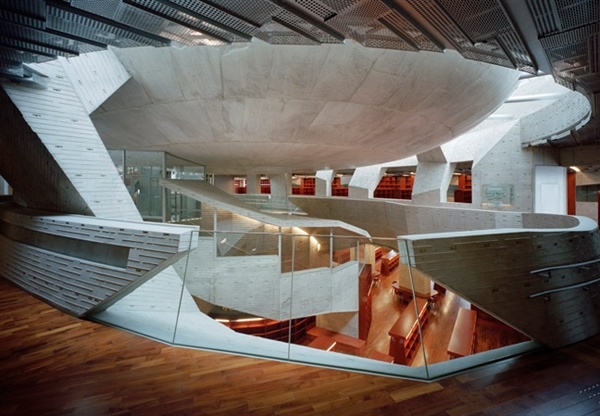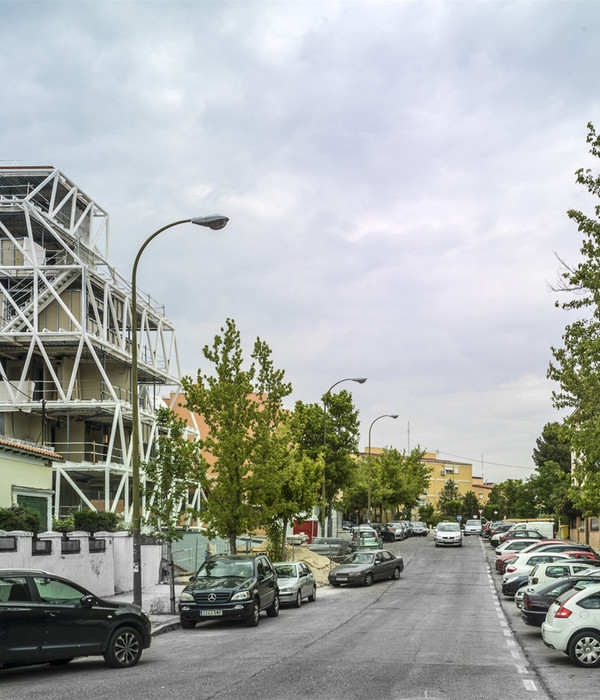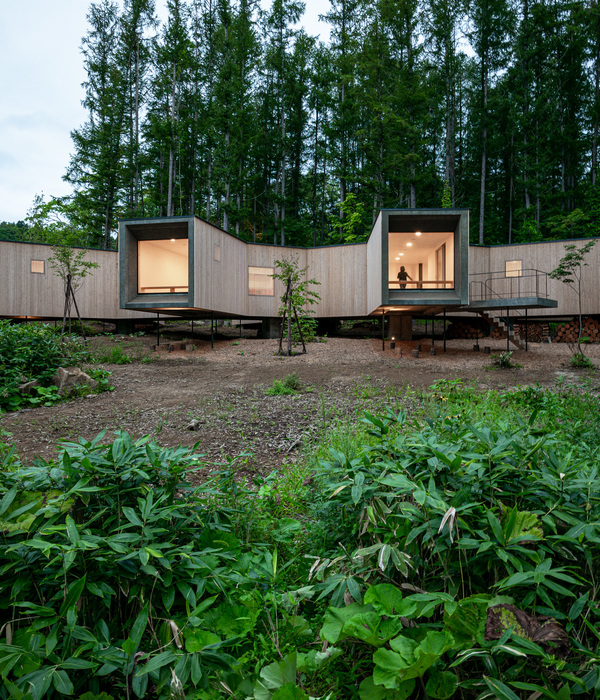本案根植于现代传统,同时又与基地的地理条件和文化背景紧密联系。它致力于在全球化设计和本土化设计之间寻求一种平衡。恰当的材料选择、与地形的完美结合、良好的气候适应性和充足的自然光线等都赋予了本项目独特的价值。即使是置身于室内空间,也能尽情地感知自然。
The design is rooted in the modern tradition but, at the same time, it is tied to its geographical and cultural context. It seeks to mediate between the global and the local languages of architecture. The value of this project is placed on materials, topography, climate and light. The end result talks to all senses as nature informs the experience inside the house.
▼住宅兼工作室外观,exterior view of the house-studio ©Montse Zamorano
Camp O住宅兼工作室对当地的地域化建筑进行了重新的解读和诠释。选择与附近的谷仓、住宅和小木屋相同的材料和建筑元素,如混凝土基础、木板外墙、胶合板饰面、木制立柱墙、横梁和托梁、以及金属制的坡屋顶等;同时使用区别于周边建筑的设计手法对这些材料和元素进行处理、组装和布局,从而为本项目的独特性和空间氛围打下设计基础。最终,设计团队将一系列低调的材料组合在一起,并最大限度地简化了细节,从而最大程度地降低了维护需求;同时也得益于所其选择的材料,随着时间的推移,自然风化会让建筑体量逐渐与周边的环境完全融为一体。
本项目借用了传统双坡屋顶的形式,同时根据基地的地形和坡度来调整住宅的形体,以期最大限度地降低建筑体量对周边林地的影响。坡屋顶的屋脊分别位于住宅的东侧墙体和西侧墙体之上,不仅有效地打开了朝向山谷和林地的景观视野,更最大程度地改善了室内的自然光环境和通风情况。
▼项目生成过程,generation process ©Maria Milans Studio
Camp O reinterprets the local vernacular architecture. The materials and elements are the same than in neighboring barns, houses and cabins (concrete foundation, wood siding, plywood sheathing, wood stud walls, beams and joists, metal double-pitched roof); the difference is how they are treated, assembled and organized, becoming the basis of the design and perception of the house. The result is a combination of humble materials with minimum detailing that require minimum maintenance, weather naturally and change through time in tune with the surrounding woods.
The design decomposes the traditional double-pitched roof adjusting the building’s footprint to the existing clearing and slopes and minimizing the impact of construction in the surrounding woods. The roof ridges are on the East and West walls of the house (as opposed to on the center of the building), efficiently opening views to the valley and woods, and maximizing sunlight and ventilation in the interior of the house.
▼项目北侧外观,采用坡屋顶,northern exterior view of the house-studio with pitched roof ©Montse Zamorano
设计团队将标准尺寸的木板条(1.2 x 2.4m)作为外墙的饰面材料,以便于创造一种A-B-A式的结构韵律感;此外,鉴于连续的保温隔热层位于墙体的外侧,建筑的门窗洞口、室内分隔、平面布局、书架布置和照明设施等都能够以上述的韵律感为参考进行设计,从而不仅创造出一个均衡和谐的整体体量,更有利于简化建筑结构。
设计团队在本项目中融入了国外的技术和材料,以提高建筑的性能。保温隔热层被布置在了墙体和屋顶的外表面上,以便形成一个连续的界面,从而最大程度地减少热桥效应。烧焦的雪松防雨隔板不需要过多的维护,同时其纹理也能与周围的森林环境完美相融。厨房、二层空间的地板和所有浴室的表面都采用Viroc材料作为饰面。Viroc是一种由水泥和木纤维制成的复合材料,具有良好的热惰性和耐水性,且不会随时间的推移而发生变形,是地暖系统和较为潮湿的房间的最佳材料选择。
Standard wood sheathing dimensions (1.2 x 2.4m) are utilized to establish the structural rhythm, A,B,A (1.2, 2.4, 1.1m), and since the thermal insulation is a continuous layer on the exterior side, this rhythm guides the placing of openings, interior partitions, floor layout, shelving, lighting, etc. resulting in a harmonic overall volume and simpler construction.
The design incorporates foreign techniques and materials enhancing the building’s performance. Insulation is applied to the exterior side of walls and roof, resulting in a continuous layer of insulation that minimizes thermal bridges. The charred cedar rain screen requires minimal maintenance and its texture tunes in with the woods around it. The kitchen, second story floors and all bathrooms’ surfaces are covered with Viroc, a composite material made of cement and wood fiber encompassing good thermal lag, water resistance and little expansion and contraction through time, key qualities to get the most out of the house’s radiant floor system and wet rooms.
▼从树林看住宅兼工作室,烧焦雪松防雨隔板外立面的纹理与周围的森林环境完美相融,view of the house from the woods, the texture of the charred cedar rain screen tunes in with the woods ©Montse Zamorano
在本项目中,建筑造型与构造细节之间的对话以及这种对话所营造出的触觉质感早已远远超出了造型和技术本身的意义。木制外立面的建筑体量牢牢地扎根于自然环境中,随着时间的流逝,逐渐成为了树林不可分割的一部分。
At Camp O, the dialogue between the stereotomic and the tectonic together with its haptic qualities transcend the mere appearance of the technical in much the same way as its place-form withstands the passing of time rooting the building into the Nature that surrounds it.
▼项目夜景,night view of the project ©Montse Zamorano
本项目位于美国卡茨吉尔山脉自然保护区的中心地带,其海拔高度高达2,550英尺。窄车道的两侧生长着橡木、桦树和枫树,一直通向斜坡式的空白基地。住宅间兼工作室体量拔地而起,致力于最大限度地降低自身对场地的影响。
本案由两个狭长的建筑体量构成,占地面积为24 x 58英尺,顺应地势而建。其中第一个体量长24英尺,其屋顶朝基地一侧倾斜;第二个体量长34英尺,其屋顶相对于第一个体量朝向基地另一侧倾斜。为了应对基地在南北方向上10%的坡度和东西方向上20%的坡度,设计团队建造了一个混凝土厚板和一个U形的挡土墙。该挡土墙的开口与车道的方位相反,享有Wildcat Mountain山脉和山谷的绝佳景观视野。
The house-studio is located in the middle of the Catskills’ preserve at an elevation of 2,550 feet. Oak, birch and maple trees flank a small driveway that ends in a sloped clearing. Impact on the site is minimal as the building rises on the existing clearing.
The building is a narrow and long volume (24 x 58 feet footprint) accommodating the site’s slope and location. The first section of the volume is 24 feet long and the roof pitches towards one side, the second volume is 34 feet long with the roof pitching towards the opposite side. To deal with the 10% North-South slope and the 20% East-West slope of the site, we built a concrete slab and a U-shaped retaining wall that opens up towards the opposite side of the driveway, facing the best views of Wildcat Mountain and the valley.
▼项目外观夜景,night view of the project ©Montse Zamorano
为了适应该地区巨大的温差、减少南北向强风对建筑的影响,设计团队将门窗洞口置于住宅的东西立面上,一方面实现了自然通风和自然采光,另一方面也打造出一个舒适度极佳、耗能极低的居住和办公环境。
To address drastic temperature swings, strong North-South winds, maximize interior comfort and minimize energy consumption we placed the openings on the East and West facades achieving cross ventilation, optimal exposure to sun radiation and protection from dominant winds.
▼项目西侧外观,设有大面积的门窗洞口,western exterior view of the house with openings on the west facade ©Montse Zamorano
▼项目西侧的室外平台和篝火处,通过大型玻璃门与室内空间相连,the terrace and firepit at the west side of the house-studio, connecting with the interior space through the openings ©Montse Zamorano
保温隔热层位于外围护结构的外侧,形成了一个连续的隔热界面,不仅消除了热桥效应,更为设计团队提供了将室内结构构件暴露在人们视野中的机会。住宅的外立面采用经过日本烧杉板制作工艺处理(Shou Sugi Ban)的雪松隔板,不仅防水、防火、防虫害,还不需要额外的维护。另外,这种木材还可以在一年四季充足阳光的照射下展现出一种斑斓的色彩纹理。而随着时间的推移,立面也会在自然风化的作用下逐渐与周边的自然环境融为一体。
The insulation is outside the building envelope creating a continuous insulated volume, eliminating thermal bridges and allowing us to leave the structure exposed on the interior. The façade is a cedar rain screen treated with “Shou Sugi Ban”, a Japanese wood-charring technique that protects cedar from water, fire and insects and doesn’t require maintenance. The wood acquires an iridescent texture reflecting the light and colors through all seasons. Furthermore, the weathering of the façade tunes in with the surrounding landscape, constantly attuned with the woods.
▼经过日本烧杉板制作工艺处理的雪松隔板外立面,the facade is a cedar rain screen treated with “Shou Sugi Ban” ©Montse Zamorano
▼雪松隔板外立面细节,details of the cedar rain screen ©Maria Milans Studio
室内空间在设计手法上与基地的处理方式类似。穿过前门进入建筑内部,首先映入眼帘的是一个狭长的空间。该空间仅有来自楼梯间(可类比于车道)的间接采光,共两层,容纳着四间卧室和三间浴室;再往里走,人们会在不经意间体会到一种豁然开朗的感觉:狭长的空间一直通向双层通高的体量(可类比于基地)。该体量中包含了起居室、餐厅、开放式厨房和一个工作室空间。从尺寸上讲,设计团队以4英尺的模数来布置门窗,以8英尺为模数来限定空间的景观视野。
Entering through the front door, the interior mimics the approach to the site: a narrow and long space with indirect light coming from the staircase (driveway) and comprising four bedrooms and three bathrooms in two stories; then it opens to a double height space (the clearing) containing living, dining, open kitchen and a studio. Throughout the building we alternate spans of 4’ to locate doors and windows, and 8’ to frame the views.
▼双层通高的起居室,the double height living space ©Montse Zamorano
▼工作室空间,the studio ©Montse Zamorano
整个建筑中有三个大窗户和两个单坡屋顶:第一个大窗户为主卧提供了周围群山的俯瞰视野;另外的两个大开口则位于双层通高空间的两侧,提供了西侧山脉和东侧树冠的景观视野。本项目的空间体验会随着早晚和四季的变化而变化:室内的光影随着太阳的东升西落而变化,周边的植被则根据四时的不同显现出不同的景象;此外,建筑材料的质感也会根据光线、树影和森林颜色的变化而发生改变。
▼透过大窗户从工作室向外看,享有林景,viewing from the studio, receiving the treetops scenery ©Montse Zamorano
▼上层书架和窗户细节,details of the shelving and the window ©Montse Zamorano
Three openings and two pitched roofs: The first large opening gives the master bedroom a bird’s eye view of the mountains. The other two large openings flank the double height space showing the mountains on the West and the treetops on the East. The experience of this space changes through the day and the four seasons, receiving natural light from different sides from sunrise to sunset and witnessing the radical change of the surrounding landscape. The material experience of the house-studio varies with the changes in light, leafiness and forest’s colors.
▼主卧和楼梯间上方的大窗户,the master bedroom and the opening of the staircase ©Montse Zamorano
本项目如共振箱一般增强了室内外的空间体验。它伫立在场地上,凭借着自身的体量和材料特性突显出场地的特征和重要性。
The building becomes a resonance box that intensifies the experience of the outdoors indoors: Its insertion into the site, its volumetry and its materiality express the site’s calling into matter.
▼项目材料:松木、烧焦雪松、Viroc复合材料和混凝土,materials: pine, charred cedar, Viroc and concrete ©Maria Milans Studio
▼现浇混凝土细节,details of the cast in place concrete ©Maria Milans Studio
▼屋顶相交处的梁柱结构,the PSL Post & Beam where both roofs intersect ©Maria Milans Studio
▼平面图和剖面图,plans and sections ©Maria Milans Studio
Camp O: Contemporary Vernacular House & Studio in the Catskills, NY. ARCHITECT: Maria Milans Studio, LLC, María Milans del Bosch PROJECT TEAM: Jocelyn Froimovich STRUCTURAL ENGINEERING: LIA Engineering, LLC, Luke Amey SUSTAINABILITY CONSULTANT: I + I Studio, Ignacio Medina e Isabel Silvestre FLOOR AREA: 205m2 (2,190sf) PROJECT ADDRESS: Claryville, NY, USA COMPLETION DATE: October 2018
{{item.text_origin}}

