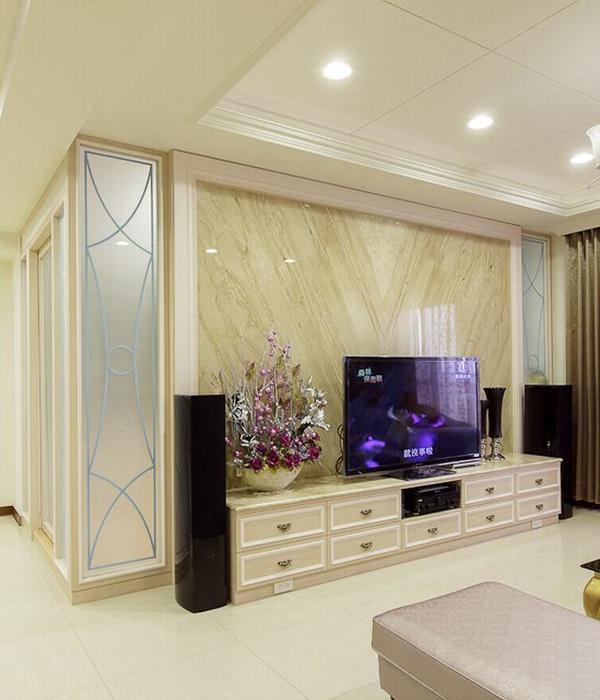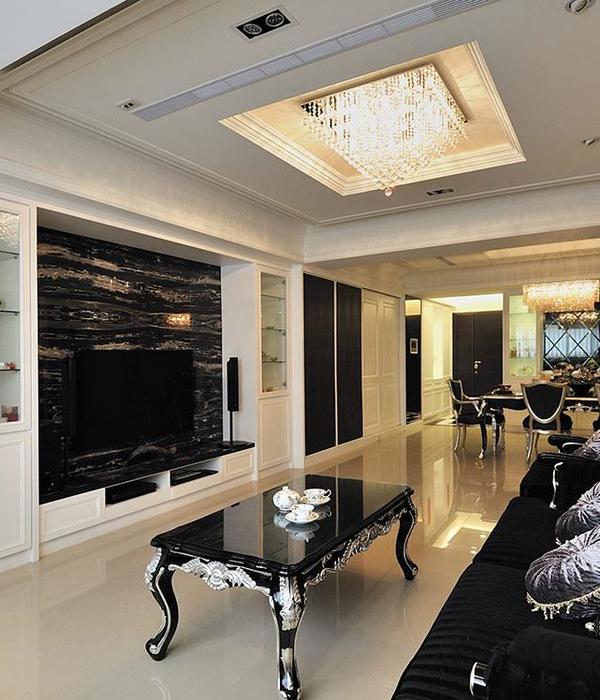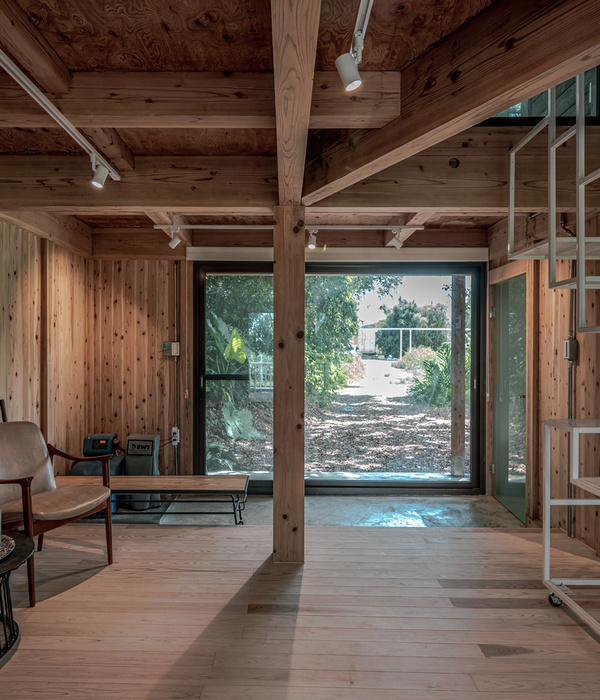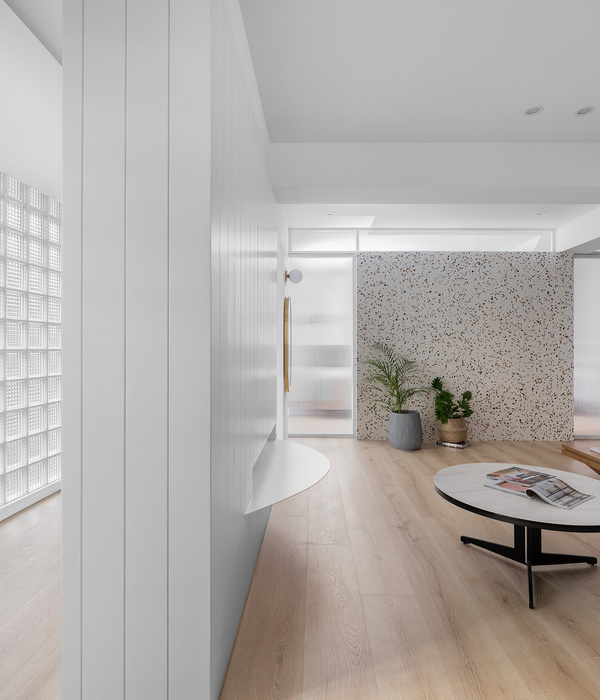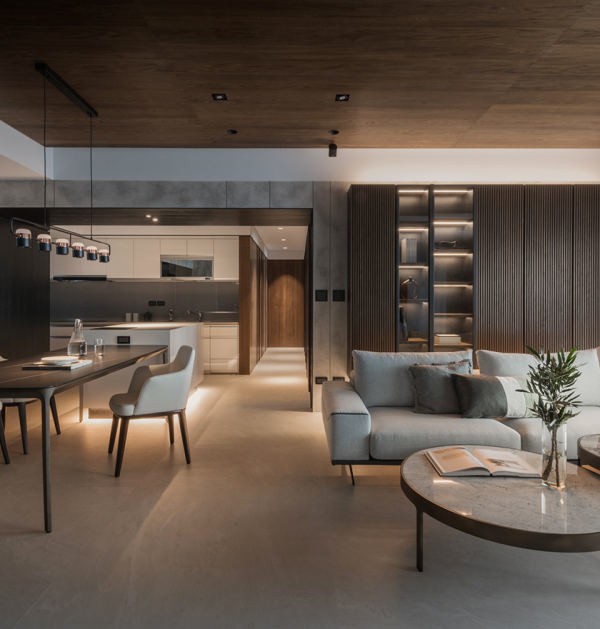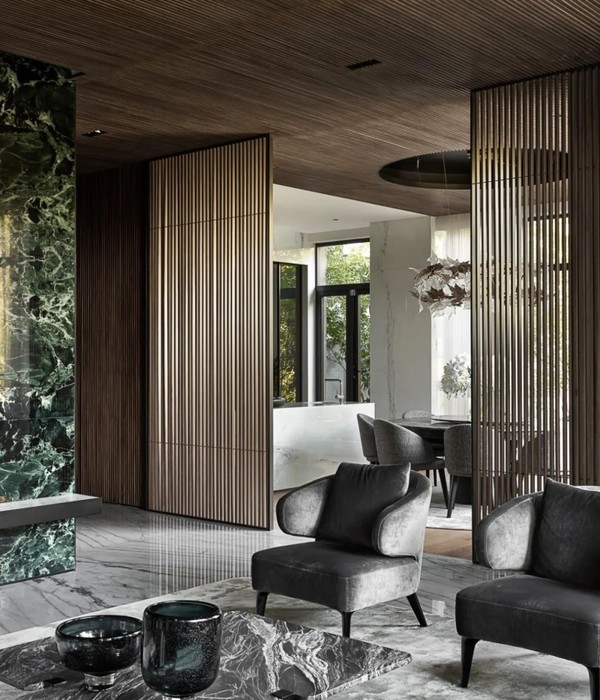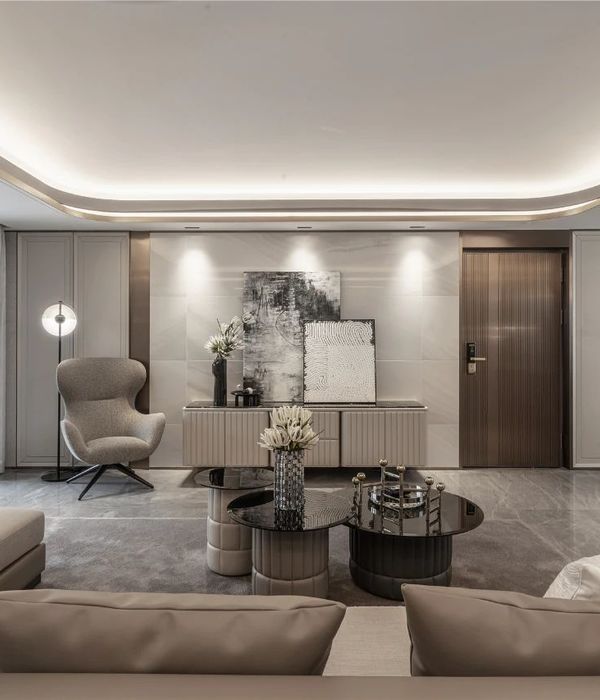业主委托建筑师对自己的公寓进行翻新,创造一个明亮的空间,包含居住、工作和画廊等功能。设计面临的主要问题有两个:长而狭窄的布局强调空间利用效率,却使得入口相对较暗;其次,窗户是属于建筑的公有财产,不能有所改动,难以创造更加开放的空间。对此,设计师提出了翻新的解决方案:从入口到阳台设置整面弯曲木墙,通过墙面反射将外部元素引入室内,使整个空间变得宽敞明亮。
▼室内空间概览,interior space overview © Kenta Hasegawa
For this condominium renovation, the client requested an open and bright space to use as a second home, studio, and gallery. We faced two design problems. First, due to the long, narrow layout that emphasized efficient use of space, the entryway was dark. Second, the windows could not be modified because they are considered shared property belonging to the building as a whole, which made creating an open-feeling space difficult. We responded by installing a curving wooden wall throughout the length of the apartment from the entryway to the balcony, bringing elements of the exterior inside through the wall’s reflective surface and thereby making the entire space open and bright.
▼建筑入口,entryway of house © Kenta Hasegawa
起居室一侧的墙壁表面由光滑的椴木胶合板制成,可以反射周围的环境。阳光和外部风景投射在这面弧墙上,形成了一个抽象的平面,轻松地融入日常生活中,引入户外的环境感。卧室一侧的墙壁则采用不反射的完成面,同时,通往卧室的小拱形玻璃门限制了外部的视觉信息,营造出宁静的氛围。
On the living-dining room side, the wall surface is made of linden plywood with a glossy finish for reflectivity. Sunlight and exterior scenery are mirrored on the wood, turning it into an abstract plane that melds easily into everyday life and provides a sense of the outdoor environment. On the bedroom side, the wall is finished with a non-reflective covering. The small, arched glass door to the bedroom limits visual information from the outside, contributing to the calm atmosphere.
▼从入口望向起居空间,一侧为光滑木制墙面,looking from the entryway to the living space, one side is the smooth wooden wall © Kenta Hoosegow
▼起居空间,墙面引入外部空间,living space with the wall bringing in the exterior world © Kenta Hasegawa
▼通往卧室的小拱形玻璃门,the small, arched glass door to the bedroom © Kenta Hasegawa
▼卧室,以弧形墙面和起居空间分隔,bedroom, separated by the curving wall and the living space © Kenta Hasegawa
与外界隔绝是类似公寓项目的通病,此设计引入对外部世界的暗示,创造了一个住户与室外环境有所联系的空间。
Although condominiums like this one tend to feel cut off from the outdoors, we brought in hints of that exterior world to create a space where residents are able to live in relationship with the outside environment.
▼夜景,night view © Kenta Hasegawa
▼修改前平面图(左)修改后平面图(右),plan before and after © suzuki architects
Design:Hisako Yamamura+Kousuke Suzuki/suzuki architects Construction company:den-koubou Use:second home, studio, and gallery Toal floor area:107.31㎡ Structure:RC Photo:Kenta Hasegawa
{{item.text_origin}}

