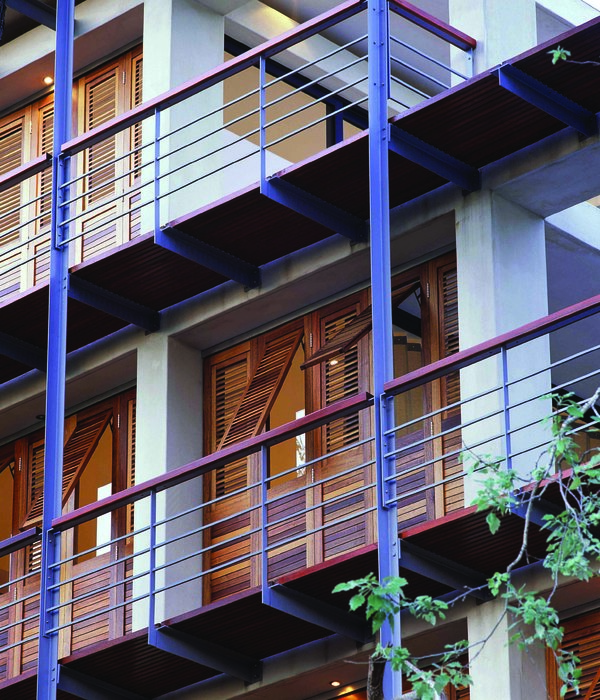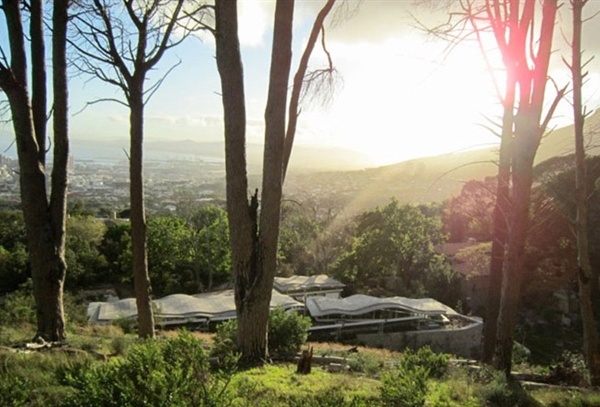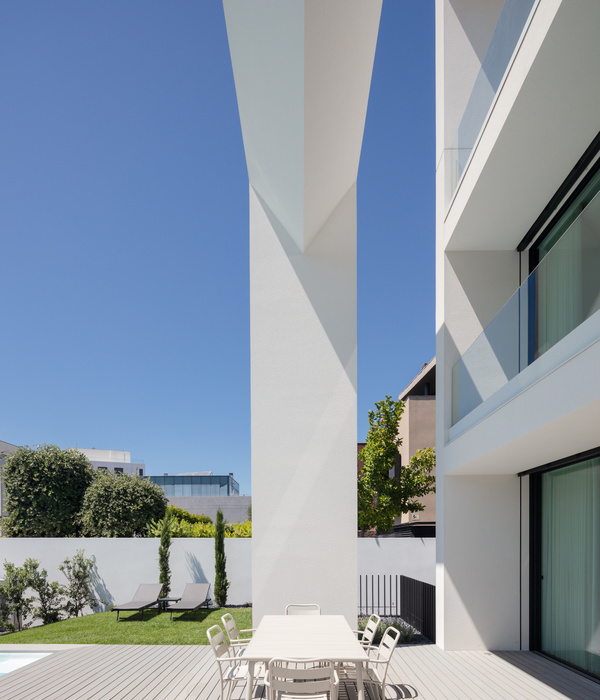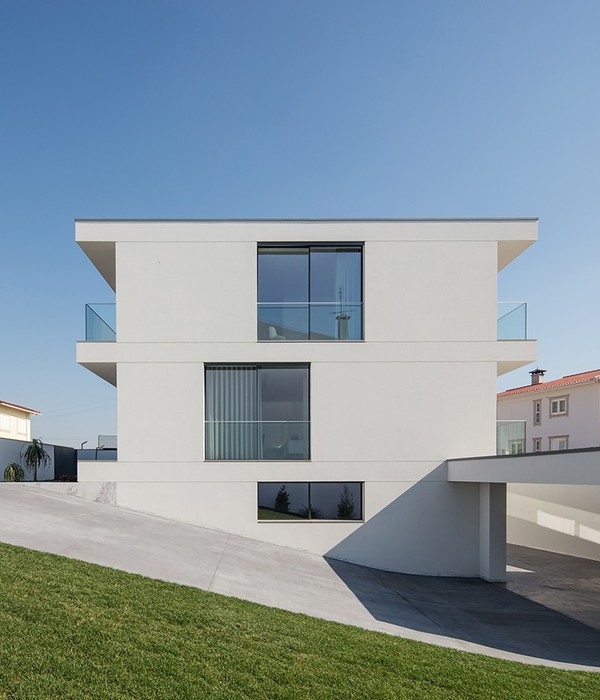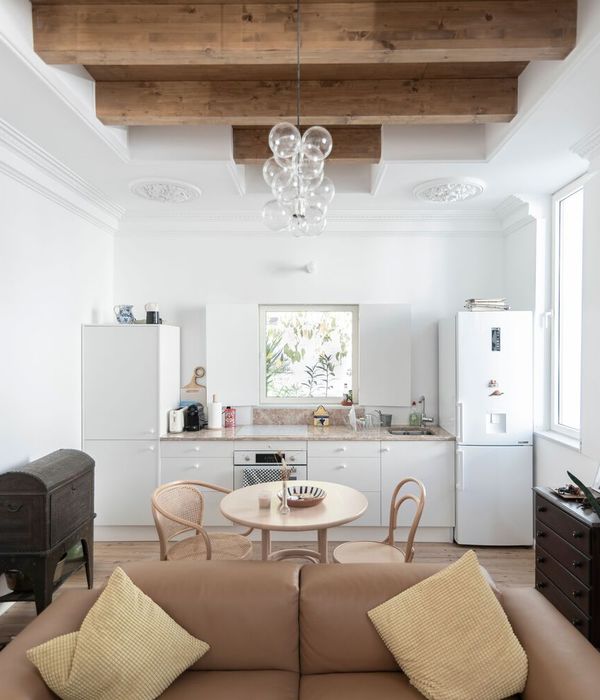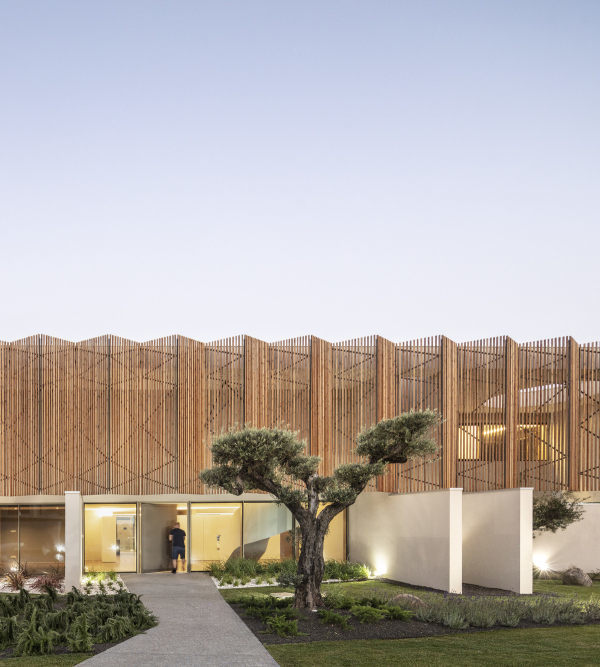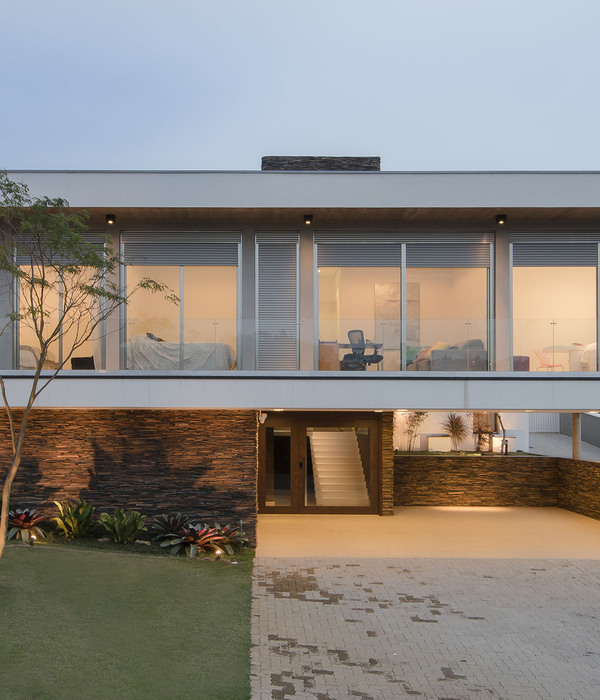本项目位于日本防府,是一个已经建成了40年的单层建筑空间。本案旨在通过改造和更新,在这个钢结构建筑中设置起居室、办公室、仓库、商店以及其他一系列功能空间。
“House and Office in Hofu” is a renovation project of a 40-year-old building. The steel-frame structured building was remodeled to include various spaces such as living, office, warehouse, shop and more.
▼住宅局部鸟瞰图,partial bird-eye’s view of the house ©shinkenchiku_sha
本项目的客户是一家酿造厂的老板。该酿造厂成立于1865年,除了传统的酱油和味增产品外,还致力于利用经过历史证实的老技术来开发一些新的产品。鉴于酿造厂并不在附近,本案的客户便提出:希望有一个更加干净整洁的空间氛围,以便进行其他业务,例如一个可用于全国范围内产品分销的办公室、商店和储存空间等。幸运的是,本项目的原有规模足以支持设计团队将居住空间和办公空间同时置于在现有的建筑框架中。建筑的外立面采用从旧的味增桶上拆下来的焦黑色木板作为饰面,从而不仅将住宅兼办公室空间与酿造厂的历史和品牌形象融合在了一起,还与周边的环境建立了联系。
The client for this project is the owner of a brewery founded in 1865. Apart from the traditional products soy and miso, the company also work on developing new products using the old techniques refined through the brewery’s history. While the brewing is located elsewhere, the client wanted to create a place with a cleaner atmosphere for other parts of the business; such as office space, shop and storage space for nationwide distribution of the products. Fortunately, the building for this renovation project was large, so it was possible to create both House and Business within the frame of the existing architecture. Wanting to bring a part of the brewery’s history into the project, the outer walls was clad in wood, from old miso barrels, disassembled by the client. The charred wood refers both to the brand image but also to its surroundings.
▼商店入口,外立面采用从旧的味增桶上拆下来的焦黑色木板作为饰面,the entrance of the shop, the outer walls was clad in wood from old miso barrels ©shinkenchiku_sha
▼从商店入口看室内,viewing the interior space from the entrance of the shop ©shinkenchiku_sha
设计团队保留了原建筑的屋顶和主要结构,与此同时将新空间以相对于原建筑体量呈45°插入原有的开放空间中,从而模糊了新旧空间之间的边界。此外,这个45°的新空间还在屋檐下和庭院中创造出一系列多样化的空间,仿佛方形旷野中的楔形地块。考虑到本项目在功能上的混杂性以及由此导致的大量人流,设计团队对功能性空间进行了细致的推敲,以便创造出一个私密性逐渐增强的总体布局。仓库和商店位于建筑的北侧,面对街道;用于产品开发的办公室和原型设计室位于建筑的中心;住宅部分则位于建筑的最南侧。一系列玻璃门和墙体创造出空间的进深感和层次感,从而进一步模糊了空间之间的界限。
▼爆炸轴测图,将新空间以相对于原建筑体量呈45°插入原有的开放空间中,exploded axon, a plan element is inserted into the open space, rotated 45 degrees against the existing buildings grid ©Tato Architects
▼室内空间布局,space layout ©Tato Architects
The roof and main structure of the building was kept intact and a plan element was inserted into the open space, rotated 45 degrees against the existing buildings grid. The idea of twisting the spaces 45 degrees is to create a more ambiguous feel between the old and new architecture. It also creates diverse spaces under the eaves and courtyards, like wedged pieces of land between square fields. Due to the mixed-use nature of this building, an unspecified number of people enter and leave daily. Therefore, we choose to place the buildings functions so that they gradually become more private. The warehouse and shop is located to the north facing the road, the office and prototyping room for product development is placed in the center, and furthest back to the south is the client’s residence. Looking from one room, the layers of glass doors and walls create depth and gradation, blurring the boundaries between spaces.
▼从工作空间看庭院和商店,viewing the garden and the shop from the office area ©shinkenchiku_sha
▼位于建筑北侧的商店,the shop located to the north ©shinkenchiku_sha
▼从商店看收银台,viewing the reception from the shop ©shinkenchiku_sha
▼走廊兼休息空间,the corridor and rest area ©shinkenchiku_sha
▼走廊兼休息空间中的杂志架细节,magazine rack in the corridor and rest area ©shinkenchiku_sha
▼收银台,the reception ©shinkenchiku_sha
▼从办公区的多功能室看庭院,viewing the garden from the multi-purpose room in the office area ©shinkenchiku_sha
▼从多功能室看庭院和室外露台,viewing the garden and the terrace from the multi-purpose room ©shinkenchiku_sha
▼办公区的多功能室和工作区,一系列玻璃门和墙体创造出空间的进深感和层次感,the multi-purpose room and the office, the layers of glass doors and walls create depth and gradation ©shinkenchiku_sha
▼从工作区看测试厨房,viewing the test kitchen from the office ©shinkenchiku_sha
▼办公区的测试厨房,the test kitchen in the office area ©shinkenchiku_sha
▼住宅部分的起居室、餐厅兼厨房空间,the living room, dining room and kitchen space of the client’s residence ©shinkenchiku_sha
▼家庭娱乐室,the family room ©shinkenchiku_sha
▼儿童娱乐室,the children’s playing room ©shinkenchiku_sha
▼卧室,the bedroom ©shinkenchiku_sha
▼室外平台,the terrace ©shinkenchiku_sha
▼庭院夜景,night view of the courtyard ©shinkenchiku_sha
▼露台夜景,night view of the terrace ©shinkenchiku_sha
Location: Hofu,Yamaguchi, Japan
House /Family Structure / Parents + Children
Design : Tato Architects/Yo Shimada
Team: Yo Shimada, Keita Kurokoshi Planting: COCA-Z Tatsuya Kokaji
Construction: Fukumitsu Juken/Makoto Ikeda
Structure: Main Structure, Steel
Scale: One-story house
Site Area: 1230㎡
Building Area: 460㎡
Total Floor Area: 460㎡
Completion : 2018
{{item.text_origin}}


