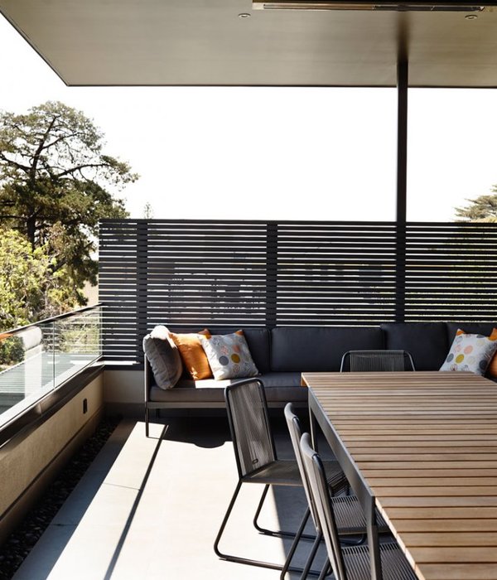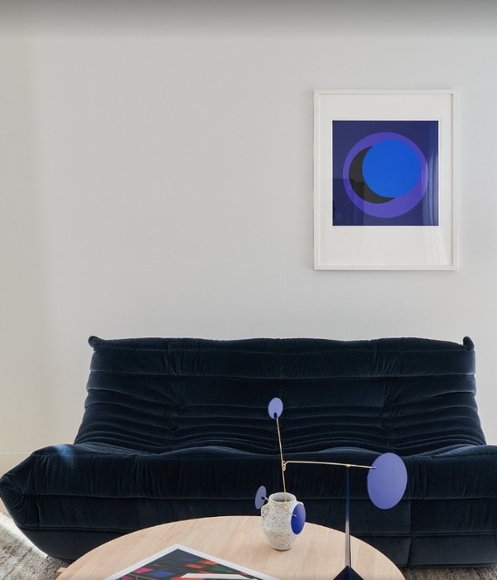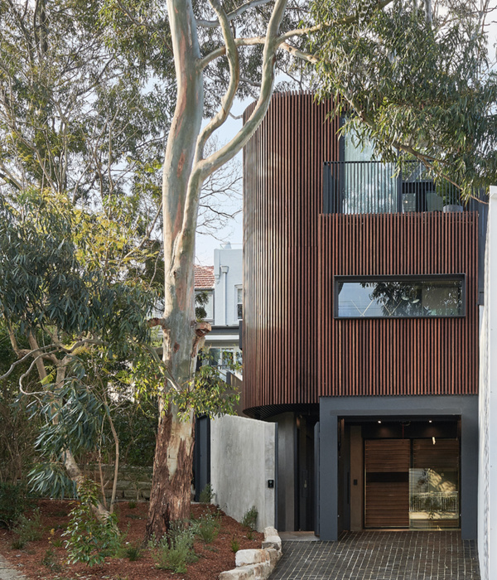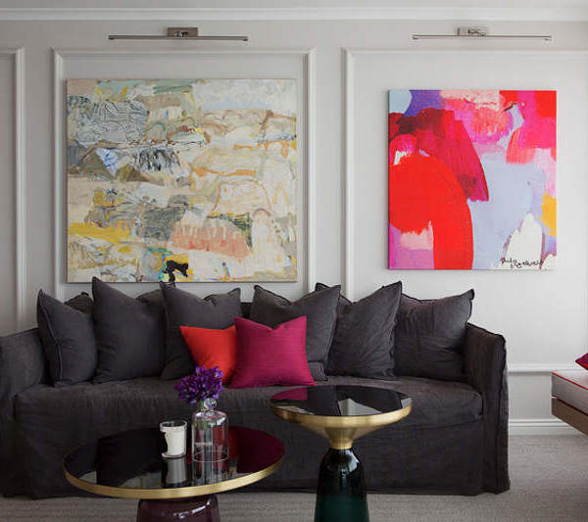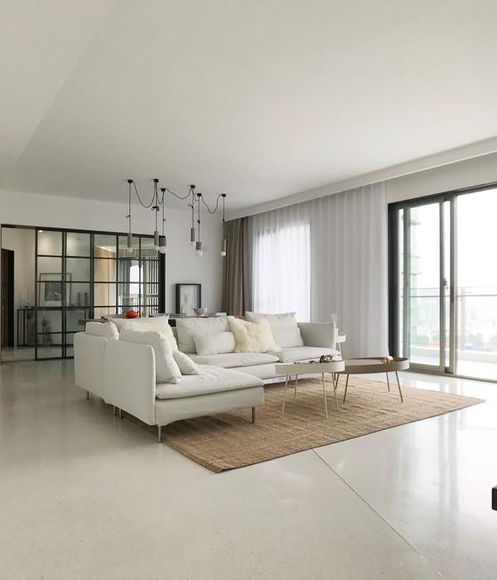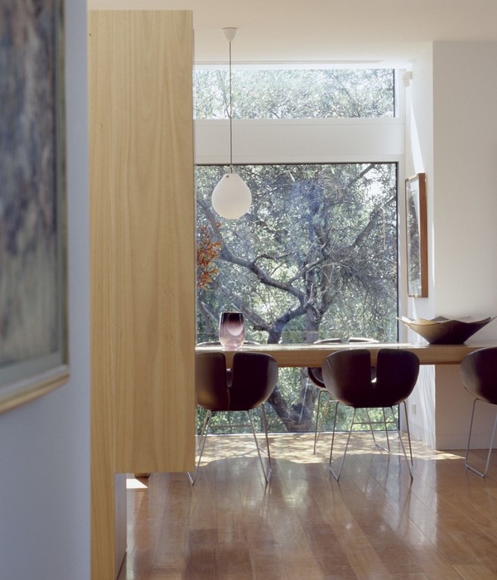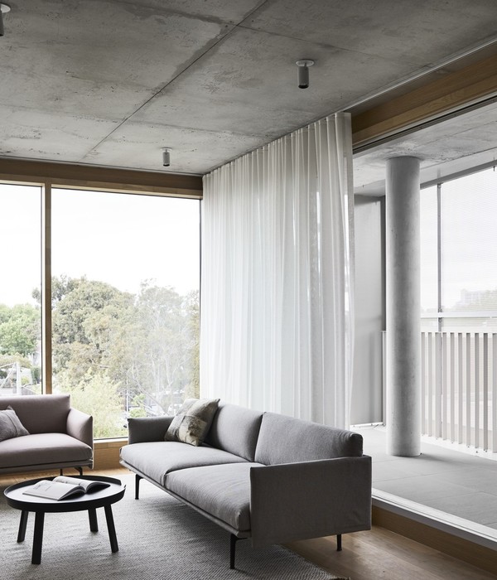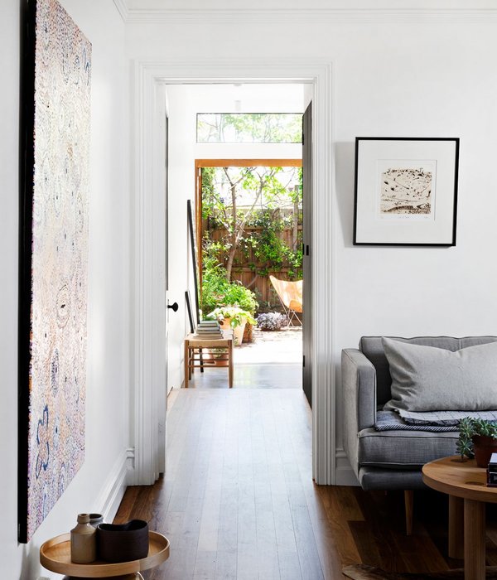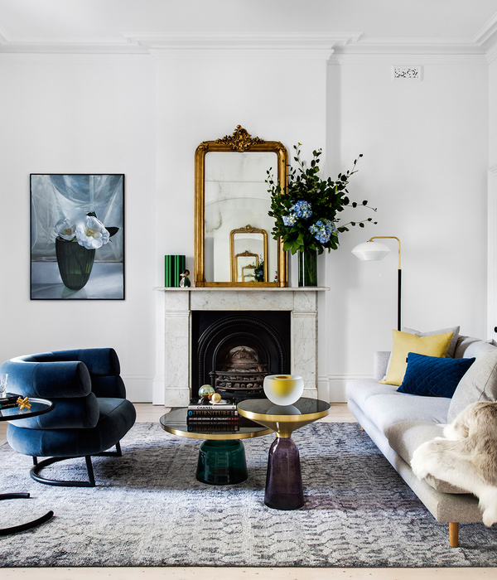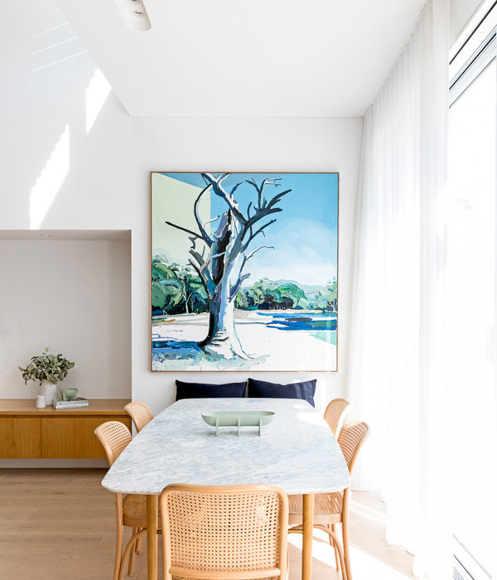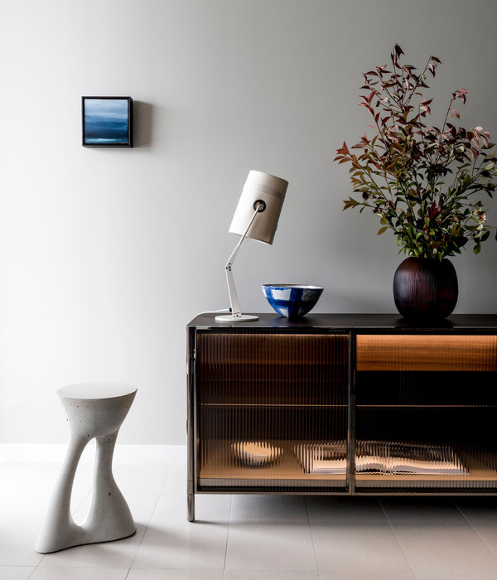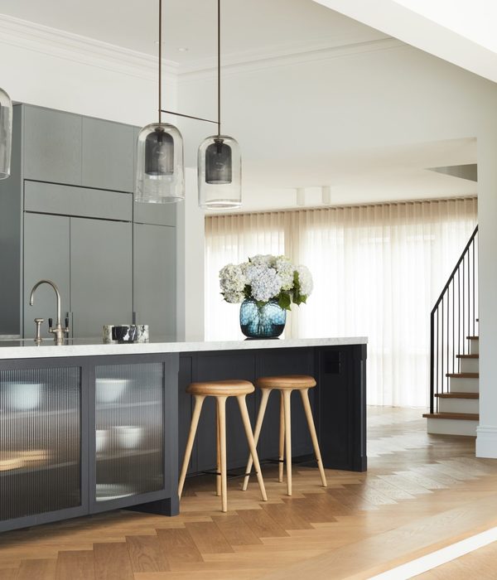Architect:ColectivArquitectura
Location:Mosqueirão, Grândola, Portugal; | ;
Project Year:2014
Category:Private Houses
The choice of location for deployment of the buildings aimed to make the most of the view of the terrain. At the same time it takes a small promontory to the location of a yard, located to the west of the dwelling, for the parking and maneuvering of vehicles.
The outside form resulted from the intention of creating situations of full/empty, adopting a composition of parallelepiped volumes, which create misalignment through its two courtyards, prolonging the experience of the house to the outside.
The location of the openings in the composition of the elevationsprovides visual crossings, the difference in height between the volumes of the rooms, kitchen and the living room, reinforced by a vertical marking the fireplace chimney, resulting in a dynamic composition.
The openings, searching outside framings, act as plans of light of careful proportions that simultaneously capture and filter the surroundings.
The house, with entrance to the West, develops along the north/south axis and the master bedroom, with private toilet, is located on the North top, followed by the living room with a higher ceiling height, the kitchen, with two support areas intended for storage and laundry room, and finally a volume with two rooms with private sanitary facilities.
Across the East housing front, with a direct and privileged relationship with the outside, are located a patio with access through the kitchen and living room, and the pool, surrounded by a paved area with different areas, both in terms of function and material and its permeability.
Structure: Reinforced concrete
Window framing: Black anodized aluminum frames
External materials:
Inverted roof system with gravel
External walls with painted plaster
Pool in cement based plaster
Pine wood deck
Internal materials:
Ceilings in plaster and plasterboard
Paintedplaster walls
Concrete floor
Bathrooms walls in painted plaster and white tiles
Wood carpentry:
Doors in lacquered MDF, painted white
Cabinets and doors in Iroko chipboard with lacquered veneer matt finish
Sanitary equipment:
Cisterns systems by GEBERIT
Sanitary fittings by SANITANA and AGAPE
Faucets by BRUMA and AGAPE
▼项目更多图片
{{item.text_origin}}

