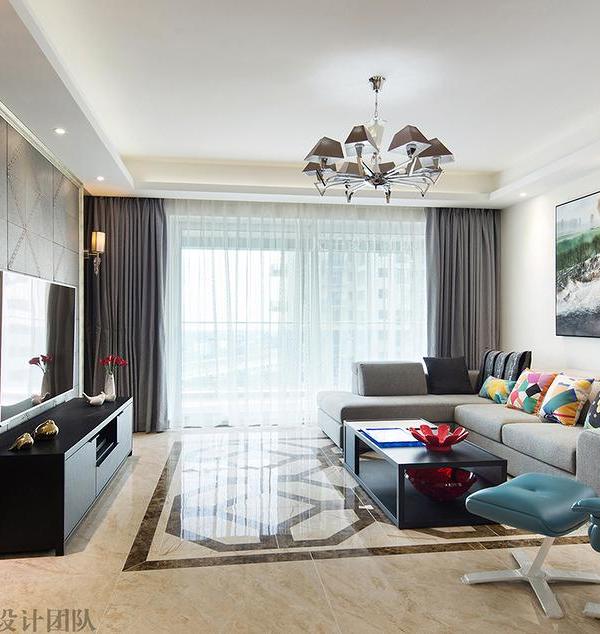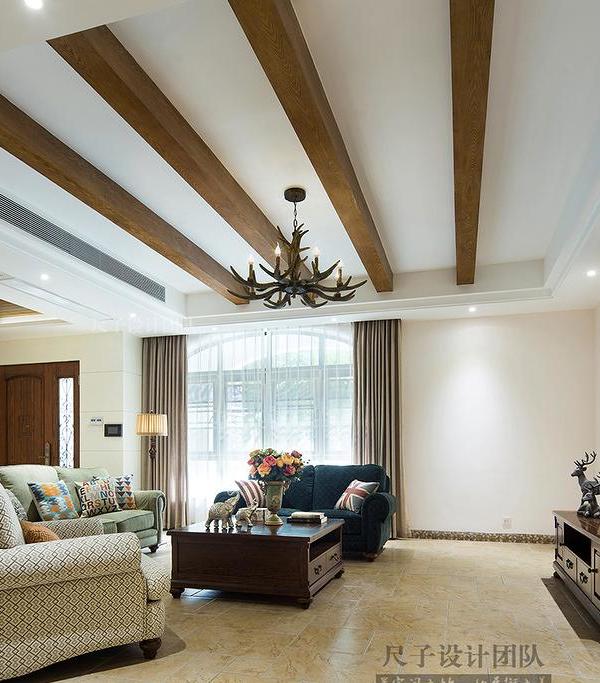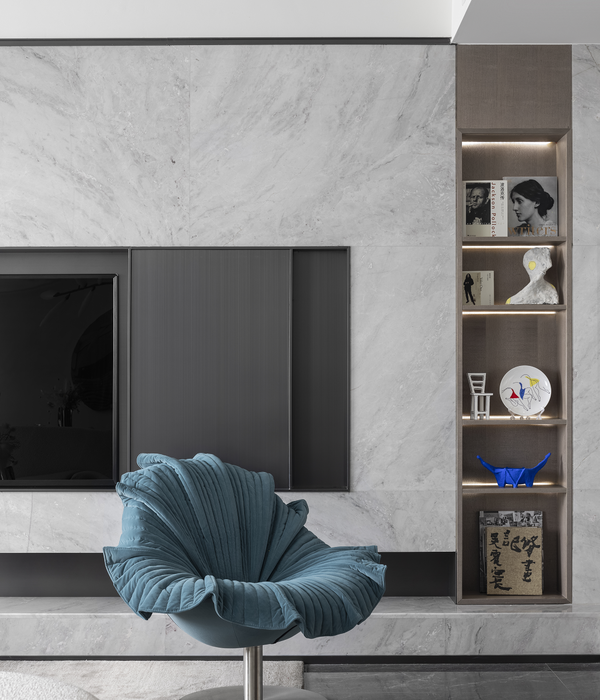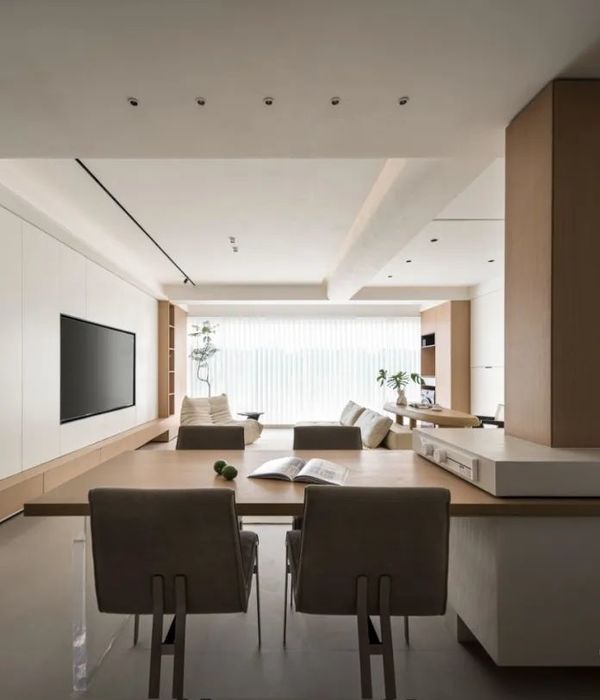Image © taisuke ogawa and chiaki arai office
All images courtesy of chiaki arai office
日本的尤利本荘市最近竣工了一个多功能的文化中心,这里有着复杂迷人的空间,功能包含多用途剧院,图书馆和社区中心。建筑内部有一条曲折的街道,两旁是商店和餐厅,天光从上面洒下。
▼exterior
建筑师Chiaki Arai表示希望建筑有助于文化的绵延,建筑为当地的学生和儿童设置了专门的场所。同时在空间设计上考虑到人性化。其组织方式是有机而多样的,就像红树林生长那样。具有完美声学效果的大(舞台)剧场配置了临时座椅,最多可以容纳一万一千人。大楼的大厅贯通南北,形成具有动感的长135米的活动和展览空间。圆球形的天文馆漂浮在图书馆的上方,周围是一圈天窗。图书馆是一个大型的空间,藏书为220万册,提供188个座位。
这个大型同时亲切的建筑与当地居民发生紧密的联系,具有逻辑和适合交流的空间非常人性化。重复和不规则的多样混凝土结构形成不同的空间,开窗根据内部空间的需要而不是根据外部的审美。设计连最小的细节也不放过,比如外部景观岩石的放置。混凝土浇筑出丰富的机理,纹理线和凹槽形成美丽的韵律,一些灯具就藏在这些凹槽之中。天花是不同厚度和穿孔率的金属板。
▼exterior
▼exterior
▼exterior
▼A view of the main theatre 主剧场
▼飘在图书馆上空的天文馆大球,大球周围是一圈天窗,concrete sphere floating over library
▼图书馆室内场景,library interiors
▼library interiors
▼library interiors
▼library interiors
▼library interiors
▼library interiors
▼hallway 走廊空间 混凝土浇筑出丰富的机理,纹理线和凹槽形成美丽的韵律,一些灯具就藏在这些凹槽之中
▼hallway
▼hallway
▼hallway
▼入口交通,天花是不同厚度和穿孔率的金属板 entrance circulation
▼天文馆,planetarium
▼Japanese tea room
▼concept sketch
▼concept sketch
▼render
▼main circulation sequence, original road location
▼model
▼process
Here’s some information from the internet(domusweb & designboom):
In Japan, a new multipurpose cultural centre allows for surprising, customisable spaces, organised in a charmingly inconsistent, organic manner.
Japanese practice Chiaki Arai Urban & Architecture Design have recently completed Kadare, a new multipurpose cultural centre in Yurihonjo City, which combines a multipurpose theatre, a library, and community centre. The project’s site was originally divided by a road, a feature which the architects reversed by joining the two sites and creating an indoor street which runs from north to south of the complex, providing access to each of the building’s features. The street, named Wai-Wai street, also features a number of stores and restaurants, and its design allows sunlight to permeate the space.
According to the architects, “the whole process of Kadare contributes to cultural sustainability.” The centre’s name, Kadare, was chosen through a public contest, where anyone could send a suggestion. The chosen name combines the region’s Akita dialect word “kadare” (meaning “to include in one’s group”) with the Japanese verb “katari-au” (which means “to talk with someone else, or a group of people.”) The project’s development was also accompanied by several workshops with locals, some of which were developed specifically with children and students. The spaces were designed based on somaesthetic perception, taking into consideration human scale and the usability of rooms. The way spaces are organised is organic and inconsistent, seeking to emulate the way “mangrove trees grow.”
The centre’s different venues are adaptable and customisable. The theatre, with a capacity for 1,1000 people, can be reconfigured in several ways — traditional or centre stage, removal of bleachers and seats — for different events. The building’s hall can be combined with the citizen activity room, the gallery and north and south parks, forming a 135 metre-long dynamic and spacious tunnel, which the architects have dubbed the “super box”. The planetarium’s structure appears to float above the library, suspended by four bending columns and featuring skylights around it. The library is a large, open space with space for 220 thousand volumes and 188 browsing seats scattered through the space.
———–
in the heart of yurihonjo city, japanese firm chiaki arai urban and architectural design has just completed a large-scale societal hearth titled the ‘kadare cultural center’. the multi-faceted building, which was originally distributed between two sites sandwiching a road, combines the entire ensemble under one roof, creating a covered pedestrian ‘gathering street’ providing centralized access to,and separating the theater, library, planetarium and community center. working closely with local citizens, the architects designed each function with practical input from the people that use them to produce a spatially sensitive architecture that responds to human scale and usability and communicates logically within the sequence of spaces.
in order to house such a diverse program with varying needs and conditions, a repetitive and irregular concrete structure creates the opportunity for different scopes of spaces within one building. windows are punched through the outer shell not necessarily following an external aesthetic, but to provide the necessary amount of light where it is needed. in this way, each zone bestows a different experience and quality specific to its use, while maintaining the overall language of the construct. special attention was given to the project all the way down to the smallest details, such as the placement of the rocks in the exterior courtyard. the walls are cast with a very particular texture of lines and voids, some of which are filled with small lights, and the ceilings are covered in metal panels of varying thicknesses and perforations which provides a somatosensory environment.
the multi-purpose acoustically designed theater is a transforming piece of technology in itself. the following set of images depict one of its possible arrangements to increase the amount of seats as needed. the main stage descends to ground level for a flat-floor configuration, and can be combined with the citizen activity room, gallery, and north and south pocket parks to create a 175-meter long spacious tunnel aptly called the ‘super box’.
MORE:
Chiaki Arai
,更多请至:
{{item.text_origin}}












