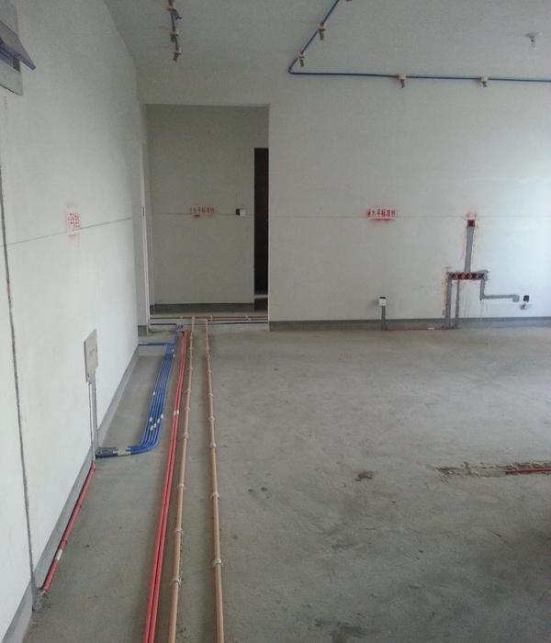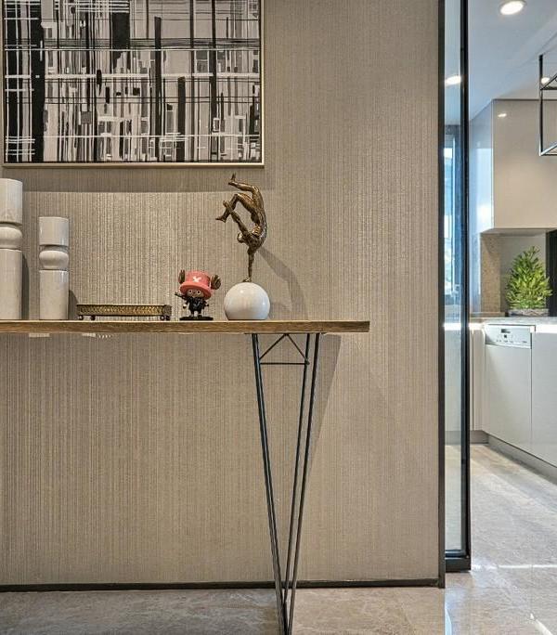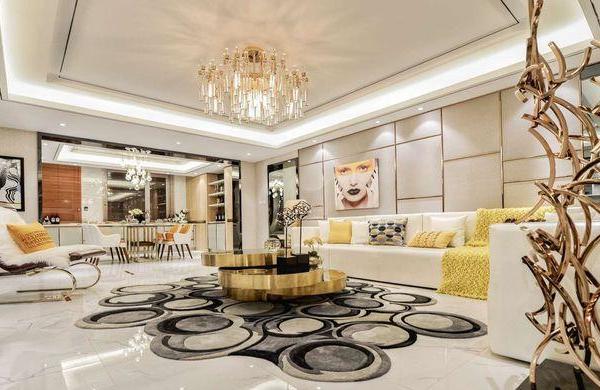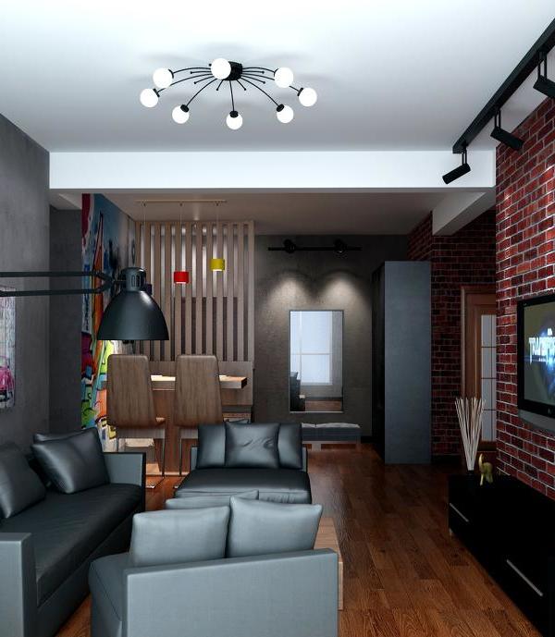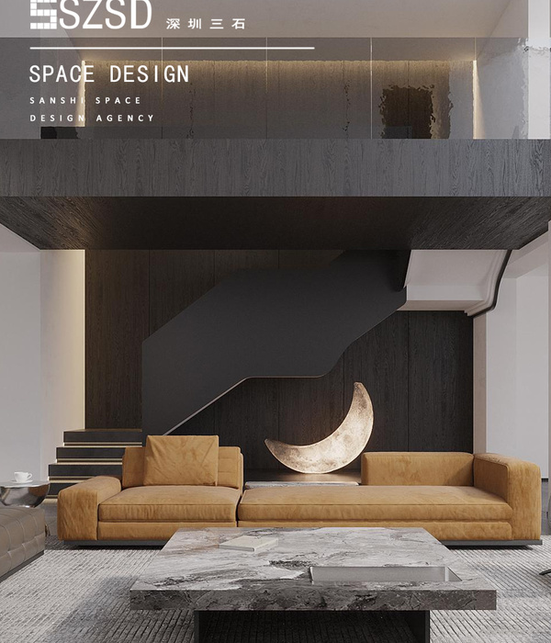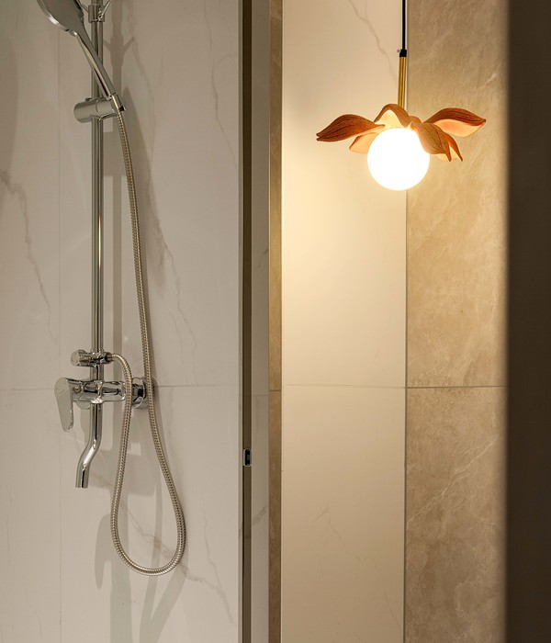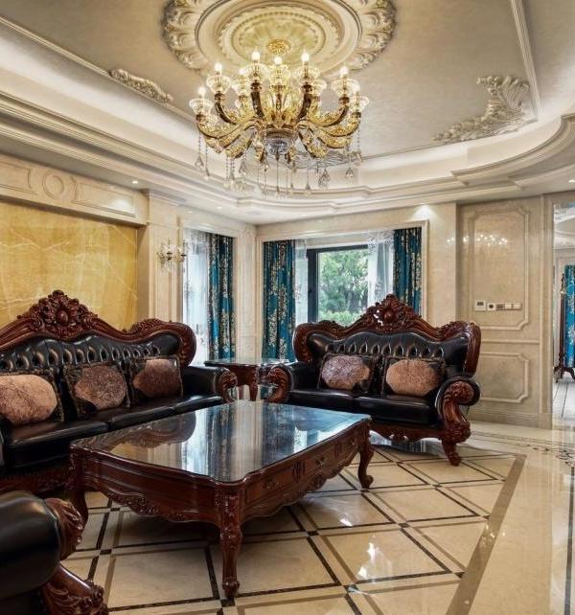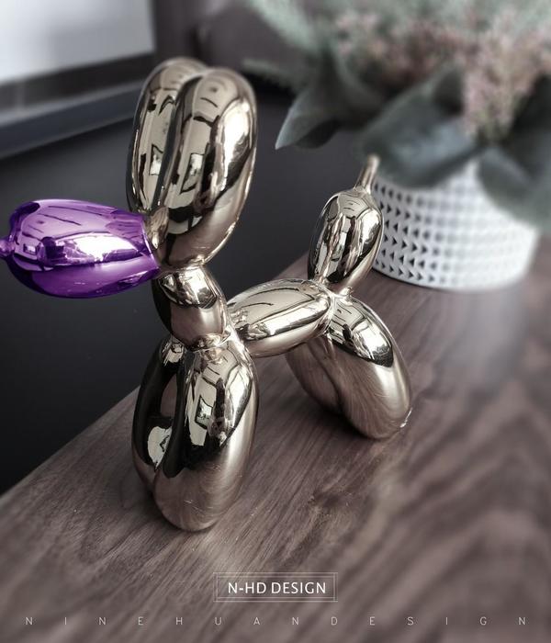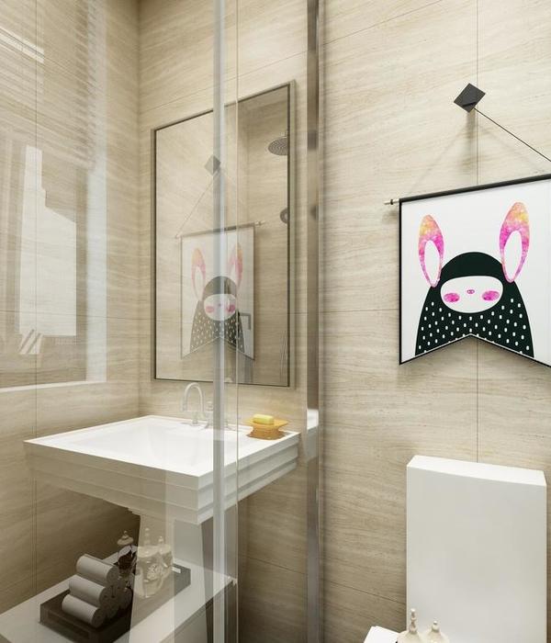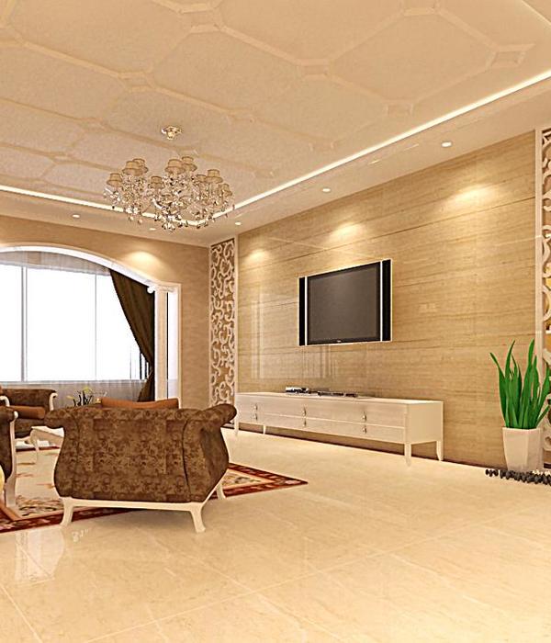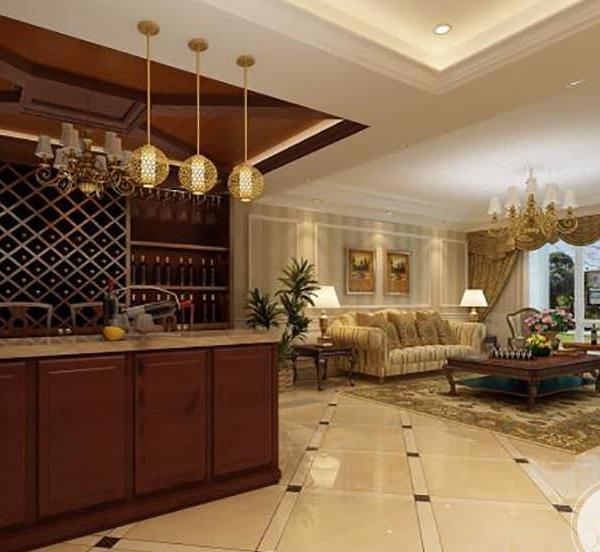架构师提供的文本描述。这是一个项目,将40多年的办公楼和公寓楼改建为单一家庭住宅。该网站位于靠近静冈市中心的住宅区,很难预测未来的环境,因为很多房屋由于老化而正在重建,所以我们试图在私人房间和城市之间创造一个深度。
Text description provided by the architects. It is a project that converts office and apartment building over 40 years into single family house. The site is located in a residential area close to central Shizuoka city.In the area,it is difficult to predict the future environment.Because a lot of houses are rebuilding due to aging.So we attempted to create a depth between the private room and the city.
© Kenta Hasegawa
(3)长谷川甘田
Floor Plans
平面图
© Kenta Hasegawa
(3)长谷川甘田
首先,我们拆除了一楼的哈夫,使一个空隙,并在上面设置了大窗户。然后,它看起来像外面一样明亮的居住空间,所有的私人房间都向这个起居空间和空隙开放,也向外开放,这是房子的第二个立面。
First,we removed harf of the first floor and made a void and set up large windows in upper side. Then,it appeared bright living space like a outside.All of private rooms are open to this living space and void as well as opening to outside.It is the second facade in the house.
Courtesy of Shuhei Goto Architects
树喜后藤建筑师
Courtesy of Shuhei Goto Architects
树喜后藤建筑师
通过这种可以说是“房子里的房子”的构图,它在私人房间和城市之间创造了一个独特的深度。
With this composition which can be said that "house in the house",it creates a distinctive depth between private rooms and city.
© Kenta Hasegawa
(3)长谷川甘田
Architects Shuhei Goto Architects
Location Shizuoka, Japan
Area 85.74 m2
Project Year 2016
Photographs Kenta Hasegawa
Category Renovation
Manufacturers Loading...
{{item.text_origin}}

